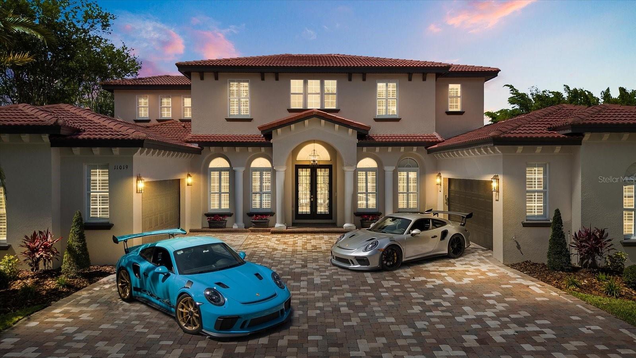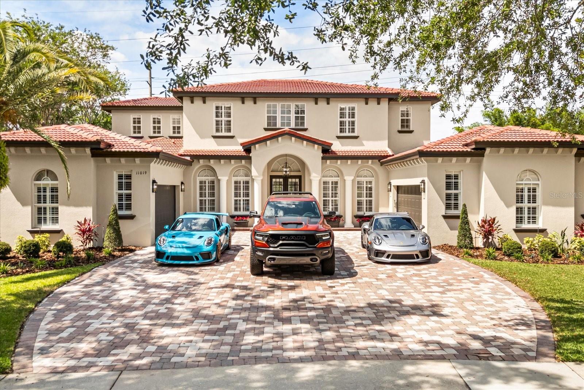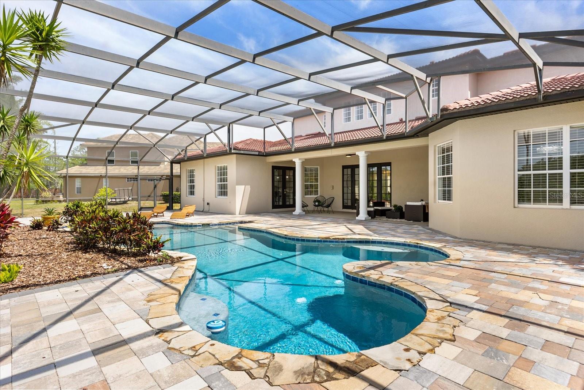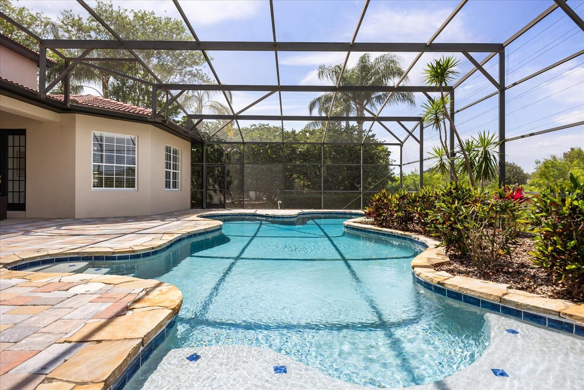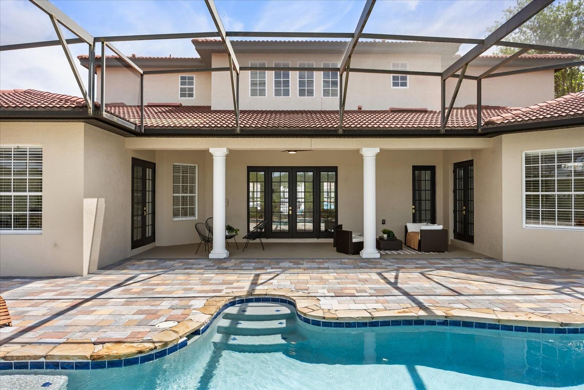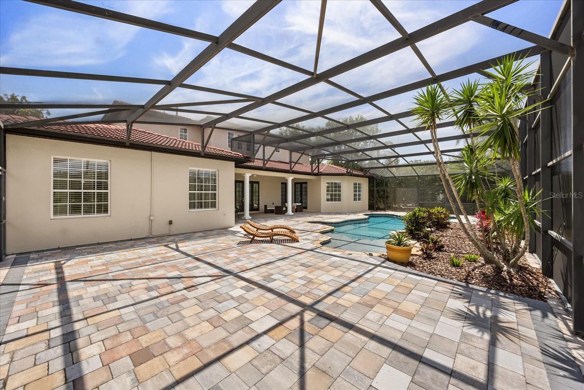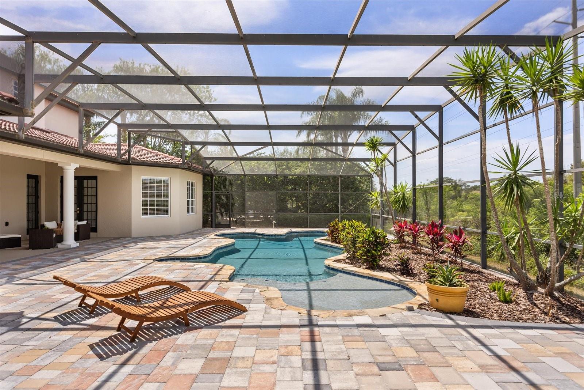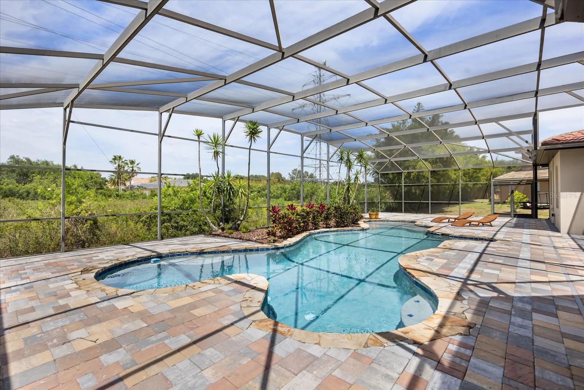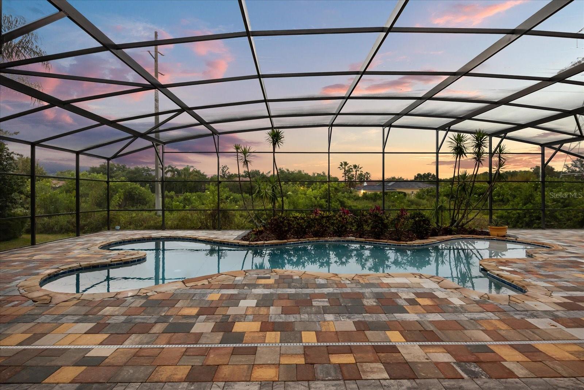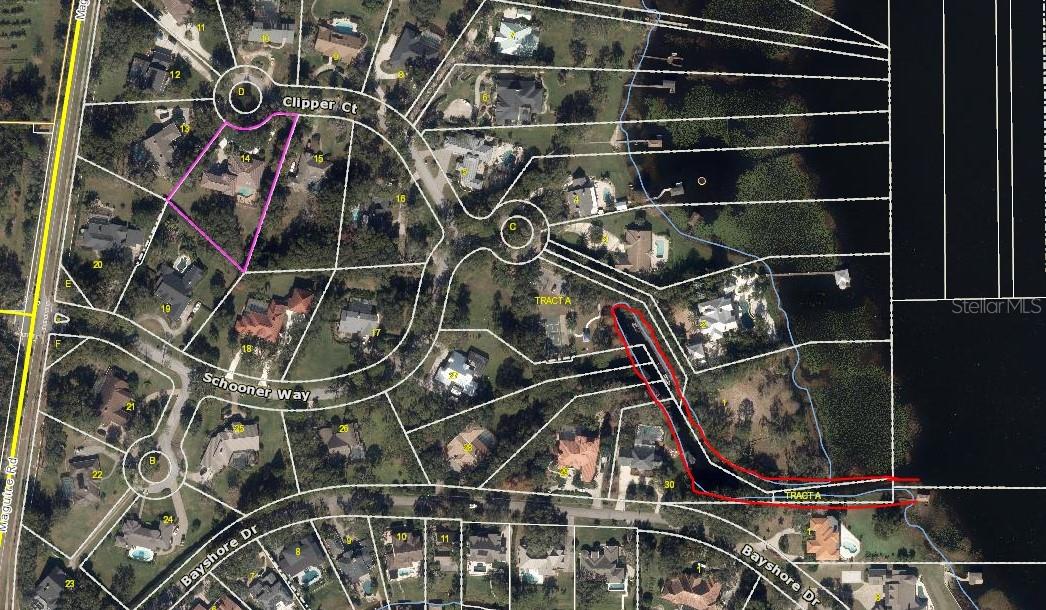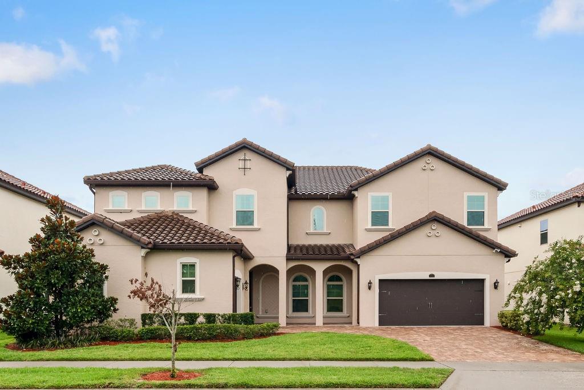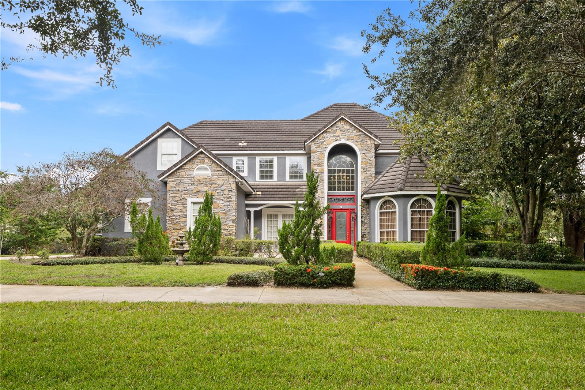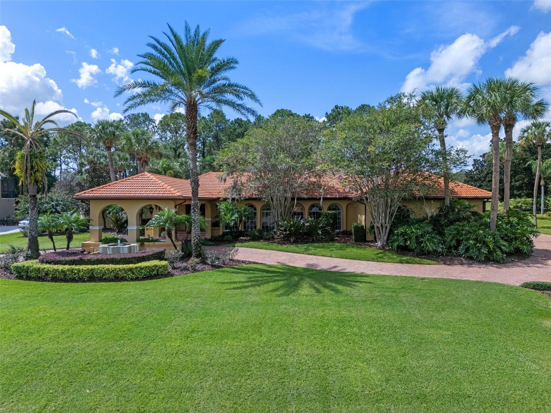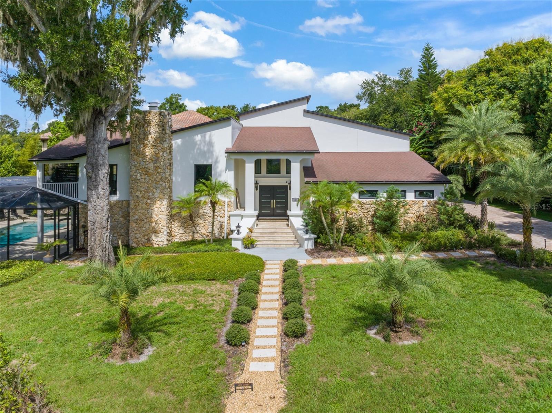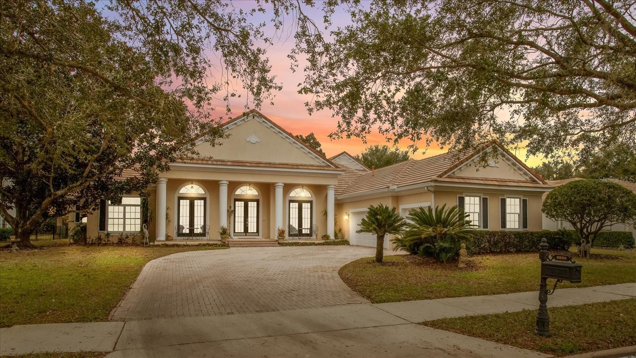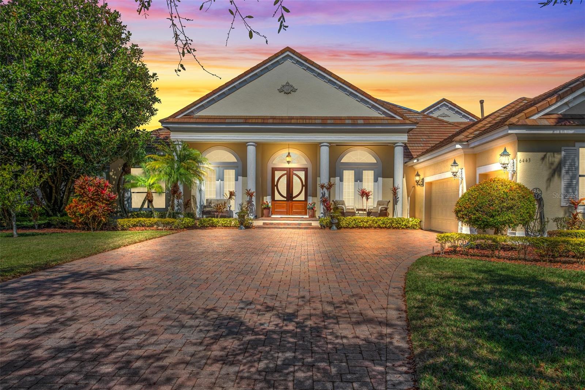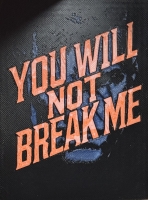PRICED AT ONLY: $1,500,000
Address: 11019 Kentmere Court, WINDERMERE, FL 34786
Description
Meticulously upgraded and thoughtfully designed, this expansive Mediterranean estate rests gracefully on a .34 acre cul de sac lot in the prestigious guard gated community of Lake Butler Sound. Surrounded by some of Windermeres most spectacular residences, this home offers unmatched security, privacy, and conveniencejust minutes from Disney, downtown Windermere, and Orlandos renowned Restaurant Row. An oversized driveway and rare split 4 car garage establish a striking first impression that continues seamlessly throughout the property.
As you step through double doors, a grand foyer welcomes you with soaring ceilings, elegant fixtures, and sunlit spaces that transition beautifully into the heart of the home. The formal living room opens through French doors to tranquil outdoor views, while the richly detailed dining room adds a touch of classic refinement. Flowing naturally into the great room, the chefs kitchen showcases custom cabinetry with white oak accents, quartz countertops, Viking appliances, double ovens, and a generous walk in pantryblending style with everyday functionality. A fully built out laundry room and a chic pool bath extend the homes thoughtful layout.
The primary suite is a sanctuary of luxury, complete with tray ceilings, abundant windows, and French doors leading to the lanai. Its spa inspired bath is adorned with dual floating vanities, wall mounted faucets, a soaking tub, and an oversized walk in showercreating the perfect balance of indulgence and serenity. A dedicated office with French doors completes the main floor, while upstairs youll find three spacious bedrooms paired with two fully updated bathrooms, offering both comfort and flexibility.
Outside, an expansive screened lanai overlooks the crystal blue pool, recently resurfaced in 2024, and framed by lush landscaping that creates a private resort like retreat. Whether entertaining guests or unwinding in peace, this outdoor setting delivers effortless beauty and low maintenance living.
With nearly 4,000 sq ft of interior living (over 5,000 sq ft total), and a suite of brand new updatesHVAC, water heater, pavers, and pool finish (all 2024)this residence feels like new. Schedule your private showing today, and experience the essence of Windermere luxury.
Property Location and Similar Properties
Payment Calculator
- Principal & Interest -
- Property Tax $
- Home Insurance $
- HOA Fees $
- Monthly -
For a Fast & FREE Mortgage Pre-Approval Apply Now
Apply Now
 Apply Now
Apply Now- MLS#: O6303131 ( Residential )
- Street Address: 11019 Kentmere Court
- Viewed: 89
- Price: $1,500,000
- Price sqft: $278
- Waterfront: No
- Year Built: 2005
- Bldg sqft: 5390
- Bedrooms: 4
- Total Baths: 4
- Full Baths: 4
- Garage / Parking Spaces: 4
- Days On Market: 177
- Additional Information
- Geolocation: 28.4689 / -81.542
- County: ORANGE
- City: WINDERMERE
- Zipcode: 34786
- Subdivision: Reserve At Lake Butler Sound
- Elementary School: Windermere Elem
- Middle School: Bridgewater Middle
- High School: Windermere High School
- Provided by: COMPASS FLORIDA LLC
- Contact: Ahmad Hassan, PA
- 407-203-9441

- DMCA Notice
Features
Building and Construction
- Covered Spaces: 0.00
- Exterior Features: French Doors, Lighting, Sidewalk
- Flooring: Laminate, Tile
- Living Area: 3813.00
- Roof: Tile
Land Information
- Lot Features: Cleared, Conservation Area, Cul-De-Sac, City Limits, Landscaped, Level, Oversized Lot, Sidewalk
School Information
- High School: Windermere High School
- Middle School: Bridgewater Middle
- School Elementary: Windermere Elem
Garage and Parking
- Garage Spaces: 4.00
- Open Parking Spaces: 0.00
- Parking Features: Driveway, Garage Faces Side, Oversized, Garage
Eco-Communities
- Pool Features: In Ground, Screen Enclosure, Tile
- Water Source: Public
Utilities
- Carport Spaces: 0.00
- Cooling: Central Air
- Heating: Central
- Pets Allowed: Yes
- Sewer: Septic Tank
- Utilities: Electricity Connected, Water Connected
Amenities
- Association Amenities: Gated
Finance and Tax Information
- Home Owners Association Fee Includes: Guard - 24 Hour
- Home Owners Association Fee: 540.00
- Insurance Expense: 0.00
- Net Operating Income: 0.00
- Other Expense: 0.00
- Tax Year: 2024
Other Features
- Appliances: Built-In Oven, Cooktop, Dishwasher, Disposal, Microwave, Range, Range Hood, Refrigerator
- Association Name: Sentry Management
- Association Phone: 407-788-6700
- Country: US
- Interior Features: Ceiling Fans(s), Eat-in Kitchen, High Ceilings, Kitchen/Family Room Combo, Living Room/Dining Room Combo, Open Floorplan, Primary Bedroom Main Floor, Solid Surface Counters, Solid Wood Cabinets, Split Bedroom, Stone Counters, Thermostat, Tray Ceiling(s), Walk-In Closet(s), Window Treatments
- Legal Description: RESERVE AT LAKE BUTLER SOUND UNIT 2 47/127 LOT 123
- Levels: Two
- Area Major: 34786 - Windermere
- Occupant Type: Vacant
- Parcel Number: 19-23-28-7392-01-230
- Possession: Close Of Escrow
- View: Garden, Pool, Trees/Woods
- Views: 89
- Zoning Code: P-D
Nearby Subdivisions
Aladar On Lake Butler
Ashlin Fark Ph 2
Bella Vita Estates
Bellaria
Belmere Village
Belmere Village G2 48 65
Belmere Village G5
Butler Bay
Casa Del Lago Rep
Casabella
Casabella Ph 2
Chaine De Lac
Chaine Du Lac
Creeks Run
Down Acres Estates
Down Point Sub
Downs Cove Camp Sites
Edens Hammock
Enclave
Farms
Gardens Of Isleworth
Glenmuir
Glenmuir 48 39
Glenmuir Ut 02 51 42
Gotha Town
Isleworth
Isleworth 01 Amd
Keenes Pointe
Keenes Pointe 46104
Lake Burden South Ph I
Lake Butler Estates
Lake Crescent Reserve
Lake Cresent Reserve
Lake Hancock Shores
Lake Roper Pointe
Lake Sawyer South Ph 01
Lakes
Lakes Of Windermere Ph 1
Lakes Of Windermere Ph 2a
Lakes Windermere Ph 01 49 108
Lakeswindermere Ph 04
Lakeswindermere Ph 3
Lakeswindermerepeachtree
Metcalf Park Rep
Not On The List
Other
Oxford Moor 4730
Palms At Windermere
Peachtree Park
Providence
Providence Ph 2
Reserve At Belmere Ph 02 48 14
Reserve At Lake Butler
Reserve At Lake Butler Sound
Reserve At Lake Butler Sound 4
Reservebelmere Ph 04
Roberts Landing
Sanctuarylkswindermere
Sawyer Shores Sub
Sawyer Sound
Silver Woods
Silver Woods Ph 01
Silver Woods Ph 02
Silver Woods Ph 03a
Silver Woods Ph 3
Summerport
Summerport Ph 02
Summerport Ph 05
Sunset Bay
Tildens Grove
Tildens Grove Ph 01 4765
Tuscany Ridge 50 141
Vineyards/horizons West Ph 1b
Vineyardshorizons West Ph 1b
Waterford Pointe
Waterstone
Waterstone A D E F G H J L
Wauseon Ridge
Weatherstone On Lake Olivia
West Lake Butler Estates
West Point Commons
Westover Club
Westover Club Ph 02 Rep
Westover Reserve Ph 02
Westside Village
Whitney Isles/belmere Ph 02
Whitney Islesbelmere Ph 02
Winddermere Pointe
Windemere Sound Ph 2
Windermere
Windermere Downs
Windermere Downs Ph 03
Windermere Grande
Windermere Isle
Windermere Lndgs Ph 02
Windermere Reserve
Windermere Sound
Windermere Sound Ph 2
Windermere Terrace
Windermere Town
Windermere Town Rep
Windermere Trails
Windermere Trails Phase 1c 801
Windermere Trls Ph 1b
Windermere Trls Ph 1c
Windermere Trls Ph 3a
Windermere Trls Ph 3b
Windermere Trls Ph 4b
Windermere Trls Ph Ia
Windsor Hill
Similar Properties
Contact Info
- The Real Estate Professional You Deserve
- Mobile: 904.248.9848
- phoenixwade@gmail.com




























































