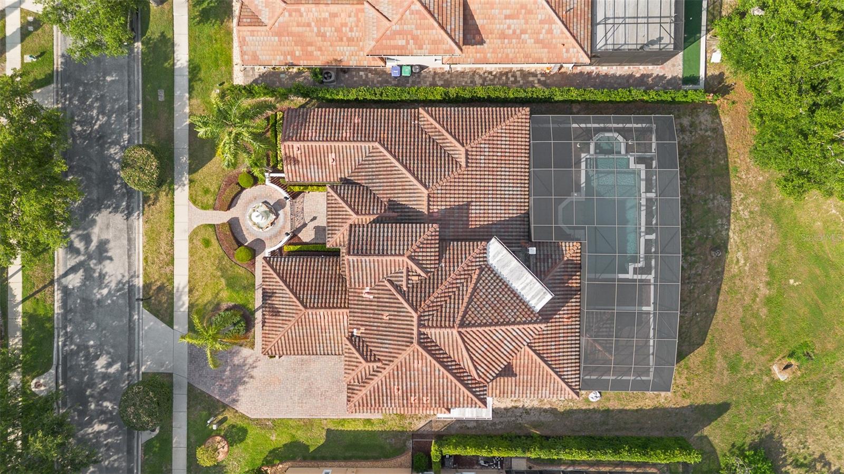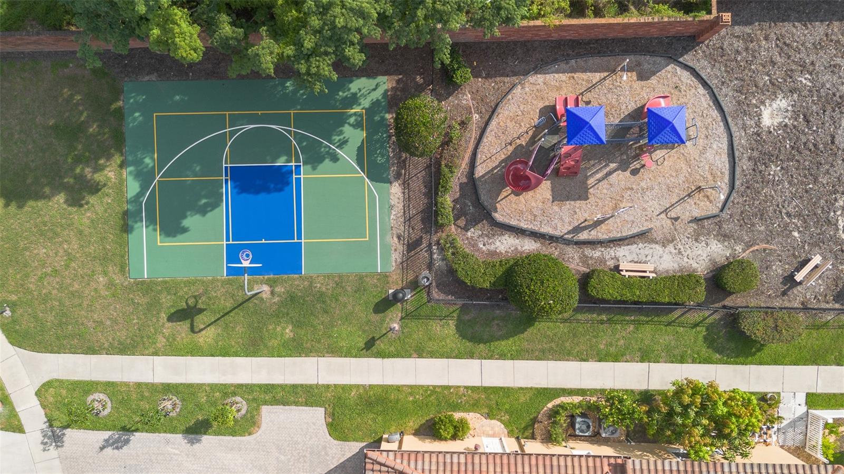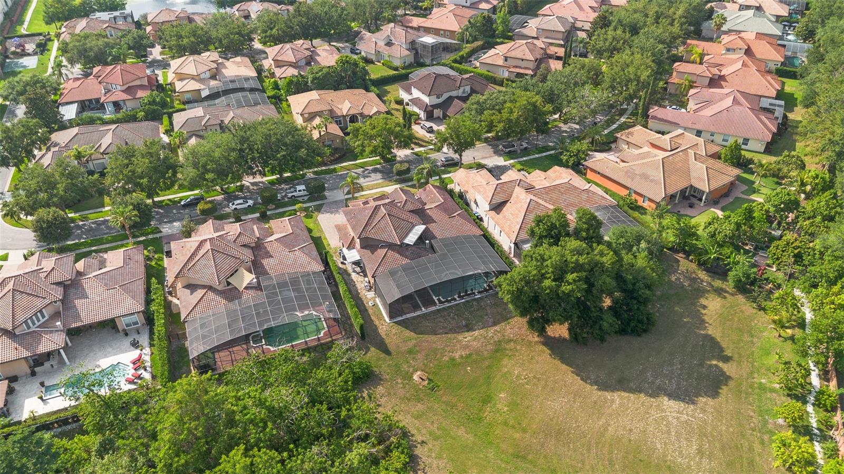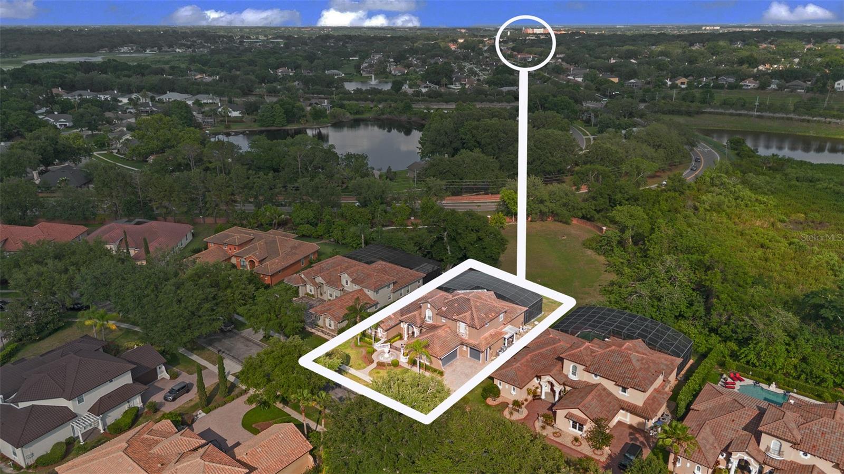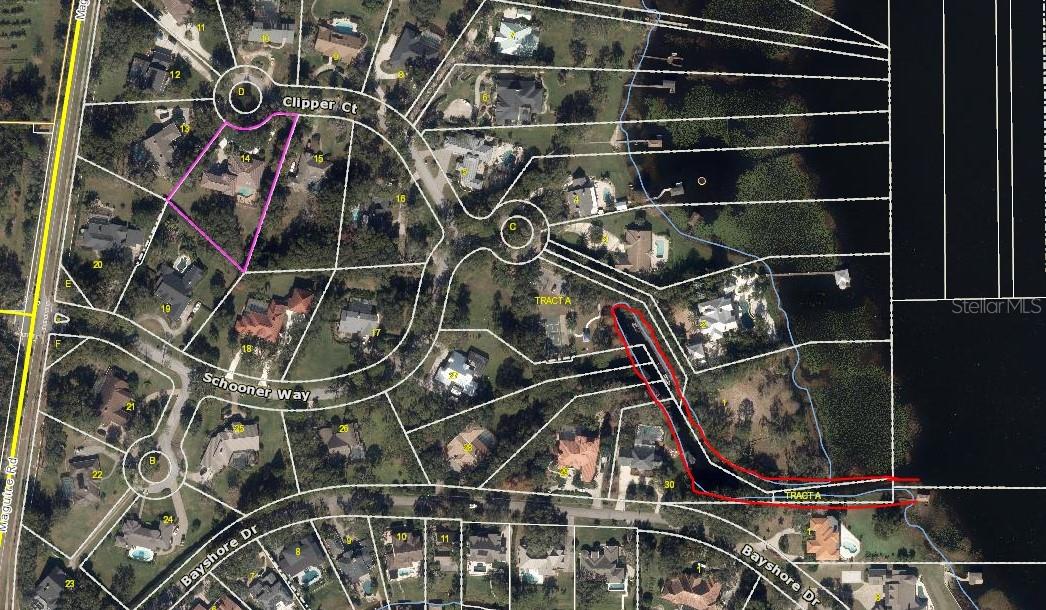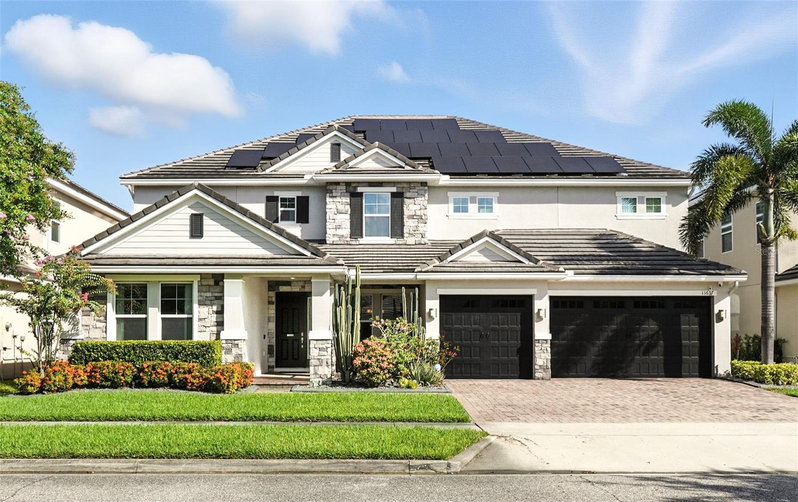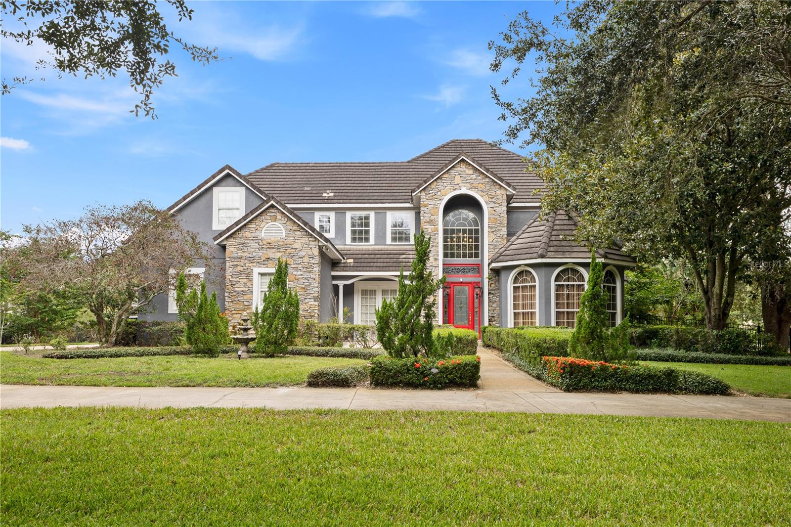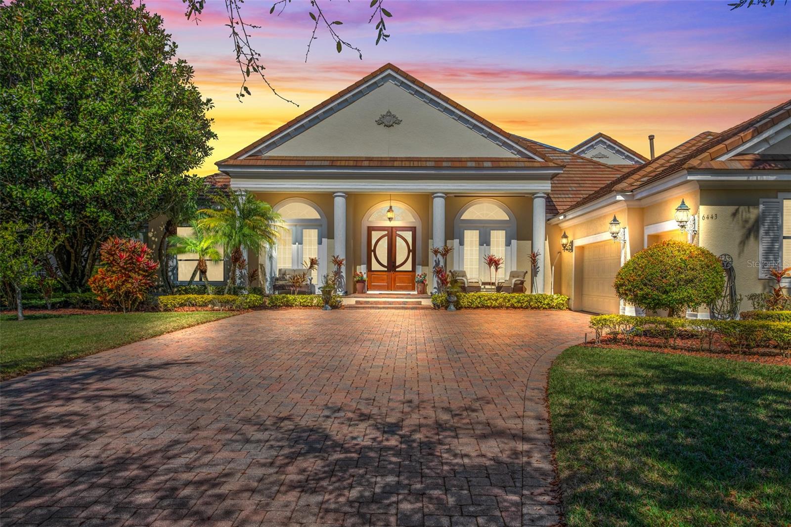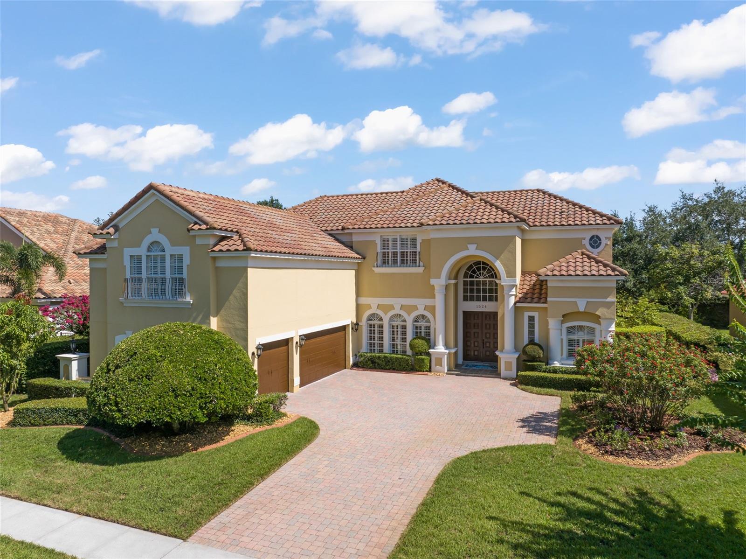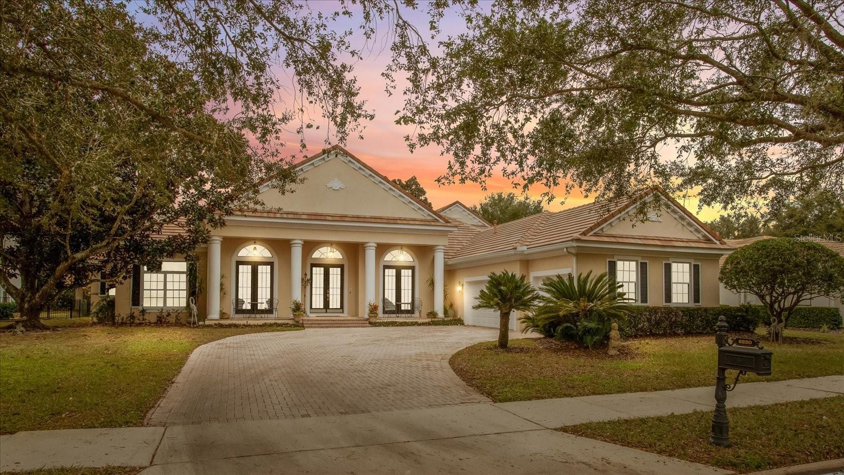PRICED AT ONLY: $1,499,900
Address: 1450 Belfiore Way, WINDERMERE, FL 34786
Description
Welcome to Refined Living in Tuscany Ridge
Step into luxury with this fully renovated, move in ready home, perfectly situated in the exclusive, gated community of Tuscany Ridge. Every detail of this exquisite residence has been thoughtfully updated to offer modern elegance, comfort, and timeless sophistication.
The main level features a spacious primary suite designed to evoke a spa like retreat, complete with a serene view of the pool, a generous walk in closet, and a luxurious bathroom adorned with Swarovski Crystals finishes. Also on the first floor, youll find a private guest bedroom, a dedicated home office, a formal dining room, a wet bar, a stunning custom kitchen, a family room, and a well equipped laundry roomall seamlessly integrated into an open concept floor plan.
The staircase serves as a striking architectural focal point, leading to the upper level where you'll discover a snack bar, a versatile bonus room currently used as a playroom, a charming covered balcony with pool views, and three additional well appointed bedrooms.
Outdoors, the Florida lifestyle comes to life on a premium lot featuring a refinished private pool and jacuzzi, an expansive entertainment area, and a fully equipped and ultra modern summer kitchenperfect for hosting unforgettable gatherings. A three car garage with epoxy flooring offers abundant space for vehicles, storage, and hobbies.
Located in a coveted Central Florida location, this home provides convenient access to top rated schools, upscale shopping, dining, and major highwaysall while offering the privacy and prestige of an exclusive community.
Don't miss this exceptional opportunityschedule your private showing today and experience the elegance of Tuscany Ridge.
Property Location and Similar Properties
Payment Calculator
- Principal & Interest -
- Property Tax $
- Home Insurance $
- HOA Fees $
- Monthly -
For a Fast & FREE Mortgage Pre-Approval Apply Now
Apply Now
 Apply Now
Apply Now- MLS#: O6304404 ( Residential )
- Street Address: 1450 Belfiore Way
- Viewed: 74
- Price: $1,499,900
- Price sqft: $282
- Waterfront: No
- Year Built: 2007
- Bldg sqft: 5318
- Bedrooms: 5
- Total Baths: 5
- Full Baths: 4
- 1/2 Baths: 1
- Garage / Parking Spaces: 3
- Days On Market: 71
- Additional Information
- Geolocation: 28.5239 / -81.5096
- County: ORANGE
- City: WINDERMERE
- Zipcode: 34786
- Subdivision: Tuscany Ridge 50 141
- Elementary School: Thornebrooke Elem
- Middle School: Gotha
- High School: Olympia
- Provided by: NOBSKA REAL ESTATE LLC
- Contact: Laura Teixeira, PA
- 689-276-1593

- DMCA Notice
Features
Building and Construction
- Covered Spaces: 0.00
- Exterior Features: French Doors, Outdoor Grill
- Flooring: Carpet, Ceramic Tile
- Living Area: 4477.00
- Roof: Tile
Property Information
- Property Condition: Completed
School Information
- High School: Olympia High
- Middle School: Gotha Middle
- School Elementary: Thornebrooke Elem
Garage and Parking
- Garage Spaces: 3.00
- Open Parking Spaces: 0.00
Eco-Communities
- Pool Features: In Ground
- Water Source: Public
Utilities
- Carport Spaces: 0.00
- Cooling: Central Air
- Heating: Central
- Pets Allowed: Yes
- Sewer: Public Sewer
- Utilities: Cable Available, Electricity Connected, Public
Amenities
- Association Amenities: Gated
Finance and Tax Information
- Home Owners Association Fee: 2500.00
- Insurance Expense: 0.00
- Net Operating Income: 0.00
- Other Expense: 0.00
- Tax Year: 2024
Other Features
- Appliances: Dishwasher, Disposal, Dryer, Range Hood, Refrigerator, Washer
- Association Name: Southwest Management Robert Rice
- Country: US
- Interior Features: Built-in Features, Ceiling Fans(s), Eat-in Kitchen, High Ceilings, Primary Bedroom Main Floor, Walk-In Closet(s)
- Legal Description: TUSCANY RIDGE 50/141 LOT 28
- Levels: Two
- Area Major: 34786 - Windermere
- Occupant Type: Owner
- Parcel Number: 33-22-28-8712-00-280
- Views: 74
- Zoning Code: R-L-D
Nearby Subdivisions
Ashlin Park Ph 1
Bella Vita Estates
Bellaria
Belmere Village
Belmere Village G2 48 65
Belmere Village G5
Butler Bay
Butler Ridge
Casa Del Lago Rep
Casabella
Casabella Ph 2
Chaine Du Lac
Down Acres Estates
Down Point Sub
Down Point Subdivision
Downs Cove Camp Sites
Edens Hammock
Enclave
Estates At Lake Clarice
Estates At Windermere
Farms
Glenmuir
Glenmuir 48 39
Glenmuir Ut 02 51 42
Gotha Town
Isleworth
Keene's Pointe
Keenes Pointe
Keenes Pointe 46104
Keenes Pointe Unit 03 46/104
Keenes Pointe Unit 7
Lake Burden South Ph 2
Lake Burden South Ph I
Lake Butler Estates
Lake Cawood Estates
Lake Cresent Reserve
Lake Down Cove
Lake Hancock Shores
Lake Roper Pointe
Lake Sawyer South Ph 01
Lake Sawyer South Phase 4
Lakes
Lakes Of Windermere Ph 2a
Lakes Windermere Ph 01 49 108
Lakes/windermere-peachtree
Lakeside Villas
Lakeswindermere Ph 02a
Lakeswindermere Ph 04
Lakeswindermere Ph 3
Lakeswindermerepeachtree
Landings At Lake Sawyer
Metcalf Park Rep
Not On The List
Other
Oxford Moor 4730
Palms At Windermere
Peachtree Park
Preston Square
Providence
Providence Ph 2
Reserve At Belmere Ph 02 48 14
Reserve At Belmere Ph 03 51 01
Reserve At Lake Butler
Reserve At Lake Butler Sound
Reserve At Lake Butler Sound 4
Reservebelmere Ph 04
Saddlecrest At Windermere
Sanctuary/lks/windermere
Sanctuarylkswindermere
Sawyer Shores Sub
Silver Woods
Silver Woods Ph 01
Silver Woods Ph 03a
Silver Woods Ph 3
Summerport Beach
Summerport Ph 02
Sunset Bay
Tildens Grove Ph 01 4765
Tuscany Ridge 50 141
Vineyardshorizons West Ph 1b
Waterstone
Waterstone A D E F G H J L
Wauseon Ridge
Weatherstone On Lake Olivia
West Point Commons
Westover Club Ph 02 4771
Westover Reserve Ph 02
Westside Village
Whitney Isles Belmere Ph 02
Whitney Isles At Belmere
Whitney Isles/belmere Ph 02
Whitney Islesbelmere Ph 02
Wickham Park
Windermere Downs Ph 03
Windermere Isle
Windermere Isle Ph 2
Windermere Reserve
Windermere Sound
Windermere Sound Ph 2
Windermere Terrace
Windermere Town
Windermere Town Rep
Windermere Trails Ph 3b
Windermere Trails Phase 1b
Windermere Trails Phase 1c 801
Windermere Trls Ph 1b
Windermere Trls Ph 1c
Windermere Trls Ph 3a
Windermere Trls Ph 3b
Windermere Trls Ph 4b
Windermere Trls Ph Ia
Windsor Hill
Windstone
Similar Properties
Contact Info
- The Real Estate Professional You Deserve
- Mobile: 904.248.9848
- phoenixwade@gmail.com












































































