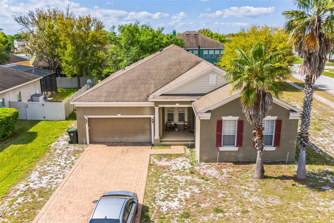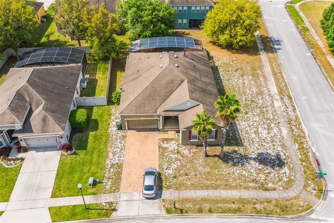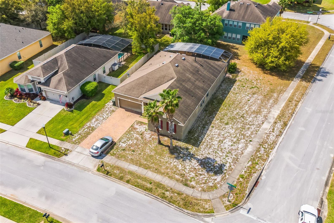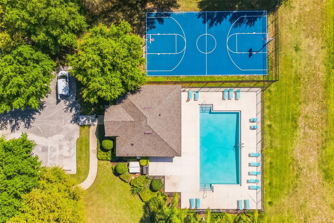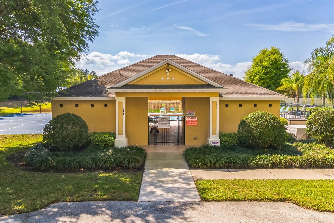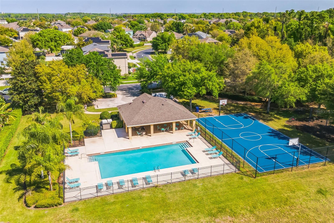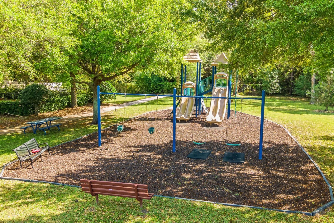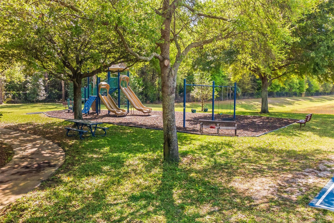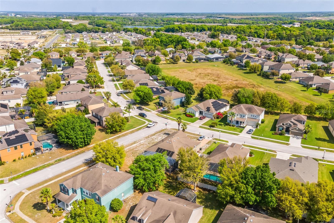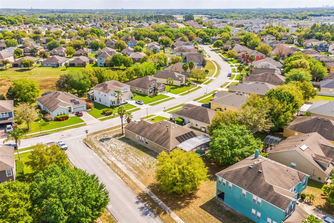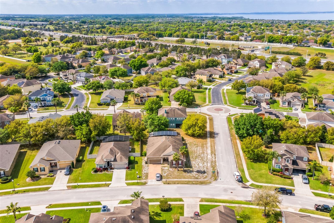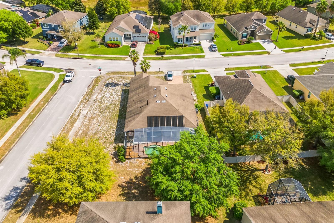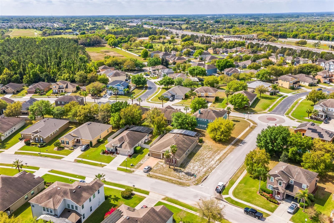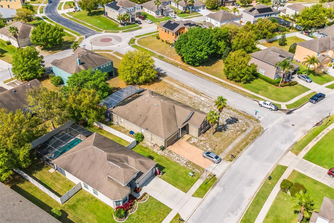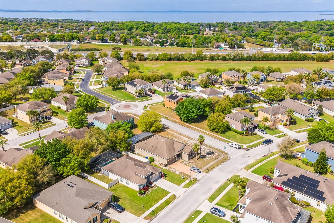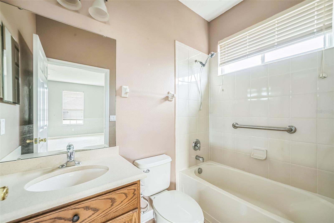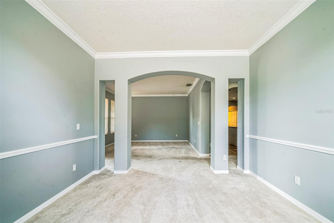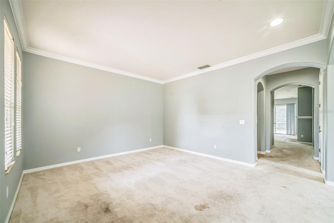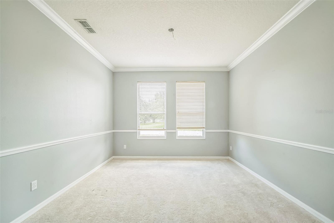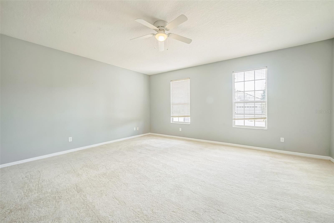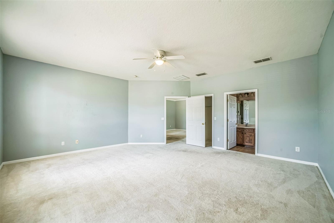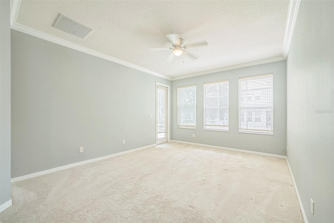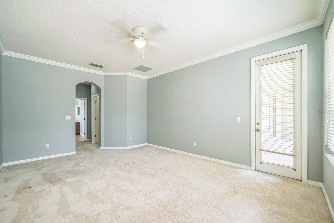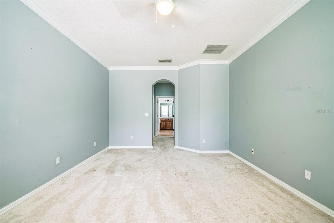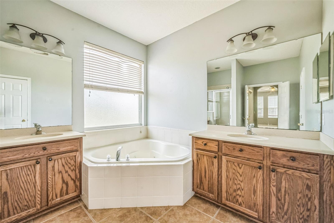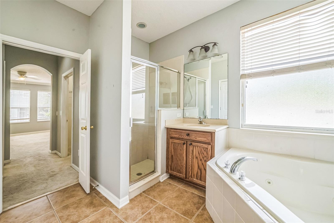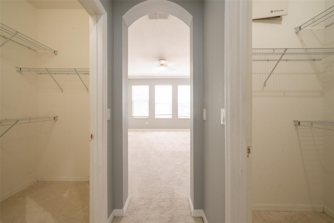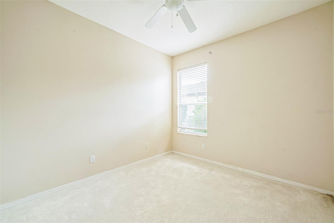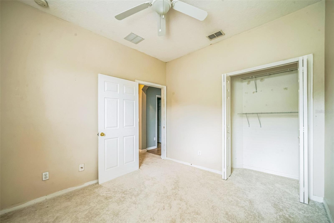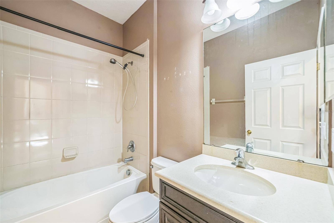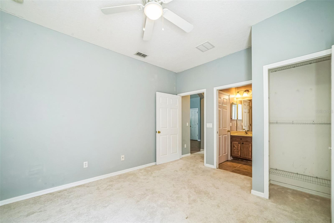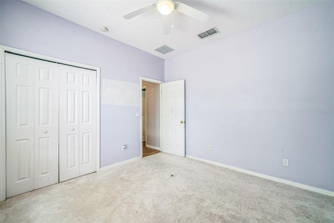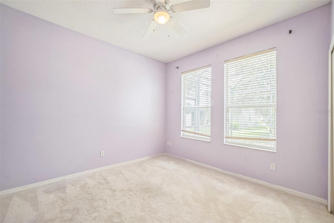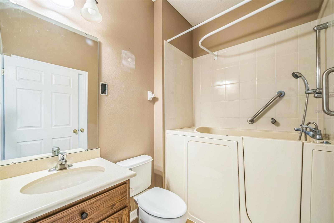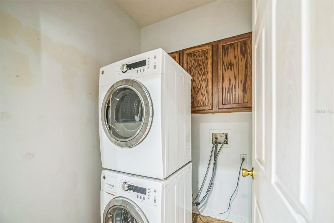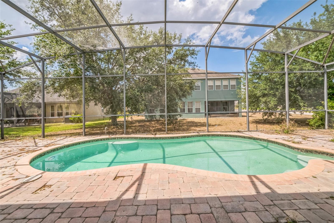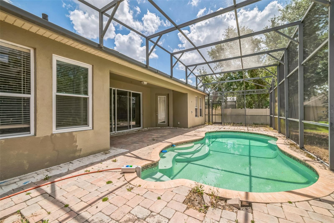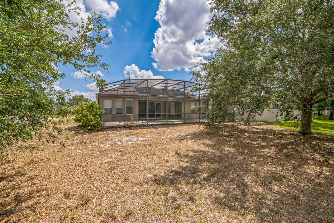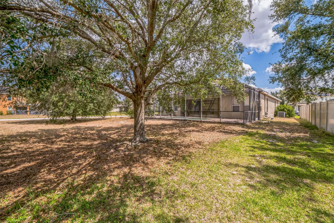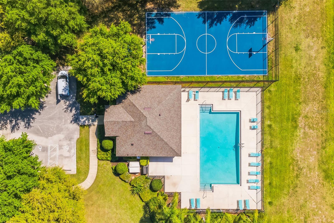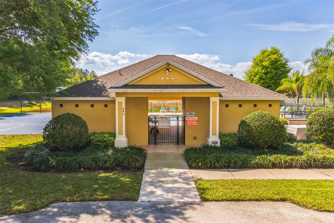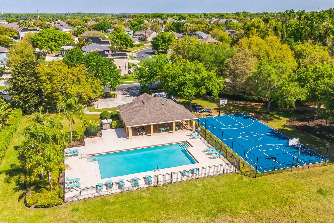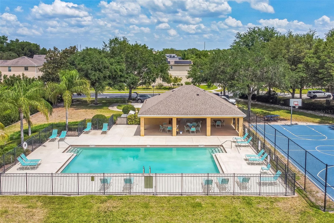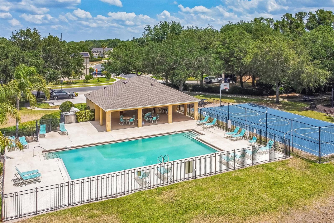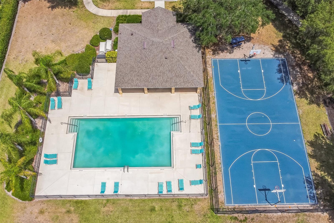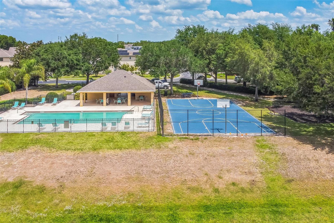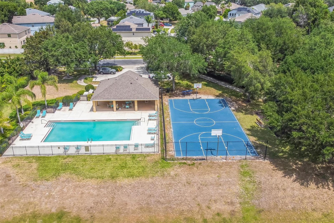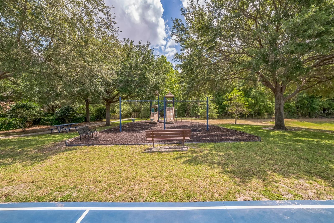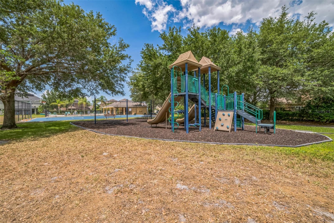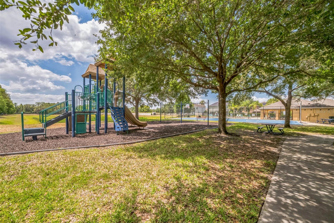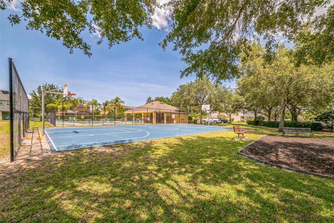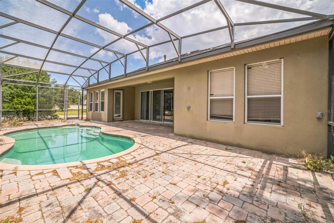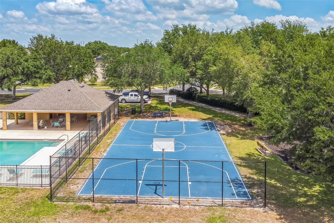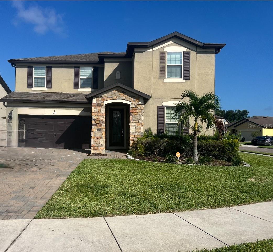PRICED AT ONLY: $465,000
Address: 807 Ayden Oak Lane, OCOEE, FL 34761
Description
This spacious pool home features a fantastic layout with a formal living room, formal dining room, and a large family room centered around a cozy fireplace. The generous kitchen offers an island, breakfast bar, plenty of cabinet and counter space, and a bright eat in area. The living room showcases three way sliding glass doors that open up to the screened in pool, filling the space with natural light and creating a great indoor outdoor flow. The split bedroom floor plan provides added privacy, and the primary suite includes a walk in closet, soaking tub, separate shower, and a private water closet. Located in a well established neighborhood with convenient access to shopping, dining, and major highways.
Property Location and Similar Properties
Payment Calculator
- Principal & Interest -
- Property Tax $
- Home Insurance $
- HOA Fees $
- Monthly -
For a Fast & FREE Mortgage Pre-Approval Apply Now
Apply Now
 Apply Now
Apply Now- MLS#: O6305166 ( Residential )
- Street Address: 807 Ayden Oak Lane
- Viewed: 140
- Price: $465,000
- Price sqft: $137
- Waterfront: No
- Year Built: 2007
- Bldg sqft: 3382
- Bedrooms: 4
- Total Baths: 4
- Full Baths: 4
- Garage / Parking Spaces: 2
- Days On Market: 194
- Additional Information
- Geolocation: 28.619 / -81.5332
- County: ORANGE
- City: OCOEE
- Zipcode: 34761
- Subdivision: Mccormick Woods Ph I
- Elementary School: Prairie Lake Elementary
- Middle School: Ocoee Middle
- High School: Ocoee High
- Provided by: ACME REAL ESTATE FLORIDA LLC
- Contact: Heather Unger, PA
- 407-601-4958

- DMCA Notice
Features
Building and Construction
- Covered Spaces: 0.00
- Exterior Features: Sidewalk
- Flooring: Carpet, Ceramic Tile
- Living Area: 2706.00
- Roof: Shingle
School Information
- High School: Ocoee High
- Middle School: Ocoee Middle
- School Elementary: Prairie Lake Elementary
Garage and Parking
- Garage Spaces: 2.00
- Open Parking Spaces: 0.00
- Parking Features: Driveway
Eco-Communities
- Pool Features: Gunite, In Ground, Screen Enclosure
- Water Source: Public
Utilities
- Carport Spaces: 0.00
- Cooling: Central Air
- Heating: Central
- Pets Allowed: Yes
- Sewer: Public Sewer
- Utilities: Public
Finance and Tax Information
- Home Owners Association Fee: 288.00
- Insurance Expense: 0.00
- Net Operating Income: 0.00
- Other Expense: 0.00
- Tax Year: 2024
Other Features
- Appliances: Other
- Association Name: Associa Community Management
- Country: US
- Furnished: Unfurnished
- Interior Features: Open Floorplan, Split Bedroom
- Legal Description: MCCORMICK WOODS PHASE 1 67/142 LOT 93
- Levels: One
- Area Major: 34761 - Ocoee
- Occupant Type: Vacant
- Parcel Number: 32-21-28-5521-00-930
- Possession: Close Of Escrow
- Views: 140
- Zoning Code: R-1A
Nearby Subdivisions
Admiral Pointe
Amber Ridge
Arden Park North
Arden Park North Ph 3
Arden Park North Ph 4
Arden Park North Ph 5
Arden Park North Ph 6
Arden Park North Phase 6
Arden Park South
Brookhaven Oaks
Brookstone 4347
Coventry At Ocoee Ph 01
Coventry At Ocoee Ph 2
Cross Creek Ocoee
Crown Point Woods
Crown Pointe Cove
Fenwick Cove
Fenwick Cove Wesmere
Forest Trls J N
Forestbrooke Ph 03
Forestbrooke Ph 03 Ae
Frst Oaks Ph 03
Hidden Glen
Jessica Manor
Lakewood Manor A B D
Lakewood Manor A B & D
Mccormick Reserve
Mccormick Reserve Phase One
Mccormick Woods Ph 2
Mccormick Woods Ph I
Meadow Rdg B C D E F F1 F2
North Ocoee Add
Oak Trail Reserve
Ocoee Lndgs
Peach Lake Manor
Prairie Lake Village Ph 03
Prairie Lake Village Ph 04
Preservecrown Point Ph 2a
Preservecrown Point Ph 2b
Reflections
Remington Oaks Ph 01
Remington Oaks Ph 02 45146
Reserve
Reserve At Lake Meadows
Richfield
Sawmill Ph 03
Seegar Sub
Shoal Creek
Silver Bend
Silver Glen Ph 02 Village 01
South Springdale Ph 02 Rep
Spring Lake Reserve
Temple Grove Estates
Twin Lake Forest
Twin Lakes Manor Add 01
Villages/wesmere Ph 02 Aa Cc E
Villageswesmere Ph 02 Aa Cc E
Villageswesmere Ph 2
Villageswesmere Ph 3
Waterside
Wesmere Cheshire Woods
Wesmere / Cheshire Woods
Wesmere Brookhaven Oaks
Westchester
Weston Park
Willows On Lake 48 35
Wind Stoneocoee Ph 02 A B H
Windsor Landing
Windsor Landing Ph 01 46/26
Windsor Landing Ph 01 4626
Wynwood
Similar Properties
Contact Info
- The Real Estate Professional You Deserve
- Mobile: 904.248.9848
- phoenixwade@gmail.com
