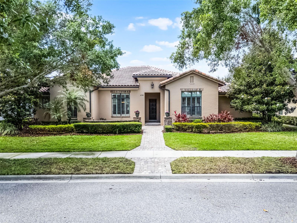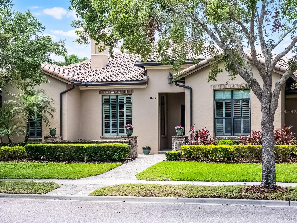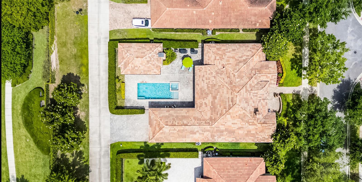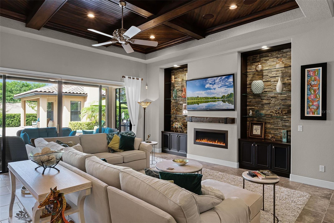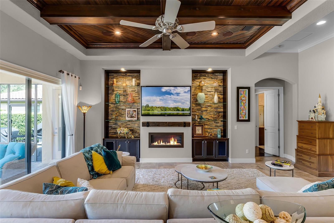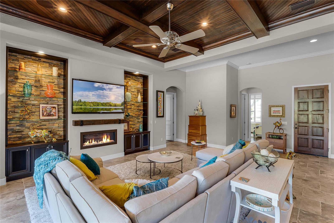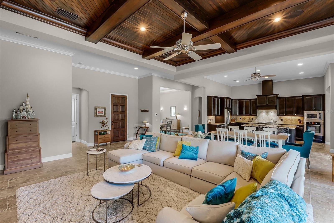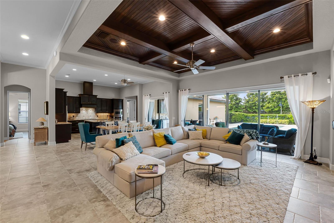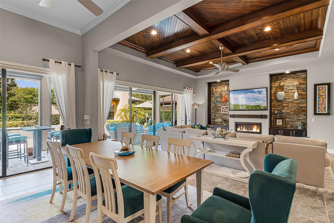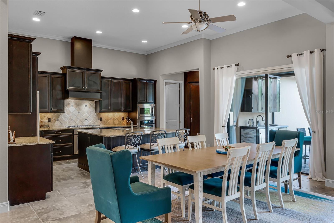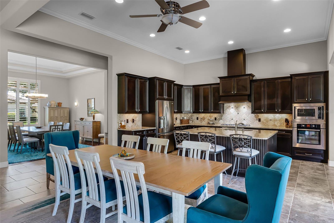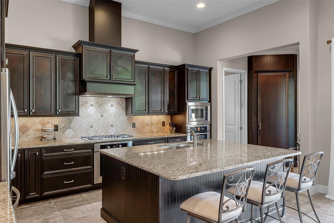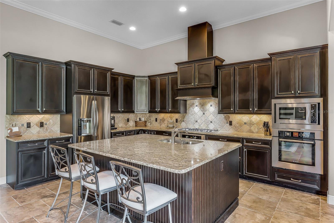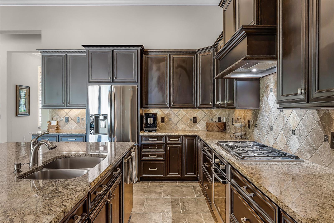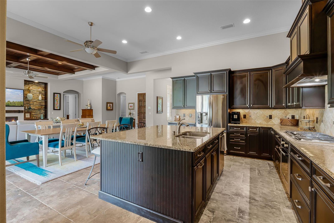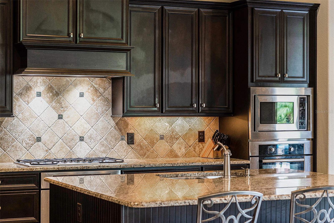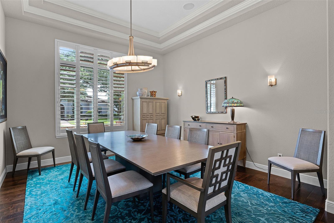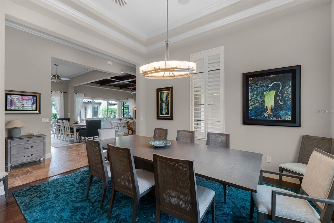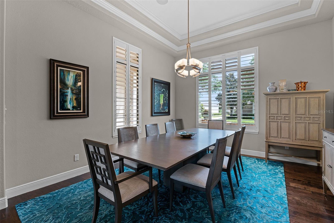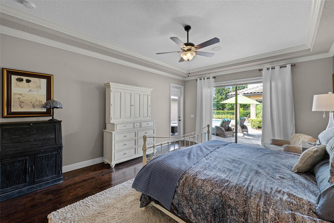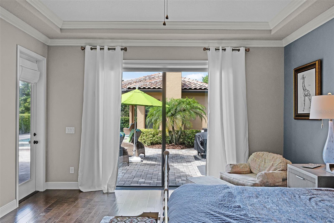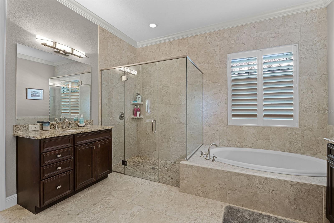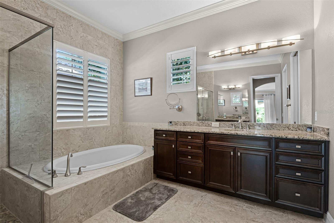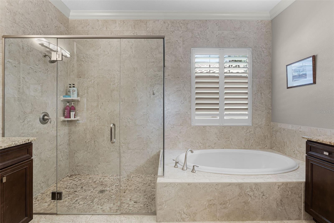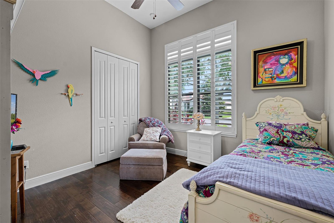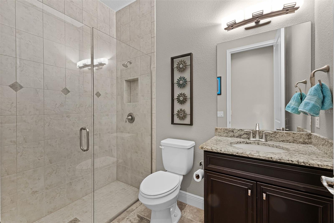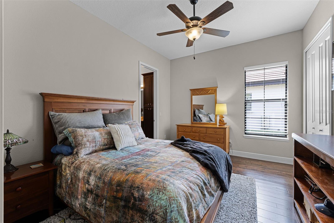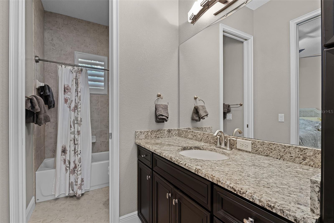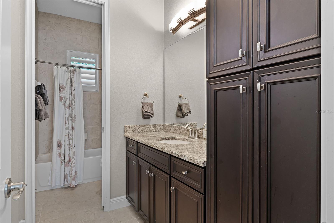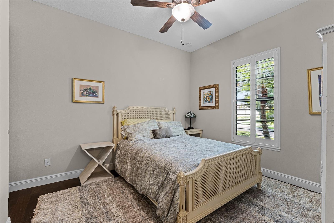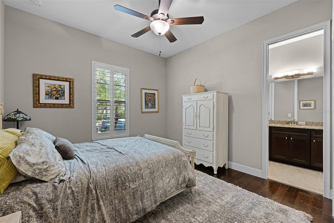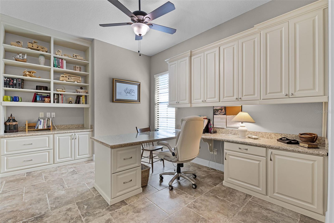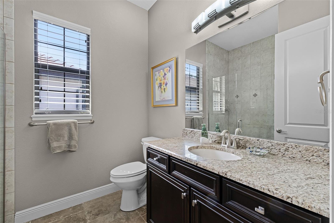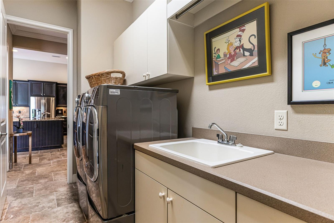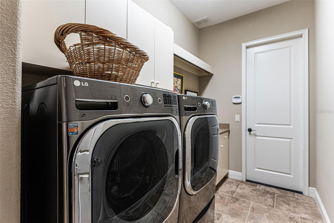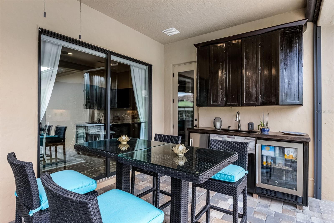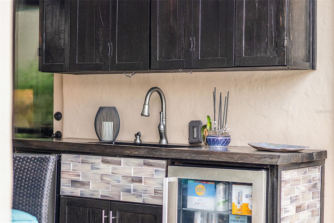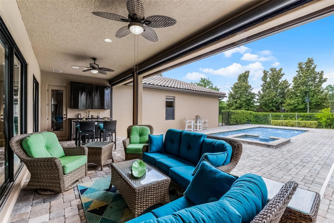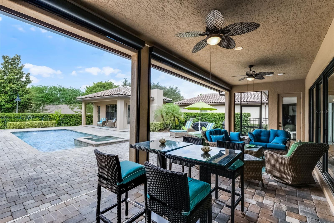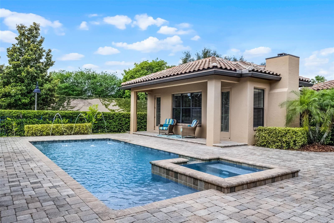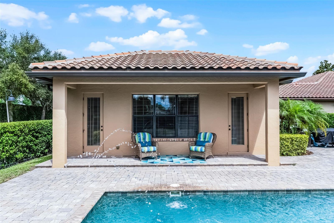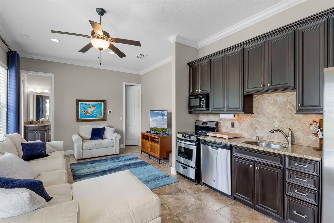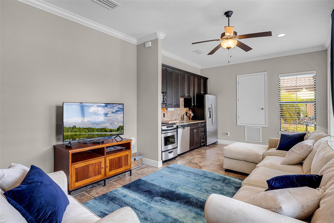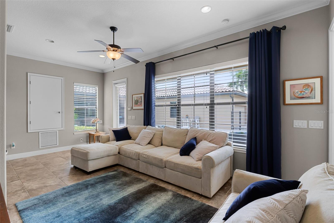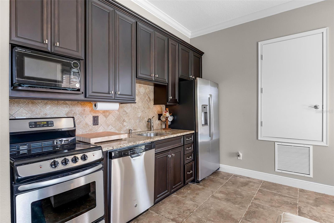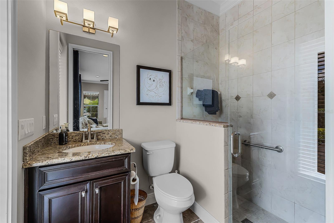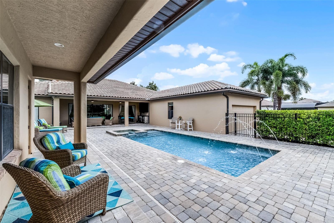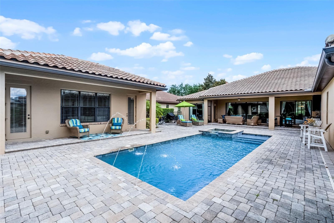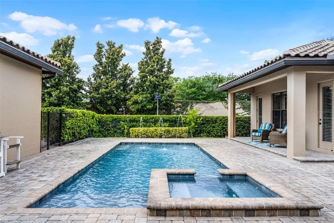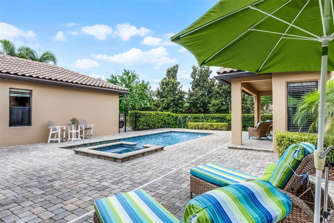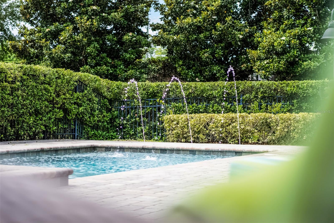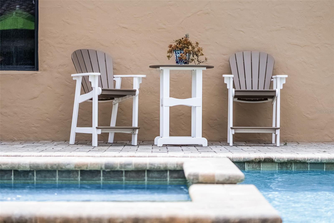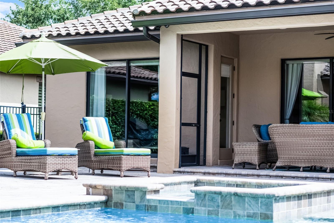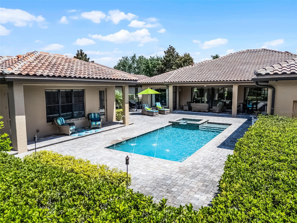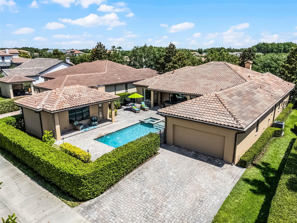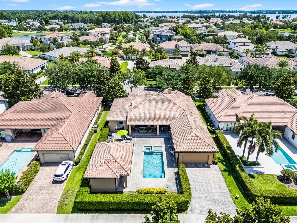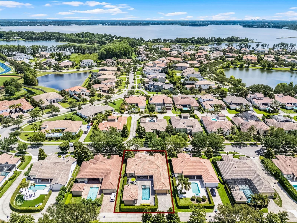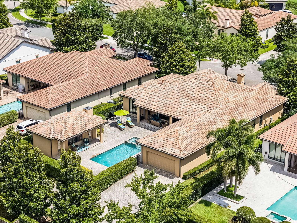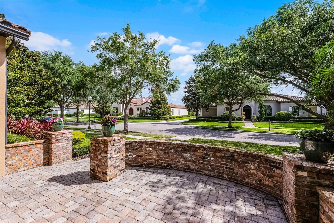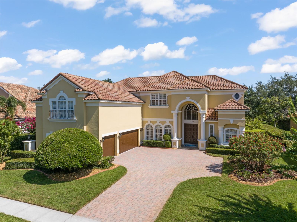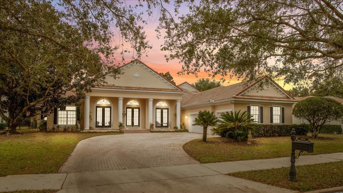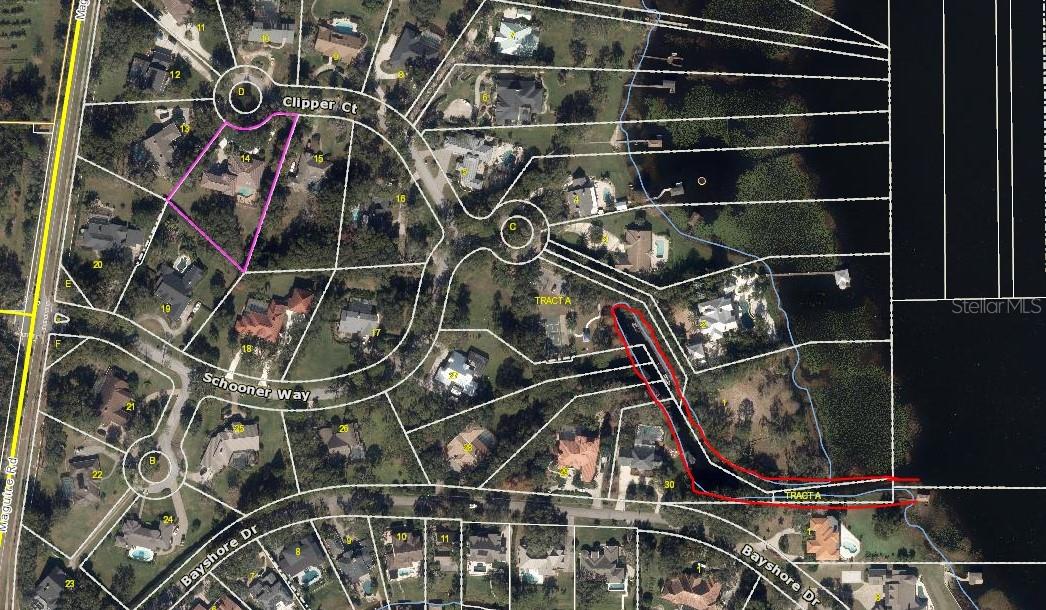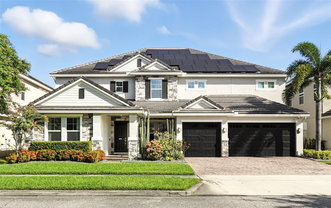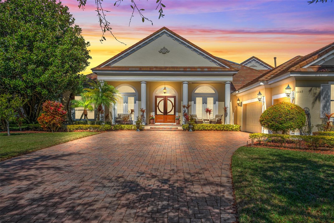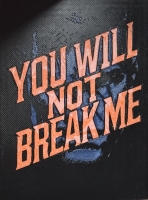PRICED AT ONLY: $1,595,000
Address: 11755 Waterstone Loop Drive, WINDERMERE, FL 34786
Description
Enjoy luxury living at its finest in this exceptional custom estate, Villa Milano, located within the sought after guard gated community of Waterstone in Windermere. Built by Silliman Homes with exquisite architectural detail, this expansive one story residence offers 3,665 square feet of impeccably designed living space, featuring 5 bedrooms, 5 full bathrooms, and a private office. A rare detached guest casita enhances the home's versatility with its own entrance, full kitchen, living area, full bath, and walk in closetideal for guests, a private office, or poolside entertaining.
The welcoming front courtyard, accented with timeless Chicago brick, sets the tone for refined outdoor living. Inside, soaring wood detailed ceilings, abundant natural light, and uninterrupted views of the resort style backyard create an inviting and open atmosphere. The formal dining room is spacious and sunlit, offering serene views of the beautifully landscaped front terrace.
The gourmet kitchen is a true centerpiece, showcasing custom cabinetry, stainless steel appliances, a 5 burner gas cooktop, double ovens, granite countertops, a large island, and a walk in pantry with concealed cabinet door access. It opens seamlessly to the bright and inviting family room, complete with a stone accented gas fireplace, custom wood paneled ceiling, and multiple sliding glass doors leading to the covered lanai.
The luxurious owners suite features hardwood floors, two walk in closets, private access to the pool area, and a spa like bath with a seamless glass walk in shower, soaking tub, and dual vanities. Two additional bedrooms are connected by a Jack and Jill bathroom, while a fourth bedroom and full bath are privately situated near the front of the home. The private office includes custom built ins and access to a full bath, making it easily convertible to a sixth bedroom.
Step outside to a true backyard oasis, complete with a custom designed pool with water features, a heated spa, an expansive lanai with retractable screens, and an outdoor wet bar equipped with dual beverage refrigeratorsperfect for entertaining. The fully fenced yard is beautifully landscaped for privacy and includes citrus trees, adding both charm and Florida flavor to the space.
Additional highlights include an oversized 3 car tandem garage, 3 tankless water heater, two newer air handlers, custom shutters, Sonos audio system, no carpeting, spray foam insulation, freshly painted exterior, and premium designer finishes throughout. Waterstone is an exclusive enclave of just 120 homes along the shores of Lake Butler, offering 24 hour guarded security and a private pedestrian entrance to Windermere Preparatory School. Ideally located near upscale dining, world class golf, boutique shopping, major theme parks, and zoned for A rated Windermere schools. This immaculate, move in ready estate is the essence of Florida luxury living and truly a must see.
Property Location and Similar Properties
Payment Calculator
- Principal & Interest -
- Property Tax $
- Home Insurance $
- HOA Fees $
- Monthly -
For a Fast & FREE Mortgage Pre-Approval Apply Now
Apply Now
 Apply Now
Apply Now- MLS#: O6308061 ( Residential )
- Street Address: 11755 Waterstone Loop Drive
- Viewed: 39
- Price: $1,595,000
- Price sqft: $304
- Waterfront: No
- Year Built: 2012
- Bldg sqft: 5245
- Bedrooms: 5
- Total Baths: 5
- Full Baths: 5
- Garage / Parking Spaces: 3
- Days On Market: 88
- Additional Information
- Geolocation: 28.4733 / -81.5666
- County: ORANGE
- City: WINDERMERE
- Zipcode: 34786
- Subdivision: Waterstone
- Elementary School: Windermere Elem
- Middle School: Bridgewater Middle
- High School: Windermere High School
- Provided by: INFINITY REALTY GROUP LLC
- Contact: Deb Schroeder
- 407-234-2256

- DMCA Notice
Features
Building and Construction
- Builder Name: Silliman
- Covered Spaces: 0.00
- Exterior Features: Rain Gutters, Sliding Doors, Sprinkler Metered
- Fencing: Fenced
- Flooring: Tile, Wood
- Living Area: 3665.00
- Other Structures: Guest House
- Roof: Tile
Land Information
- Lot Features: Sidewalk
School Information
- High School: Windermere High School
- Middle School: Bridgewater Middle
- School Elementary: Windermere Elem
Garage and Parking
- Garage Spaces: 3.00
- Open Parking Spaces: 0.00
Eco-Communities
- Pool Features: Heated, In Ground
- Water Source: Public
Utilities
- Carport Spaces: 0.00
- Cooling: Central Air
- Heating: Central
- Pets Allowed: Yes
- Sewer: Public Sewer
- Utilities: Cable Connected, Electricity Connected, Natural Gas Connected, Sewer Connected, Underground Utilities, Water Connected
Amenities
- Association Amenities: Fence Restrictions, Gated
Finance and Tax Information
- Home Owners Association Fee Includes: Guard - 24 Hour, Common Area Taxes, Escrow Reserves Fund, Private Road
- Home Owners Association Fee: 433.33
- Insurance Expense: 0.00
- Net Operating Income: 0.00
- Other Expense: 0.00
- Tax Year: 2024
Other Features
- Appliances: Bar Fridge, Built-In Oven, Cooktop, Dishwasher, Disposal, Microwave, Range Hood, Tankless Water Heater
- Association Name: Sentry Management - Duketta Dolo
- Association Phone: 407-788-6700
- Country: US
- Interior Features: Built-in Features, Ceiling Fans(s), Crown Molding, Eat-in Kitchen, Kitchen/Family Room Combo, Open Floorplan, Primary Bedroom Main Floor, Solid Wood Cabinets, Stone Counters, Walk-In Closet(s), Window Treatments
- Legal Description: WATERSTONE 74/131 LOT 115
- Levels: One
- Area Major: 34786 - Windermere
- Occupant Type: Owner
- Parcel Number: 24-23-27-9009-01-150
- Views: 39
- Zoning Code: P-D
Nearby Subdivisions
Aladar On Lake Butler
Ashlin Park Ph 1
Bellaria
Belmere Village
Belmere Village G2 48 65
Belmere Village G3 48 70
Belmere Village G5
Butler Bay
Butler Ridge
Casa Del Lago Rep
Casabella
Casabella Ph 2
Chaine Du Lac
Creeks Run
Down Acres Estates
Down Point Sub
Down Point Subdivision
Downs Cove Camp Sites
Edens Hammock
Enclave
Enclave/berkshire Park B G H I
Enclaveberkshire Park B G H I
Estates At Lake Clarice
Farms
Glenmuir
Glenmuir 48 39
Glenmuir Ut 02 51 42
Gotha Town
Isleworth
Keenes Pointe
Keenes Pointe 46104
Lake Burden South Ph 2
Lake Burden South Ph I
Lake Butler Estates
Lake Cresent Reserve
Lake Down Cove
Lake Hancock Shores
Lake Roper Pointe
Lake Sawyer South Ph 01
Lake Sawyer South Ph 04
Lake Sawyer South Phase 4
Lakes
Lakes Of Windermere Ph 2a
Lakes Windermere Ph 01 49 108
Lakes/windermere Ph 3
Lakes/windermere-peachtree
Lakeside Villas
Lakeswindermere Ph 02a
Lakeswindermere Ph 04
Lakeswindermere Ph 3
Lakeswindermerepeachtree
Metcalf Park Rep
Not On The List
Other
Oxford Moor 4730
Palms At Windermere
Peachtree Park
Preston Square
Providence
Reserve At Belmere
Reserve At Belmere 48 23
Reserve At Belmere Ph 02 48 14
Reserve At Belmere Ph 03 51 01
Reserve At Lake Butler
Reserve At Lake Butler Sound
Reserve At Lake Butler Sound 4
Reservebelmere Ph 04
Sanctuarylkswindermere
Sawyer Shores Sub
Silver Woods
Silver Woods Ph 01
Silver Woods Ph 3
Summerport Beach
Summerport Horizon West
Summerport Ph 02
Summerport Ph 03
Sunset Bay
Tildens Grove
Tildens Grove Ph 01 4765
Town Of Windermere
Tuscany Ridge 50 141
Vineyards/horizons West Ph 1b
Vineyardshorizons West Ph 1b
Waterstone
Waterstone A D E F G H J L
Wauseon Ridge
West Lake Butler Estates
Westover Club Ph 02 47/71
Westover Club Ph 02 4771
Westover Reserve Ph 02
Westside Village
Whitney Isles Belmere Ph 02
Whitney Isles At Belmere
Whitney Islesbelmere Ph 02
Willows At Lake Rhea Ph 01
Windermere
Windermere Isle
Windermere Isle Ph 2
Windermere Lndgs Ph 02
Windermere Reserve
Windermere Sound
Windermere Terrace
Windermere Town
Windermere Town Rep
Windermere Trails Ph 3b
Windermere Trails Phase 1b
Windermere Trls Ph 1b
Windermere Trls Ph 1c
Windermere Trls Ph 3a
Windermere Trls Ph 3b
Windermere Trls Ph 4b
Windermere Trls Ph 5b
Windermere Trls Ph Ia
Windsor Hill
Windstone
Similar Properties
Contact Info
- The Real Estate Professional You Deserve
- Mobile: 904.248.9848
- phoenixwade@gmail.com
