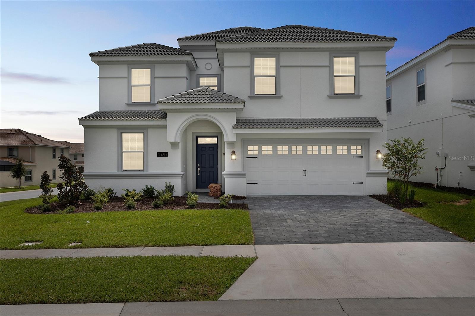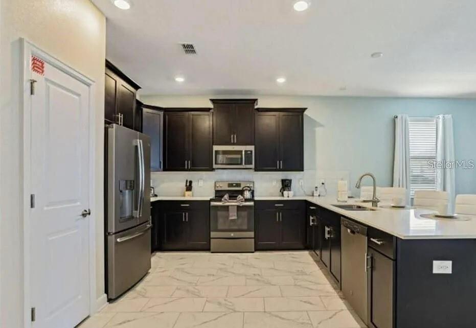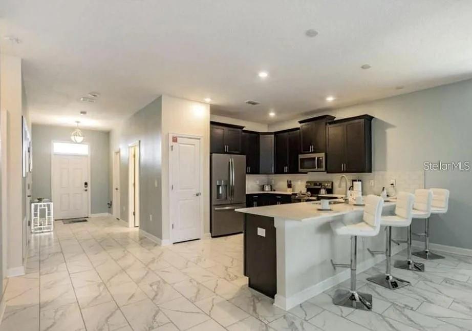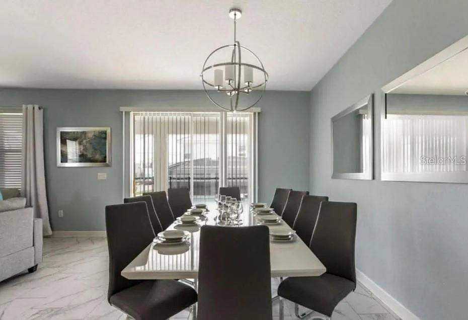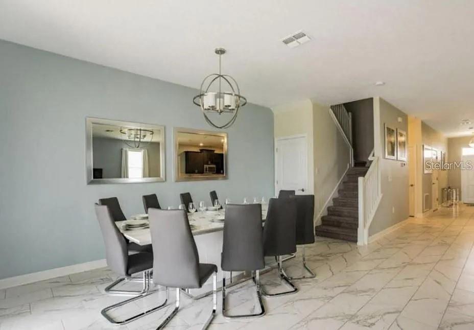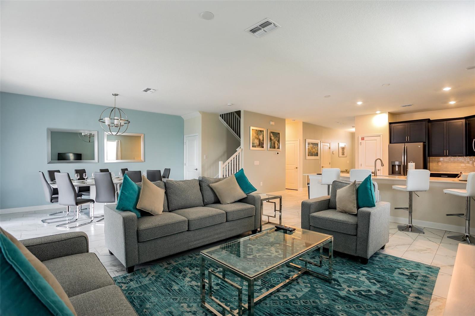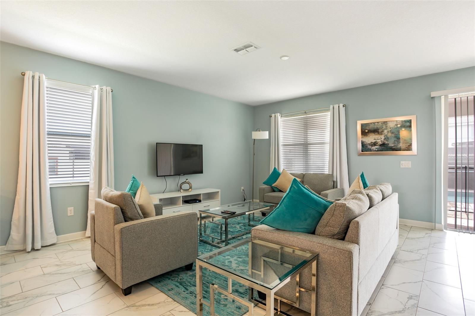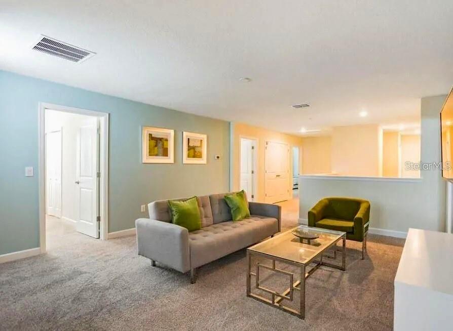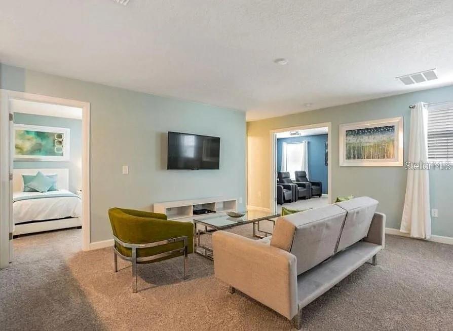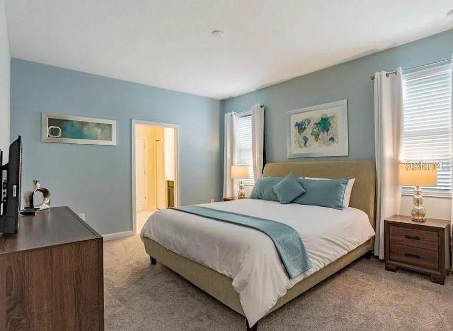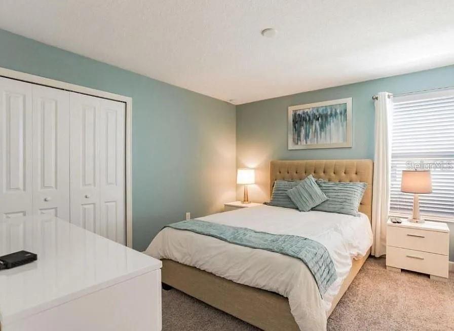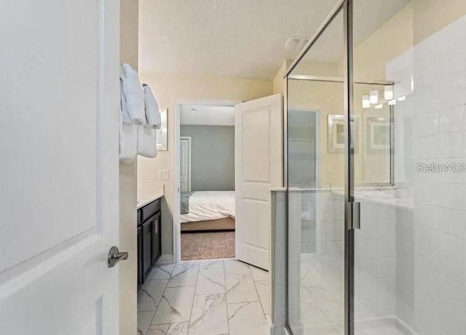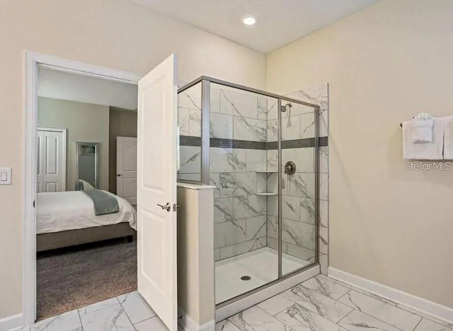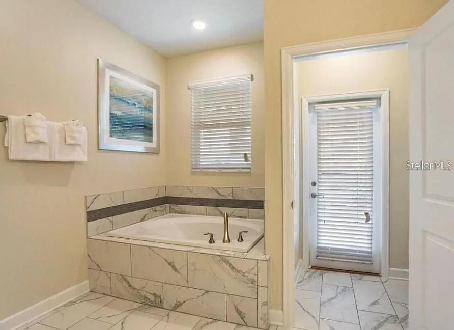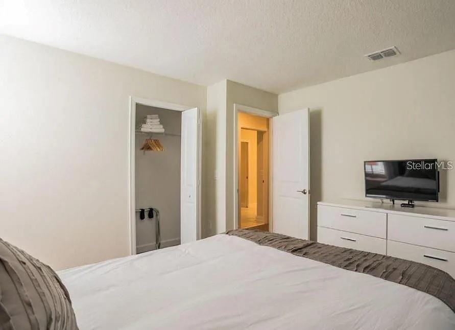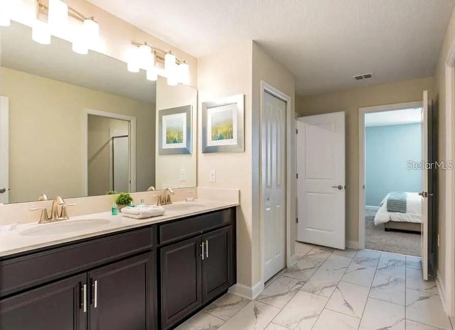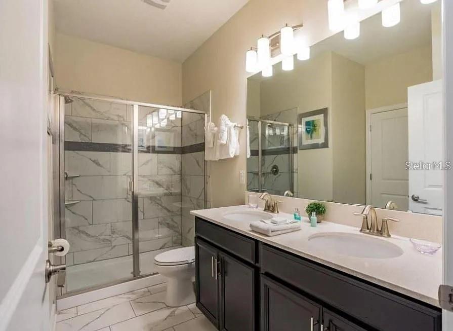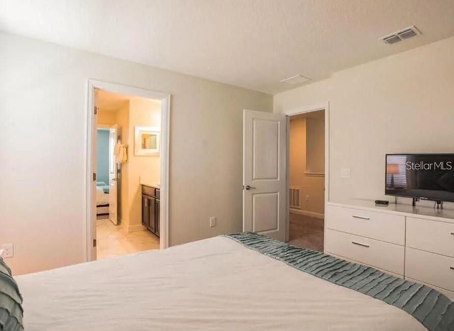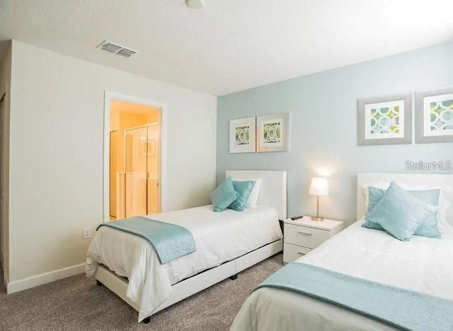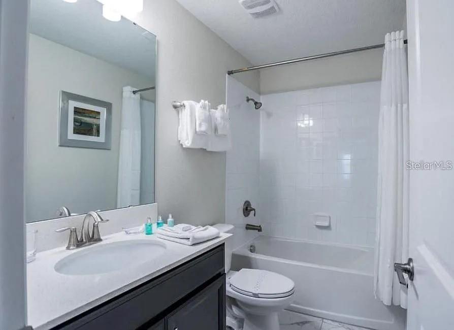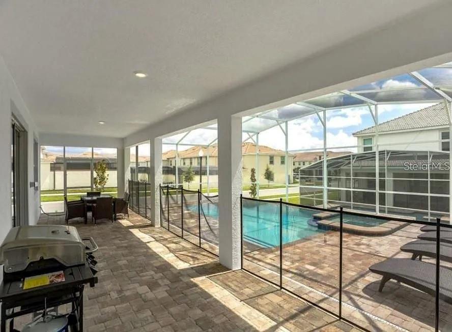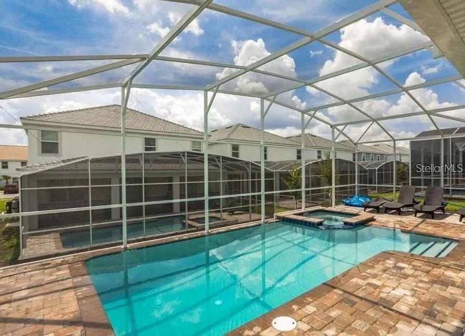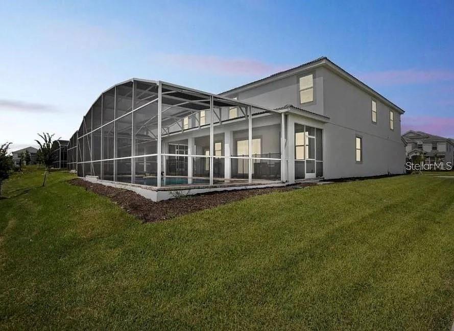PRICED AT ONLY: $698,000
Address: 1575 Plunker Drive, DAVENPORT, FL 33896
Description
Welcome to this stunning two storey home where comfort, elegance, and modern design come together in perfect harmony. As you step inside, you're greeted by wide, spacious interiors enhanced in neutral tonesthoughtfully chosen to complement any furniture style, creating a cozy and versatile foundation for your personal dcor.
The kitchen is a true centerpiece, featuring tiled flooring that effortlessly complements the built in cabinetry. A beautiful countertop offers not only durability and stain resistance but also ample space for preparing your favorite meals with family. Large windows flood the space with natural light and provide excellent ventilation, making every moment in the kitchen feel bright and refreshing.
Adjacent to the kitchen, the dining room is illuminated by a charming five light chandelier, casting a warm, inviting glowperfect for intimate family dinners or entertaining guests. The home continues to impress with well lit bedrooms, including a clean and modern twin bed setup ideal for family or guests. Each bedroom offers comfort and style, with soft carpeting underfoot and a serene atmosphere.
The primary bathroom is a private retreat, featuring a luxurious built in bathtub surrounded by elegant marble, a glass enclosed shower stall, and a wide double sink vanity. The vanity showcases rich brown cabinetry with sleek silver hardware all accented by modern lighting that enhances the space's contemporary charm.
Step outside to a beautifully designed outdoor oasis. The screened in pool and patio area present a peaceful escape, complete with a tiled floor, cozy lounge chairs, and a small seating area perfect for alfresco dining. A sleek metal fence surrounds the sparkling pool for added safety and style, while an adjacent hot tub or spa provides the ultimate relaxation experience.
Throughout the home, natural light flows effortlessly, highlighting its clean, modern aesthetic and creating an atmosphere that is both fresh and welcoming. Every detail has been thoughtfully considered to provide comfort, style, and functionalitymaking this home a true haven for modern living.
Property Location and Similar Properties
Payment Calculator
- Principal & Interest -
- Property Tax $
- Home Insurance $
- HOA Fees $
- Monthly -
For a Fast & FREE Mortgage Pre-Approval Apply Now
Apply Now
 Apply Now
Apply Now- MLS#: O6308449 ( Residential )
- Street Address: 1575 Plunker Drive
- Viewed: 115
- Price: $698,000
- Price sqft: $89
- Waterfront: No
- Year Built: 2018
- Bldg sqft: 7840
- Bedrooms: 8
- Total Baths: 5
- Full Baths: 5
- Garage / Parking Spaces: 2
- Days On Market: 152
- Additional Information
- Geolocation: 28.2608 / -81.6453
- County: POLK
- City: DAVENPORT
- Zipcode: 33896
- Subdivision: Stoneybrook South Ph J2 J3
- Provided by: GLOBAL SAPPHIRE REALTY LLC
- Contact: Dennesha Leachman
- 862-276-4143

- DMCA Notice
Features
Building and Construction
- Covered Spaces: 0.00
- Exterior Features: Other
- Flooring: Carpet, Tile
- Living Area: 3909.00
- Roof: Tile
Property Information
- Property Condition: Completed
Garage and Parking
- Garage Spaces: 2.00
- Open Parking Spaces: 0.00
Eco-Communities
- Pool Features: In Ground
- Water Source: Public
Utilities
- Carport Spaces: 0.00
- Cooling: Central Air
- Heating: Central
- Pets Allowed: Cats OK, Dogs OK
- Sewer: Public Sewer
- Utilities: BB/HS Internet Available, Cable Available, Cable Connected, Electricity Available, Electricity Connected, Water Available
Finance and Tax Information
- Home Owners Association Fee: 404.00
- Insurance Expense: 0.00
- Net Operating Income: 0.00
- Other Expense: 0.00
- Tax Year: 2024
Other Features
- Appliances: Dishwasher, Dryer, Microwave
- Association Name: Nina Morales
- Country: US
- Interior Features: In Wall Pest System, Open Floorplan, Solid Wood Cabinets, Walk-In Closet(s)
- Legal Description: STONEYBROOK SOUTH PH J-2 & J-3 PB 24 PGS 181-188 LOT 124
- Levels: Two
- Area Major: 33896 - Davenport / Champions Gate
- Occupant Type: Vacant
- Parcel Number: 31-25-27-5128-0001-1240
- Views: 115
- Zoning Code: PUD
Nearby Subdivisions
Abbey At West Haven
Abbeywest Haven
Ashebrook
Ashley Manor
Bellaviva
Bellaviva Ph 1
Bellaviva Ph 2
Belle Haven
Belle Haven Ph 1
Bentley Oaks
Bridgewater Crossing Ph 01
Champions Gate
Champions Pointe
Championsgate
Championsgate Stoneybrook Sou
Championsgate Condo 4 Ph 31 3
Championsgate Resort
Championsgate Stoneybrook
Championsgate Stoneybrook Sout
Chelsea Park At West Haven
Chelsea Pk/west Haven
Chelsea Pkwest Haven
Cypress Pointe Forest
Dales At West Haven
Daleswest Haven
Fantasy Island Res Orlando
Festival Ph 5
Fox North
Glen At West Haven
Glen/west Haven
Glenwest Haven
Hamlet At West Haven
Interocean City Sec A Rep Of B
Lake Wilson Preserve
Legacy Union Twnhms
Loma Del Sol Ph 02 A
Loma Del Sol Ph 02 E
Loma Del Sol Ph Iie
Loma Vista Sec 01
Loma Vista Sec 02
Manor At West Haven
None
Orange Blossom Add West
Orange Villas
Paradise Woods Ph 02
Paradise Woods Phase 02
Plat For Chelsea Pk/west Haven
Plat For Chelsea Pkwest Haven
Retreat At Championsgate
Sanctuary At West Haven
Sandy Ridge
Sandy Ridge Ph 01
Sandy Ridge Ph 02
Sereno Ph 01
Sereno Ph 2
Seybold On Dunson Road Ph 04
Shire At West Haven
Shire At West Haven Ph 01
Shire At West Haven Ph 1
Shirewest Haven Ph 01
Stoneybrook South
Stoneybrook South Champions G
Stoneybrook South K
Stoneybrook South North Parcel
Stoneybrook South North Pclph
Stoneybrook South North Prcl 7
Stoneybrook South North Prcl P
Stoneybrook South Ph 1
Stoneybrook South Ph 1 1 J 1
Stoneybrook South Ph 1 Rep Of
Stoneybrook South Ph 1champion
Stoneybrook South Ph C1b
Stoneybrook South Ph D1 E1
Stoneybrook South Ph F-1
Stoneybrook South Ph F1
Stoneybrook South Ph G-1
Stoneybrook South Ph G1
Stoneybrook South Ph I 1 J 1
Stoneybrook South Ph I-1 & J-1
Stoneybrook South Ph I1 J1
Stoneybrook South Ph J 2 J 3
Stoneybrook South Ph J 2 & J 3
Stoneybrook South Ph J-2 & J-3
Stoneybrook South Ph J2 J3
Stoneybrook South Phi1j1 Pb23
Stoneybrook South Tr K
Stoneybrook South, Champions
Summers Corner
Thousand Oaks Ph 02
Tivoli I Reserve Ph 3
Tivoli Reserve Ph 1
Tivoli Reserve Ph 2
Tivoli Reserve Ph 3
Tivoli Reserve Phase 1
Villa Domani
Vistamar Villages
Vistamar Vlgs
Vistamar Vlgs Ph 2
Windwood Bay
Windwood Bay Ph 01
Windwood Bay Ph 02
Contact Info
- The Real Estate Professional You Deserve
- Mobile: 904.248.9848
- phoenixwade@gmail.com

