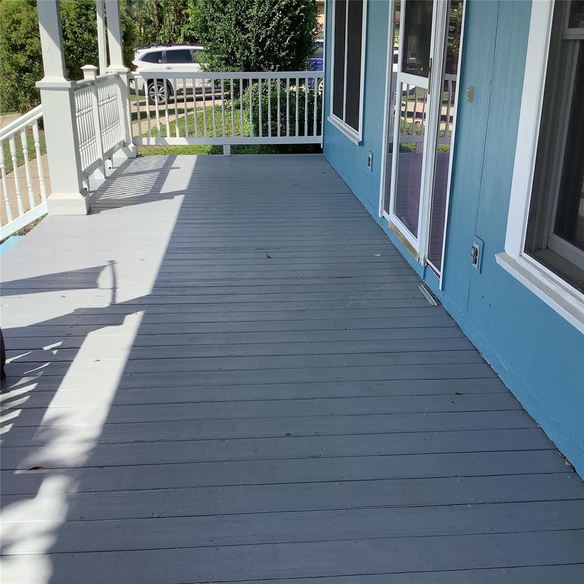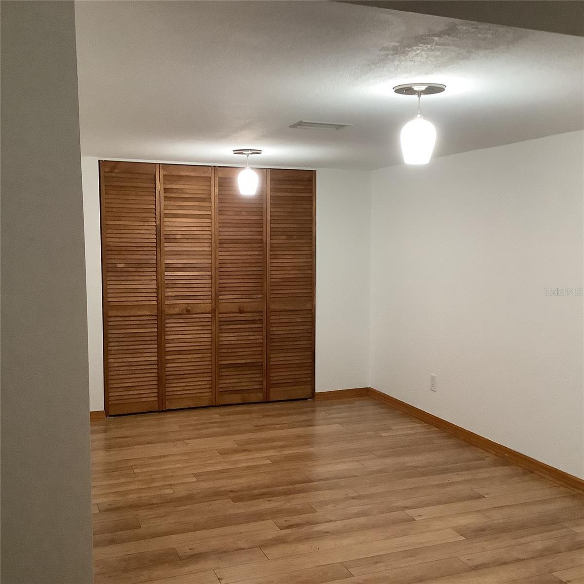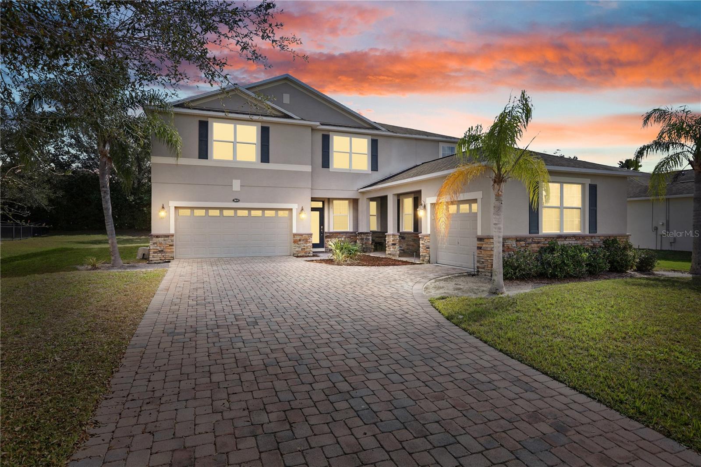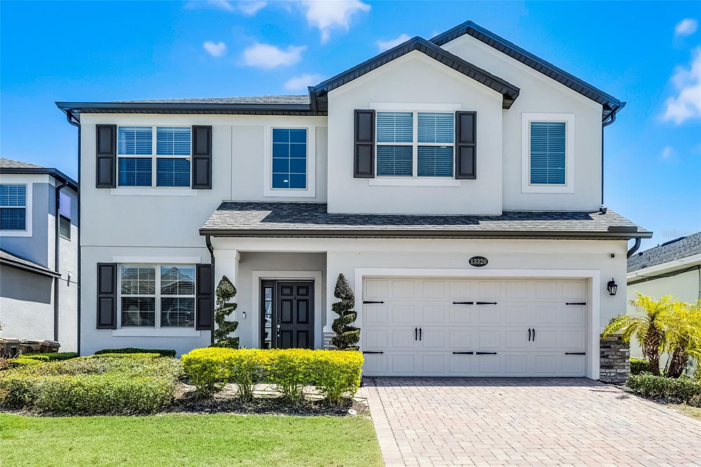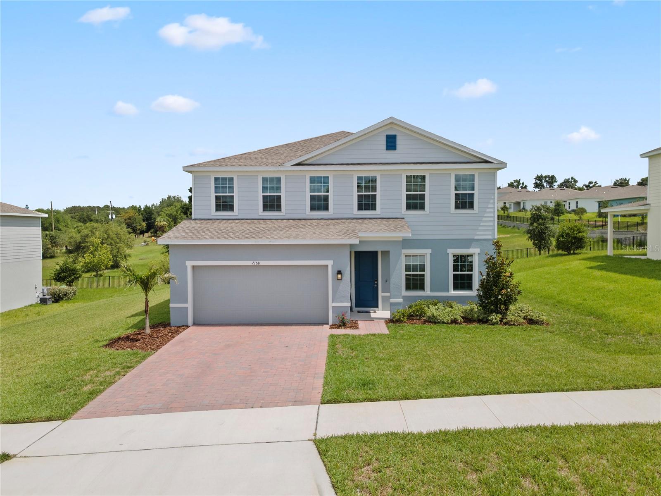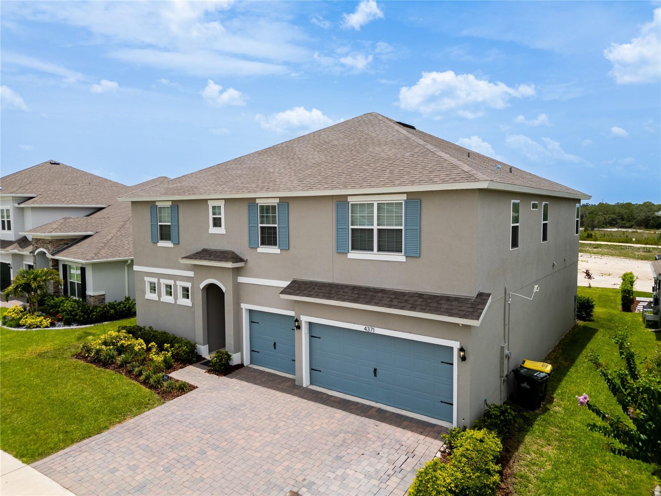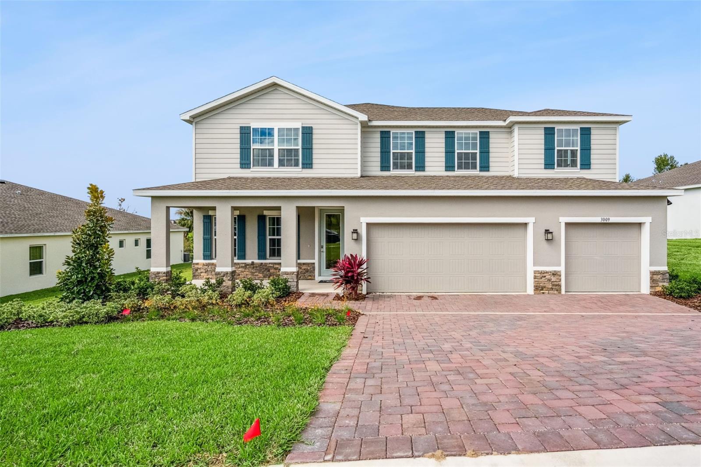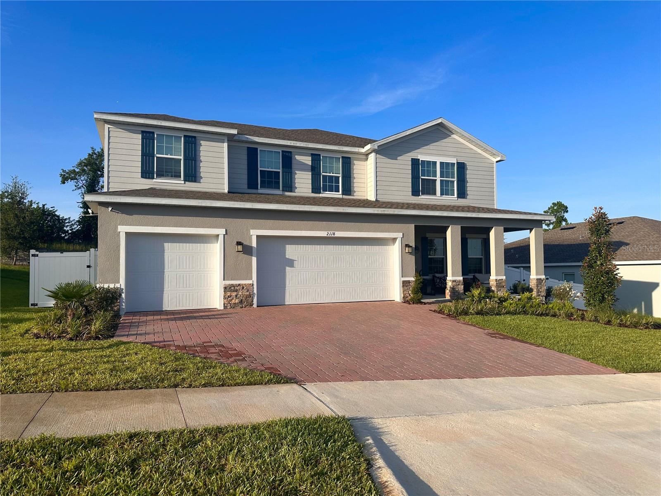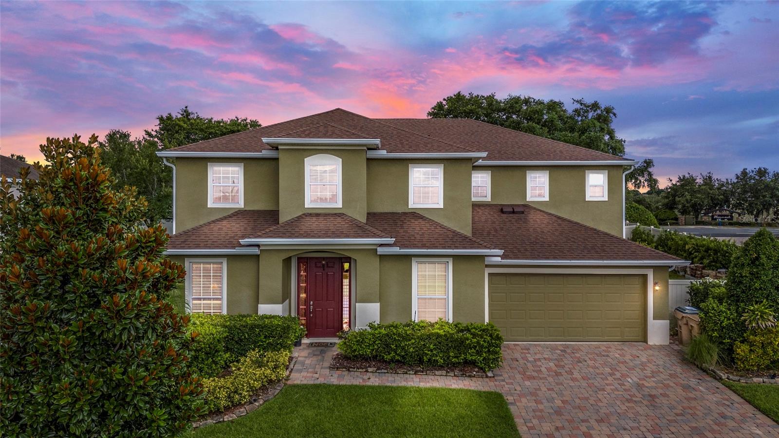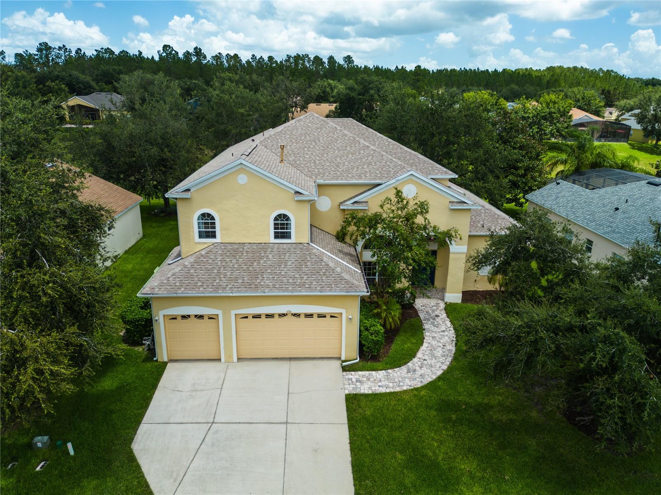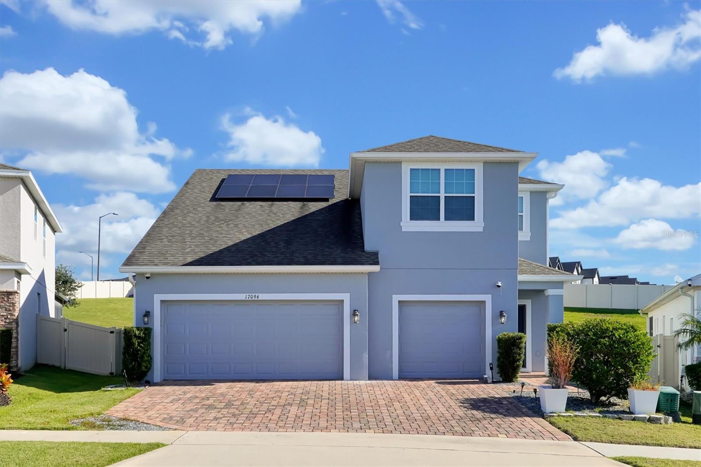PRICED AT ONLY: $650,000
Address: 13111 Sunshine Circle, CLERMONT, FL 34711
Description
PRICE REDUCED BY $20,000! Present all offers, owner is motivated! Welcome to this charming and spacious 2606 sqft Cape Cod inspired home perched high on about half an acre lot with outstanding sunset views over Lake Minnehaha and enjoy those sunsets from the delightful oversized covered front porch (9x31).There is no HOA in this community. This well maintained home with only a 2 year old roof, newer AC and water heater less than 5 years old, provides ample space and storage for the whole family. The first floor is entirely tile and laminate for easy care and maintenance, as well as the upstairs, except for two bedrooms that have newer carpet. Step through the leaded front door entrance to warm yourself on those chilly days relaxing by the wood burning fireplace with beautiful built in cabinetry. On those warmer days when you need to cool off, keep going through the living room French doors to step outside to the oversized screened pool and patio area and private backyard oasis, complete with plenty of space to garden, play outdoors with easy access to the shed for all your gardening needs. The mature tropical landscaping will provide all plant enthusiasts a place to create. There is a powder room off the living room, close to the French doors for easy access while enjoying the pool and patio. Back inside on the first floor, by the kitchen, there is access from the pool area to the mud room, laundry room and garage. The side entry garage provides ample space plus a space for a small work shop area, while the extended driveway provides plenty of additional parking for guests. Also on the first floor is the large formal dining room adjacent to the kitchen. The kitchen comes with an eat up bar for more casual dining, an island for extra prep space, pantry, extra under stair storage, all wood cabinetry with solid surface countertops overlooking the pool area. Conveniently located on the first floor is the primary bedroom and en suite, including double walk in closets, jetted tub, separate shower, water closet and easy outdoor access. On the second floor there are 3 additional oversized bedrooms. The one bedroom is extra large and might be suitable for any number of purposes. Two more bedrooms are carpeted, have dormers that give extra space including a desk niche, have closets, one is walk in, and both have spectacular lake views. The upstairs also has its own bath for convenience, plus a Bonus Room that comes with shelving, a window and its own walk in closet for storage. It would make an excellent office, craft or wrapping room, use your imagination. Beyond that closet lies what is rarely seen in a Florida home, a walk in attic with lots of storage room and very easy to access. No more climbing a ladder to store away holiday decorations or overflow items. Come see this wonderful family home, close and convenient for shopping, dining, water activities, schools, hospitals, downtown Clermont, and a short drive to Orlando, Disney attractions, and the airport.
Property Location and Similar Properties
Payment Calculator
- Principal & Interest -
- Property Tax $
- Home Insurance $
- HOA Fees $
- Monthly -
For a Fast & FREE Mortgage Pre-Approval Apply Now
Apply Now
 Apply Now
Apply Now- MLS#: O6311323 ( Residential )
- Street Address: 13111 Sunshine Circle
- Viewed: 169
- Price: $650,000
- Price sqft: $182
- Waterfront: No
- Year Built: 1989
- Bldg sqft: 3579
- Bedrooms: 4
- Total Baths: 3
- Full Baths: 2
- 1/2 Baths: 1
- Garage / Parking Spaces: 2
- Days On Market: 197
- Additional Information
- Geolocation: 28.5255 / -81.738
- County: LAKE
- City: CLERMONT
- Zipcode: 34711
- Subdivision: Sunshine Hills
- Elementary School: Lost Lake Elem
- Middle School: East Ridge Middle
- High School: East Ridge High
- Provided by: NEXTHOME BEST RESULTS REAL ESTATE
- Contact: Donna Terry
- 352-740-7600

- DMCA Notice
Features
Building and Construction
- Covered Spaces: 0.00
- Exterior Features: French Doors, Lighting, Private Mailbox, Rain Gutters, Sprinkler Metered
- Fencing: Vinyl
- Flooring: Carpet, Laminate, Tile
- Living Area: 2606.00
- Other Structures: Shed(s)
- Roof: Shingle
Property Information
- Property Condition: Completed
Land Information
- Lot Features: Gentle Sloping, Irregular Lot, Oversized Lot
School Information
- High School: East Ridge High
- Middle School: East Ridge Middle
- School Elementary: Lost Lake Elem
Garage and Parking
- Garage Spaces: 2.00
- Open Parking Spaces: 0.00
- Parking Features: Garage Door Opener, Garage Faces Side, Ground Level, Guest, Oversized, Workshop in Garage
Eco-Communities
- Pool Features: Child Safety Fence, Gunite, In Ground, Pool Sweep
- Water Source: Public
Utilities
- Carport Spaces: 0.00
- Cooling: Central Air
- Heating: Central
- Sewer: Septic Tank
- Utilities: BB/HS Internet Available, Cable Connected, Electricity Connected, Fiber Optics
Finance and Tax Information
- Home Owners Association Fee: 0.00
- Insurance Expense: 0.00
- Net Operating Income: 0.00
- Other Expense: 0.00
- Tax Year: 2024
Other Features
- Appliances: Dishwasher, Disposal, Dryer, Electric Water Heater, Range, Washer
- Country: US
- Furnished: Unfurnished
- Interior Features: Built-in Features, Primary Bedroom Main Floor, Solid Surface Counters, Solid Wood Cabinets
- Legal Description: SUNSHINE HILLS LOT 9 PB 28 PGS 25-26 ORB 1698 PG 1513
- Levels: Two
- Area Major: 34711 - Clermont
- Occupant Type: Owner
- Parcel Number: 32-22-26-0125-000-00900
- Possession: Close Of Escrow
- Style: Cape Cod
- View: Water
- Views: 169
- Zoning Code: R-3
Nearby Subdivisions
16th Fairway Villas
Anderson Hills
Andersons U S G
Arrowhead Ph 01
Aurora Homes Sub
Barrington Estates
Beacon Ridge At Legends
Bella Lago
Bella Terra
Bent Tree
Bent Tree Ph Ii Sub
Brighton At Kings Ridge Ph 02
Brighton At Kings Ridge Ph 03
Cambridge At Kings Ridge
Camphorwood Shores
Cashwell Minnehaha Shores
Clermont
Clermont Aberdeen At Kings Rid
Clermont Beacon Ridge At Legen
Clermont Bridgestone At Legend
Clermont College Park Ph 02b L
Clermont Crest View
Clermont Hartwood Reserve Ph 0
Clermont Heritage Hills Ph 02
Clermont Highgate At Kings Rid
Clermont Indian Hills
Clermont Lakeview Pointe
Clermont Margaree Gardens Sub
Clermont North Ridge Ph 01 Tr
Clermont Nottingham At Legends
Clermont Park Place
Clermont Pinecrest
Clermont Point Place
Clermont Regency Hills Ph 03 L
Clermont Skyridge Valley Ph 02
Clermont Somerset Estates
Clermont Tower Grove Sub
Clermont Woodlawn
Clermont Woodlawn Rep
Crescent Bay
Crescent Cove Dev
Crescent Lake Club Second Add
Crestview Pb 71 Pg 5862 Lot 7
Crestview Ph Ii
Crestview Ph Ii A Rep
Crystal Cove
Featherstones Replatcaywood
Florence Lake Ridge Sub
Foxchase
Greater Hills
Greater Hills Ph 04
Greater Hills Ph 06 Lt 601
Greater Hills Phase 2
Greater Pines Ph 03
Greater Pines Ph 06
Greater Pines Ph 07
Greater Pines Ph 08 Lt 802
Greater Pines Ph 10 Lt 1001 Pb
Greater Pines Ph I Sub
Greater Pines Ph Ii Sub
Groveland Farms 272225
Hammock Pointe
Hammock Reserve Sub
Hartwood Landing
Hartwood Lndg
Hartwood Lndg Ph 2
Hartwood Reserve Ph 02
Harvest Landing
Harvest Lndg
Heritage Hills
Heritage Hills Ph 01
Heritage Hills Ph 02
Heritage Hills Ph 4a
Heritage Hills Ph 4b
Heritage Hills Ph 5b
Heritage Hills Ph 6a
Heritage Hills Ph 6b
Highland Groves Ph I Sub
Highland Groves Ph Ii Sub
Highland Point Sub
Hills Clermont Ph 02
Hills Lake Louisa Ph 03
Hunter's Run Phase 3
Hunters Run Ph 3
Johns Lake Estate
Johns Lake Estates
Johns Lake Landing
Johns Lake Lndg Ph 2
Johns Lake Lndg Ph 3
Johns Lake Lndg Ph 4
Johns Lake Lndg Ph 5
Johns Lake Lndg Ph 6
Johns Lake North
Kings Ridge
Kings Ridge Brighton
Kings Ridge Devonshire
Kings Ridge Sussex
Kings Ridge East Hampton
Kings Ridge Highgatekings Rdg
Kings Ridge Ph 01
Kings Ridge Sussex
Lake Clair Place
Lake Crescent Hills Sub
Lake Crescent Pines East Sub
Lake Highlands Co
Lake Louisa Highlands Ph 01
Lake Louisa Highlands Ph 02 A
Lake Louisa Oaks
Lake Minnehaha Shores
Lake Nellie Crossing
Lake Ridge Club Sub
Lakeview Pointe
Lost Lake Tract E
Lt 161 Sunset Village At Clerm
Madison Park Sub
Magnolia Point
Magnolia Pointe Sub
Manchester At Kings Ridge Ph I
Monte Vista Park Farms 082326
Mooringsclermont
Myers Cove
Not On The List
Oak Hill Estates Sub
Osprey Pointe Sub
Overlook At Lake Louisa
Palisades
Palisades Ph 02b
Palisades Ph 02d
Palisades Phase 2b
Pillars Landing
Pillars Rdg
Pillars Ridge
Pineloch Ph Ii Sub
Porter Point Sub
Postal Colony
Postal Colony 332226
Postal Colony 352226
Preston Cove Sub
Reagans Run
Regency Hills Ph 02
Regency Hills Ph 03
Royal View Estates
Shorewood Park
Sierra Vista
Sierra Vista Ph 01
Skiing Paradise Ph 2
South Hampton At Kings Ridge
Southern Fields Ph I
Southern Fields Ph Ii
Spring Valley Ph Vi Sub
Spring Valley Phase Iii
Summit Greens
Summit Greens Ph 01
Summit Greens Ph 01b
Summit Greens Ph 02
Summit Greens Ph 02a Lt 01 Orb
Summit Greens Ph 02b Lt 01 Bei
Summit Greens Ph 02e Rep
Summit Greens Ph 2d
Summit Greens Phase 1
Summit Greens Phase 1b Clermon
Sunshine Hills
Susans Landing
Swiss Fairways Ph One Sub
The Oranges Ph One Sub
Timberlane Ph I Sub
Vacation Village Condo
Village Green
Vineyard Estates Sub
Vista Grande Ph I Sub
Vista Grande Ph Iii Sub
Vistas Add 02
Vistas Sub
Waterbrooke Ph 1
Waterbrooke Ph 3
Waterbrooke Ph 4
Waterbrooke Phase 6
Wellington At Kings Ridge Ph 0
Wellington At Kings Ridge Ph 1
Whitehall At Kings Ridge
Whitehallkings Rdg Ph Ii
Similar Properties
Contact Info
- The Real Estate Professional You Deserve
- Mobile: 904.248.9848
- phoenixwade@gmail.com



