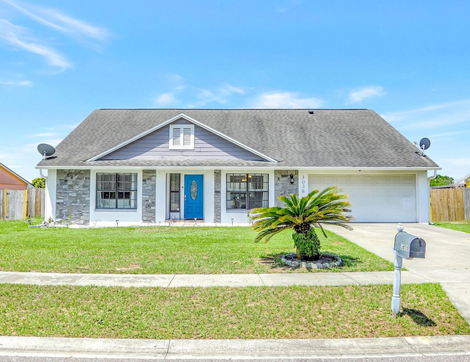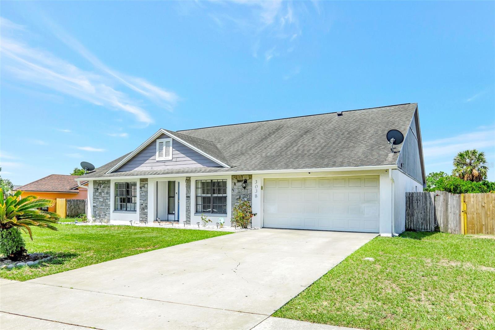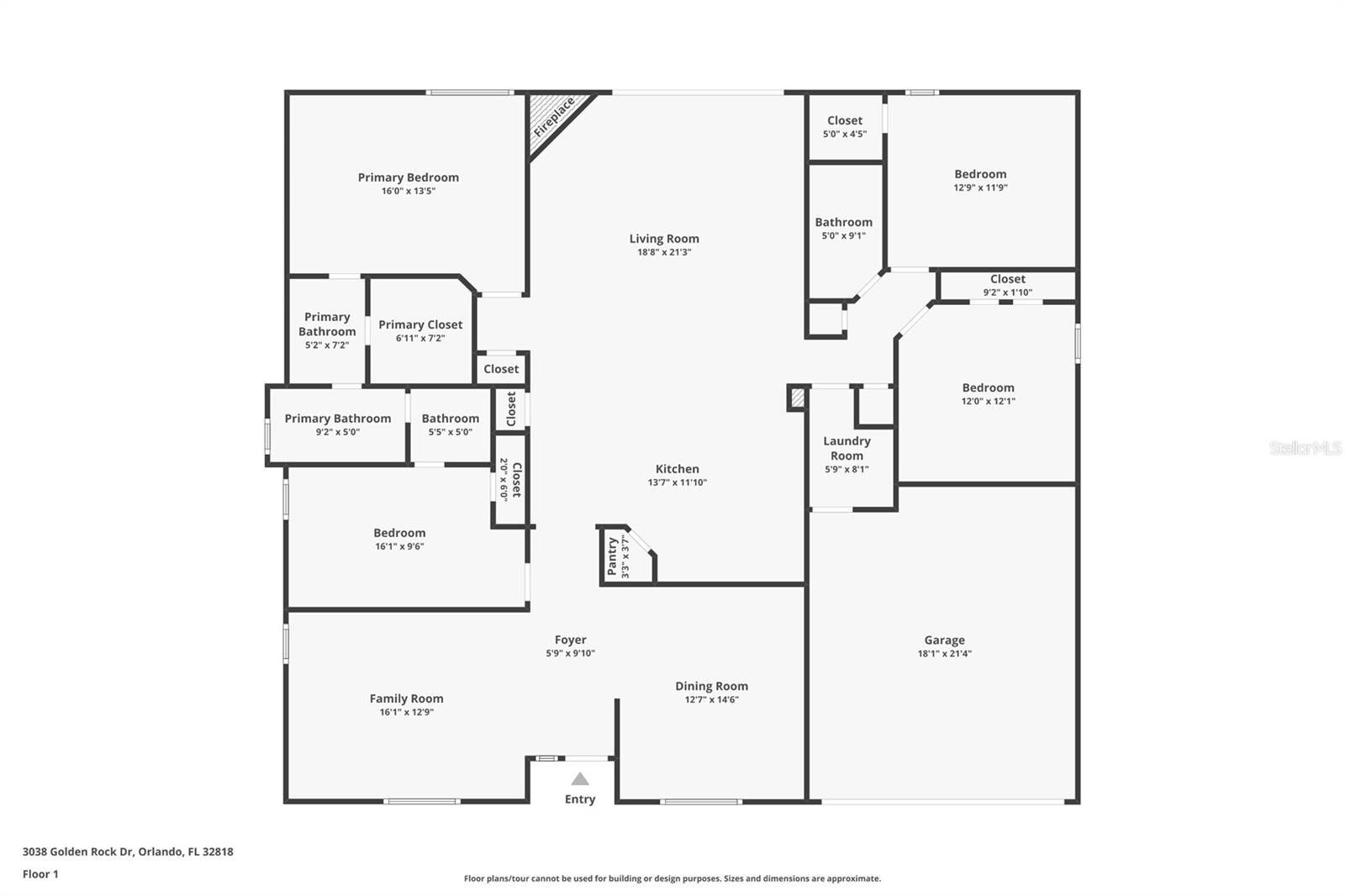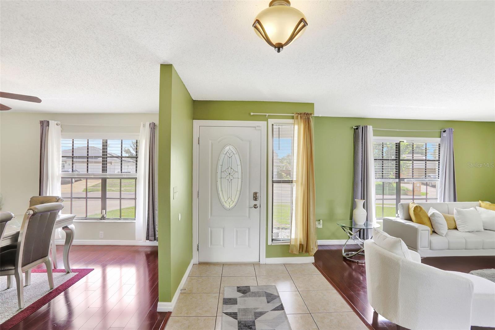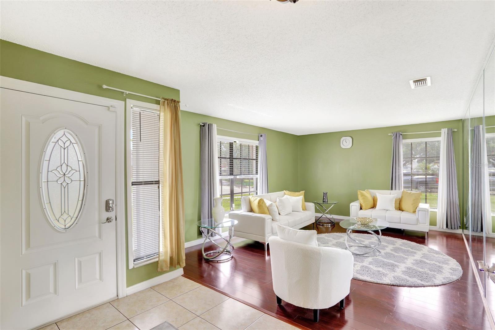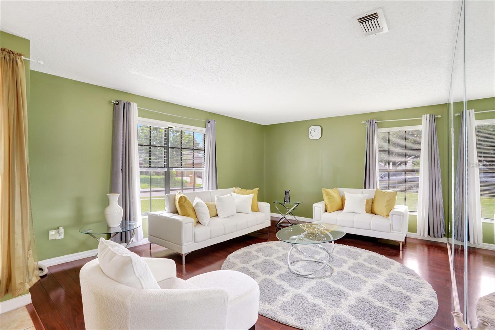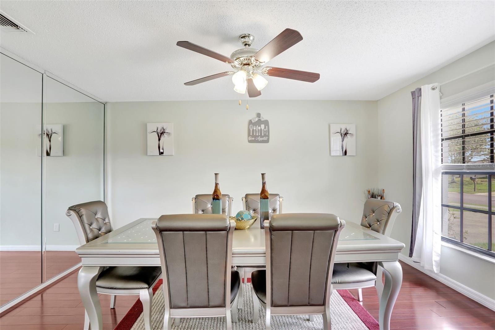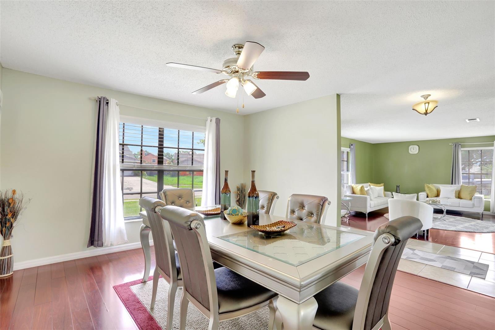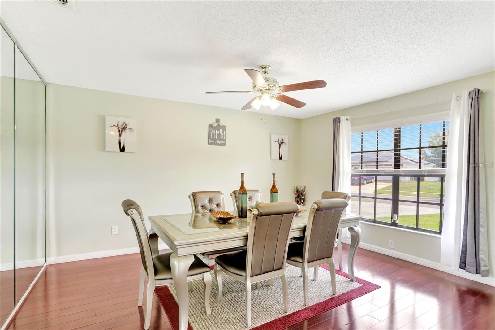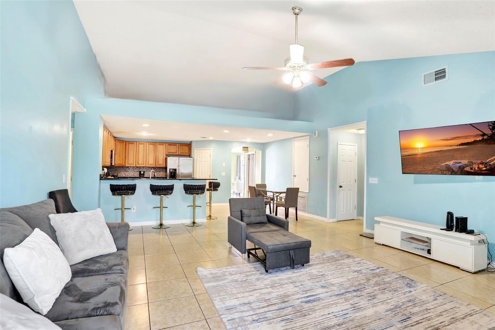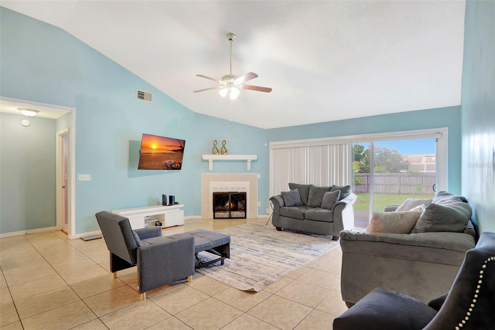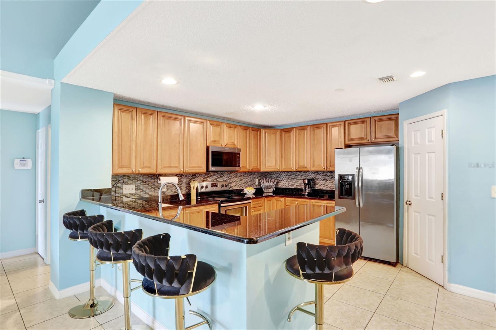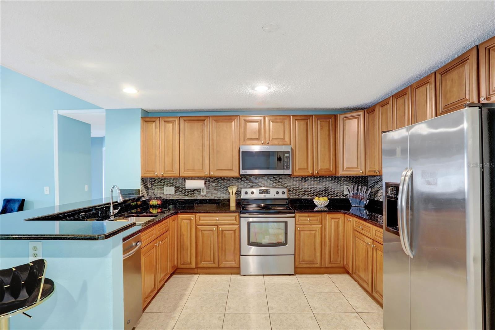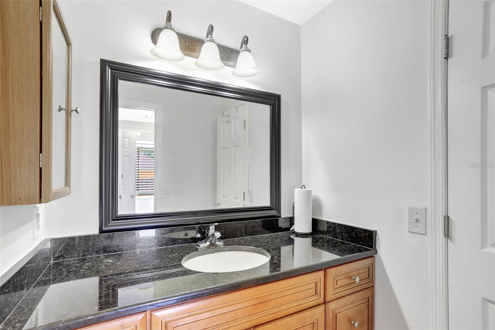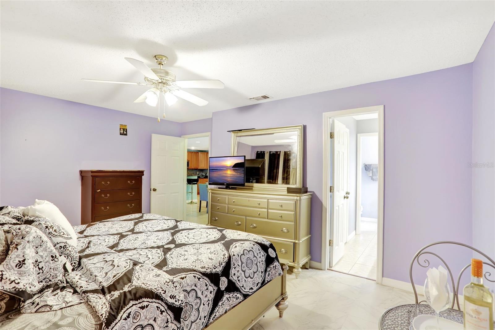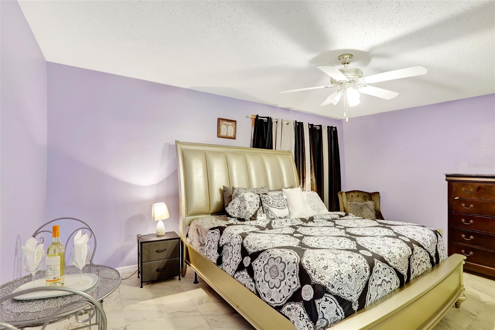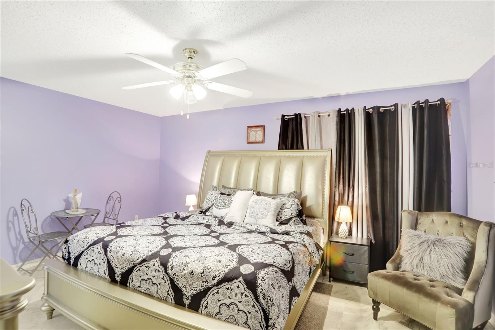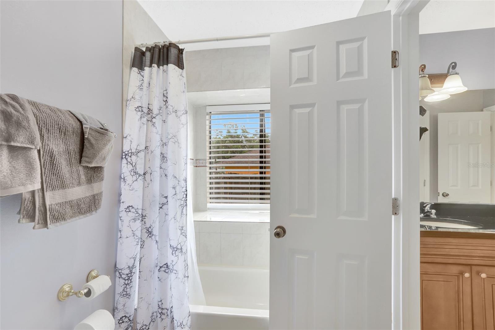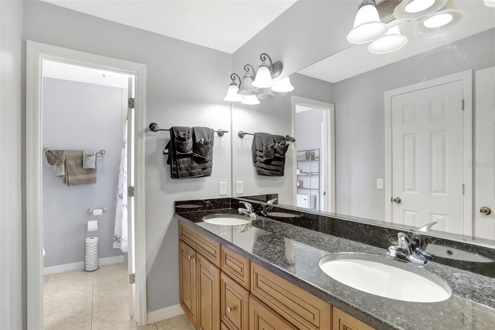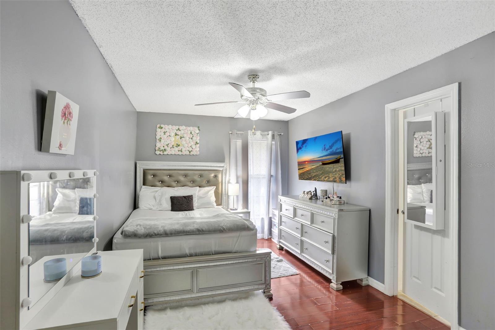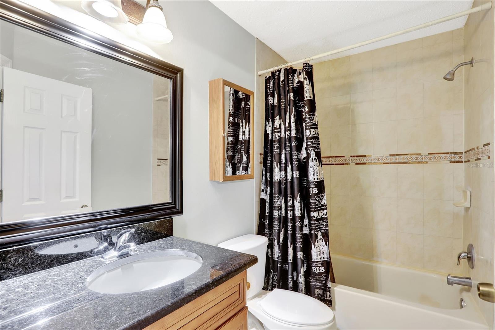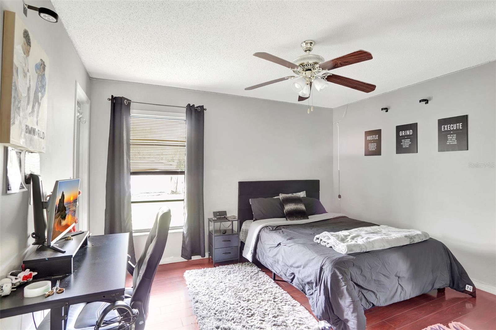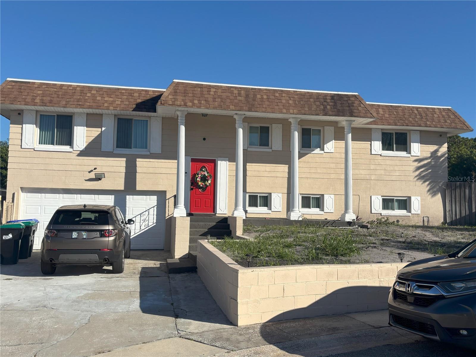PRICED AT ONLY: $399,900
Address: 3038 Golden Rock Drive, ORLANDO, FL 32818
Description
Seeking more space for your growing family? WELCOME HOME TO COMFORT! This spacious 2310 sq ft residence features 4 bedrooms and 2.5 bathrooms, nestled on a fenced 1/3 acre lot within the peaceful Silver Ridge Community. Step inside the entrance to find both Formal and Living Roomsperfect for entertaining or creating a home office or den. The foyer opens to the heart of the home: an open concept Kitchen and Family Room with a cozy Wood Burning Fireplace. The split floor plan offers privacy with the Master Suite and second bedroom plus half bath on one sideideal for a nursery or officeand two additional bedrooms with a full bath on the other. Enjoy seamless indoor outdoor living with huge 3 door glass sliders leading to an open patio and ample outdoor space for play or storing recreational vehicles. The updated kitchen boasts granite countertops, solid wood cabinets, a pantry, and eat in dining. Bathrooms feature granite counters and solid wood vanities. Additional highlights include ceramic tile and wood flooring, tall cathedral and vaulted ceilings, a low HOA, and a modern, flexible floor plan. Well maintained with A/C replaced in 2019. This home's solar system provides very LOW POWER BILLS! Conveniently located minutes from Highways 408 and 429, shopping, dining, and just 30 minutes from Orlando International Airport. Schedule your private tour today!
Property Location and Similar Properties
Payment Calculator
- Principal & Interest -
- Property Tax $
- Home Insurance $
- HOA Fees $
- Monthly -
For a Fast & FREE Mortgage Pre-Approval Apply Now
Apply Now
 Apply Now
Apply Now- MLS#: O6314021 ( Residential )
- Street Address: 3038 Golden Rock Drive
- Viewed: 152
- Price: $399,900
- Price sqft: $145
- Waterfront: No
- Year Built: 1988
- Bldg sqft: 2750
- Bedrooms: 4
- Total Baths: 3
- Full Baths: 2
- 1/2 Baths: 1
- Garage / Parking Spaces: 2
- Days On Market: 160
- Additional Information
- Geolocation: 28.5873 / -81.4852
- County: ORANGE
- City: ORLANDO
- Zipcode: 32818
- Subdivision: Silver Ridge Ph 03
- Provided by: COLDWELL BANKER REALTY
- Contact: Donnamarie Ebanks
- 407-696-8000

- DMCA Notice
Features
Building and Construction
- Covered Spaces: 0.00
- Exterior Features: Private Mailbox, Sidewalk, Sliding Doors, Storage
- Fencing: Fenced, Wood
- Flooring: Ceramic Tile
- Living Area: 2310.00
- Roof: Shingle
Land Information
- Lot Features: Cleared, Oversized Lot
Garage and Parking
- Garage Spaces: 2.00
- Open Parking Spaces: 0.00
Eco-Communities
- Water Source: Public
Utilities
- Carport Spaces: 0.00
- Cooling: Central Air
- Heating: Electric
- Pets Allowed: Cats OK, Dogs OK
- Sewer: Septic Tank
- Utilities: BB/HS Internet Available
Finance and Tax Information
- Home Owners Association Fee: 165.00
- Insurance Expense: 0.00
- Net Operating Income: 0.00
- Other Expense: 0.00
- Tax Year: 2024
Other Features
- Appliances: Dishwasher, Disposal, Electric Water Heater, Microwave, Range, Refrigerator
- Association Name: Ashley Roghelia
- Association Phone: 4076444406
- Country: US
- Interior Features: Cathedral Ceiling(s), Eat-in Kitchen, Open Floorplan, Solid Surface Counters, Solid Wood Cabinets, Split Bedroom, Stone Counters, Walk-In Closet(s)
- Legal Description: SILVER RIDGE PHASE 3 19/55 LOT 62
- Levels: One
- Area Major: 32818 - Orlando/Hiawassee/Pine Hills
- Occupant Type: Owner
- Parcel Number: 11-22-28-8066-00-620
- Style: Contemporary
- Views: 152
- Zoning Code: R-1A
Nearby Subdivisions
Bel Aire Woods 7th Addition 31
Bel Aire Woods Add 07
Bel Aire Woods First Add
Belaire Woods 7th Add
Breezewood
Caroline Estates 1st Add
Caroline Estates 2nd Add
Clearview Heights 1st Add
Country Chase
Country Run
Enclavehiawassee
Flora Estates
Graceland
Hiawassa Highlands Third Add
Hiawassee Hills
Hiawassee Oaks
Hiawassee Oaksa Ph 02
Hiawassee Point
Hiawassee Villas
Hickory Ridge
Horseshoe Bend Sec 01
Horseshoe Bend Sec 02
Kensington Sec 01
Kensington Sec 04
Lake Lucy Estates
Laurel Hills
Magnolia Spgs
None
Not On The List
Oak Lndg
Orange Views
Powers Place First Add
Powers Pointe
Robinson Hills
Robinswood Sec 11
Rose Hill Ph 02
Sherwood Forest
Siesta Hills
Silver Ridge Ph 01
Silver Ridge Ph 02
Silver Ridge Ph 03
Silver Ridge Ph 04
Silver Star Estates
Silver Star Manor
Somerset At Lakeville Oaks
Summer Glen At Gatewood
Village Green Ph 02
Walnut Creek
Westover Hills
Woodsmere Manor
Similar Properties
Contact Info
- The Real Estate Professional You Deserve
- Mobile: 904.248.9848
- phoenixwade@gmail.com
