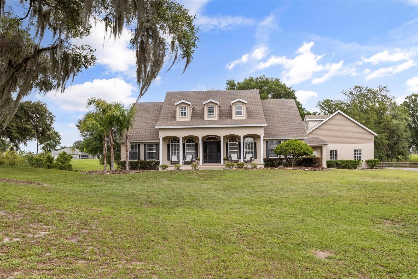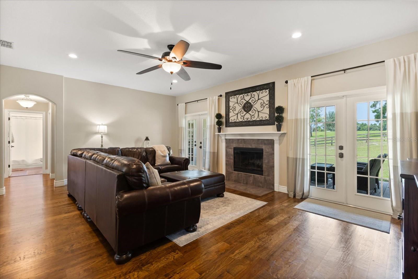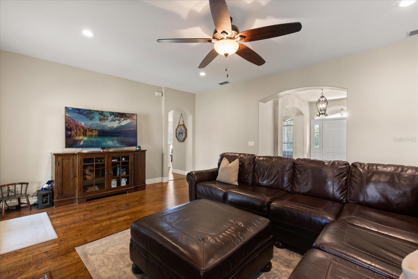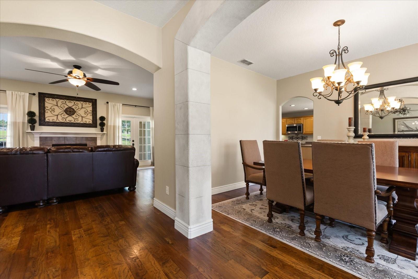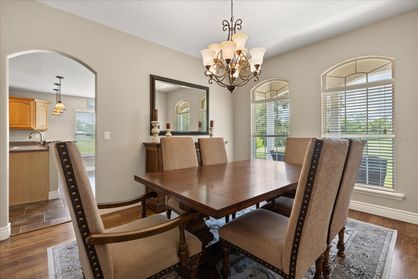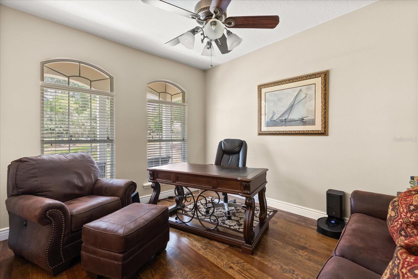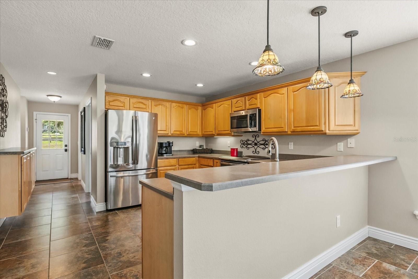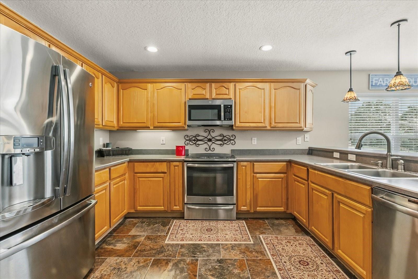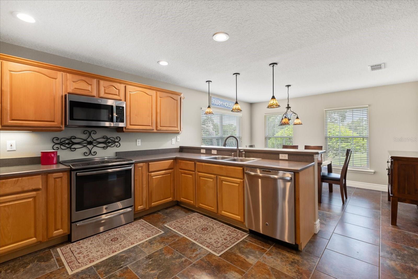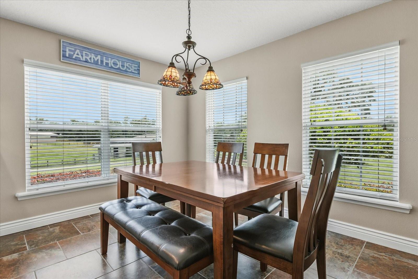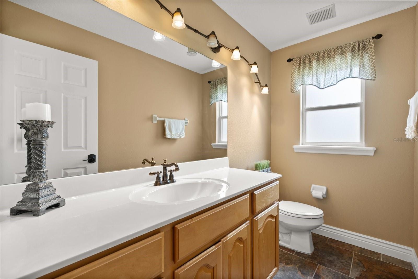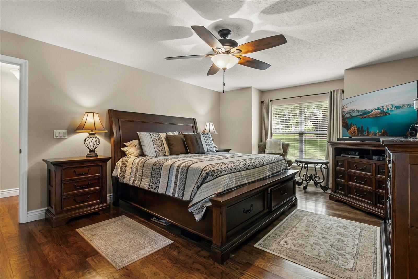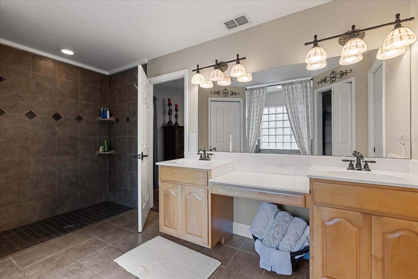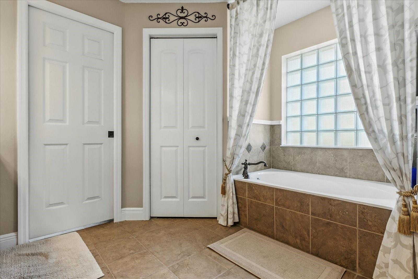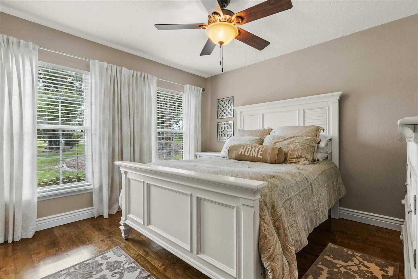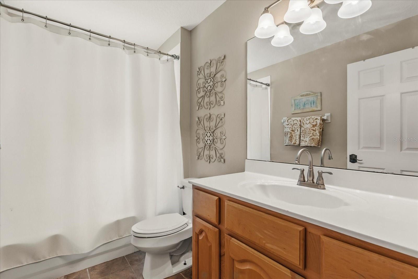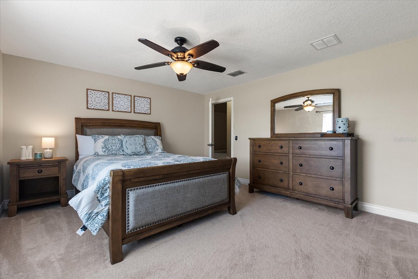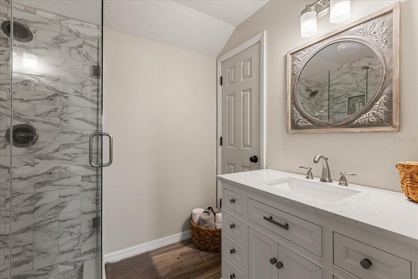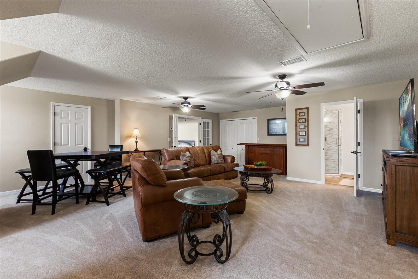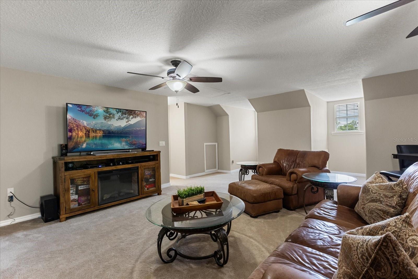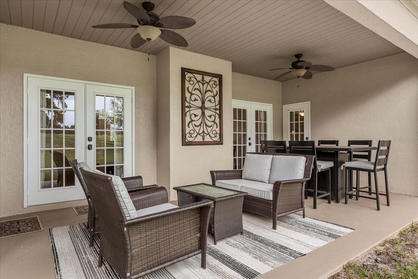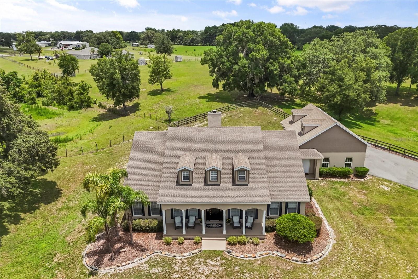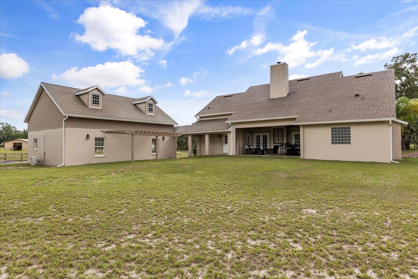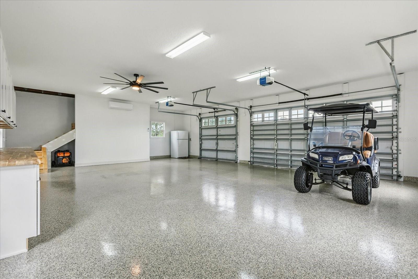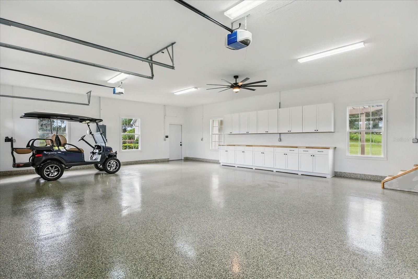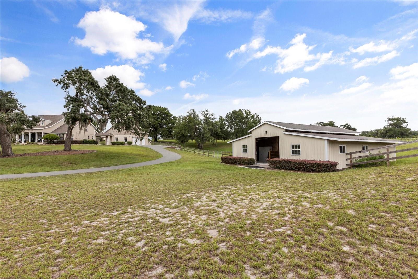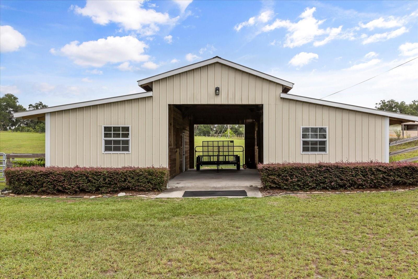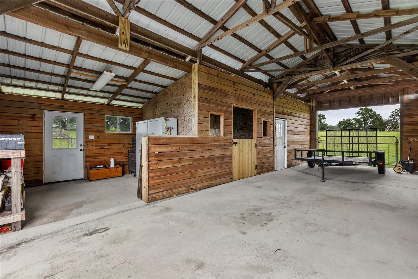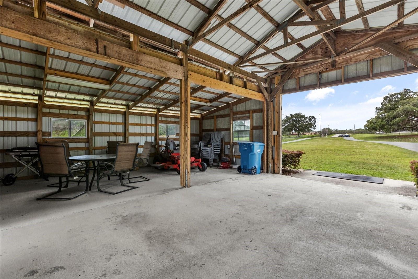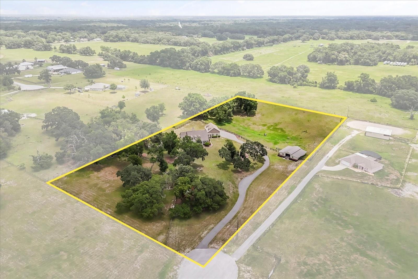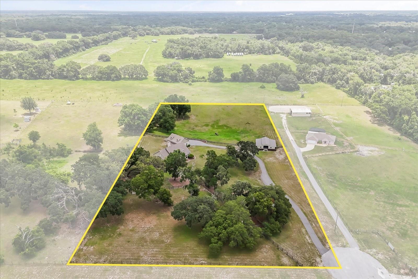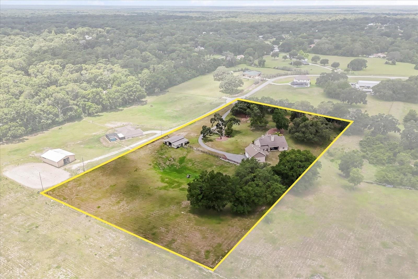PRICED AT ONLY: $899,000
Address: 3201 Oaklea Drive, DELAND, FL 32720
Description
This stunning property offers serene country living while being conveniently located just 15 minutes from downtown DeLand, where youll find a variety of unique shops and restaurants. The 4 bedroom, 3.5 bathroom home sits on 5 acres, featuring two fully fenced pastures zoned for cows and horses, making it an equestrian lovers dream. A long, paved driveway leads to the house, where mature oak trees and a charming covered front porch provide a warm welcome. Youll find beautiful wood floors and tile throughout the main floor, complemented by high ceilings and an abundance of natural light. The living room features double French doors that open to a large covered back porch and a cozy wood burning fireplace, creating a perfect space for relaxation and gatherings. The kitchen, situated off the dining and living areas, includes a breakfast bar and a separate dining nook for informal dining. Theres also a dedicated office/den space off the front entrance. This home is perfect for entertaining, with spacious living areas and seamless indoor outdoor flow. The primary suite is located on the main floor with his and her closets, double vanities, and a dedicated makeup vanity. Upstairs, there are two additional bedrooms and a large bonus roomperfect as a playroom, entertainment space, or guest retreat. The exterior of the home was freshly painted in 2025, and the driveway was repaved in 2023. Additional updates include high efficiency A/C units installed in 2024 and a new roof installed in 2018. The 960 sq. ft. three car garage features shark coated flooring for easy maintenance, cabinets for storage, and a 2024 installed mini split unit, making it ideal for a gym, workshop, or gathering space. The garage also has a separate 150 amp panel separate from the main home and 700 sq. ft. of storage space above that could be converted into additional living quarters. Completing the property is a 1,000 sq. ft. barn with two stalls, a tack room, and a workshop. Whether youre seeking a family home, a hobby farm, or a personal retreat, this property delivers in every aspect.
Property Location and Similar Properties
Payment Calculator
- Principal & Interest -
- Property Tax $
- Home Insurance $
- HOA Fees $
- Monthly -
For a Fast & FREE Mortgage Pre-Approval Apply Now
Apply Now
 Apply Now
Apply Now- MLS#: O6315487 ( Residential )
- Street Address: 3201 Oaklea Drive
- Viewed: 43
- Price: $899,000
- Price sqft: $175
- Waterfront: No
- Year Built: 1999
- Bldg sqft: 5148
- Bedrooms: 4
- Total Baths: 4
- Full Baths: 3
- 1/2 Baths: 1
- Garage / Parking Spaces: 3
- Days On Market: 39
- Acreage: 5.00 acres
- Additional Information
- Geolocation: 29.0803 / -81.3359
- County: VOLUSIA
- City: DELAND
- Zipcode: 32720
- Subdivision: Neff Estate
- Elementary School: Citrus Grove Elementary
- Middle School: Southwestern Middle
- High School: Deland High
- Provided by: KELLER WILLIAMS WINTER PARK
- Contact: Morgan Seefried
- 407-545-6430

- DMCA Notice
Features
Building and Construction
- Covered Spaces: 0.00
- Exterior Features: French Doors, Lighting, Private Mailbox, Rain Gutters
- Fencing: Wood
- Flooring: Carpet, Ceramic Tile, Wood
- Living Area: 3469.00
- Other Structures: Barn(s)
- Roof: Shingle
Land Information
- Lot Features: Cleared, Cul-De-Sac, Pasture, Paved, Zoned for Horses
School Information
- High School: Deland High
- Middle School: Southwestern Middle
- School Elementary: Citrus Grove Elementary
Garage and Parking
- Garage Spaces: 3.00
- Open Parking Spaces: 0.00
- Parking Features: Oversized
Eco-Communities
- Water Source: Well
Utilities
- Carport Spaces: 0.00
- Cooling: Central Air
- Heating: Electric
- Sewer: Septic Tank
- Utilities: Cable Connected, Electricity Connected, Water Connected
Finance and Tax Information
- Home Owners Association Fee: 0.00
- Insurance Expense: 0.00
- Net Operating Income: 0.00
- Other Expense: 0.00
- Tax Year: 2024
Other Features
- Appliances: Dishwasher, Dryer, Microwave, Range, Refrigerator, Washer
- Country: US
- Interior Features: Ceiling Fans(s), Eat-in Kitchen, High Ceilings, Primary Bedroom Main Floor, Walk-In Closet(s), Window Treatments
- Legal Description: W 667.66 FT OF E 905.17 FT MEAS ON S/L OF N 327.29 FT OF S 657.44 FT MEAS ON W/L OF LOT 20 NEFF ESTATES MB 14 PG 119 PER OR 4368 PG 1114 PER OR 7077 PG 0310
- Levels: Two
- Area Major: 32720 - Deland
- Occupant Type: Owner
- Parcel Number: 39-16-30-09-00-0202
- Style: Ranch
- View: Trees/Woods
- Views: 43
- Zoning Code: A-2
Nearby Subdivisions
00
1492 Andover Ridge
Addison Landing
Addison Lndg
Andover Rdg
Andover Ridge
Armstrong & Quigg
Armstrongs Add Deland
Athens Realty Co Sub
Audubon Park
Ballards In Blk 08 Howrys Add
Beresford Woods
Beresford Woods Ph 1
Bond Lumber Co Blk 0708 1516
Braddocks E 012 Blk 93 Deland
Brandywine
Brandywine Club Villas
Brandywine Un 03
Butners
Candlelight Oaks
Cascades
Cascades Park Ph 01 02 03
Cascades Park Ph 1
Cascades Park Ph 3
Clark Irvings Sub
Clarks Lts 05 06 Blk 16 Delan
Community Center Dev
Cross Creek Deland Ph 01
Cross Creek Deland Ph 02
Cross Creek Ph 03
Crystal Cove Ph 02
Crystal Cove Phase Ii
Deland
Deland E 160 Ft Blk 142
Deleon Manor Of Glenwood
Domingo Reyes Grant
Fern Garden Estates
Forest Hills
Gillilands Blk 211 Deland
Glenwood Est
Glenwood Estates
Glenwood Park Add 02
Glenwood Pk 2nd Add
Highlands
Highlands F
Hillcrest
Holiday Hills
Howrys Add Deland
Lake Beresford Terrace
Lake Beresford Terrace Add 01
Lasburys Add Sunset Terrace
Laurel Meadows
Lawrence Park
Lincoln Oaks
Lincoln Park
Lockharts
Lockharts E 12 Blk 209 Deland
Magnolia Heights
Mallory Square Ph 01
Mallory Square Ph I
N/a
Neff Estate
None
Norris
Norris Dupont Gaudry Grant
Not In Subdivision
Not On List
Not On The List
Oak Glen Estates
Oak Hammock 50s
Other
Pelham Park Ph 1 2
Pennsylvania Park Rep Blk 65
Quail Hollow/river
Quail Hollowriver
Richs Add
Ridgewood Crossing
River Rdg
River Ridge
Rolling Acres Estates Un 01
Rolling Acres Estates Un 2
Royal Trails
Seasons At Grandview Gardens
Seasonsriver Chase
South Clara Heights
South Clara Highlands Deland
South Clara Highlands Deland M
Spring Garden Hills
Spring Hill Assessors Resub
St Johns Gardens Add 03
Stetson Home Estates
Stetson Home Estates Deland
Trinity Gardens Ph 1
Unincorporated
University Ave
Volusia Invest Co
West Lawn
Westwood Heights 18 17 30
Wildwood
Wolcott Gardens
Yamasee
Similar Properties
Contact Info
- The Real Estate Professional You Deserve
- Mobile: 904.248.9848
- phoenixwade@gmail.com

