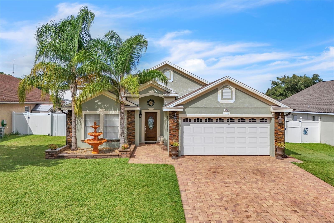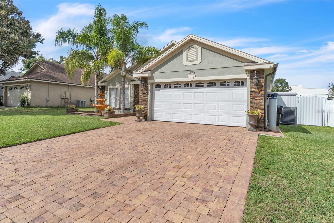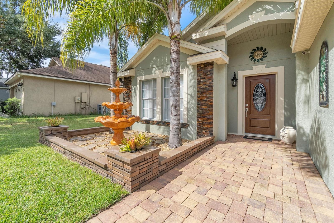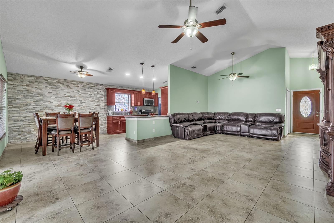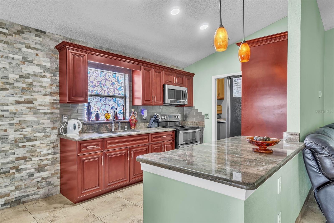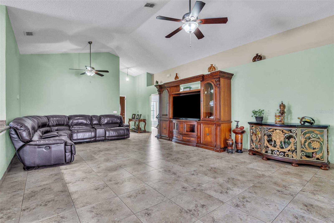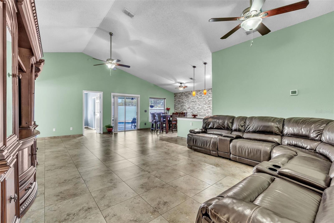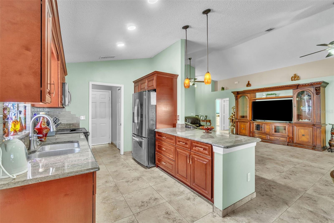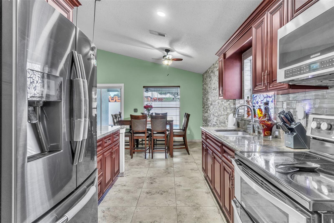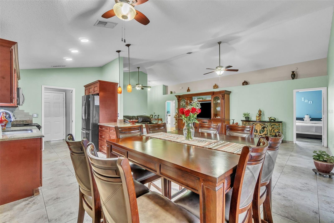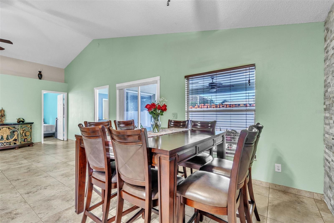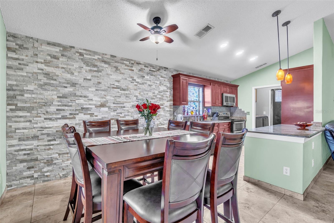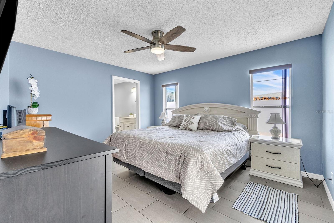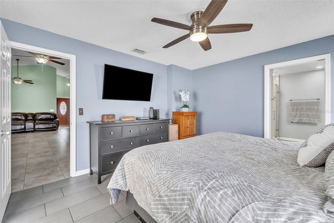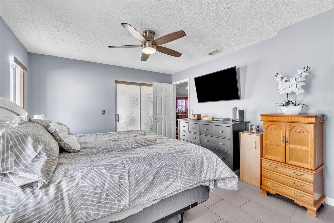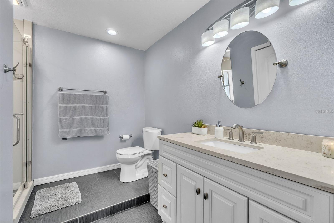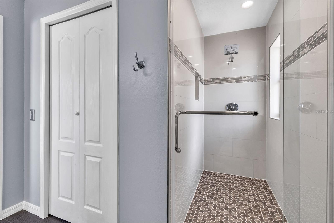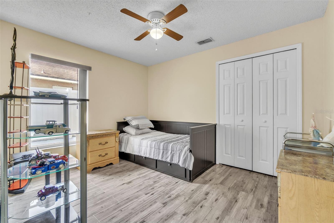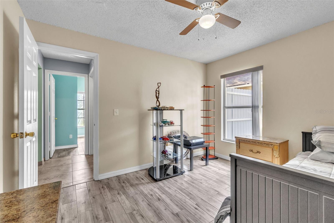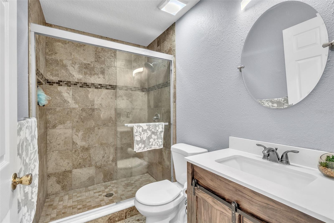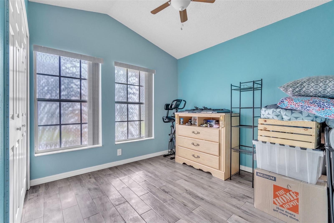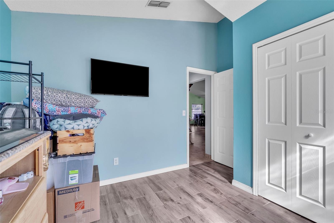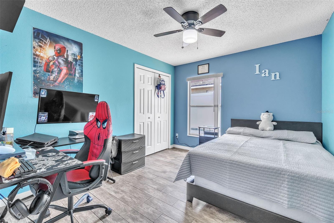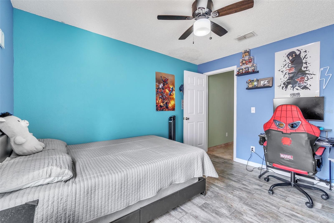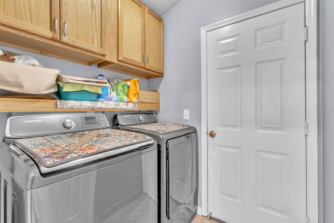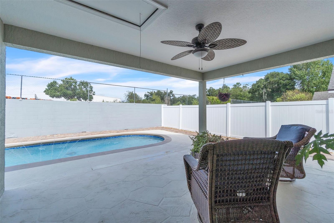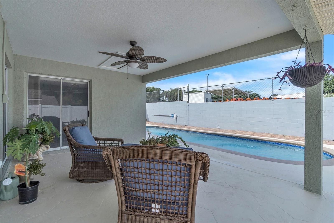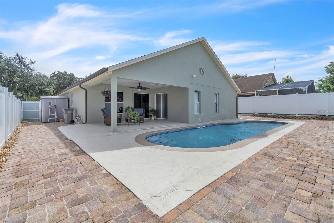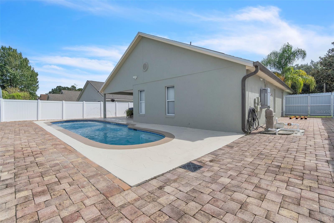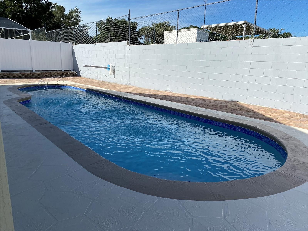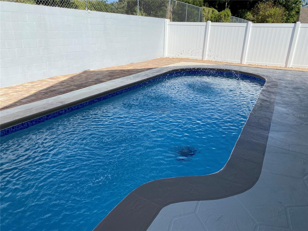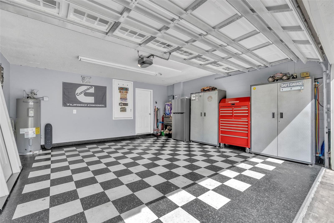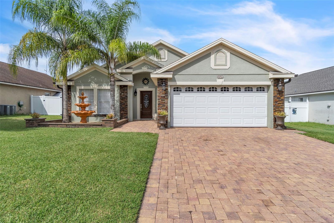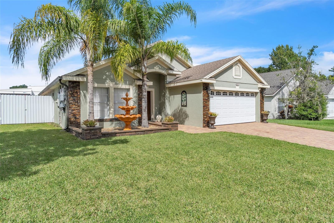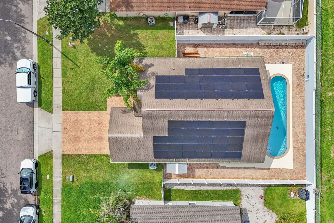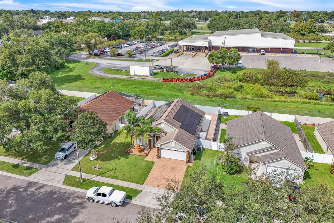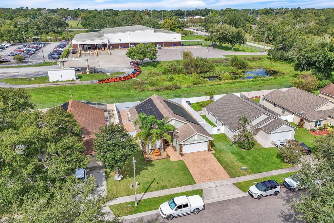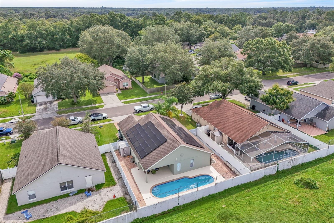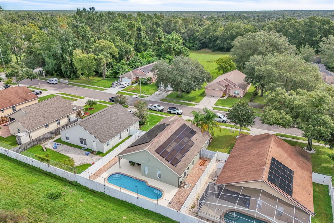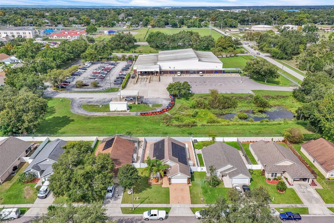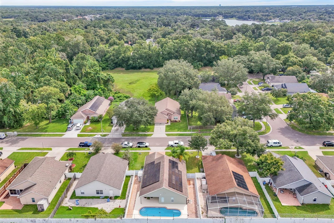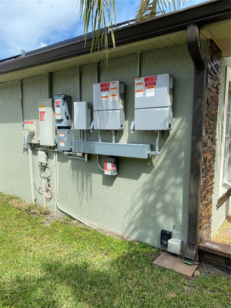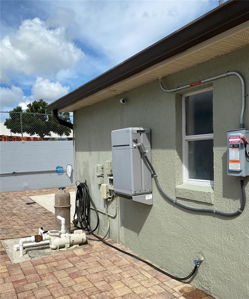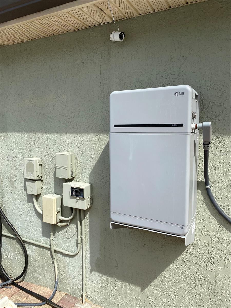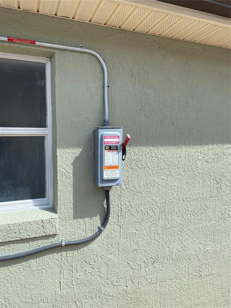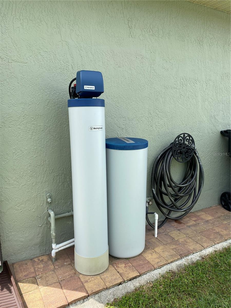PRICED AT ONLY: $399,999
Address: 574 Rouzer Street, APOPKA, FL 32712
Description
Welcome to this beautifully upgraded home that blends comfort, style, and efficiency in one perfect package! The residence boasts an open concept floor plan filled with natural light, ideal for both everyday living and entertaining.
The kitchen is a chefs dream, featuring granite countertops, stainless steel appliances, and solid wood cabinetry, seamlessly flowing into the living and dining areas. Throughout the home, youll find ceramic tile floorseven in the garagefor easy maintenance and a clean, modern look.
Step outside to your private backyard oasis! A sparkling pool with paver deck and seating area makes for the perfect spot to relax or host gatherings. The spacious fenced yard offers room for outdoor fun, gardening, or simply enjoying Florida living.
This home is loaded with thoughtful upgrades:
Solar panels with backup battery to keep you powered even during outages
Whole home water filtration system for pure, refreshing water
Freshly painted interior & exterior for a move in ready feel
Paver driveway for added curb appeal
Located in a sought after Apopka community, youll enjoy quick access to shopping, dining, parks, and major highwaysmaking commuting a breeze while keeping you close to nature and recreation.
Dont miss your chance to own this modern, energy efficient home with unbeatable amenities. Schedule your showing today!
Property Location and Similar Properties
Payment Calculator
- Principal & Interest -
- Property Tax $
- Home Insurance $
- HOA Fees $
- Monthly -
For a Fast & FREE Mortgage Pre-Approval Apply Now
Apply Now
 Apply Now
Apply Now- MLS#: O6316437 ( Residential )
- Street Address: 574 Rouzer Street
- Viewed: 74
- Price: $399,999
- Price sqft: $64
- Waterfront: No
- Year Built: 1996
- Bldg sqft: 6297
- Bedrooms: 4
- Total Baths: 2
- Full Baths: 2
- Garage / Parking Spaces: 2
- Days On Market: 48
- Additional Information
- Geolocation: 28.6904 / -81.5068
- County: ORANGE
- City: APOPKA
- Zipcode: 32712
- Subdivision: Magnolia Oaks Ridge
- Elementary School: Dream Lake Elem
- Middle School: Apopka Middle
- High School: Apopka High
- Provided by: CHARLES RUTENBERG REALTY ORLANDO
- Contact: Elizabeth Benitez
- 407-622-2122

- DMCA Notice
Features
Building and Construction
- Covered Spaces: 0.00
- Exterior Features: Garden, Sliding Doors
- Fencing: Fenced, Vinyl
- Flooring: Ceramic Tile, Tile
- Living Area: 1577.00
- Roof: Shingle
Property Information
- Property Condition: Completed
School Information
- High School: Apopka High
- Middle School: Apopka Middle
- School Elementary: Dream Lake Elem
Garage and Parking
- Garage Spaces: 2.00
- Open Parking Spaces: 0.00
- Parking Features: Covered, Garage Door Opener
Eco-Communities
- Pool Features: Deck, Gunite, In Ground
- Water Source: None
Utilities
- Carport Spaces: 0.00
- Cooling: Central Air
- Heating: Central
- Pets Allowed: Yes
- Sewer: Public Sewer
- Utilities: BB/HS Internet Available, Cable Available, Cable Connected, Electricity Available, Electricity Connected, Sewer Available, Sewer Connected, Water Available, Water Connected
Finance and Tax Information
- Home Owners Association Fee: 289.00
- Insurance Expense: 0.00
- Net Operating Income: 0.00
- Other Expense: 0.00
- Tax Year: 2024
Other Features
- Appliances: Electric Water Heater, Microwave, Range, Refrigerator, Solar Hot Water, Water Filtration System
- Association Name: Rayford Hall (Specialty Management Company)
- Association Phone: 407-647-2622
- Country: US
- Interior Features: Ceiling Fans(s), Kitchen/Family Room Combo, Living Room/Dining Room Combo, Open Floorplan, Solid Wood Cabinets, Thermostat, Vaulted Ceiling(s)
- Legal Description: MAGNOLIA OAKS RIDGE 33/108 LOT 5
- Levels: One
- Area Major: 32712 - Apopka
- Occupant Type: Owner
- Parcel Number: 03-21-28-5457-00-050
- Views: 74
- Zoning Code: RMF
Nearby Subdivisions
.
Acreage
Acuera Estates
Alexandria Place I
Apopka Ranches
Apopka Terrace
Arbor Rdg Ph 01 B
Arbor Rdg Ph 02 D
Arbor Ridge Ph 1
Baileys Add
Bent Oak Ph 02
Bluegrass Estates
Bluegrass Ests
Bridle Path
Bridlewood
Cambridge Commons
Carriage Hill
Chandler Estates
Chelsea Ridge
Clayton Estates
Country Shire
Courtyards Ph 02
Crossroads At Kelly Park
Deer Lake Run
Diamond Hill At Sweetwater Cou
Dominish Estates
Errol Club Villas
Errol Club Villas 01
Errol Estate
Errol Golfside Village
Errol Hills Village
Errol Place
Estates/wekiva
Estateswekiva
Golden Gem 50s
Golden Gem Rural
Golden Orchard
Grove Errol Estates
Hammock At Rock Springs
Hamrick Estates
Hilltop Estates
Kelly Park Hills
Laurel Oaks
Legacy Hills
Lexington Club
Lexington Club Ph 02
Linkside Village At Errol Esta
Magnolia Oaks Ridge
Magnolia Woods At Errol Estate
Martin Place Ph 02
Mt Plymouth Lakes Rep
Muirfield Estate
None
Not On List
Nottingham Park
Oak Rdg Ph 2
Oak Ridge Sub
Oaks At Kelly Park
Oaks Summit Lake
Oakskelly Park Ph 2
Oakview
Orange County
Orchid Estates
Palmetto Rdg
Palms Sec 01
Palms Sec 02
Palms Sec 03
Park View Preserve Ph 1
Park View Reserve Phase 1
Parkside At Errol Estates Sub
Parkview Preserve
Pines Of Wekiva Sec 1 Ph 1
Pines Wekiva Sec 01 Ph 02 Tr B
Pines Wekiva Sec 04 Ph 01 Tr E
Pitman Estates
Plymouth Hills
Ponkan Pines
Ponkan Reserve South
Rock Spgs Homesites
Rock Spgs Park
Rock Spgs Rdg Ph Ivb
Rock Spgs Rdg Ph Vb
Rock Spgs Rdg Ph Via
Rock Spgs Rdg Ph Vib
Rock Spgs Ridge Ph 01
Rock Spgs Ridge Ph 02
Rock Spgs Ridge Ph 03 473
Rock Spgs Ridge Ph 04a 51 137
Rock Springs Ridge
Rock Springs Ridge Ph 1
Rolling Oaks
San Sebastian Reserve
Sanctuary Golf Estates
Seasons At Summit Ridge
Shamrock Square First Add
Spring Harbor
Spring Ridge Ph 03 43/61
Spring Ridge Ph 03 4361
Spring Ridge Ph 3 Ut
Stoneywood Ph 1
Stoneywood Ph 11
Stoneywood Ph Ii
Stoneywooderrol Estate
Sweetwater Country Club
Sweetwater Country Club Ph 02
Sweetwater Country Club Sec D
Sweetwater Country Club,les Ch
Sweetwater Country Clubles Cha
Sweetwater West
Tanglewilde St
Traditionswekiva
Vick's Landing Phase 2
Vicks Landing
Vicks Landing Ph 1 50/62 Lot 2
Vicks Landing Ph 1 5062 Lot 28
Vicks Landing Phase 2
Villa Capri
Vista Reserve Phase 2
Wekiva
Wekiva Preserve
Wekiva Ridge
Wekiva Run Ph I 01
Wekiva Run Ph Ii-a N-q
Wekiva Run Ph Iia
Wekiva Run Ph Iia Nq
Wekiva Sec 04
Wekiva Sec 05
Wekiva Spgs Estates
Wekiva Spgs Reserve Ph 01
Wekiwa Glen Replat
Wekiwa Hills First Add
Wekiwa Hills Second Add
Wekiwa Hills Second Addition
Willow Run
Winding Mdws
Winding Meadows
Windrose
Wolf Lake Ranch
Contact Info
- The Real Estate Professional You Deserve
- Mobile: 904.248.9848
- phoenixwade@gmail.com
