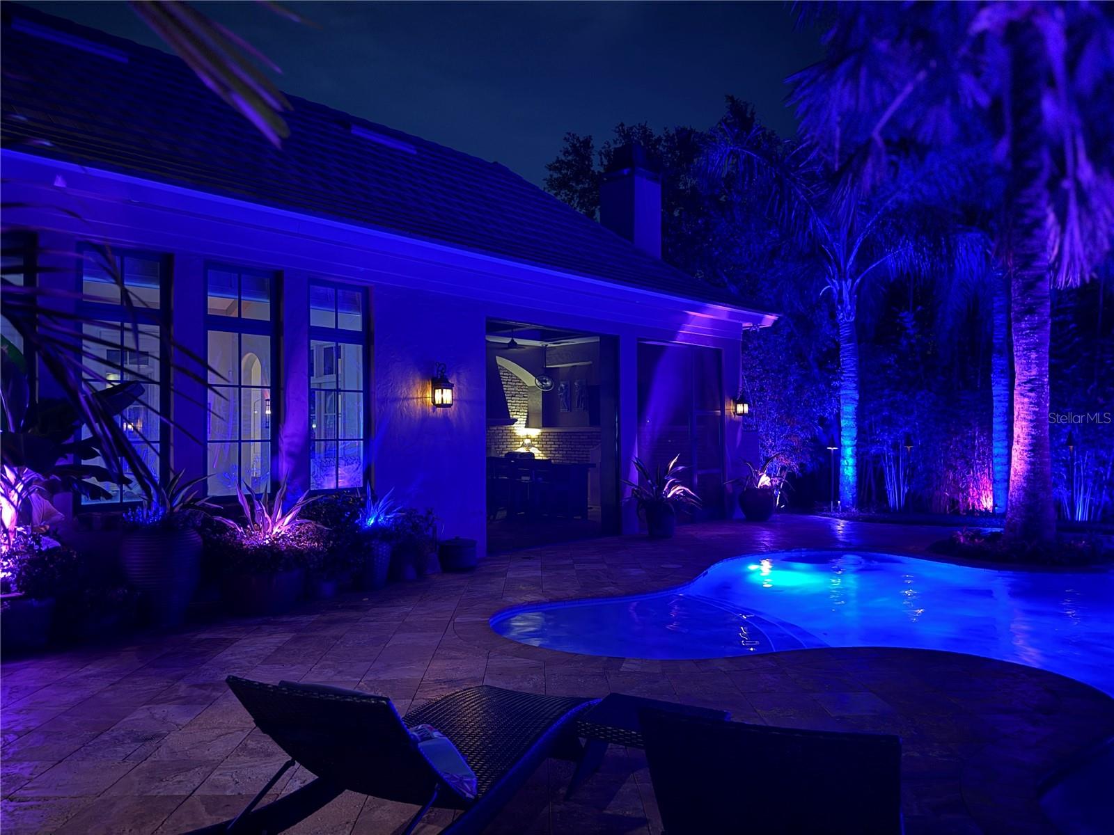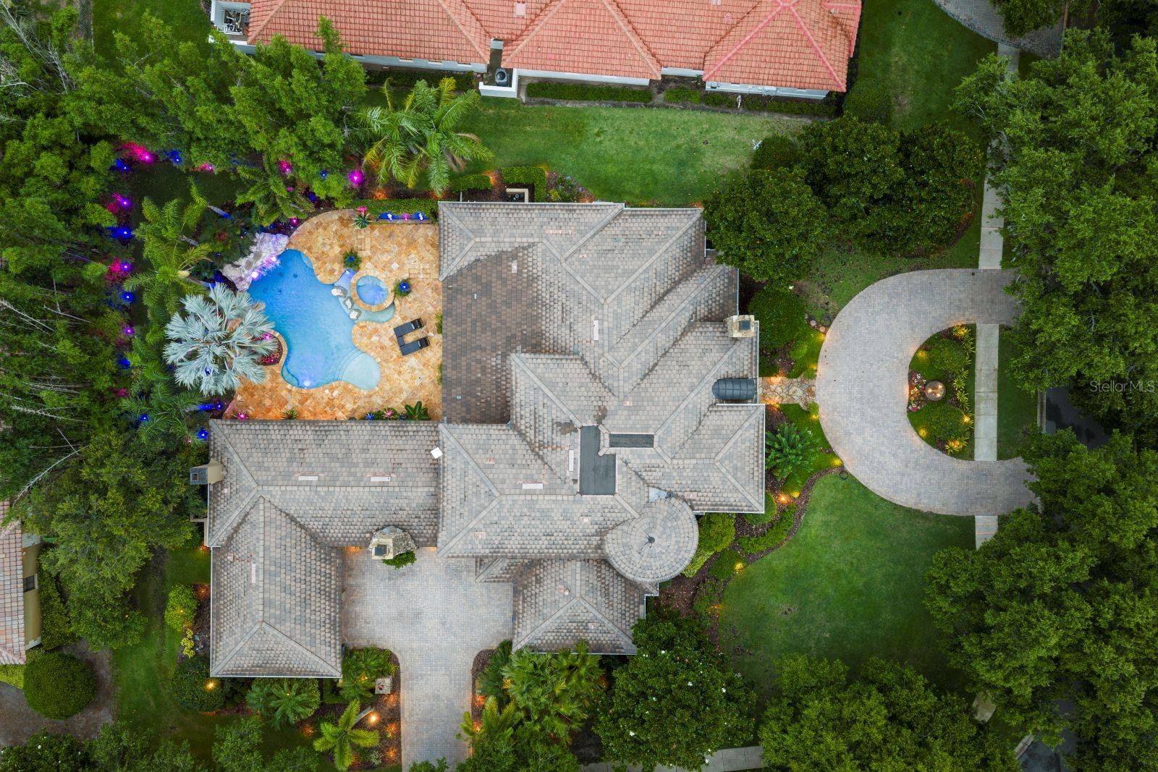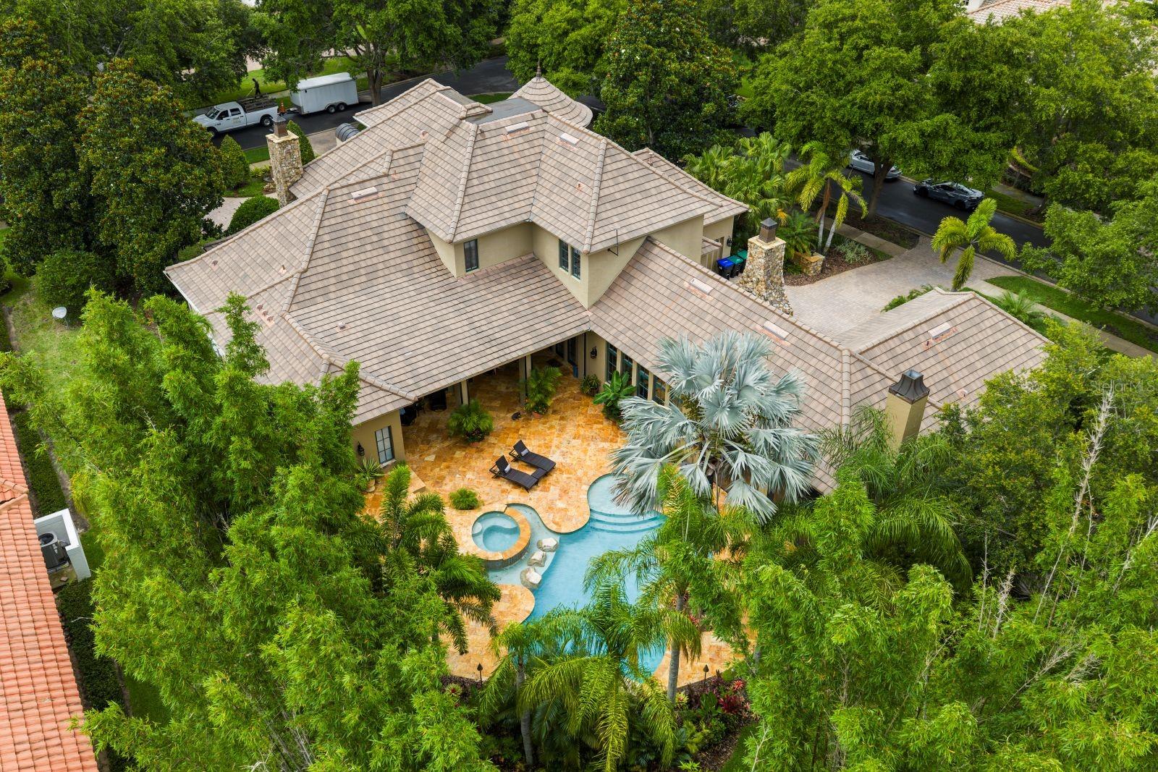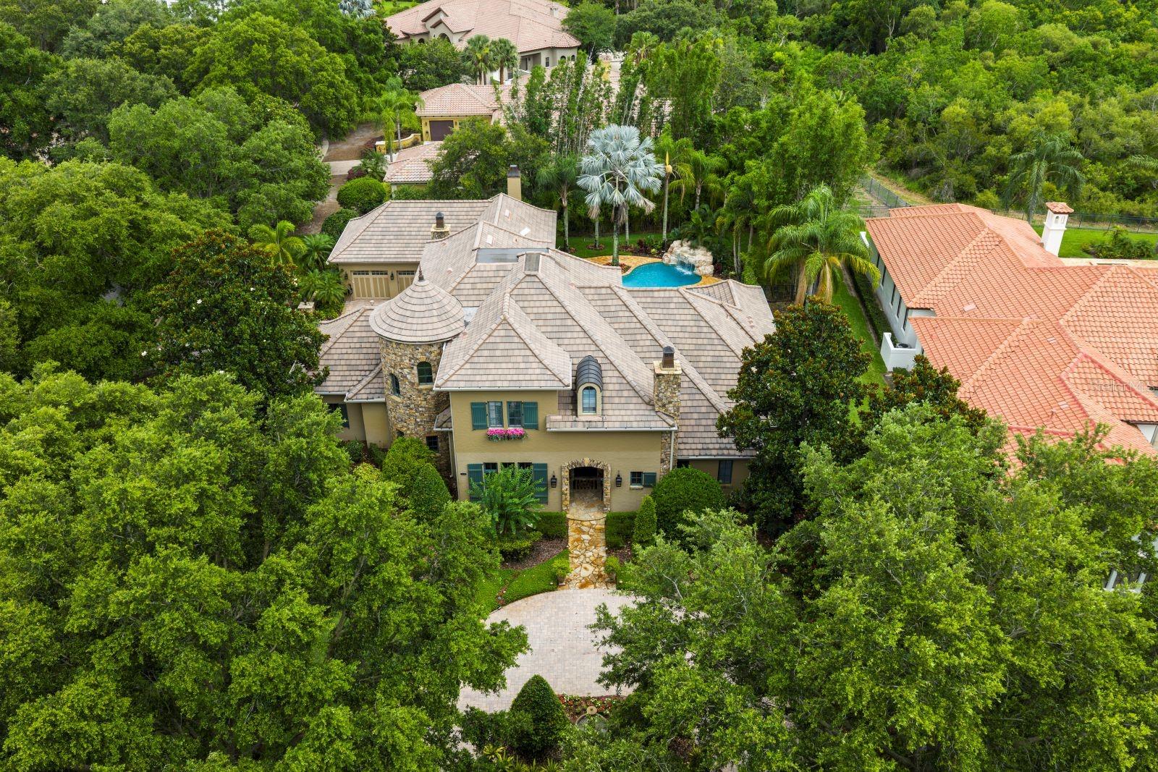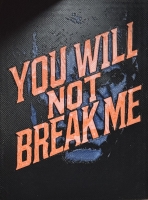PRICED AT ONLY: $2,450,000
Address: 11106 Coniston Way, WINDERMERE, FL 34786
Description
A one of a kind French Provincial estate, "The Monet," was crafted by Master Custom Builder Castleworks in 2008 and has been updated a smart home for todays buyers. This luxurious residence is situated on a rare corner lot within the prestigious gated community of The Reserve at Lake Butler Sound, featuring a 24 hour manned entrance, picturesque English garden parks, a lakeside gazebo, and a waterscape entry, promising an exclusive lifestyle of elegance and tranquility. The home features a front circular drive along with an additional side entry driveway providing access to the two attached garages.
Upon entering the loggia with groin ceiling, the home unfolds into an arched gallery and custom solid wood doors welcome you to the private study offering a stone fireplace and views extending to the covered terrace and open air pool surrounded by lush tropical landscaping. The interior is adorned with exquisite details, from crown moldings to intricate coffered ceilings, polished stone floors, and stunning millwork.
The heart of the home is the gourmet kitchen, a haven for culinary enthusiasts, equipped with a center island, custom cabinetry, and high end Wolf and Sub Zero appliances, including a six burner gas range. The kitchen seamlessly flows into the family dining area and spacious great room, where French doors offer panoramic views of the crystal blue pool.
The covered lanai, nestled within the colorful landscape, is a perfect retreat featuring a cozy fireplace and a well appointed summer kitchen. From the owner's retreat vestibule, enter the intimate master suite, which opens to the covered terrace through double French doors. The opulent master bath is a sanctuary, boasting a whirlpool bath, walk through shower, and a spacious wardrobe room.
Completing the main level are a brick lined wine cellar and the versatile fifth bedroom suite with a full bath and walk in closet. Ascend the dramatic stairway to the second floor game loft, featuring custom built in cabinetry, along with three additional bedroom suites, each with a private bath and walk in closet. A secondary washer and dryer round out the features of the second floor.
This residence is perfected with a side entry driveway accessing the 2 car and 1 car garages, framed by a private brick paver motor courtyard. Completing the resort feel, the property offers a magnificent saltwater pool with a heated spa, surrounded by custom landscaped grounds. Experience the unparalleled luxury and timeless elegance of "The Monet," where every detail has been meticulously curated to offer a lifestyle of distinction and sophistication.
Property Location and Similar Properties
Payment Calculator
- Principal & Interest -
- Property Tax $
- Home Insurance $
- HOA Fees $
- Monthly -
For a Fast & FREE Mortgage Pre-Approval Apply Now
Apply Now
 Apply Now
Apply Now- MLS#: O6316553 ( Residential )
- Street Address: 11106 Coniston Way
- Viewed: 151
- Price: $2,450,000
- Price sqft: $325
- Waterfront: No
- Year Built: 2008
- Bldg sqft: 7527
- Bedrooms: 5
- Total Baths: 7
- Full Baths: 5
- 1/2 Baths: 2
- Garage / Parking Spaces: 3
- Days On Market: 148
- Additional Information
- Geolocation: 28.4707 / -81.5462
- County: ORANGE
- City: WINDERMERE
- Zipcode: 34786
- Subdivision: Reserve At Lake Butler
- Elementary School: Windermere Elem
- Middle School: Bridgewater Middle
- High School: Windermere High School
- Provided by: COMPASS FLORIDA LLC
- Contact: Toni Cafferty
- 407-203-9441

- DMCA Notice
Features
Building and Construction
- Builder Name: Castleworks Custom Builders
- Covered Spaces: 0.00
- Exterior Features: Outdoor Kitchen, French Doors, Lighting, Rain Gutters, Sprinkler Metered
- Fencing: Fenced
- Flooring: Hardwood, Marble, Tile, Travertine, Wood
- Living Area: 5934.00
- Roof: Tile, Concrete
Land Information
- Lot Features: Corner Lot, In County, Near Golf Course, Paved, Landscaped
School Information
- High School: Windermere High School
- Middle School: Bridgewater Middle
- School Elementary: Windermere Elem
Garage and Parking
- Garage Spaces: 3.00
- Open Parking Spaces: 0.00
- Parking Features: Garage, Electric Vehicle Charging Station(s), Circular Driveway, Garage Door Opener, Garage Faces Side
Eco-Communities
- Pool Features: Outside Bath Access, Lighting, Heated, Gunite, In Ground, Salt Water, Tile
- Water Source: Public
Utilities
- Carport Spaces: 0.00
- Cooling: Central Air, Zoned
- Heating: Central, Electric, Zoned
- Pets Allowed: Yes
- Sewer: Septic Tank
- Utilities: BB/HS Internet Available, Cable Connected, Electricity Connected, Natural Gas Connected, Public, Sprinkler Meter, Underground Utilities, Water Connected
Amenities
- Association Amenities: Gated, Park, Security
Finance and Tax Information
- Home Owners Association Fee Includes: Guard - 24 Hour, Escrow Reserves Fund, Maintenance Grounds, Maintenance
- Home Owners Association Fee: 520.00
- Insurance Expense: 0.00
- Net Operating Income: 0.00
- Other Expense: 0.00
- Tax Year: 2024
Other Features
- Appliances: Bar Fridge, Built-In Oven, Dishwasher, Disposal, Dryer, Microwave, Range, Range Hood, Refrigerator, Tankless Water Heater, Washer, Water Softener, Wine Refrigerator
- Association Name: Erika Sheehan
- Association Phone: 352-243-4595
- Country: US
- Interior Features: Built-in Features, Ceiling Fans(s), Coffered Ceiling(s), Crown Molding, Eat-in Kitchen, Kitchen/Family Room Combo, Primary Bedroom Main Floor, Solid Wood Cabinets, Stone Counters, Thermostat, Walk-In Closet(s), Window Treatments
- Legal Description: RESERVE AT LAKE BUTLER SOUND UNIT 2 47/127 LOT 27
- Levels: Two
- Area Major: 34786 - Windermere
- Occupant Type: Owner
- Parcel Number: 19-23-28-7392-00-270
- Possession: Negotiable
- Style: French Provincial
- Views: 151
- Zoning Code: P-D
Nearby Subdivisions
Aladar On Lake Butler
Ashlin Fark Ph 2
Bella Vita Estates
Bellaria
Belmere Village
Belmere Village G2 48 65
Belmere Village G5
Butler Bay
Butler Bay Lake Crescent Rese
Casa Del Lago Rep
Casabella
Casabella Ph 2
Chaine De Lac
Chaine Du Lac
Creeks Run
Down Point Sub
Downs Cove Camp Sites
Enclave
Farms
Glenmuir
Glenmuir 48 39
Glenmuir Ut 02 51 42
Gotha Town
Isleworth
Isleworth 01 Amd
Keenes Pointe
Keenes Pointe 46104
Keenes Pointe Ut 06 50 95
Lake Burden South Ph I
Lake Butler Estates
Lake Crescent Reserve
Lake Cresent Reserve
Lake Davis Estates
Lake Down Reserve
Lake Hancock Shores
Lake Roper Pointe
Lake Sawyer South Ph 01
Lakes
Lakes Of Windermere Ph 1
Lakes Windermere Ph 01 49 108
Lakeswindermere Ph 04
Lakeswindermerepeachtree
Les Terraces
N/a
Not On The List
Other
Palms At Windermere
Peachtree Park
Preston Square
Providence
Providence Ph 01 50 03
Providence Ph 02
Providence Ph 2
Reserve At Belmere
Reserve At Belmere Ph 02
Reserve At Belmere Ph 02 48 14
Reserve At Lake Butler
Reserve At Lake Butler Sound
Reserve At Lake Butler Sound 4
Reservebelmere Ph 04
Roberts Landing
Sanctuarylkswindermere
Sawyer Sound
Silver Woods Ph 01
Summerport
Summerport Ph 02
Summerport Ph 05
Sunset Bay
Tildens Grove
Tildens Grove Ph 01 4765
Tuscany Ridge 50 141
Vineyardshorizons West Ph 1b
Waterford Pointe
Waterstone
Waterstone A D E F G H J L
Wauseon Ridge
Weatherstone On Lake Olivia
West Lake Butler Estates
West Point Commons
Westover Club
Westover Club Ph 02 Rep
Westover Reserve Ph 02
Westside Village
Whitney Islesbelmere Ph 02
Windemere Sound Ph 2
Windermere
Windermere Downs Ph 03
Windermere Isle
Windermere Lndgs Ph 02
Windermere Pointe
Windermere Pointe At Lake Rope
Windermere Reserve
Windermere Sound
Windermere Sound Ph 2
Windermere Terrace
Windermere Town
Windermere Town Rep
Windermere Trails
Windermere Trails Phase 1c 801
Windermere Trls Ph 1b
Windermere Trls Ph 1c
Windermere Trls Ph 3a
Windermere Trls Ph 3b
Windermere Trls Ph Ia
Windsor Hill
Windstone
Contact Info
- The Real Estate Professional You Deserve
- Mobile: 904.248.9848
- phoenixwade@gmail.com












































