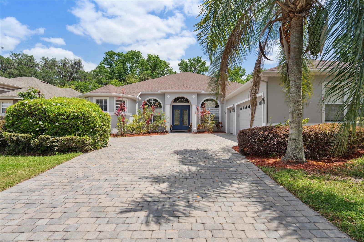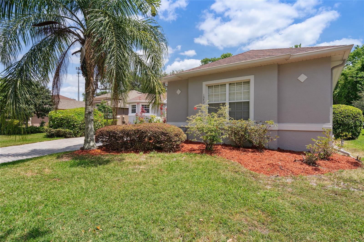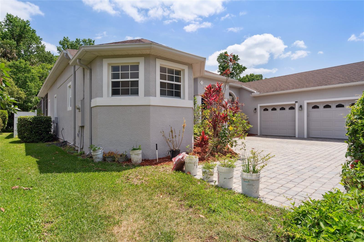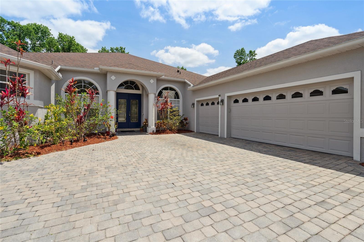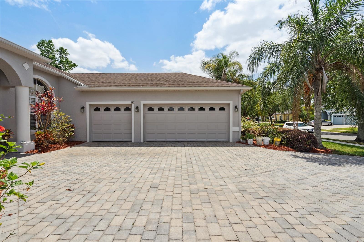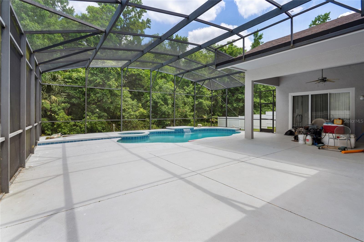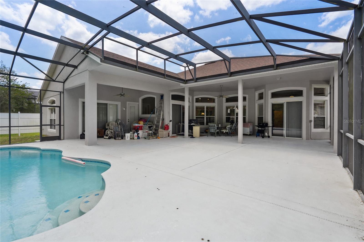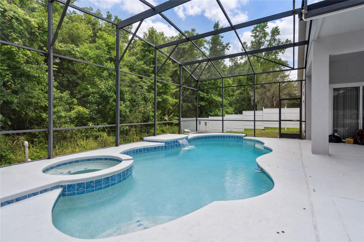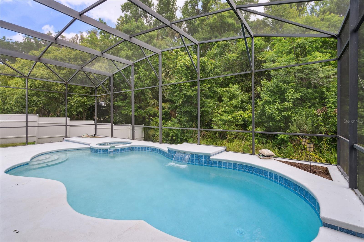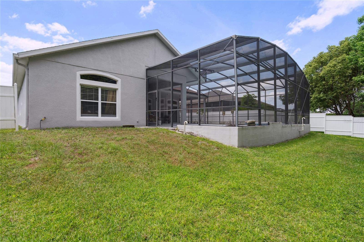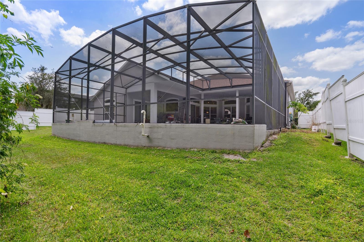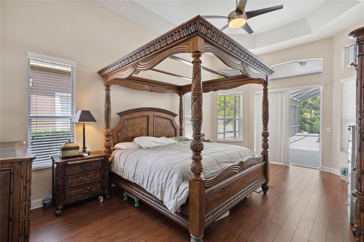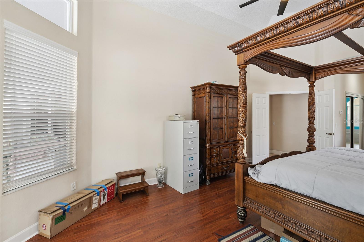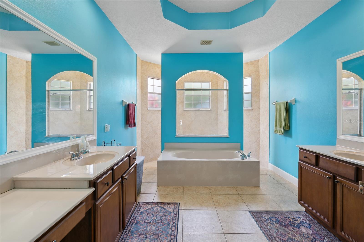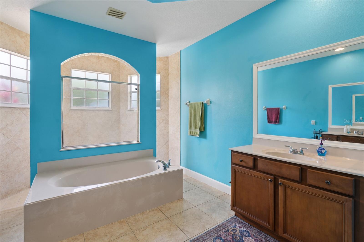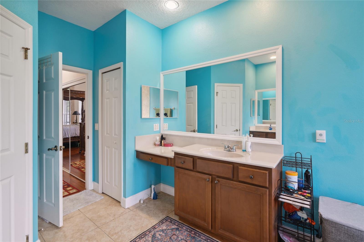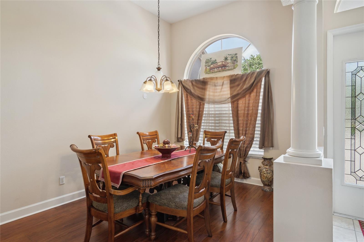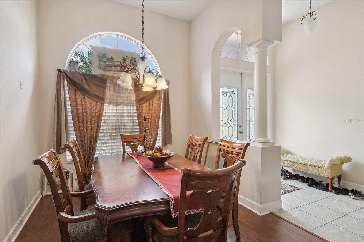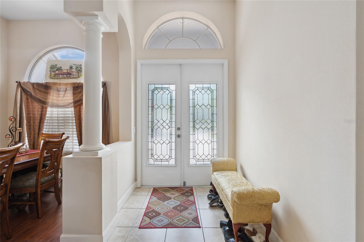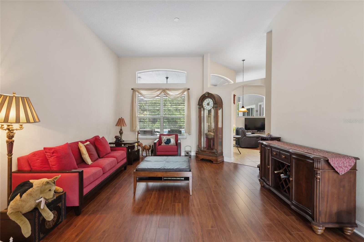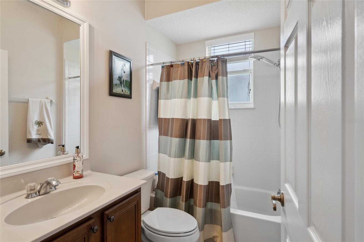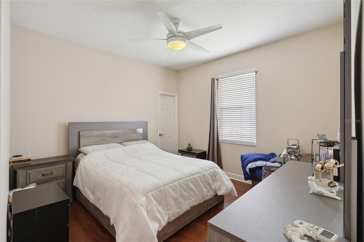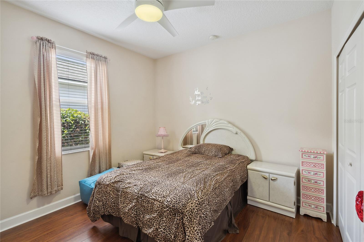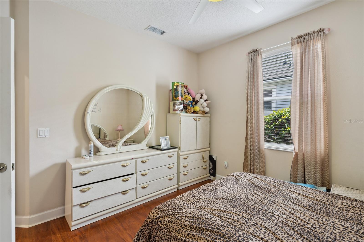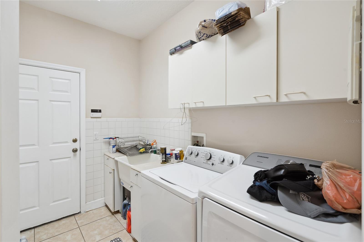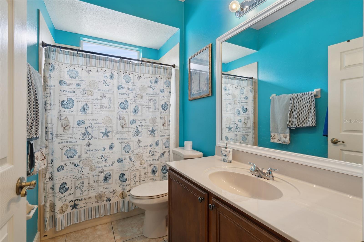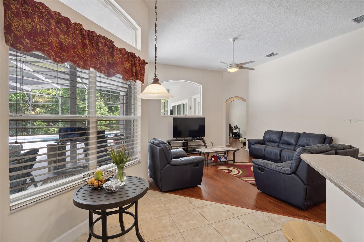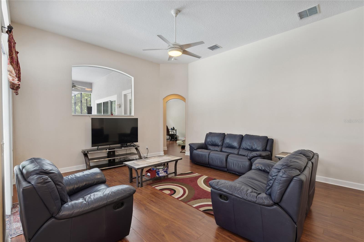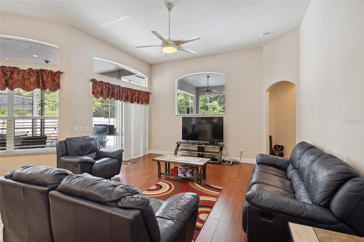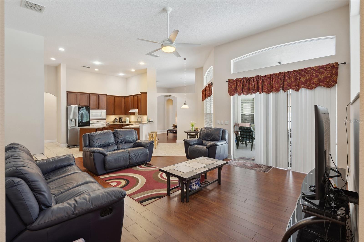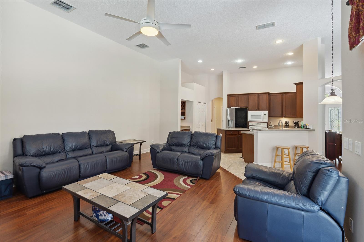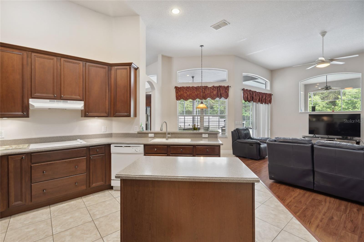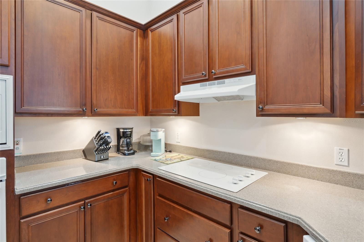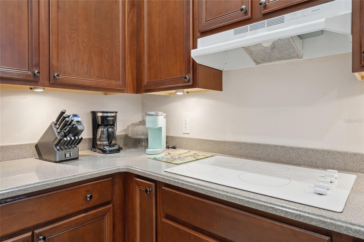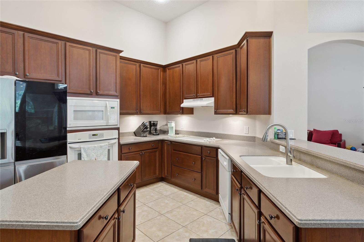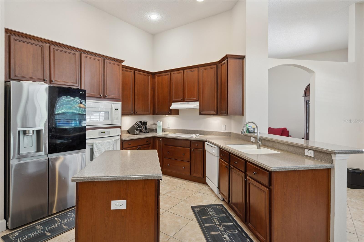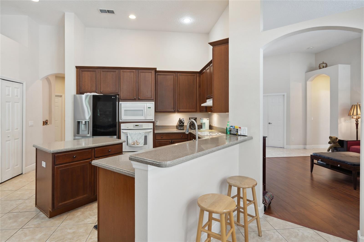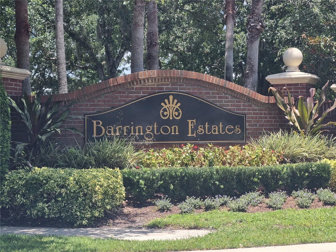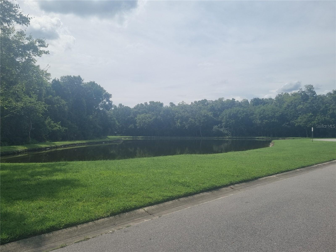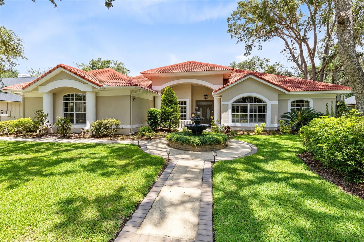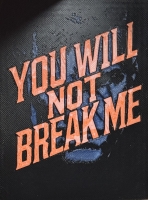PRICED AT ONLY: $799,000
Address: 1542 Wescott Loop, WINTER SPRINGS, FL 32708
Description
**LARGE PRICE REDUCTION!** Welcome Home to Barrington Estates Gated Community in the highly sought after area of Winter Springs! This community features a gated entry, larger lots, a private tot lot and top rated Oviedo schools. From this location you will have easy freeway access and be within a short drive to shopping, entertainment and more. Enjoy a quiet stroll along the tree lined streets in the community and then relax on your very private back screened in patio with in ground pool/spa and over looking the lush trees and vegetation behind this homesite which lends to the total seclusion for the owners. I hope you like nature and the sounds of birds singing their songs because that is exactly what you will get when you are relaxing on your back patio. Living Room, FamilyRoom + Florida Room, Huge Owners Suite with sliding glass door with direct access to pool area, well equipped Kitchen with island & breakfast nook, sprinkler & alarm systems included, 12' ceiling, 18' x18' ceramic tile floors in kitchen, breakfast nook, baths, Corian countertops & sink. Recent upgrades include: Pool resurfacing with new equipment, tile, and LED lights in 2024, new exterior Sherwin Williams paint in 2020, and new roof in 2019. This home has an oversized three car side load garage and paver driveway with room to park five vehicles. Come and enjoy your new home perfect for entertaining!
Property Location and Similar Properties
Payment Calculator
- Principal & Interest -
- Property Tax $
- Home Insurance $
- HOA Fees $
- Monthly -
For a Fast & FREE Mortgage Pre-Approval Apply Now
Apply Now
 Apply Now
Apply Now- MLS#: O6318310 ( Residential )
- Street Address: 1542 Wescott Loop
- Viewed: 54
- Price: $799,000
- Price sqft: $174
- Waterfront: No
- Year Built: 2004
- Bldg sqft: 4602
- Bedrooms: 4
- Total Baths: 3
- Full Baths: 3
- Garage / Parking Spaces: 3
- Days On Market: 77
- Additional Information
- Geolocation: 28.6925 / -81.2132
- County: SEMINOLE
- City: WINTER SPRINGS
- Zipcode: 32708
- Subdivision: Barrington Estates
- Elementary School: Lawton Elementary
- Middle School: Jackson Heights Middle
- High School: Oviedo High
- Provided by: OLYMPUS EXECUTIVE REALTY INC
- Contact: James Mabry
- 407-469-0090

- DMCA Notice
Features
Building and Construction
- Builder Model: Monterey
- Builder Name: Engle Homes
- Covered Spaces: 0.00
- Exterior Features: Private Mailbox, Rain Gutters, Sliding Doors
- Fencing: Fenced
- Flooring: Ceramic Tile, Hardwood
- Living Area: 3180.00
- Roof: Shingle
Property Information
- Property Condition: Completed
School Information
- High School: Oviedo High
- Middle School: Jackson Heights Middle
- School Elementary: Lawton Elementary
Garage and Parking
- Garage Spaces: 3.00
- Open Parking Spaces: 0.00
- Parking Features: Garage Faces Side, Off Street
Eco-Communities
- Pool Features: Child Safety Fence, In Ground, Lighting, Tile
- Water Source: Public
Utilities
- Carport Spaces: 0.00
- Cooling: Central Air
- Heating: Central, Electric
- Pets Allowed: Yes
- Sewer: Public Sewer
- Utilities: Cable Connected, Electricity Connected, Sewer Connected, Water Connected
Amenities
- Association Amenities: Gated, Playground, Wheelchair Access
Finance and Tax Information
- Home Owners Association Fee Includes: Maintenance Grounds, Private Road
- Home Owners Association Fee: 100.00
- Insurance Expense: 0.00
- Net Operating Income: 0.00
- Other Expense: 0.00
- Tax Year: 2024
Other Features
- Appliances: Built-In Oven, Cooktop, Dishwasher, Disposal, Microwave, Range Hood, Refrigerator
- Association Name: Barrington Estates HOA
- Association Phone: (888) 722-6669
- Country: US
- Furnished: Unfurnished
- Interior Features: Ceiling Fans(s), High Ceilings, Thermostat, Tray Ceiling(s), Walk-In Closet(s)
- Legal Description: LOT 53 BARRINGTON ESTATES PB 62 PGS 77 - 80
- Levels: One
- Area Major: 32708 - Casselberrry/Winter Springs / Tuscawilla
- Occupant Type: Vacant
- Parcel Number: 04-21-31-506-0000-0530
- Possession: Close Of Escrow
- Style: Contemporary
- View: Pool
- Views: 54
- Zoning Code: R-1A
Nearby Subdivisions
Amherst
Arrowhead At Tuscawilla
Avery Park
Barrington Estates
Bentley Club At Bentley Green
Country Club Village
Country Club Village Unit 1
Country Club Vlg
Deer Run
Deersong 2
Eagles Point Ph 5
Foxmoor
Glen Eagle
Greenbriar Tuscawilla
Greenbriar/ Tuscawilla
Greenspointe
Highlands Sec 1
Highlands Sec 4
Hollowbrook
Howell Creek Reserve Ph 3
Lake Jessup
Mount Greenwood
North Orlando
North Orlando 1st Add
North Orlando 2nd Add
North Orlando Ranches Sec 02
North Orlando Ranches Sec 02a
North Orlando Ranches Sec 04
North Orlando Ranches Sec 09
North Orlando Ranches Sec 10
North Orlando Terrace
North Orlando Terrace Unit 1 S
North Orlando Terrace Unit 2 S
North Orlando Townsite 4th Add
Oak Forest
Oak Forest Unit 2
Oak Forest Unit 7
Parkstone
Parkstone Unit 3
Parkstone Unit 4
Reserve At Tuscawilla Ph 2
Seasons The
Seven Oaks
Seville Chase
Sunrise
Sunrise Village
Sunrise Village Unit 4
Tuscawilla
Tuscawilla Parcel 90
Tuscawilla Ridge
Tuscawilla Unit 09-b
Tuskawilla Crossings Ph 1
Tuskawilla Point
Wedgewood Tennis Villas
Wicklow Greens At Tuscawilla
Williamson Heights
Winding Hollow
Winding Hollow Unit 3
Winter Spgs
Winter Spgs Unit 4
Winter Spgs Village Ph 2
Similar Properties
Contact Info
- The Real Estate Professional You Deserve
- Mobile: 904.248.9848
- phoenixwade@gmail.com
