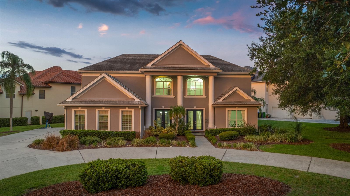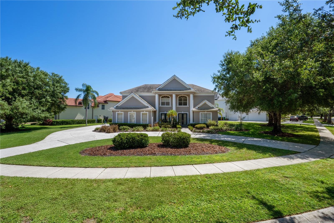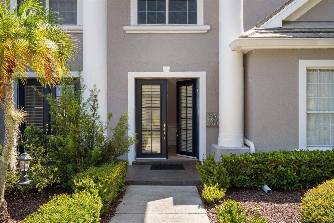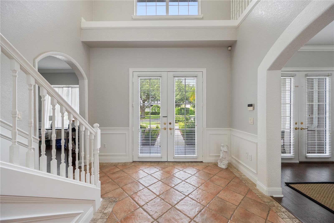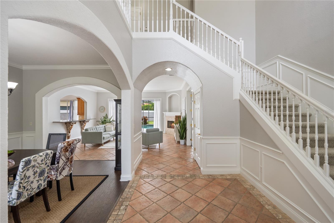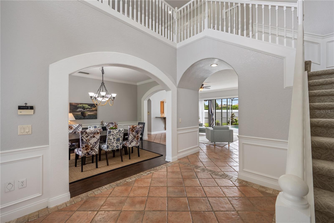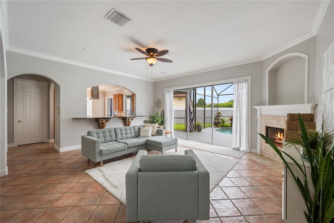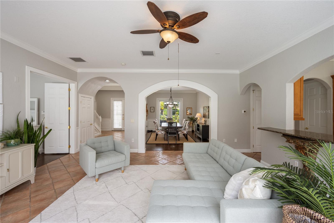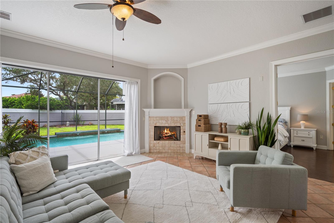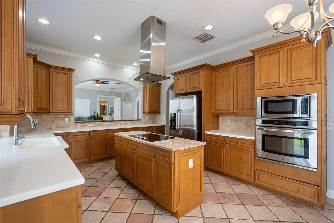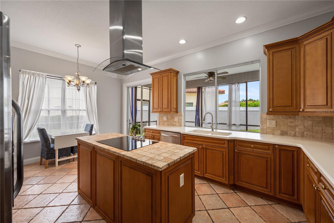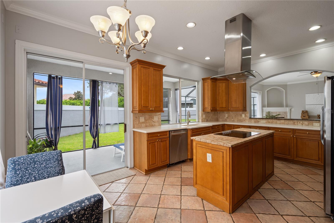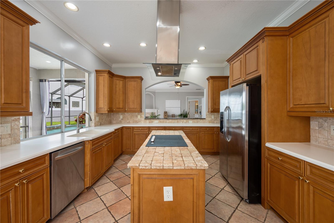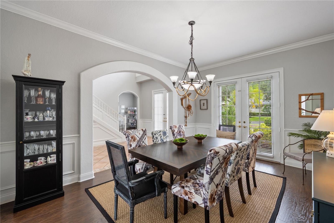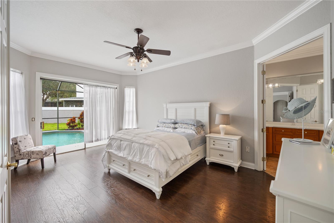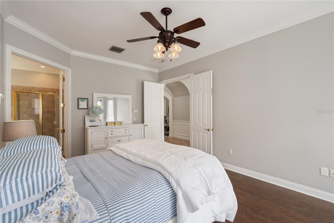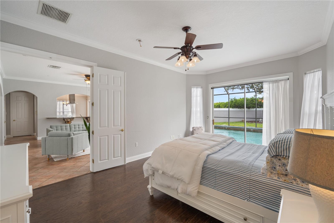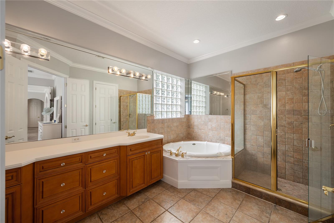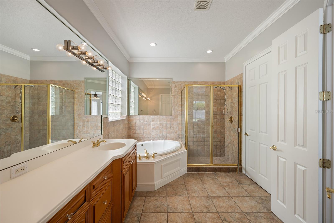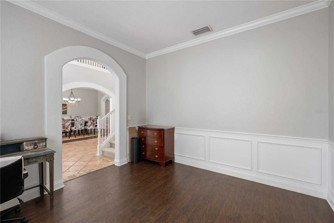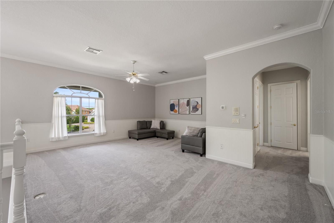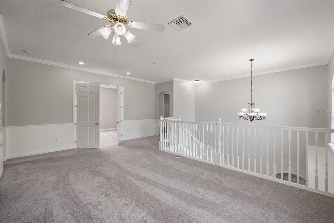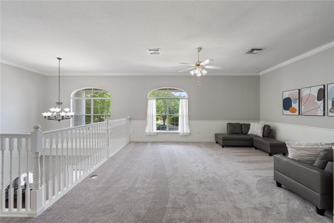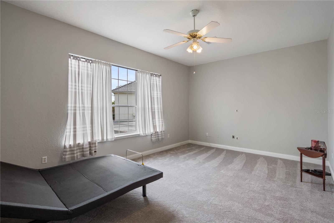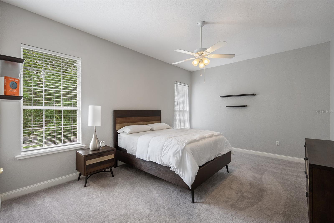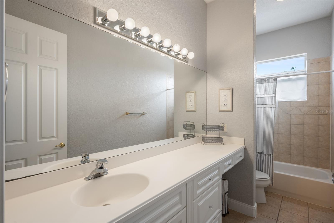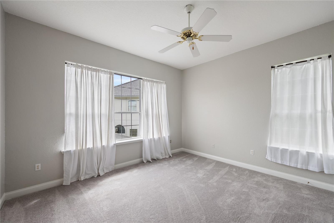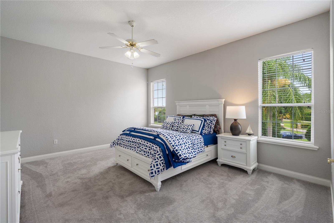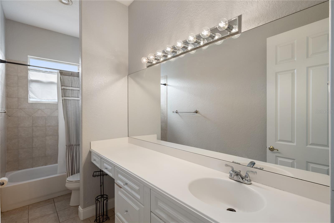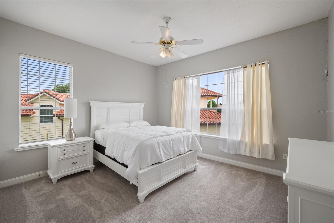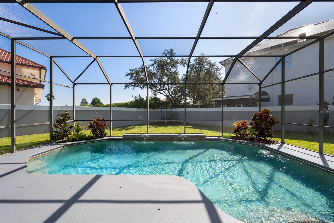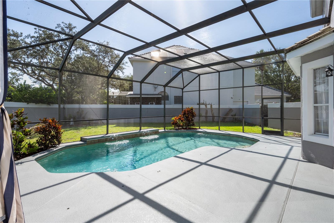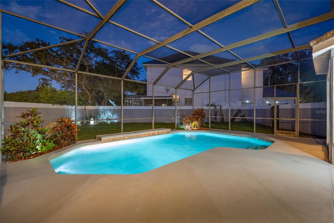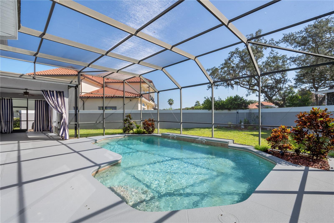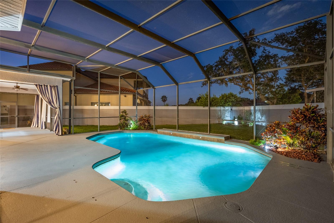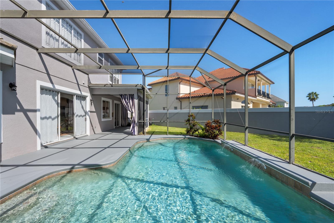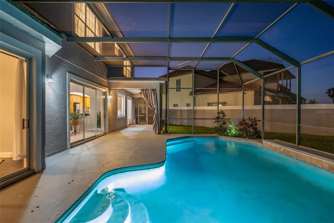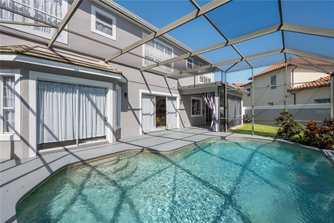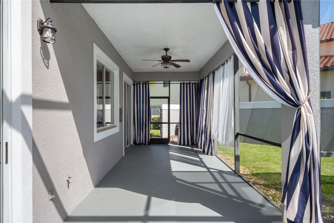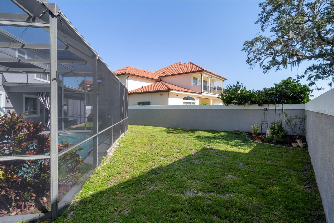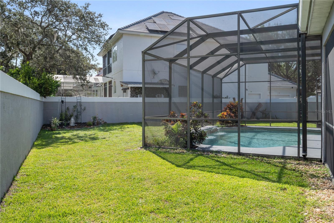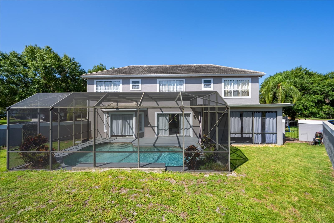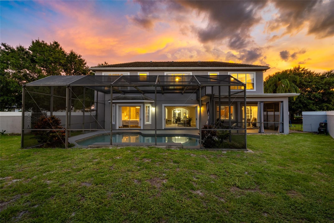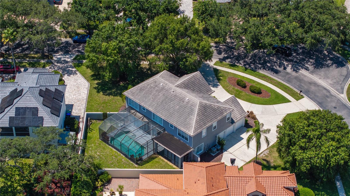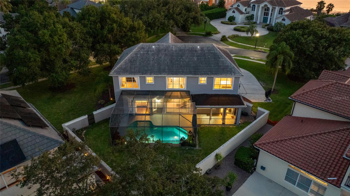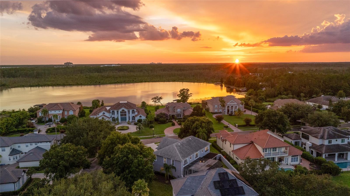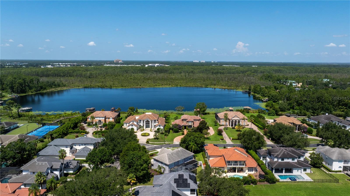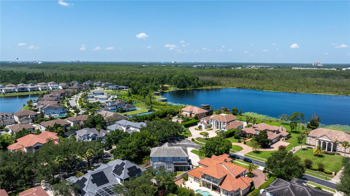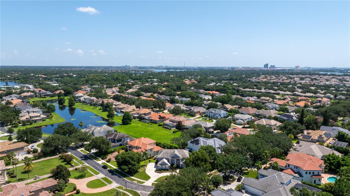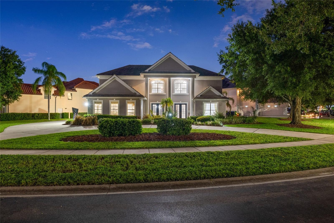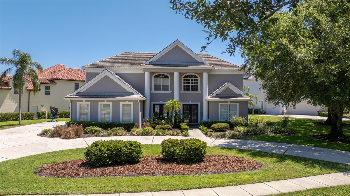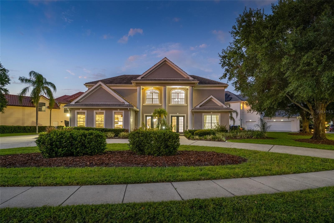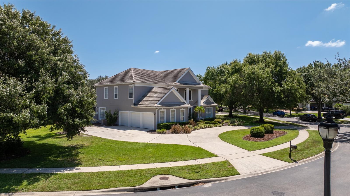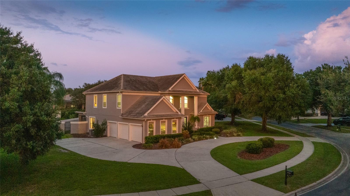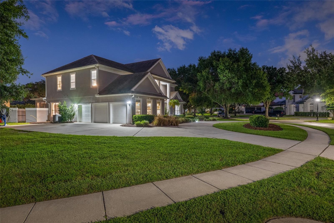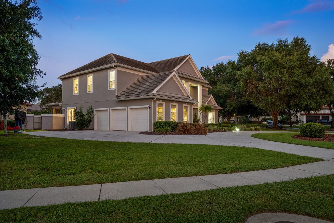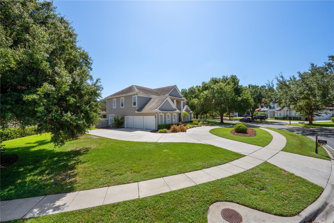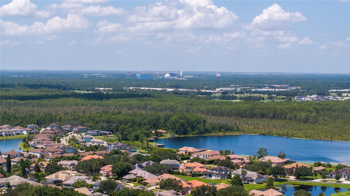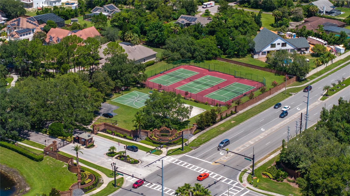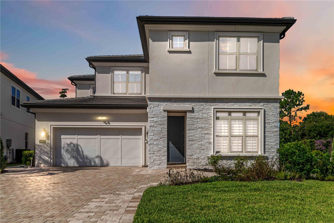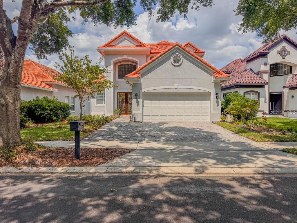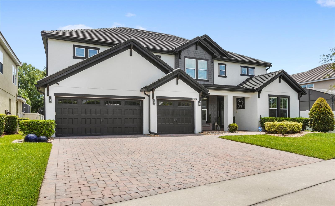PRICED AT ONLY: $1,274,000
Address: 10760 Emerald Chase Drive, ORLANDO, FL 32836
Description
Introducing a rare opportunity to own one of Turtle Creeks most distinguished residences. Nestled within the highly coveted, guard gated enclave of Turtle Creek, this 3,916 square foot architectural masterpiece is a sanctuary of elegance, privacy, and grandeur. From the moment you arrive, the home's commanding curb appeal makes a statement, a grand facade framed by manicured landscaping sets the tone for the exceptional luxury that awaits within. Step through the stately double doors into a soaring foyer and you are greeted with an expansive open floor plan flows effortlessly through formal and informal living areas. A gourmet chef's kitchen is the heart of the home, professionally equipped with top tier stainless steel appliances, oversized granite island, handcrafted cabinetry, and a walk in pantry designed for both functionality and sophistication. The lavish primary suite is a true retreat, privately tucked away and overlooking the resort style backyard. It boasts a spacious sitting area, a custom walk in closet, and a spa like en suite bath with a soaking tub, a large walk in shower, and dual vanities. Situated on a sprawling 0.42 acre lot, the expansive backyard is a showpiece in itself. An entertainers dream, it features a resort style pool, a covered patio for al fresco dining, and lush, professionally designed landscaping that ensures total privacy and tranquility. Additional luxury features include a dedicated EV charging station, an oversized three car garage, a custom wine bar, and a flexible bonus space. Located in one of Central Florida's most exclusive residential communities, Turtle Creek offers 24/7 manned security, pristine tree lined streets, and a serene, upscale environment. In this exclusive community, the magic of Disneys fireworks becomes part of your nightly view. Ideally located in the heart of Dr. Phillips, this meticulously maintained residence is just minutes from the magic of Walt Disney World, the renowned culinary offerings of Restaurant Row, and some of Central Florida's most prestigious championship golf courses. This is more than just a home this is a statement of luxury.
Property Location and Similar Properties
Payment Calculator
- Principal & Interest -
- Property Tax $
- Home Insurance $
- HOA Fees $
- Monthly -
For a Fast & FREE Mortgage Pre-Approval Apply Now
Apply Now
 Apply Now
Apply Now- MLS#: O6321924 ( Residential )
- Street Address: 10760 Emerald Chase Drive
- Viewed: 192
- Price: $1,274,000
- Price sqft: $258
- Waterfront: No
- Year Built: 2000
- Bldg sqft: 4940
- Bedrooms: 5
- Total Baths: 4
- Full Baths: 3
- 1/2 Baths: 1
- Garage / Parking Spaces: 3
- Days On Market: 106
- Additional Information
- Geolocation: 28.4104 / -81.5101
- County: ORANGE
- City: ORLANDO
- Zipcode: 32836
- Subdivision: Waters Edge Boca Pointe At Tur
- Elementary School: Sand Lake Elem
- Middle School: Southwest Middle
- High School: Lake Buena Vista High School
- Provided by: COMPASS FLORIDA LLC
- Contact: Julie Christensen
- 407-203-9441

- DMCA Notice
Features
Building and Construction
- Covered Spaces: 0.00
- Exterior Features: French Doors, Private Mailbox, Sidewalk, Sliding Doors
- Flooring: Carpet, Hardwood, Tile
- Living Area: 3916.00
- Roof: Tile
School Information
- High School: Lake Buena Vista High School
- Middle School: Southwest Middle
- School Elementary: Sand Lake Elem
Garage and Parking
- Garage Spaces: 3.00
- Open Parking Spaces: 0.00
Eco-Communities
- Pool Features: Child Safety Fence, Deck, Gunite, In Ground, Screen Enclosure, Tile
- Water Source: Public
Utilities
- Carport Spaces: 0.00
- Cooling: Central Air
- Heating: Central, Electric
- Pets Allowed: Yes
- Sewer: Public Sewer
- Utilities: BB/HS Internet Available, Cable Available, Electricity Connected, Sewer Connected, Water Connected
Finance and Tax Information
- Home Owners Association Fee: 775.00
- Insurance Expense: 0.00
- Net Operating Income: 0.00
- Other Expense: 0.00
- Tax Year: 2024
Other Features
- Appliances: Built-In Oven, Cooktop, Dishwasher, Disposal, Microwave, Range Hood, Refrigerator
- Association Name: Premier Association Management/Nicki Sheyka
- Association Phone: 407-333-778
- Country: US
- Interior Features: Ceiling Fans(s), Central Vaccum, Chair Rail, Crown Molding, Eat-in Kitchen, High Ceilings, Kitchen/Family Room Combo, Open Floorplan, Primary Bedroom Main Floor, Solid Surface Counters, Solid Wood Cabinets, Walk-In Closet(s), Window Treatments
- Legal Description: WATERS EDGE & BOCA POINTE AT TURTLE CREEK 36/49 LOT 158 (LESS E 2 FT)
- Levels: Two
- Area Major: 32836 - Orlando/Dr. Phillips/Bay Vista
- Occupant Type: Owner
- Parcel Number: 09-24-28-8935-01-580
- Views: 192
- Zoning Code: R-L-D
Nearby Subdivisions
8303 Residence
8303 Resort
Arlington Bay
Avalon Ph 01 At Turtle Creek
Avalon Ph 02 At Turtle Creek
Bay Vista Estates
Bella Nottevizcaya
Bella Nottevizcaya Ph 03 A C
Brentwood Club Ph 01
Bristol Park Ph 01
Bristol Park Ph 02
Cypress Chase
Cypress Chase Ut 01 50 83
Cypress Isle
Cypress Point
Cypress Point Ph 03
Cypress Shores
Cypress Shores First Add
Diamond Cove
Diamond Coveb
Emerald Forest
Estates At Phillips Landing
Estates At Phillips Landing Ph
Estatesparkside
Golden Oak Ph 2b 2c
Grande Pines
Heritage Bay Drive Phillips Fl
Lake Sheen Reserve Ph 01 48 43
Mabel Bridge
Mabel Bridge Ph 3
Other
Parkside Ph 1
Parkside Ph 2
Parkview Reserve
Parkview Reserve Ph 1
Phillips Grove Tr I
Phillips Grove Tr J
Phillips Grove Tr J Rep
Provencelk Sheen
Resort
Royal Cypress Preserve
Royal Cypress Preserveph 4
Royal Legacy Estates
Ruby Lake Ph 1
Sand Lake Cove Ph 01
Sand Lake Point
Venezia
Vizcaya Ph 01 4529
Vizcaya Ph 03 A C
Waters Edge Boca Pointe At Tur
Willis R Mungers Land Sub
Similar Properties
Contact Info
- The Real Estate Professional You Deserve
- Mobile: 904.248.9848
- phoenixwade@gmail.com
