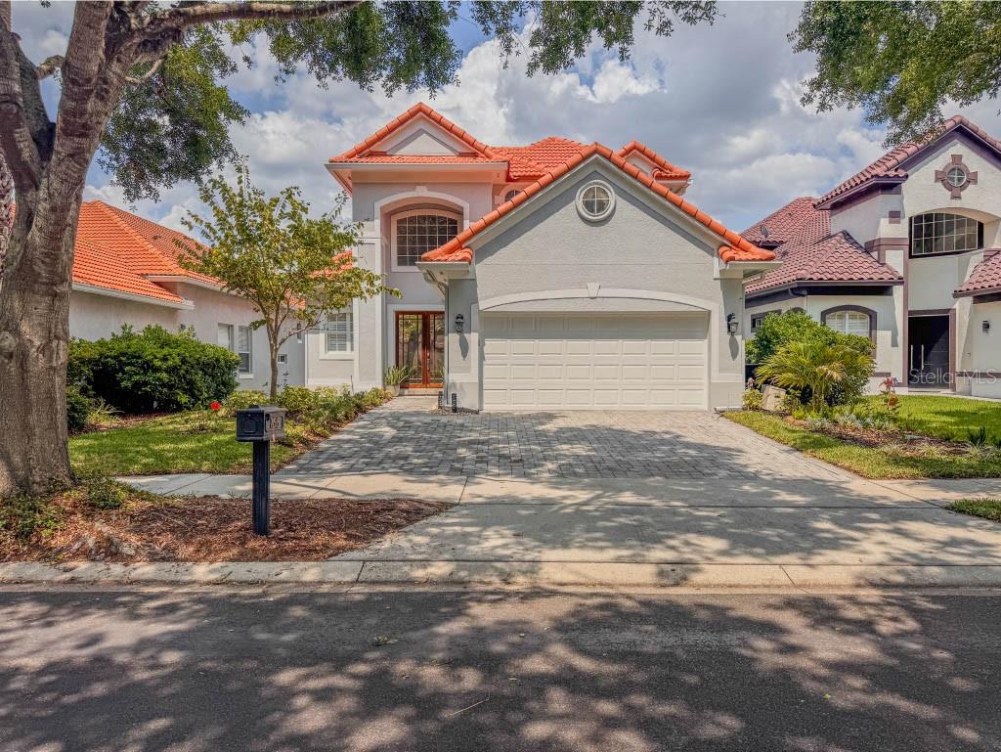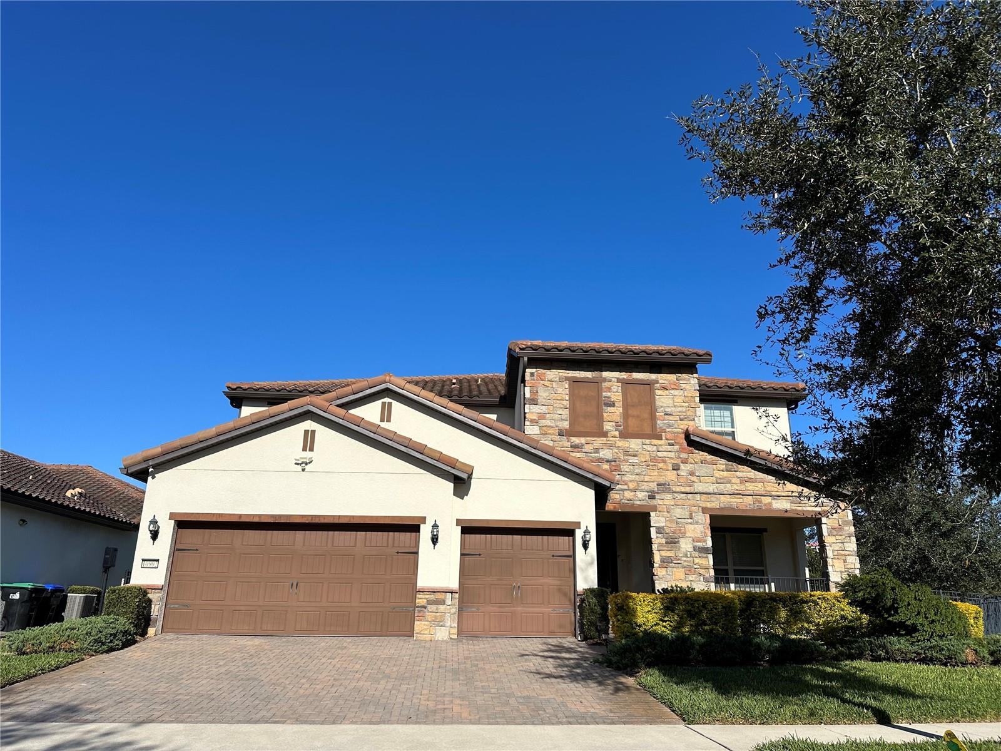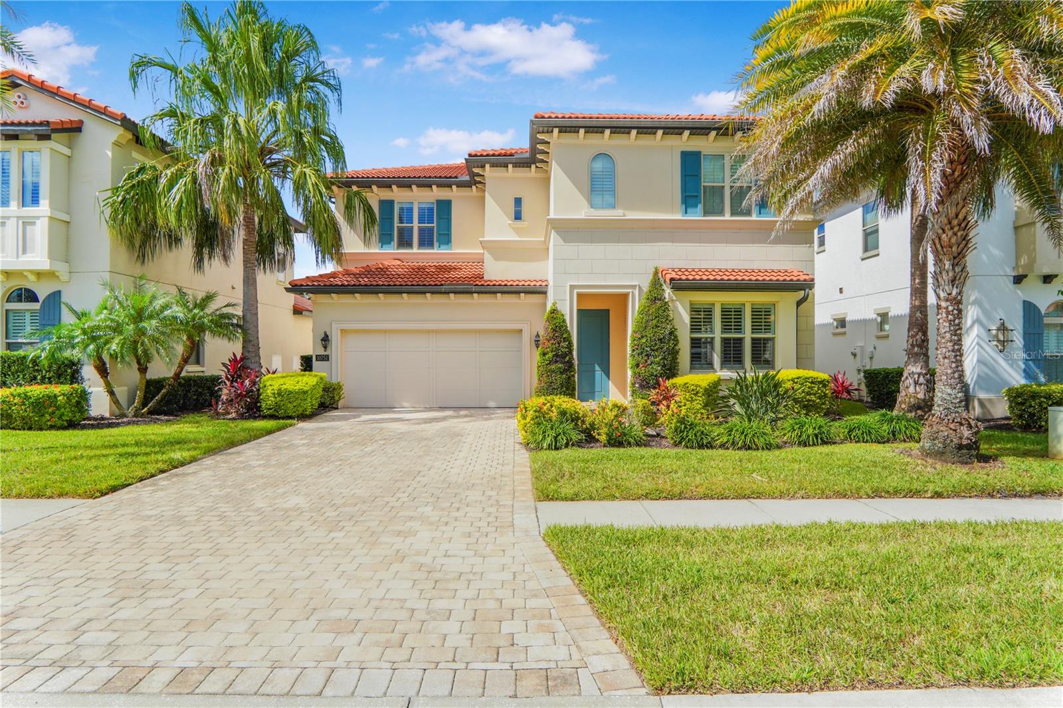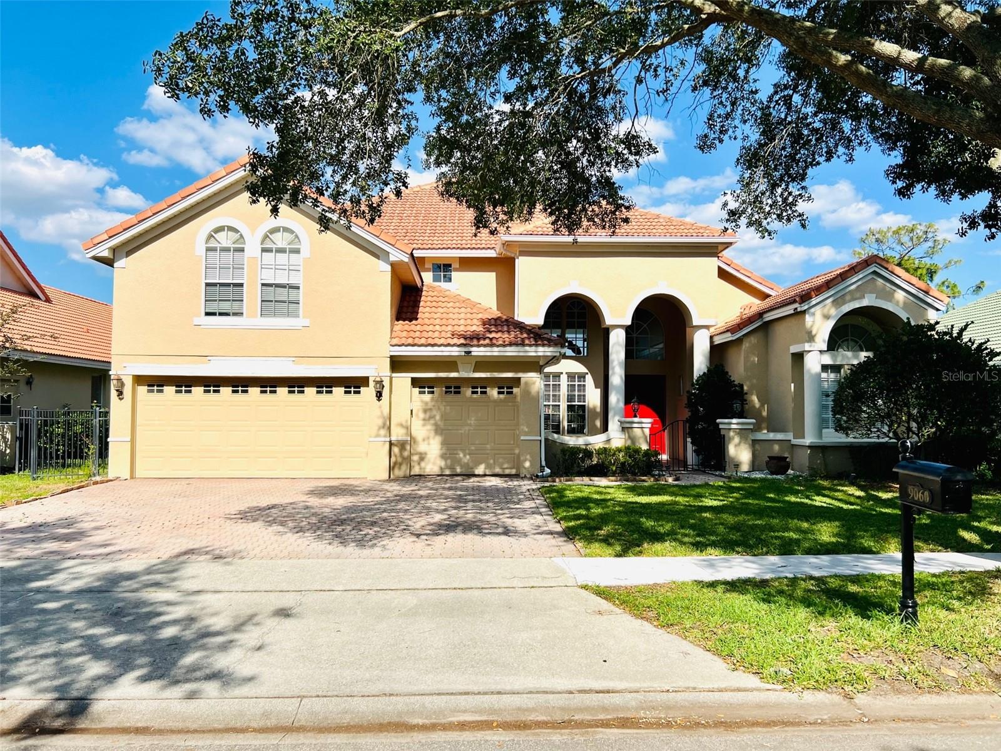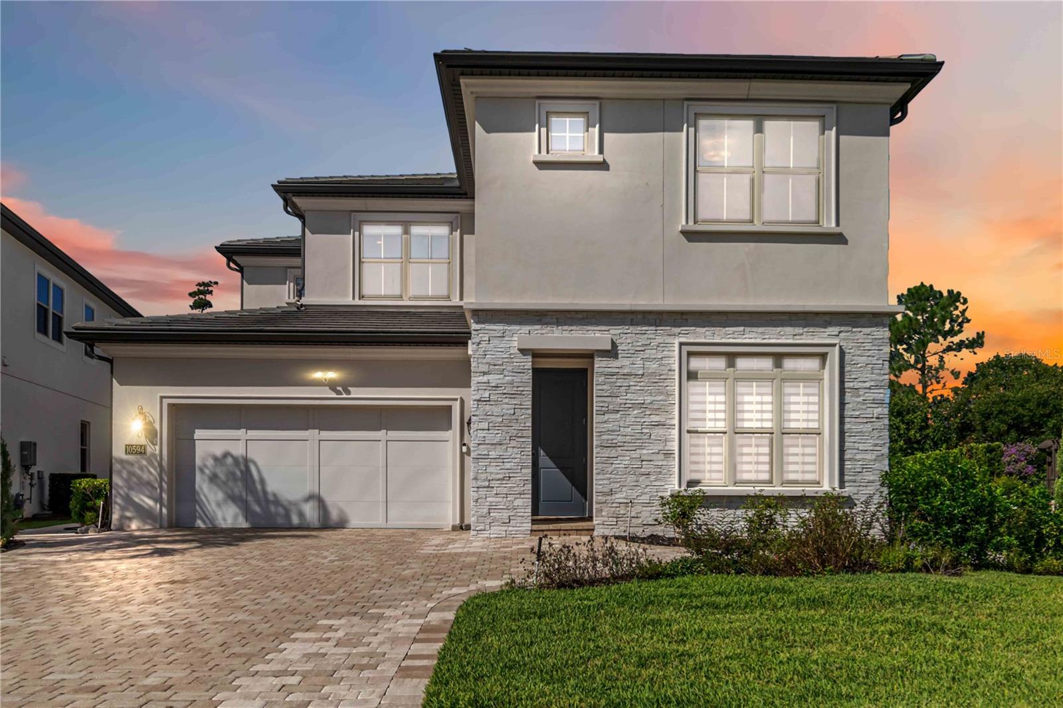PRICED AT ONLY: $1,295,000
Address: 8824 Elliotts Court, ORLANDO, FL 32836
Description
Great custom home in estate section of phillips landing, 24 hr. Gated & guarded community. Updated home. All bedrooms with brand new wood flooring (not carpet, best for those with allergies) newly painted, newer chandeliers. Upgraded kitchen appliances with 42 inch cabinets. Island granite kitchen. Huge master bedroom with high ceiling. New wood floor. Tray ceiling, his & hers closets and pool view. Split bedroom plan, great layout. Master bedroom, guest & office downstairs with own bathrooms on first floor. Spacious living, dining and family room. Lots of moldings, niches, high ceiling and double door. One new water heater, one 5 years old. 2 a/cs 5 6 years old. Great screened in w/ sweeper. Built in summer kitchen with stove, fridge and grill. Remarciting, paved front and back porch. Front columns, 3 full car side entry garage with back door and additional space for storage. Best of everything in this location. Enjoy common boat dock, fishing, sunrise and watch orlando eye. 3 playground areas, tennis court, and basketball court. 3 5 min. To restaurant row, shopping, schools and library. 25 min. To international airport, disney world and epcot. 10 min. To universal studios. Dr. Phillips area. Seller to give $6k for remodeling the pool, solar heating sold as is (not used this year. ) painted garage floor.
Property Location and Similar Properties
Payment Calculator
- Principal & Interest -
- Property Tax $
- Home Insurance $
- HOA Fees $
- Monthly -
For a Fast & FREE Mortgage Pre-Approval Apply Now
Apply Now
 Apply Now
Apply Now- MLS#: O6353532 ( Residential )
- Street Address: 8824 Elliotts Court
- Viewed: 93
- Price: $1,295,000
- Price sqft: $255
- Waterfront: No
- Year Built: 2001
- Bldg sqft: 5075
- Bedrooms: 5
- Total Baths: 5
- Full Baths: 5
- Garage / Parking Spaces: 3
- Days On Market: 49
- Additional Information
- Geolocation: 28.434 / -81.5004
- County: ORANGE
- City: ORLANDO
- Zipcode: 32836
- Subdivision: Estates At Phillips Landing
- Elementary School: Bay Meadows Elem
- Middle School: Southwest Middle
- High School: Lake Buena Vista High School
- Provided by: RE/MAX SELECT GROUP
- Contact: Ann Varkey
- 407-352-5800

- DMCA Notice
Features
Building and Construction
- Covered Spaces: 0.00
- Exterior Features: French Doors, Sidewalk, Sliding Doors
- Flooring: Tile, Wood
- Living Area: 3845.00
- Roof: Tile
Land Information
- Lot Features: Landscaped, Sidewalk, Paved
School Information
- High School: Lake Buena Vista High School
- Middle School: Southwest Middle
- School Elementary: Bay Meadows Elem
Garage and Parking
- Garage Spaces: 3.00
- Open Parking Spaces: 0.00
- Parking Features: Driveway, Garage Faces Side, Oversized
Eco-Communities
- Pool Features: In Ground
- Water Source: Public
Utilities
- Carport Spaces: 0.00
- Cooling: Central Air
- Heating: Central
- Pets Allowed: Yes
- Sewer: Public Sewer
- Utilities: Public
Amenities
- Association Amenities: Basketball Court, Gated, Park, Playground, Security
Finance and Tax Information
- Home Owners Association Fee Includes: Guard - 24 Hour, Security
- Home Owners Association Fee: 220.00
- Insurance Expense: 0.00
- Net Operating Income: 0.00
- Other Expense: 0.00
- Tax Year: 2024
Other Features
- Appliances: Built-In Oven, Dishwasher, Disposal, Microwave
- Association Name: ARTEMIS LIFESTYLES
- Association Phone: 407-705-2190
- Country: US
- Interior Features: Ceiling Fans(s), Crown Molding, Eat-in Kitchen, High Ceilings, Open Floorplan, Primary Bedroom Main Floor, Split Bedroom, Vaulted Ceiling(s)
- Legal Description: ESTATES AT DR PHILLIPS LANDING DR PHILLIPS FLORIDA 36/89 LOT 8
- Levels: Two
- Area Major: 32836 - Orlando/Dr. Phillips/Bay Vista
- Occupant Type: Owner
- Parcel Number: 34-23-28-2489-00-080
- Views: 93
- Zoning Code: R-L-D
Nearby Subdivisions
8303 Residence
8303 Resort
Avalon Ph 01 At Turtle Creek
Avalon Ph 1 At Turtle Creek
Bay Vista Estates
Bella Nottevizcaya Ph 03 A C
Brentwood Club Ph 01
Brentwood Club Ph 02 Rep
Bristol Park Ph 02
Cypress Chase
Cypress Chase Ut 01 50 83
Cypress Isle
Cypress Point
Cypress Point Ph 03
Cypress Shores
Cypress Shores First Add
Diamond Cove
Emerald Forest
Estates At Phillips Landing
Estates At Phillips Landing Ph
Estatesparkside
Golden Oak Ph 2b 2c
Grande Pines
Hawthorne
Heritage Bay Drive Phillips Fl
Heritage Bay Ph 02
Lake Sheen Reserve Ph 01 48 43
Mabel Bridge
Mabel Bridge Ph 3
Mirabellavizcaya Ph 03
Other
Parkside Ph 1
Parkside Ph 2
Parkview Reserve
Parkview Reserve Ph 1
Phillips Grove Tr I
Phillips Grove Tr J
Phillips Grove Tr J Rep
Provencelk Sheen
Resort
Royal Cypress Preserve
Royal Cypress Preserveph 4
Royal Legacy Estates
Ruby Lake Ph 1
Ruby Lkph 2
Sand Lake Cove Ph 01
Sand Lake Cove Ph 02
Sand Lake Point
Venezia
Vizcaya Ph 01 4529
Vizcaya Ph 03 A C
Waters Edge Boca Pointe At Tur
Similar Properties
Contact Info
- The Real Estate Professional You Deserve
- Mobile: 904.248.9848
- phoenixwade@gmail.com
















































