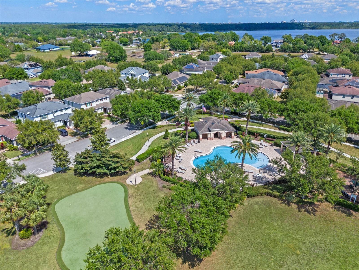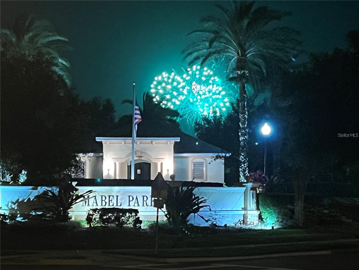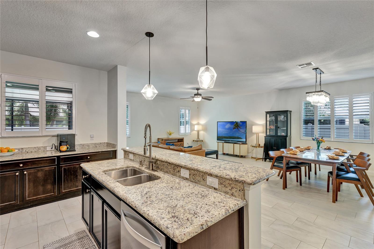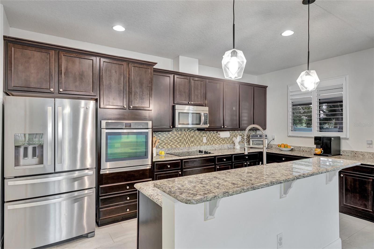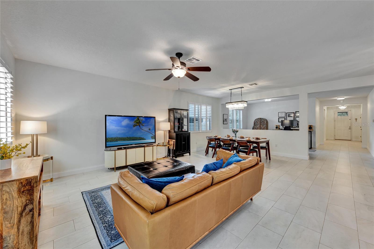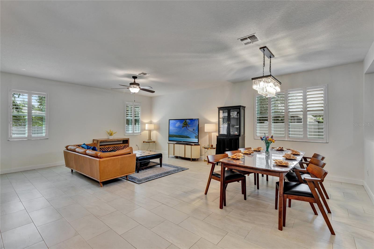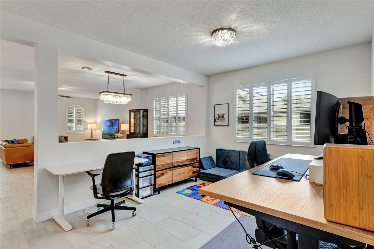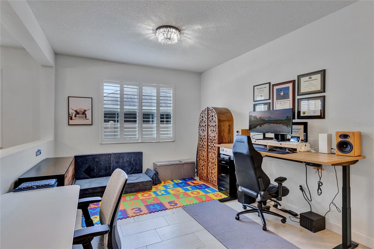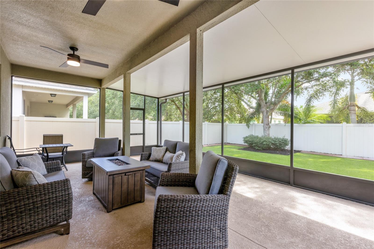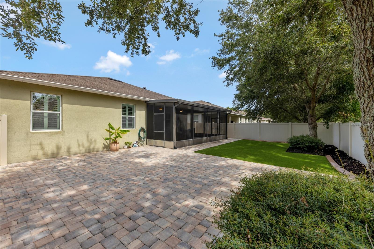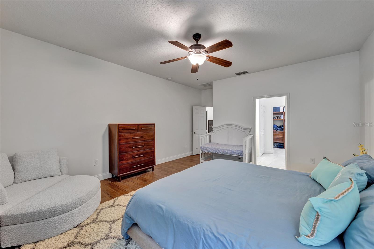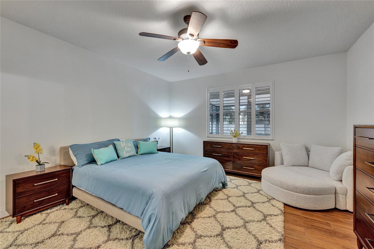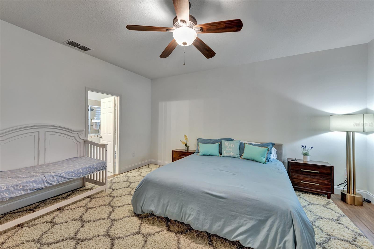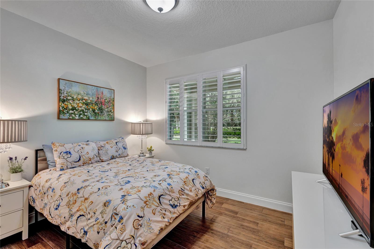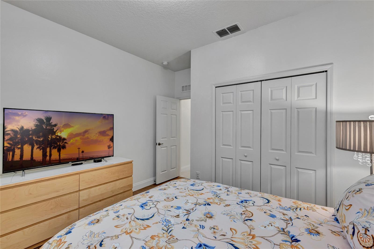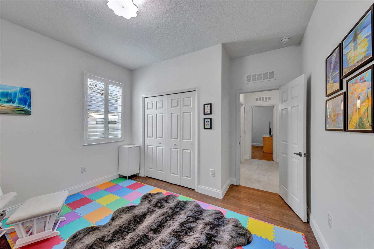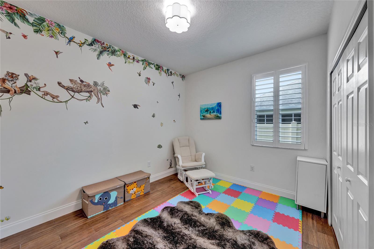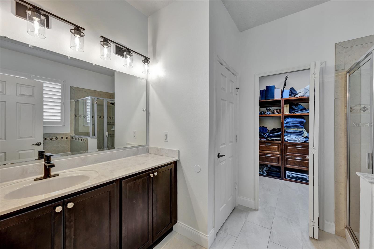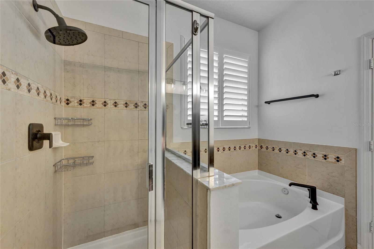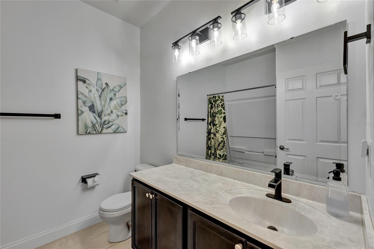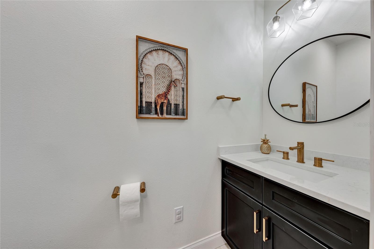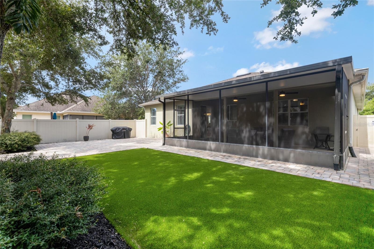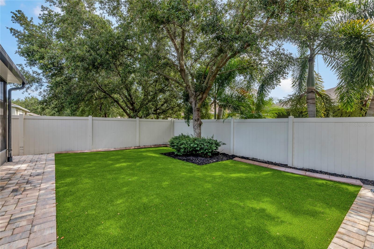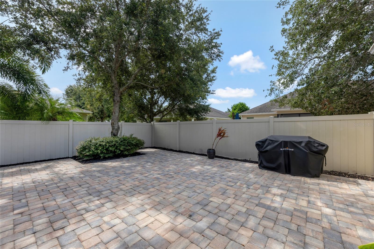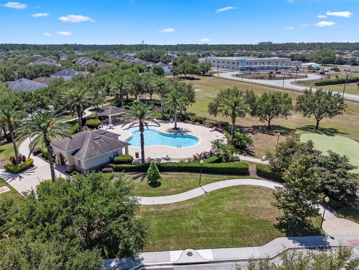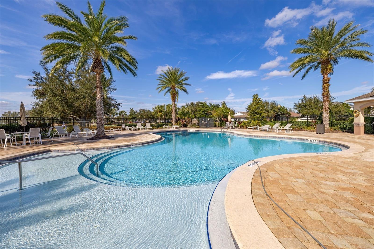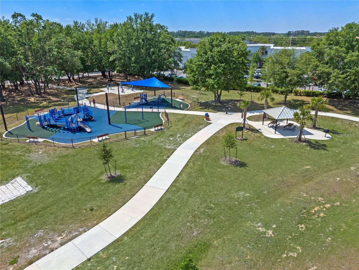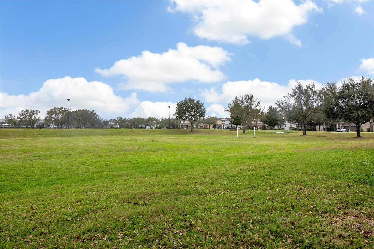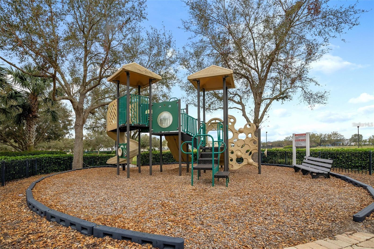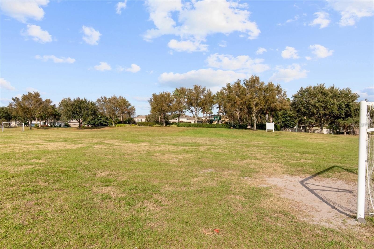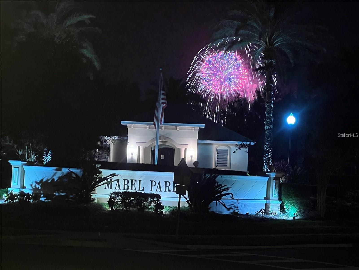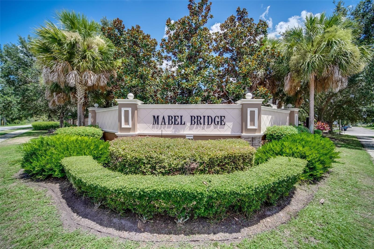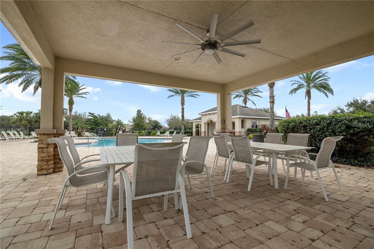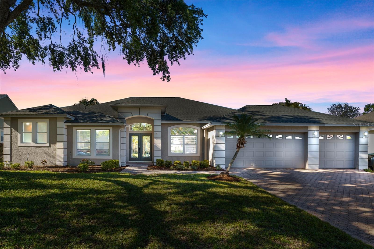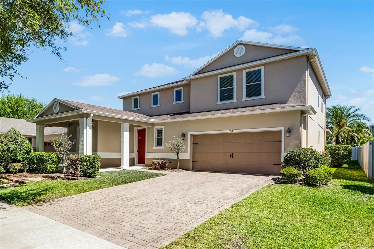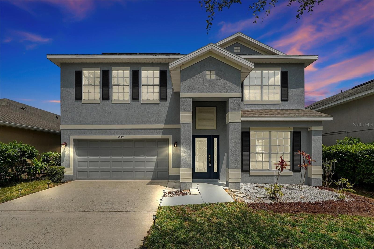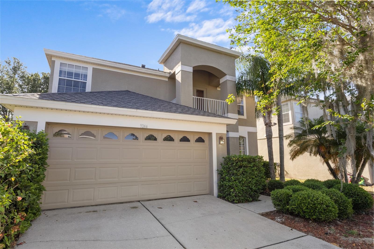PRICED AT ONLY: $590,000
Address: 8827 Arrabida Lane, ORLANDO, FL 32836
Description
*rare opportunity* you dont want to miss this meticulously upgraded 3 bedroom, 3 bathroom & bonus/flex luxurious home! Its your own piece of paradise and zoned for windermere high school! As you step inside your new home, youll feel a sense of peace and youll experience true open concept living, where natural light flows effortlessly through expansive living, dining, and kitchen areasall tied together with new flooring throughout. Every window is adorned with custom shutters adding a layer of elegance, privacy, and timeless charm. Enjoy the comfort and efficiency of a new top of the line $20,000 a/c system, ensuring effortless climate control year round on those hot summer days. Step outside and relax in your private, resort inspired sanctuary, complete with $20,000 in premium astroturf and custom paversan entertainers dream and a serene escape with minimal upkeep. Whether you're hosting friends under the stars or enjoying a quiet moment alone, this space was created to impress. After a long day, take a dip in your resort style community pool, enjoy a scenic park, and a well appointed playgroundoffering fun and connection for all ages just steps from your door. With spacious bedrooms, spa inspired bathrooms, and a thoughtfully designed layout, this home offers the perfect balance of luxury, function, and lifestyle. Come view this amazing home before its gone!
Property Location and Similar Properties
Payment Calculator
- Principal & Interest -
- Property Tax $
- Home Insurance $
- HOA Fees $
- Monthly -
For a Fast & FREE Mortgage Pre-Approval Apply Now
Apply Now
 Apply Now
Apply Now- MLS#: O6325830 ( Residential )
- Street Address: 8827 Arrabida Lane
- Viewed: 9
- Price: $590,000
- Price sqft: $185
- Waterfront: No
- Year Built: 2012
- Bldg sqft: 3186
- Bedrooms: 3
- Total Baths: 3
- Full Baths: 2
- 1/2 Baths: 1
- Garage / Parking Spaces: 2
- Days On Market: 26
- Additional Information
- Geolocation: 28.4373 / -81.5549
- County: ORANGE
- City: ORLANDO
- Zipcode: 32836
- Subdivision: Mabel Bridge Ph 02
- Elementary School: Castleview Elementary
- Middle School: Horizon West Middle School
- High School: Windermere High School
- Provided by: KELLER WILLIAMS ADVANTAGE REALTY
- Contact: Candice Liceaga
- 407-977-7600

- DMCA Notice
Features
Building and Construction
- Covered Spaces: 0.00
- Exterior Features: Private Mailbox, Rain Gutters, Sidewalk, Sliding Doors
- Flooring: Tile
- Living Area: 2277.00
- Roof: Shingle
School Information
- High School: Windermere High School
- Middle School: Horizon West Middle School
- School Elementary: Castleview Elementary
Garage and Parking
- Garage Spaces: 2.00
- Open Parking Spaces: 0.00
Eco-Communities
- Water Source: Public
Utilities
- Carport Spaces: 0.00
- Cooling: Central Air
- Heating: Electric
- Pets Allowed: Yes
- Sewer: Public Sewer
- Utilities: BB/HS Internet Available, Cable Available, Electricity Connected, Water Connected
Amenities
- Association Amenities: Park, Playground, Pool
Finance and Tax Information
- Home Owners Association Fee Includes: Pool
- Home Owners Association Fee: 308.00
- Insurance Expense: 0.00
- Net Operating Income: 0.00
- Other Expense: 0.00
- Tax Year: 2024
Other Features
- Appliances: Dishwasher, Microwave, Range, Refrigerator
- Association Name: Jessi O'Quinn
- Association Phone: 4076472622
- Country: US
- Interior Features: Ceiling Fans(s), Eat-in Kitchen, High Ceilings, Kitchen/Family Room Combo, L Dining, Living Room/Dining Room Combo, Open Floorplan, Primary Bedroom Main Floor
- Legal Description: MABEL BRIDGE PHASE 2 - A REPLAT 75/133 LOT 61
- Levels: One
- Area Major: 32836 - Orlando/Dr. Phillips/Bay Vista
- Occupant Type: Owner
- Parcel Number: 31-23-28-5236-00-610
- Zoning Code: P-D
Nearby Subdivisions
8303 Residence
8303 Resort
Arlington Bay
Bay Vista Estates
Bella Nottevizcaya Ph 03 A C
Brentwood Club Ph 01
Bristol Park
Bristol Park Ph 01
Bristol Park Ph 02
Bristol Park Ph 2
Cypress Chase
Cypress Chase Ut 01 50 83
Cypress Point
Cypress Point Ph 02
Cypress Point Ph 03
Cypress Shores
Diamond Cove
Emerald Forest
Estates At Phillips Landing Ph
Estates/parkside
Estatesparkside
Golden Oak Ph 2b 2c
Golden Oak Ph 2b & 2c
Golden Oak Ph 4
Granada Villas
Grande Pines
Heritage Bay Drive Phillips Fl
Heritage Bay Ph 02
Lake Sheen Estates
Lake Sheen Sound
Mabel Bridge
Mabel Bridge Ph 02
Mabel Bridge Ph 4
Mabel Bridge Ph 5a Rep
Mirabella At Vizcaya Phase Thr
Newbury Park
Parkside Ph 1
Parkside Ph 2
Parkview Reserve
Parkview Reserve Ph 1
Parkview Reserve Ph 2
Phillips Grove
Phillips Grove Tr J Rep
Provencelk Sheen
Rancho Bay Villa
Reserve At Cypress Point
Reserve At Cypress Point Ph 02
Royal Cypress Preserve
Royal Cypress Preserveph 2
Royal Cypress Preserveph 4
Royal Cypress Preserveph 5
Royal Legacy Estates
Ruby Lake
Ruby Lake Ph 1
Ruby Lake Ph 2
Sand Lake Cove Ph 03
Sand Lake Point
Turtle Creek
Venezia
Vizcaya Ph 01 4529
Waters Edge Boca Pointe At Tur
Willis R Mungers Land Sub
Similar Properties
Contact Info
- The Real Estate Professional You Deserve
- Mobile: 904.248.9848
- phoenixwade@gmail.com

