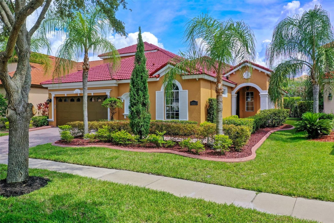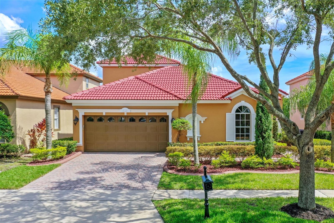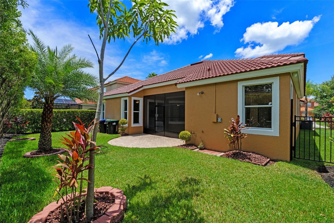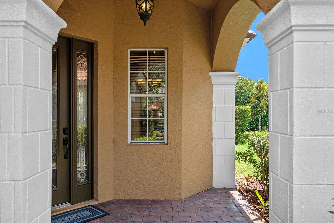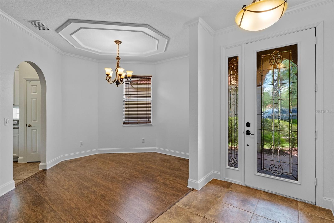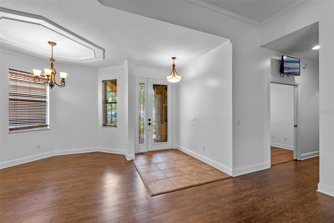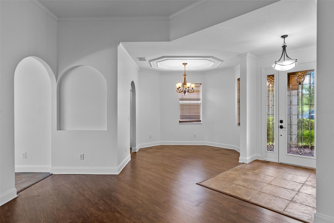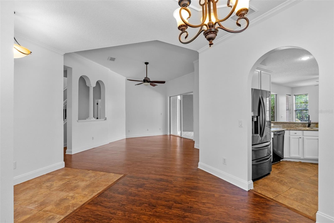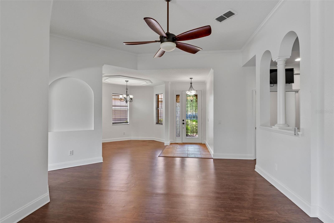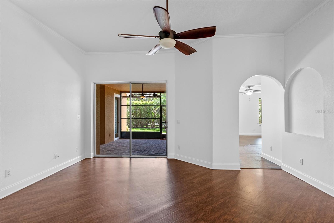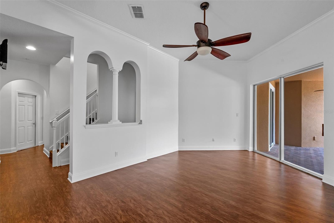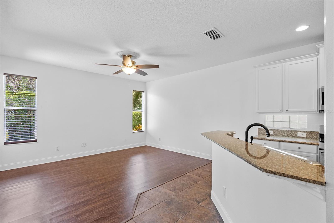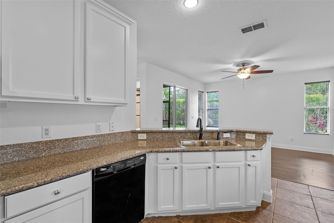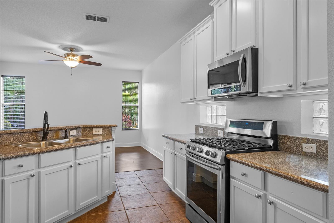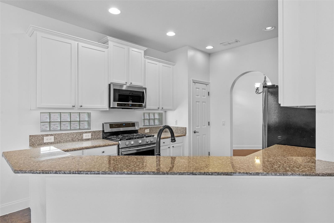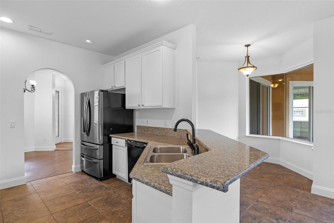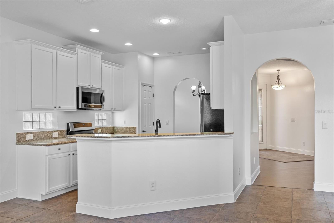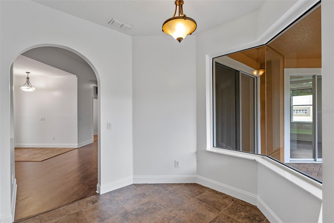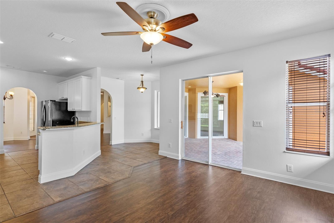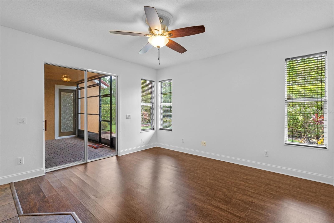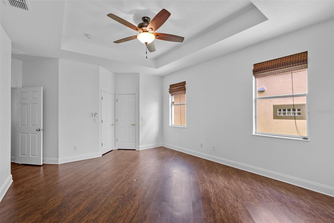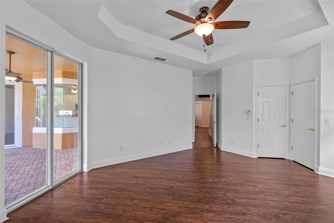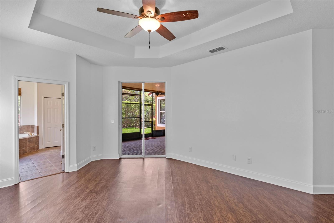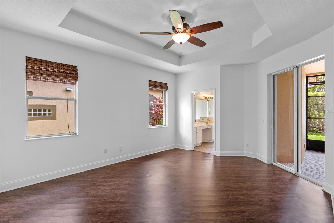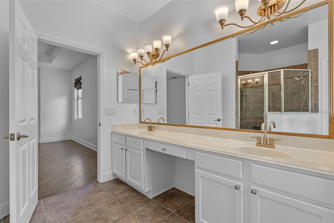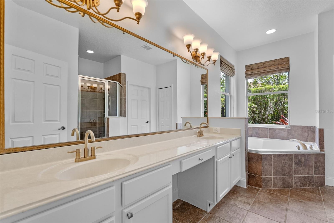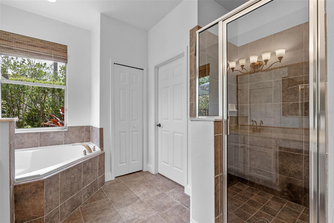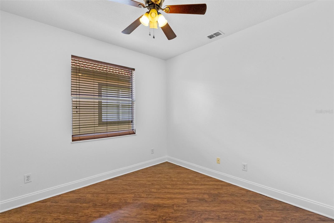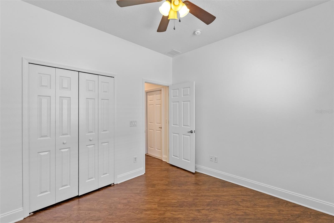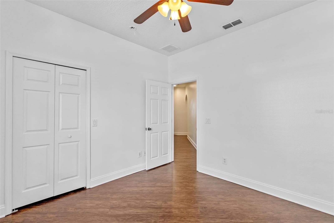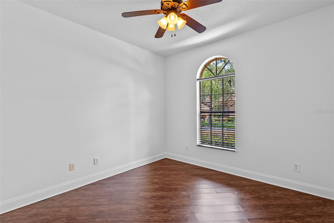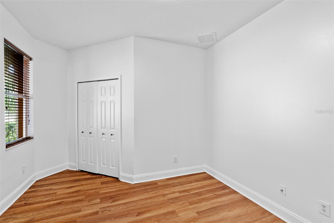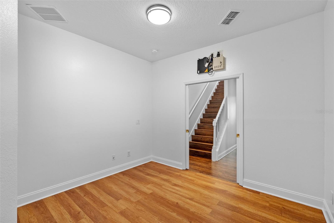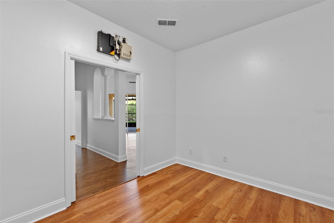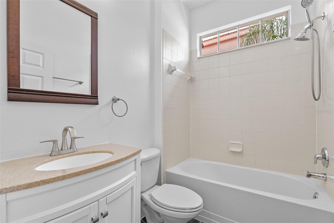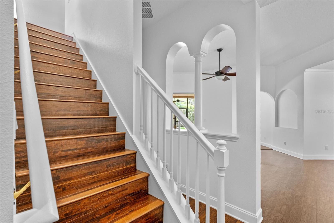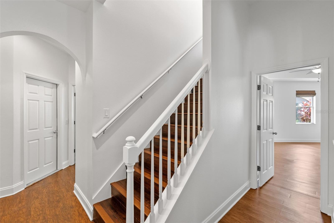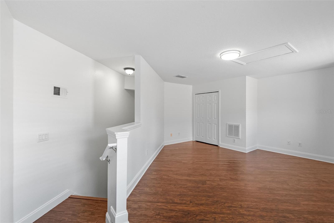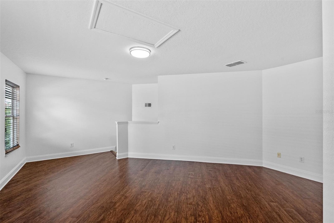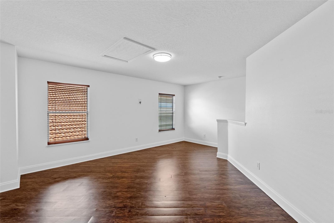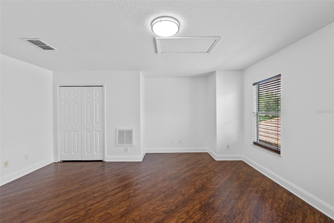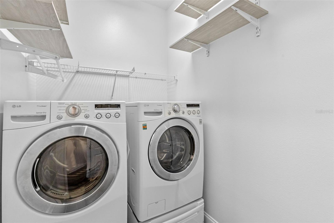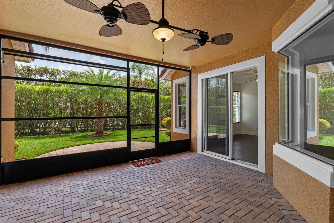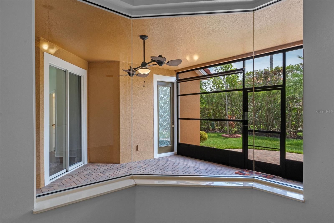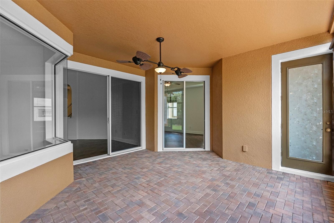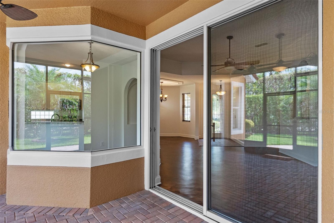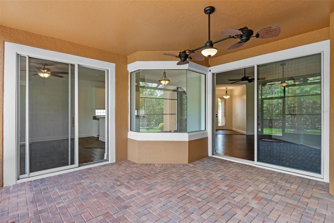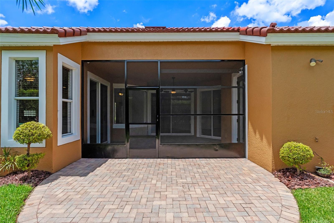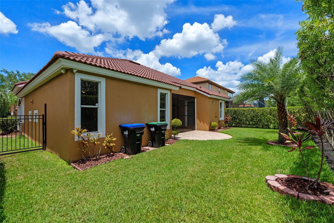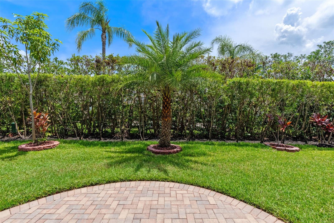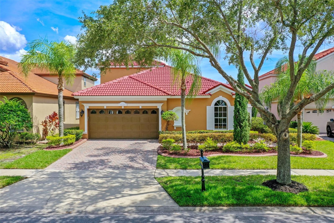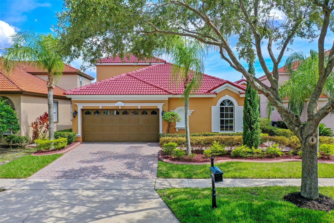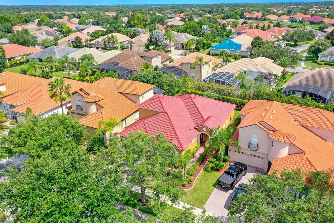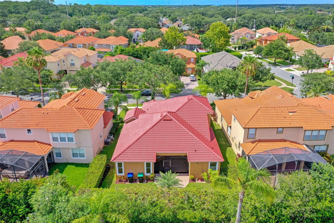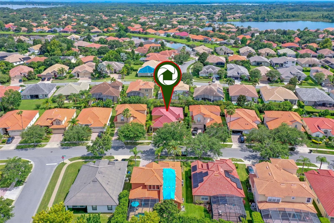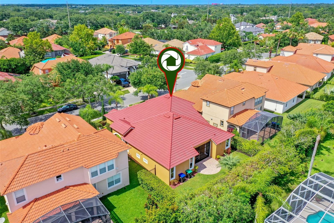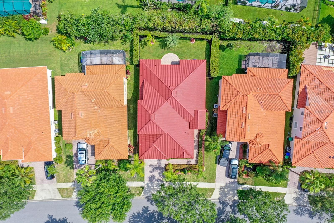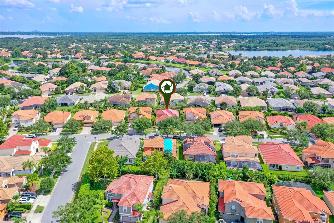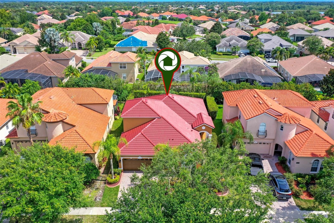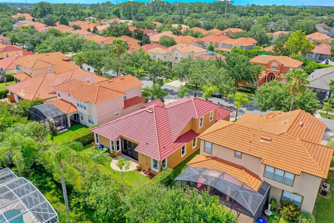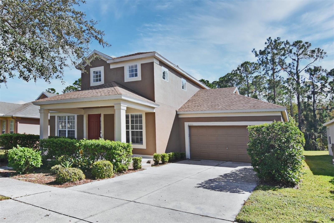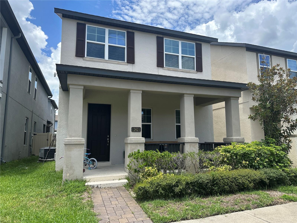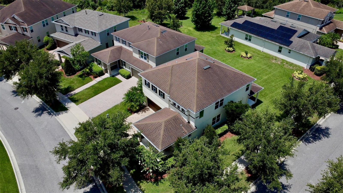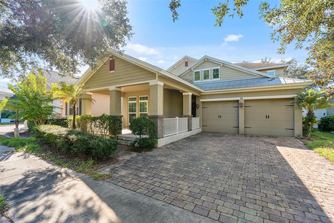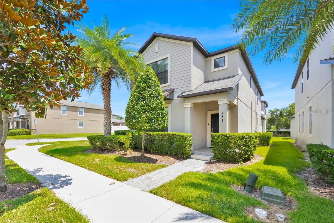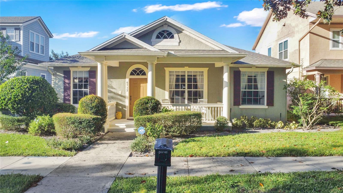PRICED AT ONLY: $599,000
Address: 11520 Via Lucerna Circle, WINDERMERE, FL 34786
Description
Beautifully Freshly painted Home in Windermeres Belmere Village
Welcome to this light and bright 4 bedroom, 2 bathroom home with a spacious second floor loft, offering 2,505 square feet of meticulously maintained living space. Located in the gated community of Belmere Village, this home features fresh interior and exterior paint, creating a crisp, clean feel throughout.
Step inside to an open floor plan with formal living and dining rooms adorned with crown molding and tray ceilings. The kitchen has white 42 inch wood cabinets, a GAS range, breakfast bar, and a breakfast nook that opens to the large family room all overlooking the screened in lanai and landscaped backyard.
The primary suite, located on the main level, offers privacy and comfort with dual closets, dual sinks, a large soaking tub, and a separate shower.
Outside, enjoy a brick paver driveway, upgraded concrete bed edging, extensive exterior landscape lighting, camera system with in home TV displays, and a garden lovers dream backyard, complete with an outdoor shower.
Community amenities include a gated entrance, clubhouse, tennis courts, resort style pool, playground, and basketball court.
Property Location and Similar Properties
Payment Calculator
- Principal & Interest -
- Property Tax $
- Home Insurance $
- HOA Fees $
- Monthly -
For a Fast & FREE Mortgage Pre-Approval Apply Now
Apply Now
 Apply Now
Apply Now- MLS#: O6326550 ( Residential )
- Street Address: 11520 Via Lucerna Circle
- Viewed: 110
- Price: $599,000
- Price sqft: $187
- Waterfront: No
- Year Built: 2005
- Bldg sqft: 3204
- Bedrooms: 4
- Total Baths: 2
- Full Baths: 2
- Garage / Parking Spaces: 2
- Days On Market: 151
- Additional Information
- Geolocation: 28.5281 / -81.5502
- County: ORANGE
- City: WINDERMERE
- Zipcode: 34786
- Subdivision: Belmere Village
- Elementary School: Lake Whitney Elem
- Middle School: SunRidge Middle
- High School: West Orange High
- Provided by: REAL BROKER, LLC
- Contact: Gretchen Carlson, PA
- 855-450-0442

- DMCA Notice
Features
Building and Construction
- Covered Spaces: 0.00
- Exterior Features: Sidewalk, Sliding Doors
- Fencing: Other
- Flooring: Ceramic Tile, Laminate
- Living Area: 2505.00
- Roof: Concrete, Tile
Property Information
- Property Condition: Completed
Land Information
- Lot Features: In County, Sidewalk, Paved, Unincorporated
School Information
- High School: West Orange High
- Middle School: SunRidge Middle
- School Elementary: Lake Whitney Elem
Garage and Parking
- Garage Spaces: 2.00
- Open Parking Spaces: 0.00
- Parking Features: Deeded, Driveway, Garage Door Opener, Ground Level
Eco-Communities
- Pool Features: Other
- Water Source: Public
Utilities
- Carport Spaces: 0.00
- Cooling: Central Air
- Heating: Central, Electric
- Pets Allowed: Yes
- Sewer: Public Sewer
- Utilities: BB/HS Internet Available, Cable Available, Electricity Connected, Natural Gas Connected, Phone Available, Public, Sewer Connected, Underground Utilities, Water Connected
Amenities
- Association Amenities: Basketball Court, Fitness Center, Gated, Park, Playground, Pool, Tennis Court(s)
Finance and Tax Information
- Home Owners Association Fee Includes: Common Area Taxes, Pool, Private Road
- Home Owners Association Fee: 140.00
- Insurance Expense: 0.00
- Net Operating Income: 0.00
- Other Expense: 0.00
- Tax Year: 2024
Other Features
- Appliances: Dishwasher, Disposal, Dryer, Exhaust Fan, Gas Water Heater, Microwave, Range, Refrigerator, Washer
- Association Name: Sentry Management / Carlos Borrero
- Association Phone: (352) 243-4595
- Country: US
- Furnished: Unfurnished
- Interior Features: Ceiling Fans(s), Coffered Ceiling(s), Crown Molding, Primary Bedroom Main Floor, Stone Counters, Thermostat, Tray Ceiling(s), Walk-In Closet(s)
- Legal Description: BELMERE VILLAGE G5 54/140 LOT 6
- Levels: Two
- Area Major: 34786 - Windermere
- Occupant Type: Vacant
- Parcel Number: 31-22-28-0247-00-060
- Possession: Close Of Escrow
- Style: Traditional
- View: Trees/Woods
- Views: 110
- Zoning Code: P-D
Nearby Subdivisions
Aladar On Lake Butler
Ashlin Fark Ph 2
Bella Vita Estates
Bellaria
Belmere Village
Belmere Village G2 48 65
Belmere Village G5
Butler Bay
Casa Del Lago Rep
Casabella
Casabella Ph 2
Chaine De Lac
Chaine Du Lac
Down Point Sub
Enclave
Estates At Windermere
Farms
Glenmuir
Glenmuir 48 39
Glenmuir Ut 02 51 42
Gotha Town
Harbor Isle
Isleworth
Keenes Pointe
Keenes Pointe 46104
Keenes Pointe Ut 06 50 95
Lake Burden
Lake Burden South Ph I
Lake Butler Estates
Lake Crescent Reserve
Lake Down Reserve
Lake Roper Pointe
Lakes Windermere Ph 01 49 108
Lakeswindermere Ph 04
Lakeswindermerepeachtree
Metcalf Park Rep
N/a
Not On The List
Palms At Windermere
Peachtree Park
Preston Square
Providence
Providence Ph 01 50 03
Reserve At Belmere
Reserve At Belmere Ph 02
Reserve At Belmere Ph 02 48 14
Reserve At Belmere Phase Iv
Reserve At Lake Butler Sound
Reserve At Lake Butler Sound 4
Roberts Landing
Sanctuarylkswindermere
Sawyer Shores Sub
Sawyer Sound
Silver Woods Ph 03
Stillwater Xings Prcl Sc13 1
Summerport
Summerport Ph 02
Summerport Ph 05
Summerport Trl
Tildens Grove
Tildens Grove Ph 01 4765
Tuscany Ridge 50 141
Vineyardshorizons West Ph 1b
Waterford Pointe
Waterstone
Waterstone A D E F G H J L
Wauseon Ridge
Weatherstone On Lake Olivia
West Lake Butler Estates
West Point Commons
Westover Reserve Ph 02
Westside Village
Whitney Islesbelmere Ph 02
Willows At Lake Rhea Ph 02
Windermere
Windermere Isle
Windermere Reserve
Windermere Sound
Windermere Sound Ph 2
Windermere Terrace
Windermere Town
Windermere Town Rep
Windermere Trls Ph 1b
Windermere Trls Ph 1c
Windermere Trls Ph 3a
Windermere Trls Ph 3b
Windermere Trls Ph Ia
Windsor Hill
Windstone
Similar Properties
Contact Info
- The Real Estate Professional You Deserve
- Mobile: 904.248.9848
- phoenixwade@gmail.com
