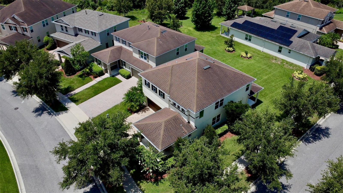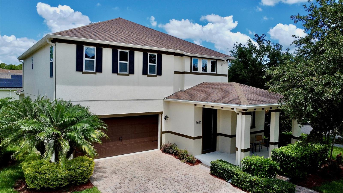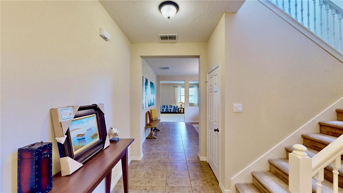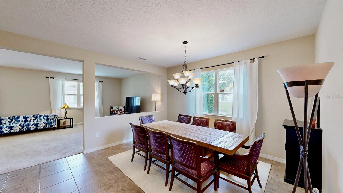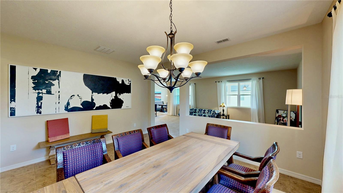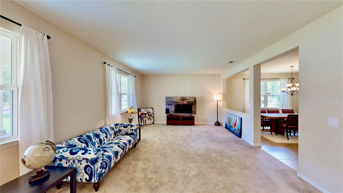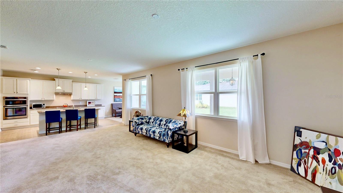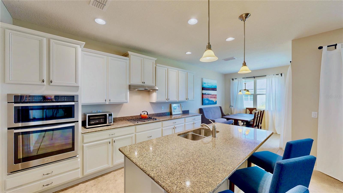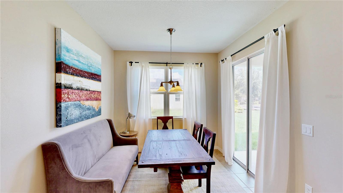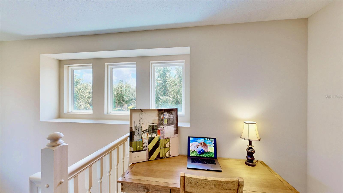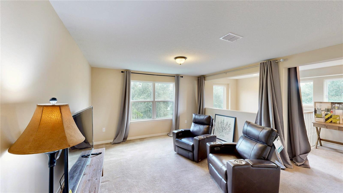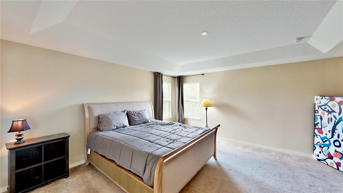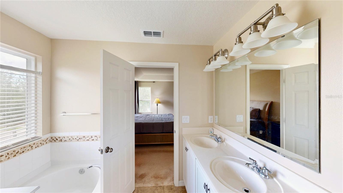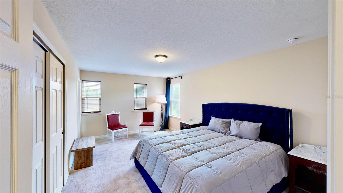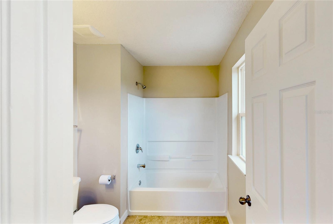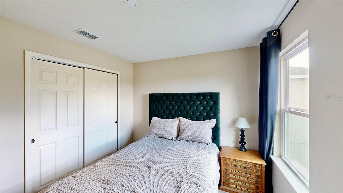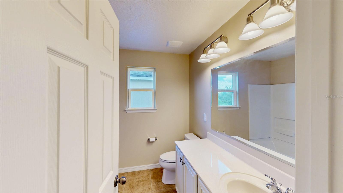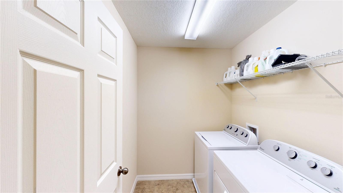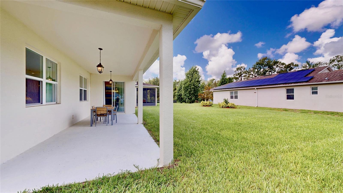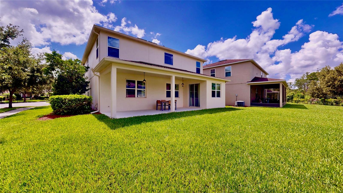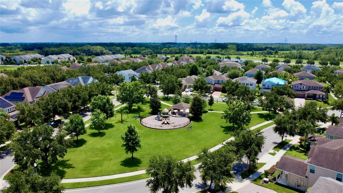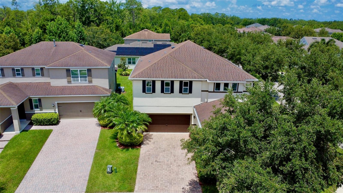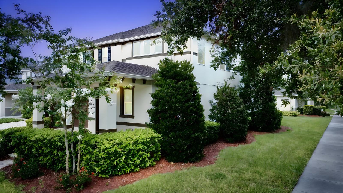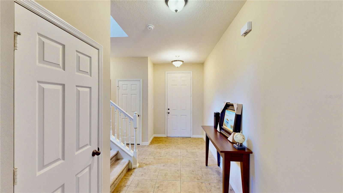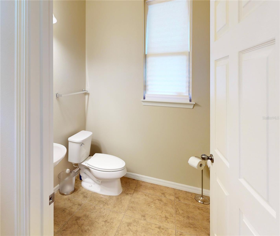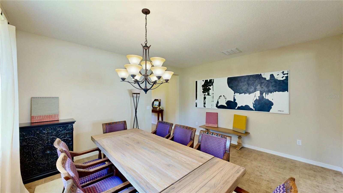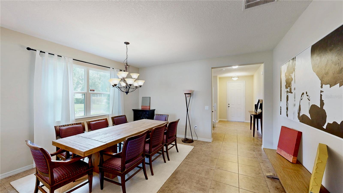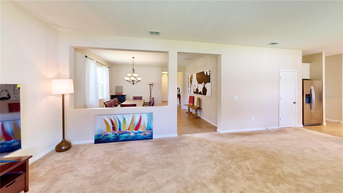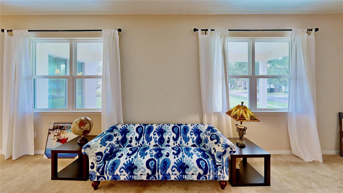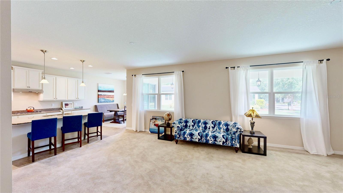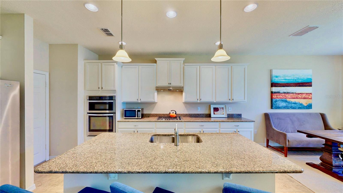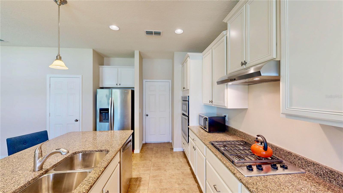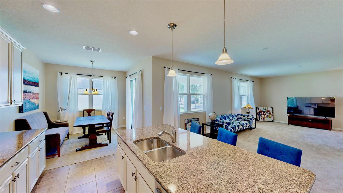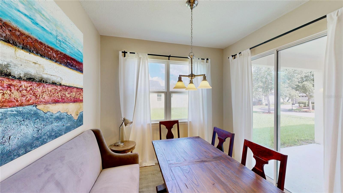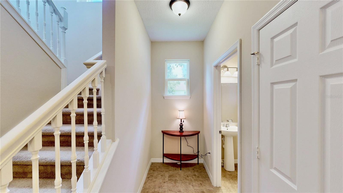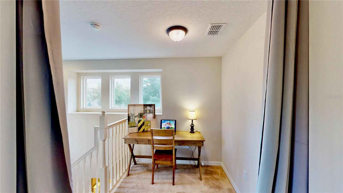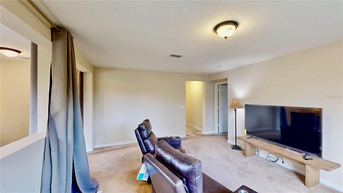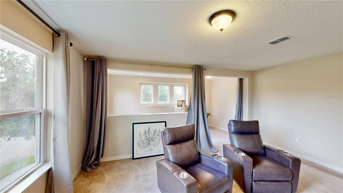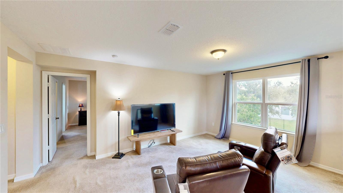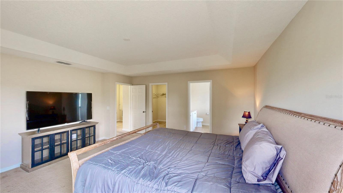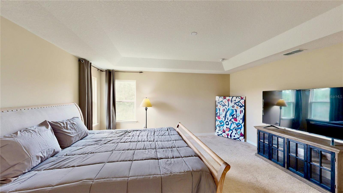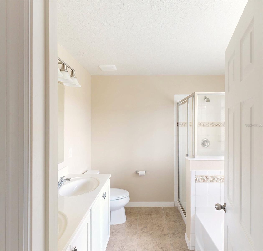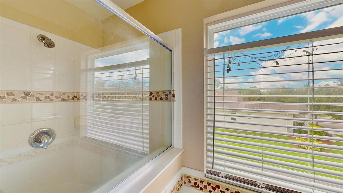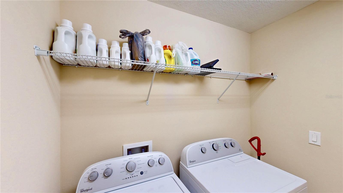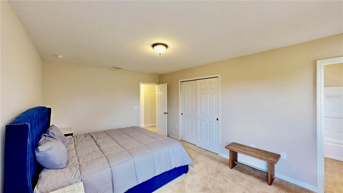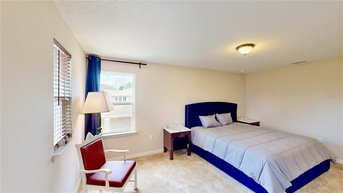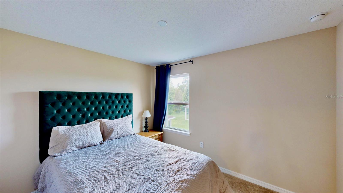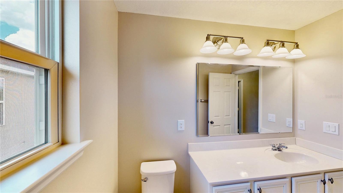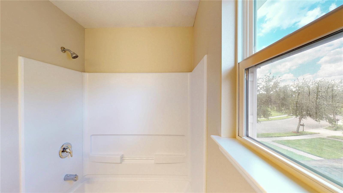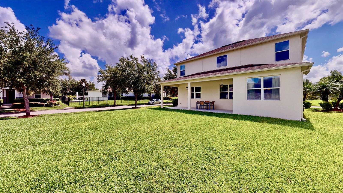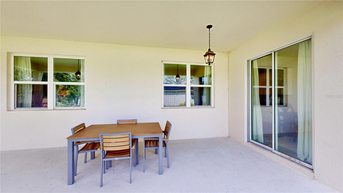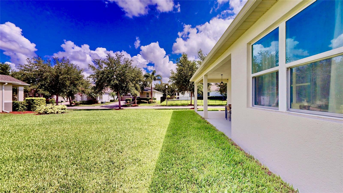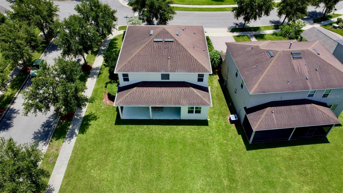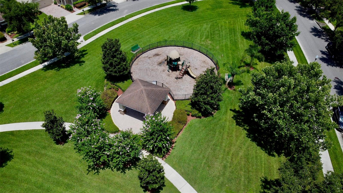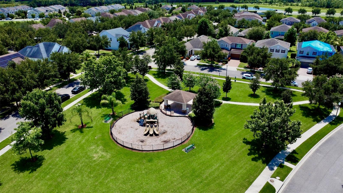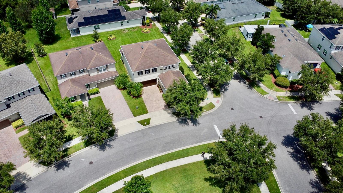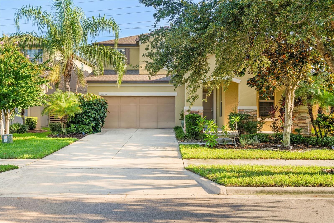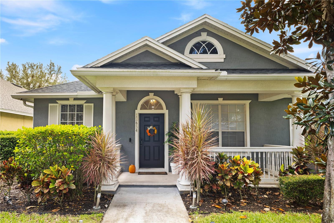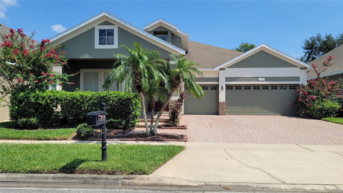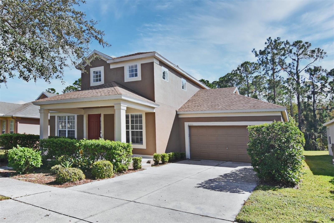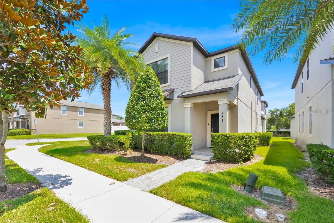PRICED AT ONLY: $615,000
Address: 6626 Bridgewater Village Road, WINDERMERE, FL 34786
Description
Beautiful Corner Lot Home in The Vineyards of Horizons West
Welcome to one of Horizon Wests most desirable neighborhoods where scenic parks, walkable streets, and friendly neighbors create a true sense of community. This corner lot home sits across from a peaceful green space and offers the perfect blend of comfort, style, and outdoor living.
From the moment you arrive, the inviting front porch with park views sets the tone. Inside, the home feels bright and open thanks to tall windows, transom accents, and tons of natural light. The flex room off the foyer is ideal for a home office, dining room, or cozy lounge.
The open concept kitchen and family room are the heart of the home perfect for entertaining or everyday living. The kitchen features 42 cabinets with crown molding, stone countertops, a gas cooktop with vented hood, double built in ovens, and a casual dinette that opens to the covered back patio, already piped for natural gas so you can easily add your dream grill or outdoor kitchen.
Upstairs, youll find a built in office nook and a bright bonus loft thats perfect for a media space or playroom. The corner primary suite is a private retreat with a walk in closet and a spa like bath featuring double sinks, a soaking tub, and a separate shower. Two additional bedrooms provide comfort and flexibility one with its own en suite bath, and the other with access to a third full bathroom.
This home is loaded with smart, practical upgrades: an energy efficient Carrier 15 SEER HVAC system, natural gas water heater, and all kitchen and laundry appliances included. Fresh paint and a quick closing option make it truly move in ready.
The Vineyards community offers a sparkling pool, beautiful parks, and walking trails, plus close proximity to Horizon West schools, Hamlin Town Center, shopping, and dining. Youre minutes from Disney and major highways, yet still surrounded by peace and charm.
If youve been dreaming of a home that feels both modern and welcoming, this corner lot gem in The Vineyards of Horizons West is the perfect place to start your next chapter.
Property Location and Similar Properties
Payment Calculator
- Principal & Interest -
- Property Tax $
- Home Insurance $
- HOA Fees $
- Monthly -
For a Fast & FREE Mortgage Pre-Approval Apply Now
Apply Now
 Apply Now
Apply Now- MLS#: O6349184 ( Residential )
- Street Address: 6626 Bridgewater Village Road
- Viewed: 11
- Price: $615,000
- Price sqft: $168
- Waterfront: No
- Year Built: 2014
- Bldg sqft: 3650
- Bedrooms: 3
- Total Baths: 4
- Full Baths: 3
- 1/2 Baths: 1
- Garage / Parking Spaces: 2
- Days On Market: 5
- Additional Information
- Geolocation: 28.4701 / -81.5875
- County: ORANGE
- City: WINDERMERE
- Zipcode: 34786
- Subdivision: Vineyardshorizons West Ph 1b
- Elementary School: Independence Elementary
- Middle School: Bridgewater Middle
- High School: Windermere High School
- Provided by: CENTURY 21 CARIOTI
- Contact: David Dorman
- 407-573-2121

- DMCA Notice
Features
Building and Construction
- Covered Spaces: 0.00
- Exterior Features: Private Mailbox, Sidewalk, Sliding Doors
- Flooring: Carpet, Ceramic Tile
- Living Area: 2720.00
- Roof: Shingle
Land Information
- Lot Features: Corner Lot, Oversized Lot, Sidewalk, Paved
School Information
- High School: Windermere High School
- Middle School: Bridgewater Middle
- School Elementary: Independence Elementary
Garage and Parking
- Garage Spaces: 2.00
- Open Parking Spaces: 0.00
- Parking Features: Garage Door Opener
Eco-Communities
- Green Energy Efficient: Thermostat
- Pool Features: Gunite, In Ground, Outside Bath Access
- Water Source: Public
Utilities
- Carport Spaces: 0.00
- Cooling: Central Air
- Heating: Electric, Heat Pump
- Pets Allowed: Yes
- Sewer: Public Sewer
- Utilities: BB/HS Internet Available, Cable Available, Natural Gas Connected, Public
Amenities
- Association Amenities: Fence Restrictions, Park, Playground, Pool, Vehicle Restrictions
Finance and Tax Information
- Home Owners Association Fee: 225.00
- Insurance Expense: 0.00
- Net Operating Income: 0.00
- Other Expense: 0.00
- Tax Year: 2024
Other Features
- Appliances: Built-In Oven, Convection Oven, Cooktop, Dishwasher, Disposal, Dryer, Electric Water Heater, Microwave, Refrigerator, Washer
- Association Name: Evergreen
- Association Phone: 877-221-6919
- Country: US
- Furnished: Unfurnished
- Interior Features: Built-in Features, Eat-in Kitchen, Kitchen/Family Room Combo, Open Floorplan, PrimaryBedroom Upstairs, Split Bedroom, Stone Counters, Thermostat, Walk-In Closet(s)
- Legal Description: VINEYARDS OF HORIZONS WEST PHASE 1B 79/54 LOT 39
- Levels: Two
- Area Major: 34786 - Windermere
- Occupant Type: Vacant
- Parcel Number: 23-23-27-8701-00-390
- Style: Florida, Other, Traditional
- View: Garden, Park/Greenbelt
- Views: 11
- Zoning Code: P-D
Nearby Subdivisions
Aladar On Lake Butler
Ashlin Fark Ph 2
Bella Vita Estates
Bellaria
Belmere Village
Belmere Village G2 48 65
Belmere Village G5
Butler Bay
Butler Bay Lake Crescent Rese
Casa Del Lago Rep
Casabella
Casabella Ph 2
Chaine De Lac
Chaine Du Lac
Creeks Run
Down Point Sub
Downs Cove Camp Sites
Edens Hammock
Enclave
Estates At Windermere
Farms
Glenmuir
Glenmuir 48 39
Glenmuir Ut 02 51 42
Gotha Town
Isleworth
Isleworth 01 Amd
Keenes Pointe
Keenes Pointe 46104
Keenes Pointe Ut 06 50 95
Lake Burden South Ph I
Lake Butler Estates
Lake Crescent Reserve
Lake Cresent Reserve
Lake Davis Estates
Lake Down Reserve
Lake Hancock Shores
Lake Roper Pointe
Lake Sawyer South Ph 01
Lakes
Lakes Of Windermere Ph 1
Lakes Windermere Ph 01 49 108
Lakeswindermere Ph 04
Lakeswindermerepeachtree
Les Terraces
N/a
Not On The List
Other
Palms At Windermere
Peachtree Park
Preston Square
Providence
Providence Ph 01 50 03
Providence Ph 02
Providence Ph 2
Reserve At Belmere
Reserve At Belmere Ph 02
Reserve At Belmere Ph 02 48 14
Reserve At Lake Butler
Reserve At Lake Butler Sound
Reserve At Lake Butler Sound 4
Reservebelmere Ph 04
Roberts Landing
Sanctuarylkswindermere
Sawyer Sound
Summerport
Summerport Ph 02
Summerport Ph 05
Sunset Bay
Tildens Grove
Tildens Grove Ph 01 4765
Tuscany Ridge 50 141
Vineyardshorizons West Ph 1b
Waterford Pointe
Waterstone
Waterstone A D E F G H J L
Wauseon Ridge
Weatherstone On Lake Olivia
West Lake Butler Estates
West Point Commons
Westover Club
Westover Club Ph 02 Rep
Westover Reserve Ph 02
Westside Village
Whitney Islesbelmere Ph 02
Windemere Sound Ph 2
Windermere
Windermere Downs Ph 03
Windermere Isle
Windermere Pointe
Windermere Pointe At Lake Rope
Windermere Reserve
Windermere Sound
Windermere Sound Ph 2
Windermere Terrace
Windermere Town
Windermere Town Rep
Windermere Trails
Windermere Trails Phase 1c 801
Windermere Trls Ph 1b
Windermere Trls Ph 1c
Windermere Trls Ph 3a
Windermere Trls Ph 3b
Windermere Trls Ph Ia
Windsor Hill
Windstone
Similar Properties
Contact Info
- The Real Estate Professional You Deserve
- Mobile: 904.248.9848
- phoenixwade@gmail.com
