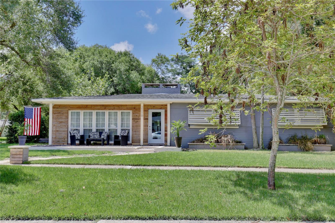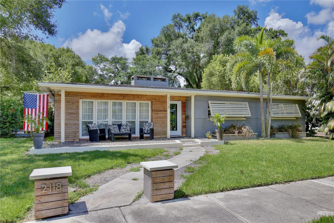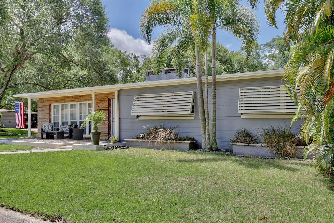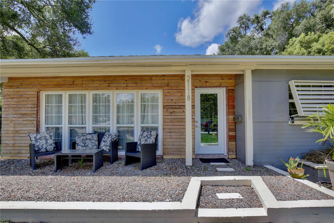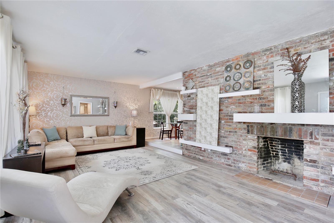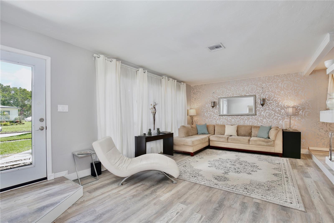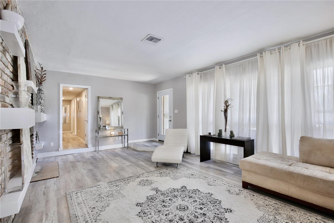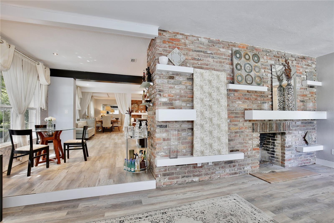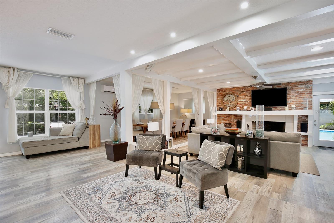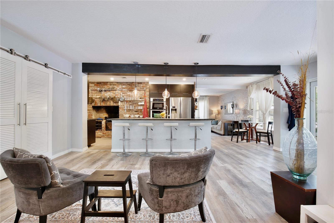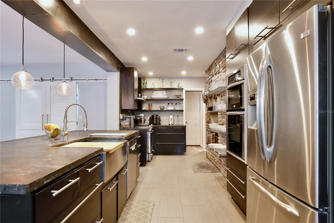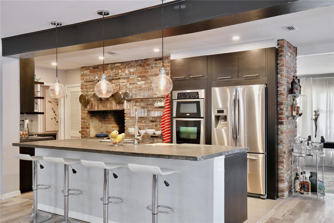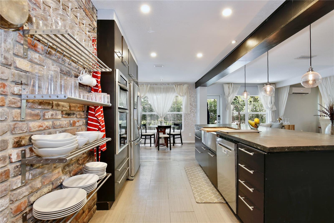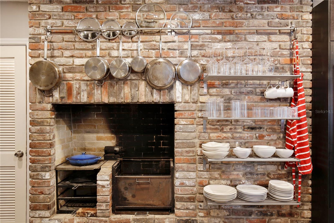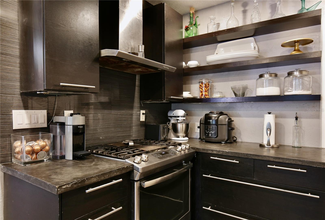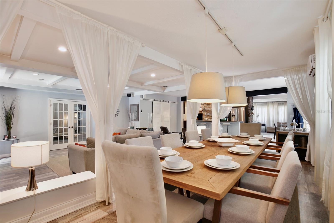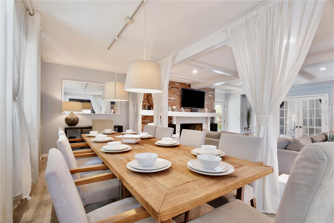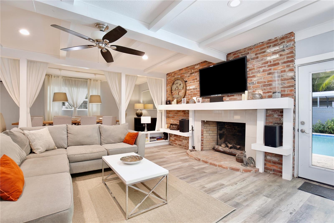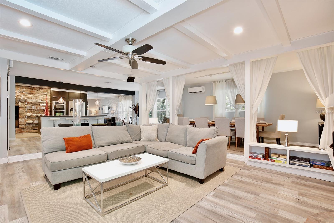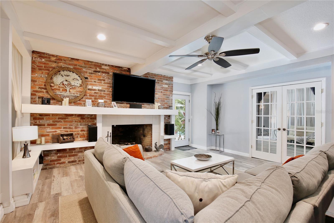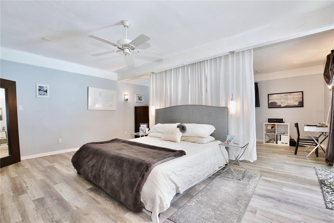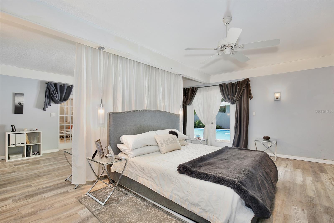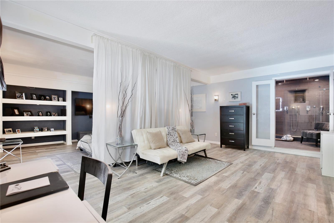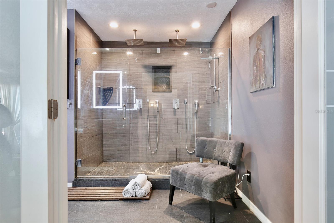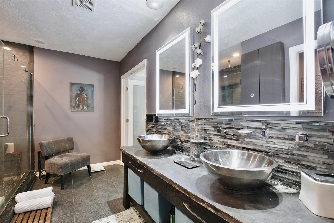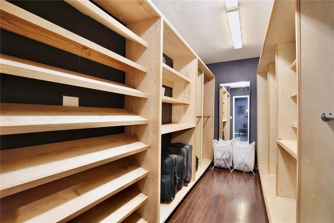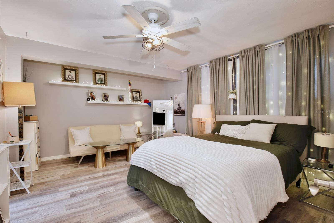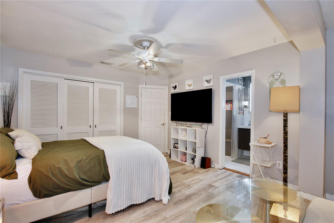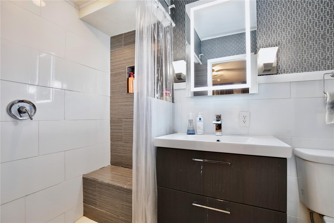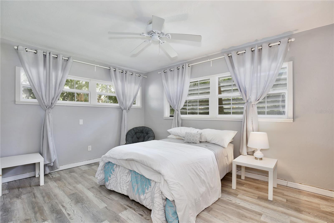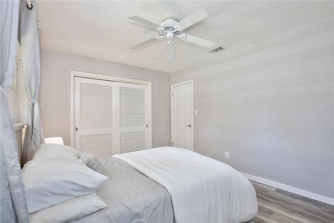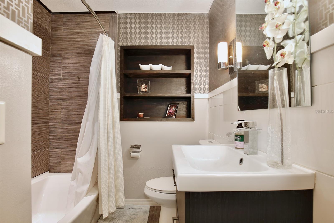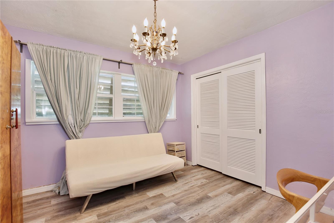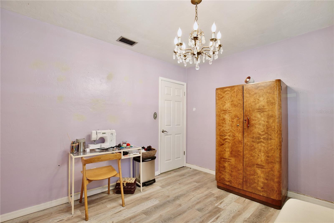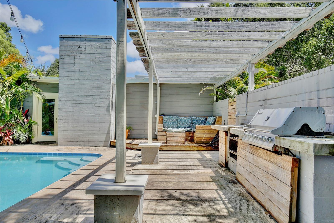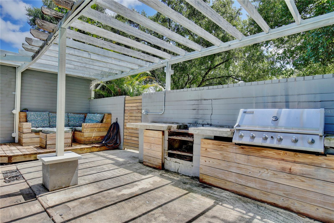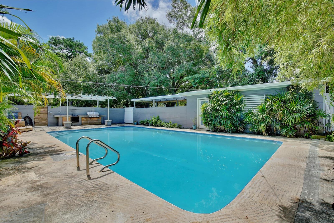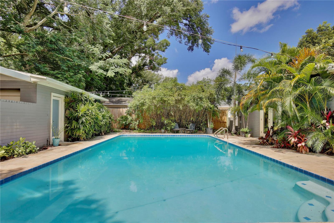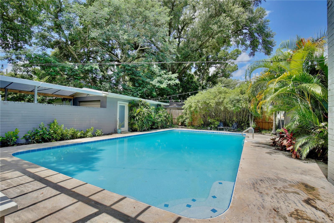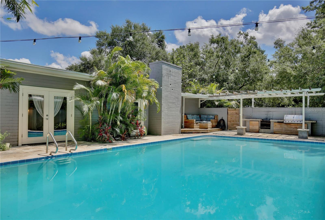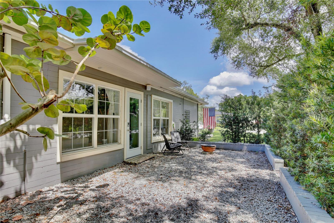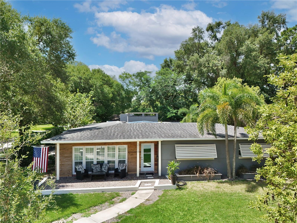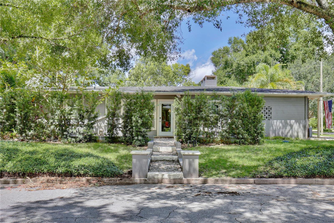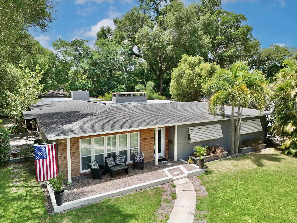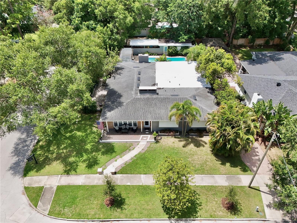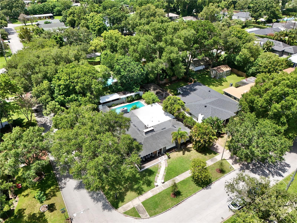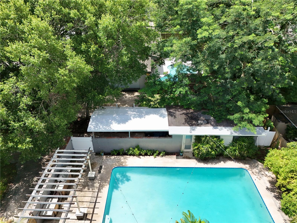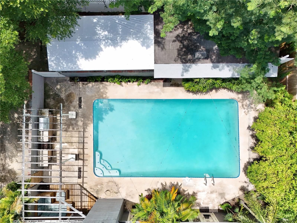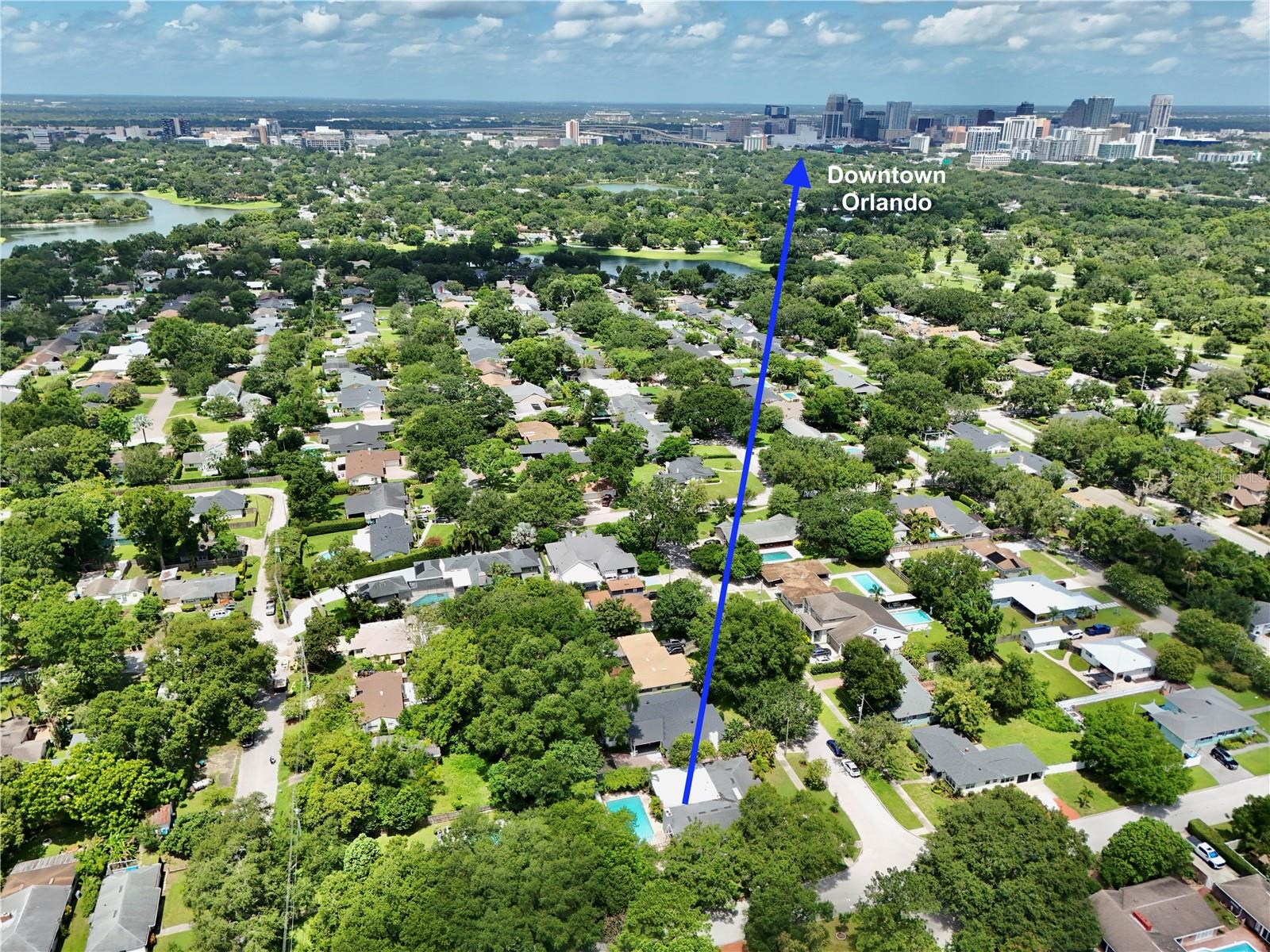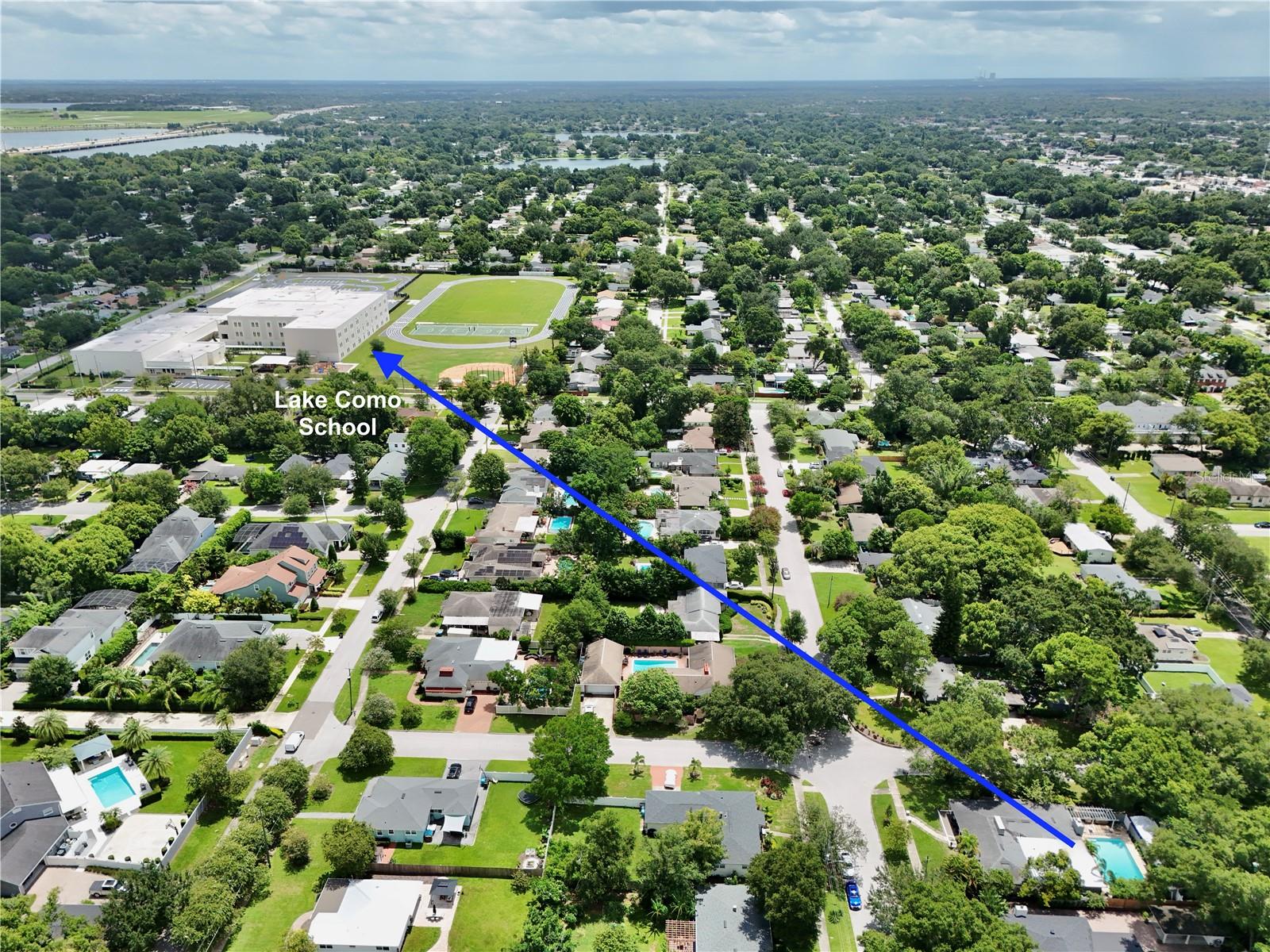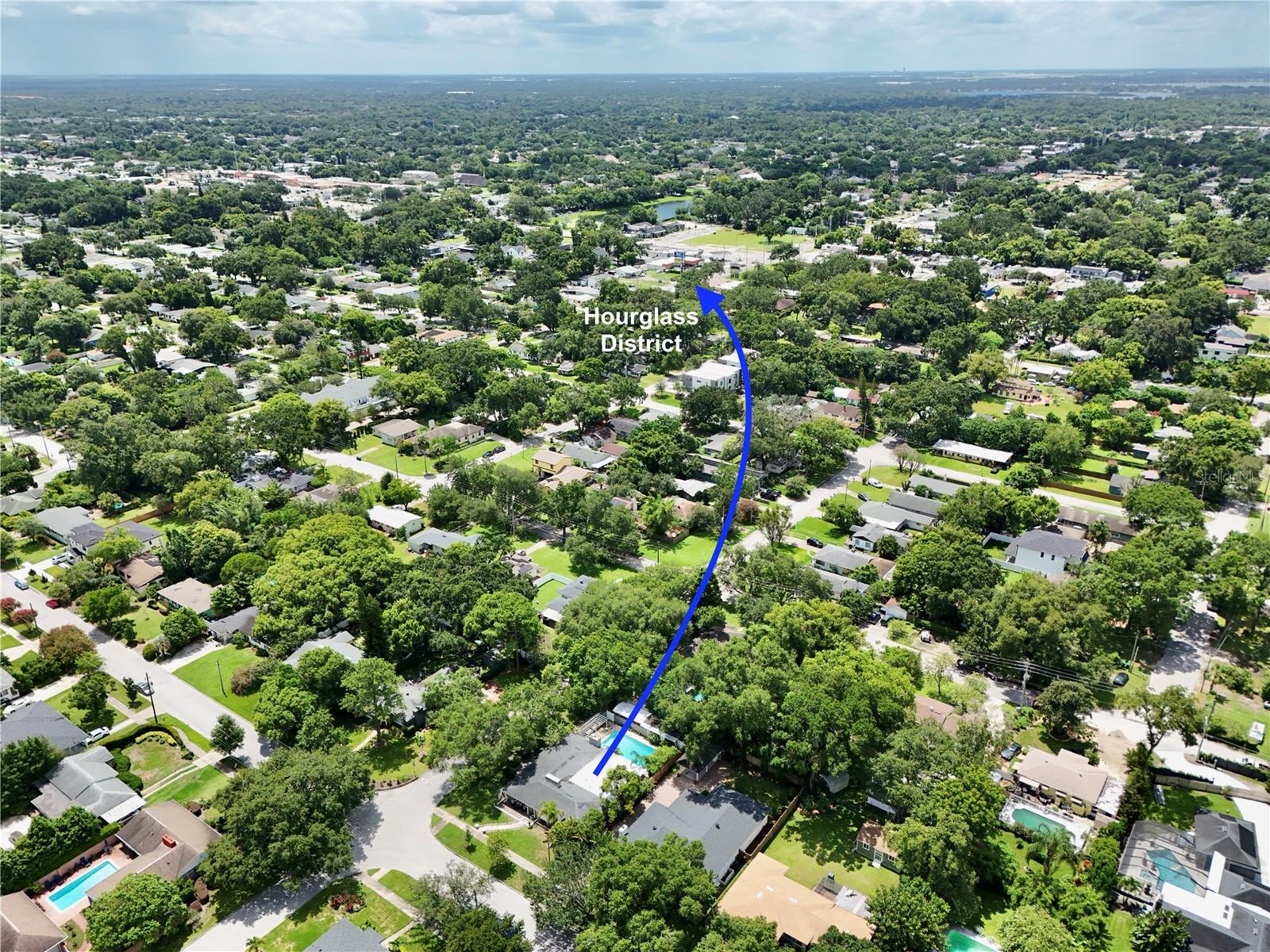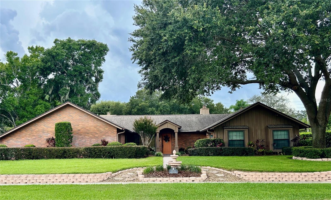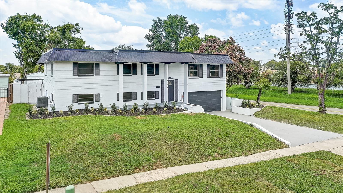PRICED AT ONLY: $649,999
Address: 2118 Hargill Drive, ORLANDO, FL 32806
Description
Be one of the first to show this stunning 3,000 sqft mid century modern pool home. This 4 bedroom (2 Primaries) 3 Bathroom is nestled on a quiet street near Lake Como. Set on a spacious corner lot, this home has been thoughtfully updated and is completely move in ready. Enjoy living in one of Orlandos most desirable areas, where you can walk to Lake Davis, Mills Market, Thornton Park, and the nearby baseball fields, tennis courts, and playground at Delaney Park. You're also just a short bike ride away from Downtown Orlando, the Hourglass District, the Dr. Phillips Performing Arts Center, and Orlando Health. The beautifully landscaped front yard provides excellent curb appeal, and elegant landscape lighting. This home also has an oversized one car garage with car port off of Warwick Place. Step inside this bright, open floor plan that flows effortlessly into the large kitchen, living, and dining areas making it ideal for entertaining. This charming and tasteful area overlooks a large private pool. The oversized primary bedroom features an en suite bathroom with a large closet area that has plenty of space. There is also a second primary bedroom that includes a full bathroom, and 2 more additional large bedrooms. You'll also appreciate the convenience of an indoor laundry room. This is a rare opportunity to own a move in ready, beautifully updated mid century modern gem in one of Orlandos most desirable locations!
Property Location and Similar Properties
Payment Calculator
- Principal & Interest -
- Property Tax $
- Home Insurance $
- HOA Fees $
- Monthly -
For a Fast & FREE Mortgage Pre-Approval Apply Now
Apply Now
 Apply Now
Apply NowReduced
- MLS#: O6327127 ( Residential )
- Street Address: 2118 Hargill Drive
- Viewed: 5
- Price: $649,999
- Price sqft: $185
- Waterfront: No
- Year Built: 1953
- Bldg sqft: 3518
- Bedrooms: 4
- Total Baths: 3
- Full Baths: 3
- Garage / Parking Spaces: 2
- Days On Market: 8
- Additional Information
- Geolocation: 28.5284 / -81.354
- County: ORANGE
- City: ORLANDO
- Zipcode: 32806
- Subdivision: Ardmore Homes
- Provided by: BAIRD REALTY, LLC
- Contact: Anthony Malioras
- 407-300-4759

- DMCA Notice
Features
Building and Construction
- Covered Spaces: 0.00
- Flooring: Ceramic Tile, Laminate
- Living Area: 2922.00
- Roof: Shingle
Garage and Parking
- Garage Spaces: 1.00
- Open Parking Spaces: 0.00
Eco-Communities
- Pool Features: Gunite, In Ground
- Water Source: Public
Utilities
- Carport Spaces: 1.00
- Cooling: Central Air
- Heating: Central
- Pets Allowed: Yes
- Sewer: Public Sewer
- Utilities: BB/HS Internet Available
Finance and Tax Information
- Home Owners Association Fee: 0.00
- Insurance Expense: 0.00
- Net Operating Income: 0.00
- Other Expense: 0.00
- Tax Year: 2024
Other Features
- Appliances: Dishwasher, Disposal, Range, Refrigerator
- Country: US
- Furnished: Unfurnished
- Interior Features: Ceiling Fans(s), Kitchen/Family Room Combo
- Legal Description: ARDMORE HOMES T/1 LOT 1 BLK C
- Levels: One
- Area Major: 32806 - Orlando/Delaney Park/Crystal Lake
- Occupant Type: Owner
- Parcel Number: 31-22-30-0248-03-010
- Zoning Code: R-1A/T
Nearby Subdivisions
Adirondack Heights
Ardmore Homes
Ardmore Manor
Ardmore Park
Ashbury Park
Bel Air Hills
Bethaway Sub
Beuchler Sub
Boone Terrace
Brookvilla
Brookvilla Add
Clover Heights Rep
Cloverdale Hts
Cloverdale Sub
Conway Estates
Conway Park
Crocker Heights
Crystal Ridge
Davis Add
Dover Shores Fifth Add
Dover Shores Fourth Add
Dover Shores Seventh Add
Dover Shores Sixth Add
East Lancaster Heights
Fernway
Floyd King Sub
Forest Pines
Glass Gardens
Green Fields
Greenbriar
Greenfield Manor
Handsonhurst
Holden Estates
Hourglass Homes
Hourglass Lake Park
Ilexhurst Sub
Interlake Park Second Add
Jennie Jewel
Kasper Court
Lake Emerald
Lake Lagrange Heights Add 01
Lake Margaret Heights Sec 01
Lakes Hills Sub
Lancaster Heights
Lancaster Park
Mercerdees Grove
Michigan Ave Park
Myrtle Heights
N/a
Orange Peel Twin Homes
Orange Villa
Overlake Terrace
Page
Page Street Bungalows
Page Sub
Pelham Park 1st Add
Pershing Terrace 2nd Add
Phillips Place
Pickett Terrace
Piney Woods Lakes
Porter Place
Rest Haven
Richmond Terrace
Skycrest
Southern Belle
Southern Oaks
Summerlin Hills
Thomas Add
Veradale
Waterfront Estates 1st Add
Waterwitch Point
Willis Brundidge Sub
Willis And Brundidge
Wilmayelgia
Wyldwoode
Similar Properties
Contact Info
- The Real Estate Professional You Deserve
- Mobile: 904.248.9848
- phoenixwade@gmail.com
