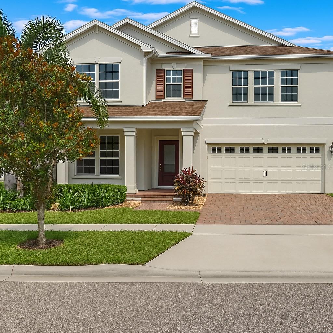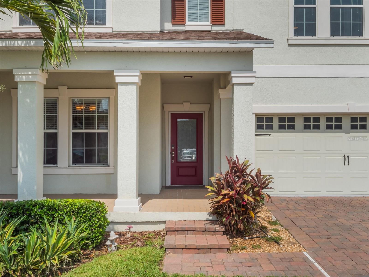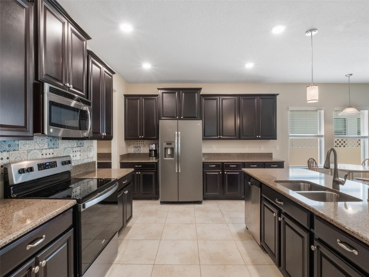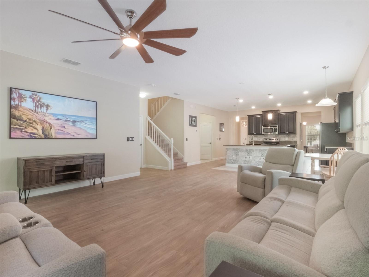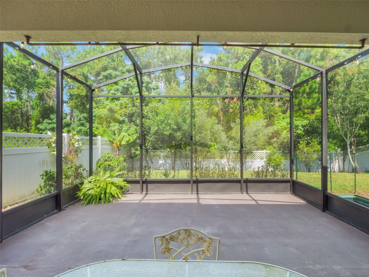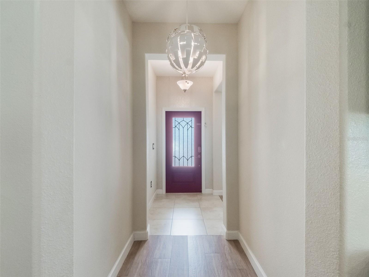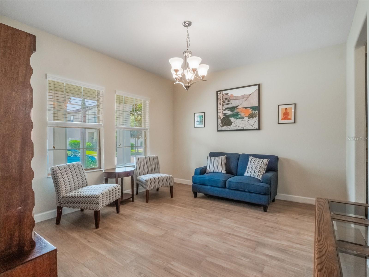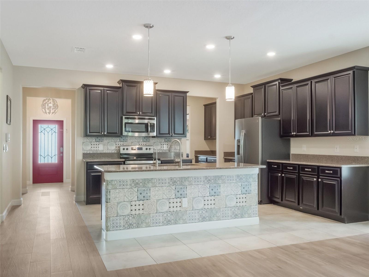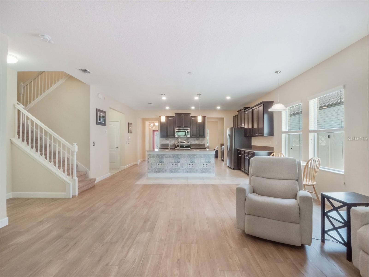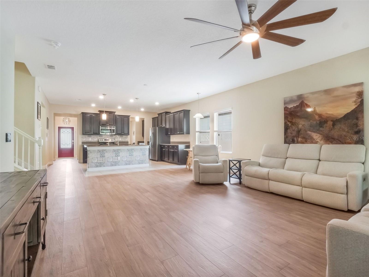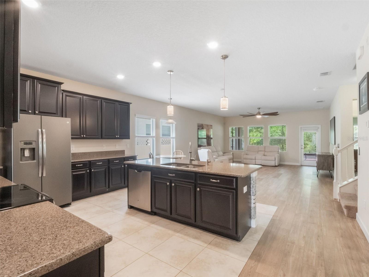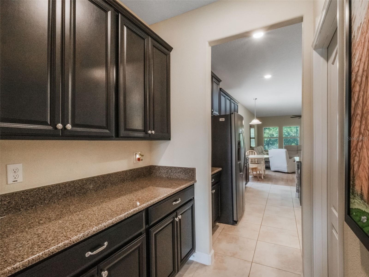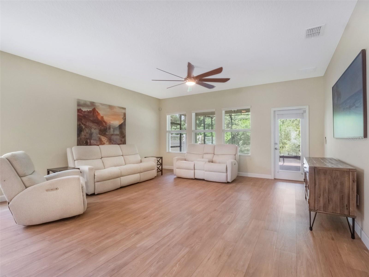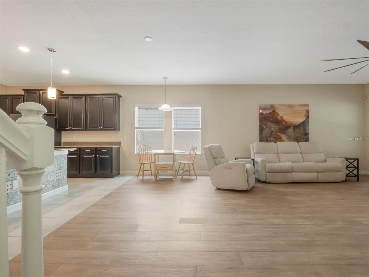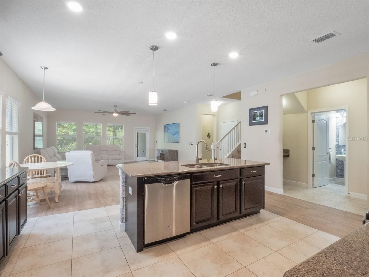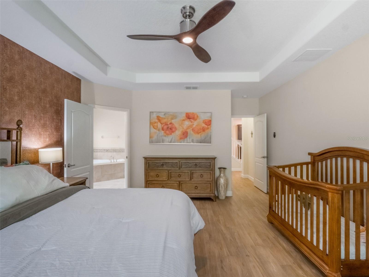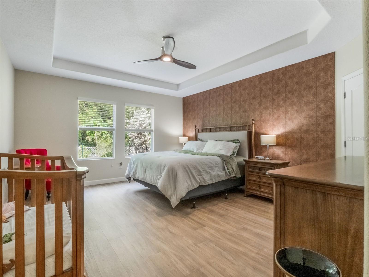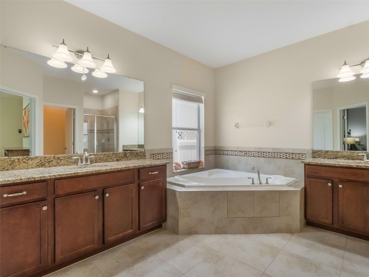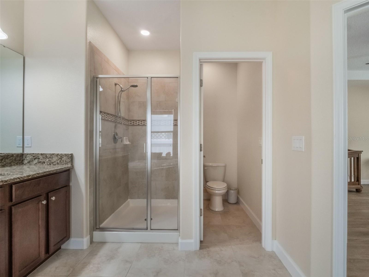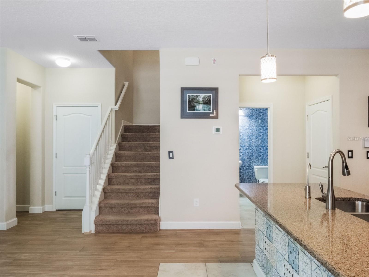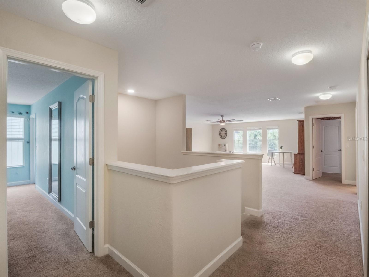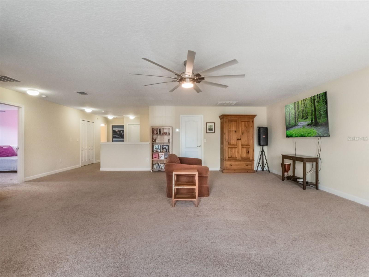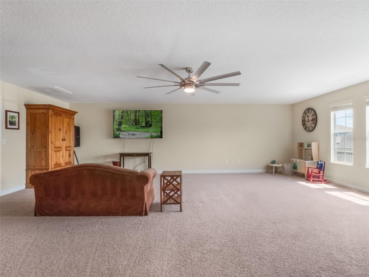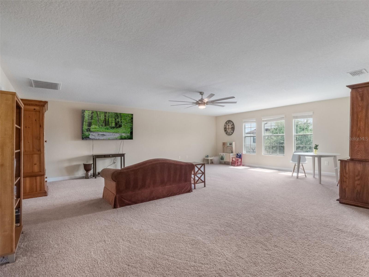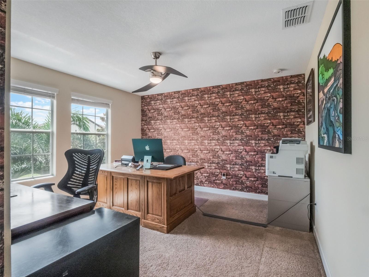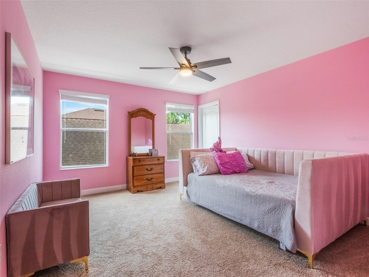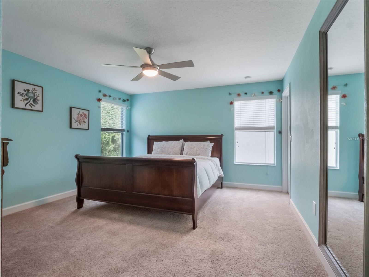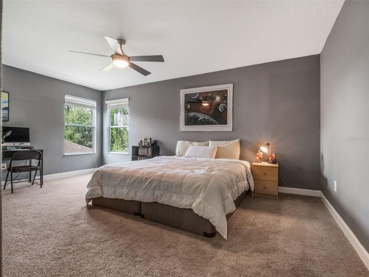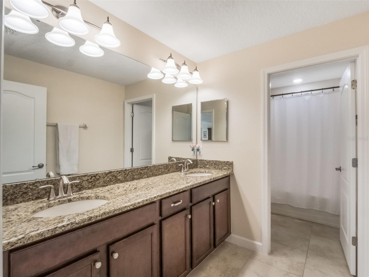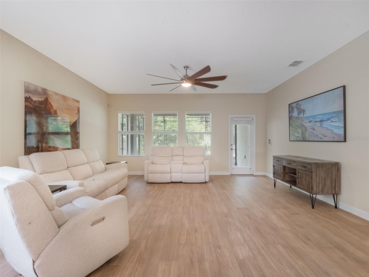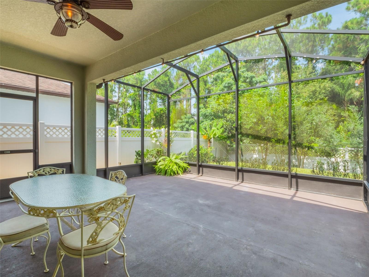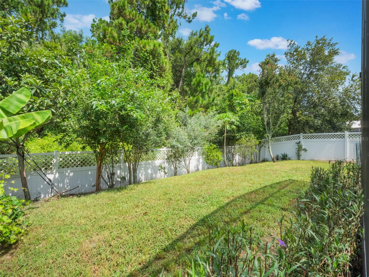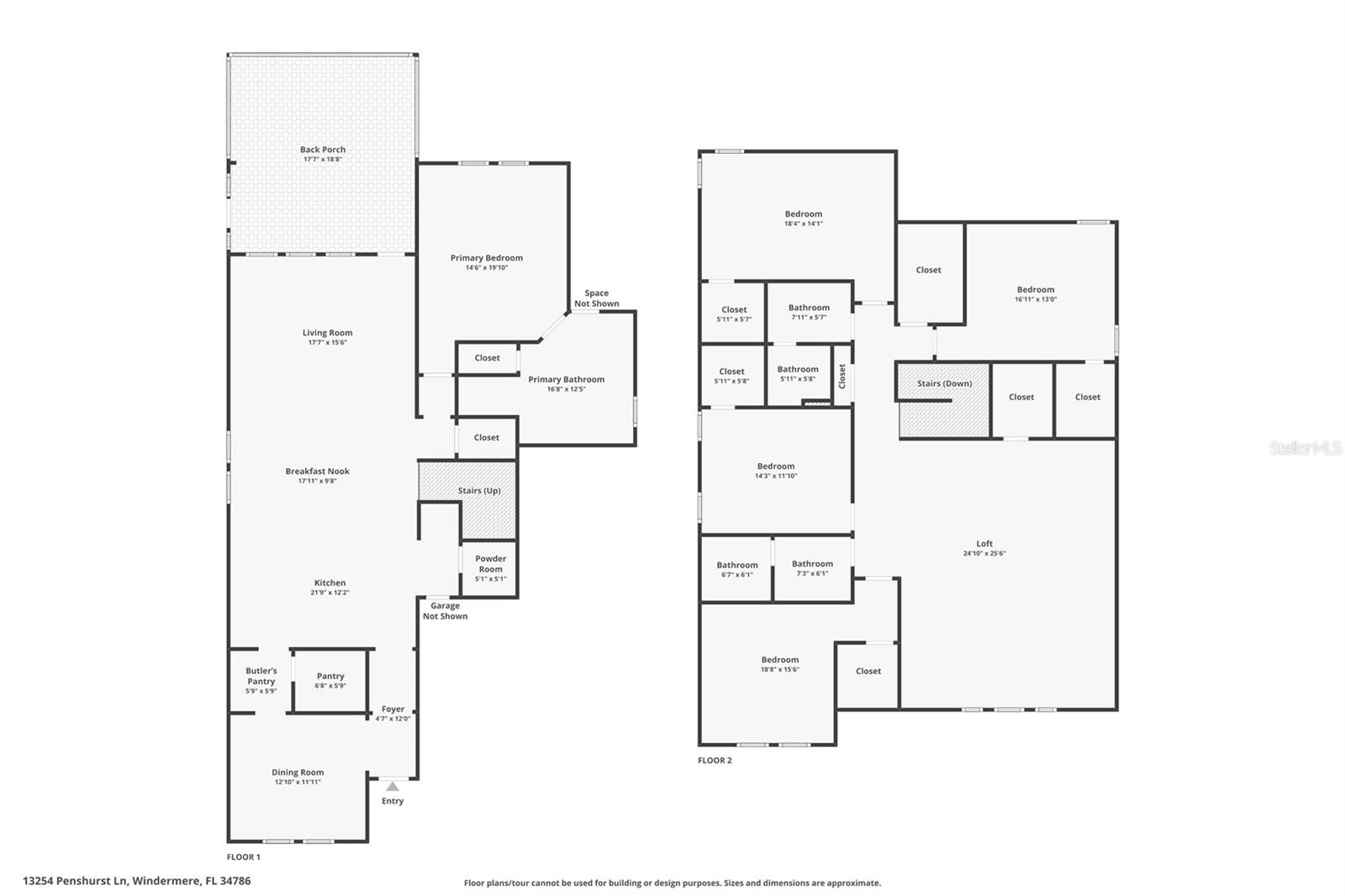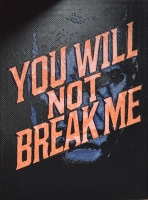PRICED AT ONLY: $769,000
Address: 13254 Penshurst Lane, WINDERMERE, FL 34786
Description
One or more photo(s) has been virtually staged. This 5 bedroom, 3.5 bath home in Windermere Sound features 3,720 square feet, a THREE car tandem garage and backs up to private conservation. With no rear neighbors, youll feel worlds away, yet you're only 5 minutes from Publix and other daily conveniences, around the corner from the brand new Bentonshire Park, and only a short drive from Walt Disney World.
Inside, the layout was designed with function at the forefront. The dining room flows right into a chef inspired kitchen with granite countertops, stainless steel appliances, and a butlers pantry, while big windows fill the family room with natural light and peaceful backyard views. The first floor primary suite feels like its own retreat with a soaking tub, dual vanities, and a huge walk in closet. The main floor also includes it's own laundry closet with a pre wired stackable hook up. Upstairs, a bonus loft gives you space for a game room, home office, or movie nights, plus four bedrooms with walk in closets, two additional bathrooms (each with private shower/toilet space) and the main laundry room.
Outside, a screened lanai opens to a fully fenced yard thats part garden oasis, part mini orchard, with raised veggie beds and fruit trees galore. The lot also includes plenty of space for a future pool or playground.
This home is zoned for A rated Windermere schools and the HOA maintains all front lawns within the community. Recent updates include a newer AC units (2022/2024) & water heater (2022 hybrid system for added efficiency), new tile flooring (2024), and community amenities include a pool and tennis courts.
VIDEO: https://media.devoredesign.com/videos/0198157b 05c8 7341 a7f3 eac5f31f0e36?v=27
Property Location and Similar Properties
Payment Calculator
- Principal & Interest -
- Property Tax $
- Home Insurance $
- HOA Fees $
- Monthly -
For a Fast & FREE Mortgage Pre-Approval Apply Now
Apply Now
 Apply Now
Apply Now- MLS#: O6327286 ( Residential )
- Street Address: 13254 Penshurst Lane
- Viewed: 103
- Price: $769,000
- Price sqft: $161
- Waterfront: No
- Year Built: 2015
- Bldg sqft: 4768
- Bedrooms: 5
- Total Baths: 4
- Full Baths: 3
- 1/2 Baths: 1
- Garage / Parking Spaces: 3
- Days On Market: 95
- Additional Information
- Geolocation: 28.4595 / -81.5783
- County: ORANGE
- City: WINDERMERE
- Zipcode: 34786
- Subdivision: Windermere Sound
- Elementary School: Sunset Park Elem
- Middle School: Horizon West Middle School
- High School: Windermere High School
- Provided by: COMPASS FLORIDA LLC
- Contact: Hilary Hall
- 407-203-9441

- DMCA Notice
Features
Building and Construction
- Covered Spaces: 0.00
- Exterior Features: Garden, Sidewalk, Sliding Doors
- Fencing: Vinyl
- Flooring: Carpet, Laminate, Tile
- Living Area: 3720.00
- Roof: Shingle
School Information
- High School: Windermere High School
- Middle School: Horizon West Middle School
- School Elementary: Sunset Park Elem
Garage and Parking
- Garage Spaces: 3.00
- Open Parking Spaces: 0.00
- Parking Features: Tandem
Eco-Communities
- Water Source: Public
Utilities
- Carport Spaces: 0.00
- Cooling: Central Air
- Heating: Central
- Pets Allowed: Yes
- Sewer: Public Sewer
- Utilities: Electricity Connected, Public, Sewer Connected, Water Connected
Amenities
- Association Amenities: Basketball Court, Maintenance, Park, Playground, Pool, Tennis Court(s)
Finance and Tax Information
- Home Owners Association Fee Includes: Maintenance Grounds, Recreational Facilities
- Home Owners Association Fee: 185.00
- Insurance Expense: 0.00
- Net Operating Income: 0.00
- Other Expense: 0.00
- Tax Year: 2024
Other Features
- Appliances: Dishwasher, Disposal, Electric Water Heater, Microwave, Range, Water Filtration System, Water Softener
- Association Name: Leland Management - Windermere Sound
- Association Phone: 407-781-0785
- Country: US
- Interior Features: Ceiling Fans(s)
- Legal Description: WINDERMERE SOUND 82/64 LOT 36
- Levels: Two
- Area Major: 34786 - Windermere
- Occupant Type: Owner
- Parcel Number: 26-23-27-9152-00-360
- Possession: Close Of Escrow
- View: Trees/Woods
- Views: 103
- Zoning Code: P-D
Nearby Subdivisions
Aladar On Lake Butler
Ashlin Fark Ph 2
Bella Vita Estates
Bellaria
Belmere Village
Belmere Village G2 48 65
Belmere Village G5
Butler Bay
Casa Del Lago Rep
Casabella
Casabella Ph 2
Chaine De Lac
Chaine Du Lac
Creeks Run
Down Acres Estates
Down Point Sub
Downs Cove Camp Sites
Edens Hammock
Enclave
Farms
Gardens Of Isleworth
Glenmuir
Glenmuir 48 39
Glenmuir Ut 02 51 42
Gotha Town
Isleworth
Isleworth 01 Amd
Keenes Pointe
Keenes Pointe 46104
Lake Burden South Ph I
Lake Butler Estates
Lake Crescent Reserve
Lake Cresent Reserve
Lake Hancock Shores
Lake Roper Pointe
Lake Sawyer South Ph 01
Lakes
Lakes Of Windermere Ph 1
Lakes Of Windermere Ph 2a
Lakes Windermere Ph 01 49 108
Lakeswindermere Ph 04
Lakeswindermere Ph 3
Lakeswindermerepeachtree
Metcalf Park Rep
Not On The List
Other
Oxford Moor 4730
Palms At Windermere
Peachtree Park
Providence
Providence Ph 2
Reserve At Belmere Ph 02 48 14
Reserve At Lake Butler
Reserve At Lake Butler Sound
Reserve At Lake Butler Sound 4
Reservebelmere Ph 04
Roberts Landing
Sanctuarylkswindermere
Sawyer Shores Sub
Sawyer Sound
Silver Woods
Silver Woods Ph 01
Silver Woods Ph 02
Silver Woods Ph 03a
Silver Woods Ph 3
Summerport
Summerport Ph 02
Summerport Ph 05
Sunset Bay
Tildens Grove
Tildens Grove Ph 01 4765
Tuscany Ridge 50 141
Vineyards/horizons West Ph 1b
Vineyardshorizons West Ph 1b
Waterford Pointe
Waterstone
Waterstone A D E F G H J L
Wauseon Ridge
Weatherstone On Lake Olivia
West Lake Butler Estates
West Point Commons
Westover Club
Westover Club Ph 02 Rep
Westover Reserve Ph 02
Westside Village
Whitney Isles/belmere Ph 02
Whitney Islesbelmere Ph 02
Winddermere Pointe
Windemere Sound Ph 2
Windermere
Windermere Downs
Windermere Downs Ph 03
Windermere Grande
Windermere Isle
Windermere Lndgs Ph 02
Windermere Reserve
Windermere Sound
Windermere Sound Ph 2
Windermere Terrace
Windermere Town
Windermere Town Rep
Windermere Trails
Windermere Trails Phase 1c 801
Windermere Trls Ph 1b
Windermere Trls Ph 1c
Windermere Trls Ph 3a
Windermere Trls Ph 3b
Windermere Trls Ph 4b
Windermere Trls Ph Ia
Windsor Hill
Similar Properties
Contact Info
- The Real Estate Professional You Deserve
- Mobile: 904.248.9848
- phoenixwade@gmail.com
