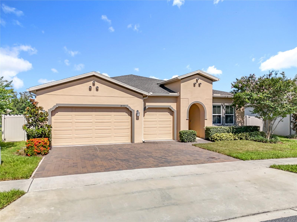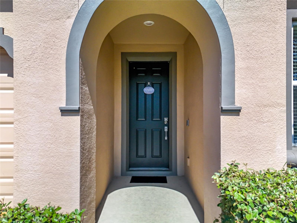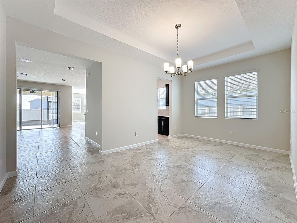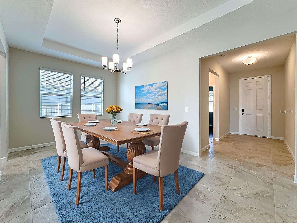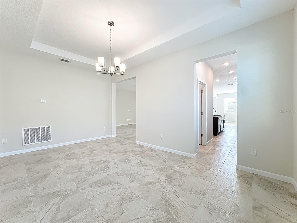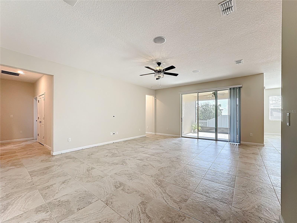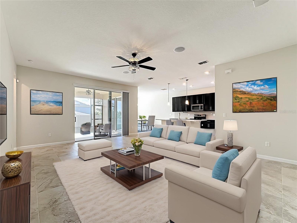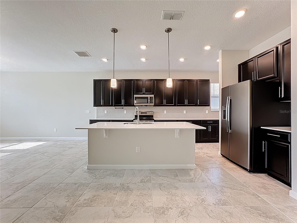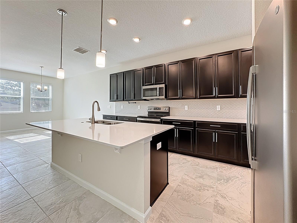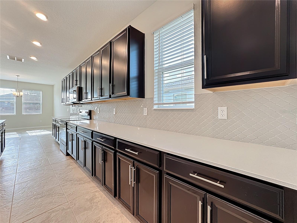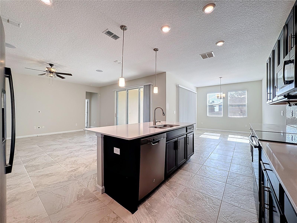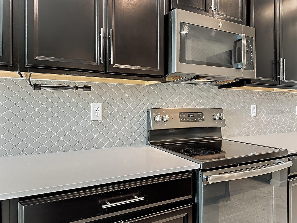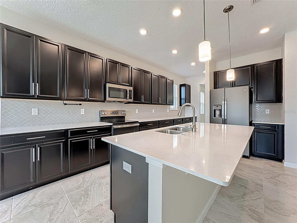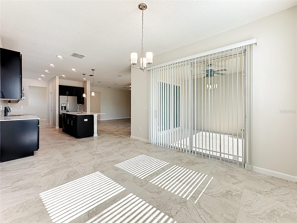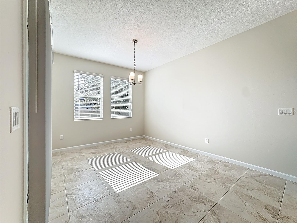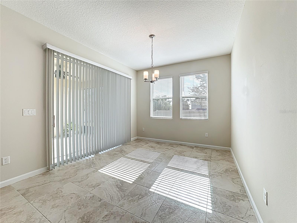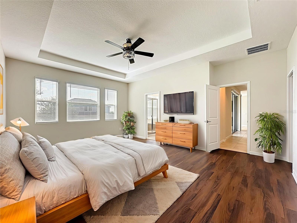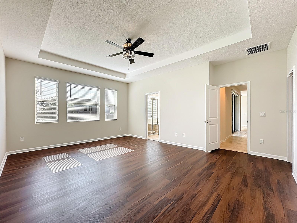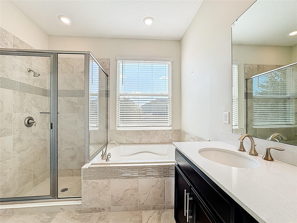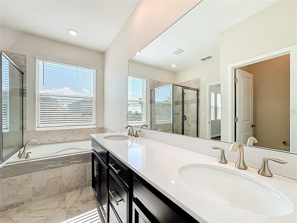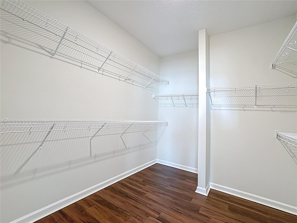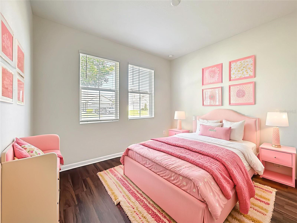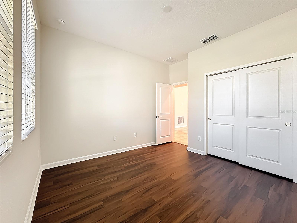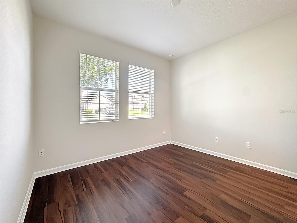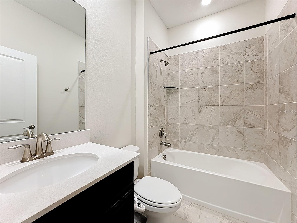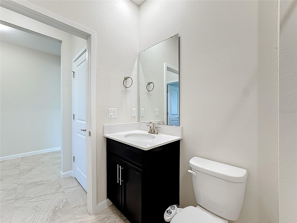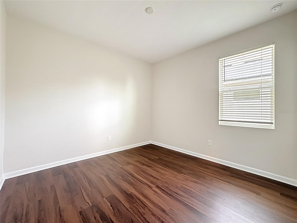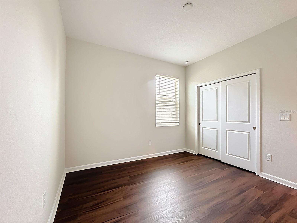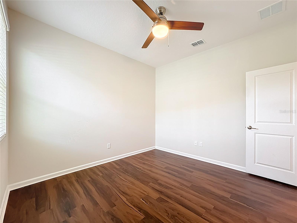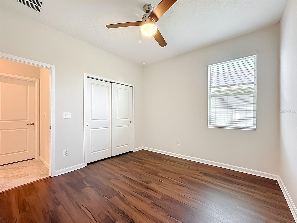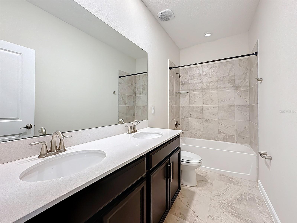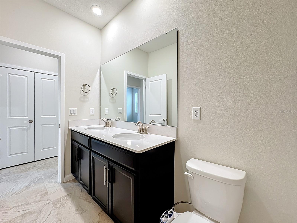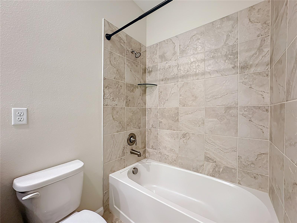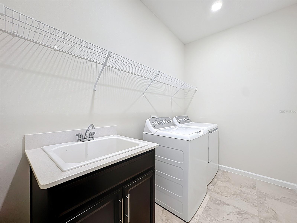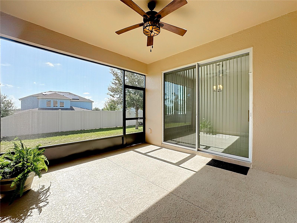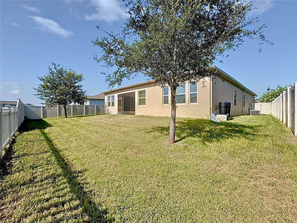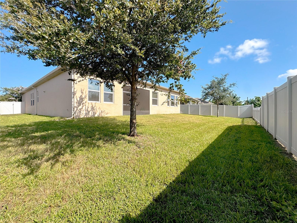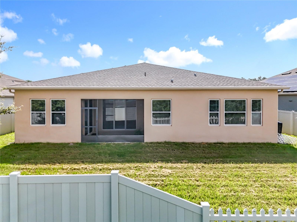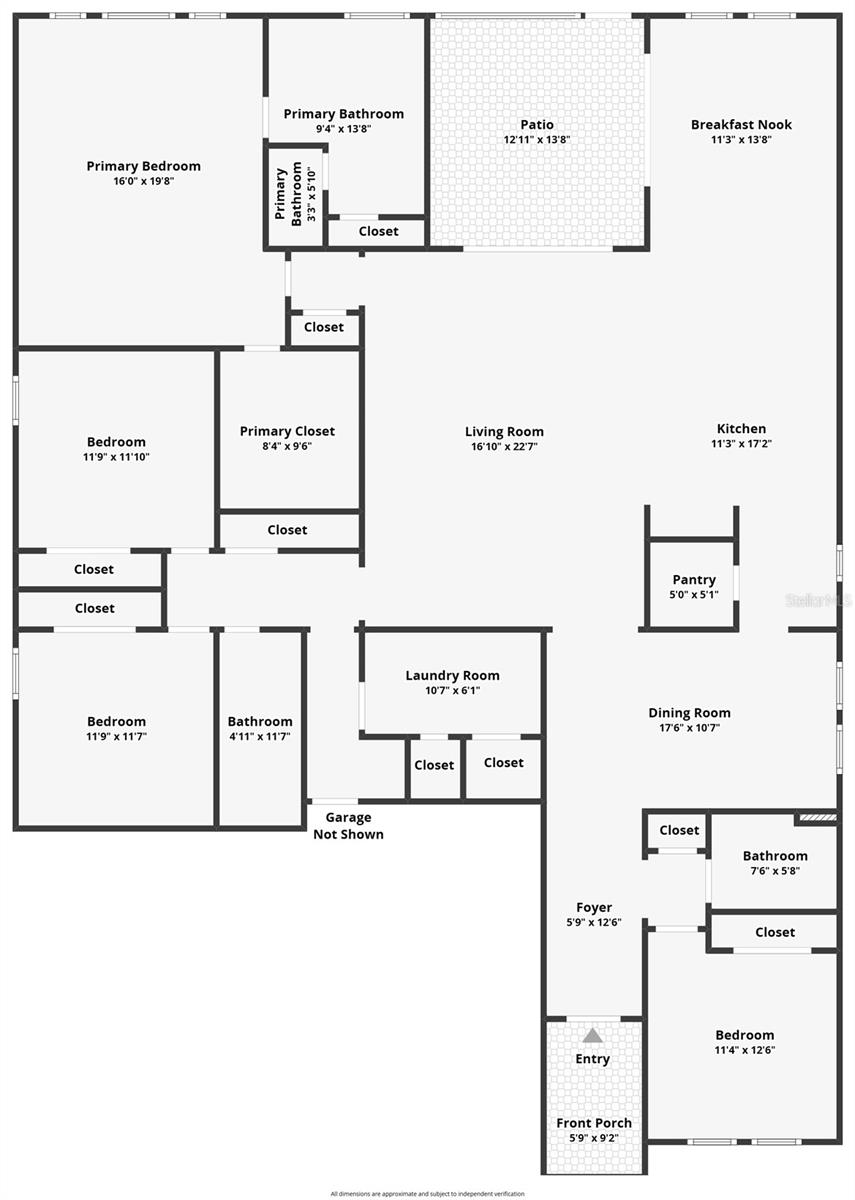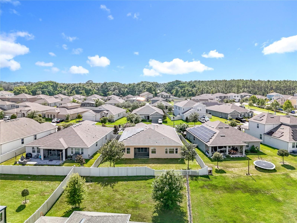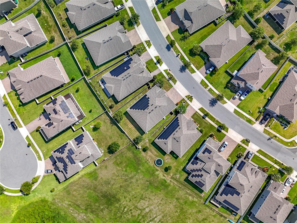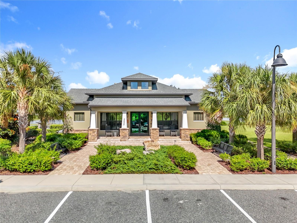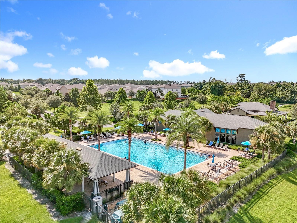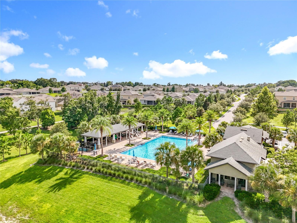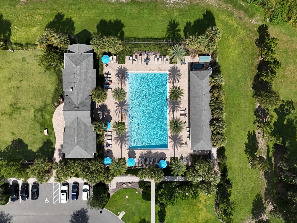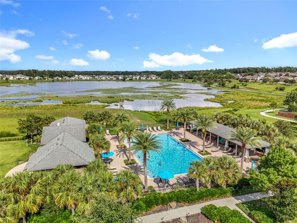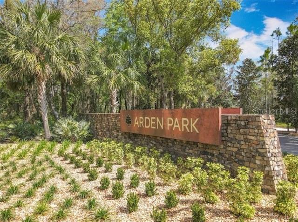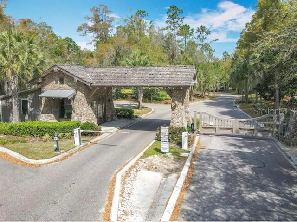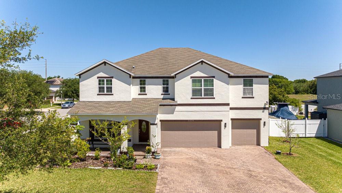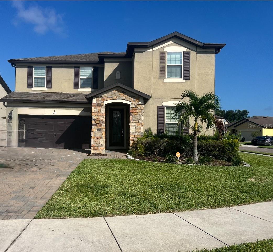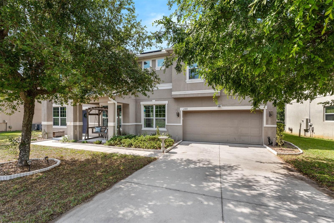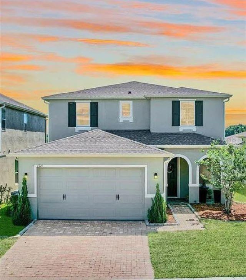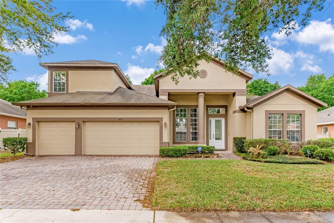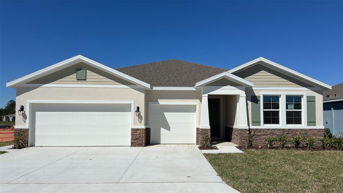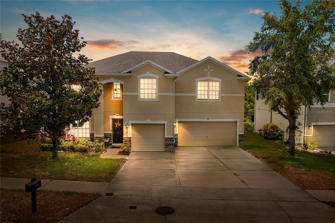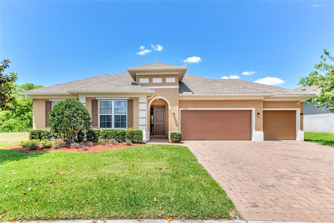PRICED AT ONLY: $545,000
Address: 1850 Lake Sims Parkway, OCOEE, FL 34761
Description
One or more photo(s) has been virtually staged. Welcome to your dream home in the desirable Arden Park North community. Built in 2019, this stunning 4 bedroom, 3 bathroom residence offers over 2,500 square feet of thoughtfully designed living space. From the moment you step inside, you'll appreciate the wide open floor plan that seamlessly connects the living, dining, and kitchen areasperfect for everyday living and effortless entertaining. This modern kitchen impresses with sleek cabinetry, granite countertops, stainless steel appliances, and a spacious island for bar seating. Durable vinyl plank flooring extends throughout the entire home, offering a clean, contemporary look while remaining carpet free for easy maintenance. Each bedroom is generously sized, including a well appointed primary suite featuring a walk in closet and a private ensuite bathroom. Step outside to your enclosed back patioideal for morning coffee or intimate gatherings. Enjoy the fenced backyard that provides privacy, peace of mind, and a partial lake view. Additional highlights include smart home technology, a paid off solar panel system for year round energy efficiency and savings, and a whole home water softener and filtration system for pure, high quality water throughout. Move in ready and designed for modern livingdon't miss your opportunity to make this stunning home your own. Schedule your private showing today!
Property Location and Similar Properties
Payment Calculator
- Principal & Interest -
- Property Tax $
- Home Insurance $
- HOA Fees $
- Monthly -
For a Fast & FREE Mortgage Pre-Approval Apply Now
Apply Now
 Apply Now
Apply Now- MLS#: O6329256 ( Residential )
- Street Address: 1850 Lake Sims Parkway
- Viewed: 10
- Price: $545,000
- Price sqft: $158
- Waterfront: No
- Year Built: 2019
- Bldg sqft: 3452
- Bedrooms: 4
- Total Baths: 3
- Full Baths: 3
- Garage / Parking Spaces: 3
- Days On Market: 15
- Additional Information
- Geolocation: 28.614 / -81.528
- County: ORANGE
- City: OCOEE
- Zipcode: 34761
- Subdivision: Arden Park North Ph 3
- Elementary School: Prairie Lake Elementary
- Middle School: Ocoee Middle
- High School: Ocoee High
- Provided by: KELLER WILLIAMS WINTER PARK
- Contact: Durell Solomon
- 407-545-6430

- DMCA Notice
Features
Building and Construction
- Covered Spaces: 0.00
- Exterior Features: Sidewalk, Sliding Doors
- Fencing: Vinyl
- Flooring: Ceramic Tile, Laminate
- Living Area: 2543.00
- Roof: Shingle
School Information
- High School: Ocoee High
- Middle School: Ocoee Middle
- School Elementary: Prairie Lake Elementary
Garage and Parking
- Garage Spaces: 3.00
- Open Parking Spaces: 0.00
Eco-Communities
- Green Energy Efficient: Lighting, Thermostat
- Water Source: Public
Utilities
- Carport Spaces: 0.00
- Cooling: Central Air
- Heating: Electric
- Pets Allowed: Yes
- Sewer: Public Sewer
- Utilities: BB/HS Internet Available, Cable Available, Electricity Available, Public, Sewer Available, Water Available
Amenities
- Association Amenities: Clubhouse, Fitness Center, Park, Playground
Finance and Tax Information
- Home Owners Association Fee Includes: Pool, Maintenance Grounds
- Home Owners Association Fee: 178.00
- Insurance Expense: 0.00
- Net Operating Income: 0.00
- Other Expense: 0.00
- Tax Year: 2024
Other Features
- Appliances: Dishwasher, Dryer, Microwave, Other, Range, Refrigerator, Washer, Water Softener
- Association Name: Artemis Lifestyle Service, Inc- Jasmin Allen
- Association Phone: (407) 614-8403
- Country: US
- Interior Features: Ceiling Fans(s), Eat-in Kitchen, Open Floorplan, Thermostat, Walk-In Closet(s)
- Legal Description: ARDEN PARK NORTH PHASE 3 97/39 LOT 83
- Levels: One
- Area Major: 34761 - Ocoee
- Occupant Type: Vacant
- Parcel Number: 32-21-28-0250-00-830
- Views: 10
- Zoning Code: PUD-LD
Nearby Subdivisions
Admiral Pointe
Amber Ridge
Arden Park North Ph 2a
Arden Park North Ph 3
Arden Park North Ph 4
Arden Park North Ph 5
Arden Park North Ph 6
Arden Park South
Brookstone 43/47
Brookstone 4347
Brynmar Ph 1
Cheshire Woods Wesmere
Cross Creek
Crown Pointe Cove
Forestbrooke Ph 01 Q
Forestbrooke Ph 03
Forestbrooke Ph 03 Ae
Frst Oaks
Frst Oaks Ph 03
Hidden Glen
Ingram Trls A B C F G
Ingram Trls A B C F & G
Jessica Manor
Johio Glen Sub
Kensington Manor L O
Lake Olympia Lake Village
Lake Olympia North Village
Lakewood Manor A B D
Mccormick Reserve Ph 2
Mccormick Woods Ph 2
Mccormick Woods Ph 3
Mccormick Woods Ph I
Meadow Rdg B C D E F F1 F2
Meadows
No
None
North Ocoee Add
Oak Trail Reserve
Ocoee Commons
Ocoee Hills
Ocoee Reserve
Peach Lake Manor
Plantation Grove West
Prairie Lake Village Ph 04
Preservecrown Point Ph 2a
Preservecrown Point Ph 2b
Reflections
Remington Oaks Ph 02 45146
Reserve
Richfield
Sawmill Ph 03
Silver Glen Ph 01 Village 01
Spring Lake Reserve
Temple Grove Estates
The Meadows
Twin Lakes Manor Add 01
Twin Lakes Manor Add 03
Villages Of Wesmere
Villageswesmere Ph 3
Waterside
Wesmere Brookhaven Oaks
Westchester
Westyn Bay Ph 01 R R1 R5 R6
Willows On Lake 48 35
Windsor Landing
Wynstone Park
Wynwood
Similar Properties
Contact Info
- The Real Estate Professional You Deserve
- Mobile: 904.248.9848
- phoenixwade@gmail.com
