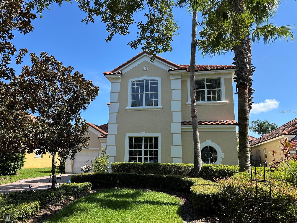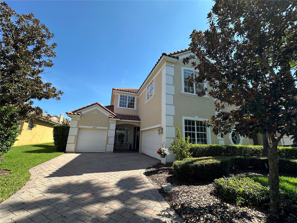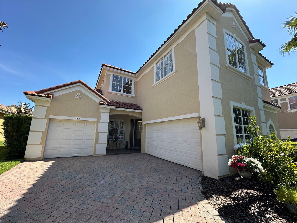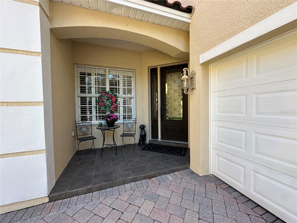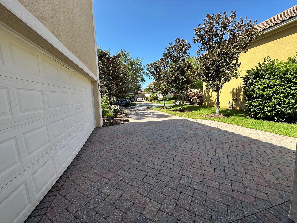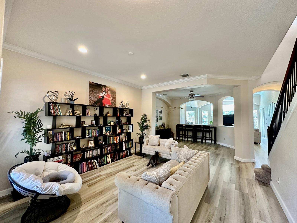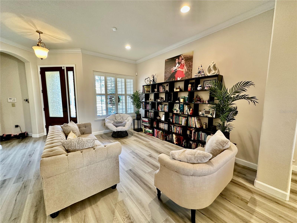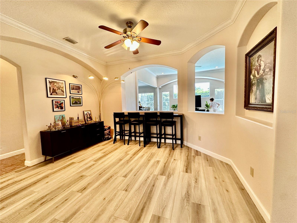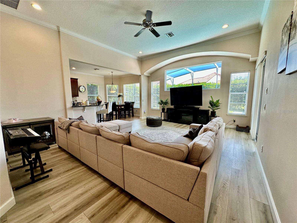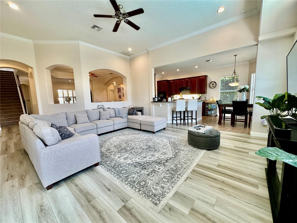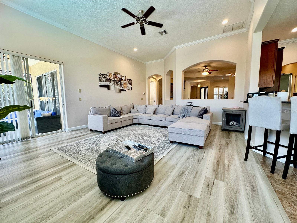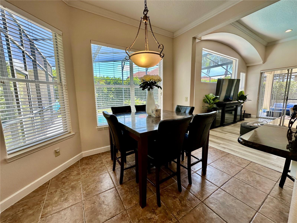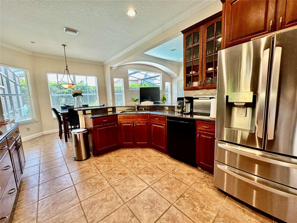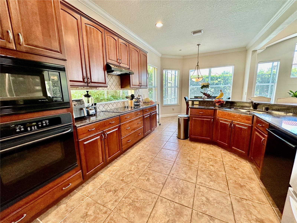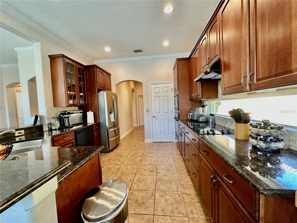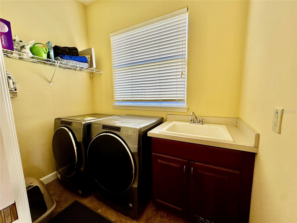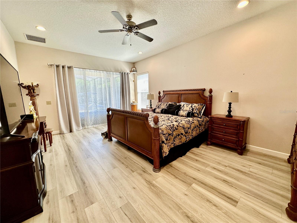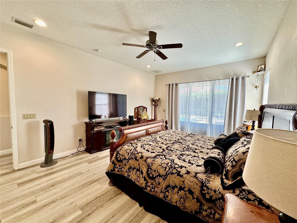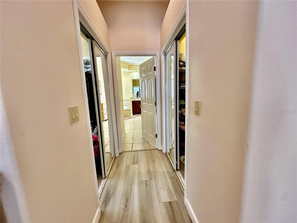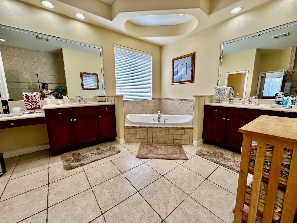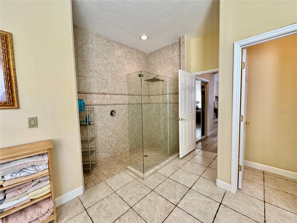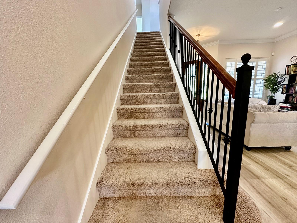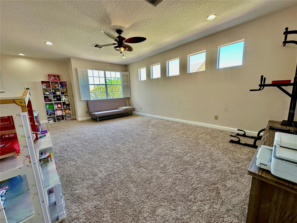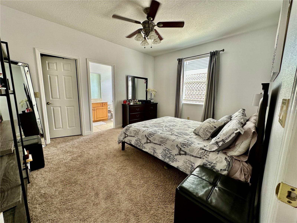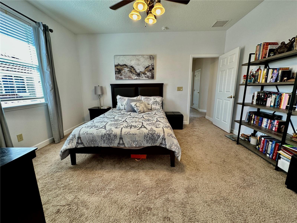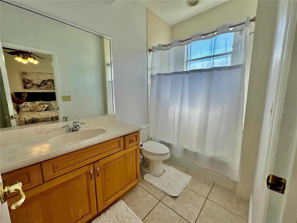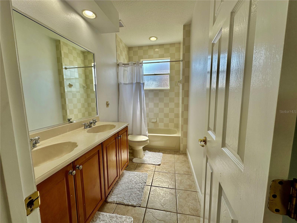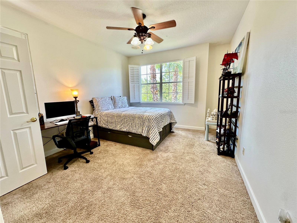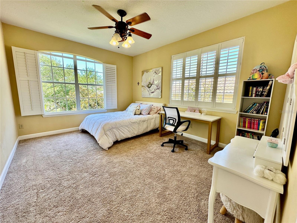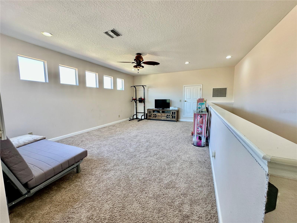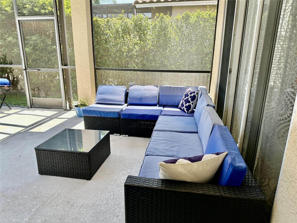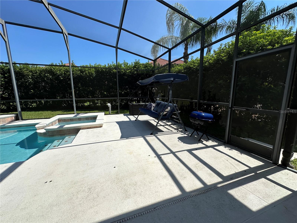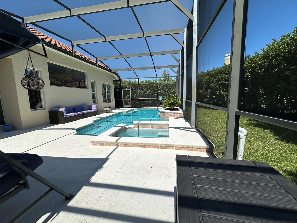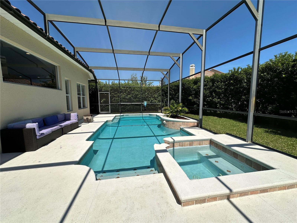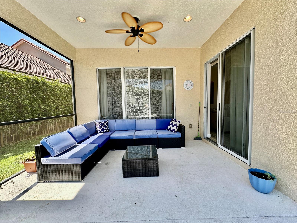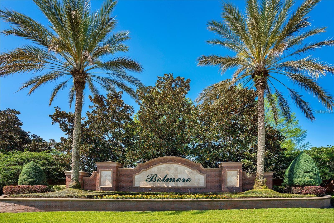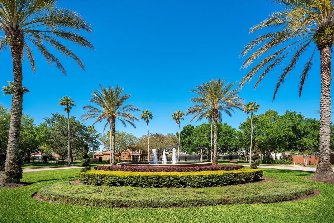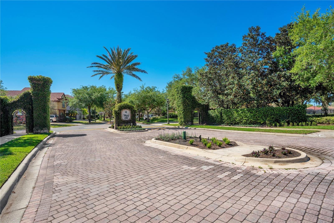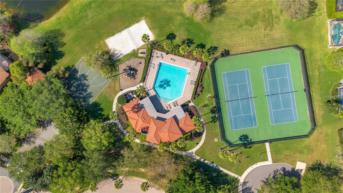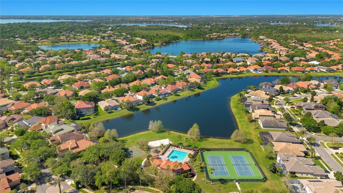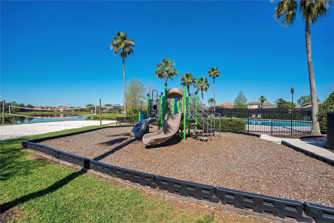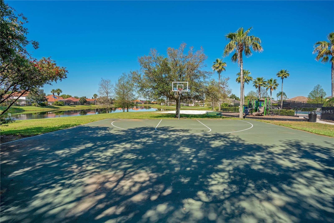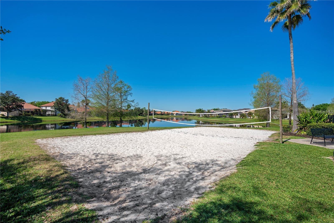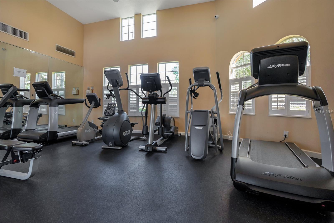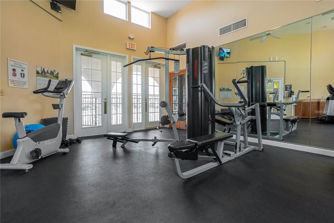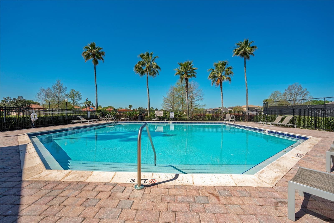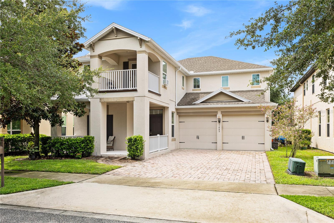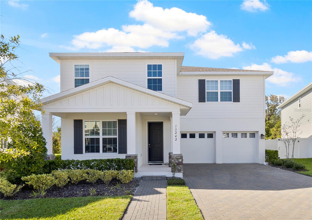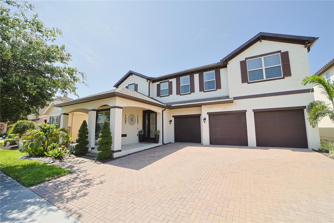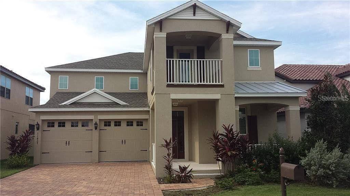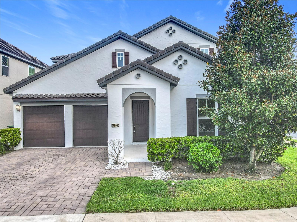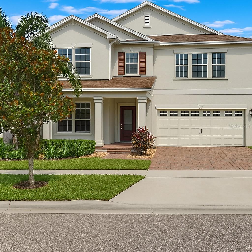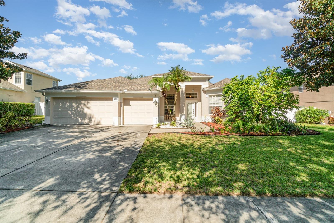PRICED AT ONLY: $815,990
Address: 1433 Whitney Isles Drive, WINDERMERE, FL 34786
Description
Welcome to this beautifully updated two story residence nestled within the exclusive, gated community of Whitney Isles subdivision, part of the sought after Belmere Phase II community. Boasting 4 bedrooms and 3.5 baths, bonus room and large entertaining family room. This home has 3402 square feet of thoughtfully laid out living space, this Florida style home has been freshly enhanced with new luxury vinyl floors in the formal living room, dining rooms, first floor primary room. The heart of the home is a light filled family room with volume ceilings, and decorative alcoves, seamlessly opening to the gourmet kitchen with granite countertops, rich maple cabinetry, and stainless steel appliancesideal for both daily living and entertaining. The owners suite on the main level provides a generous retreat featuring a large soaking tub, a large walk in shower, expansive his/hers closet, and luxe finishes. Upstairs, discover three spacious secondary bedrooms and a flexible loft area, perfect for study or play. Step outside to your private oasisa screened, in ground gunite pool and spa, complete with a paver deck and tranquil fountain feature, all surrounded by lush landscaping for serene enjoyment year round. AC is just 3 years and Wood Plank floors on the first level was done in 2022. This home has all your comforts and can be yours!!!
Property Location and Similar Properties
Payment Calculator
- Principal & Interest -
- Property Tax $
- Home Insurance $
- HOA Fees $
- Monthly -
For a Fast & FREE Mortgage Pre-Approval Apply Now
Apply Now
 Apply Now
Apply Now- MLS#: O6331550 ( Residential )
- Street Address: 1433 Whitney Isles Drive
- Viewed: 26
- Price: $815,990
- Price sqft: $195
- Waterfront: No
- Year Built: 2005
- Bldg sqft: 4182
- Bedrooms: 4
- Total Baths: 4
- Full Baths: 3
- 1/2 Baths: 1
- Garage / Parking Spaces: 3
- Days On Market: 38
- Additional Information
- Geolocation: 28.5249 / -81.5445
- County: ORANGE
- City: WINDERMERE
- Zipcode: 34786
- Subdivision: Whitney Islesbelmere Ph 02
- Elementary School: Lake Whitney Elem
- Middle School: SunRidge Middle
- High School: West Orange High
- Provided by: PREFERRED RE BROKERS III
- Contact: Suzanne Seenandan
- 407-440-4900

- DMCA Notice
Features
Building and Construction
- Covered Spaces: 0.00
- Exterior Features: Sidewalk, Sliding Doors
- Flooring: Carpet, Ceramic Tile, Luxury Vinyl
- Living Area: 3402.00
- Roof: Tile
Property Information
- Property Condition: Completed
School Information
- High School: West Orange High
- Middle School: SunRidge Middle
- School Elementary: Lake Whitney Elem
Garage and Parking
- Garage Spaces: 3.00
- Open Parking Spaces: 0.00
- Parking Features: Garage Door Opener, Guest, Garage
Eco-Communities
- Pool Features: Gunite, Heated, In Ground, Screen Enclosure
- Water Source: Public
Utilities
- Carport Spaces: 0.00
- Cooling: Central Air
- Heating: Central
- Pets Allowed: Yes
- Sewer: Public Sewer
- Utilities: Cable Connected, Electricity Connected, Public, Sprinkler Meter, Water Connected
Amenities
- Association Amenities: Basketball Court, Clubhouse, Fitness Center, Gated, Park, Playground, Pool, Tennis Court(s)
Finance and Tax Information
- Home Owners Association Fee Includes: Pool, Private Road
- Home Owners Association Fee: 136.00
- Insurance Expense: 0.00
- Net Operating Income: 0.00
- Other Expense: 0.00
- Tax Year: 2024
Other Features
- Appliances: Cooktop, Dishwasher, Disposal, Dryer, Microwave, Refrigerator, Washer
- Association Name: Sentry Management
- Association Phone: Carlos Berrero
- Country: US
- Furnished: Unfurnished
- Interior Features: Ceiling Fans(s), Eat-in Kitchen, Kitchen/Family Room Combo, Living Room/Dining Room Combo, Primary Bedroom Main Floor, Split Bedroom, Stone Counters, Walk-In Closet(s), Window Treatments
- Legal Description: WHITNEY ISLES AT BELMERE 52/68 LOT 58
- Levels: Two
- Area Major: 34786 - Windermere
- Occupant Type: Owner
- Parcel Number: 31-22-28-9260-00-580
- Style: Contemporary
- Views: 26
- Zoning Code: P-D
Nearby Subdivisions
Bella Vita Estates
Bellaria
Belmere Village
Belmere Village G2 48 65
Belmere Village G5
Butler Bay
Butler Ridge
Casa Del Lago Rep
Casabella
Casabella Ph 2
Chaine Du Lac
Down Acres Estates
Down Point Sub
Down Point Subdivision
Downs Cove Camp Sites
Edens Hammock
Enclave
Enclave At Windermere Landing
Estates At Lake Clarice
Estates At Windermere
Farms
Glenmuir
Glenmuir 48 39
Glenmuir Ut 02 51 42
Isleworth
Keenes Pointe
Keenes Pointe 46104
Keenes Pointe Unit 7
Lake Burden South Ph 2
Lake Burden South Ph I
Lake Butler Estates
Lake Cawood Estates
Lake Cresent Reserve
Lake Davis Reserve
Lake Down Cove
Lake Hancock Shores
Lake Roper Pointe
Lake Sawyer South Ph 01
Lakes
Lakes Of Windermere
Lakes Of Windermere Ph 1
Lakes Of Windermere Ph 2a
Lakes Windermere Ph 01 49 108
Lakes/windermere Ph 3
Lakeside Villas
Lakeswindermere Ph 02a
Lakeswindermere Ph 04
Lakeswindermere Ph 3
Lakeswindermerepeachtree
Landings At Lake Sawyer
Metcalf Park Rep
Not On The List
Other
Oxford Moor 4730
Palms At Windermere
Peachtree Park
Preston Square
Providence
Providence Ph 2
Reserve At Belmere Ph 02 48 14
Reserve At Belmere Ph 03 51 01
Reserve At Lake Butler
Reserve At Lake Butler Sound
Reserve At Lake Butler Sound 4
Reservebelmere Ph 04
Saddlecrest At Windermere
Sanctuarylkswindermere
Sawyer Shores Sub
Silver Woods
Silver Woods Ph 02
Silver Woods Ph 03a
Summerport Beach
Summerport Ph 02
Summerport Ph 05
Sunset Bay
Tildens Grove Ph 01 4765
Tuscany Ridge 50 141
Vineyardshorizons West Ph 1b
Waterstone
Waterstone A D E F G H J L
Wauseon Ridge
Weatherstone On Lake Olivia
West Lake Butler Estates
West Point Commons
Westover Club Ph 02 47/71
Westover Club Ph 02 4771
Westover Club Ph 02 Rep
Westover Reserve Ph 02
Westside Village
Whitney Isles Belmere Ph 02
Whitney Isles At Belmere
Whitney Isles/belmere Ph 02
Whitney Islesbelmere Ph 02
Wickham Park
Windermere Downs Ph 03
Windermere Isle
Windermere Isle Ph 2
Windermere Reserve
Windermere Sound
Windermere Sound Ph 2
Windermere Terrace
Windermere Town
Windermere Town Rep
Windermere Trails Ph 3b
Windermere Trails Phase 1b
Windermere Trails Phase 1c 801
Windermere Trls Ph 1b
Windermere Trls Ph 1c
Windermere Trls Ph 3a
Windermere Trls Ph 3b
Windermere Trls Ph 4b
Windermere Trls Ph Ia
Windsor Hill
Windstone
Similar Properties
Contact Info
- The Real Estate Professional You Deserve
- Mobile: 904.248.9848
- phoenixwade@gmail.com
