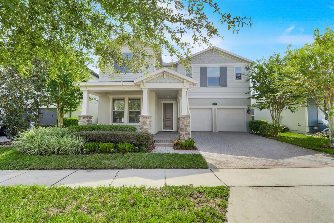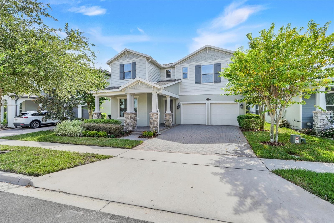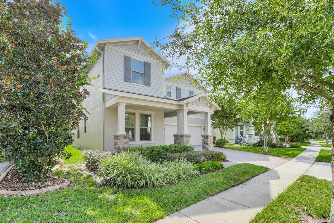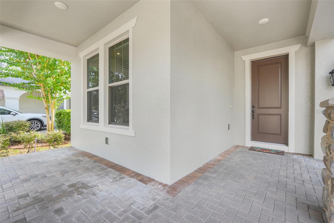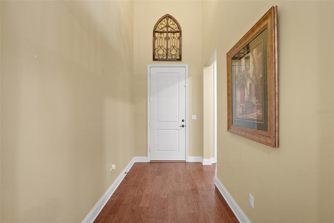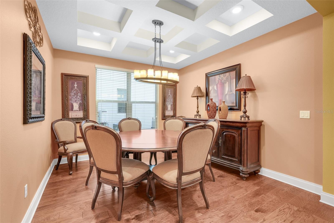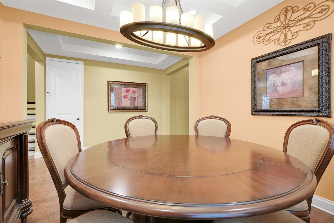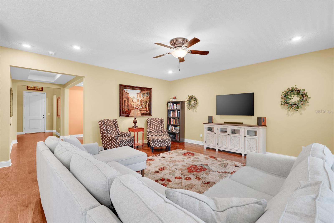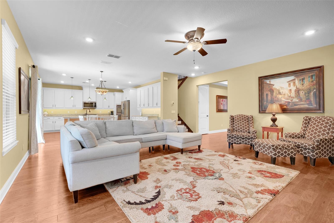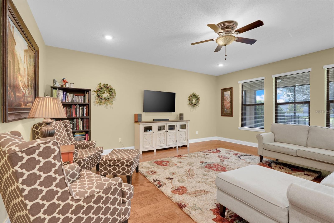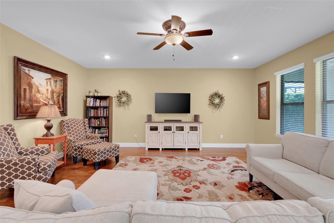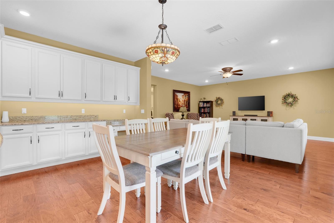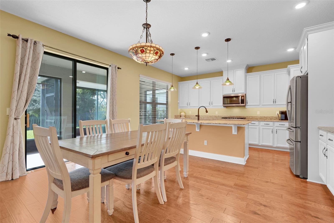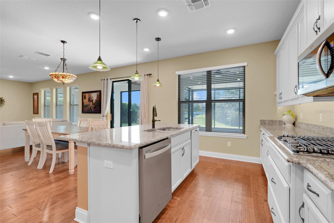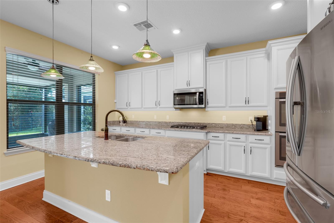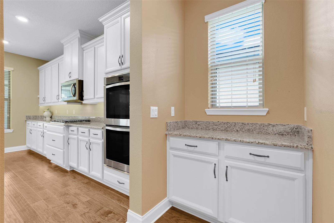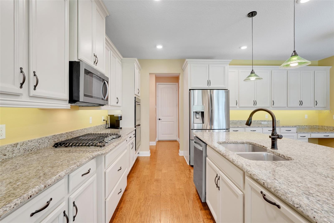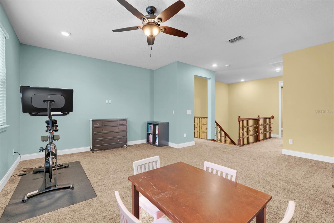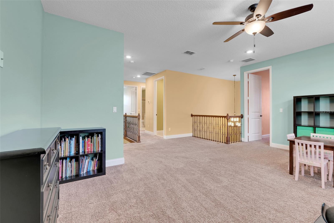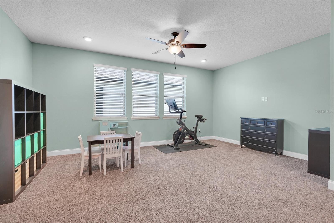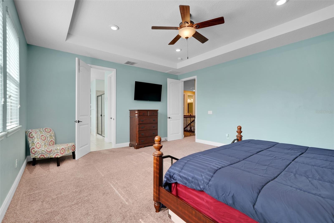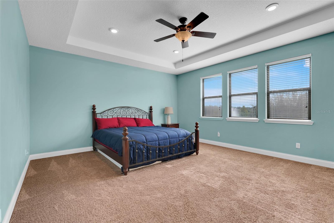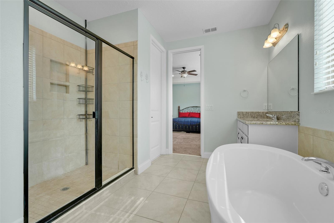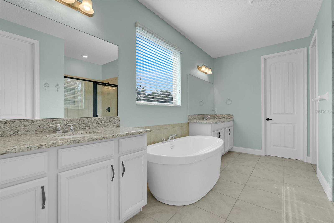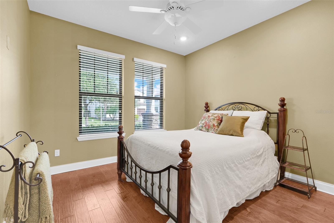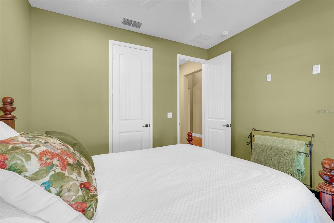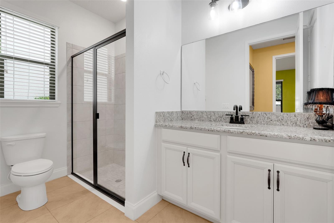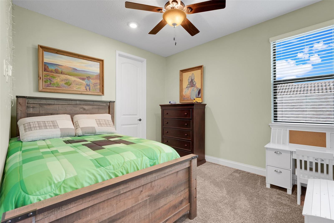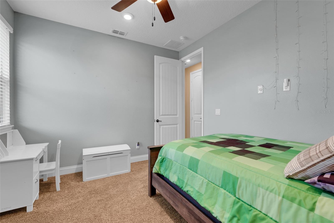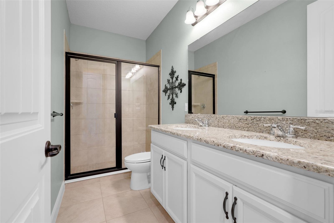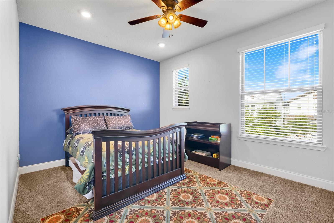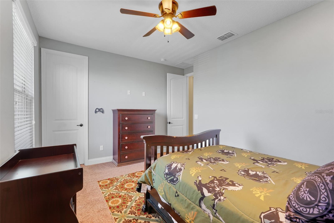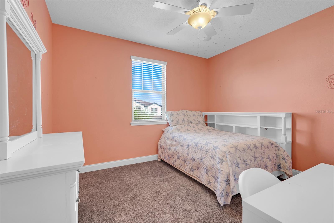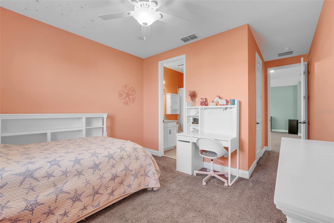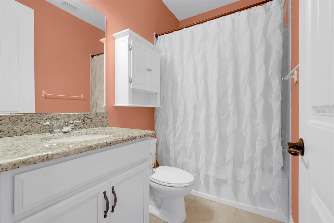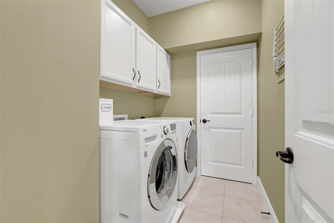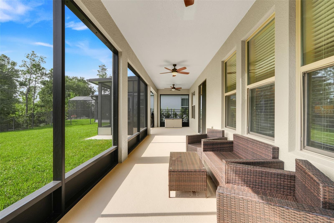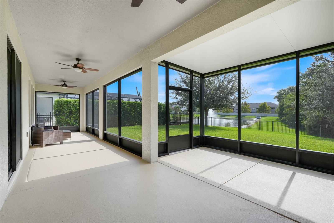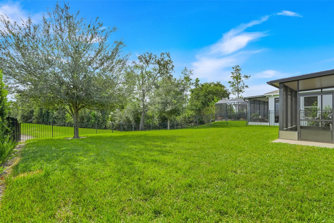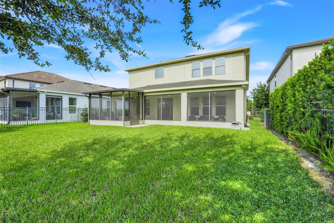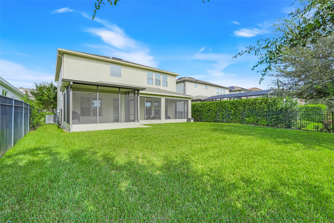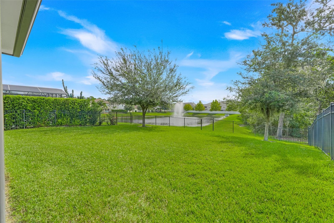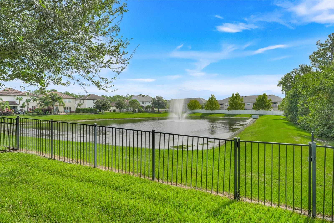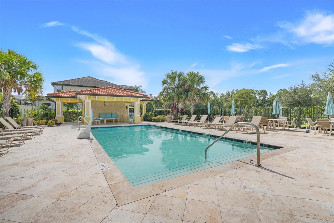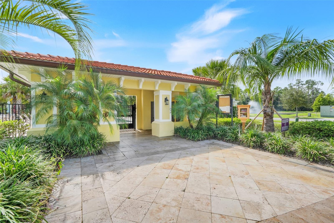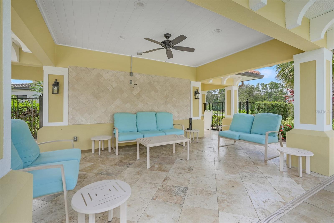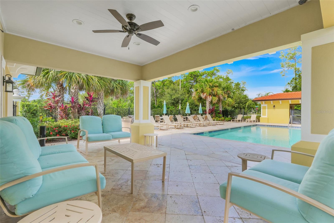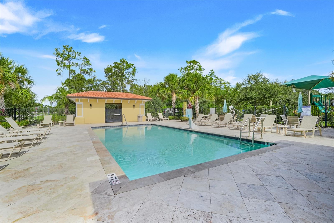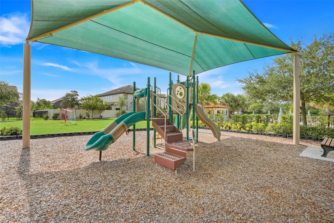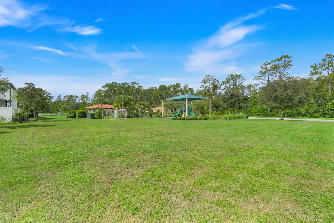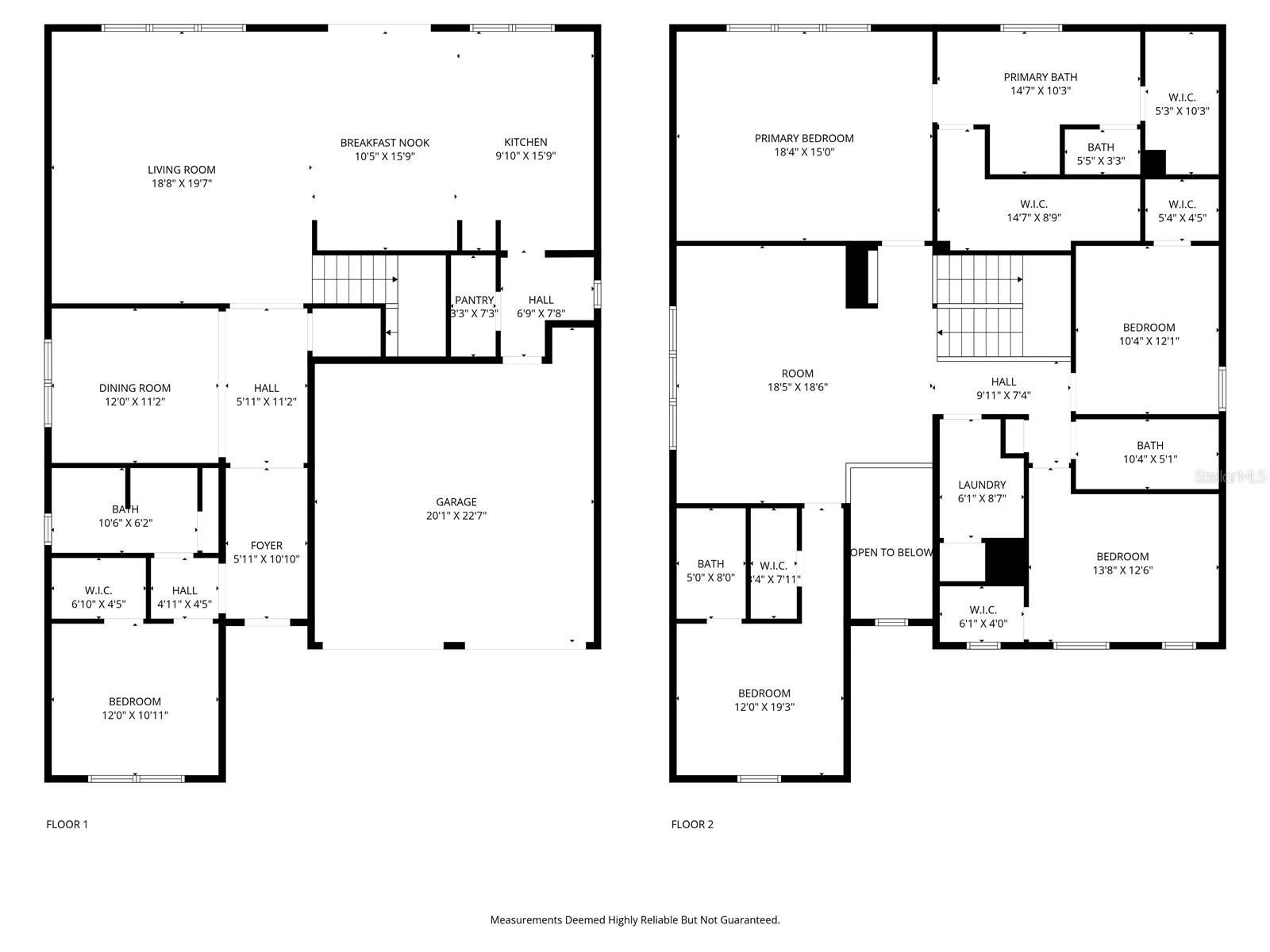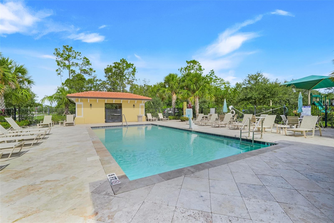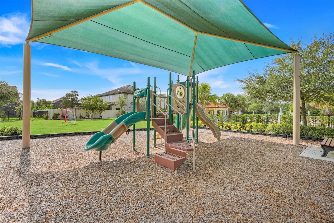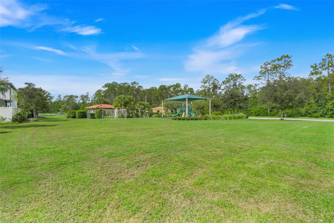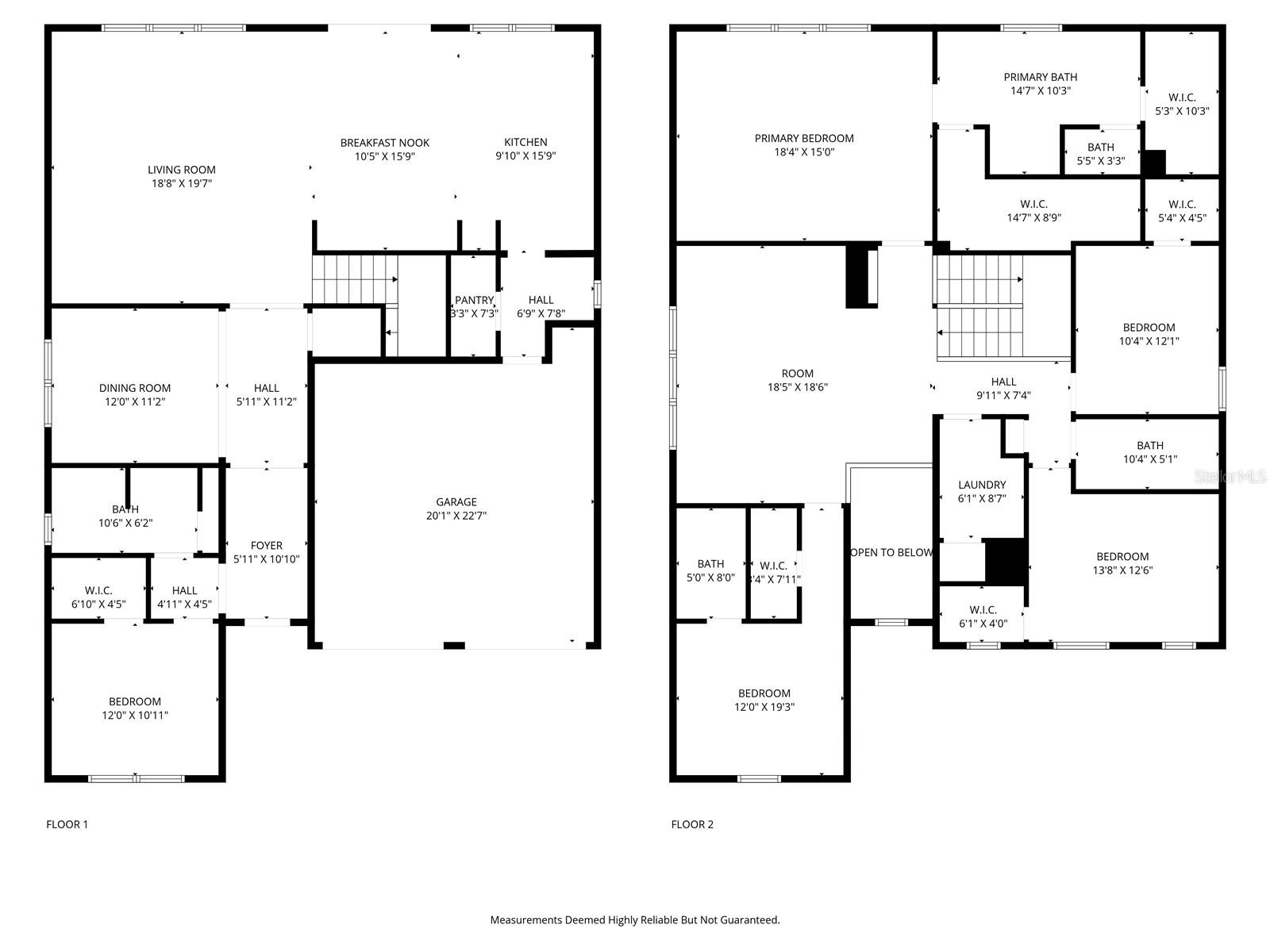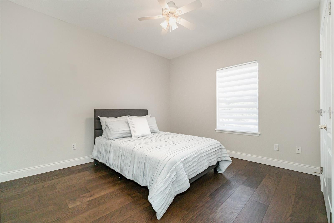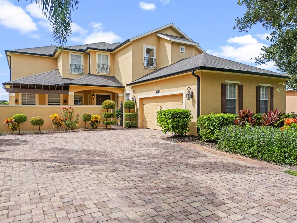PRICED AT ONLY: $825,000
Address: 8337 Vivaro Isle Way, WINDERMERE, FL 34786
Description
One or more photos have been virtually staged. Welcome to a remarkable residence with a large back yard located in the highly sought community of Windermere Isle! This spacious home and location, ideal for families seeking comfort and convenience, features five generously sized bedrooms and 4 well appointed bathrooms and a loft providing ample space for family and guests. One of the bedrooms and full baths is on the first floor for convenience and privacy for guests. An oversized owners suite is spacious and private. The thoughtfully designed floor plan ensures a seamless flow between living areas, enhancing both privacy and connectivity. With a freshly painted exterior, the home's interior is in like new condition, showcasing meticulous maintenance and attention to detail. A separate dining room with a coffered ceiling adds to the elegance perfect for entertaining or a flex room/office. One of the standout features of this residence is its serene setting, overlooking a tranquil pond. This peaceful backdrop offers a sense of retreat and relaxation, allowing residents to enjoy Florida's natural beauty from the comfort of their own home. The extended lanai and large back yard are perfect for active play, entertaining or simply unwinding after a long day. The open floor plan with gourmet kitchen, breakfast nook and family room opening to the lanai and makes this a perfect space for elegance in true Florida style! Windermere Isle boasts a neighborhood pool with cabana, playground, and walking paths. Living is easy with the HOA providing lawn maintenance, internet and cable! Located minutes from the Disney attractions, this property offers the unique advantage of being near one of Florida's most sought after destinations. Whether for work, personal enjoyment or hosting out of town guests, the convenience of nearby entertainment and leisure activities is unparalleled. Close to superb public and private schools, SR 429 and the restaurants and shopping in Horizon West this is just the perfect place to call home! You will appreciate the balance of a quiet neighborhood setting with the vibrancy of nearby urban amenities. This home is a rare find in today's market, combining a desirable location, ample living space, and a picturesque setting. Don't miss the opportunity to make this exceptional property your new home. Call me today to schedule a private before its gone!
Property Location and Similar Properties
Payment Calculator
- Principal & Interest -
- Property Tax $
- Home Insurance $
- HOA Fees $
- Monthly -
For a Fast & FREE Mortgage Pre-Approval Apply Now
Apply Now
 Apply Now
Apply Now- MLS#: O6332989 ( Residential )
- Street Address: 8337 Vivaro Isle Way
- Viewed: 109
- Price: $825,000
- Price sqft: $183
- Waterfront: No
- Year Built: 2018
- Bldg sqft: 4503
- Bedrooms: 5
- Total Baths: 4
- Full Baths: 4
- Garage / Parking Spaces: 2
- Days On Market: 71
- Additional Information
- Geolocation: 28.4389 / -81.592
- County: ORANGE
- City: WINDERMERE
- Zipcode: 34786
- Subdivision: Windermere Isle
- Elementary School: Castleview Elementary
- Middle School: Horizon West Middle School
- High School: Horizon High School
- Provided by: CORCORAN PREMIER REALTY
- Contact: Laurel Kellett
- 407-965-1155

- DMCA Notice
Features
Building and Construction
- Builder Model: Luciana
- Builder Name: Beazer
- Covered Spaces: 0.00
- Exterior Features: Rain Gutters, Sidewalk, Sliding Doors
- Fencing: Fenced
- Flooring: Carpet, Hardwood, Tile
- Living Area: 3294.00
- Roof: Shingle
Property Information
- Property Condition: Completed
Land Information
- Lot Features: Conservation Area, Oversized Lot
School Information
- High School: Horizon High School
- Middle School: Horizon West Middle School
- School Elementary: Castleview Elementary
Garage and Parking
- Garage Spaces: 2.00
- Open Parking Spaces: 0.00
Eco-Communities
- Water Source: Public
Utilities
- Carport Spaces: 0.00
- Cooling: Central Air
- Heating: Central, Electric
- Pets Allowed: Yes
- Sewer: Public Sewer
- Utilities: BB/HS Internet Available, Cable Connected, Electricity Connected, Natural Gas Connected, Water Connected
Amenities
- Association Amenities: Playground, Pool, Trail(s), Vehicle Restrictions
Finance and Tax Information
- Home Owners Association Fee Includes: Cable TV, Common Area Taxes, Pool, Internet, Maintenance Grounds
- Home Owners Association Fee: 803.00
- Insurance Expense: 0.00
- Net Operating Income: 0.00
- Other Expense: 0.00
- Tax Year: 2024
Other Features
- Appliances: Dishwasher, Disposal, Gas Water Heater, Microwave, Refrigerator
- Association Name: FirstService Residential/Tisha Henry
- Association Phone: 407-644-0010
- Country: US
- Furnished: Unfurnished
- Interior Features: Ceiling Fans(s), Coffered Ceiling(s), Crown Molding, High Ceilings, Open Floorplan, PrimaryBedroom Upstairs, Thermostat, Walk-In Closet(s)
- Legal Description: Lot 88 Windermere Isle according to plat there of, as recorded in Plat Book 93, Pages 143 through 147, Public Records of Orange County, Florida
- Levels: Two
- Area Major: 34786 - Windermere
- Occupant Type: Owner
- Parcel Number: 34-23-27-9177-00-880
- Possession: Close Of Escrow
- Views: 109
- Zoning Code: P-D
Nearby Subdivisions
Aladar On Lake Butler
Ashlin Fark Ph 2
Bella Vita Estates
Bellaria
Belmere Village
Belmere Village G2 48 65
Belmere Village G5
Butler Bay
Casa Del Lago Rep
Casabella
Casabella Ph 2
Chaine De Lac
Chaine Du Lac
Creeks Run
Davis Shores
Down Acres Estates
Down Point Sub
Enclave
Estates At Windermere
Farms
Glenmuir
Glenmuir 48 39
Glenmuir Ut 02 51 42
Gotha Town
Harbor Isle
Isleworth
Keenes Pointe
Keenes Pointe 46104
Keenes Pointe Ut 06 50 95
Lake Burden South Ph I
Lake Butler Estates
Lake Crescent Reserve
Lake Cresent Reserve
Lake Davis Estates
Lake Down Reserve
Lake Roper Pointe
Lakes Windermere Ph 01 49 108
Lakeswindermere Ph 04
Lakeswindermerepeachtree
Les Terraces
Metcalf Park Rep
N/a
Not On The List
Palms At Windermere
Peachtree Park
Preston Square
Providence
Providence Ph 01 50 03
Providence Ph 2
Reserve At Belmere
Reserve At Belmere Ph 02
Reserve At Belmere Ph 02 48 14
Reserve At Belmere Phase Iv
Reserve At Lake Butler Sound
Reserve At Lake Butler Sound 4
Reservebelmere Ph 04
Roberts Landing
Sanctuarylkswindermere
Sawyer Shores Sub
Sawyer Sound
Silver Woods Ph 03
Stillwater Xings Prcl Sc13 1
Summerport
Summerport Ph 02
Summerport Ph 05
Summerport Trl
Tildens Grove
Tildens Grove Ph 01 4765
Tuscany Ridge 50 141
Vineyardshorizons West Ph 1b
Waterford Pointe
Waterstone
Waterstone A D E F G H J L
Wauseon Ridge
Weatherstone On Lake Olivia
West Lake Butler Estates
West Point Commons
Westover Reserve Ph 02
Westside Village
Whitney Islesbelmere Ph 02
Windermere
Windermere Downs Ph 03
Windermere Isle
Windermere Pointe
Windermere Reserve
Windermere Sound
Windermere Sound Ph 2
Windermere Town
Windermere Town Rep
Windermere Trails
Windermere Trls Ph 1b
Windermere Trls Ph 1c
Windermere Trls Ph 3a
Windermere Trls Ph 3b
Windermere Trls Ph Ia
Windsor Hill
Similar Properties
Contact Info
- The Real Estate Professional You Deserve
- Mobile: 904.248.9848
- phoenixwade@gmail.com
