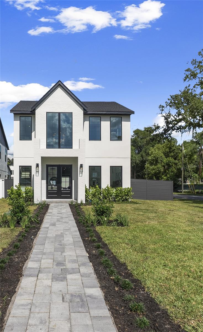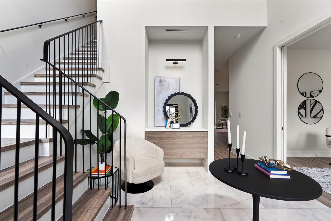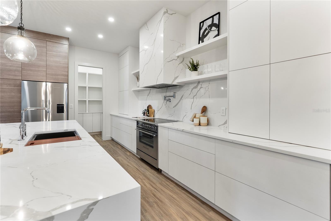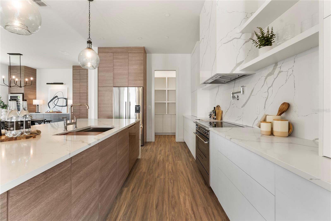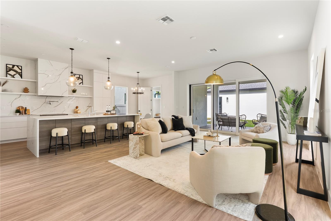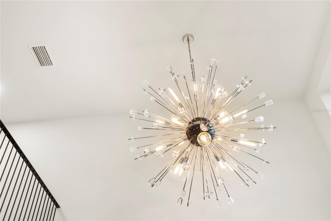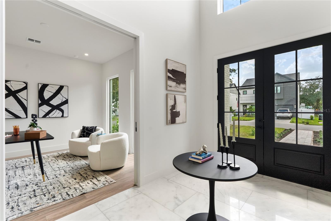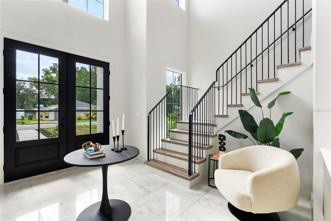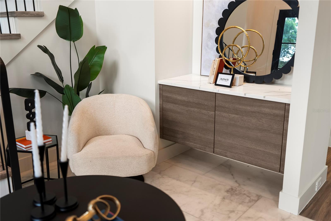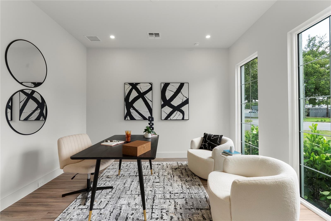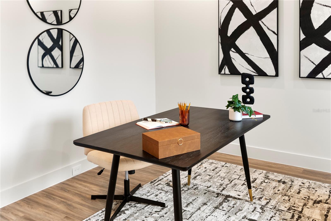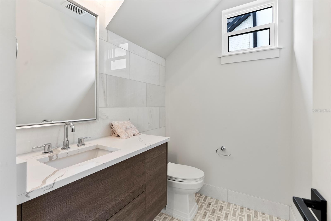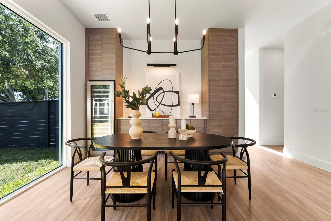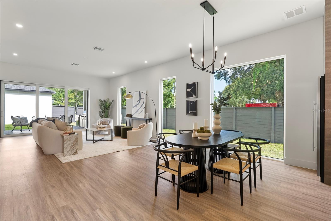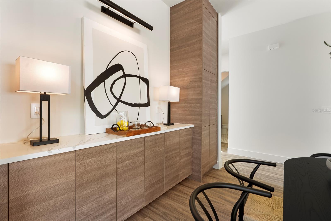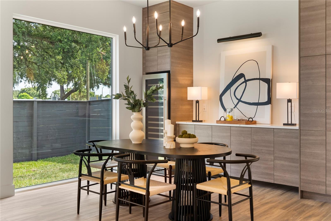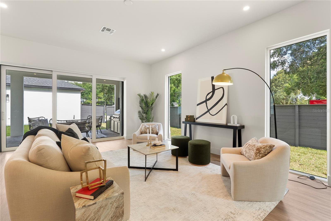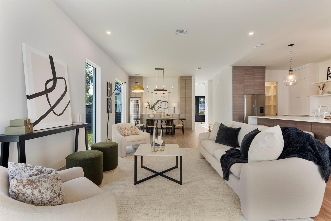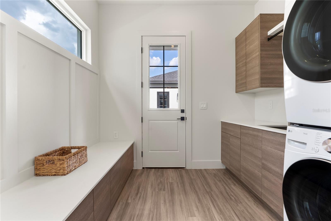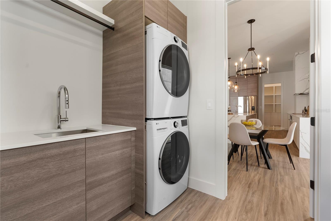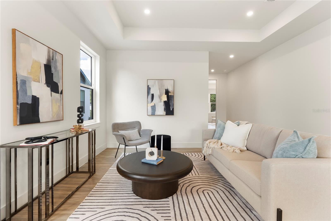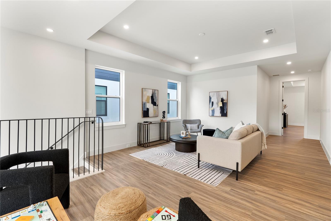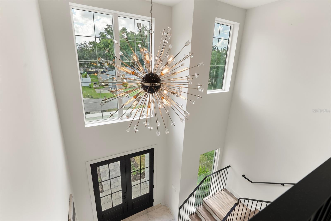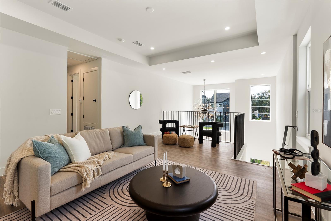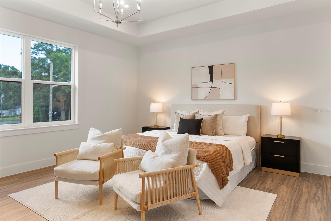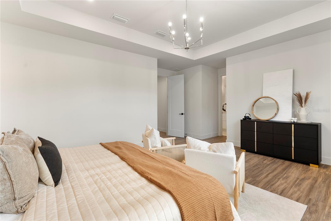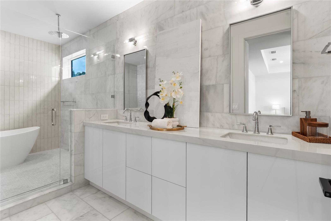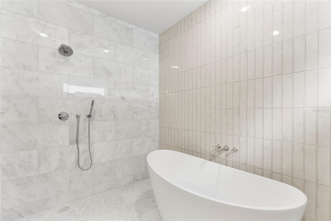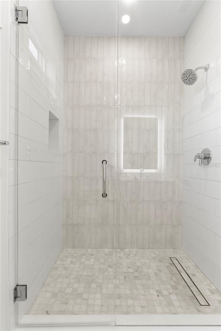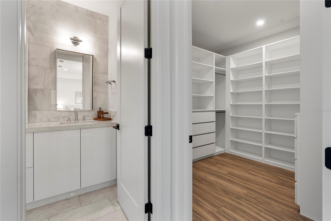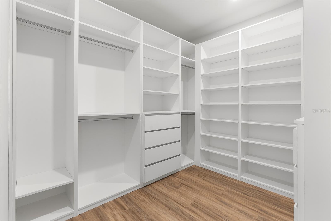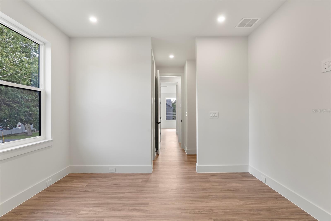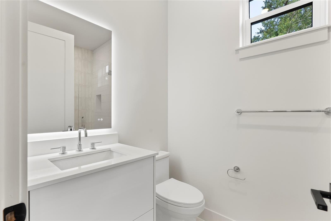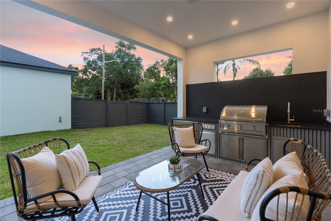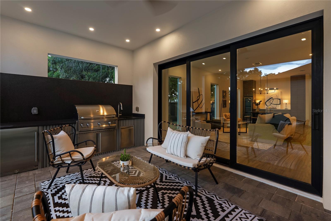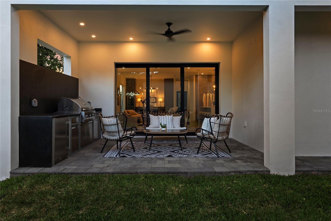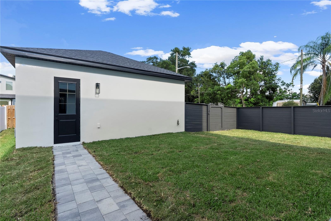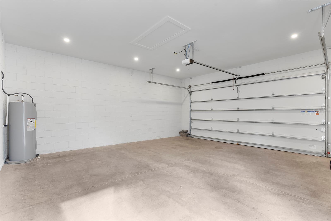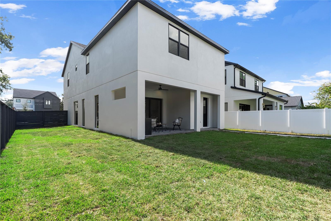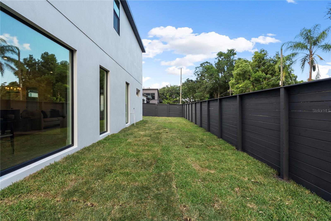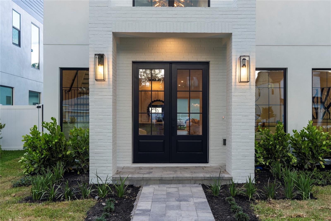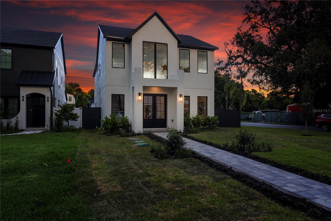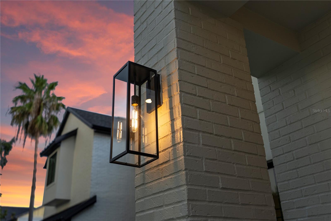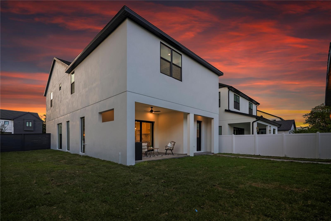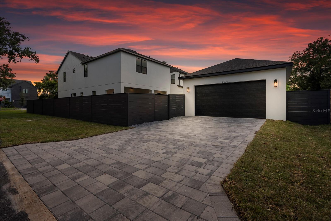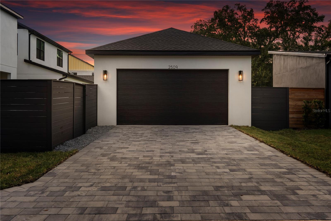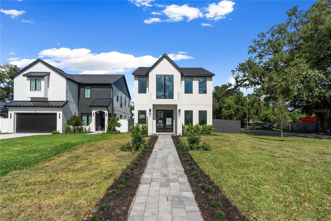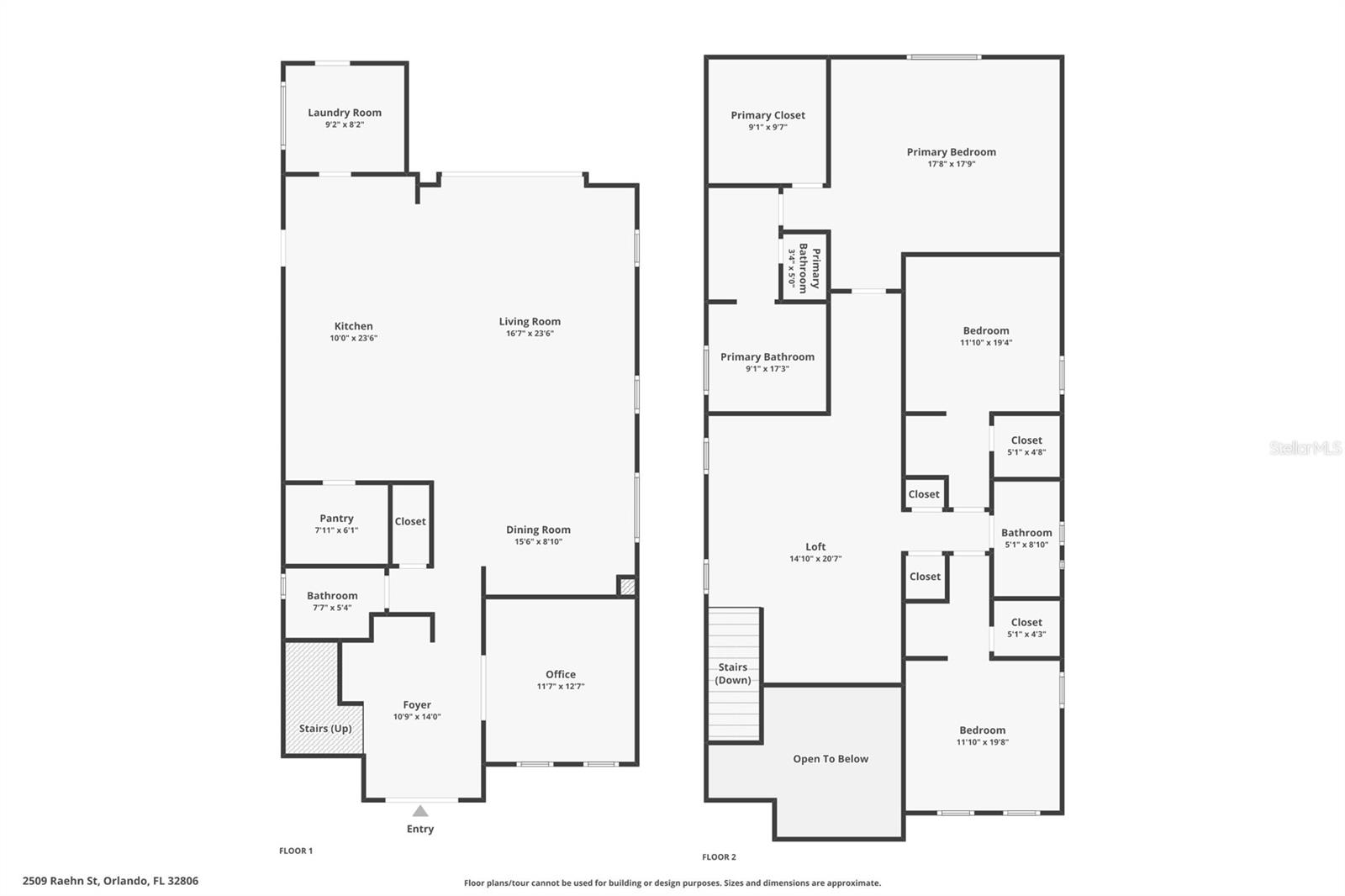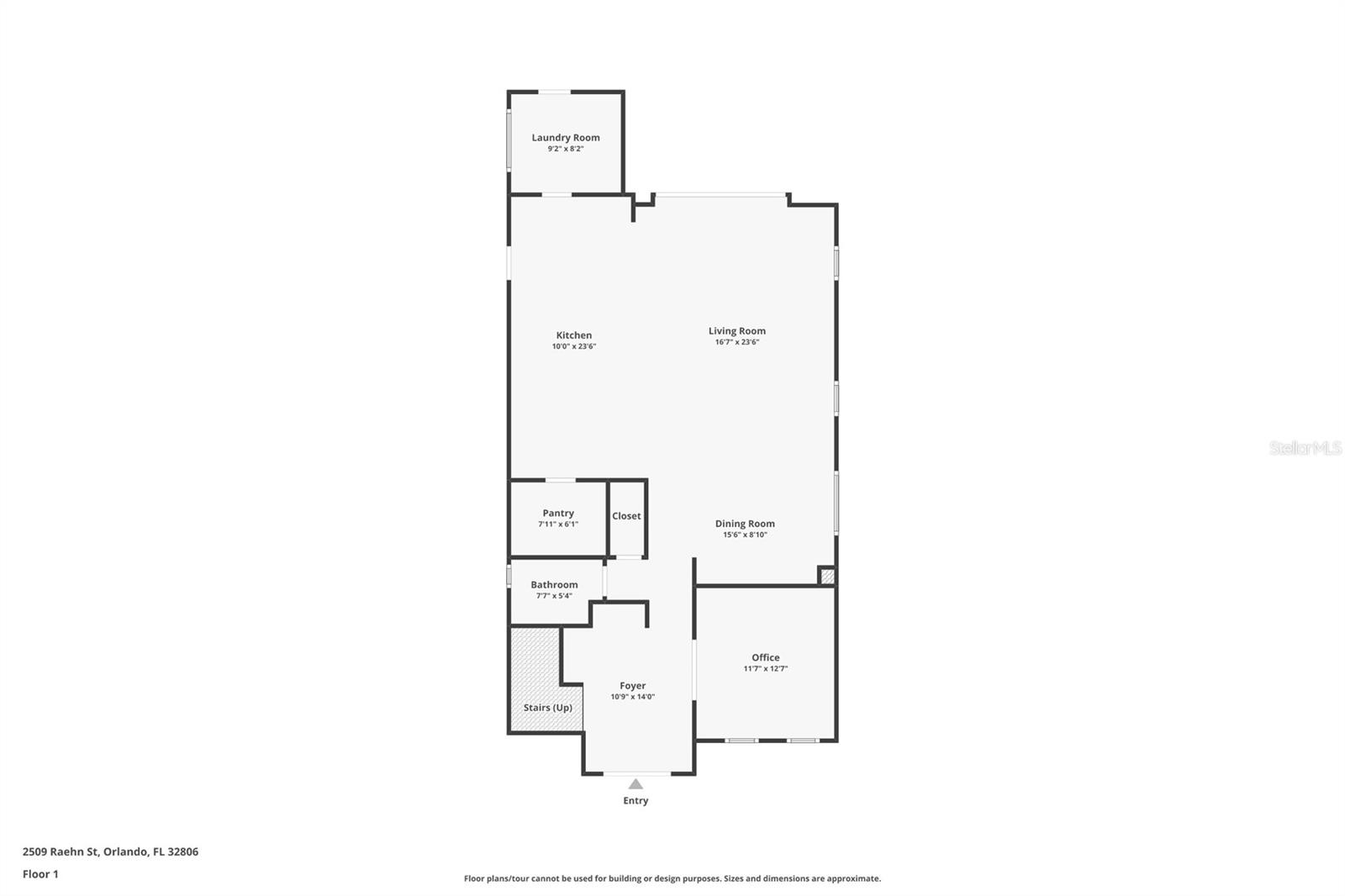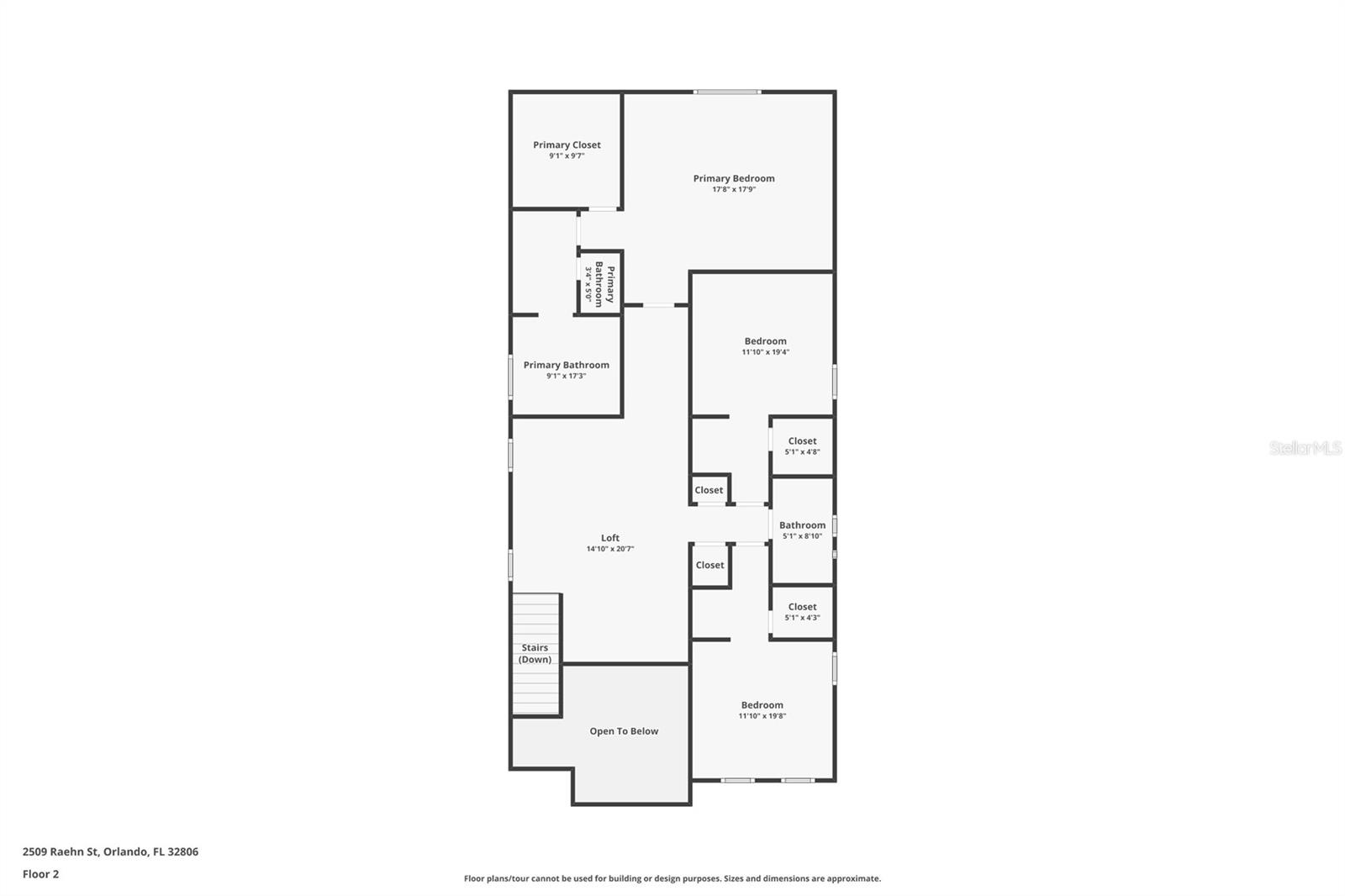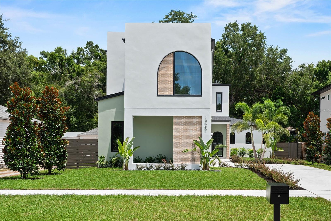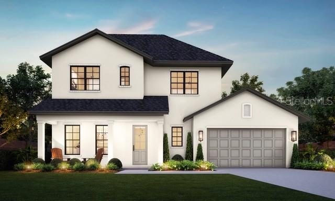PRICED AT ONLY: $1,025,000
Address: 2509 Raehn Street, ORLANDO, FL 32806
Description
Welcome to your brand new home in the vibrant and sought after Hourglass District!
This stunning new construction blends modern design with functional living spaces, offering a perfect balance of style, comfort, and convenience. With a prime location, just minutes from shopping, dining, and entertainment, this property provides everything you need for an active and luxurious lifestyle. Your new spacious home is highlighted with 8 foot floor to ceiling windows, a gourmet chefs kitchen with a high end appliance package, luxurious master on suite highlighted by your spa like master bathroom, and private outdoor highlighted with a built in grill and fenced in corner lot.
Nestled in the trendy and rapidly developing Hourglass District, you're just steps away from local hotspots like the Hourglass Social House, parks, breweries, and more. With easy access to major roadways and public transit, you'll have quick connections to downtown and surrounding neighborhoods. Be the first to live in this exceptional new construction and experience everything the Hourglass District has to deliver
Property Location and Similar Properties
Payment Calculator
- Principal & Interest -
- Property Tax $
- Home Insurance $
- HOA Fees $
- Monthly -
For a Fast & FREE Mortgage Pre-Approval Apply Now
Apply Now
 Apply Now
Apply Now- MLS#: O6334137 ( Residential )
- Street Address: 2509 Raehn Street
- Viewed: 143
- Price: $1,025,000
- Price sqft: $269
- Waterfront: No
- Year Built: 2025
- Bldg sqft: 3807
- Bedrooms: 4
- Total Baths: 3
- Full Baths: 3
- Garage / Parking Spaces: 2
- Days On Market: 88
- Additional Information
- Geolocation: 28.5251 / -81.3503
- County: ORANGE
- City: ORLANDO
- Zipcode: 32806
- Subdivision: Handsonhurst
- Elementary School: Lake Como Elem
- Middle School: Lake Como School K 8
- High School: Boone High
- Provided by: NATIONAL REAL ESTATE LLC
- Contact: Tuan Trinh
- 407-203-6903

- DMCA Notice
Features
Building and Construction
- Covered Spaces: 0.00
- Exterior Features: Outdoor Kitchen
- Flooring: Luxury Vinyl, Tile
- Living Area: 2986.00
- Roof: Shingle
Property Information
- Property Condition: Completed
School Information
- High School: Boone High
- Middle School: Lake Como School K-8
- School Elementary: Lake Como Elem
Garage and Parking
- Garage Spaces: 2.00
- Open Parking Spaces: 0.00
Eco-Communities
- Water Source: Public
Utilities
- Carport Spaces: 0.00
- Cooling: Central Air
- Heating: Central
- Sewer: Septic Tank
- Utilities: Electricity Connected
Finance and Tax Information
- Home Owners Association Fee: 0.00
- Insurance Expense: 0.00
- Net Operating Income: 0.00
- Other Expense: 0.00
- Tax Year: 2024
Other Features
- Appliances: Bar Fridge, Dishwasher, Disposal, Dryer, Electric Water Heater, Range, Refrigerator, Washer, Wine Refrigerator
- Country: US
- Interior Features: High Ceilings, Living Room/Dining Room Combo, Open Floorplan, Thermostat, Wet Bar
- Legal Description: HANDSONHURST K/17 LOT 9 BLK B
- Levels: Two
- Area Major: 32806 - Orlando/Delaney Park/Crystal Lake
- Occupant Type: Vacant
- Parcel Number: 31-22-30-3324-02-090
- Views: 143
- Zoning Code: R-1
Nearby Subdivisions
Agnes Heights
Agnes Hgts
Albert Shores Rep
Ardmore Manor
Ardmore Park
Ardmore Park 1st Add
Bel Air Hills
Bel Air Terrace
Boone Terrace
Brookvilla
Brookvilla Add
Clover Heights Rep
Conway Park
Conway Terrace
Conwayboone
Copeland Park
De Lome Estates
Delaney Park
Dover Shores Eighth Add
Dover Shores Fifth Add
Dover Shores Seventh Add
Dover Shores Sixth Add
Fernway
Forest Pines
Frst Pines
Glass Gardens
Green Fields
Greenbriar
Greenfield Manor
Handsonhurst
Hour Glass Lake Park
Ilexhurst Sub
Ilexhurst Sub G67 Lots 16 17
Interlake Park Second Add
J N Bradshaws Sub
Jennie Jewel
Jewel Shores
Lake Emerald
Lake Lagrange Heights
Lake Lagrange Heights Add 01
Lake Margaret Terrace
Lakes Hills Sub
Lancaster Heights
Lancaster Park
Lawton Lawrence Sub
Maguire-derrick Sub
Maguirederrick Sub
Mc Leish Terrace
Myrtle Heights
None
Orange Peel Twin Homes
Page
Pelham Park 1st Add
Pember Terrace
Persian Wood Estates
Phillips Place
Pickett Terrace
Pineloch Terrace
Richmond Terrace
Shady Acres
Silver Dawn
Skycrest
Southern Oaks
Southern Pines
Thomas Add
Tj Wilsons Sub
Tracys Sub
Traylor Terrace
Veradale
Waterfront Estates 1st Add
Weidows Sub
Willis Brundidge Sub
Wilmayelgia
Wyldwoode
Similar Properties
Contact Info
- The Real Estate Professional You Deserve
- Mobile: 904.248.9848
- phoenixwade@gmail.com
