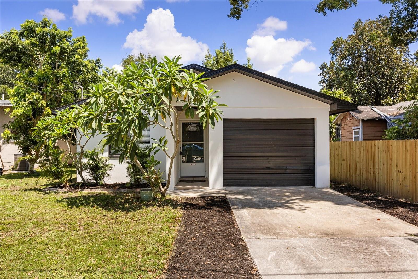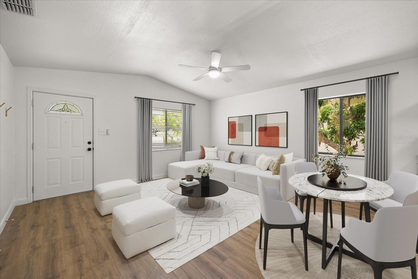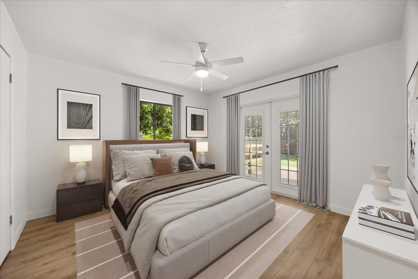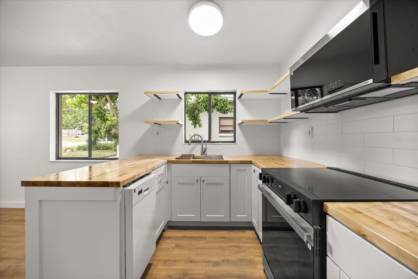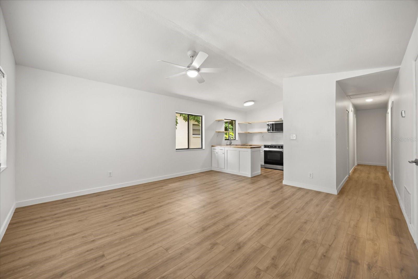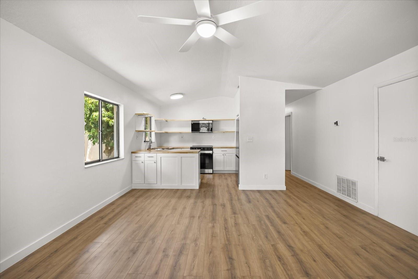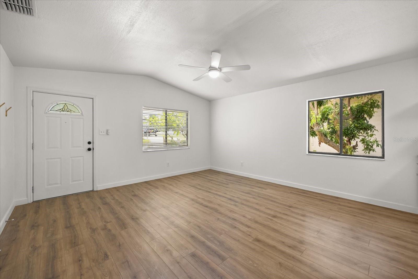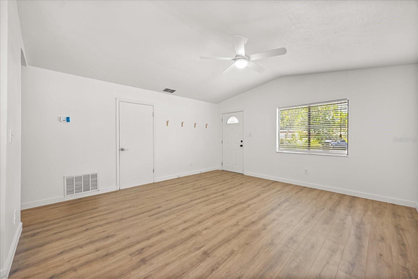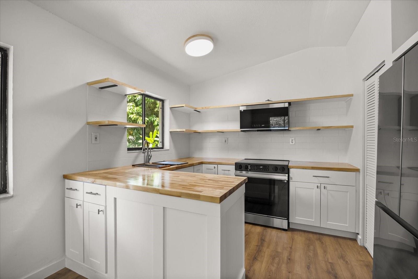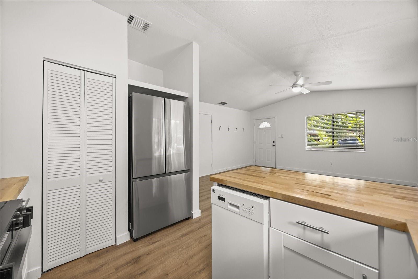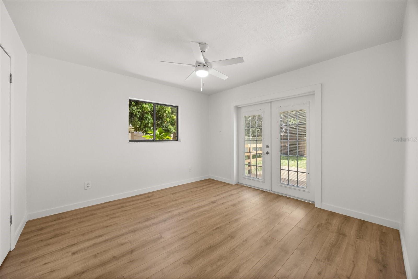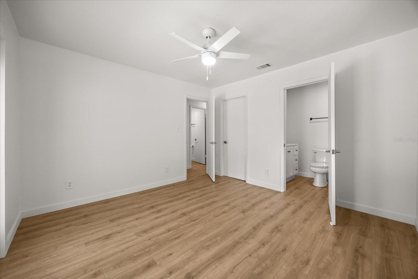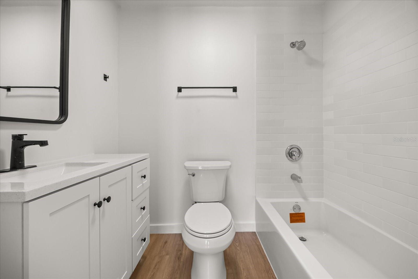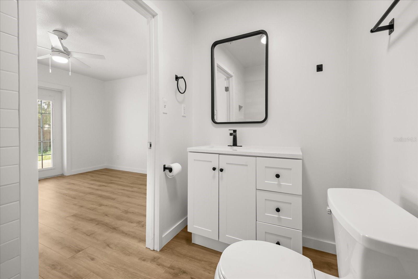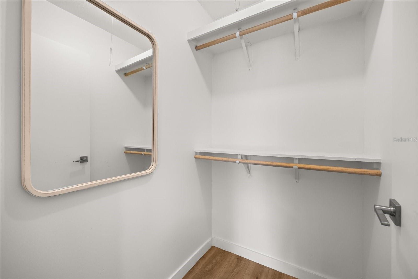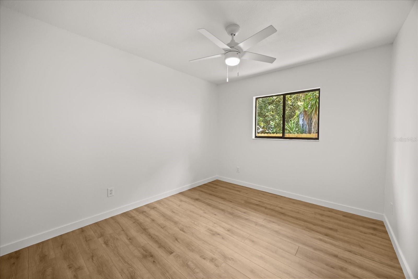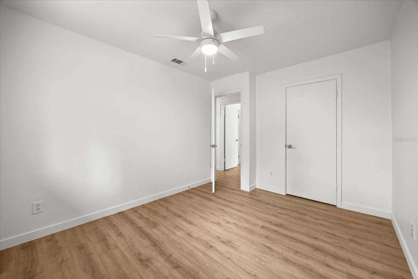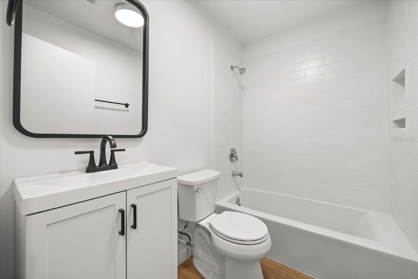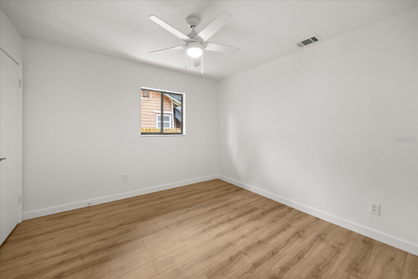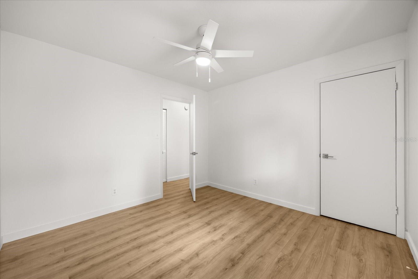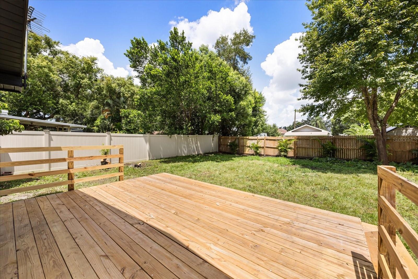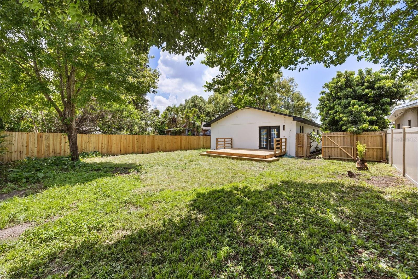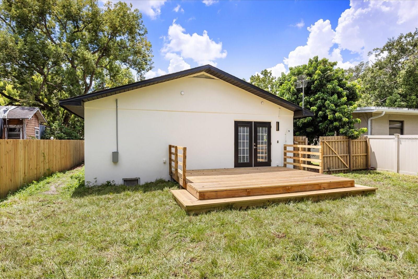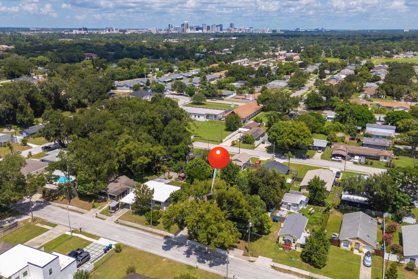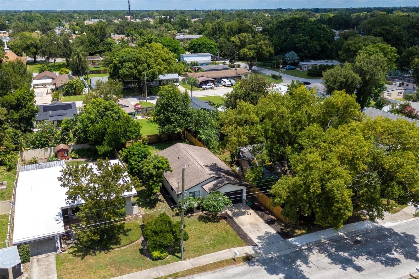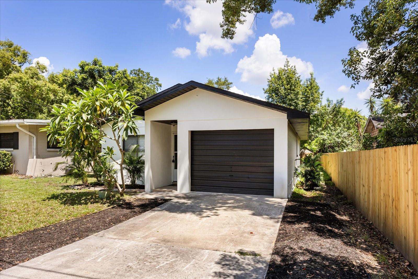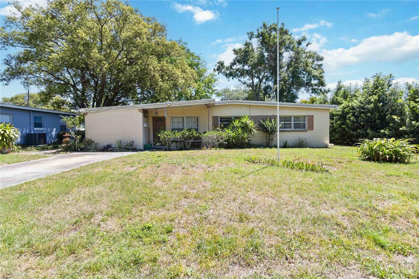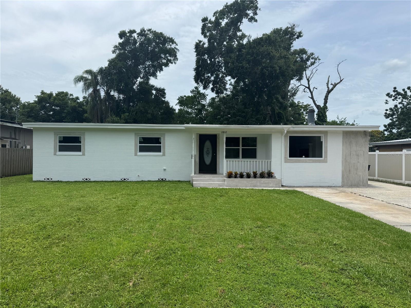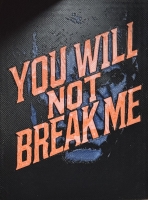PRICED AT ONLY: $350,000
Address: 1705 Baxter Avenue, ORLANDO, FL 32806
Description
One or more photo(s) has been virtually staged. **PRICE IMPROVEMENT** Welcome to this beautifully renovated 3 bedroom, 2 bathroom home offering modern style and peace of mind with upgrades inside and out. Step into a bright, open interior featuring a brand new kitchen with stainless steel appliances, soft close cabinetry, and elegant fixtures. Both bathrooms have been completely remodeled, complemented by new vinyl flooring, baseboards, fresh paint, updated light fixtures, and upgraded closet shelving. The spacious primary suite includes a walk in closet and private access to the backyard. Thoughtful details like new door hardware and reinforced subflooring elevate the home throughout. Major improvements include a new electrical panel, new HVAC system inside and out, a 2020 roof, and a termite bond for added security. Outside, the home showcases fresh stucco, professional landscaping with new sod, a fully fenced backyard with a deck, a repurposed patio for entertaining, and a new fence on the right side for privacy. Ideally located just steps from Fort Gatlin Park, less than 10 minutes to Downtown Orlando, and close to SoDos shops and dining, this home blends the feel of new construction with the convenience of a prime Orlando location.
Property Location and Similar Properties
Payment Calculator
- Principal & Interest -
- Property Tax $
- Home Insurance $
- HOA Fees $
- Monthly -
For a Fast & FREE Mortgage Pre-Approval Apply Now
Apply Now
 Apply Now
Apply Now- MLS#: O6335967 ( Residential )
- Street Address: 1705 Baxter Avenue
- Viewed: 14
- Price: $350,000
- Price sqft: $268
- Waterfront: No
- Year Built: 1986
- Bldg sqft: 1306
- Bedrooms: 3
- Total Baths: 2
- Full Baths: 2
- Garage / Parking Spaces: 1
- Days On Market: 21
- Additional Information
- Geolocation: 28.5043 / -81.3577
- County: ORANGE
- City: ORLANDO
- Zipcode: 32806
- Subdivision: Fernway
- Elementary School: Pershing Elem
- Middle School: Conway
- High School: Boone
- Provided by: MAINFRAME REAL ESTATE
- Contact: Valentina Calla
- 407-513-4257

- DMCA Notice
Features
Building and Construction
- Covered Spaces: 0.00
- Exterior Features: French Doors, Other, Private Mailbox
- Fencing: Fenced, Vinyl, Wood
- Flooring: Vinyl
- Living Area: 1022.00
- Roof: Shingle
School Information
- High School: Boone High
- Middle School: Conway Middle
- School Elementary: Pershing Elem
Garage and Parking
- Garage Spaces: 1.00
- Open Parking Spaces: 0.00
- Parking Features: Driveway
Eco-Communities
- Water Source: Public
Utilities
- Carport Spaces: 0.00
- Cooling: Central Air
- Heating: Electric
- Sewer: Septic Tank
- Utilities: Electricity Connected, Sewer Connected, Water Connected
Finance and Tax Information
- Home Owners Association Fee: 0.00
- Insurance Expense: 0.00
- Net Operating Income: 0.00
- Other Expense: 0.00
- Tax Year: 2024
Other Features
- Appliances: Microwave, Range, Refrigerator
- Country: US
- Interior Features: Ceiling Fans(s), Kitchen/Family Room Combo, Primary Bedroom Main Floor, Solid Surface Counters, Walk-In Closet(s)
- Legal Description: FERNWAY O/55 LOT 28 BLK B2
- Levels: One
- Area Major: 32806 - Orlando/Delaney Park/Crystal Lake
- Occupant Type: Vacant
- Parcel Number: 07-23-30-2696-02-280
- Views: 14
- Zoning Code: R-1
Nearby Subdivisions
Adirondack Heights
Agnes Heights
Agnes Hgts
Albert Shores Rep
Ardmore Manor
Ardmore Park
Ashbury Park
Bel Air Hills
Boone Terrace
Brookvilla
Brookvilla Add
Clover Heights Rep
Cloverdale Hts
Conway Estates
Conway Estates Replat
Conway Park
Conway Terrace
Conway/boone
Conwayboone
Crocker Heights
Crystal Ridge
Delaney Park
Dover Shores Fifth Add
Dover Shores Seventh Add
Dover Shores Sixth Add
Edenboro Heights
Fernway
Floyd King Sub
Forest Pines
Glass Gardens
Green Fields
Greenbriar
Greenfield Manor
Handsonhurst
Hourglass Homes
Ilexhurst Sub
Ilexhurst Sub G67 Lots 16 17
Interlake Park Second Add
Jennie Jewel
Lake Emerald
Lake Lagrange Heights
Lake Lagrange Heights Add 01
Lake Margaret Terrace Add 01
Lakes Hills Sub
Lancaster Heights
Lancaster Park
Lawton Lawrence Sub
Ledford Place
Marwood
Mercerdees Grove
Metes And Bounds
Orange Peel Twin Homes
Page
Pelham Park 1st Add
Pennsylvania Heights
Pershing Terrace
Phillips Place
Pickett Terrace
Pineloch Terrace
Piney Woods Lakes
Porter Place
Richmond Terrace
Silver Dawn
Skycrest
Southern Belle
Southern Oaks
Thomas Add
Traylor Terrace
Veradale
Waterfront Estates 1st Add
Weidows Sub
Willis Brundidge Sub
Wilmayelgia
Wyldwoode
Similar Properties
Contact Info
- The Real Estate Professional You Deserve
- Mobile: 904.248.9848
- phoenixwade@gmail.com
