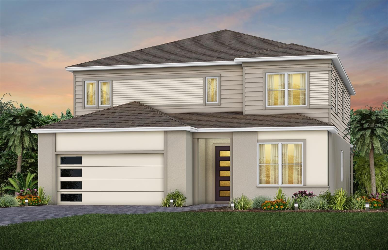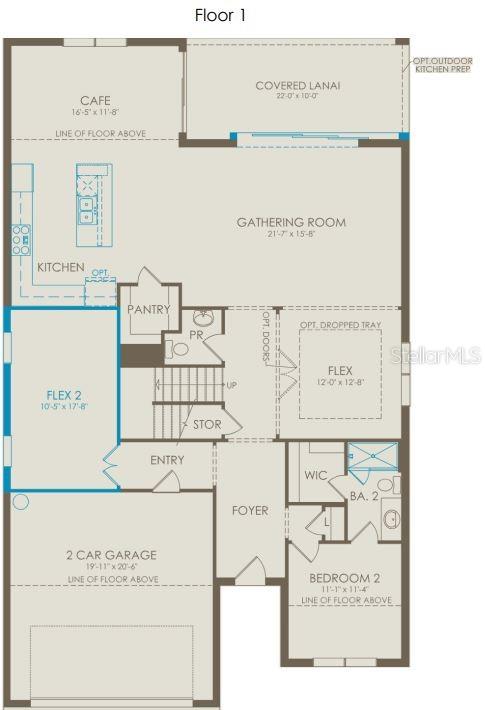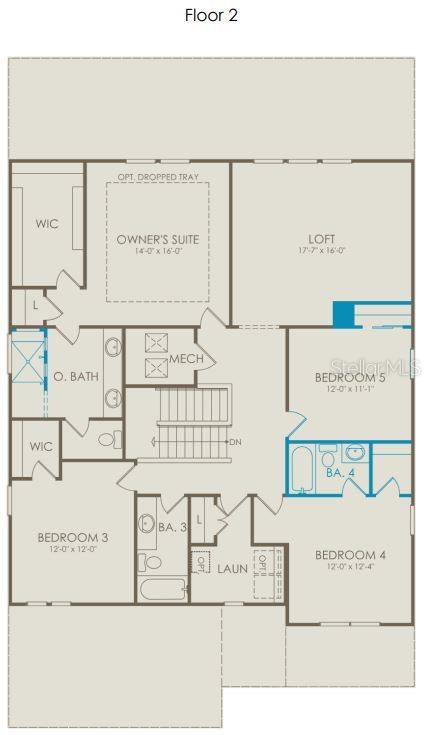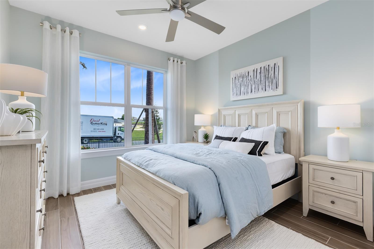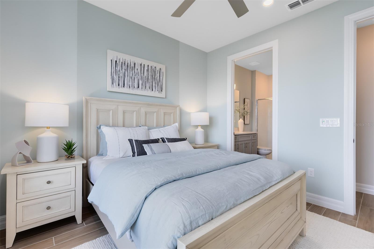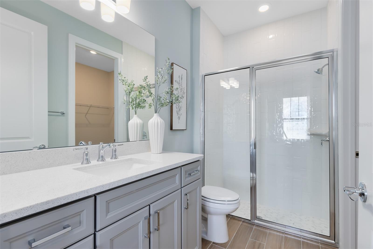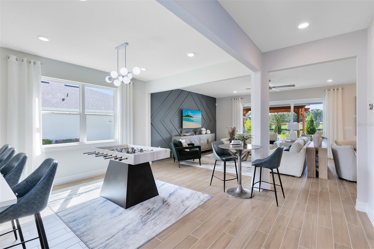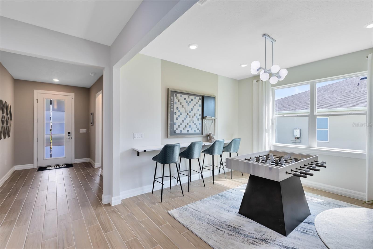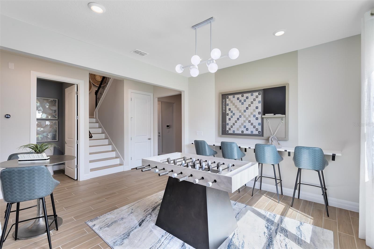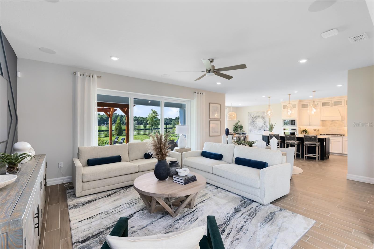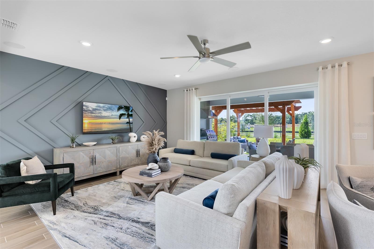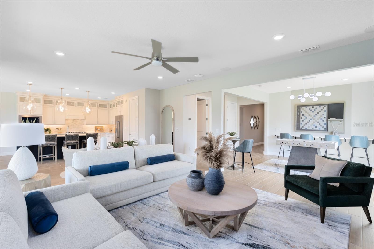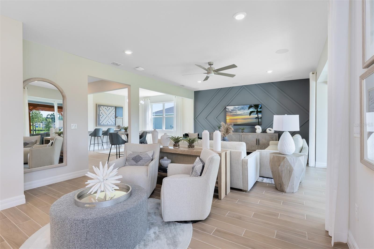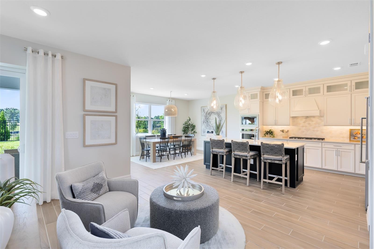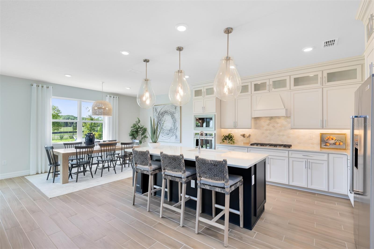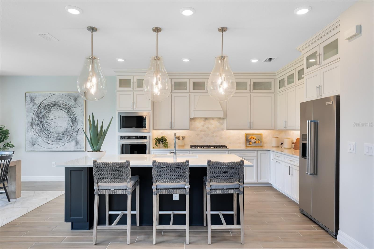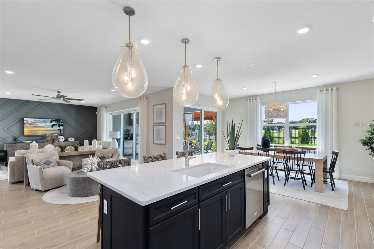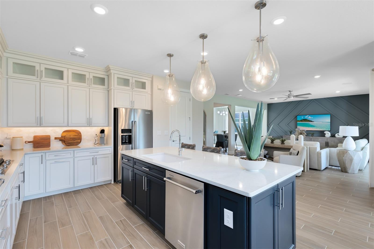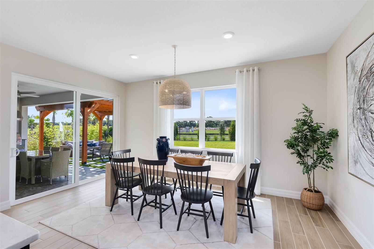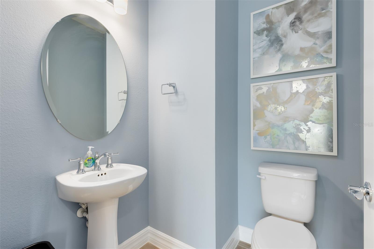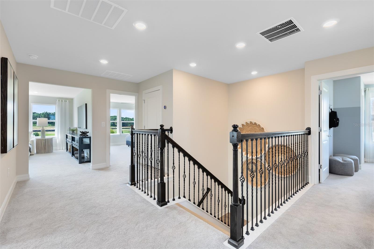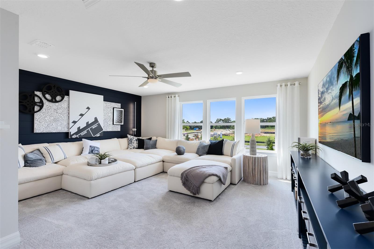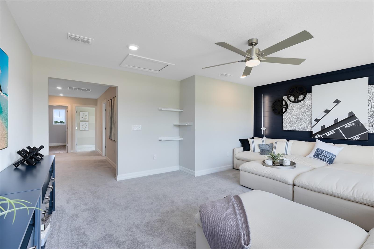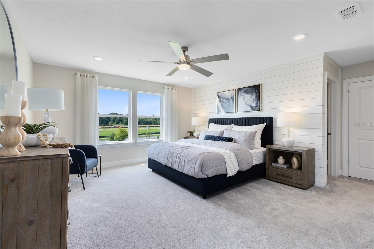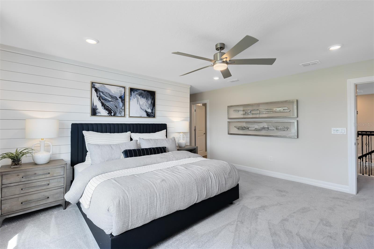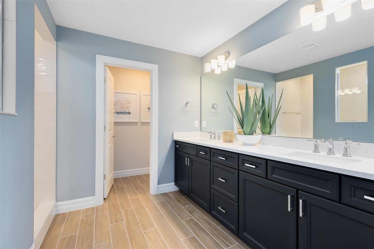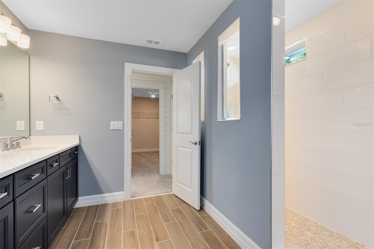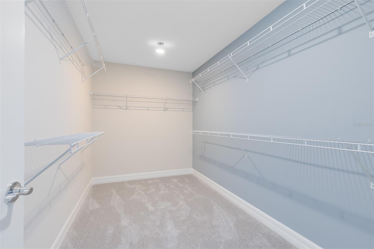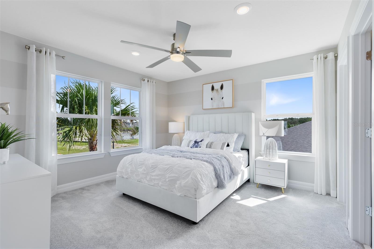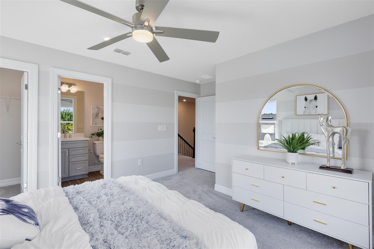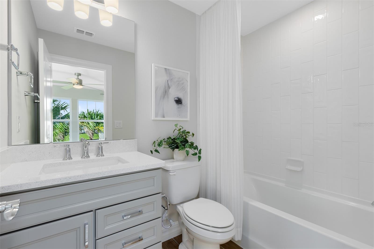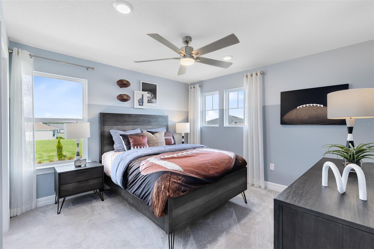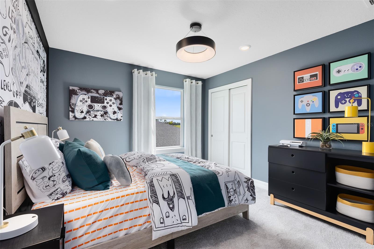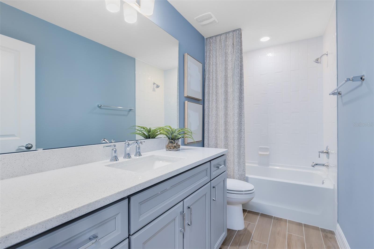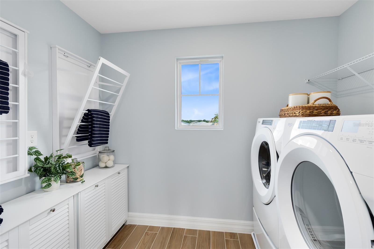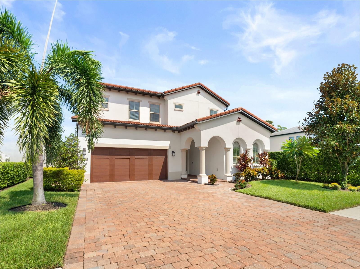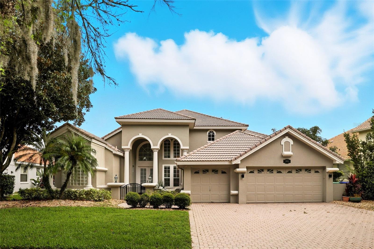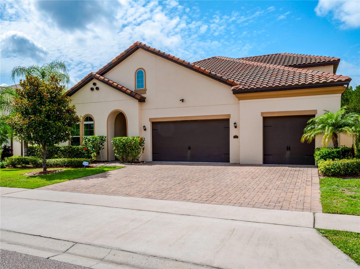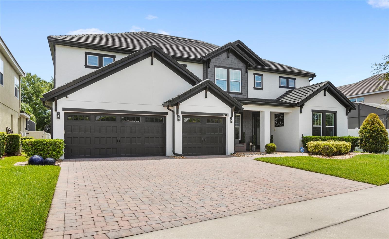PRICED AT ONLY: $1,148,880
Address: 10609 Bissell Street, ORLANDO, FL 32836
Description
Under Construction. Parkview Reserve is a highly anticipated neighborhood in the heart of coveted Dr. Phillips! Located off Daryl Carter Parkway, this new construction, luxury estate style single family home community features private homesites with pond and conservation views, within walking distance to O Town West, Dr. Phillips Community Park, and highly ranked schools. This natural gas community is located less than two miles from I 4, theme parks and the famous dining, shopping and entertainment of Restaurant Row all with a low HOA and no CDD.
Step into the Yorkshire by Pulte Homes, where luxury and convenience seamlessly combine to create a truly elevated living experience. This remarkable 5 bedroom, 4.5 bathroom 2 car garage home on a water view homesite offers unparalleled craftsmanship and thoughtful design throughout. The open concept layout flows effortlessly, creating an expansive, airy feel that exudes both sophistication and comfort. On the first floor, discover a private en suite bedroom with a walk in closet and elegant quartz countertopsa perfect retreat for guests. The nearby open flex room, bathed in natural light, serves as an ideal space for relaxation or entertaining. At the heart of the home, the chef inspired kitchen is a true masterpiece, featuring Winstead White cabinetry, striking Quartz countertops, and a decorative tile backsplash. Whirlpool stainless steel appliances, including a refrigerator and built in natural gas cooktop, make cooking a pleasure. The kitchen seamlessly connects to the caf and gathering room, where a pocket sliding glass door opens to the covered lanai, enhancing the flow of indoor outdoor living. The first floor also offers a convenient powder room, perfect for guests. Also located on the first floor is an oversized enclosed flex room offering the perfect space for a home office or hobby room. Upstairs, the luxurious owners suite is a private sanctuary, featuring a spacious walk in closet and a spa like en suite bathroom with quartz topped dual vanity sinks and a walk in shower with a rain showerhead. The loft area provides the perfect space to unwind, while three additional bedrooms and two bathrooms (one of which is an en suite) complete the upper level. For added convenience, the laundry room thoughtfully located on the second floor includes a linen closet, built in cabinetry, a utility sink trimmed in quartz, and a Whirlpool washer and dryer making everyday tasks easier. Designed with high end finishes, this home includes beautiful Shaw Brand wood look Luxury Vinyl Plank flooring throughout the first floor main living areas and loft and tile in the bathrooms and laundry room, while plush Shaw carpet adds warmth and comfort in the bedrooms and enclosed flex room. Smart home features, such as a smart thermostat, video doorbell, and LED downlights, enhance the modern convenience of the home. Plus, with a washer, dryer, and blinds already included, this home is ready for you to move in and enjoy. Schedule a tour today to experience the perfect fusion of luxury, style, and convenience.
Property Location and Similar Properties
Payment Calculator
- Principal & Interest -
- Property Tax $
- Home Insurance $
- HOA Fees $
- Monthly -
For a Fast & FREE Mortgage Pre-Approval Apply Now
Apply Now
 Apply Now
Apply Now- MLS#: O6337710 ( Residential )
- Street Address: 10609 Bissell Street
- Viewed: 50
- Price: $1,148,880
- Price sqft: $318
- Waterfront: No
- Year Built: 2025
- Bldg sqft: 3617
- Bedrooms: 5
- Total Baths: 5
- Full Baths: 4
- 1/2 Baths: 1
- Garage / Parking Spaces: 2
- Days On Market: 61
- Additional Information
- Geolocation: 28.4064 / -81.4983
- County: ORANGE
- City: ORLANDO
- Zipcode: 32836
- Subdivision: Parkview Reserve
- Elementary School: Sand Lake Elem
- Middle School: Southwest Middle
- High School: Lake Buena Vista High School
- Provided by: PULTE REALTY OF NORTH FLORIDA LLC
- Contact: Adrienne Escott
- 407-250-9131

- DMCA Notice
Features
Building and Construction
- Builder Model: Yorkshire
- Builder Name: Pulte Homes
- Covered Spaces: 0.00
- Exterior Features: Lighting, Sidewalk, Sliding Doors
- Flooring: Carpet, Luxury Vinyl, Tile
- Living Area: 3617.00
- Roof: Shingle
Property Information
- Property Condition: Under Construction
Land Information
- Lot Features: Cleared, Level, Sidewalk, Paved
School Information
- High School: Lake Buena Vista High School
- Middle School: Southwest Middle
- School Elementary: Sand Lake Elem
Garage and Parking
- Garage Spaces: 2.00
- Open Parking Spaces: 0.00
- Parking Features: Driveway, Garage Door Opener
Eco-Communities
- Green Energy Efficient: HVAC, Insulation, Lighting, Roof, Thermostat, Water Heater, Windows
- Water Source: Public
Utilities
- Carport Spaces: 0.00
- Cooling: Central Air
- Heating: Central, Electric, Heat Pump
- Pets Allowed: Yes
- Sewer: Public Sewer
- Utilities: Cable Available, Electricity Connected, Natural Gas Connected, Phone Available, Public, Sewer Connected, Underground Utilities, Water Connected
Finance and Tax Information
- Home Owners Association Fee Includes: Insurance, Maintenance Grounds, Maintenance, Management
- Home Owners Association Fee: 105.00
- Insurance Expense: 0.00
- Net Operating Income: 0.00
- Other Expense: 0.00
- Tax Year: 2024
Other Features
- Appliances: Built-In Oven, Cooktop, Dishwasher, Disposal, Dryer, Gas Water Heater, Microwave, Range Hood, Refrigerator, Tankless Water Heater, Washer
- Association Name: Parkview Reserve Homeowners Association
- Association Phone: 407-661-4774
- Country: US
- Furnished: Unfurnished
- Interior Features: Kitchen/Family Room Combo, Living Room/Dining Room Combo, Open Floorplan, PrimaryBedroom Upstairs, Stone Counters, Thermostat, Walk-In Closet(s)
- Legal Description: PARKVIEW RESERVE PHASE 1 111/26 LOT 90
- Levels: Two
- Area Major: 32836 - Orlando/Dr. Phillips/Bay Vista
- Occupant Type: Vacant
- Parcel Number: 15-24-28-6656-00-900
- Style: Mid-Century Modern
- View: Water
- Views: 50
- Zoning Code: ORG-P-D
Nearby Subdivisions
8303 Residence
8303 Resort
Arlington Bay
Avalon Ph 01 At Turtle Creek
Avalon Ph 02 At Turtle Creek
Bay Lakes At Granada Sec 02
Bay Vista Estates
Bella Nottevizcaya
Bella Nottevizcaya Ph 03 A C
Brentwood Club Ph 01
Bristol Park Ph 01
Bristol Park Ph 02
Cypress Chase
Cypress Point
Cypress Point Ph 03
Cypress Shores
Cypress Shores First Add
Diamond Cove
Diamond Coveb
Emerald Forest
Estates At Phillips Landing
Estates At Phillips Landing Ph
Estatesparkside
Golden Oak Ph 2b 2c
Golden Oak Ph 3
Grande Pines
Heritage Bay Drive Phillips Fl
Lake Sheen Sound
Mabel Bridge
Mabel Bridge Ph 4
Other
Parkside Ph 1
Parkside Ph 2
Parkview Reserve
Parkview Reserve Ph 1
Parkview Reserve Ph 2
Phillips Grove
Phillips Grove Tr I
Phillips Grove Tr J
Phillips Grove Tr J Rep
Provencelk Sheen
Resort
Royal Cypress Preserve
Royal Cypress Preserveph 4
Royal Cypress Preserveph 5
Ruby Lake Ph 1
Ruby Lake Ph 2
Sand Lake Cove Ph 01
Sand Lake Cove Ph 03
Sand Lake Point
Venezia
Vizcaya Ph 01 4529
Vizcaya Ph 03 A C
Waters Edge Boca Pointe At Tur
Willis R Mungers Land Sub
Similar Properties
Contact Info
- The Real Estate Professional You Deserve
- Mobile: 904.248.9848
- phoenixwade@gmail.com
