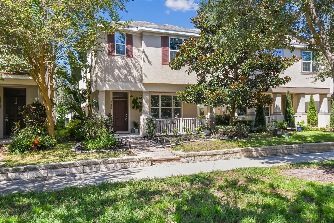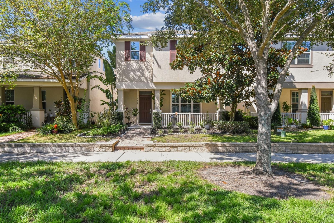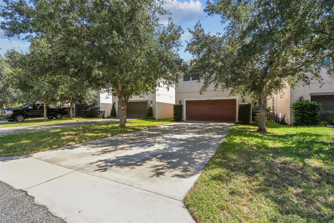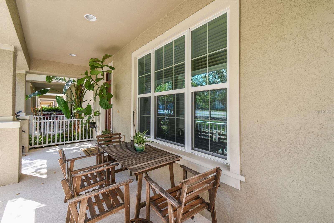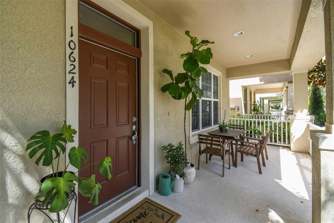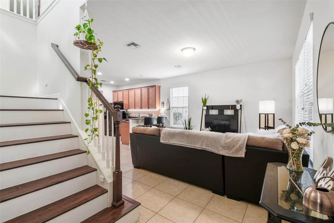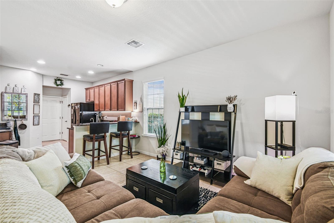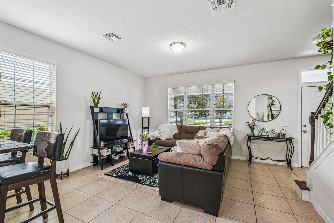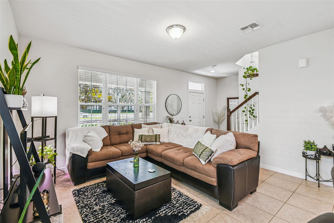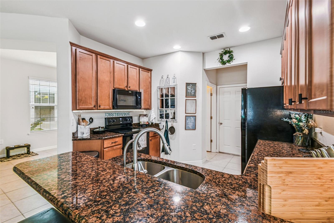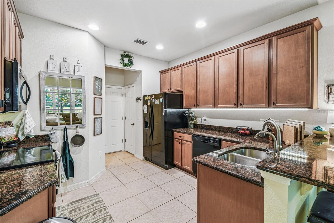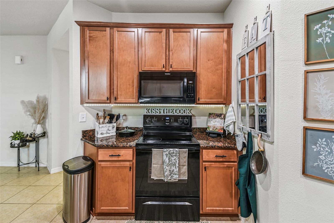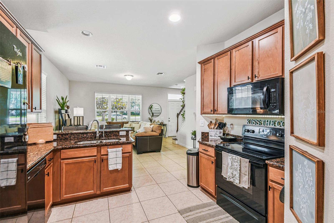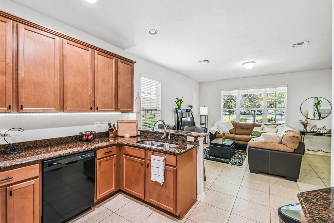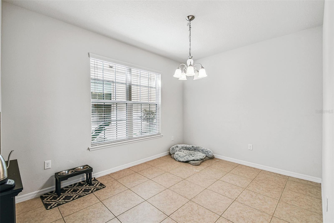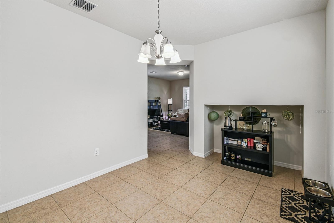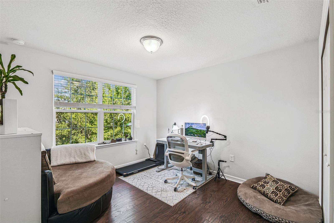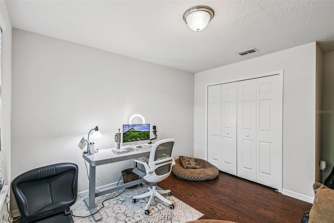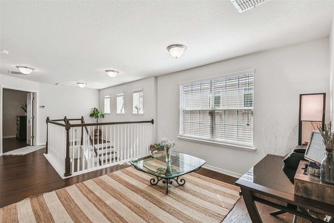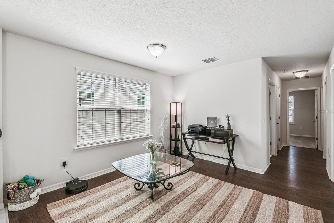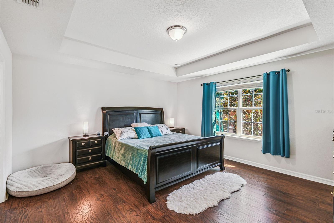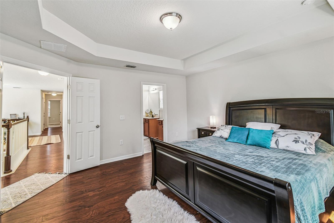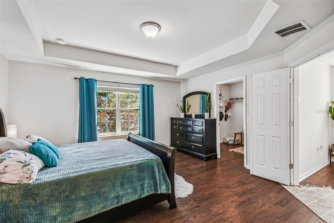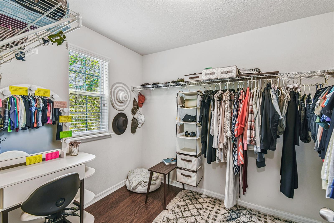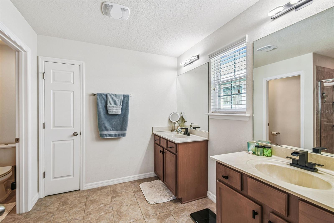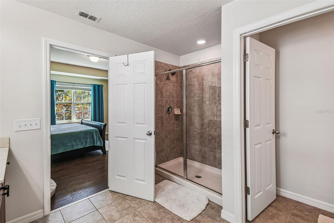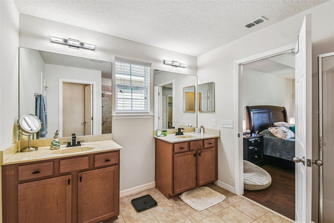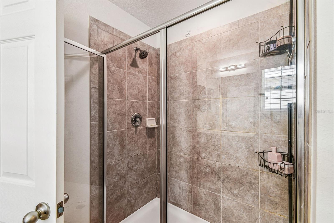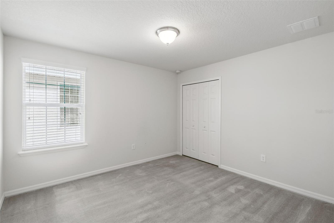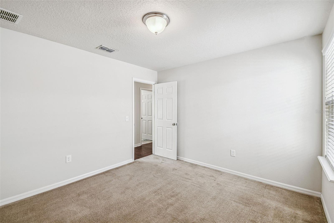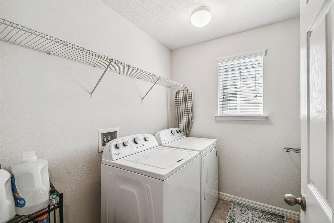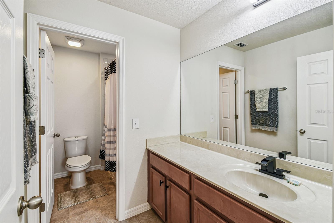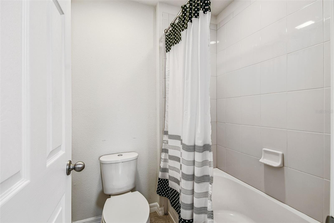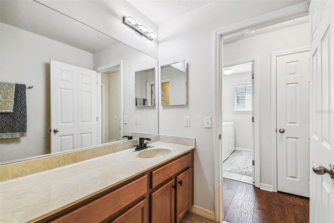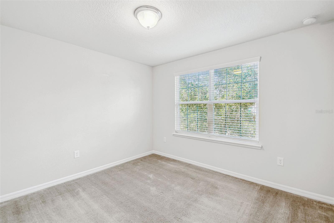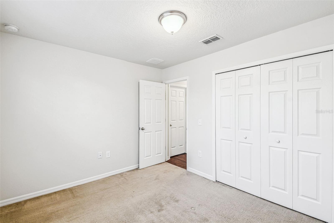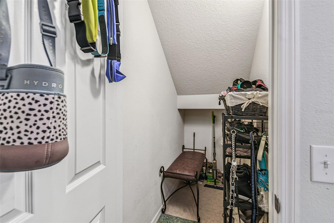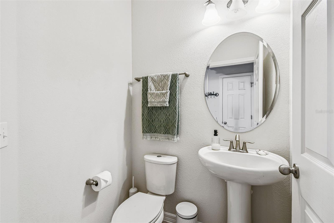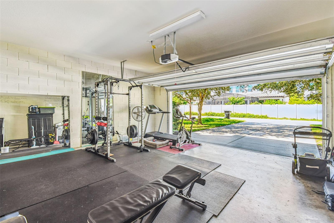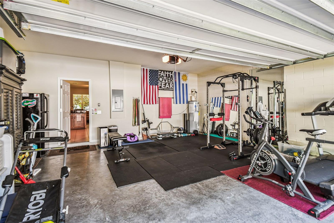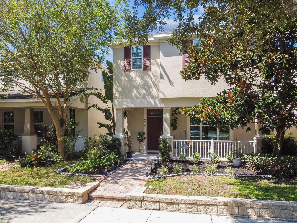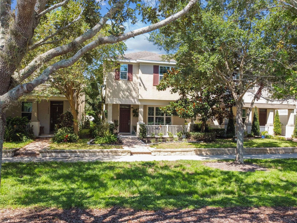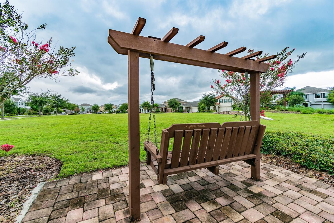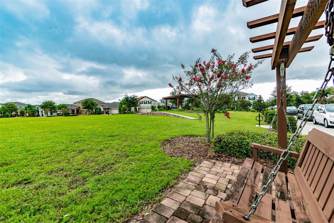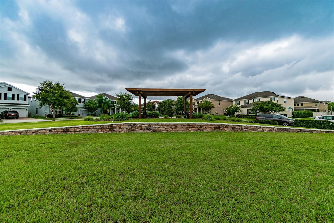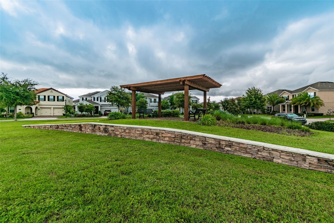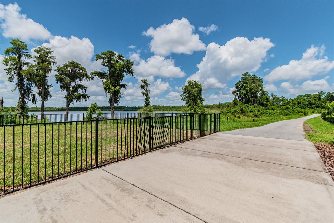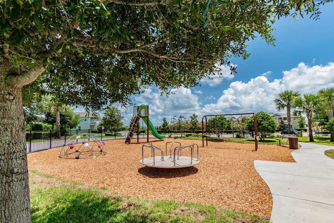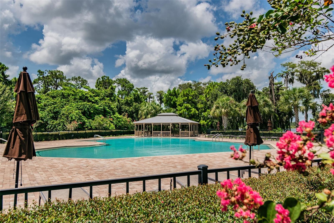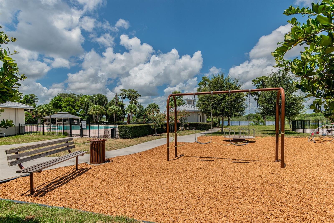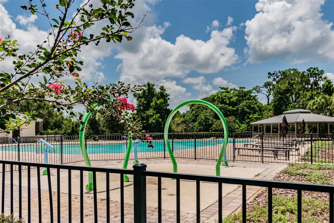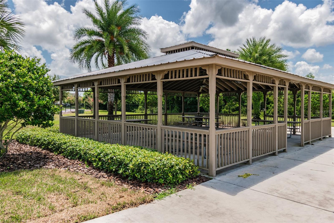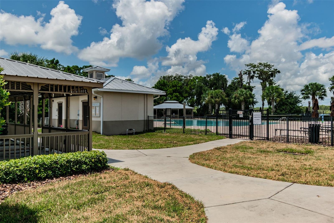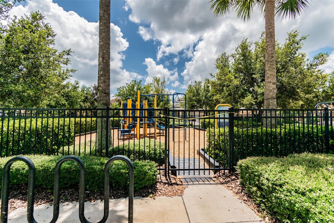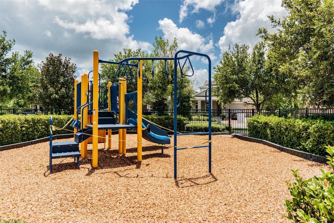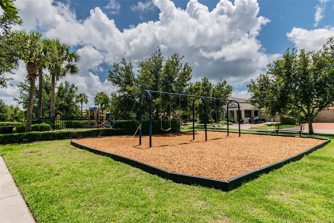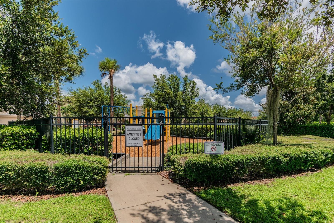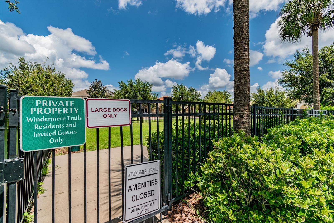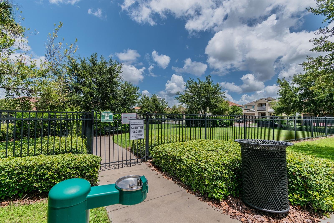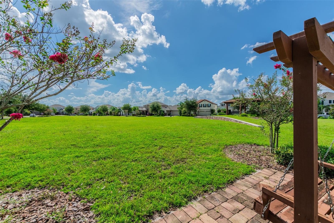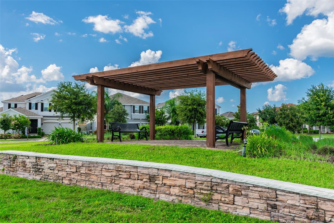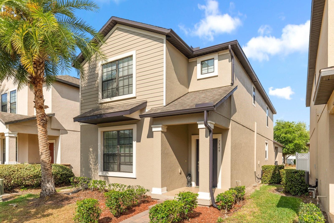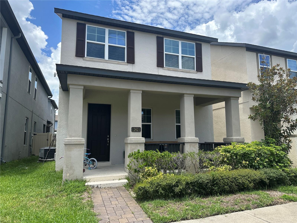PRICED AT ONLY: $520,000
Address: 10624 Reams Road, WINDERMERE, FL 34786
Description
Welcome to this beautiful 4 bedroom, 2.5 bath home in the highly desirable Windermere Trails community. Just minutes from Disney World, you can enjoy nightly fireworks right from your front porch. The kitchen features 42" maple cabinets, granite countertops, and under cabinet lighting. An open concept design connects the spacious living and with the kitchen, perfect for entertaining. The primary suite offers a walk in closet, dual sink vanity, and walk in shower, while the upstairs loft provides a versatile space for a playroom, office, or media area. Recent updates include a new A/C (2022) and water heater (2023). Windermere Trails offers fantastic community amenities, including a resort style pool, playground, picnic areas, and scenic walking trails. Located near top rated (A+) schools, beautiful parks, and a variety of dining and entertainment options, this home combines comfort, convenience, and lifestyle. Dont miss this opportunityschedule your private tour today!
Property Location and Similar Properties
Payment Calculator
- Principal & Interest -
- Property Tax $
- Home Insurance $
- HOA Fees $
- Monthly -
For a Fast & FREE Mortgage Pre-Approval Apply Now
Apply Now
 Apply Now
Apply Now- MLS#: O6338130 ( Residential )
- Street Address: 10624 Reams Road
- Viewed: 1
- Price: $520,000
- Price sqft: $188
- Waterfront: No
- Year Built: 2014
- Bldg sqft: 2762
- Bedrooms: 4
- Total Baths: 3
- Full Baths: 2
- 1/2 Baths: 1
- Garage / Parking Spaces: 2
- Days On Market: 10
- Additional Information
- Geolocation: 28.4424 / -81.5609
- County: ORANGE
- City: WINDERMERE
- Zipcode: 34786
- Subdivision: Windermere Trls Ph 1c
- Elementary School: Bay Lake Elementary
- Middle School: Horizon West Middle School
- High School: Windermere High School
- Provided by: CHARLES RUTENBERG REALTY ORLANDO
- Contact: Jeff Taulbee
- 407-622-2122

- DMCA Notice
Features
Building and Construction
- Covered Spaces: 0.00
- Exterior Features: Sidewalk
- Flooring: Ceramic Tile, Laminate
- Living Area: 2092.00
- Roof: Shingle
School Information
- High School: Windermere High School
- Middle School: Horizon West Middle School
- School Elementary: Bay Lake Elementary
Garage and Parking
- Garage Spaces: 2.00
- Open Parking Spaces: 0.00
Eco-Communities
- Water Source: Public
Utilities
- Carport Spaces: 0.00
- Cooling: Central Air
- Heating: Central
- Pets Allowed: Yes
- Sewer: Public Sewer
- Utilities: Cable Connected
Finance and Tax Information
- Home Owners Association Fee: 244.00
- Insurance Expense: 0.00
- Net Operating Income: 0.00
- Other Expense: 0.00
- Tax Year: 2024
Other Features
- Appliances: Dishwasher, Disposal, Microwave, Range, Refrigerator
- Association Name: Jamie Stevens
- Country: US
- Interior Features: High Ceilings, Kitchen/Family Room Combo, Open Floorplan, Split Bedroom, Stone Counters
- Legal Description: WINDERMERE TRAILS PHASE 1C 80/15 LOT 67
- Levels: Two
- Area Major: 34786 - Windermere
- Occupant Type: Owner
- Parcel Number: 36-23-27-9159-00-670
- Zoning Code: P-D
Nearby Subdivisions
Ashlin Park Ph 1
Bella Vita Estates
Bellaria
Belmere Village
Belmere Village G2 48 65
Belmere Village G5
Butler Bay
Butler Ridge
Casa Del Lago Rep
Casabella
Casabella Ph 2
Chaine Du Lac
Down Acres Estates
Down Point Sub
Down Point Subdivision
Downs Cove Camp Sites
Edens Hammock
Enclave
Estates At Lake Clarice
Estates At Windermere
Farms
Glenmuir
Glenmuir 48 39
Glenmuir Ut 02 51 42
Gotha Town
Isleworth
Keenes Pointe
Keenes Pointe 46104
Lake Burden South Ph 2
Lake Burden South Ph I
Lake Butler Estates
Lake Cawood Estates
Lake Cresent Reserve
Lake Down Cove
Lake Hancock Shores
Lake Roper Pointe
Lake Sawyer South Ph 01
Lake Sawyer South Phase 4
Lakes
Lakes Of Windermere Ph 2a
Lakes Windermere Ph 01 49 108
Lakes/windermere-peachtree
Lakeside Villas
Lakeswindermere Ph 02a
Lakeswindermere Ph 04
Lakeswindermere Ph 3
Lakeswindermerepeachtree
Landings At Lake Sawyer
Marina Bay Estates
Metcalf Park Rep
Not On The List
Other
Oxford Moor 4730
Palms At Windermere
Peachtree Park
Preston Square
Providence
Providence Ph 2
Reserve At Belmere Ph 02 48 14
Reserve At Belmere Ph 03 51 01
Reserve At Lake Butler
Reserve At Lake Butler Sound
Reserve At Lake Butler Sound 4
Reservebelmere Ph 04
Saddlecrest At Windermere
Sanctuary/lks/windermere
Sanctuarylkswindermere
Sawyer Shores Sub
Silver Woods
Silver Woods Ph 01
Silver Woods Ph 03a
Silver Woods Ph 3
Summerport Beach
Summerport Ph 02
Sunset Bay
Tildens Grove Ph 01 4765
Tuscany Ridge 50 141
Vineyardshorizons West Ph 1b
Waterstone
Waterstone A D E F G H J L
Wauseon Ridge
Weatherstone On Lake Olivia
West Point Commons
Westover Club Ph 02 4771
Westover Reserve Ph 02
Westside Village
Whitney Isles Belmere Ph 02
Whitney Isles At Belmere
Whitney Isles/belmere Ph 02
Whitney Islesbelmere Ph 02
Wickham Park
Windermere Isle
Windermere Isle Ph 2
Windermere Reserve
Windermere Sound
Windermere Sound Ph 2
Windermere Terrace
Windermere Town
Windermere Town Rep
Windermere Trails Ph 3b
Windermere Trails Phase 1b
Windermere Trails Phase 1c 80/
Windermere Trails Phase 1c 801
Windermere Trls Ph 1b
Windermere Trls Ph 1c
Windermere Trls Ph 3a
Windermere Trls Ph 3b
Windermere Trls Ph 4b
Windermere Trls Ph Ia
Windsor Hill
Windstone
Similar Properties
Contact Info
- The Real Estate Professional You Deserve
- Mobile: 904.248.9848
- phoenixwade@gmail.com
