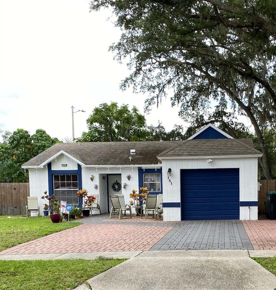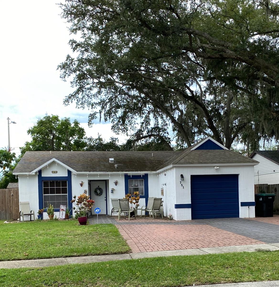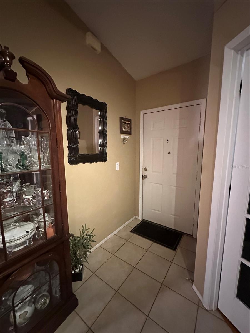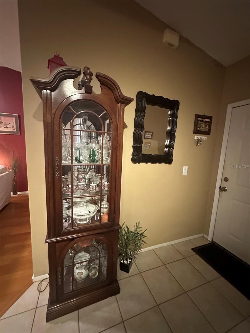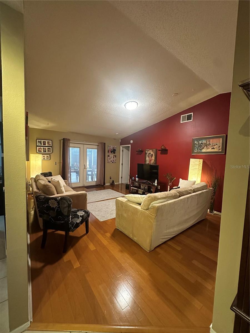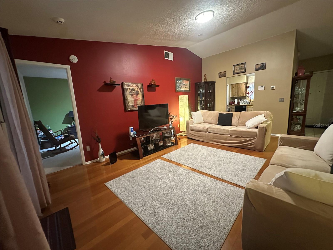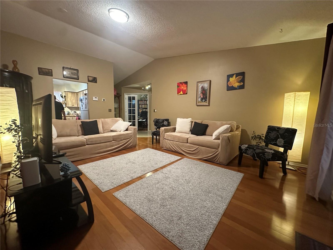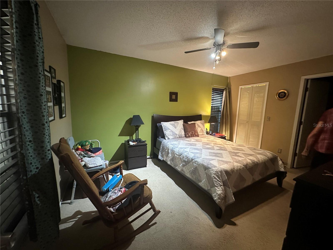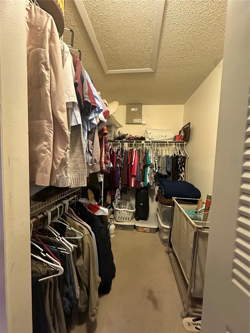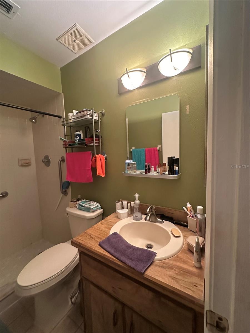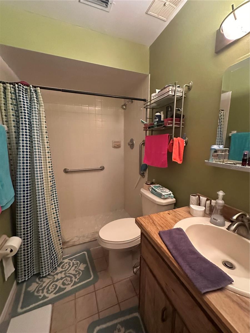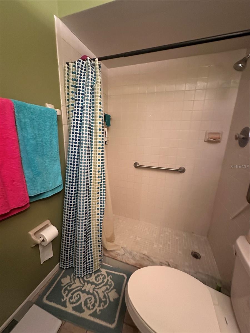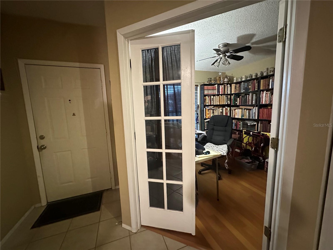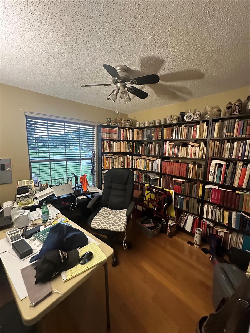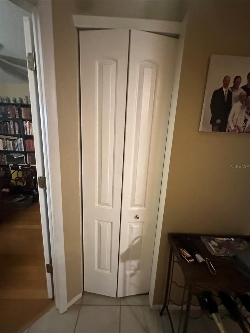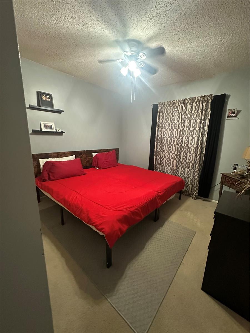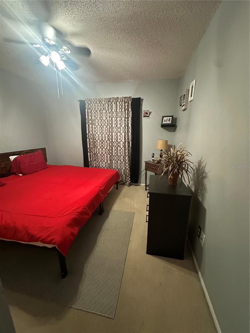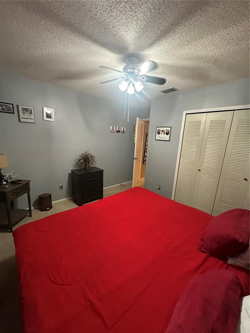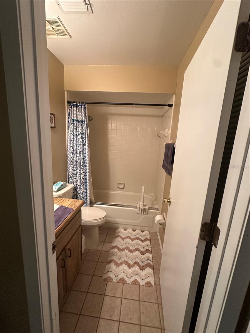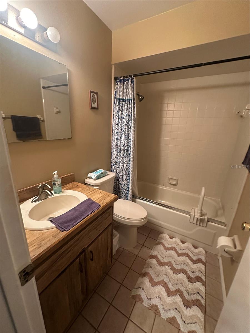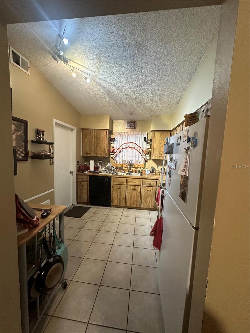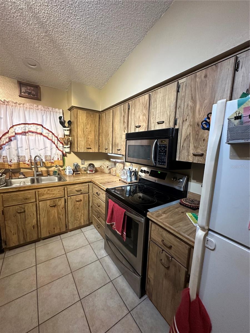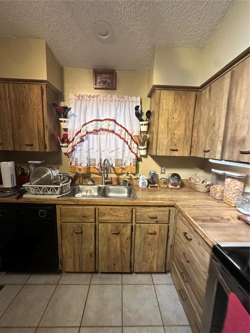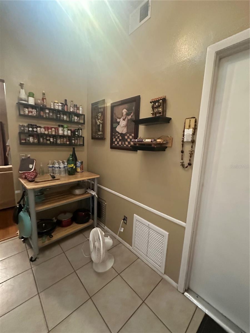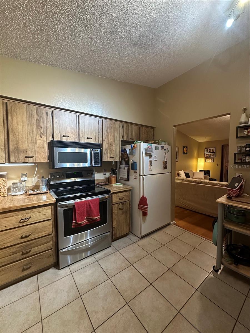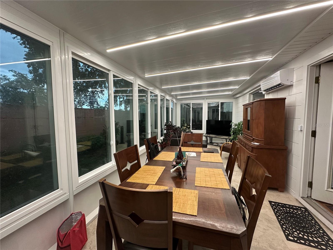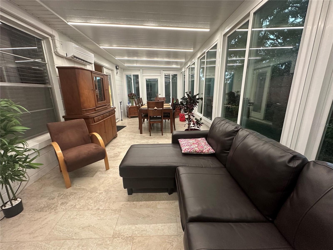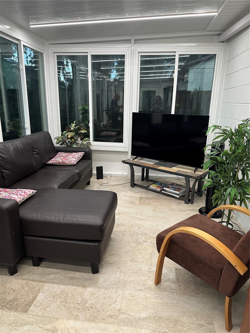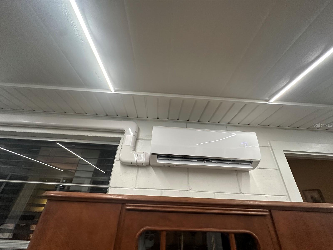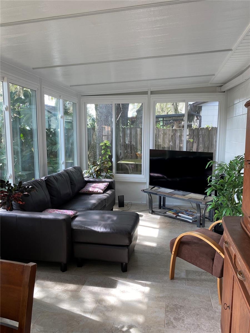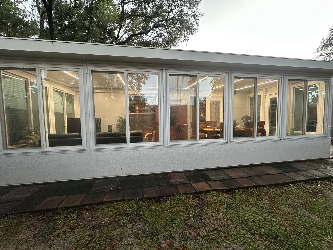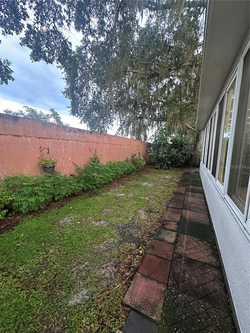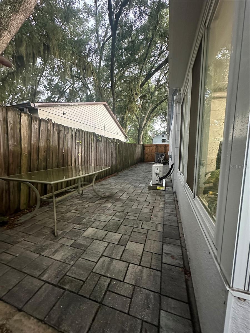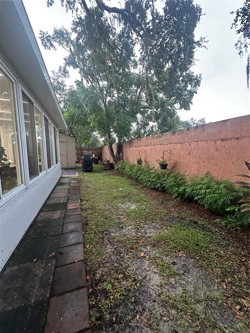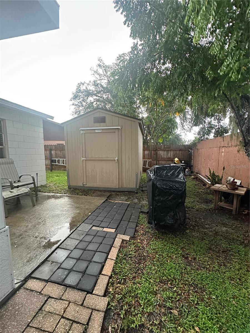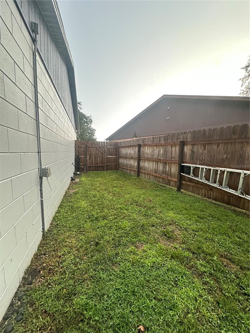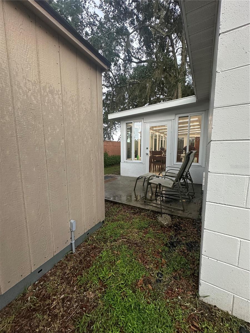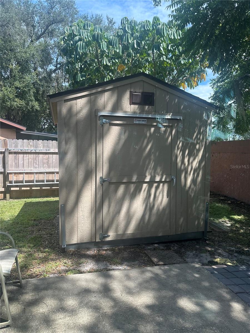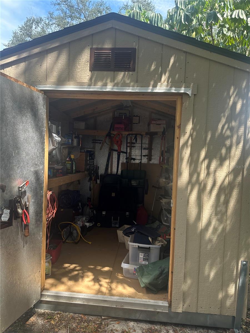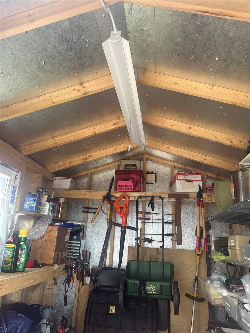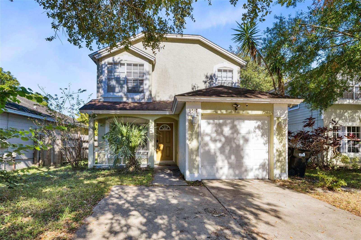PRICED AT ONLY: $324,990
Address: 751 Oak Manor Circle, ORLANDO, FL 32825
Description
Home in Valencia Gardens A Rare Opportunity in a Prime Location! Your perfect home awaits in the highly desirable Valencia Gardens neighborhood! This beautifully maintained 3 bedroom, 2 bath gem offers the ultimate in comfort and convenience, all at an unbeatable price.
Why Youll Love This Home:
Prime Location: Situated directly across from Valencia Community College, minutes from UCF, Orlando International Airport, and major theme parks, youll enjoy easy access to all the best of Central Florida, from work and school to entertainment and relaxation.
New 25x10 Sunroom with AC: Imagine spending evenings in your private, air conditioned sunroom, perfect for cozy family dinners, movie nights, or simply unwinding with a good book. Whether it's a weekend BBQ or quiet time with loved ones, this space is made for memories!
Move In Ready: With 3 spacious bedrooms, 2 bathrooms, and a single car garage, this home is ready to welcome you. Well maintained, it offers a fresh canvas for your personal touch while providing all the comforts you need right now.
Affordable and High Demand: With the unbeatable combination of a prime location and affordable pricing, this home is a rare find in todays hot market. Homes like this dont last long!
Perfect for first time homebuyers, investors, or anyone seeking the convenience of living in one of Orlandos most coveted areas.
This is your chance to own a beautiful home in a high demand location at an incredible price.
Act Fast! Showings are available by appointments.
This opportunity wont lastschedule your showing today and make this dream home yours before someone else does!
Property Location and Similar Properties
Payment Calculator
- Principal & Interest -
- Property Tax $
- Home Insurance $
- HOA Fees $
- Monthly -
For a Fast & FREE Mortgage Pre-Approval Apply Now
Apply Now
 Apply Now
Apply Now- MLS#: O6338607 ( Residential )
- Street Address: 751 Oak Manor Circle
- Viewed: 4
- Price: $324,990
- Price sqft: $228
- Waterfront: No
- Year Built: 1986
- Bldg sqft: 1424
- Bedrooms: 3
- Total Baths: 2
- Full Baths: 2
- Garage / Parking Spaces: 1
- Days On Market: 18
- Additional Information
- Geolocation: 28.557 / -81.2532
- County: ORANGE
- City: ORLANDO
- Zipcode: 32825
- Subdivision: Valencia Gardens Sec 03
- Provided by: A PLUS REALTY LLC
- Contact: John Maldonado
- 407-888-0090

- DMCA Notice
Features
Building and Construction
- Covered Spaces: 0.00
- Exterior Features: Sidewalk
- Flooring: Carpet, Wood
- Living Area: 1096.00
- Roof: Shingle
Garage and Parking
- Garage Spaces: 1.00
- Open Parking Spaces: 0.00
Eco-Communities
- Water Source: Public
Utilities
- Carport Spaces: 0.00
- Cooling: Central Air
- Heating: Central
- Sewer: Public Sewer
- Utilities: Electricity Connected, Public, Water Connected
Finance and Tax Information
- Home Owners Association Fee: 0.00
- Insurance Expense: 0.00
- Net Operating Income: 0.00
- Other Expense: 0.00
- Tax Year: 2024
Other Features
- Appliances: Dryer, Electric Water Heater, Microwave, Range, Refrigerator, Washer
- Country: US
- Interior Features: High Ceilings, Living Room/Dining Room Combo
- Legal Description: VALENCIA GARDENS SECTION THREE 17/73 LOT99
- Levels: One
- Area Major: 32825 - Orlando/Rio Pinar / Union Park
- Occupant Type: Owner
- Parcel Number: 19-22-31-8842-00-990
- Zoning Code: RSTD R-2
Nearby Subdivisions
Andover Cay Ph 03 50 86
Andover Lakes
Andover Lakes Ph 01a
Andover Lakes Ph 01b
Andover Lakes Ph 03 B
Andover Lakes Ph 03b
Andover Point 50 24
Bay Run Sec 01
Bay Run Sec 02
Chelsea Parc East Ph 01a
Cheltenham
Chickasaw Place
Chickasaw Ridge
Colonial Lakes
Countrywalk Un 4 5 Ph 3
Cypress Bend
Cypress Lakes
Cypress Lakes Ph 2
Cypress Pointecypress Spgs Su
Cypress Spgs
Cypress Spgs Ph 02
Cypress Spgs Prcl R 42143
Cypress Spgs Tr 210
Cypress Spgs Tr 220
Cypress Spgs Village S 43124
Cypress Springs
Dean Acres
Deerwood
East Dale Acres Rep
East Dale Acres Rep 02
Easton Sub
Fieldstream North
Fieldstream West Ph 01 4580
Heritage Oaks
High Point Tr R G
Huntridge
Islands Ph 03
Islands Ph 04
Lake Kehoe Preserve 45/87
Lake Kehoe Preserve 4587
Orlando Improv Co 03
Orlando Improv Co 3
Park Manor Estates
Peppertree
Peppertree First Add
Peppertree Second Add
Piney Woods Point
Regal Park
Richwood Estates
Rio Pinar East
Rio Pines
Riverside Estate
Riverwood Village
Saracity Gardens Sub
Savina Park
Stonewood Estates
Sturbridge
Sutton Ridge Ph 02
Sutton Ridge Ph 03
Tierra Bella Sub
Valencia Gardens Sec 03
Valencia Greens
Valencia Palms
Valencia Place
Villages At Summer Lakes Cypre
Villages Rio Pinar Ph 02 44/12
Winding Creek
Woodland Lakes 02b
Woodland Lakes Preserve Un 3 2
Woodland Lakes Preserve Un Ph
Woodland Lakes Preserveb
Woodside Preserve
Similar Properties
Contact Info
- The Real Estate Professional You Deserve
- Mobile: 904.248.9848
- phoenixwade@gmail.com
