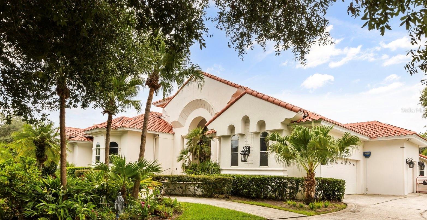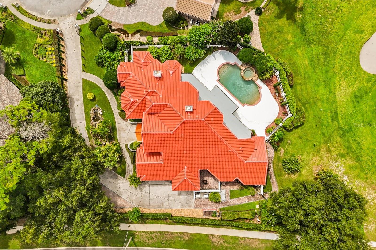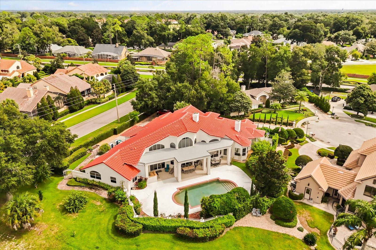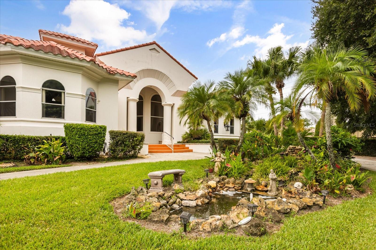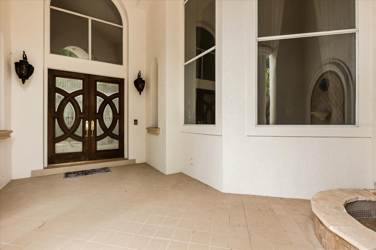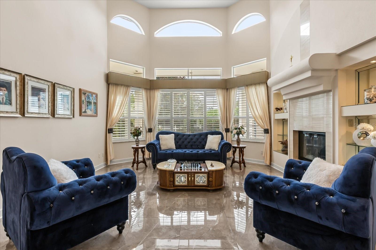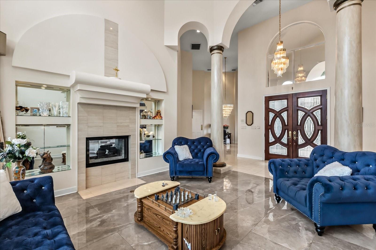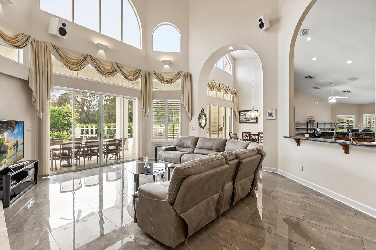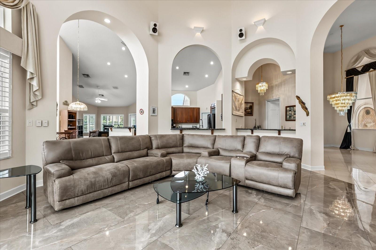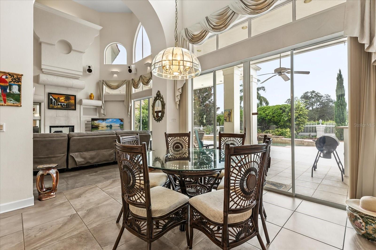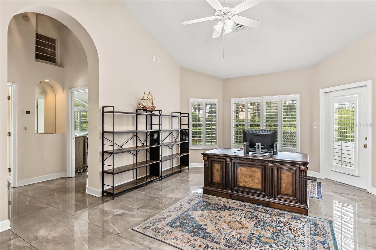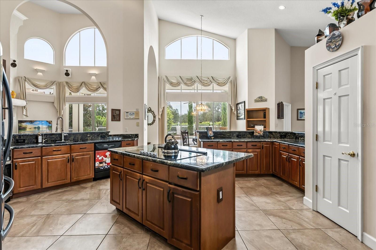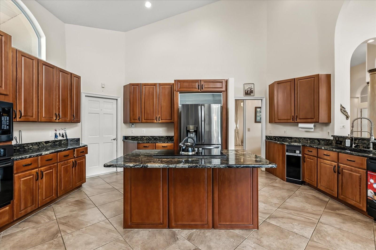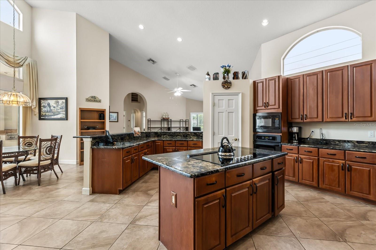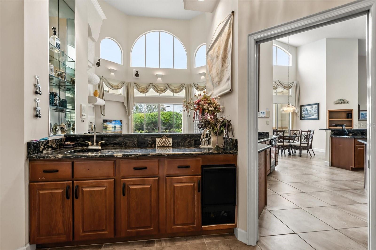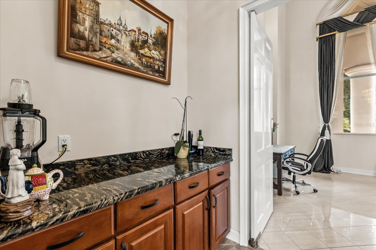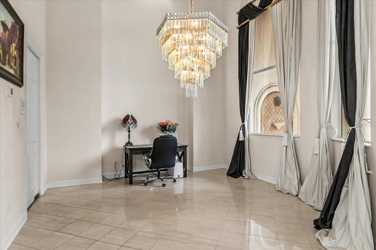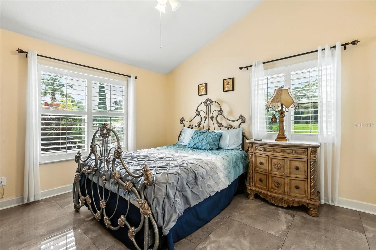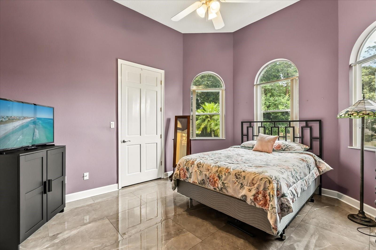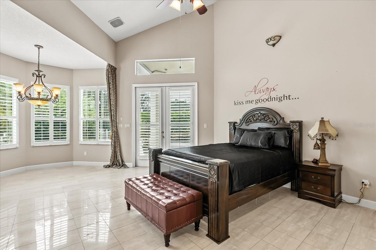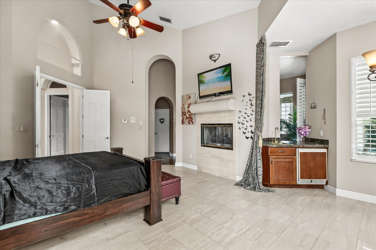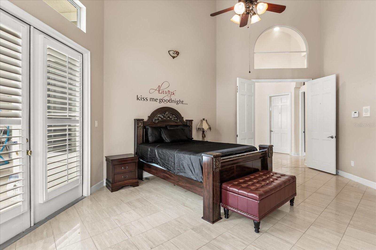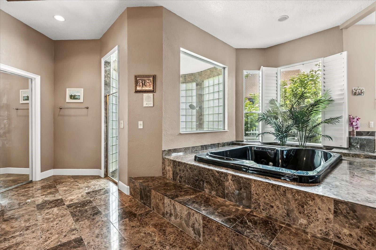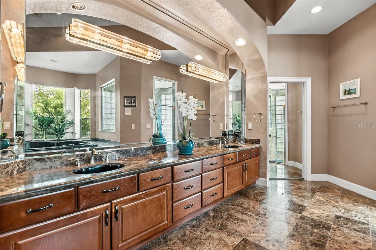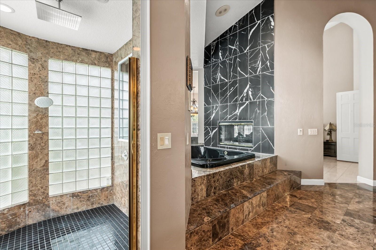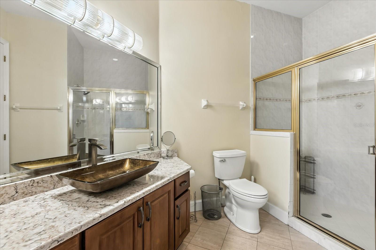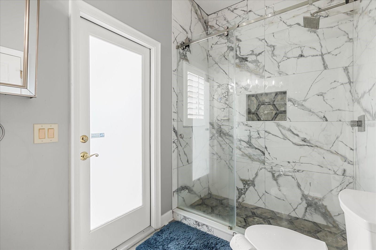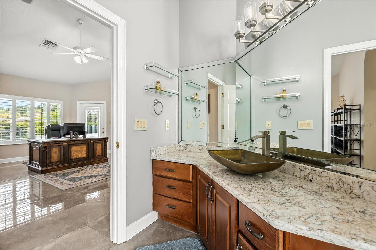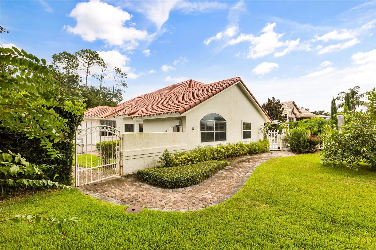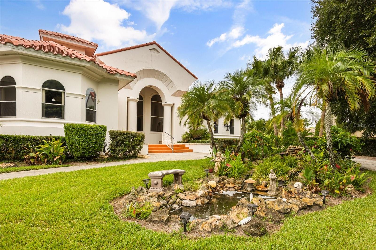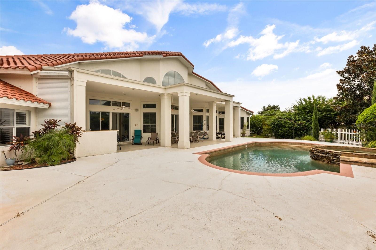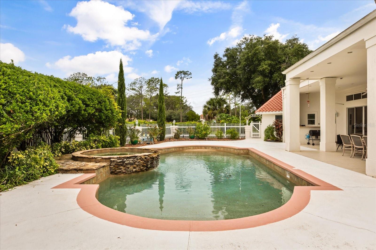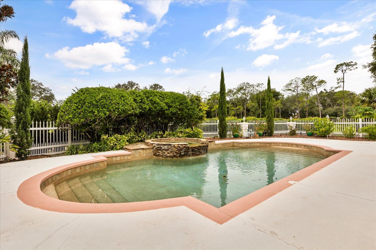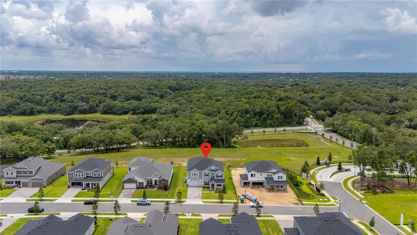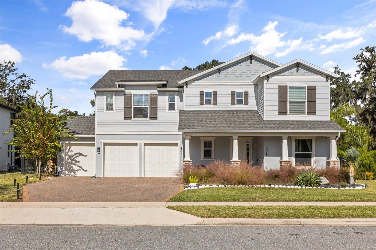PRICED AT ONLY: $1,020,000
Address: 1036 Golf Valley Drive, APOPKA, FL 32712
Description
Discover an extraordinary golf front residence overlooking the 14th green of Sweetwater Country Club, nestled within the exclusive gated community of Sweetwater Greens. This custom executive home, a collaboration between renowned architect John Henry and builder Ken Watkins, blends timeless design with exceptional craftsmanship.
Boasting nearly 3,700 square feet of open, elegant living space, this home is designed for both everyday comfort and unforgettable entertaining. Soaring 30+ ceilings in the foyer, living room, family room, and kitchen flood the interiors with natural light while showcasing sweeping views of the private pool and lush golf course.
Step outside to a solar heated saltwater pool and ledge rock spa, surrounded by tranquil water features including a marble entry fountain and a dramatic river fountain at the drive. Inside, the spacious owners suite offers a private sitting room, vaulted ceilings, a cozy gas fireplace, dual walk in closets with custom organizers, a spa like bath with two person whirlpool tub, oversized shower, and exquisite marble finishes.
A thoughtfully designed 2/2 split bedroom layout provides flexibility, whether as a private guest suite, in law quarters, or teen retreat. Throughout the home, custom details abound: Entegra barrel tile roof, transom windows, double sided fireplaces, granite counters, marble floors, arches, columns, Kohler fixtures, Baldwin hardware, and refined millwork.
The propertys long private driveway, mature landscaping, and fenced play or pet area ensure peace and privacy. A three car side entry garage completes the estate style appeal.
Living here means enjoying one of Central Floridas premier golf communities, with Sweetwater Country Club recently renovated and conveniently located near shopping, dining, parks, schools, and hospitals.
This one of a kind home combines resort style living with unmatched privacy and architectural beauty ready to welcome its next discerning owner.
Property Location and Similar Properties
Payment Calculator
- Principal & Interest -
- Property Tax $
- Home Insurance $
- HOA Fees $
- Monthly -
For a Fast & FREE Mortgage Pre-Approval Apply Now
Apply Now
 Apply Now
Apply Now- MLS#: O6339085 ( Residential )
- Street Address: 1036 Golf Valley Drive
- Viewed: 165
- Price: $1,020,000
- Price sqft: $184
- Waterfront: No
- Year Built: 1992
- Bldg sqft: 5531
- Bedrooms: 4
- Total Baths: 3
- Full Baths: 3
- Garage / Parking Spaces: 3
- Days On Market: 100
- Additional Information
- Geolocation: 28.699 / -81.4629
- County: ORANGE
- City: APOPKA
- Zipcode: 32712
- Subdivision: Sweetwater Country Club Ph 02
- Elementary School: Clay Springs Elem
- Middle School: Piedmont Lakes Middle
- High School: Wekiva High
- Provided by: EXIT REALTY PREMIER LEGACY
- Contact: Brian Waldron
- 407-801-8219

- DMCA Notice
Features
Building and Construction
- Covered Spaces: 0.00
- Exterior Features: Dog Run, Sliding Doors
- Fencing: Masonry
- Flooring: Carpet, Ceramic Tile, Marble
- Living Area: 3691.00
- Roof: Tile
Land Information
- Lot Features: Cul-De-Sac
School Information
- High School: Wekiva High
- Middle School: Piedmont Lakes Middle
- School Elementary: Clay Springs Elem
Garage and Parking
- Garage Spaces: 3.00
- Open Parking Spaces: 0.00
- Parking Features: Garage Door Opener, Garage Faces Side
Eco-Communities
- Pool Features: Gunite, In Ground, Salt Water, Solar Heat
- Water Source: None
Utilities
- Carport Spaces: 0.00
- Cooling: Central Air
- Heating: Central
- Pets Allowed: Yes
- Sewer: Public Sewer
- Utilities: BB/HS Internet Available, Propane, Sewer Connected, Water Connected
Finance and Tax Information
- Home Owners Association Fee: 475.00
- Insurance Expense: 0.00
- Net Operating Income: 0.00
- Other Expense: 0.00
- Tax Year: 2025
Other Features
- Appliances: Built-In Oven, Cooktop, Dishwasher, Dryer, Electric Water Heater, Microwave, Washer
- Association Name: FS Residential
- Association Phone: 866.378.1099
- Country: US
- Interior Features: Cathedral Ceiling(s), Ceiling Fans(s), Kitchen/Family Room Combo, Living Room/Dining Room Combo, Open Floorplan, Primary Bedroom Main Floor, Solid Surface Counters, Vaulted Ceiling(s), Walk-In Closet(s)
- Legal Description: SWEETWATER COUNTRY CLUB UNIT 2 PHASE 2 27/43 LOT 6 & A PORTION OF LOT 7 DESC ASBEG AT THE MOST WLY COR OF SAID LOT TH RUN N 56 DEG E 122.78 FT S 65 DEG E 5 FTS 57 DEG W 124.85 FT N 50 DEG W 2 FT TOPOB
- Levels: One
- Area Major: 32712 - Apopka
- Occupant Type: Owner
- Parcel Number: 36-20-28-8489-00-060
- Style: Contemporary
- View: Golf Course
- Views: 165
- Zoning Code: P-D
Nearby Subdivisions
.
Acuera Estates
Alexandria Place I
Apopka Ranches
Apopka Terrace
Apopka Terrace First Add
Arbor Rdg Ph 01 B
Arbor Rdg Ph 02 D
Arbor Ridge Ph 1
Ariane Hills Sub
Baileys Add
Bluegrass Estates
Cambridge Commons
Carlton Oaks
Carriage Hill
Chandler Estates
Chelsea Ridge
Clayton Estates
Country Shire
Courtyards Ph 02
Crossroads At Kelly Park
Deer Lake Run
Errol Club Villas
Errol Club Villas 01
Errol Estate
Errol Golfside Village
Errol Hills Village
Errol Place
Estateswekiva
Golden Gem 50s
Golden Gem Rural
Golden Orchard
Hammock At Rock Springs
Hamrick Estates
Hilltop Estates
J B Babcocks Sub
Lake Mc Coy Forest
Lake Standish Heights
Lakeshorewekiva
Laurel Oaks
Legacy Hills
Lexington Club
Lexington Club Ph 02
Linkside Village At Errol Esta
Magnolia Oaks Ridge
Magnolia Woods At Errol Estate
Martin Place Ph 02
Martin Place Rep
Muirfield Estate
New England Hgts
None
Not On List
Nottingham Park
Oak Hill Reserve Ph 01
Oak Rdg Ph 2
Oak Ridge Ph 2
Oak Ridge Sub
Oaks At Kelly Park
Oaks Summit Lake
Oakskelly Park Ph 2
Oakview
Orange County
Orchid Estates
Palmetto Rdg
Palms Sec 02
Palms Sec 03
Park View Preserve Ph 1
Park View Reserve Phase 1
Parkside At Errol Estates Sub
Parkview Preserve
Parkview Wekiva 4496
Pines Of Wekiva Sec 1 Ph 1
Pines Wekiva Sec 01 Ph 02 Tr B
Pines Wekiva Sec 01 Ph 02 Tr D
Pines Wekiva Sec 04 Ph 01 Tr E
Pitman Estates
Plymouth Hills
Plymouth Landing Ph 01
Plymouth Landing Ph 02 49 20
Ponkan Pines
Ponkan Reserve South
Rock Spgs Homesites
Rock Spgs Park
Rock Spgs Rdg Ph Ivb
Rock Spgs Rdg Ph Vb
Rock Spgs Rdg Ph Via
Rock Spgs Rdg Ph Vib
Rock Spgs Ridge Ph 01
Rock Spgs Ridge Ph 02
Rock Spgs Ridge Ph 03 473
Rock Spgs Ridge Ph 04a 51 137
Rock Springs Ridge
Rock Springs Ridge Ph 01
Rolling Oaks
San Sebastian Reserve
Sanctuary Golf Estates
Seasons At Summit Ridge
Shamrock Square First Add
Spring Harbor
Spring Ridge Ph 03 4361
Stoneywood Ph 11
Stoneywood Ph Ii
Stoneywooderrol Estate
Sweetwater Country Club
Sweetwater Country Club Ph 02
Sweetwater Country Club Sec D
Tanglewilde St
Traditionswekiva
Valeview
Vicks Landing Phase 2
Vista Reserve Phase 2
Wekiva
Wekiva Landing Sub
Wekiva Preserve 4318
Wekiva Ridge
Wekiva Run Ph I 01
Wekiva Run Ph Iia
Wekiva Run Ph Iiia
Wekiva Sec 03
Wekiva Sec 04
Wekiva Sec 05
Wekiva Spgs Estates
Wekiwa Glen Replat
Wekiwa Hills First Add
Wekiwa Hills Second Add
Wekiwa Hills Second Addition
Wekiwa Woods Ph 01
Willow Run
Winding Mdws
Winding Meadows
Windrose
Wolf Lake Ranch
Wolf Lk Ranch
Similar Properties
Contact Info
- The Real Estate Professional You Deserve
- Mobile: 904.248.9848
- phoenixwade@gmail.com
