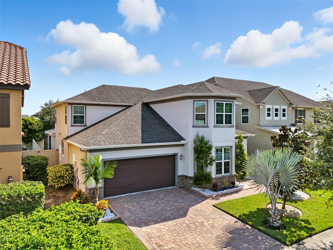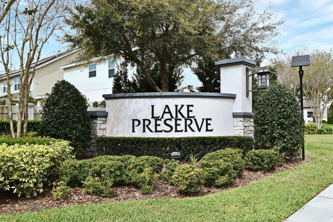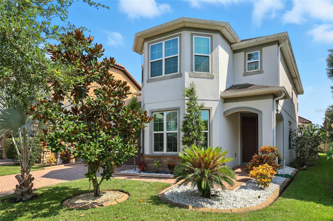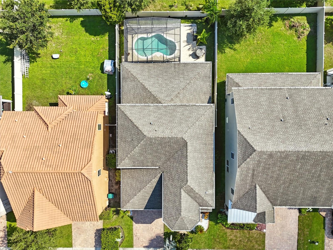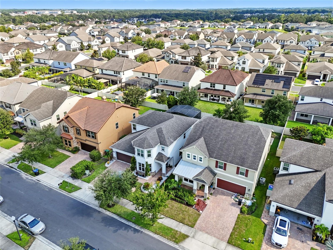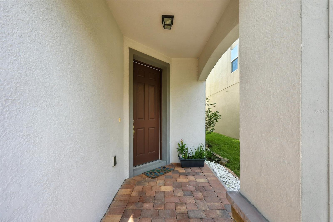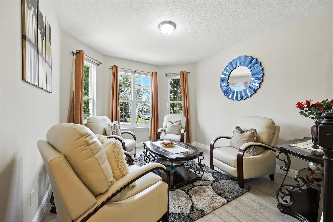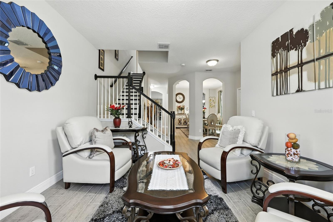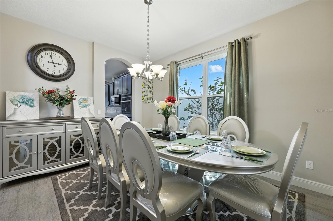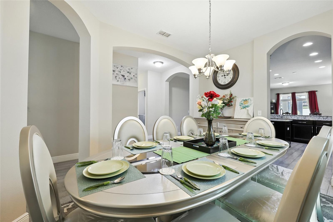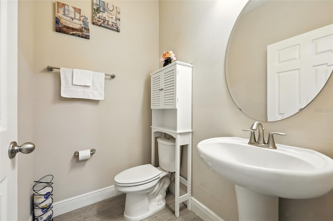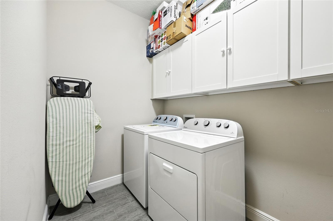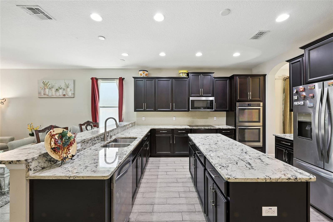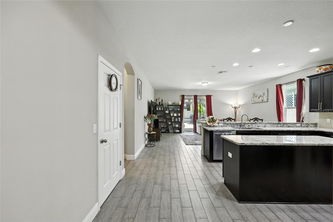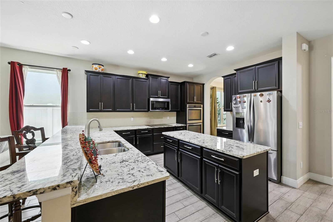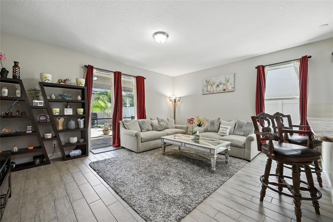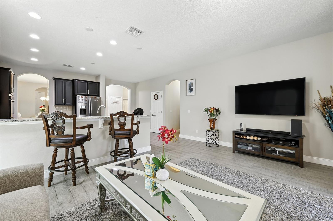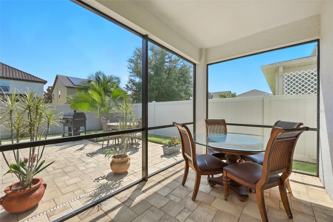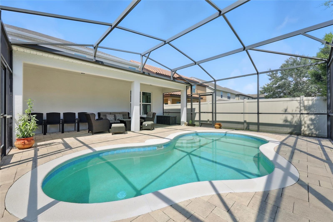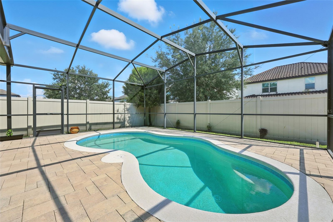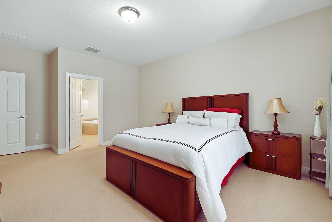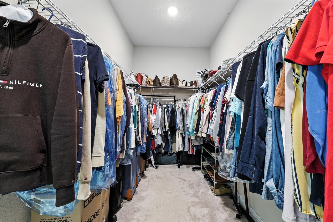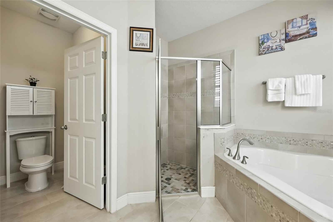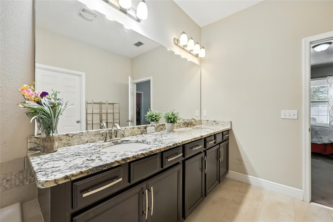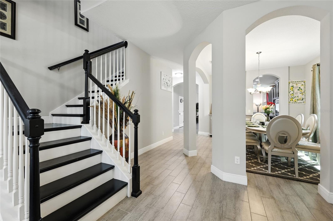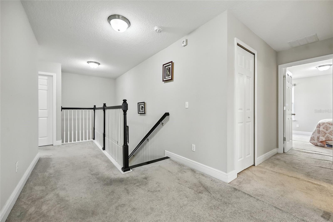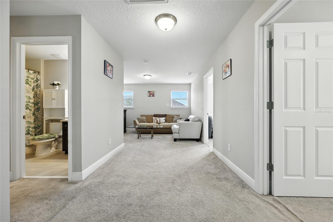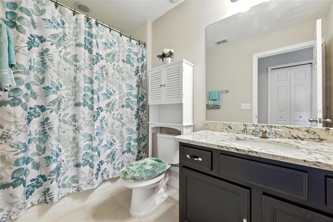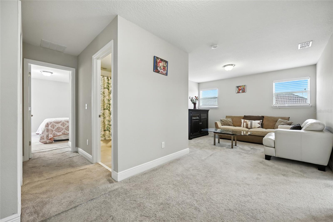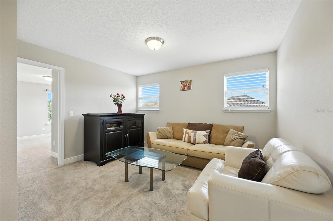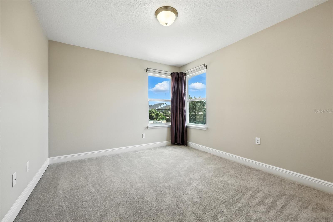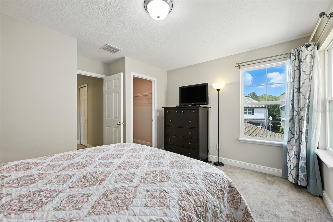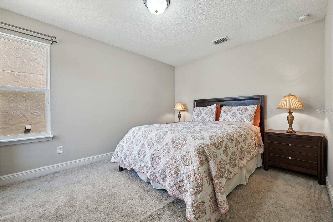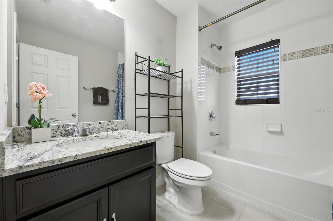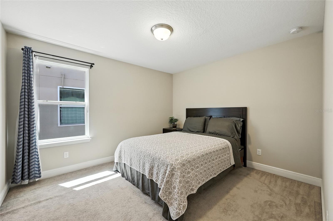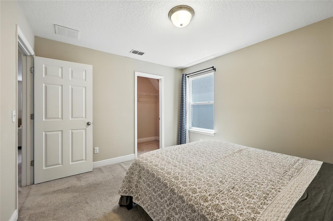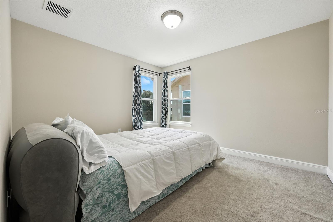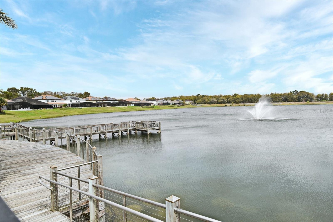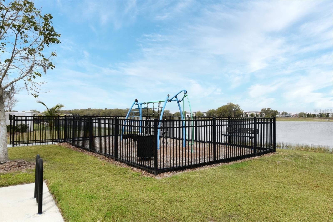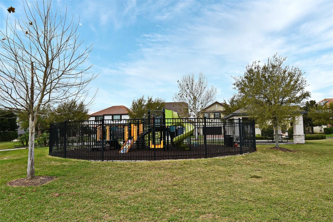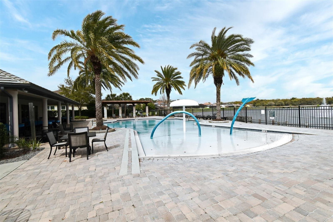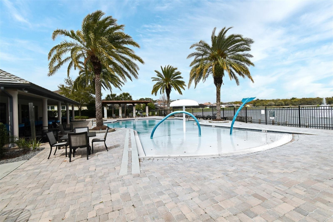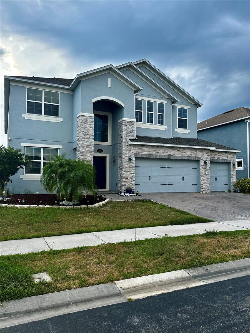PRICED AT ONLY: $675,000
Address: 3260 Palatka Street, ORLANDO, FL 32824
Description
Motivated Sellers!
One of the lowest priced 5 bedroom POOL HOMES in the area! Dont miss this stunning 2 story, 5 bed / 3.5 bath, 3,287 SQFT home in the highly sought after Lake Preserve community near Lake Nona/Medical City.
From the moment you enter, youll be impressed by the open layout featuring formal living & dining rooms, a spacious family room, and a versatile office/loft perfect for working from home or creating a play space.
The chefs kitchen boasts 42 cabinets, quartz counters, stainless steel appliances, and a seamless flow into the living area ideal for entertaining. Step outside to your private backyard oasis complete with a sparkling saltwater pool and a large screened patio designed for relaxing or hosting gatherings, Florida style.
The downstairs primary suite offers ultimate comfort and privacy, while the upstairs showcases 4 generous bedrooms plus a loft plenty of room for family and guests.
Lake Preserve offers resort style amenities, including a clubhouse, pool with cabanas, fitness center, playgrounds, trails, and lake access. All just minutes from top rated Medical City hospitals, USTA, shopping, dining, and Orlando International Airport.
Sellers are motivated and will consider all reasonable offers. Schedule your private tour today before this opportunity is gone!
Property Location and Similar Properties
Payment Calculator
- Principal & Interest -
- Property Tax $
- Home Insurance $
- HOA Fees $
- Monthly -
For a Fast & FREE Mortgage Pre-Approval Apply Now
Apply Now
 Apply Now
Apply Now- MLS#: O6339159 ( Residential )
- Street Address: 3260 Palatka Street
- Viewed: 153
- Price: $675,000
- Price sqft: $205
- Waterfront: No
- Year Built: 2015
- Bldg sqft: 3287
- Bedrooms: 5
- Total Baths: 4
- Full Baths: 3
- 1/2 Baths: 1
- Garage / Parking Spaces: 2
- Days On Market: 99
- Additional Information
- Geolocation: 28.3576 / -81.3246
- County: ORANGE
- City: ORLANDO
- Zipcode: 32824
- Subdivision: Lake Preserve Ph 1
- Middle School: South Creek Middle
- High School: Cypress Lake High School
- Provided by: LPT REALTY, LLC
- Contact: Brittany Visconti
- 877-366-2213

- DMCA Notice
Features
Building and Construction
- Covered Spaces: 0.00
- Exterior Features: Rain Gutters
- Flooring: Tile
- Living Area: 3287.00
- Roof: Shingle
School Information
- High School: Cypress Lake High School
- Middle School: South Creek Middle
Garage and Parking
- Garage Spaces: 2.00
- Open Parking Spaces: 0.00
Eco-Communities
- Pool Features: In Ground
- Water Source: Public
Utilities
- Carport Spaces: 0.00
- Cooling: Central Air
- Heating: Central
- Pets Allowed: Cats OK, Dogs OK
- Sewer: Public Sewer
- Utilities: Cable Connected, Electricity Connected, Public, Water Connected
Finance and Tax Information
- Home Owners Association Fee: 106.67
- Insurance Expense: 0.00
- Net Operating Income: 0.00
- Other Expense: 0.00
- Tax Year: 2024
Other Features
- Appliances: Built-In Oven, Dishwasher, Disposal, Dryer, Electric Water Heater, Range, Refrigerator, Washer
- Association Name: Southwest Property Management
- Association Phone: 407-656-1081
- Country: US
- Interior Features: Built-in Features, Primary Bedroom Main Floor
- Legal Description: LAKE PRESERVE - PHASE 1 82/139 LOT 63
- Levels: Two
- Area Major: 32824 - Orlando/Taft / Meadow woods
- Occupant Type: Owner
- Parcel Number: 33-24-30-4957-00-630
- Possession: Close Of Escrow
- Views: 153
- Zoning Code: P-D
Nearby Subdivisions
Arborsmdw Woods
Beacon Park Ph 02
Beacon Park Ph 2
Beacon Park Ph 3
Bishop Lndg Ph 3
Cedar Bend At Meadow Woods
Creekstone
Creekstone Ph 2
Fieldstone Estates
Forest Ridge
Greenpointe
Harbor Lakes 50 77
Heather Glen At Meadow Woods 4
Heron Bay At Meadow Woods 4454
Hoenstine Estates
Huntcliff Park 51 48
La Cascada Ph 01b
La Cascada Ph 01c
La Cascada Ph 1 B
Lake Preserve Ph 1
Lake Preserve Ph 2
Meadow Woods Village
Meadow Woods Village 01
Meadow Woods Village 05
Meadow Woods Village 07 Ph 01
Meadow Woods Village 09 Ph 02
Meadows At Boggy Creek
Not On The List
Pebble Creek Ph 01
Pebble Creek Ph 02
Reserve At Sawgrass Phase 6
Reservesawgrass
Reservesawgrass Ph 1
Reservesawgrass Ph 3
Reservesawgrass Ph 4b
Reservesawgrass Ph 5
Reservesawgrassph 4c
Rosewood
Sage Crk
Sandhill Preserve
Sandpoint At Meadow Woods
Sawgrass Plantation Ph 01a
Sawgrass Plantation Ph 1b Sec
Sawgrass Plantation Ph 1d2
Sawgrass Plantationph 1b
Sawgrass Plantationph 1d
Sawgrass Pointe Ph 1
Sawgrass Pointe Ph 2
Somerset Park
Somerset Park Ph 1
Somerset Park Ph 2
Somerset Park Ph 3
Somerset Park Phase 3
Southchase Ph 01b Village 01
Southchase Ph 01b Village 07
Southchase Ph 01b Village 11b
Southchase Ph 01b Village 12a
Southchase Ph 01b Village 12b
Southchase Phase 1b
Spahlers Add
Spring Lake
Taft Tier 10
Taft Town
Towntaft Tier 8
Wetherbee Lakes Sub
Willow Pond Ph 01
Willowbrook Ph 03
Windcrest At Meadow Woods 51 2
Windrosesouthmeadow
Windrosesouthmeadowun 01
Windrosesouthmeadowun 02
Woodbridge At Meadow Woods
Woodland Park
Woodland Park Ph 2
Woodland Park Ph 3
Woodland Park Ph 4
Woodland Park Ph 8
Woodland Park Phase 3
Wyndham Lakes Estates
Similar Properties
Contact Info
- The Real Estate Professional You Deserve
- Mobile: 904.248.9848
- phoenixwade@gmail.com
