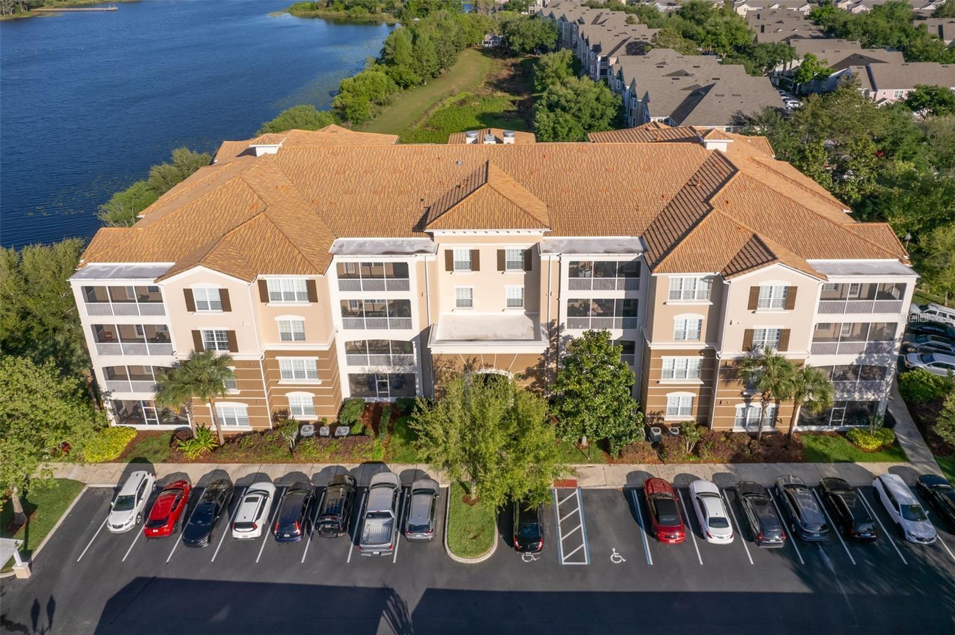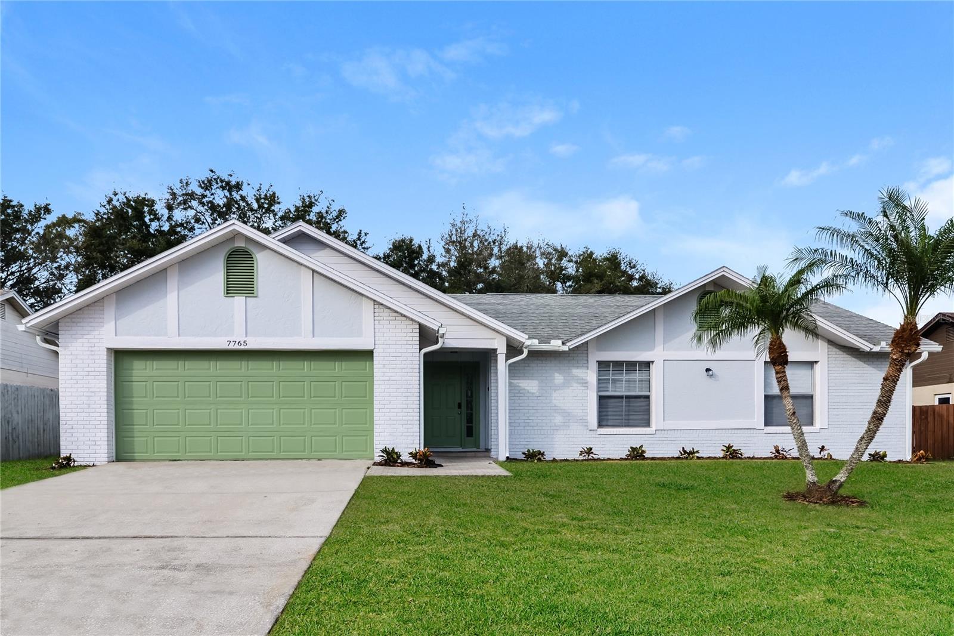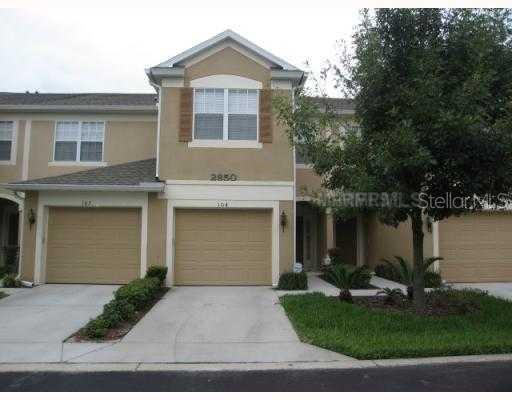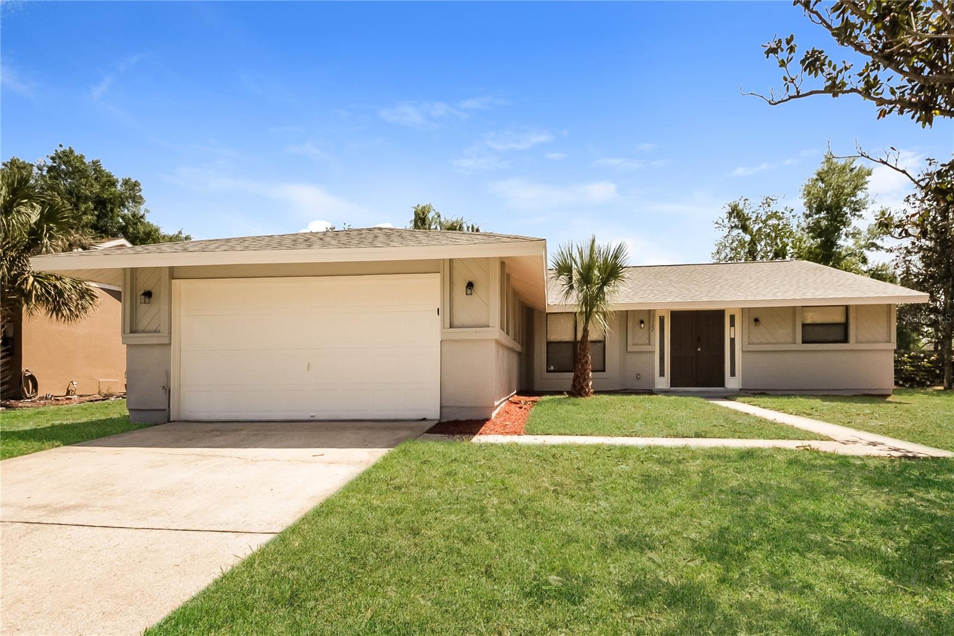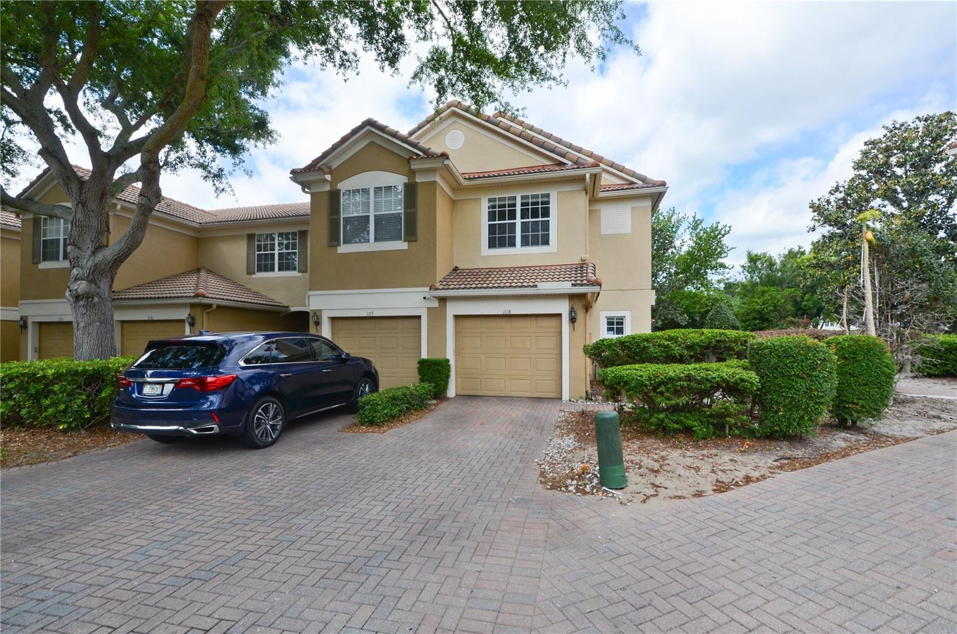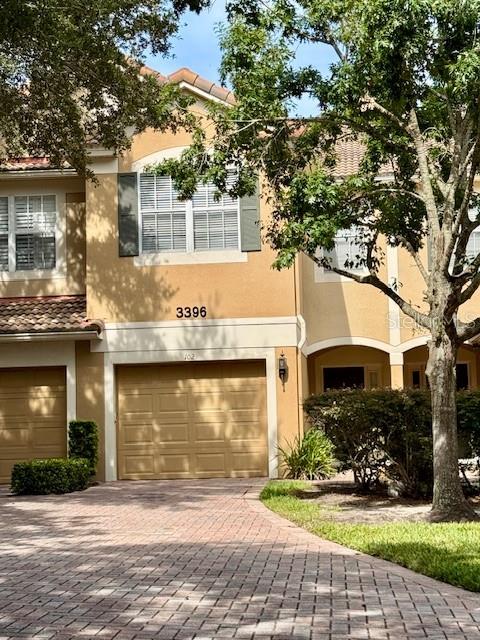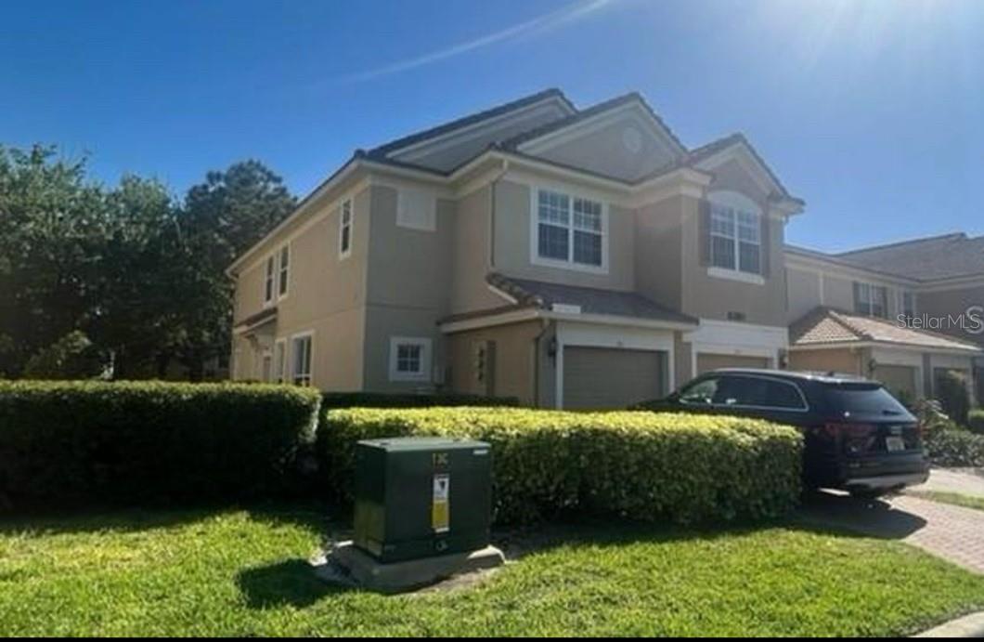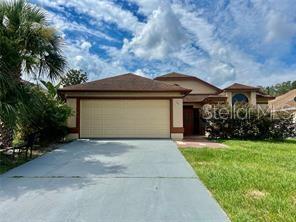PRICED AT ONLY: $2,400
Address: 409 Satsuma Lane, ORLANDO, FL 32835
Description
Location, Location, Location! Live in one of Metrowests most desirable neighborhoodsjust minutes from shopping, restaurants, major highways, and Orlandos theme parks.
This beautifully renovated 3 bedroom, 2 bath single family home offers modern living with upscale finishes. The open concept floorplan features wood look ceramic tile in all common areas, laminate floors in the bedrooms, and detailed wall moldings throughout.
The modern kitchen boasts shaker cabinets with soft close doors, dark granite countertops, recessed lighting, and a breakfast bar with pendant lights. Stainless steel appliances are included. A separate dining area with chandelier lighting flows into a spacious living/family room, perfect for relaxing or entertaining.
The primary suite fits a king bed comfortably and features a luxurious en suite bathroom with a rainfall shower, glossy finishes, granite vanity, and gold tone fixtures. Two additional bedrooms include a custom Disney themed room. Both bathrooms are fully updated with granite counters and modern lighting.
Additional highlights:
Two car garage with expanded laundry & storage space.
Two washer/dryer setsideal for large households.
Driveway parking for up to 4 more cars.
Glass enclosed patio with outlets & string light hooks.
Large backyard (0.23 acres) with mature trees, flowers, and a swing.
* Please Note:
All furniture shown in photos has been removed by the previous residents.
Chandeliers in the dining and bar areas have been upgraded from modern to luxury classic style.
The shed in the backyard is reserved for the owners storage and is not included in the rent.
All furniture, tools, and materials currently in the garage will be removed before move in.
The picnic table, play structure, and playhouse in the backyard will also be removed.
This move in ready, carpet free home combines luxury, space, and convenienceall in an unbeatable location. Schedule your viewing today!
Property Location and Similar Properties
Payment Calculator
- Principal & Interest -
- Property Tax $
- Home Insurance $
- HOA Fees $
- Monthly -
For a Fast & FREE Mortgage Pre-Approval Apply Now
Apply Now
 Apply Now
Apply Now- MLS#: O6339863 ( Residential Lease )
- Street Address: 409 Satsuma Lane
- Viewed: 14
- Price: $2,400
- Price sqft: $1
- Waterfront: No
- Year Built: 1985
- Bldg sqft: 1688
- Bedrooms: 3
- Total Baths: 2
- Full Baths: 2
- Garage / Parking Spaces: 2
- Days On Market: 12
- Additional Information
- Geolocation: 28.5365 / -81.4913
- County: ORANGE
- City: ORLANDO
- Zipcode: 32835
- Provided by: CANAAN REALTY LLC
- Contact: Helen Lei
- 407-334-7497

- DMCA Notice
Features
Building and Construction
- Covered Spaces: 0.00
- Flooring: Ceramic Tile, Laminate
- Living Area: 1168.00
Garage and Parking
- Garage Spaces: 2.00
- Open Parking Spaces: 0.00
Eco-Communities
- Water Source: Public
Utilities
- Carport Spaces: 0.00
- Cooling: Central Air
- Heating: Heat Pump
- Pets Allowed: Cats OK, Dogs OK, Number Limit, Size Limit, Yes
- Sewer: Septic Tank
Finance and Tax Information
- Home Owners Association Fee: 0.00
- Insurance Expense: 0.00
- Net Operating Income: 0.00
- Other Expense: 0.00
Other Features
- Appliances: Convection Oven, Dishwasher, Dryer, Electric Water Heater, Freezer, Ice Maker, Microwave, Range, Refrigerator, Washer
- Association Name: Valencia Hills
- Country: US
- Furnished: Unfurnished
- Interior Features: Ceiling Fans(s), Eat-in Kitchen, Living Room/Dining Room Combo, Open Floorplan, Primary Bedroom Main Floor, Thermostat
- Levels: One
- Area Major: 32835 - Orlando/Metrowest/Orlo Vista
- Occupant Type: Vacant
- Parcel Number: 35-22-28-8838-00-940
- Views: 14
Owner Information
- Owner Pays: Trash Collection
Nearby Subdivisions
Ashley Place
Avondale
Azur At Metrowest Condo
Azurmetrowest
Azurmetrowest Condo
Bermuda Dunes Private Residenc
Central Park A Metrowest Condo
Central Park Metrowest Condo
Conroy Club 4786
Crescent Hill
Crestview Condo Ph 01
Cypress Landing Ph 03
Fountains At Metrowest
Fountainsmetro West
Golf Ridge Condo
Hamptons
Hamptonsmetrowest
Hamptonsmetrowest Ph 2
Hawksnest
Horizons At Stonebridge Place
Horizonsst Onebr1dge Place Bl
Horizonsstoneridge Place Ph 03
Lafayette Club
Madisonmetrowest
Mandalaystonebridgecommons P
Metrowest Sec 01
Oak Meadows Pd Ph 03
Orlo Vista Terrace
Pembrooke
Raintree Place Ph 1
Southridge
Stonebridge Lakes Ph 11
Stonebridge Lakes Ph 19
Stonebridge Reserve
Stonebridge Reserve Condo Ph 6
Stonebridge Reserve Ph 03
Stonebridge Reserve Ph 5
Summer Lakes
Tradewinds
Tradewinds A Metrowest Condomi
Tradewinds Condo
Valencia Hills
Venturastonebridge Commons
Venturastonebridge Commons Co
Venturastonebridge Commons Ph
Villa Capri At Metrowest
Villa Capri At Metrowest - Pha
Villa Capri/metrowest Ph 02 K
Villa Caprimetrowest
Villa Caprimetrowest Ph 02 K
Vistasstonebridge Commons Ph
Vistasstonebridge Place Ph 08
Westminster Landing Ph 1
Westmoor Ph 04d
Westmoor Ph 04e
Windermere Ridge 47 50
Woodlands Windermere
Similar Properties
Contact Info
- The Real Estate Professional You Deserve
- Mobile: 904.248.9848
- phoenixwade@gmail.com








































