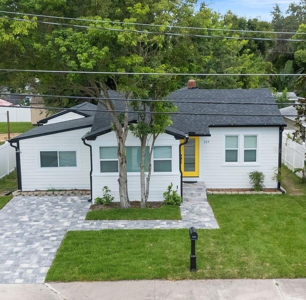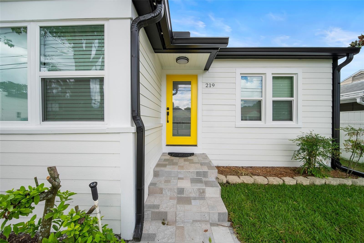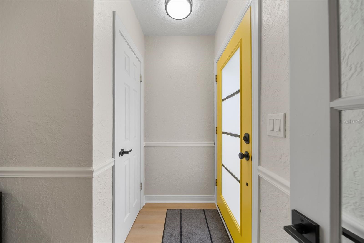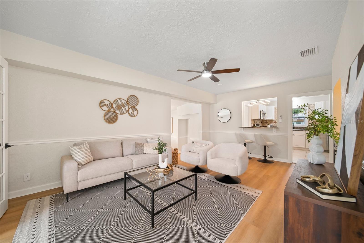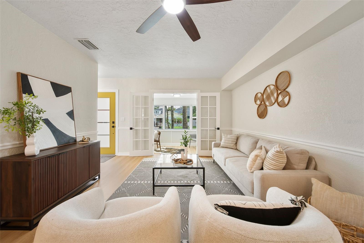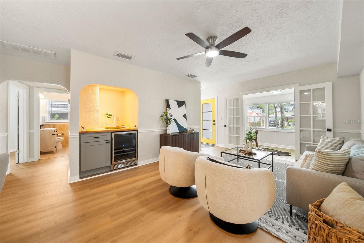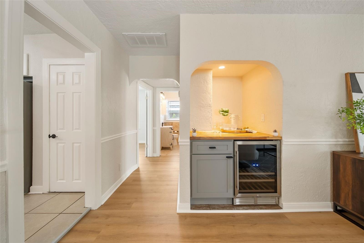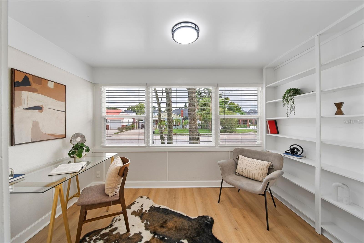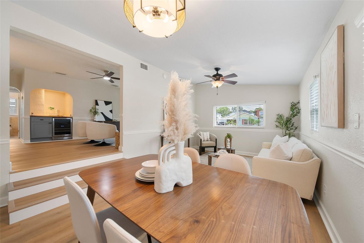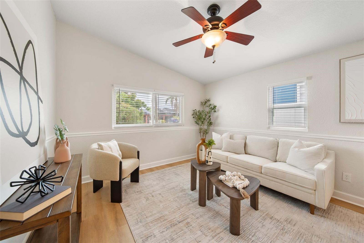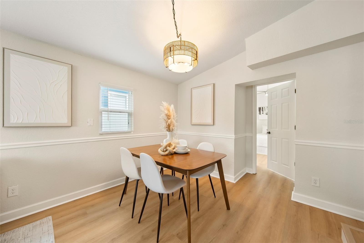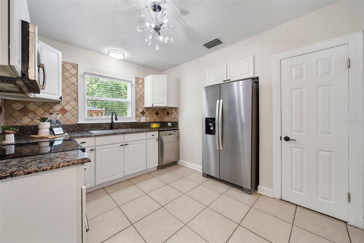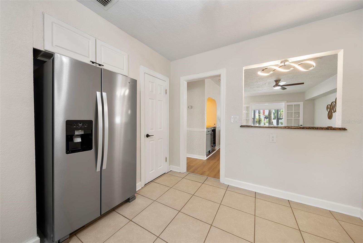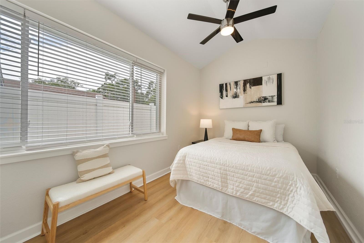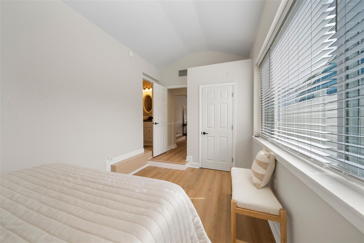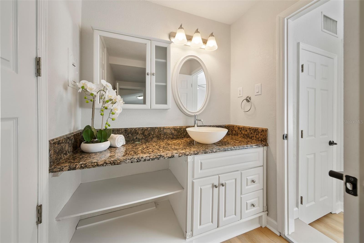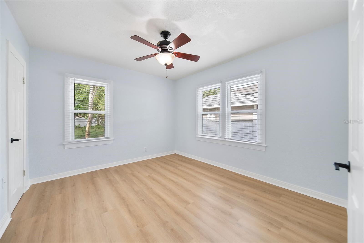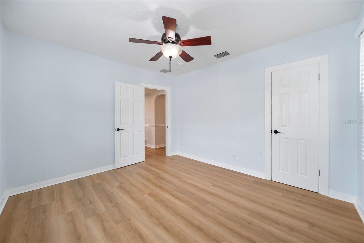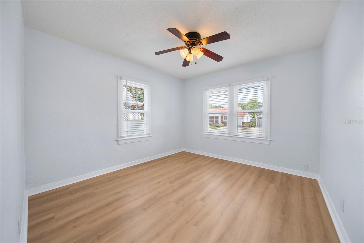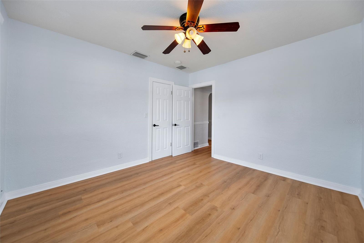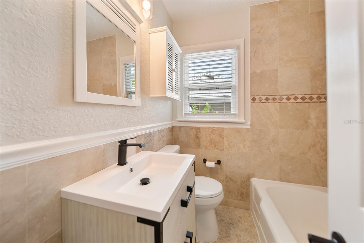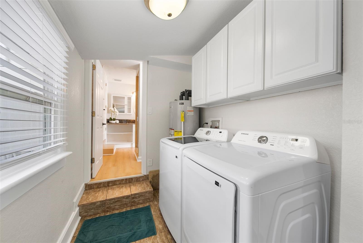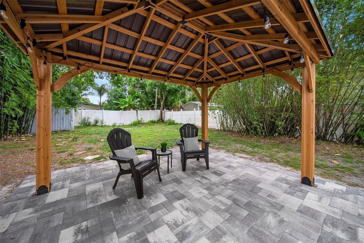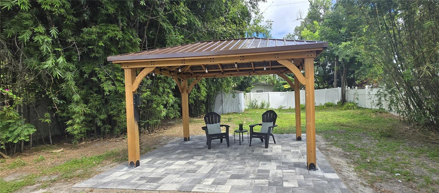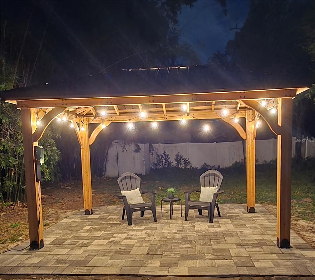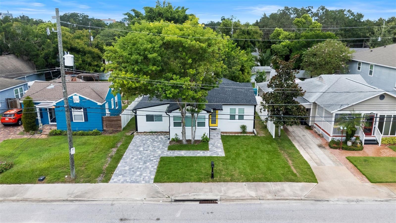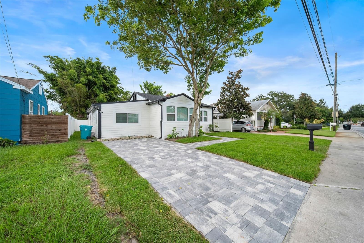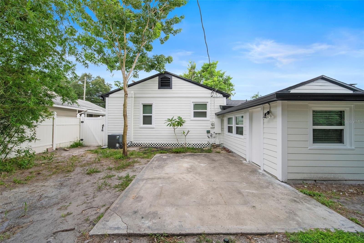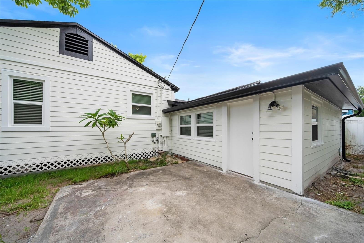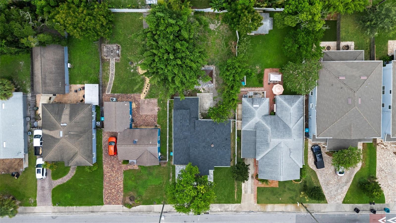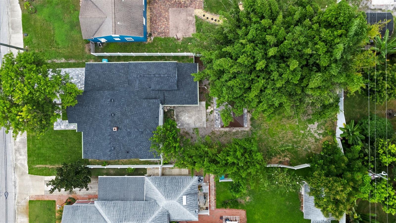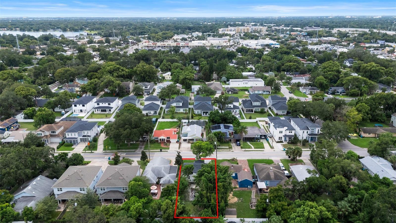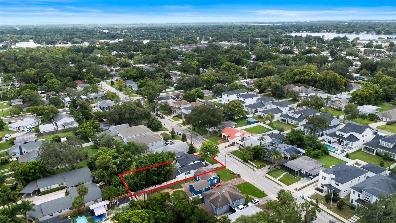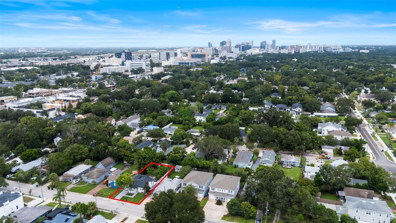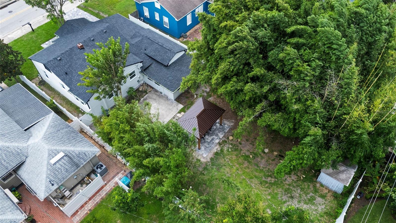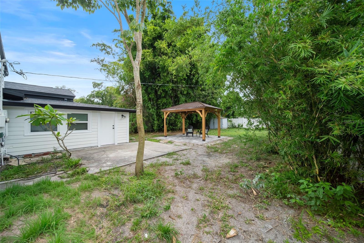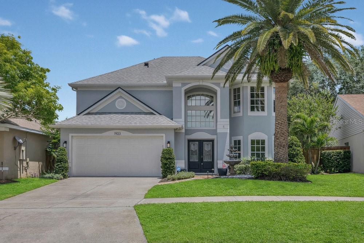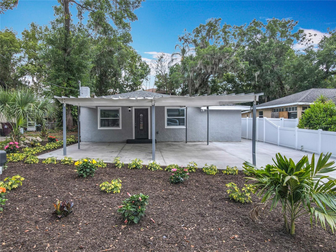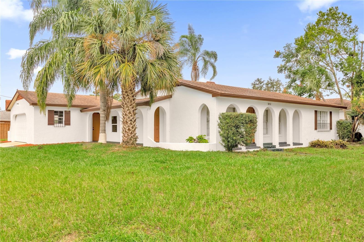PRICED AT ONLY: $497,000
Address: 219 Grant Street, ORLANDO, FL 32806
Description
Welcome to your dream home in the heart of Orlandos vibrant SoDo district! This meticulously renovated 3 bedroom, 2 bathroom gem, spanning 1,631 sq ft, offers modern elegance at an unbeatable value. Recently appraised at $540,000, this move in ready home boasts **all new windows and doors paired with a brand new roof**, ensuring energy efficiency and durability for years to come.
Step inside to discover stunning high end LVP flooring and fresh interior and exterior paint, creating a crisp, contemporary ambiance. The open concept living area features a chic built in bar with a beverage fridge, perfect for entertaining. A dedicated office/reading room opens through the french doors seamlessly from the living room. The sleek kitchen has been updated with a high end sink and faucet to compliment the stainless steel appliances. Step down towards the dining room and you will notice the bonus family room to the left which can easily be converted to a 4th bedroom if needed.
Major systems are updated, with electrical and plumbing redone in 2006 and an AC unit installed in 2016, meaning no big ticket items to worry about in the near future.
Outside, a freshly landscaped front yard with new sod and a stylish paver driveway delivers inviting curb appeal. The backyard features a spacious paver patio and a charming gazebo with caf lights, perfect for gatherings. A new washer and dryer add to the homes convenience.
Nestled in a sought after neighborhood with excellent schools, this exceptional home offers the best of Orlando living at an exceptional value. Schedule your showing today and make this SoDo stunner yours!
Property Location and Similar Properties
Payment Calculator
- Principal & Interest -
- Property Tax $
- Home Insurance $
- HOA Fees $
- Monthly -
For a Fast & FREE Mortgage Pre-Approval Apply Now
Apply Now
 Apply Now
Apply Now- MLS#: O6340350 ( Residential )
- Street Address: 219 Grant Street
- Viewed: 42
- Price: $497,000
- Price sqft: $305
- Waterfront: No
- Year Built: 1941
- Bldg sqft: 1631
- Bedrooms: 3
- Total Baths: 2
- Full Baths: 2
- Days On Market: 52
- Additional Information
- Geolocation: 28.5169 / -81.3736
- County: ORANGE
- City: ORLANDO
- Zipcode: 32806
- Subdivision: Pennsylvania Heights
- Elementary School: Blankner Elem
- Middle School: Blankner
- High School: Boone
- Provided by: CHARLES RUTENBERG REALTY ORLANDO
- Contact: Pranesh Palanisamy
- 407-622-2122

- DMCA Notice
Features
Building and Construction
- Covered Spaces: 0.00
- Exterior Features: Rain Gutters, Sidewalk, Storage
- Fencing: Vinyl
- Flooring: Ceramic Tile, Luxury Vinyl
- Living Area: 1631.00
- Other Structures: Gazebo, Shed(s)
- Roof: Shingle
Land Information
- Lot Features: Paved
School Information
- High School: Boone High
- Middle School: Blankner School (K-8)
- School Elementary: Blankner Elem
Garage and Parking
- Garage Spaces: 0.00
- Open Parking Spaces: 0.00
Eco-Communities
- Water Source: Public
Utilities
- Carport Spaces: 0.00
- Cooling: Central Air
- Heating: Central
- Sewer: Public Sewer
- Utilities: Cable Available, Electricity Available, Other
Finance and Tax Information
- Home Owners Association Fee: 0.00
- Insurance Expense: 0.00
- Net Operating Income: 0.00
- Other Expense: 0.00
- Tax Year: 2024
Other Features
- Appliances: Bar Fridge, Dishwasher, Dryer, Electric Water Heater, Freezer, Ice Maker, Microwave, Range, Refrigerator, Washer
- Country: US
- Interior Features: Ceiling Fans(s), Dry Bar, Open Floorplan, Primary Bedroom Main Floor, Solid Wood Cabinets, Stone Counters, Thermostat, Walk-In Closet(s), Window Treatments
- Legal Description: PENNSYLVANIA HEIGHTS G/134 LOT 22 BLK D
- Levels: One
- Area Major: 32806 - Orlando/Delaney Park/Crystal Lake
- Occupant Type: Vacant
- Parcel Number: 01-23-29-6816-04-220
- Style: Mid-Century Modern
- Views: 42
- Zoning Code: R-2A/T
Nearby Subdivisions
Agnes Heights
Agnes Hgts
Ardmore Manor
Ardmore Park
Ardmore Park 1st Add
Ashbury Park
Bel Air Hills
Bel Air Terrace
Boone Terrace
Brookvilla
Brookvilla Add
Conway Park
Conway Terrace
Conwayboone
Copeland Park
De Lome Estates
Delaney Park
Dover Shores Fifth Add
Dover Shores Seventh Add
Dover Shores Sixth Add
Fernway
Forest Pines
Frst Pines
Glass Gardens
Green Fields
Greenbriar
Greenfield Manor
Handsonhurst
Hour Glass Lake Park
Ilexhurst Sub
Ilexhurst Sub G67 Lots 16 17
Interlake Park Second Add
J N Bradshaws Sub
Jennie Jewel
Jewel Shores
Lake Emerald
Lake Lagrange Heights
Lake Lagrange Heights Add 01
Lake Margaret Terrace
Lake Shore Manor
Lakes Hills Sub
Lancaster Heights
Lancaster Park
Lawton Lawrence Sub
Maguire-derrick Sub
Maguirederrick Sub
Mc Leish Terrace
Myrtle Heights
None
Oak Forest
Orange Peel Twin Homes
Page
Pelham Park 1st Add
Pennsylvania Heights
Persian Wood Estates
Phillips Place
Pickett Terrace
Pineloch Terrace
Richmond Terrace
Shady Acres
Silver Dawn
Skycrest
Southern Oaks
Southern Pines
Thomas Add
Tj Wilsons Sub
Tracys Sub
Traylor Terrace
Veradale
Waterfront Estates 1st Add
Weidows Sub
Willis Brundidge Sub
Wilmayelgia
Wyldwoode
Similar Properties
Contact Info
- The Real Estate Professional You Deserve
- Mobile: 904.248.9848
- phoenixwade@gmail.com
