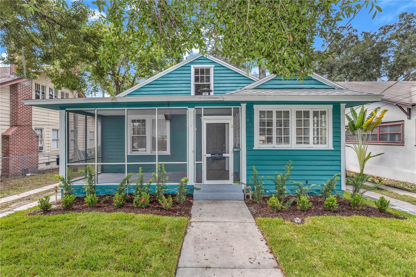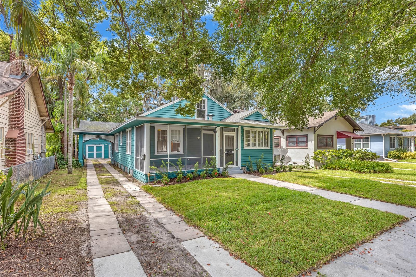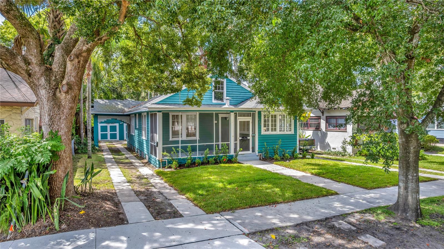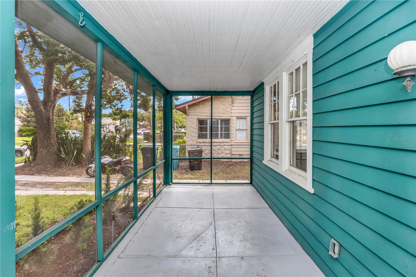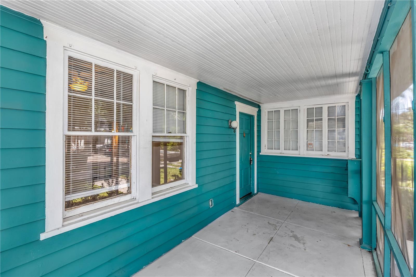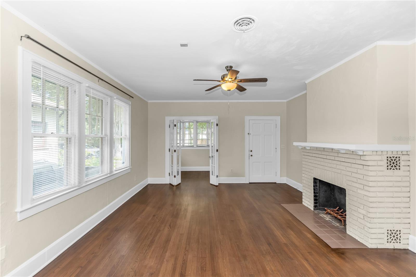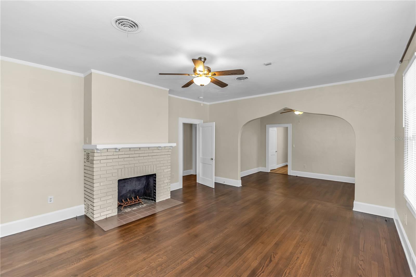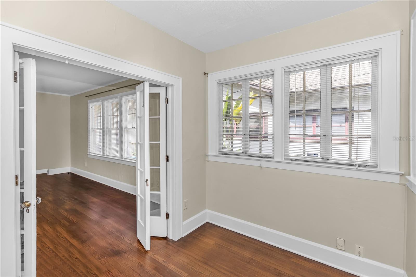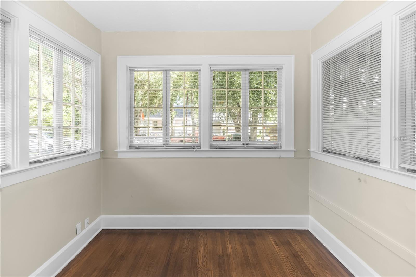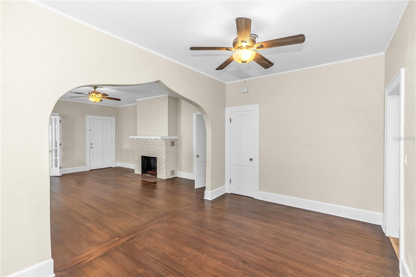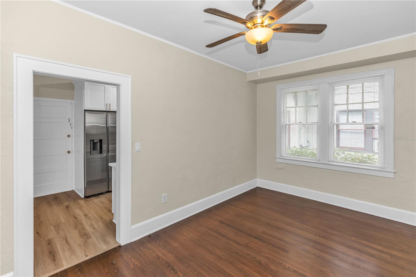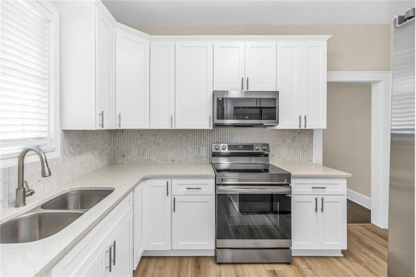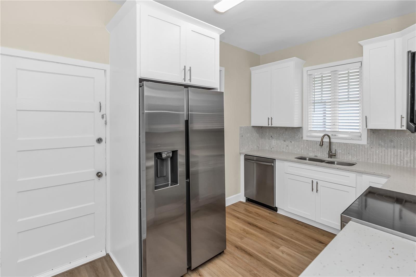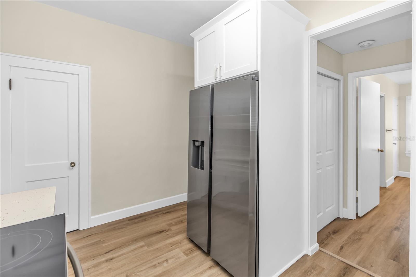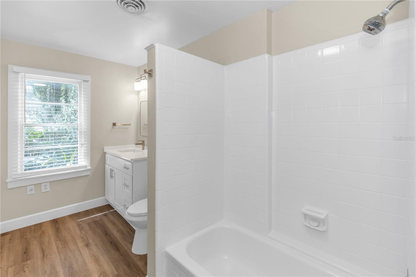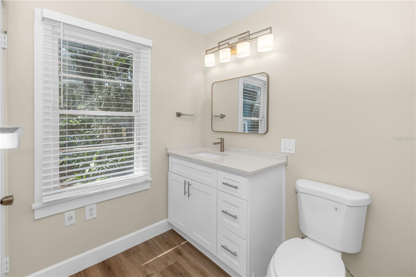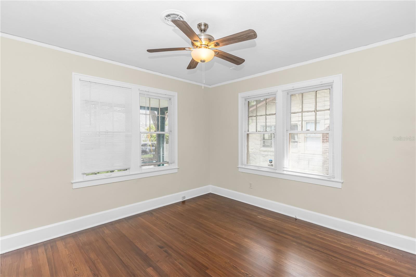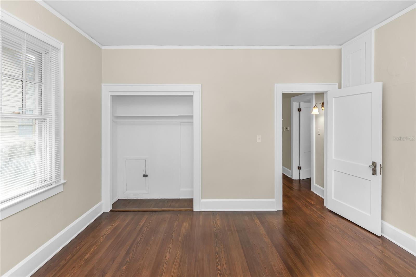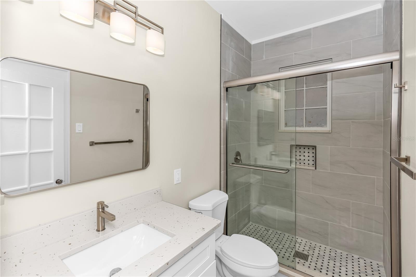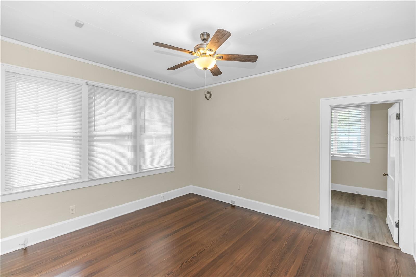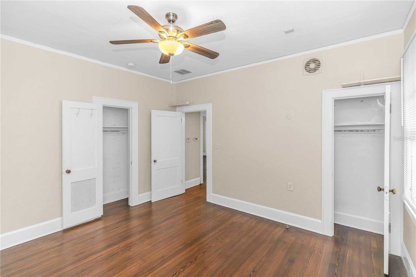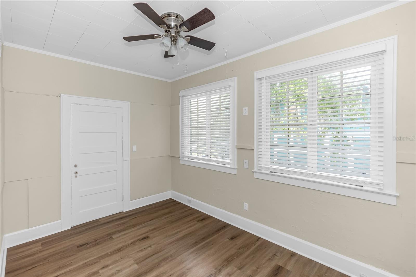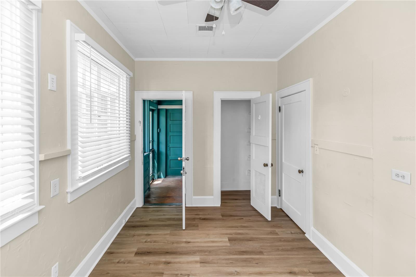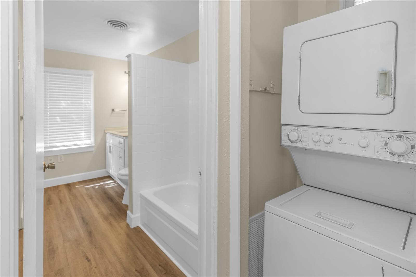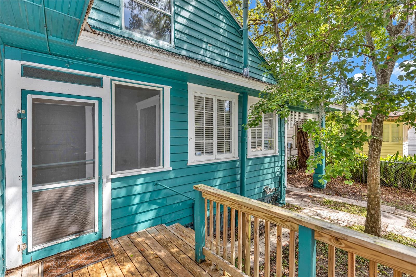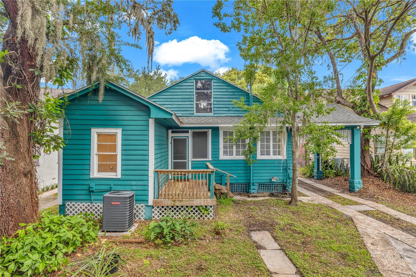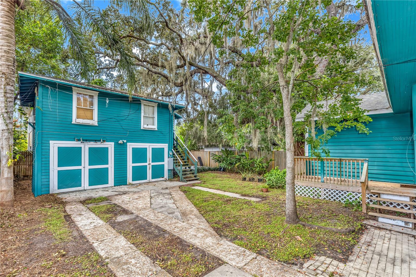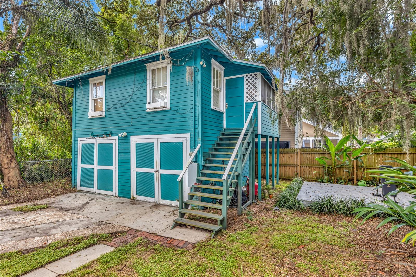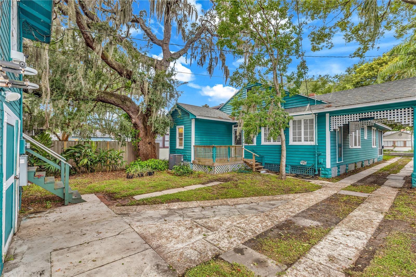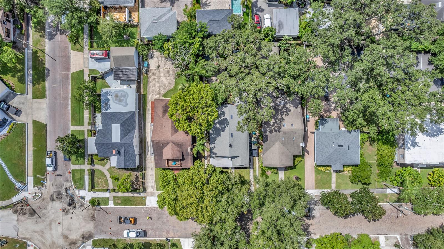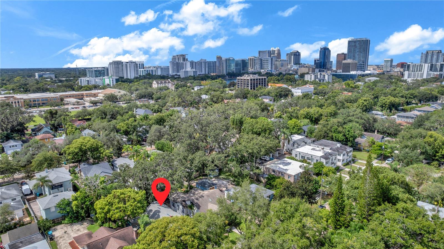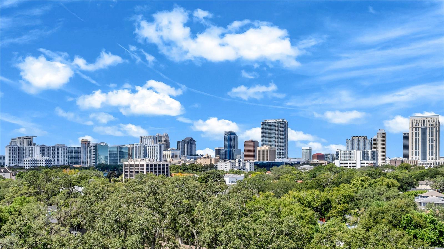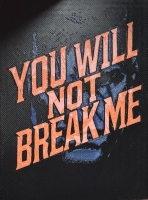PRICED AT ONLY: $695,000
Address: 812 Harwood Street, ORLANDO, FL 32803
Description
Historic Downtown Orlando Gem Fully Remodeled with Income Producing Garage Apartment!
Welcome to this beautifully renovated 3 bedroom, 2 bathroom home located in the heart of Historic Downtown Orlando. Combining timeless charm and character with modern updates, this property is truly one of a kind and income producing! The main home has been meticulously remodeled from top to bottom. Enjoy the elegance of refurbished original hardwood floors that flow throughout the main living areas, paired with waterproof luxury vinyl plank (LVP) flooring in wet areas for durability and style. The chef's kitchen features top of the line appliances, solid wood cabinetry, and granite countertops, creating the perfect blend of function and sophistication. Both bathrooms have been tastefully updated with designer finishes, offering a luxurious retreat, and all new paint and lighting throughout! But that's not all this property also includes a detached garage apartment/in law suite, currently leased at $1,250/month through 10/31/2025, offering immediate income or flexibility for guests, extended family, or short term rental opportunities.
Additional recent upgrades include:
City installed brand new sewer and plumbing connections for the whole street (please excuse the construction)
Freshly re bricked streets enhancing the curb appeal and historic character
Fully remodeled interior with modern fixtures and finishes throughout
No HOA & Airbnb approved!
Brand new irrigation and landscaping installed August 2025!
All conveniently located in a prime downtown location, you're just minutes away walk, bike, scoot to top restaurants, shopping, Lake Eola, and all that Orlando's vibrant, urban, donwtown Orlando core has to offer. Whether you're looking for a stylish residence with income potential, or a savvy investment opportunity in a sought after historic district, this home delivers. Dont miss your chance to own a piece of Orlando history schedule your private showing today!
Property Location and Similar Properties
Payment Calculator
- Principal & Interest -
- Property Tax $
- Home Insurance $
- HOA Fees $
- Monthly -
For a Fast & FREE Mortgage Pre-Approval Apply Now
Apply Now
 Apply Now
Apply Now- MLS#: O6341761 ( Residential )
- Street Address: 812 Harwood Street
- Viewed: 59
- Price: $695,000
- Price sqft: $321
- Waterfront: No
- Year Built: 1925
- Bldg sqft: 2163
- Bedrooms: 4
- Total Baths: 3
- Full Baths: 3
- Garage / Parking Spaces: 2
- Days On Market: 51
- Additional Information
- Geolocation: 28.5483 / -81.367
- County: ORANGE
- City: ORLANDO
- Zipcode: 32803
- Subdivision: Eola Park Heights
- Elementary School: Lake Como Elem
- High School: Edgewater
- Provided by: DON ASHER & ASSOCIATES, INC.
- Contact: Samantha Hafner
- 407-425-4561

- DMCA Notice
Features
Building and Construction
- Covered Spaces: 0.00
- Exterior Features: Courtyard, Private Mailbox, Storage
- Flooring: Luxury Vinyl, Wood
- Living Area: 2163.00
- Other Structures: Guest House
- Roof: Shingle
Land Information
- Lot Features: Historic District, City Limits, In County
School Information
- High School: Edgewater High
- School Elementary: Lake Como Elem
Garage and Parking
- Garage Spaces: 2.00
- Open Parking Spaces: 0.00
- Parking Features: Driveway, On Street
Eco-Communities
- Water Source: Public
Utilities
- Carport Spaces: 0.00
- Cooling: Central Air
- Heating: Central
- Pets Allowed: Yes
- Sewer: Public Sewer
- Utilities: Electricity Connected
Finance and Tax Information
- Home Owners Association Fee: 0.00
- Insurance Expense: 0.00
- Net Operating Income: 0.00
- Other Expense: 0.00
- Tax Year: 2024
Other Features
- Appliances: Dishwasher, Disposal, Dryer, Microwave, Range, Refrigerator, Washer
- Country: US
- Furnished: Unfurnished
- Interior Features: High Ceilings, Living Room/Dining Room Combo, Open Floorplan, Solid Surface Counters, Solid Wood Cabinets, Window Treatments
- Legal Description: EOLA PARK HEIGHTS H/33 LOT 10 BLK C
- Levels: One
- Area Major: 32803 - Orlando/Colonial Town
- Occupant Type: Vacant
- Parcel Number: 25-22-29-2508-03-100
- Views: 59
- Zoning Code: R-2B/T/HP
Nearby Subdivisions
A W Gordons Sub
Altaloma 1st Add
Amelia Park Add
Arden Vista
Ardmore Terrace
Ardmore Terrace 1st Add
Audubon Park
Audubon Park Card Heights Sec
Baldwin Cove
Batey Charles C Resub
Beeman Park
Beverly Shores
Brookhaven
Brookshire
Colonial Acres
Colonial Gardens Rep
Colonial Park Sub
Crystal Lake Terr
Crystal Lake Terrace
Eastgrove
Eastwood
Eola Heights
Eola Park Heights
Fern Court Sub
Frst Manor
Grove Lane Sub
Hardings Revision
Heather Hills Sub
Highpoint
Hillmans First Add
Isenberg Sub
Jamajo
Kline Sub
Lake Arnold Reserve
Lake Barton Shores
Lake Highland Heights
Lake Highlands Heights
Leland Heights
Orlando Highlands
Orlando Highlands 04 Rep
Orwin Manor Stratford Sec
Orwin Manor Westminster
Park Lake
Park Lake Sub
Park Lake Towers
Phillips Rep 01 Lakewood
Pinecrest Add
Plaza Terrace
Pollock Sub
Ponce De Leon
Primrose Park
Renlee Terrace
Replat Of Sunrise Add
Robinson Norman Amd
Rolando Estates
Rosarden Rep
Rose Isle Sec 5
Seminole Park
Smart Solutions
Tinker Heights
Wiggins Rep
Contact Info
- The Real Estate Professional You Deserve
- Mobile: 904.248.9848
- phoenixwade@gmail.com
