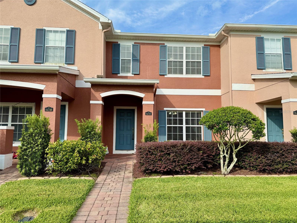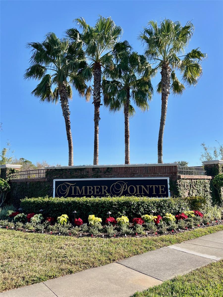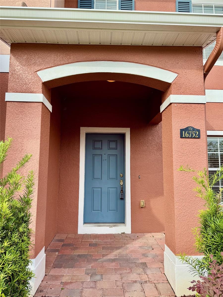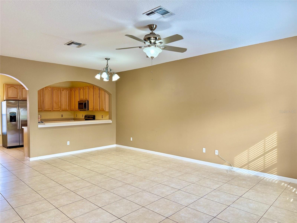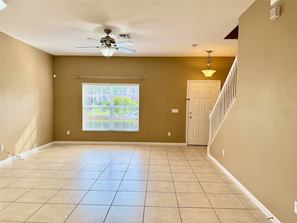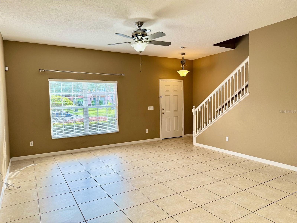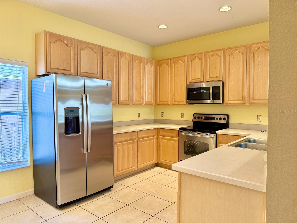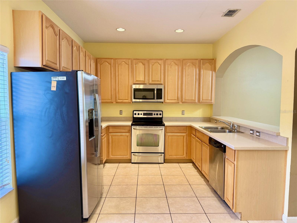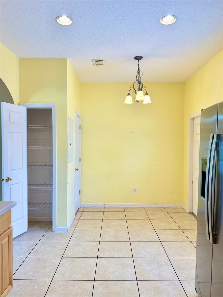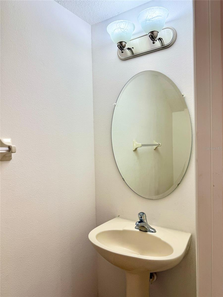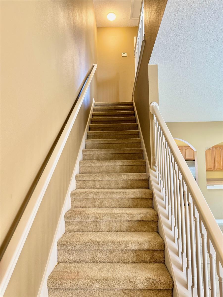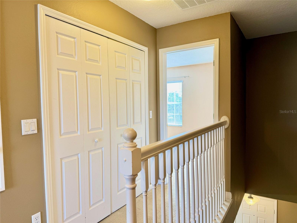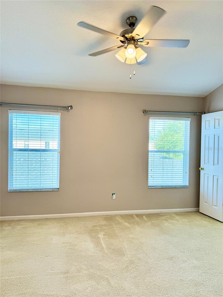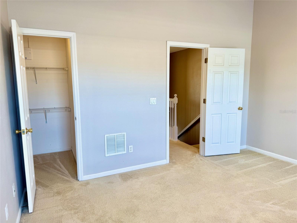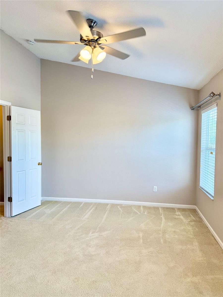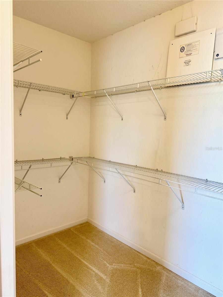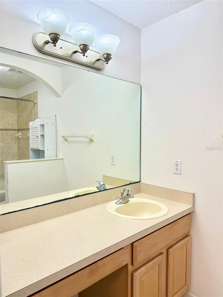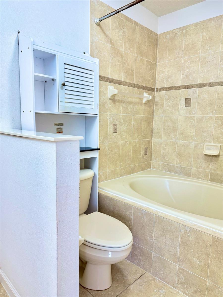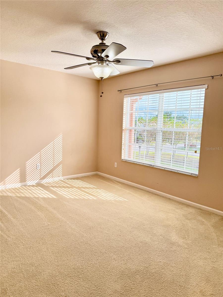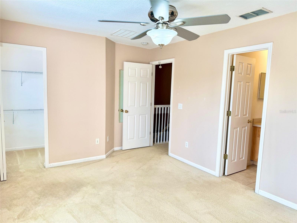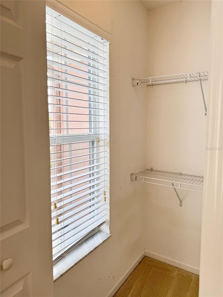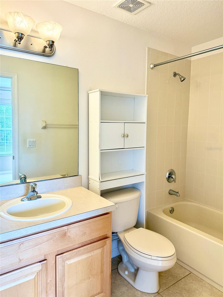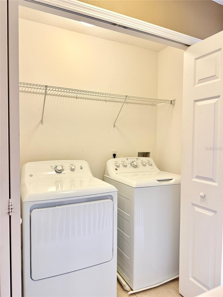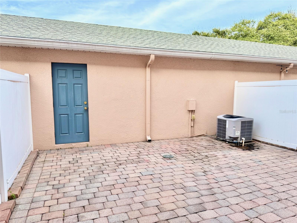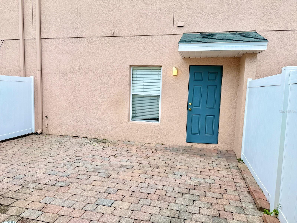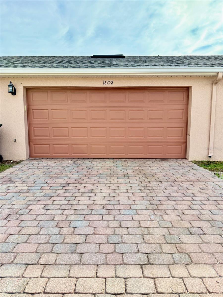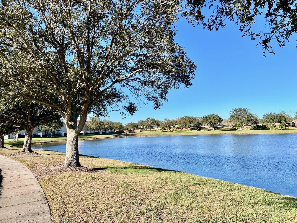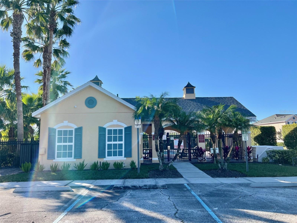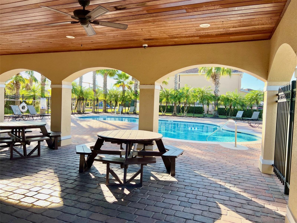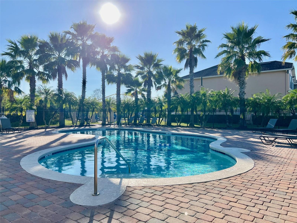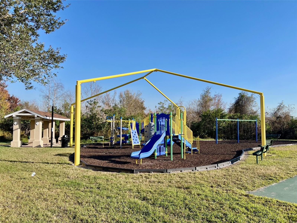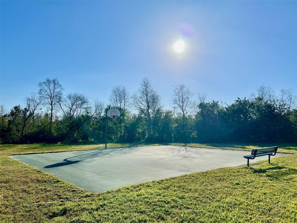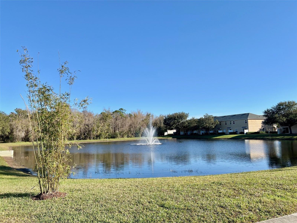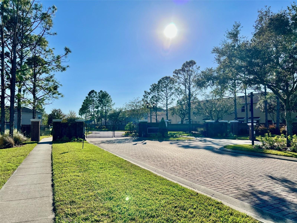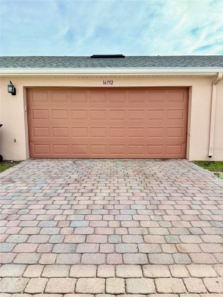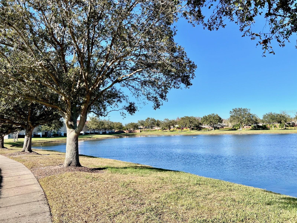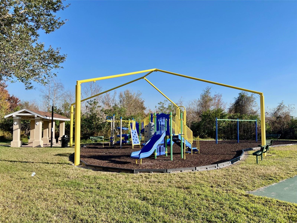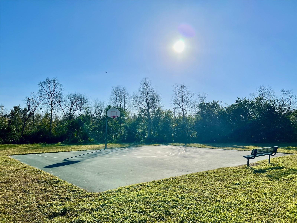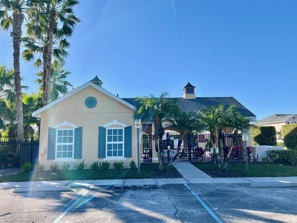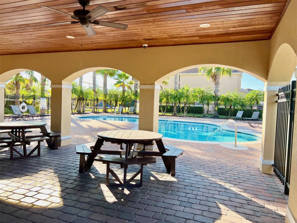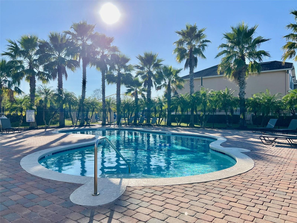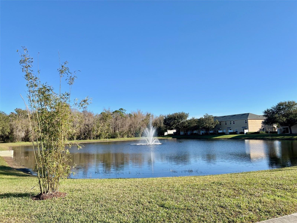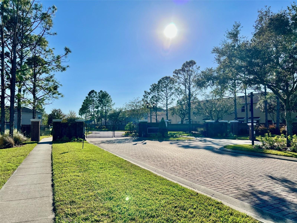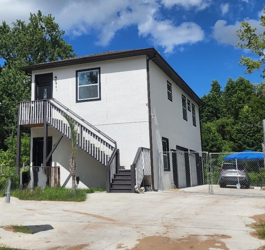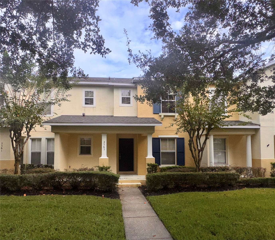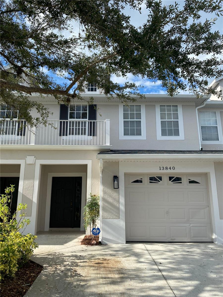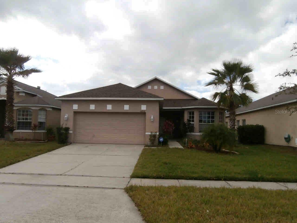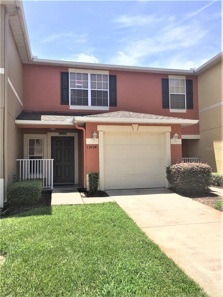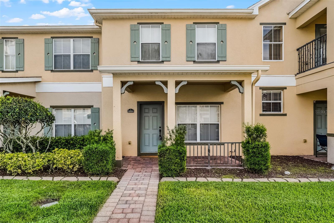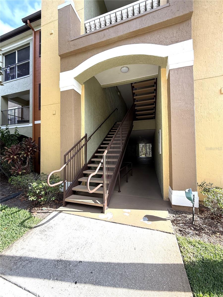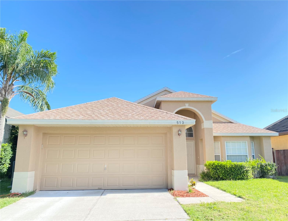PRICED AT ONLY: $1,995
Address: 16752 Cedar Crest Drive, ORLANDO, FL 32828
Description
Available now!!! Stunning 2 bedroom townhouse for rent in avalon park! Welcome to your dream home in the highly sought after avalon park neighborhood, nestled within the gated community of timber pointe! This beautifully designed 2 bedroom, 2. 5 bath townhouse offers the perfect blend of comfort, style, and convenience. Property features:
two story layout: the first floor boasts a spacious living room, modern kitchen, and convenient half bathroom. Gourmet kitchen: equipped with stainless steel appliances, cherry wood cabinets, and a pantry for all your storage needs. Dual master bedrooms: both upstairs bedrooms include en suite bathrooms and walk in closets, offering ultimate privacy. Upstairs laundry closet: washer and dryer included for your convenience. Private courtyard: relax in your own outdoor space, perfect for entertaining or unwinding after a long day. 2 car garage: easily accessible through the courtyard. Community amenities:
gated access for added security. Scenic lake views and lush landscaping. Refreshing community pool for residents to enjoy. Prime location:
minutes away from downtown avalon, waterford lakes town center, ucf, and valencia college campuses. Surrounded by highly rated schools, shopping, and dining options. Quick access to major highways (408, 417, i 4) for easy commutes. Dont miss this amazing opportunity! Contact us today to schedule a tour and make this fantastic townhouse your next home. Availability is limitedapply now! *renters insurance required. Must obtain and show proof prior to move in date. By applying for this eligible property, resident understands and agrees to auto enrollment in the utility & maintenance reduction program, which includes ac filters being shipped to the property. Additional fees apply:
administration fee **waived**
pet privilege application fee: $30
pet privilege fee: $250/ on time fee, per pre approved pet
pet privilege rent: $30/monthly, per pre approved pet
utilities & maint program: $15/mo
(all fees are subject to change without prior notice)
please note: applicant(s) maybe subject to hoa application fees, deposits, rules, policies, procedures, and processes. All county does not accept responsibility for hoa rental fees and/or board approval process.
Property Location and Similar Properties
Payment Calculator
- Principal & Interest -
- Property Tax $
- Home Insurance $
- HOA Fees $
- Monthly -
For a Fast & FREE Mortgage Pre-Approval Apply Now
Apply Now
 Apply Now
Apply Now- MLS#: O6341763 ( Residential Lease )
- Street Address: 16752 Cedar Crest Drive
- Viewed: 45
- Price: $1,995
- Price sqft: $1
- Waterfront: No
- Year Built: 2007
- Bldg sqft: 1360
- Bedrooms: 2
- Total Baths: 3
- Full Baths: 2
- 1/2 Baths: 1
- Garage / Parking Spaces: 2
- Days On Market: 61
- Additional Information
- Geolocation: 28.5317 / -81.1472
- County: ORANGE
- City: ORLANDO
- Zipcode: 32828
- Subdivision: Timber Pointe Ph 02
- Elementary School: Timber Lakes Elementary
- Middle School: Timber Springs Middle
- High School: Timber Creek High
- Provided by: ALL COUNTY CFL PROPERTY MGMT
- Contact: Vicky Ramos
- 407-802-2379

- DMCA Notice
Features
Building and Construction
- Covered Spaces: 0.00
- Exterior Features: Courtyard, Lighting, Rain Gutters, Sidewalk
- Fencing: Fenced
- Flooring: Carpet, Tile
- Living Area: 1360.00
School Information
- High School: Timber Creek High
- Middle School: Timber Springs Middle
- School Elementary: Timber Lakes Elementary
Garage and Parking
- Garage Spaces: 2.00
- Open Parking Spaces: 0.00
- Parking Features: Driveway, Garage Door Opener, Garage Faces Rear
Eco-Communities
- Water Source: Public
Utilities
- Carport Spaces: 0.00
- Cooling: Central Air
- Heating: Central, Electric
- Pets Allowed: Breed Restrictions, Monthly Pet Fee, Number Limit, Size Limit
- Sewer: Public Sewer
- Utilities: BB/HS Internet Available, Cable Available, Electricity Available, Phone Available, Sewer Available, Water Available
Finance and Tax Information
- Home Owners Association Fee: 0.00
- Insurance Expense: 0.00
- Net Operating Income: 0.00
- Other Expense: 0.00
Rental Information
- Tenant Pays: Carpet Cleaning Fee, Cleaning Fee
Other Features
- Appliances: Dishwasher, Disposal, Dryer, Electric Water Heater, Ice Maker, Microwave, Range, Refrigerator, Washer
- Association Name: Sentry Management
- Association Phone: 407-788-6700
- Country: US
- Furnished: Unfurnished
- Interior Features: Ceiling Fans(s), Eat-in Kitchen, Living Room/Dining Room Combo, PrimaryBedroom Upstairs, Thermostat, Walk-In Closet(s)
- Levels: Two
- Area Major: 32828 - Orlando/Alafaya/Waterford Lakes
- Occupant Type: Vacant
- Parcel Number: 31-22-32-7901-02-280
- Views: 45
Owner Information
- Owner Pays: None
Nearby Subdivisions
Avalon Lakes Ph 01 Village I
Avalon Lakes Ph 01 Village I &
Avalon Lakes Ph 02 Village F
Avalon Lakes Ph 02 Village G
Avalon Lakes Ph 03 Village A
Avalon Lakes Ph 03 Village C
Avalon Park Northwest Village
Avalon Park South
Avalon Park Village 06
Avalon Park Village 5 5158 Lot
Avalon Pk Northwest Vlg Ph 2 3
Bella Vida
Bridge Water
Crestwaterford Lakes
Deer Run South Pud Ph 01 Prcl
East 5
Easttract 5
Huckleberry Fields Tr N1a
Huckleberry Fields Tracts N9
Kensington At Eastwood
Reserve/golden Isle
Reservegolden Isle
Seaward Plantation Estates Sec
Spring Isle
Spring Isle Palms
Spring Isle Un 01
Stoneybrook
Stoneybrook 44122
Sussex Place Ph 02
Timber Isle Ph 02
Timber Pointe Ph 02
Timber Pointeph 01
Villages At Eastwood
Waterf0240
Waterford Chase East Ph 01a Vi
Waterford Chase East Ph 02 Vil
Waterford Chase Village Tr D
Waterford Lakes Tr N11 Ph 02
Waterford Lakes Tr N24
Waterford Lakes Tr N25a Ph 02
Waterford Lakes Tr N30
Waterford Trls Ph 01
Waterford Trls Ph 3
Waterford Trls Ph I
Waterford Villas 51 103
Woodland Terr At Timber Spgs
Woodland Tertimber Spgs Ag
Similar Properties
Contact Info
- The Real Estate Professional You Deserve
- Mobile: 904.248.9848
- phoenixwade@gmail.com
