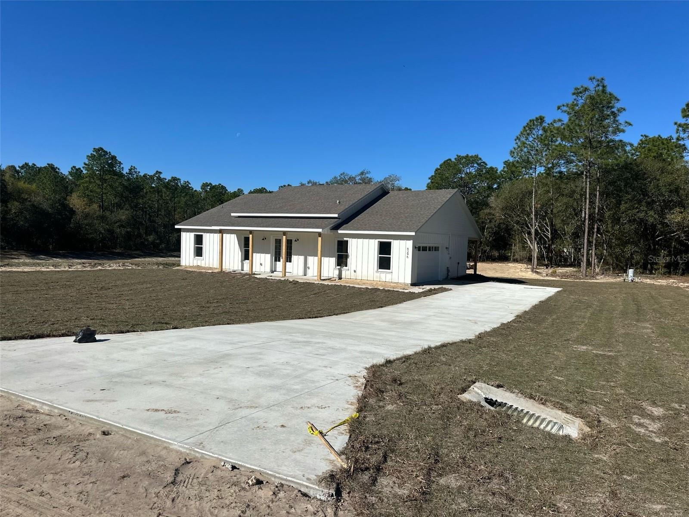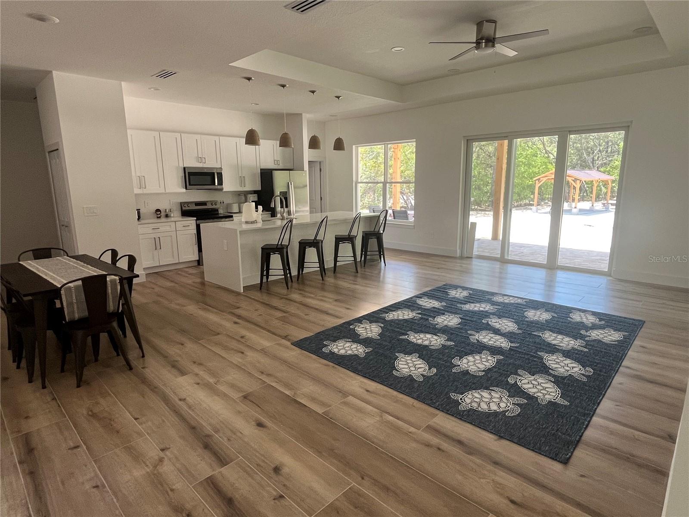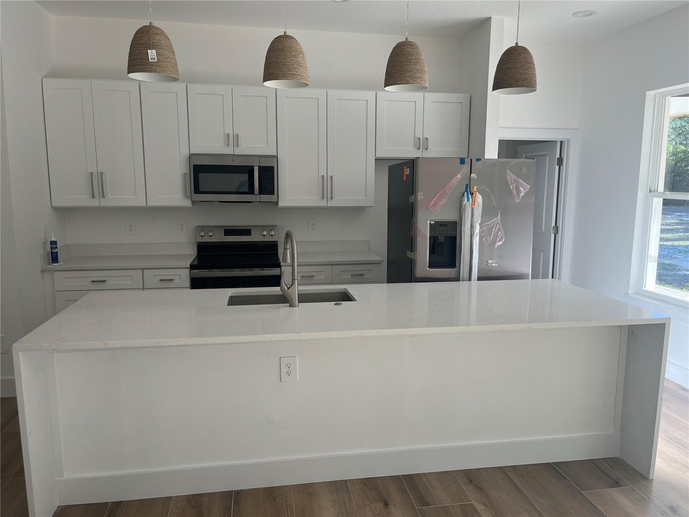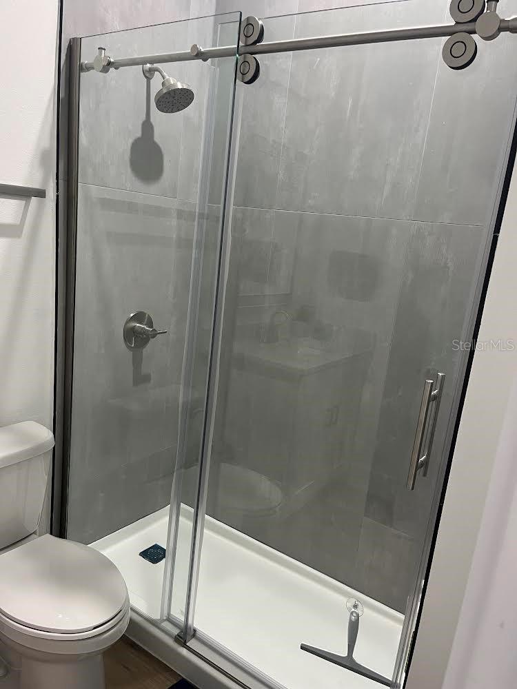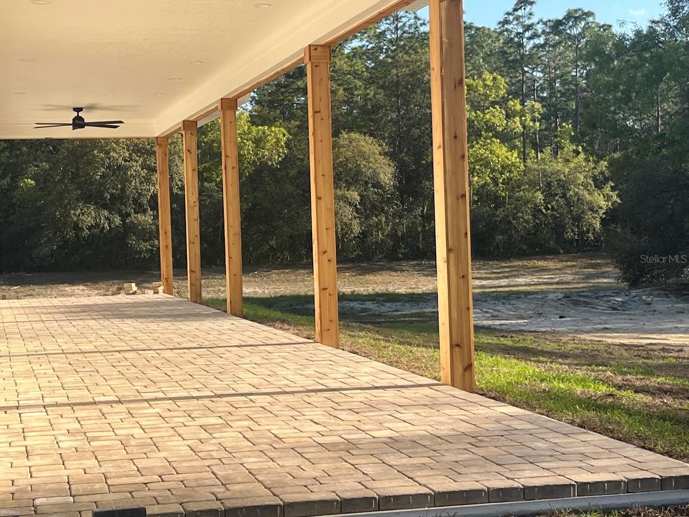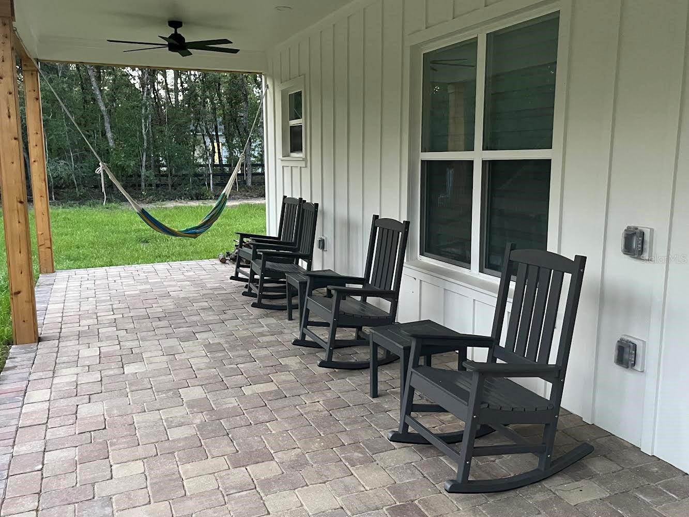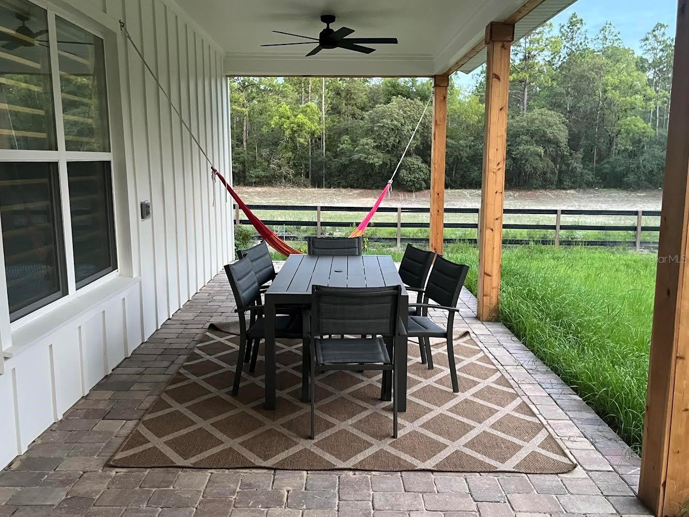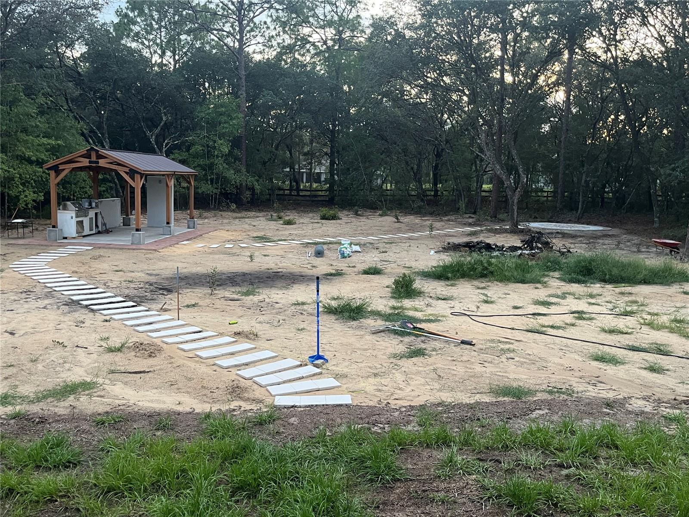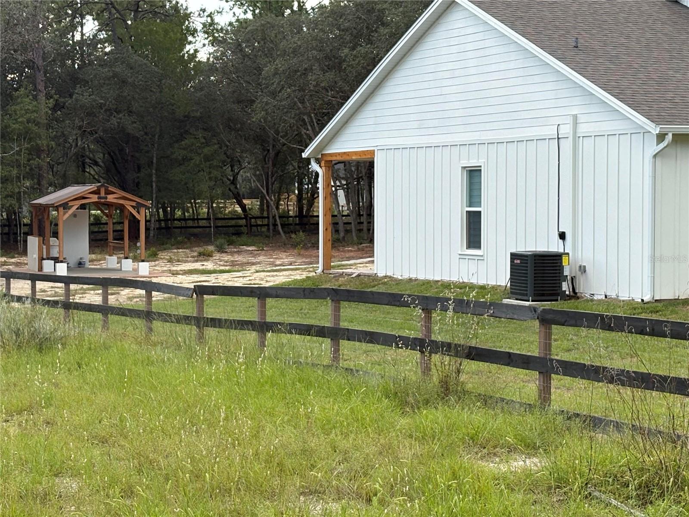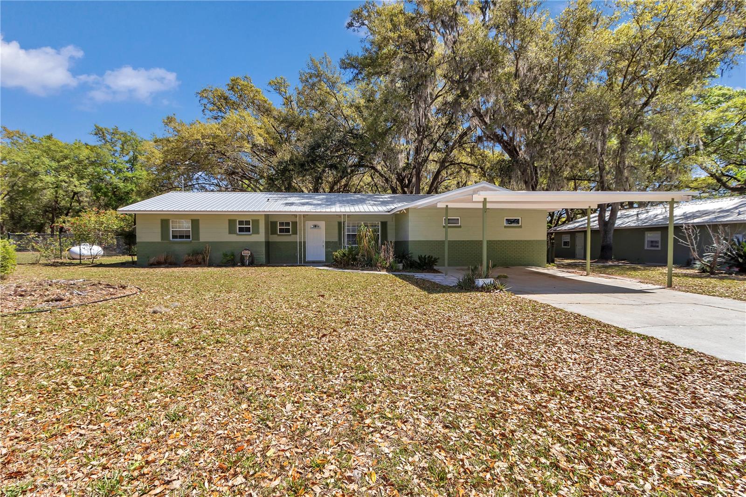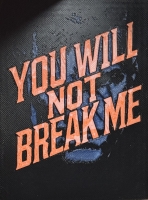PRICED AT ONLY: $575,000
Address: 8296 128th Terrace, DUNNELLON, FL 34432
Description
Amazing fully furnished farm home over 1+ acres lot next to a dry pond, with 4 bedrooms, 2. 5 baths, pavers flooring on exterior open corridors: front & rear. Cedar wood columns, patio with covered gazebo and fully equipped summer kitchen, plus a fire pit. Long driveway that may assign up to 9 spaces. Next door lot is a dry pond with a great view and offers additional privacy forever. Complete furnished airbnb package is also included. Showings are by appointment only, listing agent or his designated local nearby assistant will open. Closing date shall start after new year's holydays, from january 15, 2026 and on.
Property Location and Similar Properties
Payment Calculator
- Principal & Interest -
- Property Tax $
- Home Insurance $
- HOA Fees $
- Monthly -
For a Fast & FREE Mortgage Pre-Approval Apply Now
Apply Now
 Apply Now
Apply Now- MLS#: O6342853 ( Residential )
- Street Address: 8296 128th Terrace
- Viewed: 48
- Price: $575,000
- Price sqft: $181
- Waterfront: No
- Year Built: 2025
- Bldg sqft: 3170
- Bedrooms: 4
- Total Baths: 3
- Full Baths: 2
- 1/2 Baths: 1
- Garage / Parking Spaces: 2
- Days On Market: 57
- Acreage: 1.16 acres
- Additional Information
- Geolocation: 29.1025 / -82.3328
- County: MARION
- City: DUNNELLON
- Zipcode: 34432
- Subdivision: Rolling Mills Un One
- Provided by: WINDERMERE REALTY GROUP
- Contact: Ramon Rosquete
- 407-383-3147

- DMCA Notice
Features
Building and Construction
- Covered Spaces: 0.00
- Exterior Features: Balcony, Outdoor Grill, Outdoor Kitchen
- Flooring: Ceramic Tile
- Living Area: 1922.00
- Roof: Shingle
Property Information
- Property Condition: Completed
Garage and Parking
- Garage Spaces: 2.00
- Open Parking Spaces: 0.00
- Parking Features: Driveway, Garage Door Opener, Garage Faces Side
Eco-Communities
- Water Source: Well
Utilities
- Carport Spaces: 0.00
- Cooling: Central Air
- Heating: Central, Electric, Heat Pump
- Pets Allowed: No
- Sewer: Septic Tank
- Utilities: BB/HS Internet Available, Cable Connected, Electricity Connected, Underground Utilities
Finance and Tax Information
- Home Owners Association Fee: 0.00
- Insurance Expense: 0.00
- Net Operating Income: 0.00
- Other Expense: 0.00
- Tax Year: 2024
Other Features
- Appliances: Disposal, Dryer, Electric Water Heater, Microwave, Range, Refrigerator, Washer, Water Filtration System, Water Purifier, Water Softener
- Country: US
- Furnished: Furnished
- Interior Features: Ceiling Fans(s), Eat-in Kitchen, High Ceilings, Kitchen/Family Room Combo, Living Room/Dining Room Combo, Open Floorplan, Solid Wood Cabinets, Split Bedroom, Stone Counters, Thermostat, Walk-In Closet(s), Window Treatments
- Legal Description: SEC 17 TWP 16 RGE 20 PLAT BOOK K PAGE 058 ROLLING HILLS UNIT 1 BLK 46 LOT 10 S 1/2
- Levels: One
- Area Major: 34432 - Dunnellon
- Occupant Type: Owner
- Parcel Number: 3490-046-010
- Possession: Close Of Escrow
- Views: 48
- Zoning Code: R1
Nearby Subdivisions
Bel Lago South Hamlet
Bel Lago West Hamlet
Blue Cove
Blue Cove Un 01
Classic Farms Ii 15
Cove Inlets
Dunnellon Heghts
Dunnellon Heights
Dunnellon Oaks
Dunnellon Oaks Sub
Fairway Estate
Fairway Estates West
Florida Highlands
Florida Highlands Commercial L
Florida Tung Oil Groves
Grand Park
Grand Park North
Indian Cove Farms
Juliette Falls
Juliette Falls 01 Rep
Juliette Falls 2nd Rep
Marion Oaks Un 12
Minnetrista
Neighborhood 9316 Rolling Ran
None
Not In Hernando
Not On List
Oak Chase
Other
Rainbow Lakes Estate
Rainbow Spgs
Rainbow Spgs 05 Rep
Rainbow Spgs 5th Rep
Rainbow Spgs Country Club
Rainbow Spgs Country Club Esta
Rainbow Spgs Heights
Rainbow Springs
Rainbow Springs 5th Replat
Rainbow Springs Country Club
Rainbow Springs Country Club E
Rainbow Springs Fairway Estate
Rainbow Springs Fox Trace
Rainbow Springs Heights
Rio Vista
Rippling Waters
Rolling Hills
Rolling Hills 01
Rolling Hills 02
Rolling Hills Un 01
Rolling Hills Un 02
Rolling Hills Un 03
Rolling Hills Un 1
Rolling Hills Un 2a
Rolling Hills Un One
Rolling Hills Un Two
Rolling Mills Un One
Rolling Ranch Estate
Rolling Ranch Estates
Rolling Ranch Ests
Rollling Hills
Spruce Creek Preserve
Spruce Creek Preserve 03
Spruce Creek Preserve 04
Spruce Creek Preserve 06
Spruce Crk Preserve 03
Spruce Crk Preserve 07
Spruce Crk Preserve Iii
Spruce Crk Preserve Via
Towndunnellon
Similar Properties
Contact Info
- The Real Estate Professional You Deserve
- Mobile: 904.248.9848
- phoenixwade@gmail.com
