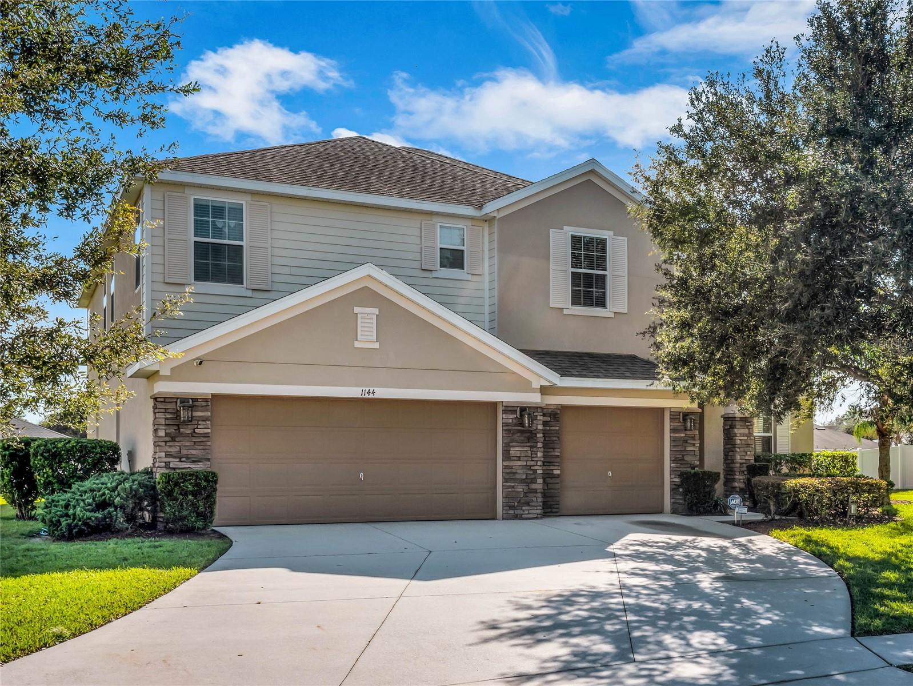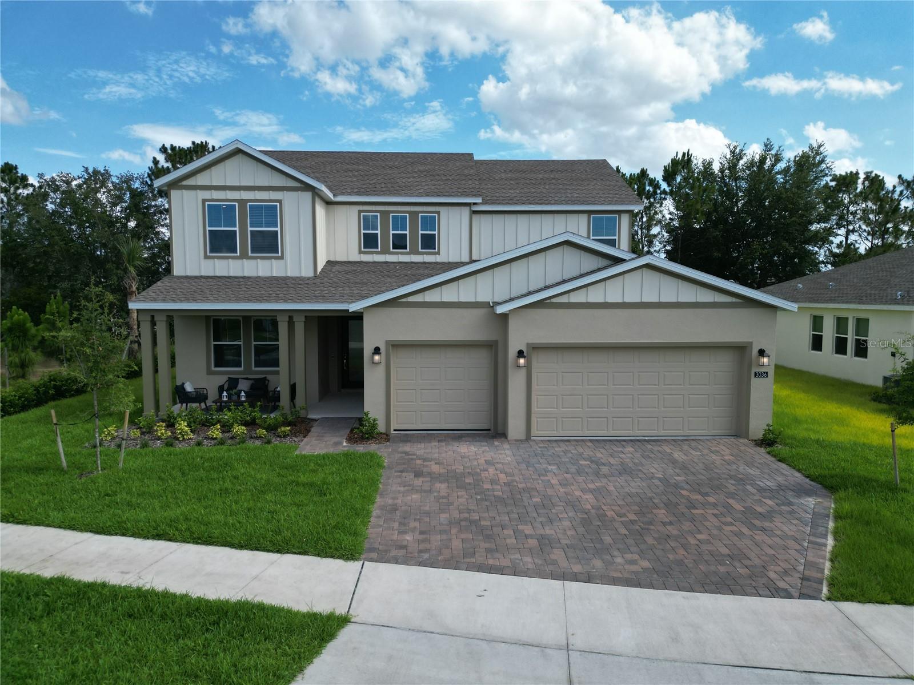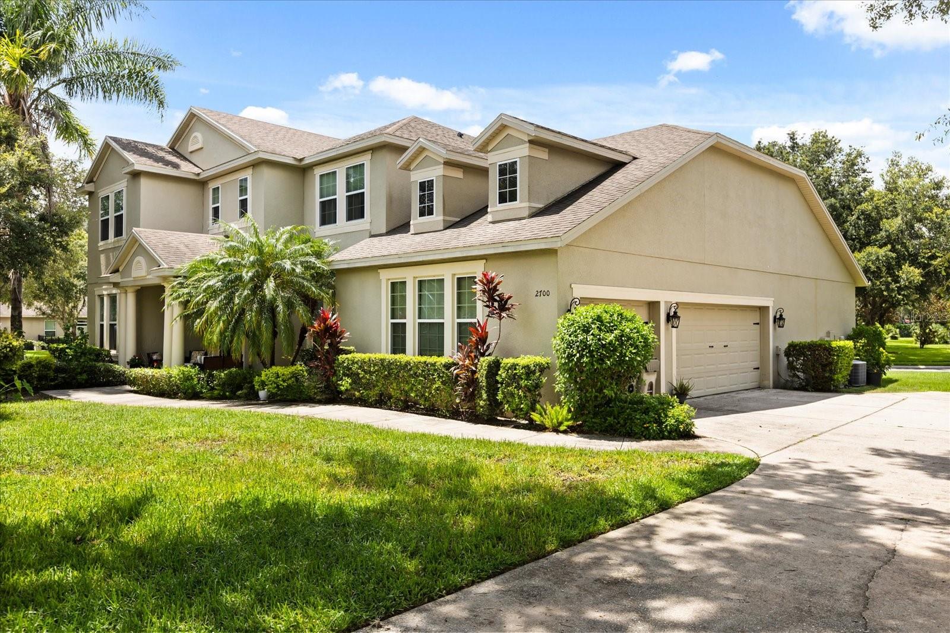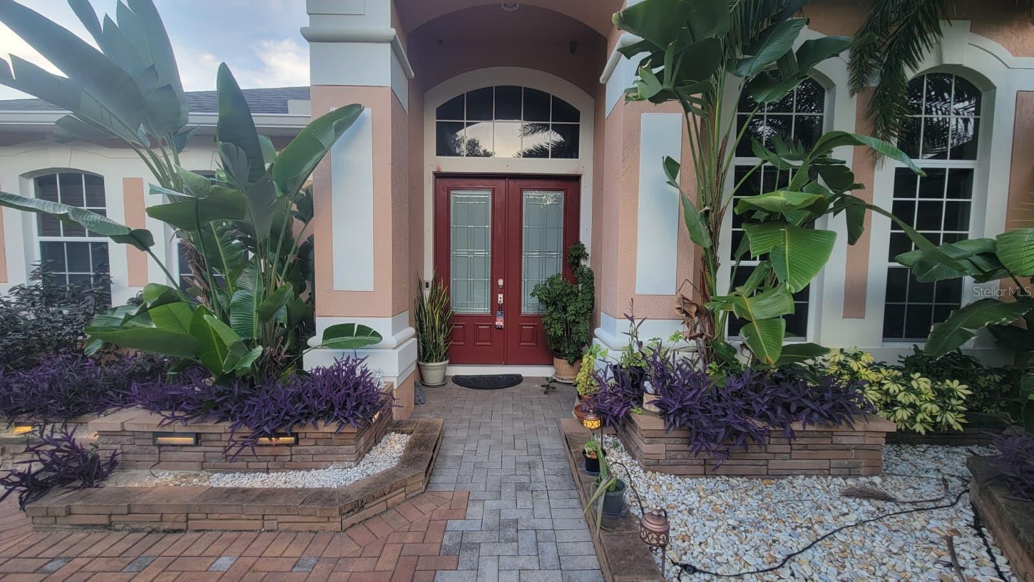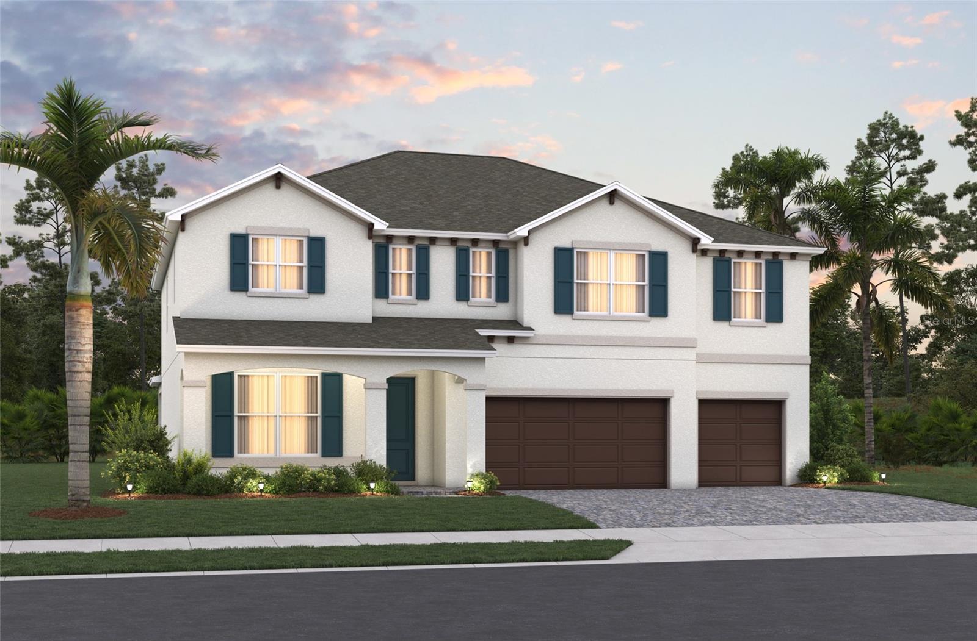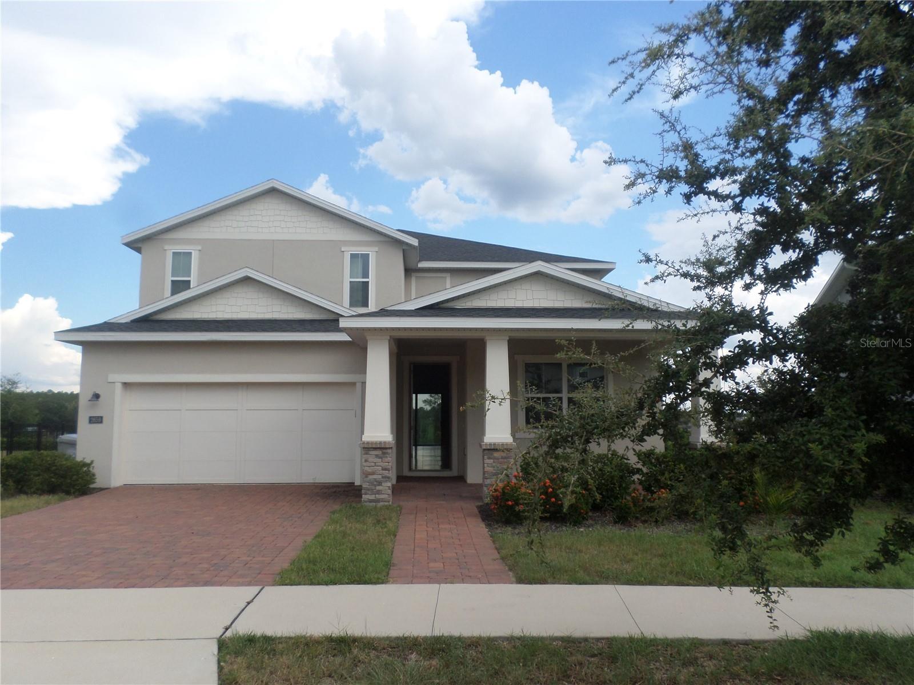PRICED AT ONLY: $614,357
Address: 4058 Chandler Estates Drive, APOPKA, FL 32712
Description
With its blooming crepe myrtles, sculpted hedges, longer driveway, and carriage style garage door, this home presents a welcoming look that instantly feels like home. The covered entry frames a warm front door, setting the tone for a place that looks and feels like home. Inside, high ceilings and natural light stretch across a layout thats both spacious and practical. Up front, the living room and dining room give you oversized spaces to gather, while the split floor plan offers privacy in every direction. Three bedrooms sit toward the front of the home, with two sharing a hall bath and the other enjoying a private ensuite with direct access to the lanai and pool. At the center, the kitchen is built for connection a large island with breakfast bar, stainless steel appliances, a walk in pantry, and a cozy breakfast nook, all overlooking the expansive family room and screened pool beyond. The primary suite sits in its own wing, complete with lanai access, a walk in closet with custom built ins, and a huge ensuite with dual vanities, soaking tub, and walk in shower. Upstairs, the oversized second level flex room is more than just extra space. With its size, dual closets, and private full bath, it easily functions as a fifth bedroom, media room, or guest retreat. Out back, the lifestyle shines. A wide covered lanai stretches to a screened pool and spa, framed by a large fenced yard with room to play, garden, or just breathe. Its the kind of space thats easy to imagine living in sunny, private, and ready for whatever comes next. Set in Chandler Estates, this home keeps you close to everything that makes Apopka such a draw. Outdoor escapes like Kelly Park and Wekiwa Springs are minutes away, offering trails, springs, and weekend adventures. Everyday convenience is easy too, with nearby shopping, dining, and quick access to the 429 for smooth commutes across Central Florida. In a neighborhood that feels tucked away yet connected, this home delivers the space, the setting, and the lifestyle youve been looking for.
Property Location and Similar Properties
Payment Calculator
- Principal & Interest -
- Property Tax $
- Home Insurance $
- HOA Fees $
- Monthly -
For a Fast & FREE Mortgage Pre-Approval Apply Now
Apply Now
 Apply Now
Apply Now- MLS#: O6343644 ( Residential )
- Street Address: 4058 Chandler Estates Drive
- Viewed: 9
- Price: $614,357
- Price sqft: $141
- Waterfront: No
- Year Built: 2014
- Bldg sqft: 4358
- Bedrooms: 4
- Total Baths: 4
- Full Baths: 4
- Garage / Parking Spaces: 2
- Days On Market: 5
- Additional Information
- Geolocation: 28.7073 / -81.577
- County: ORANGE
- City: APOPKA
- Zipcode: 32712
- Subdivision: Chandler Estates
- Elementary School: Zellwood Elem
- Middle School: Wolf Lake Middle
- High School: Apopka High
- Provided by: HOMEVEST REALTY
- Contact: Brad Young
- 407-897-5400

- DMCA Notice
Features
Building and Construction
- Covered Spaces: 0.00
- Exterior Features: Lighting, Sidewalk, Sliding Doors
- Fencing: Fenced, Vinyl
- Flooring: Carpet, Tile
- Living Area: 3311.00
- Roof: Shingle
Land Information
- Lot Features: City Limits, Oversized Lot, Sidewalk, Paved
School Information
- High School: Apopka High
- Middle School: Wolf Lake Middle
- School Elementary: Zellwood Elem
Garage and Parking
- Garage Spaces: 2.00
- Open Parking Spaces: 0.00
- Parking Features: Driveway, Garage Door Opener, Ground Level, Oversized
Eco-Communities
- Pool Features: Deck, Gunite, Heated, In Ground, Lighting, Pool Alarm, Screen Enclosure
- Water Source: Public
Utilities
- Carport Spaces: 0.00
- Cooling: Central Air
- Heating: Central, Electric
- Pets Allowed: Yes
- Sewer: Public Sewer
- Utilities: BB/HS Internet Available, Cable Available, Electricity Connected, Propane, Public, Sewer Connected, Water Connected
Finance and Tax Information
- Home Owners Association Fee: 498.00
- Insurance Expense: 0.00
- Net Operating Income: 0.00
- Other Expense: 0.00
- Tax Year: 2024
Other Features
- Appliances: Convection Oven, Dishwasher, Disposal, Electric Water Heater, Microwave, Range, Refrigerator
- Association Name: Specialty Management Company/Sherri Scott
- Association Phone: 407-647-2622
- Country: US
- Furnished: Unfurnished
- Interior Features: Built-in Features, Ceiling Fans(s), Eat-in Kitchen, High Ceilings, Kitchen/Family Room Combo, Living Room/Dining Room Combo, Open Floorplan, Primary Bedroom Main Floor, Solid Surface Counters, Solid Wood Cabinets, Split Bedroom, Stone Counters, Thermostat, Tray Ceiling(s), Walk-In Closet(s)
- Legal Description: CHANDLER ESTATES 74/111 LOT 24
- Levels: Two
- Area Major: 32712 - Apopka
- Occupant Type: Vacant
- Parcel Number: 35-20-27-1253-00-240
- Possession: Close Of Escrow
- View: Pool
- Zoning Code: RSF-1B
Nearby Subdivisions
.
Acreage And Unrec
Acuera Estates
Alexandria Place I
Apopka Heights Rep 02
Apopka Ranches
Apopka Terrace
Arbor Ridge Ph 1
Baileys Add
Bent Oak Ph 01
Bent Oak Ph 04
Bentley Woods
Bluegrass Estates
Bridle Path
Cambridge Commons
Carriage Hill
Chandler Estates
Clayton Estates
Country Shire
Courtyards Ph 02
Crossroads At Kelly Park
Deer Lake Run
Diamond Hill At Sweetwater Cou
Dominish Estatesmisty Woods
Dream Lake
Errol Club Villas
Errol Club Villas 01
Errol Estate
Estates/wekiva
Estateswekiva
Fisher Plantation B D E
Glovers Sub
Golden Gem 50s
Golden Orchard
Grove Errol Estates
Hammocks At Rock Springs
Hamrick Estates
Hillside/wekiva
Hillsidewekiva
Hilltop Estates
Kelly Park Hills
Lake Mc Coy Oaks Tr 04 Rep
Lake Mccoy Oaks
Lake Todd Estates
Las Alamedas
Laurel Oaks
Legacy Hills
Linkside Village At Errol Esta
Magnolia Woods At Errol Estate
Mt Plymouth Lakes Rep
Muirfield Estate
None
Not On List
Nottingham Park
Oak Hill Reserve Ph 01
Oak Hill Reserve Ph. 2
Oak Rdg Ph 2
Oak Ridge Sub
Oaks At Kelly Park
Oaks Summit Lake
Oaks/kelly Park Ph 2
Oakskelly Park Ph 2
Oakview
Orange County
Orchid Estates
Palmetto Rdg
Palms Sec 01
Palms Sec 03
Park View Preserve Ph 1
Park View Reserve Phase 1
Parkside At Errol Estates Sub
Parkview Preserve
Pines Of Wekiva Sec 1 Ph 1
Pines Wekiva Sec 01 Ph 02 Tr B
Pines Wekiva Sec 01 Ph 02 Tr D
Pines Wekiva Sec 04 Ph 01 Tr E
Pitman Estates
Plymouth Hills
Plymouth Landing Ph 02 49 20
Ponkan Pines
Ponkan Reserve South
Pros Ranch
Reagans Reserve 4773
Rhetts Ridge
Rock Spgs Homesites
Rock Spgs Park
Rock Spgs Rdg Ph Ivb
Rock Spgs Rdg Ph Va
Rock Spgs Rdg Ph Vb
Rock Spgs Rdg Ph Vi-b
Rock Spgs Rdg Ph Via
Rock Spgs Rdg Ph Vib
Rock Spgs Rdg Ph Vii B
Rock Spgs Rdg Ph Vii-a
Rock Spgs Rdg Ph Viia
Rock Spgs Ridge Ph 01
Rock Spgs Ridge Ph 04-a 51 137
Rock Spgs Ridge Ph 04a 51 137
Rock Springs Ridge
Rock Springs Ridge Ph 1
Rock Springs Ridge Ph Vii-b
Rock Springs Ridge Ph Viib
Rolling Oaks
San Sebastian Reserve
Sanctuary Golf Estates
Seasons At Summit Ridge
Shamrock Square First Add
Spring Hollow
Spring Ridge Phase 1
Stoneywood Ph 1
Stoneywood Ph 11
Stoneywood Ph Ii
Stoneywooderrol Estate
Sweetwater Country Club
Sweetwater Country Club Ph 02
Sweetwater Country Club Sec D
Sweetwater Country Clubles Cha
Sweetwater West
Tanglewilde St
Traditions At Wekiva
Traditionswekiva
Vicks Landing Ph 1 50/62 Lot 2
Vicks Landing Ph 1 5062 Lot 28
Vicks Landing Phase 2
Villa Capri
Vista Reserve Ph 2
Vista Reserve Phase 2
Wekiva
Wekiva Preserve
Wekiva Ridge
Wekiva Run Ph I
Wekiva Run Ph I 01
Wekiva Run Ph Iia
Wekiva Run Ph Iib N
Wekiva Sec 04
Wekiva Spgs Estates
Wekiwa Glen Rep
Wekiwa Glen Replat
Wekiwa Hills Second Add
Wekiwa Hills Second Addition
Wekiwa Woods Ph 01
Willow Run
Winding Mdws
Winding Meadows
Windrose
Wolf Lake Ranch
Wolf Lk Ranch
Similar Properties
Contact Info
- The Real Estate Professional You Deserve
- Mobile: 904.248.9848
- phoenixwade@gmail.com


















































