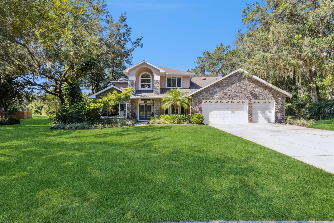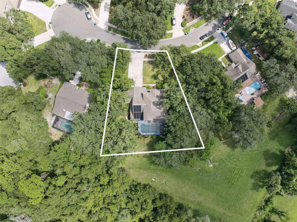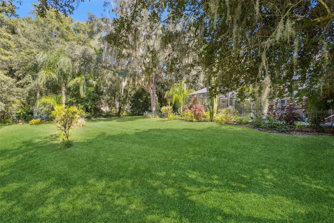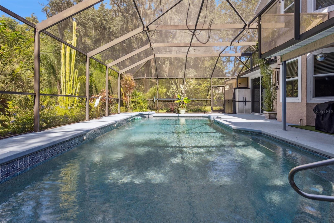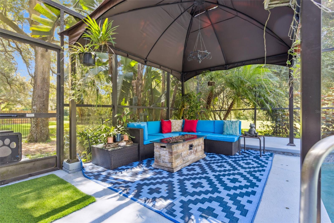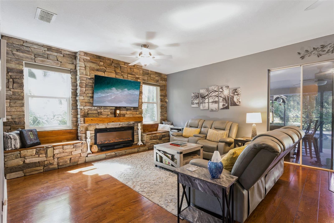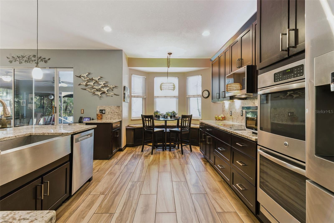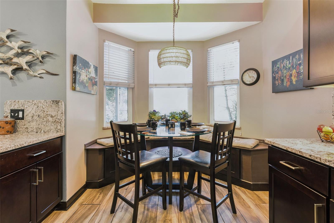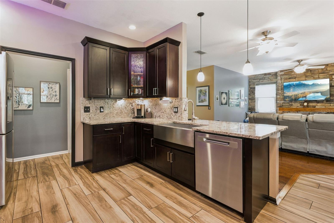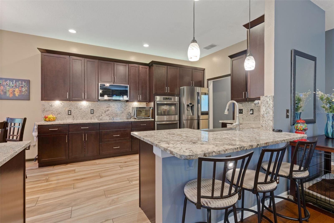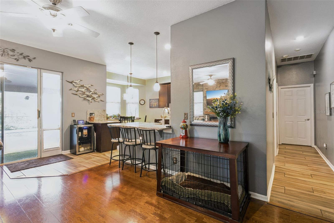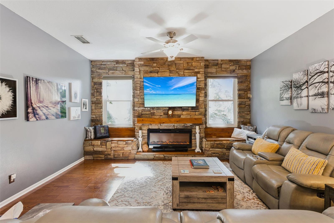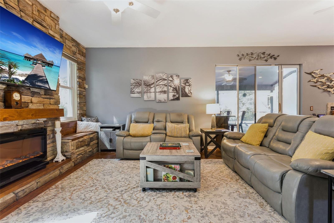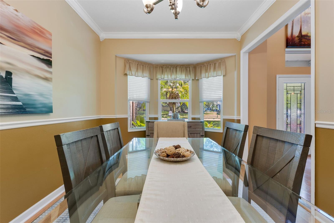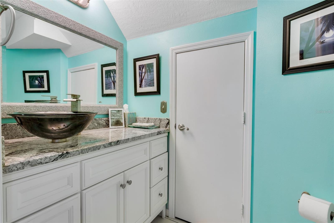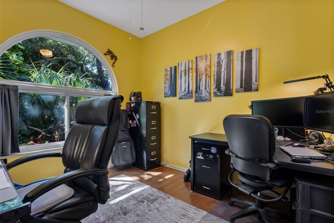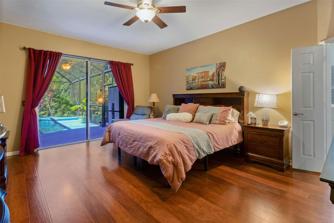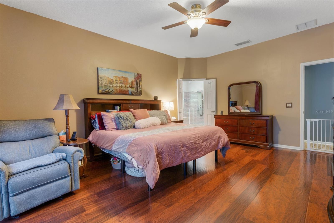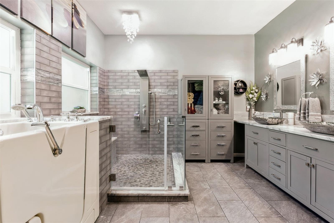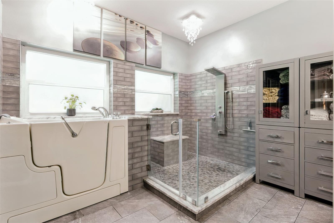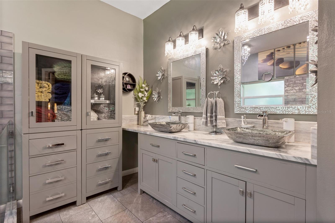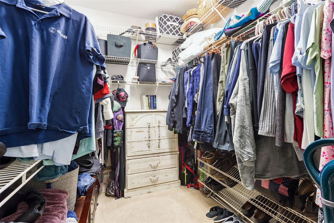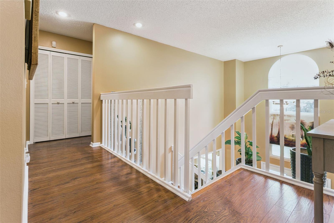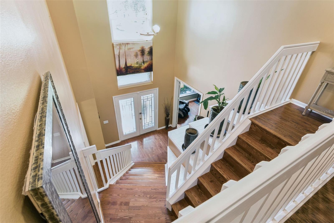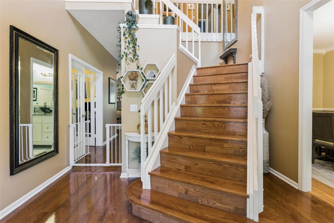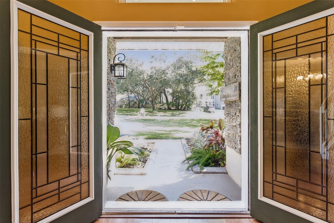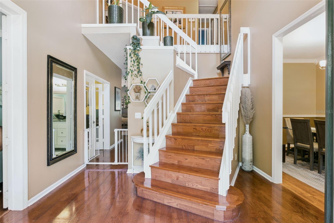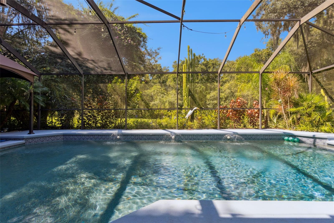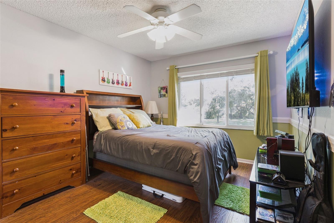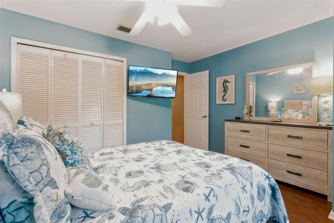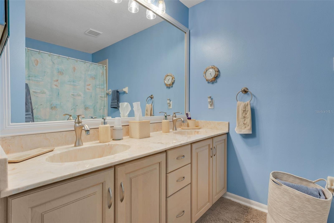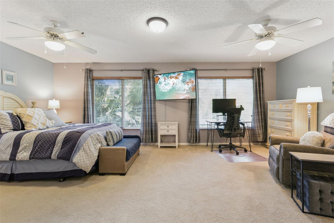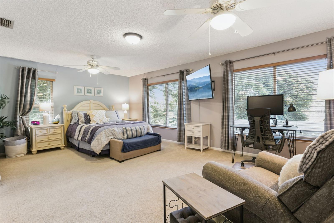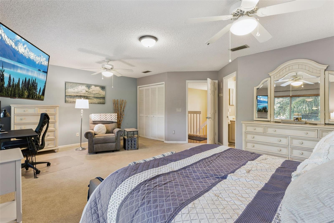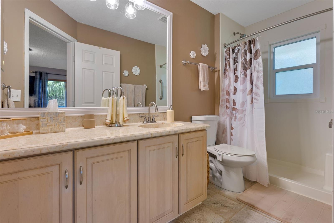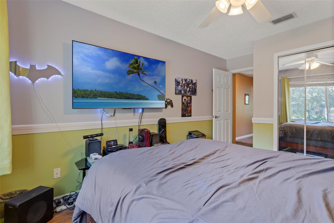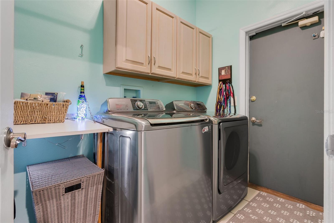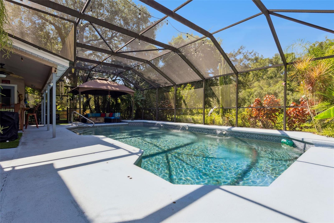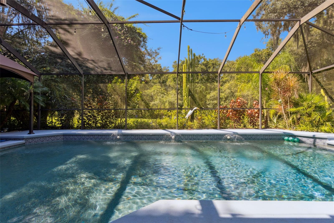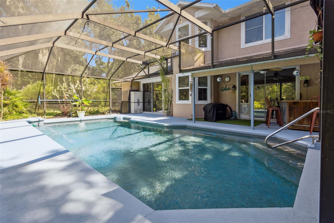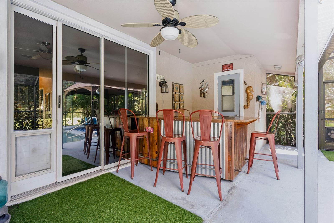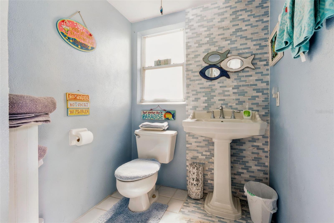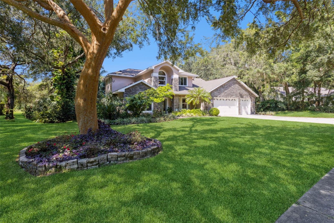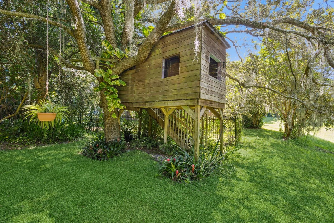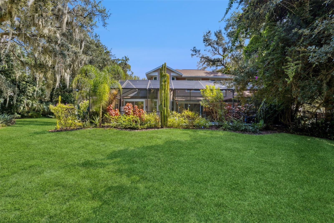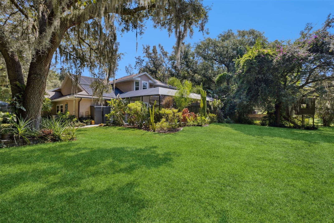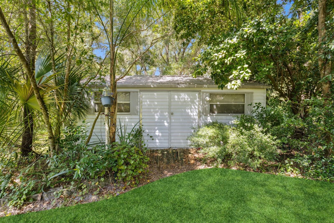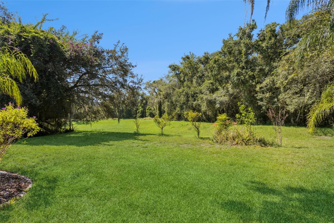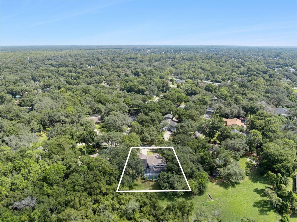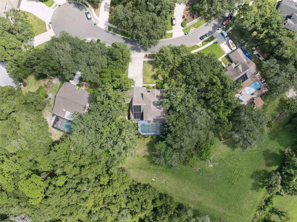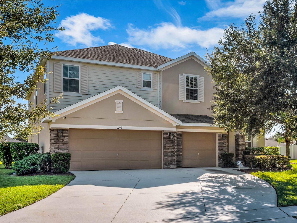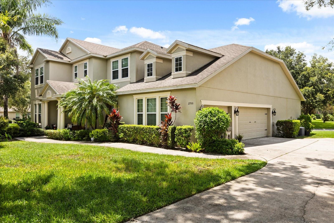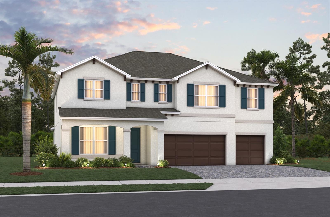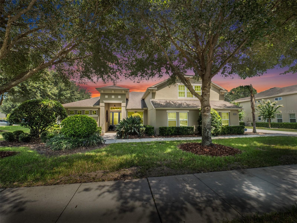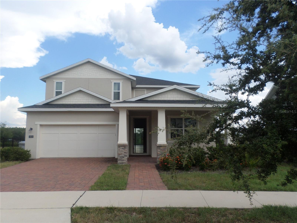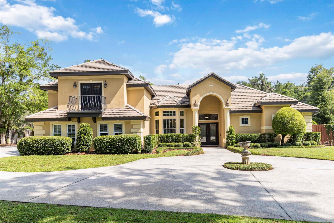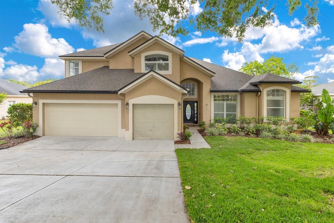PRICED AT ONLY: $649,900
Address: 924 Southern Oak Lane, APOPKA, FL 32712
Description
Welcome to this beautifully updated stone front home, where style, functionality, and comfort seamlessly blend with exceptional outdoor living. Nestled on a private, tree lined acre lot, the expansive backyard is a peaceful retreat offering breathtaking nature views and a wealth of amenities. Enjoy a screened, solar heated inground pool with a new pump (2023), a custom bar and deck, a gazebo with a new canvas roof (2025) and fire pit table, a detached workshop with power, a fenced dog area, and even a tree house. For convenience, a pool bath with a shower is perfect for outdoor entertaining. Inside, the renovated kitchen (2017) features 42" cabinetry with decorative glass fronts, granite counters and backsplash, a wine refrigerator, stainless steel appliances including built in double ovens and a new cooktop (2025), a touchless faucet, pendant lighting, and a charming bay window breakfast nook with built in storage. The family room is enhanced by a striking stone wall and electric fireplace, while a private office with glass doors provides an ideal workspace. A stylish half bath tucked beneath the grand staircase offers additional storage. The main level primary suite opens directly to the pool area and boasts a spa inspired bath (2023) with a glass enclosed multi head shower, granite counters with vessel sinks, a jetted walk in tub, and an oversized walk in closet. Upstairs, a second primary suite with an ensuite bath is complemented by two additional bedrooms and an updated shared bath (2022).
Additional upgrades include SolarMax hurricane resistant windows (20212024), a roof and AC replaced approximately 7 years ago, hardwood flooring, a spacious laundry room, an updated half bath, a new garage door opener with Shark Coating flooring (2024), a ceiling hoist, a sprinkler system (2025), and smart home features such as Wi Fi thermostats, garage door, sprinklers, refrigerator, microwave, and front door lock. Above cabinet lighting with color changing effects adds a modern, fun touch. This home is move in ready and thoughtfully designed for both entertaining and everyday living, offering a lifestyle of comfort, convenience, and elegance.
Property Location and Similar Properties
Payment Calculator
- Principal & Interest -
- Property Tax $
- Home Insurance $
- HOA Fees $
- Monthly -
For a Fast & FREE Mortgage Pre-Approval Apply Now
Apply Now
 Apply Now
Apply Now- MLS#: O6344344 ( Residential )
- Street Address: 924 Southern Oak Lane
- Viewed: 6
- Price: $649,900
- Price sqft: $164
- Waterfront: No
- Year Built: 1991
- Bldg sqft: 3959
- Bedrooms: 4
- Total Baths: 5
- Full Baths: 3
- 1/2 Baths: 2
- Garage / Parking Spaces: 3
- Days On Market: 3
- Additional Information
- Geolocation: 28.6973 / -81.4922
- County: ORANGE
- City: APOPKA
- Zipcode: 32712
- Subdivision: Deer Lake Chase
- Elementary School: Rock Springs Elem
- Middle School: Apopka Middle
- High School: Apopka High
- Provided by: PREMIER SOTHEBYS INT'L REALTY
- Contact: Jill Drafts
- 407-333-1900

- DMCA Notice
Features
Building and Construction
- Covered Spaces: 0.00
- Exterior Features: Lighting, Outdoor Shower, Private Mailbox, Rain Gutters, Sidewalk, Sliding Doors, Storage
- Fencing: Fenced, Other
- Flooring: Carpet, Ceramic Tile, Hardwood
- Living Area: 2996.00
- Other Structures: Shed(s), Workshop
- Roof: Shingle
Land Information
- Lot Features: Cul-De-Sac, In County, Landscaped, Sidewalk, Street Dead-End, Paved
School Information
- High School: Apopka High
- Middle School: Apopka Middle
- School Elementary: Rock Springs Elem
Garage and Parking
- Garage Spaces: 3.00
- Open Parking Spaces: 0.00
- Parking Features: Driveway, Garage Door Opener
Eco-Communities
- Pool Features: Deck, Gunite, In Ground, Lighting, Outside Bath Access, Screen Enclosure, Solar Heat
- Water Source: Public
Utilities
- Carport Spaces: 0.00
- Cooling: Central Air
- Heating: Central, Electric
- Pets Allowed: Yes
- Sewer: Septic Tank
- Utilities: Electricity Connected, Fire Hydrant, Sewer Connected, Sprinkler Meter, Water Connected
Finance and Tax Information
- Home Owners Association Fee Includes: Insurance, Other
- Home Owners Association Fee: 350.00
- Insurance Expense: 0.00
- Net Operating Income: 0.00
- Other Expense: 0.00
- Tax Year: 2024
Other Features
- Appliances: Bar Fridge, Built-In Oven, Convection Oven, Cooktop, Dishwasher, Disposal, Dryer, Electric Water Heater, Exhaust Fan, Microwave, Refrigerator, Touchless Faucet, Washer, Wine Refrigerator
- Association Name: Gail Duran
- Association Phone: 407.719.4876
- Country: US
- Interior Features: Built-in Features, Ceiling Fans(s), Chair Rail, Crown Molding, Eat-in Kitchen, High Ceilings, Kitchen/Family Room Combo, Open Floorplan, Primary Bedroom Main Floor, Solid Wood Cabinets, Split Bedroom, Stone Counters, Thermostat, Walk-In Closet(s), Window Treatments
- Legal Description: DEER LAKE CHASE 26/33 LOT 20
- Levels: Two
- Area Major: 32712 - Apopka
- Occupant Type: Owner
- Parcel Number: 02-21-28-2009-00-200
- Style: Florida, Traditional
- View: Pool, Trees/Woods
- Zoning Code: RES
Nearby Subdivisions
.
Acuera Estates
Alexandria Place I
Apopka Heights Rep 02
Apopka Ranches
Apopka Terrace
Arbor Ridge Ph 1
Baileys Add
Bent Oak Ph 01
Bluegrass Estates
Bridle Path
Cambridge Commons
Carriage Hill
Chandler Estates
Clayton Estates
Country Shire
Courtyards Ph 02
Crossroads At Kelly Park
Deer Lake Chase
Deer Lake Run
Diamond Hill At Sweetwater Cou
Dominish Estates
Dominish Estatesmisty Woods
Dream Lake
Errol Club Villas
Errol Club Villas 01
Errol Estate
Errol Hills Village
Estateswekiva
Fisher Plantation B D E
Glovers Sub
Golden Gem 50s
Golden Orchard
Grove Errol Estates
Hammocks At Rock Springs
Hamrick Estates
Heather Glen At Sweetwater Cou
Hillside/wekiva
Hillsidewekiva
Hilltop Estates
Kelly Park Hills
Lake Mccoy Oaks
Lake Todd Estates
Las Alamedas
Laurel Oaks
Legacy Hills
Linkside Village At Errol Esta
Magnolia Oaks Ridge
Magnolia Woods At Errol Estate
Martin Place Ph 02
Mt Plymouth Lakes Rep
Muirfield Estate
None
Not On List
Nottingham Park
Oak Hill Reserve Ph 01
Oak Hill Reserve Ph 02
Oak Hill Reserve Ph. 2
Oak Rdg Ph 2
Oak Ridge Sub
Oaks At Kelly Park
Oaks Summit Lake
Oakskelly Park Ph 2
Oakskelly Pk Ph 3a
Oakview
Orange County
Orchid Estates
Palmetto Rdg
Palms Sec 01
Palms Sec 02
Palms Sec 03
Park View Preserve Ph 1
Park View Reserve Phase 1
Parkside At Errol Estates Sub
Parkview Preserve
Pines Of Wekiva Sec 1 Ph 1
Pines Wekiva Sec 01 Ph 02 Tr B
Pines Wekiva Sec 01 Ph 02 Tr D
Pines Wekiva Sec 04 Ph 01 Tr E
Pitman Estates
Plymouth Hills
Plymouth Landing Ph 02 49 20
Ponkan Pines
Ponkan Reserve South
Pros Ranch
Rhetts Ridge
Rock Spgs Homesites
Rock Spgs Park
Rock Spgs Rdg Ph Ivb
Rock Spgs Rdg Ph Va
Rock Spgs Rdg Ph Vb
Rock Spgs Rdg Ph Via
Rock Spgs Rdg Ph Vib
Rock Spgs Rdg Ph Vii B
Rock Spgs Rdg Ph Vii-a
Rock Spgs Rdg Ph Viia
Rock Spgs Ridge Ph 01
Rock Spgs Ridge Ph 03 473
Rock Spgs Ridge Ph 04a 51 137
Rock Springs Ridge
Rock Springs Ridge Ph 1
Rock Springs Ridge Ph Viib
Rolling Oaks
San Sebastian Reserve
Sanctuary Golf Estates
Seasons At Summit Ridge
Shamrock Square First Add
Spring Hollow
Spring Ridge Phase 1
Stoneywood Ph 1
Stoneywood Ph 11
Stoneywood Ph Ii
Stoneywooderrol Estate
Sweetwater Country Club
Sweetwater Country Club Ph 02
Sweetwater Country Club Sec D
Sweetwater Country Clubles Cha
Sweetwater West
Tanglewilde St
Traditions At Wekiva
Traditionswekiva
Vicks Landing Ph 1 5062 Lot 28
Vicks Landing Phase 2
Villa Capri
Vista Reserve Ph 2
Vista Reserve Phase 2
Wekiva
Wekiva Preserve
Wekiva Ridge
Wekiva Run Ph I
Wekiva Run Ph I 01
Wekiva Run Ph Iia
Wekiva Run Ph Iib N
Wekiva Sec 04
Wekiva Spgs Estates
Wekiva Spgs Reserve Ph 01
Wekiwa Glen Rep
Wekiwa Glen Replat
Wekiwa Hills Second Add
Wekiwa Hills Second Addition
Wekiwa Woods Ph 01
Willow Run
Winding Mdws
Winding Meadows
Windrose
Wolf Lake Ranch
Wolf Lk Ranch
Similar Properties
Contact Info
- The Real Estate Professional You Deserve
- Mobile: 904.248.9848
- phoenixwade@gmail.com
