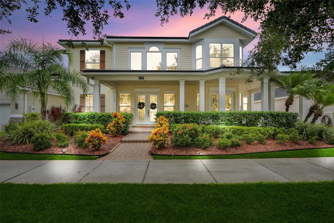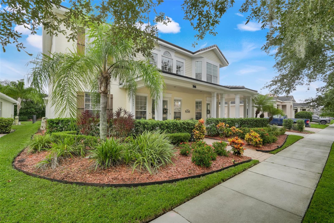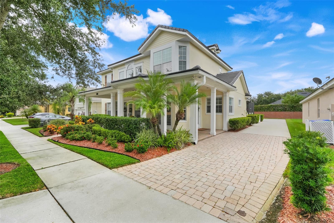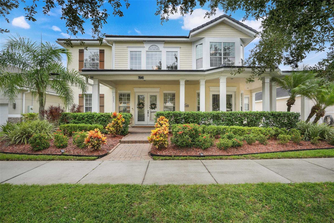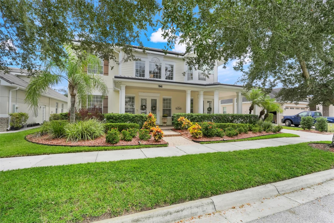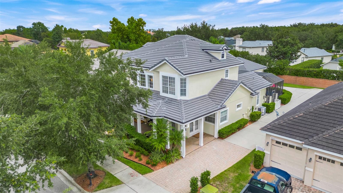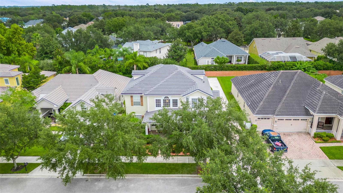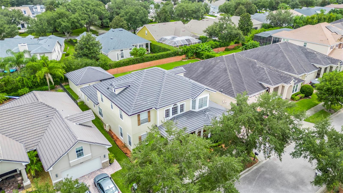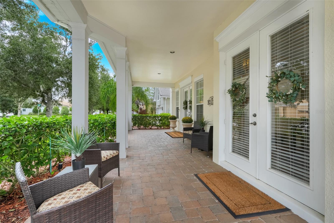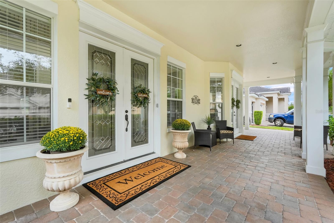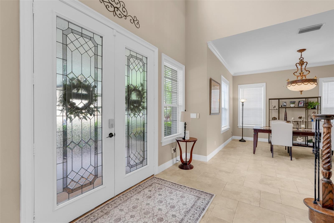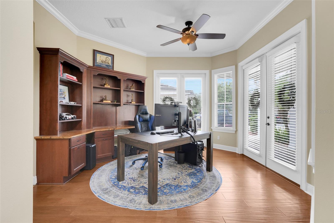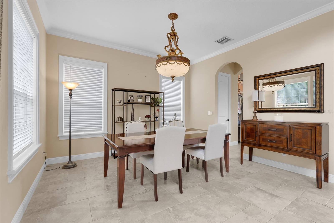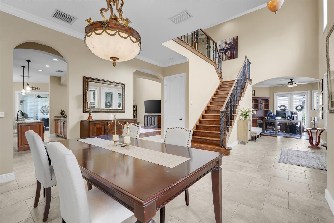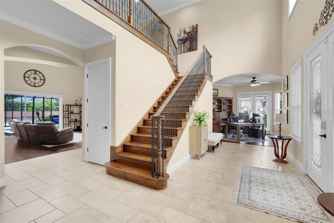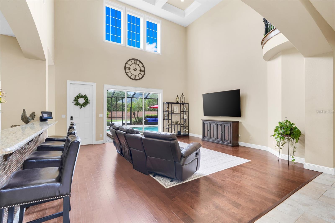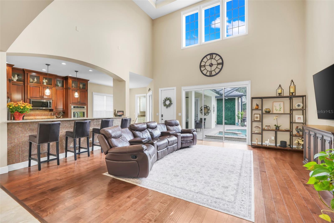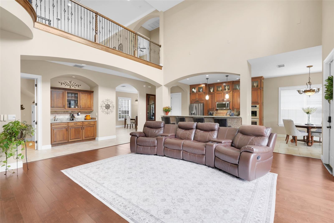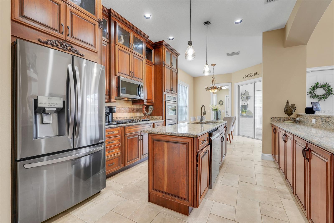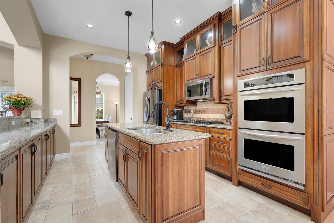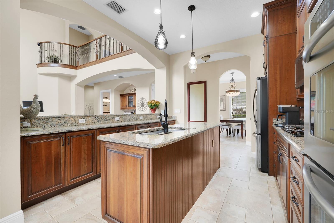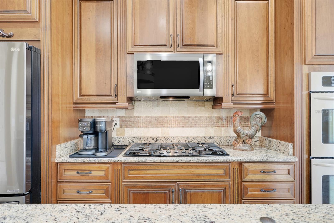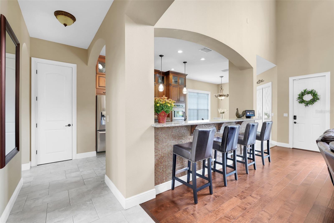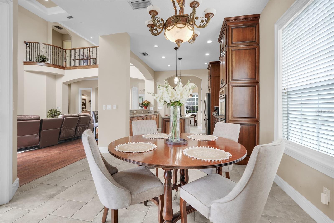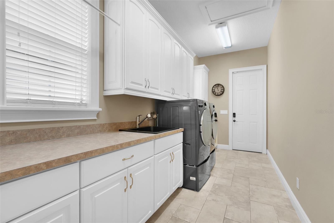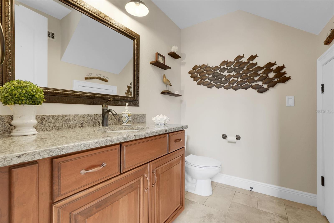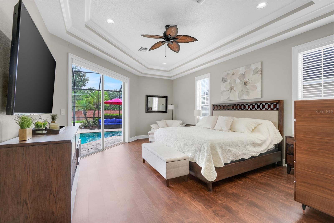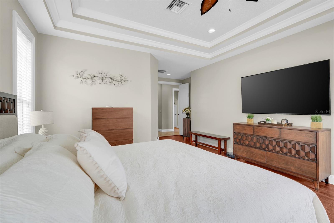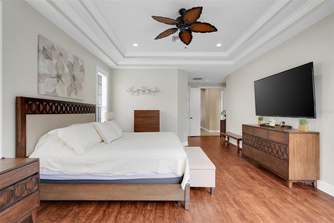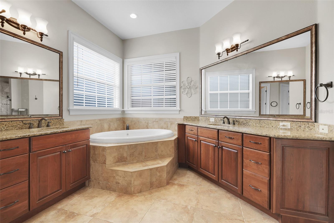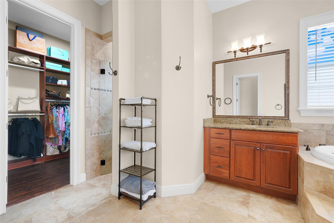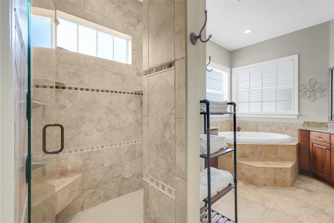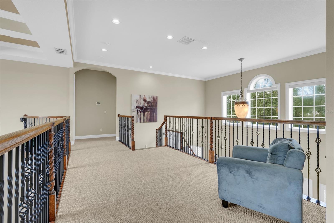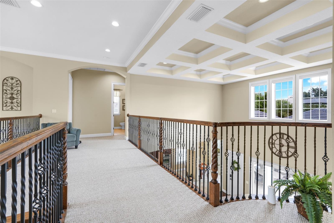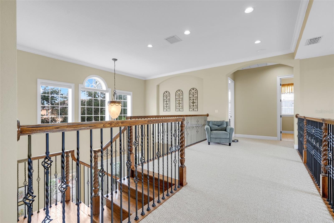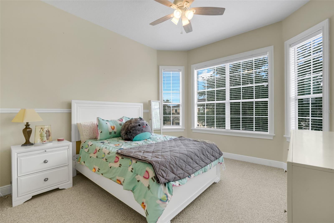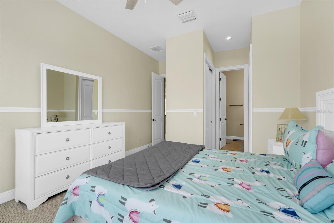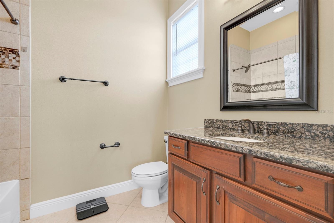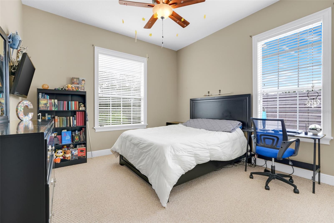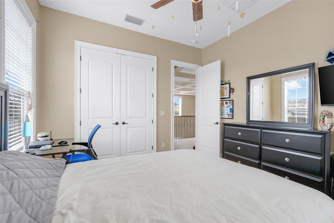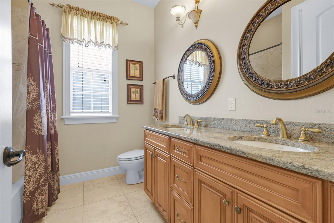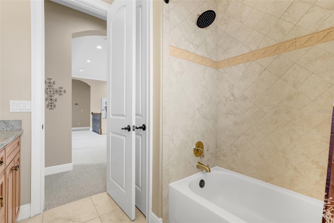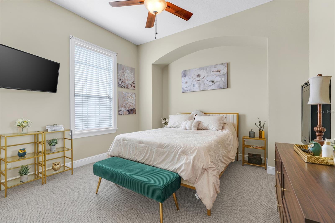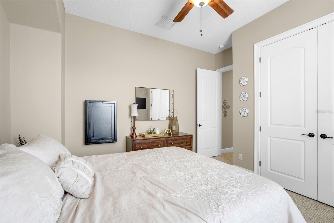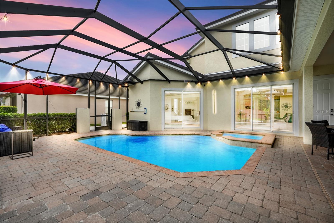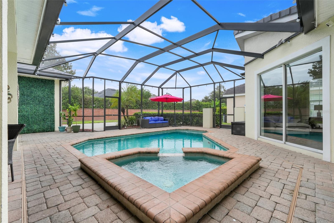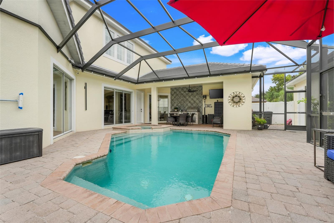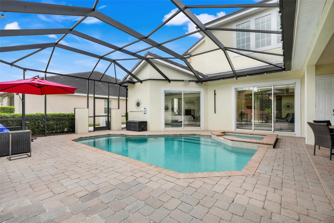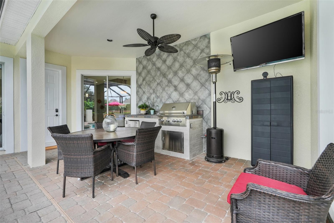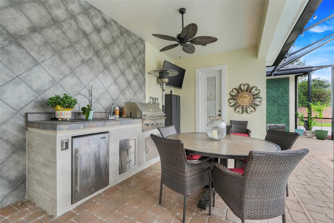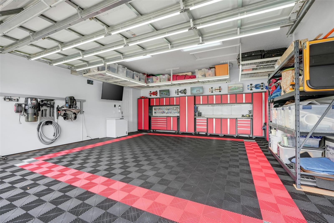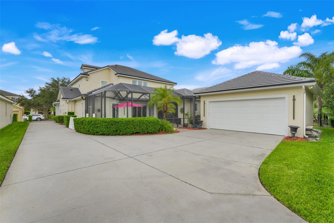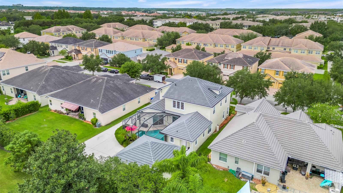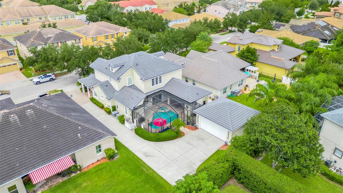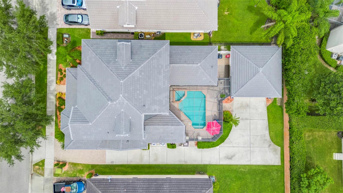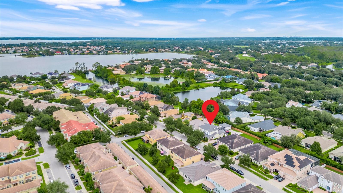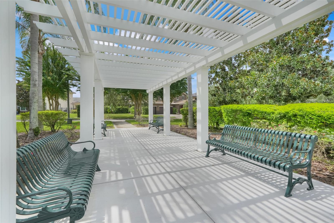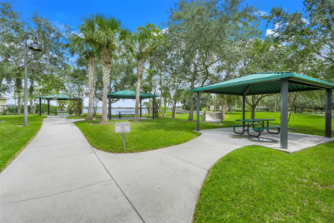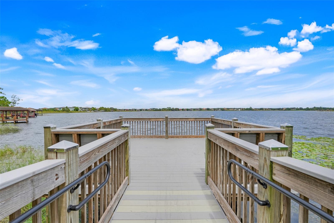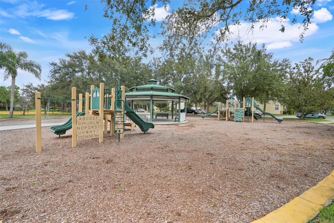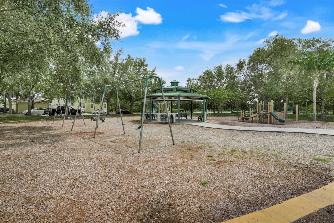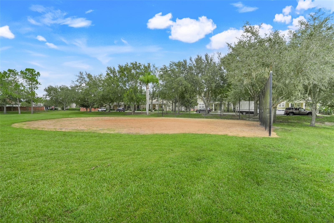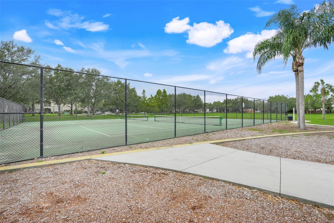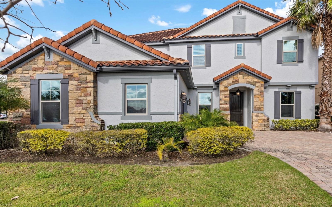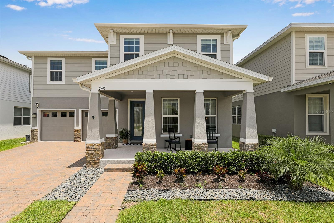PRICED AT ONLY: $1,100,000
Address: 7545 Lake Albert Drive, WINDERMERE, FL 34786
Description
Welcome to 7545 Lake Albert Drive. Where timeless architecture meets modern luxury. Nestled on an expansive lot in one of Windermere's most sought after communities, this stunning estate offers the perfect balance of privacy, comfort, and resort style living just minutes from Walt Disney World and the best of Central Florida.
Arrive via a long, elegant driveway, framed by lush landscaping, leading to a spacious rear detached garage connected by a breezeway. This meticulously maintained estate features a NEW ROOF, ensuring both peace of mind and long term value.
Step inside and be greeted by an oversized foyer and soaring ceilings, filling the home with natural light throughout. A wooden staircase with wrought iron accents adds a touch of elegance, while the open layout seamlessly connects living, dining, and entertaining spaces.
The gourmet gas kitchen is a chef's dream, featuring granite countertops, custom solid wood cabinetry with crown molding, a center island, and upgraded finishes. A convenient powder room on the main level ensures effortless entertaining.
The primary suite, located on the first floor, is a private retreat with direct pool access. The spa like primary bath includes a walk in shower, soaking tub, and dual vanities.
Upstairs, you'll find three additional bedrooms and two full bathrooms including a private en suite, plus a catwalk overlooking both living spaces below.
Outdoor living is a true highlight with multiple covered spaces, including a front porch and screened in pool. The poolside exterior bathroom adds convenience for seamless indoor outdoor living. The summer kitchen is perfect for entertaining with a built in gas grill, sink, refrigerator, and storage, plus a breezeway patio and fire pit area. Permanent Govee lighting sets the mood for unforgettable evenings spent under the stars.
The community features Lake Burden pier for fishing, beautifully maintained parks, playground, and tennis courts for active living and recreation.
This home delivers the full Florida lifestyle whether you're hosting poolside gatherings, unwinding in the private backyard, enjoying community amenities at Lake Burden and the tennis courts, exploring Windermere's lakes and boutique shops, or experiencing world class attractions like Walt Disney World just minutes away.
Property Location and Similar Properties
Payment Calculator
- Principal & Interest -
- Property Tax $
- Home Insurance $
- HOA Fees $
- Monthly -
For a Fast & FREE Mortgage Pre-Approval Apply Now
Apply Now
 Apply Now
Apply Now- MLS#: O6344551 ( Residential )
- Street Address: 7545 Lake Albert Drive
- Viewed: 70
- Price: $1,100,000
- Price sqft: $233
- Waterfront: No
- Year Built: 2008
- Bldg sqft: 4722
- Bedrooms: 4
- Total Baths: 5
- Full Baths: 3
- 1/2 Baths: 2
- Garage / Parking Spaces: 2
- Days On Market: 50
- Additional Information
- Geolocation: 28.4483 / -81.554
- County: ORANGE
- City: WINDERMERE
- Zipcode: 34786
- Subdivision: Lake Burden South Ph I
- Provided by: OLYMPUS EXECUTIVE REALTY INC
- Contact: Nicole Mickle
- 407-469-0090

- DMCA Notice
Features
Building and Construction
- Covered Spaces: 0.00
- Exterior Features: French Doors, Sidewalk, Sliding Doors
- Flooring: Carpet, Ceramic Tile, Hardwood
- Living Area: 3425.00
- Roof: Tile
Garage and Parking
- Garage Spaces: 2.00
- Open Parking Spaces: 0.00
- Parking Features: Driveway, On Street, Oversized
Eco-Communities
- Pool Features: In Ground, Lighting, Salt Water
- Water Source: Public
Utilities
- Carport Spaces: 0.00
- Cooling: Central Air
- Heating: Central
- Pets Allowed: Cats OK, Dogs OK, Yes
- Sewer: Public Sewer
- Utilities: Cable Connected, Public, Water Connected
Finance and Tax Information
- Home Owners Association Fee: 278.00
- Insurance Expense: 0.00
- Net Operating Income: 0.00
- Other Expense: 0.00
- Tax Year: 2025
Other Features
- Appliances: Built-In Oven, Dishwasher, Disposal, Dryer, Microwave, Washer
- Association Name: Lake Burden Association/ Tim Quinlan
- Country: US
- Interior Features: Built-in Features, Cathedral Ceiling(s), Coffered Ceiling(s), Crown Molding, Primary Bedroom Main Floor, Solid Surface Counters, Tray Ceiling(s), Vaulted Ceiling(s), Walk-In Closet(s), Window Treatments
- Legal Description: LAKE BURDEN SOUTH PHASE 1 68/64 LOT 44
- Levels: Two
- Area Major: 34786 - Windermere
- Occupant Type: Owner
- Parcel Number: 25-23-27-4320-00-440
- Views: 70
- Zoning Code: P-D
Nearby Subdivisions
Aladar On Lake Butler
Ashlin Fark Ph 2
Bella Vita Estates
Bellaria
Belmere Village
Belmere Village G2 48 65
Belmere Village G5
Butler Bay
Butler Bay Lake Crescent Rese
Casa Del Lago Rep
Casabella
Casabella Ph 2
Chaine De Lac
Chaine Du Lac
Creeks Run
Down Point Sub
Downs Cove Camp Sites
Enclave
Farms
Glenmuir
Glenmuir 48 39
Glenmuir Ut 02 51 42
Gotha Town
Isleworth
Isleworth 01 Amd
Keenes Pointe
Keenes Pointe 46104
Keenes Pointe Ut 06 50 95
Lake Burden South Ph I
Lake Butler Estates
Lake Crescent Reserve
Lake Cresent Reserve
Lake Davis Estates
Lake Down Reserve
Lake Hancock Shores
Lake Roper Pointe
Lake Sawyer South Ph 01
Lakes
Lakes Of Windermere Ph 1
Lakes Windermere Ph 01 49 108
Lakeswindermere Ph 04
Lakeswindermerepeachtree
Les Terraces
N/a
Not On The List
Other
Palms At Windermere
Peachtree Park
Preston Square
Providence
Providence Ph 01 50 03
Providence Ph 02
Providence Ph 2
Reserve At Belmere
Reserve At Belmere Ph 02
Reserve At Belmere Ph 02 48 14
Reserve At Lake Butler
Reserve At Lake Butler Sound
Reserve At Lake Butler Sound 4
Reservebelmere Ph 04
Roberts Landing
Sanctuarylkswindermere
Sawyer Sound
Silver Woods Ph 01
Summerport
Summerport Ph 02
Summerport Ph 05
Sunset Bay
Tildens Grove
Tildens Grove Ph 01 4765
Tuscany Ridge 50 141
Vineyardshorizons West Ph 1b
Waterford Pointe
Waterstone
Waterstone A D E F G H J L
Wauseon Ridge
Weatherstone On Lake Olivia
West Lake Butler Estates
West Point Commons
Westover Club
Westover Club Ph 02 Rep
Westover Reserve Ph 02
Westside Village
Whitney Islesbelmere Ph 02
Windemere Sound Ph 2
Windermere
Windermere Downs Ph 03
Windermere Isle
Windermere Lndgs Ph 02
Windermere Pointe
Windermere Pointe At Lake Rope
Windermere Reserve
Windermere Sound
Windermere Sound Ph 2
Windermere Terrace
Windermere Town
Windermere Town Rep
Windermere Trails
Windermere Trails Phase 1c 801
Windermere Trls Ph 1b
Windermere Trls Ph 1c
Windermere Trls Ph 3a
Windermere Trls Ph 3b
Windermere Trls Ph Ia
Windsor Hill
Windstone
Similar Properties
Contact Info
- The Real Estate Professional You Deserve
- Mobile: 904.248.9848
- phoenixwade@gmail.com
