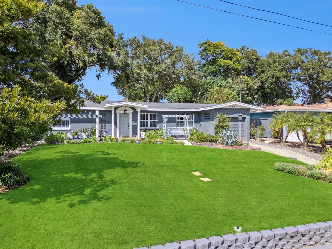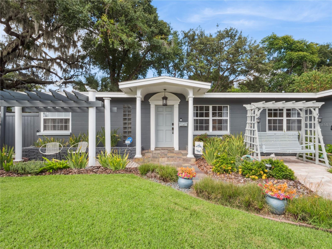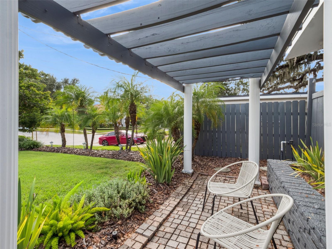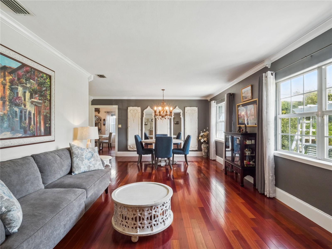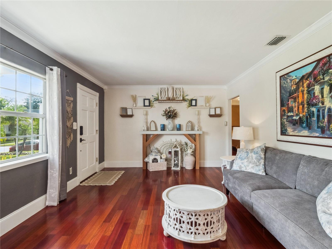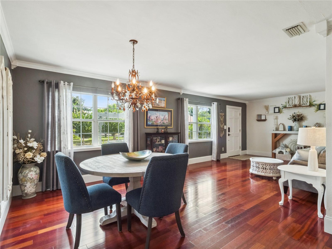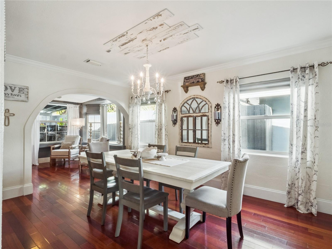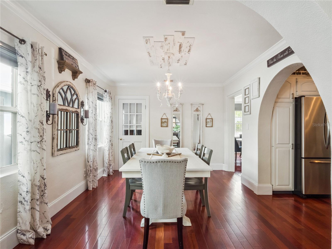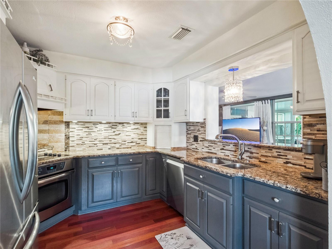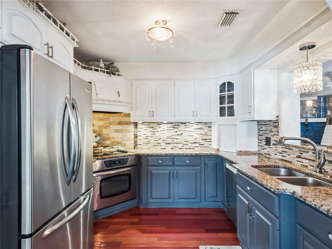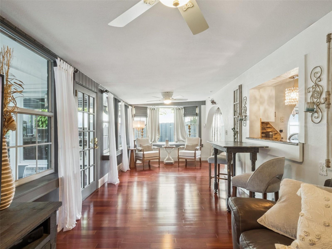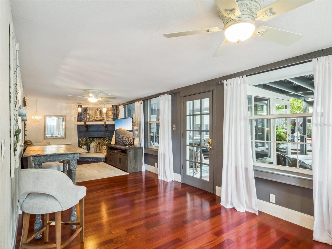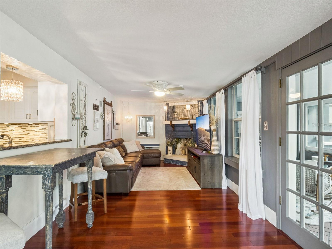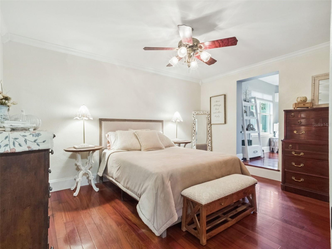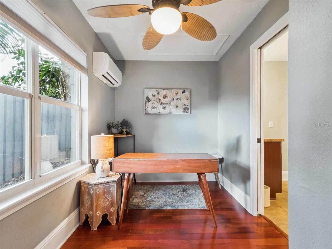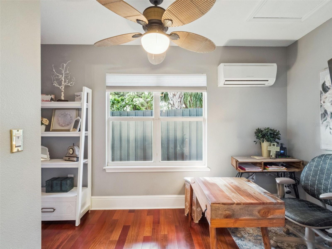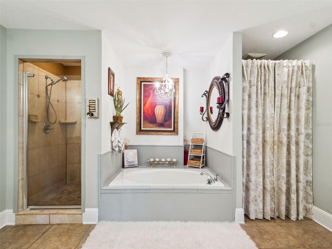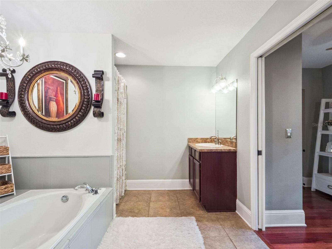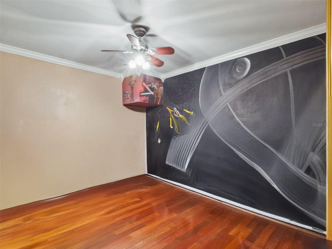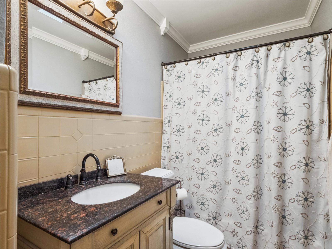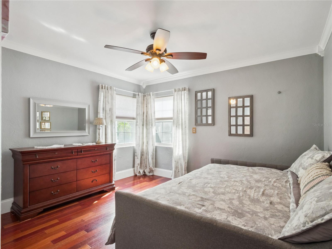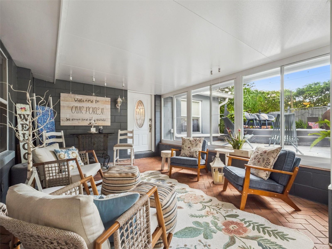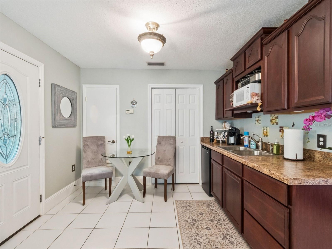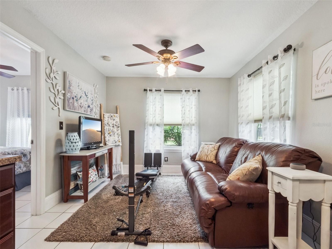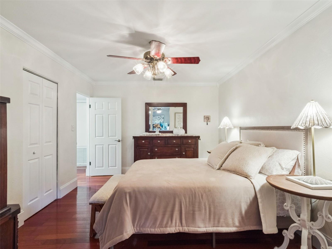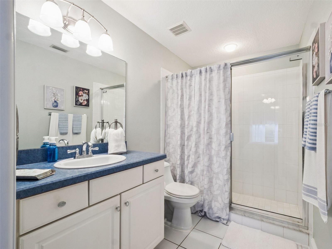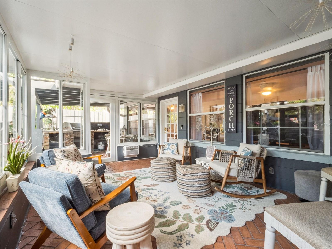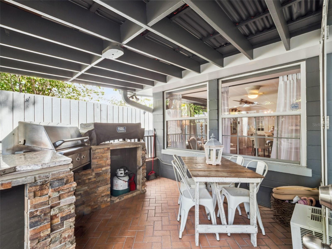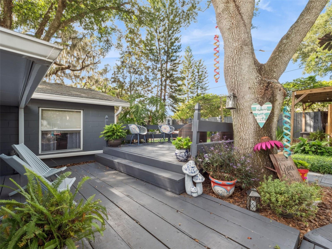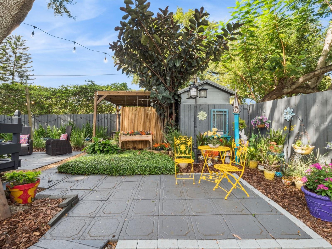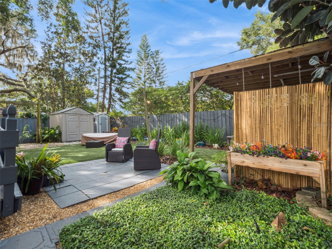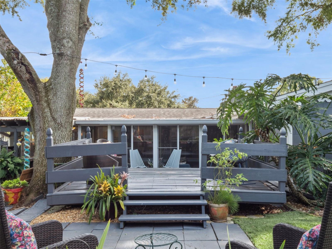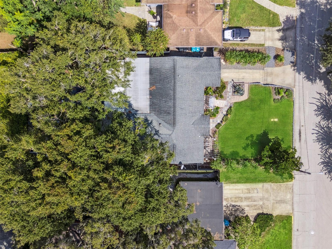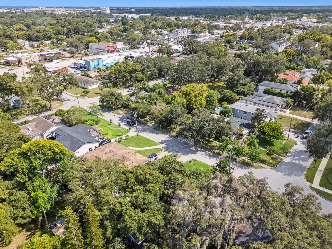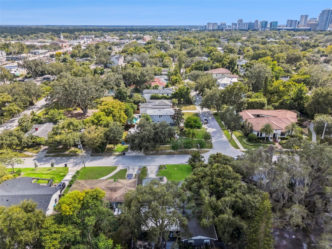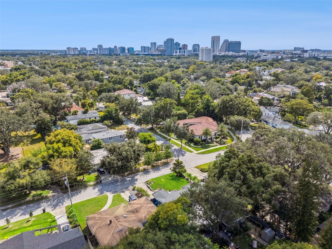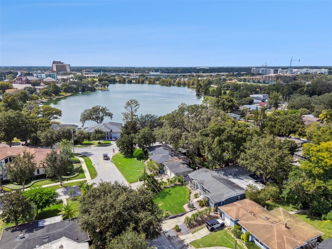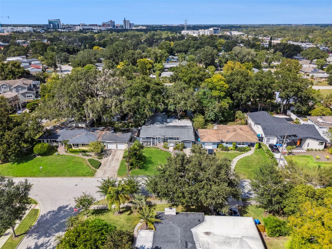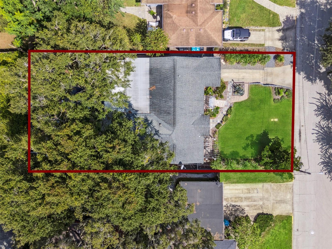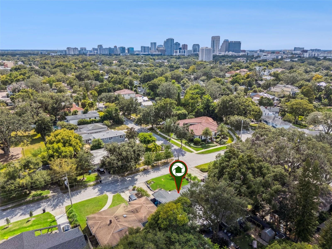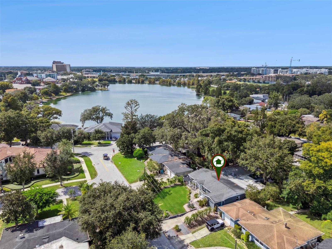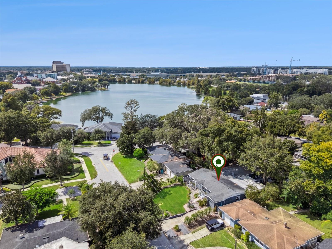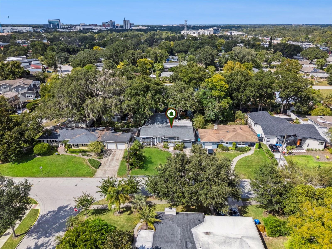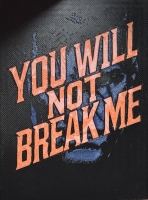PRICED AT ONLY: $699,900
Address: 903 Weber Street, ORLANDO, FL 32803
Description
Welcome to Park Lake Highland in the Mills 50 District! Recently highlighted by National Geographic as one of Floridas most fascinating neighborhoods, this 4 bedroom, 3 bathroom residence blends timeless character with modern comfort.
At the front of the home, a large living room sets the tone with abundant natural light and warm wood floors. A separate formal dining room creates an elegant space for entertaining, while the inviting family room offers a cozy wood burning fireplace as its centerpiece and a bay window. The expansive primary suite serves as a true retreat with its own private den. The separate mother in law suite with a private entrance provides flexibility for guests or multi generational living. Situated just off the Florida Room/Lanai with a kitchenette, living space and a private bedroom with ensuite bathroom.
Outdoor living is equally impressive, featuring a glass enclosed Florida room and adjacent a fully equipped summer kitchenperfect for year round gatherings.
Located in downtown Orlando, in close proximity to Lake Highland lakefront park, the Urban Trail, this home is zoned for Audubon K8 and close proximity to Lake Highland Preparatory School. With Mills 50s dining, culture, and walkability right at your doorstep, this home offers the perfect blend of lifestyle and location.
Property Location and Similar Properties
Payment Calculator
- Principal & Interest -
- Property Tax $
- Home Insurance $
- HOA Fees $
- Monthly -
For a Fast & FREE Mortgage Pre-Approval Apply Now
Apply Now
 Apply Now
Apply Now- MLS#: O6347171 ( Residential )
- Street Address: 903 Weber Street
- Viewed: 1
- Price: $699,900
- Price sqft: $262
- Waterfront: No
- Year Built: 1951
- Bldg sqft: 2673
- Bedrooms: 4
- Total Baths: 3
- Full Baths: 3
- Garage / Parking Spaces: 1
- Days On Market: 1
- Additional Information
- Geolocation: 28.5589 / -81.3663
- County: ORANGE
- City: ORLANDO
- Zipcode: 32803
- Subdivision: Lake Highland Heights
- Elementary School: Audubon Park K8
- Middle School: Audubon Park K 8
- High School: Edgewater High
- Provided by: MAINFRAME REAL ESTATE
- Contact: Nicole Rader
- 407-513-4257

- DMCA Notice
Features
Building and Construction
- Covered Spaces: 0.00
- Exterior Features: French Doors, Outdoor Grill, Rain Gutters
- Flooring: Tile, Wood
- Living Area: 2388.00
- Roof: Shingle
Land Information
- Lot Features: City Limits, Paved
School Information
- High School: Edgewater High
- Middle School: Audubon Park K-8
- School Elementary: Audubon Park K8
Garage and Parking
- Garage Spaces: 1.00
- Open Parking Spaces: 0.00
Eco-Communities
- Water Source: Public
Utilities
- Carport Spaces: 0.00
- Cooling: Central Air
- Heating: Central
- Sewer: Public Sewer
- Utilities: BB/HS Internet Available, Cable Available, Electricity Connected, Public, Sewer Connected
Finance and Tax Information
- Home Owners Association Fee: 0.00
- Insurance Expense: 0.00
- Net Operating Income: 0.00
- Other Expense: 0.00
- Tax Year: 2024
Other Features
- Appliances: Dishwasher, Disposal, Microwave, Range Hood, Refrigerator
- Country: US
- Interior Features: Crown Molding, Living Room/Dining Room Combo, Solid Wood Cabinets, Window Treatments
- Legal Description: LAKE HIGHLAND HEIGHTS Q/131 LOT 9 BLK E
- Levels: One
- Area Major: 32803 - Orlando/Colonial Town
- Occupant Type: Owner
- Parcel Number: 24-22-29-4468-05-090
- Style: Ranch
- Zoning Code: R-1A/T
Nearby Subdivisions
A J Grundler Sub
Amelia Grove
Amelia Park Add
Ardmore Terrace
Ardmore Terrace 1st Add
Audubon Park
Audubon Park Card Heights Sec
Audubon Park Tanager Sec
Baldwin Cove
Batey Charles C Resub
Beeman Park
Beverly Shores
Brookhaven
Brookshire
Colonial Manor
Colonialtown South
Crystal Lake Terr
Crystal Lake Terrace
Eastgrove
Eola Heights
Eola Park Heights
Ferguson John Maxwell Sub
Fern Court Sub
Frst Manor
Ghio Terrace Sec 01
Grove Lane Sub
Hardings Revision
Heather Hills Sub
Highland Grove
Highpoint
Hillmans First Add
Isenberg Sub
Jamajo
Lake Arnold Reserve
Lake Highland Heights
Lake Oaks
Lake Sue Park
Leland Heights
Orlando Highlands
Orlando Highlands 04 Rep
Orwin Manor Lake Shore Sec
Orwin Manor Stratford Sec
Park Lake
Park Lake Sub
Park Lake Towers
Phillips Rep 01 Lakewood
Pinecrest Add
Pollock Sub
Ponce De Leon
Primrose
Primrose Park
Primrose Terrace
Renlee Terrace
Robinson Norman Amd
Rolando Estates
Rosarden Rep
Rose Isle Sec 5
Seminole Park
Smart Solutions
Tinker Heights
Contact Info
- The Real Estate Professional You Deserve
- Mobile: 904.248.9848
- phoenixwade@gmail.com
