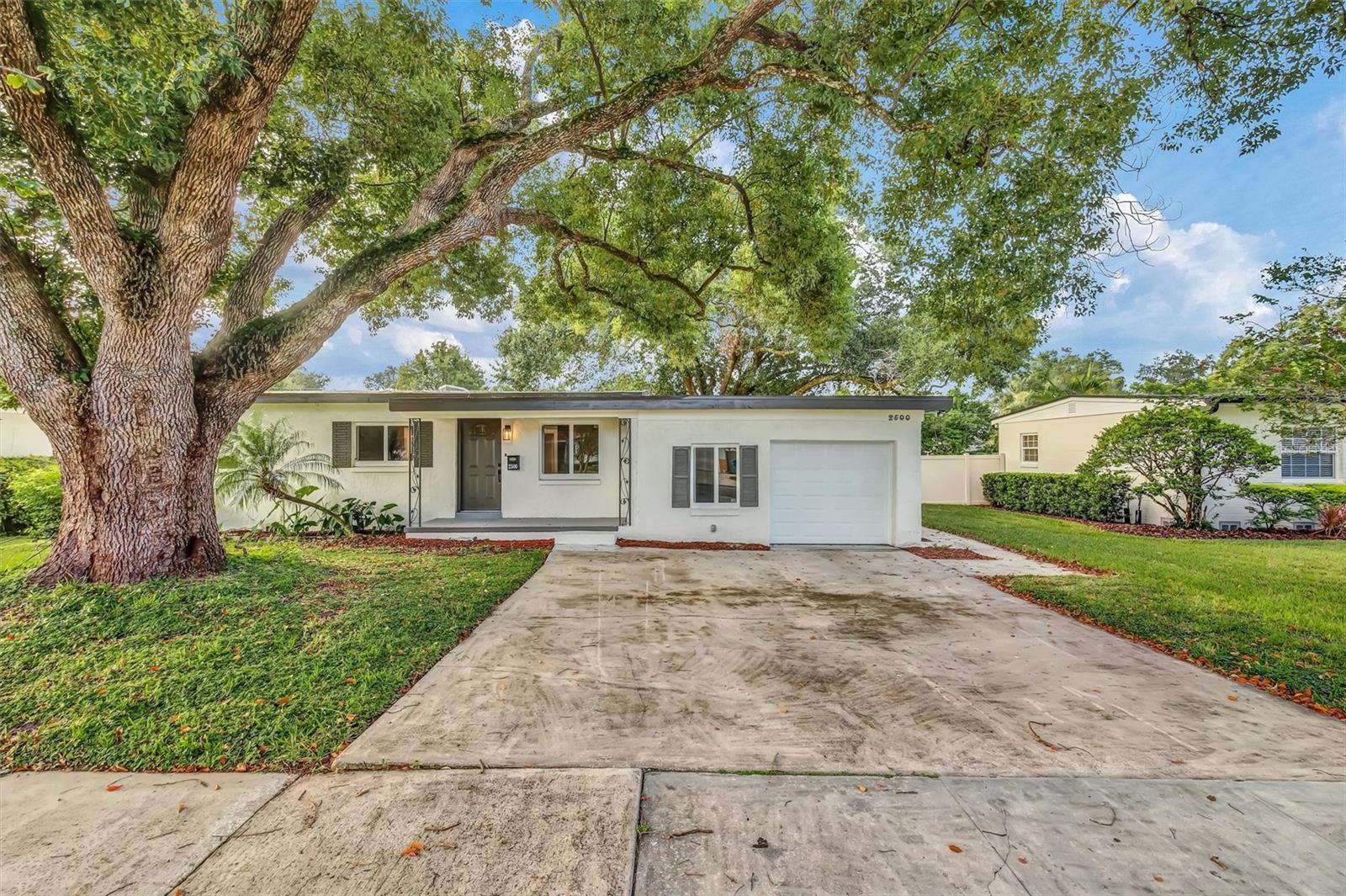PRICED AT ONLY: $630,000
Address: 2500 Nancy Street, ORLANDO, FL 32806
Description
Just in time for the Holidays! Don't miss your opportunity to own a newly renovated mid century block home in a great neighborhood. Major renovations include new roof, updated electrical, new HVAC plus totally renovated kitchen and baths. All new flooring and updated light fixtures make this 4 bedroom 3.5 bath home move in ready! Enjoy the large lanai that opens to a large, fenced backyard with an inground pool, perfect for entertaining and relaxation. The neighborhood offers a variety of restaurants, coffee shops, and unique shopping. Lake Como Park is nearby to enjoy community events and recreation. CALL TODAY!
Property Location and Similar Properties
Payment Calculator
- Principal & Interest -
- Property Tax $
- Home Insurance $
- HOA Fees $
- Monthly -
For a Fast & FREE Mortgage Pre-Approval Apply Now
Apply Now
 Apply Now
Apply Now- MLS#: O6347286 ( Residential )
- Street Address: 2500 Nancy Street
- Viewed: 116
- Price: $630,000
- Price sqft: $256
- Waterfront: No
- Year Built: 1959
- Bldg sqft: 2461
- Bedrooms: 4
- Total Baths: 4
- Full Baths: 3
- 1/2 Baths: 1
- Garage / Parking Spaces: 1
- Days On Market: 81
- Additional Information
- Geolocation: 28.527 / -81.3505
- County: ORANGE
- City: ORLANDO
- Zipcode: 32806
- Subdivision: Ardmore Park 1st Add
- Provided by: PAM REAL ESTATE
- Contact: Patty Hru
- 407-426-9744

- DMCA Notice
Features
Building and Construction
- Basement: Crawl Space
- Covered Spaces: 0.00
- Exterior Features: Private Mailbox, Storage
- Fencing: Wood
- Flooring: Luxury Vinyl
- Living Area: 2170.00
- Roof: Membrane, Shingle
Garage and Parking
- Garage Spaces: 1.00
- Open Parking Spaces: 0.00
- Parking Features: Driveway
Eco-Communities
- Pool Features: In Ground
- Water Source: Public
Utilities
- Carport Spaces: 0.00
- Cooling: Central Air
- Heating: Electric
- Sewer: Public Sewer
- Utilities: Electricity Available
Finance and Tax Information
- Home Owners Association Fee: 0.00
- Insurance Expense: 0.00
- Net Operating Income: 0.00
- Other Expense: 0.00
- Tax Year: 2024
Other Features
- Appliances: None
- Country: US
- Interior Features: Eat-in Kitchen, Living Room/Dining Room Combo, Solid Surface Counters, Solid Wood Cabinets, Thermostat
- Legal Description: ARDMORE PARK 1ST ADDITION W/78 LOT 13 BLK B
- Levels: One
- Area Major: 32806 - Orlando/Delaney Park/Crystal Lake
- Occupant Type: Vacant
- Parcel Number: 31-22-30-0258-02-130
- Views: 116
- Zoning Code: R-1A
Nearby Subdivisions
Agnes Heights
Albert Shores Rep
Ardmore Manor
Ardmore Park
Ardmore Park 1st Add
Bel Air Manor
Bel Air Terrace
Brookvilla
Carol Court
Cherokee Manor
Clover Heights Rep
Conway Park
Conway Terrace
Conwayboone
Crocker Heights
De Lome Estates
Delaney Park
Dover Shores Fifth Add
Dover Shores Seventh Add
Fernway
Forest Pines
Frst Pines
Greenbriar
Greenfield Manor
Hour Glass Lake Park
Hourglass Homes
Ilexhurst Sub
Interlake Park Second Add
Jennie Jewel
Lake Davis Heights
Lake Lagrange Heights
Lake Lagrange Heights Add 01
Lake Lancaster Place
Lakes Hills Sub
Lancaster Heights
Lancaster Park
Lawton Lawrence Sub
Maguirederrick Sub
Mc Leish Terrace
Mercerdees Grove
None
Pelham Park 1st Add
Pember Terrace
Pennsylvania Heights
Pershing Manor
Pershing Terrace
Pickett Terrace
Richmond Terrace
Shady Acres
Silver Dawn
Skycrest
Southern Oaks
Tj Wilsons Sub
Tracys Sub
Traylor Terrace
Veradale
Waterfront Estates 1st Add
Waterfront Estates 2nd Add
Willis Brundidge Sub
Wilmayelgia
Wyldwoode
Contact Info
- The Real Estate Professional You Deserve
- Mobile: 904.248.9848
- phoenixwade@gmail.com






























