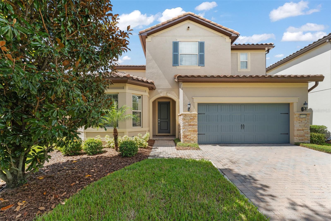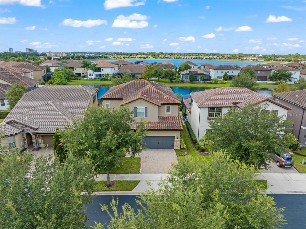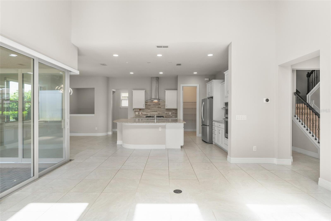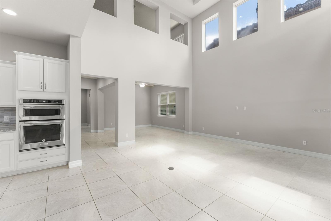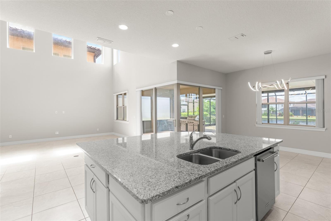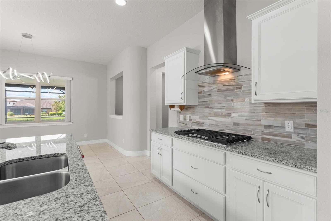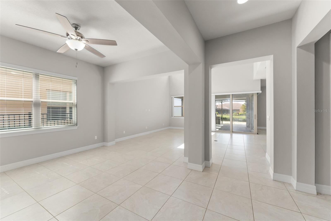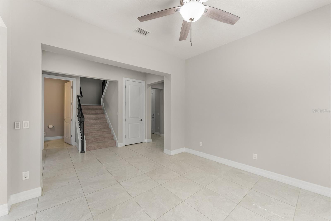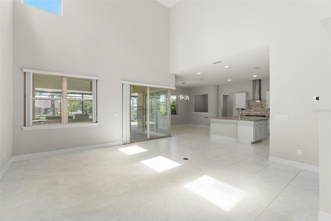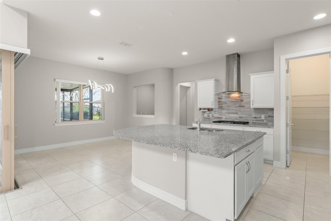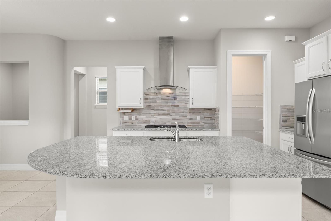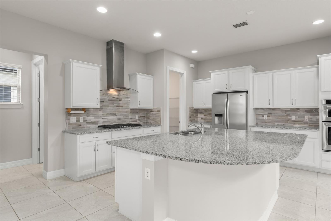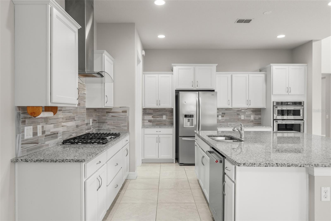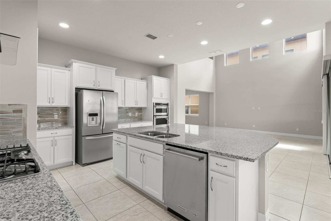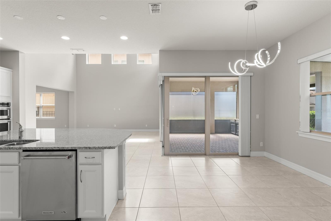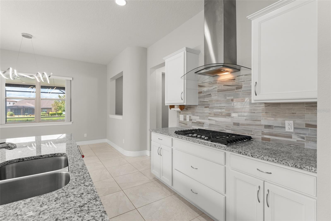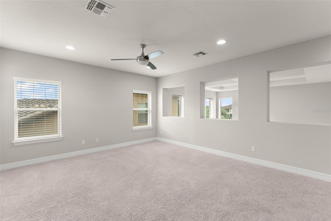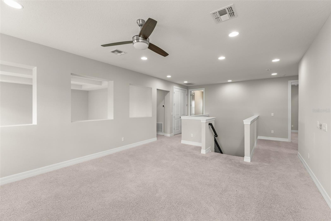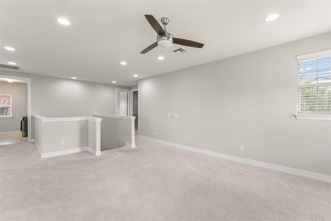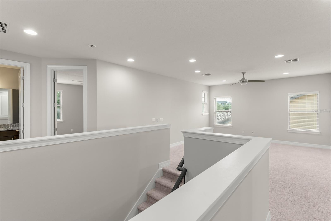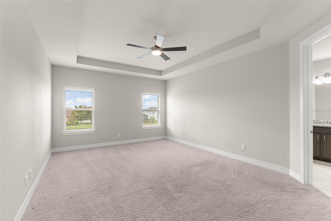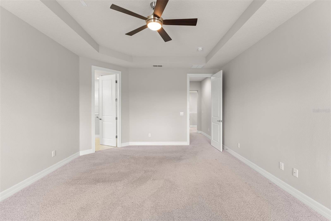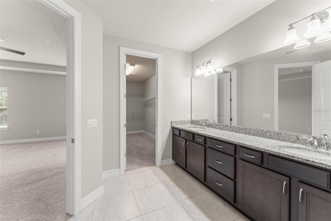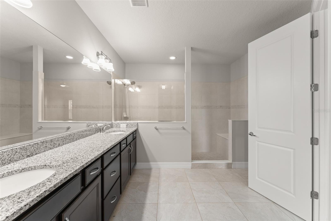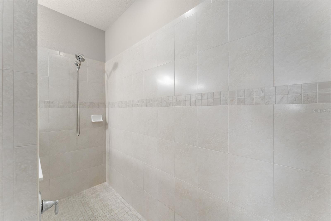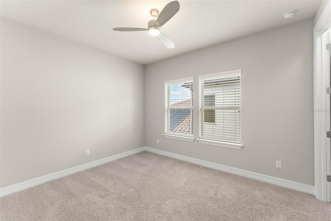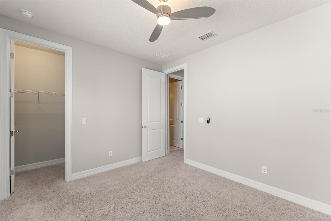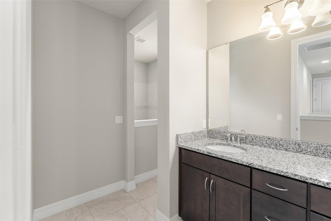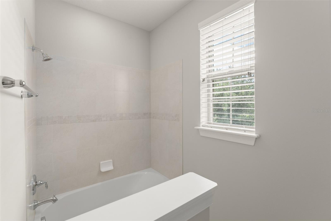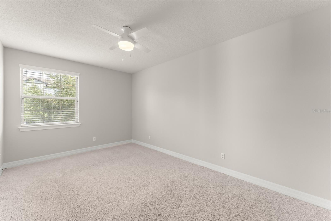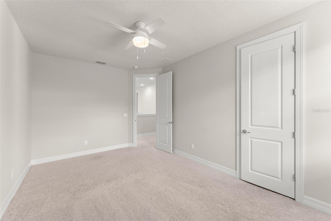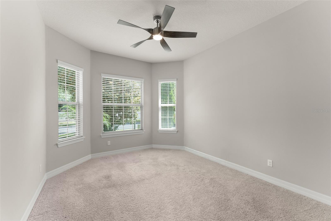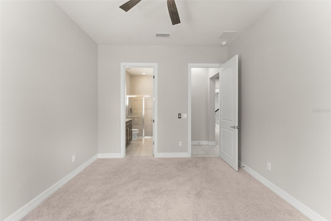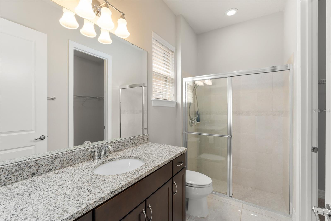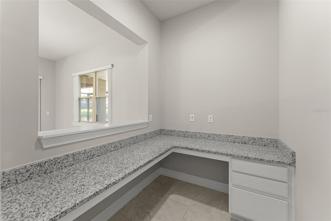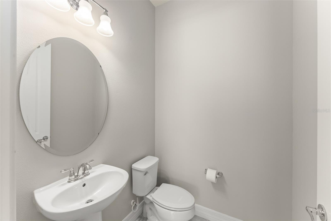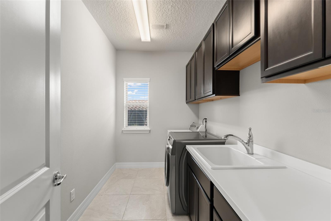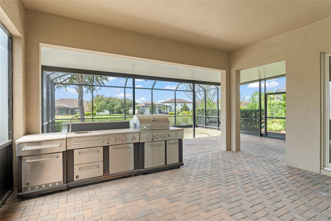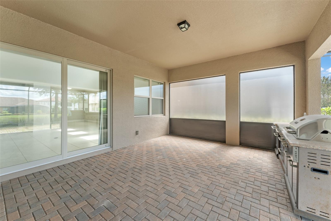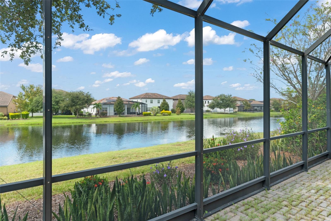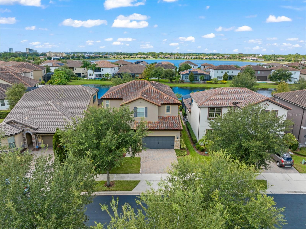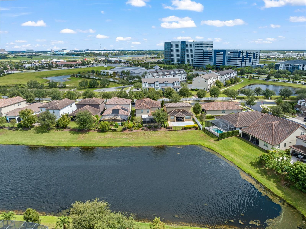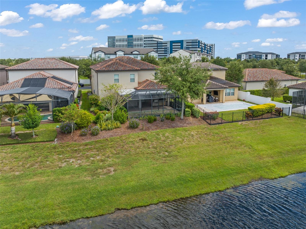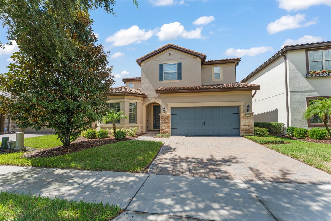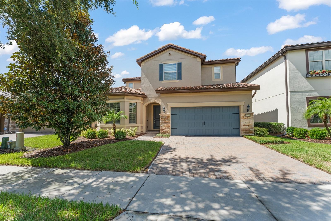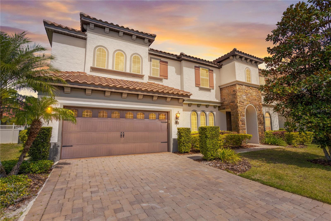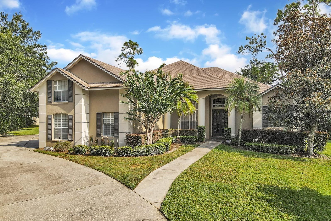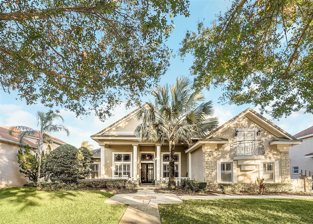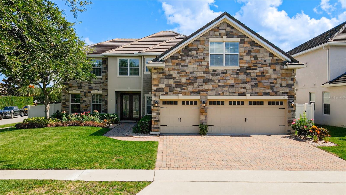PRICED AT ONLY: $1,050,000
Address: 10814 Citron Oaks Drive, ORLANDO, FL 32836
Description
Enchanting waterfront home inside the gated enclave of Ruby Lake, with Dr. Phillips most stylish new address: O Town West. This gently lived in Pulte executive home sits on a private pond and features 4 bedrooms including one downstairs and three upstairs, including the primary, plus a bonus room. Main floor features dining and family room with double height ceilings. The kitchen with large island showcases everyday gatherings with style and function. Appliances include built in natural gas cooktop and contemporary style hood, stainless fridge and oven plus microwave. Screened paver patio with outdoor kitchen BBQ grill area. Tandem 3 car garage. Gated community with landscape maintenance included plus community pool, clubhouse, and fitness center. Theres even a community pier on Ruby Lake for nightly fireworks viewing. Located within the shadows of Walt Disney World and close to Universal Orlando and SeaWorld, O Town West is a 350 acre master planned community and offers an enviable location in the heart of Central Floridas famed attractions. And now with a newly opened on ramp to I 4 and new shopping and restaurants opening almost monthly, this hot new growing area is the destination of choice for those seeking luxury, location, and lifestyle.
Property Location and Similar Properties
Payment Calculator
- Principal & Interest -
- Property Tax $
- Home Insurance $
- HOA Fees $
- Monthly -
For a Fast & FREE Mortgage Pre-Approval Apply Now
Apply Now
 Apply Now
Apply Now- MLS#: O6348013 ( Residential )
- Street Address: 10814 Citron Oaks Drive
- Viewed: 27
- Price: $1,050,000
- Price sqft: $217
- Waterfront: Yes
- Wateraccess: Yes
- Waterfront Type: Pond
- Year Built: 2016
- Bldg sqft: 4834
- Bedrooms: 4
- Total Baths: 4
- Full Baths: 3
- 1/2 Baths: 1
- Garage / Parking Spaces: 3
- Days On Market: 19
- Additional Information
- Geolocation: 28.3967 / -81.4928
- County: ORANGE
- City: ORLANDO
- Zipcode: 32836
- Subdivision: Ruby Lake Ph 1
- Elementary School: Sand Lake Elem
- Middle School: Southwest Middle
- High School: Dr. Phillips High
- Provided by: STOCKWORTH REALTY GROUP
- Contact: Rob Rahter
- 407-909-5900

- DMCA Notice
Features
Building and Construction
- Builder Name: PULTE
- Covered Spaces: 0.00
- Exterior Features: Outdoor Grill, Outdoor Kitchen, Sidewalk, Sliding Doors
- Flooring: Carpet, Tile
- Living Area: 3439.00
- Roof: Tile
Land Information
- Lot Features: Near Golf Course, Near Public Transit, Sidewalk, Paved, Private
School Information
- High School: Dr. Phillips High
- Middle School: Southwest Middle
- School Elementary: Sand Lake Elem
Garage and Parking
- Garage Spaces: 3.00
- Open Parking Spaces: 0.00
- Parking Features: Garage Door Opener, Golf Cart Parking, Oversized, Tandem
Eco-Communities
- Green Energy Efficient: HVAC, Thermostat, Water Heater, Windows
- Water Source: Public
Utilities
- Carport Spaces: 0.00
- Cooling: Central Air, Zoned
- Heating: Heat Pump, Zoned
- Pets Allowed: Yes
- Sewer: Public Sewer
- Utilities: BB/HS Internet Available, Cable Available, Electricity Connected, Natural Gas Connected, Phone Available, Public, Sewer Connected, Underground Utilities
Amenities
- Association Amenities: Clubhouse, Fitness Center, Gated, Park, Playground, Pool, Recreation Facilities
Finance and Tax Information
- Home Owners Association Fee Includes: Pool, Maintenance Grounds, Private Road, Recreational Facilities
- Home Owners Association Fee: 391.59
- Insurance Expense: 0.00
- Net Operating Income: 0.00
- Other Expense: 0.00
- Tax Year: 2024
Other Features
- Appliances: Built-In Oven, Convection Oven, Cooktop, Dishwasher, Disposal, Gas Water Heater, Microwave
- Association Name: Evergreen Lifestyles Mgmt/Andrew Johnston
- Association Phone: 877-221-6919
- Country: US
- Furnished: Unfurnished
- Interior Features: Coffered Ceiling(s), Eat-in Kitchen, High Ceilings, Kitchen/Family Room Combo, Open Floorplan, Split Bedroom, Stone Counters, Thermostat, Walk-In Closet(s)
- Legal Description: RUBY LAKE - PHASE 1 88/120 LOT 34
- Levels: Two
- Area Major: 32836 - Orlando/Dr. Phillips/Bay Vista
- Occupant Type: Vacant
- Parcel Number: 28-24-15-7776-00-340
- Possession: Close Of Escrow
- Style: Contemporary, Florida, Mediterranean, Traditional
- View: Water
- Views: 27
- Zoning Code: P-D
Nearby Subdivisions
8303 Residence
8303 Resort
Arlington Bay
Avalon Ph 01 At Turtle Creek
Avalon Ph 02 At Turtle Creek
Bay Lakes At Granada Sec 02
Bay Vista Estates
Bella Nottevizcaya
Bella Nottevizcaya Ph 03 A C
Brentwood Club Ph 01
Bristol Park Ph 01
Bristol Park Ph 02
Cypress Chase
Cypress Point
Cypress Point Ph 03
Cypress Shores
Cypress Shores First Add
Diamond Cove
Diamond Coveb
Emerald Forest
Estates At Phillips Landing
Estates At Phillips Landing Ph
Estatesparkside
Golden Oak Ph 2b 2c
Golden Oak Ph 3
Grande Pines
Heritage Bay Drive Phillips Fl
Lake Sheen Sound
Mabel Bridge
Mabel Bridge Ph 4
Other
Parkside Ph 1
Parkside Ph 2
Parkview Reserve
Parkview Reserve Ph 1
Parkview Reserve Ph 2
Phillips Grove
Phillips Grove Tr I
Phillips Grove Tr J
Phillips Grove Tr J Rep
Provencelk Sheen
Resort
Royal Cypress Preserve
Royal Cypress Preserveph 4
Royal Cypress Preserveph 5
Ruby Lake Ph 1
Ruby Lake Ph 2
Sand Lake Cove Ph 01
Sand Lake Cove Ph 03
Sand Lake Point
Venezia
Vizcaya Ph 01 4529
Vizcaya Ph 03 A C
Waters Edge Boca Pointe At Tur
Willis R Mungers Land Sub
Similar Properties
Contact Info
- The Real Estate Professional You Deserve
- Mobile: 904.248.9848
- phoenixwade@gmail.com
