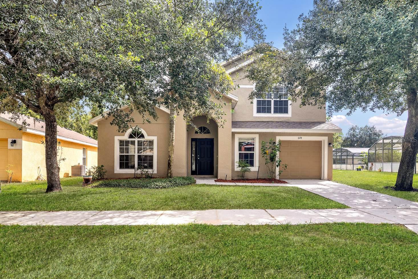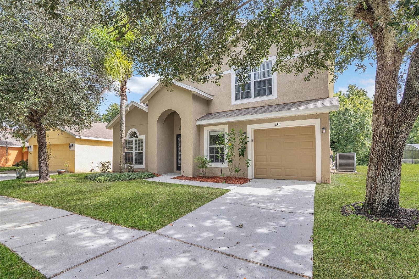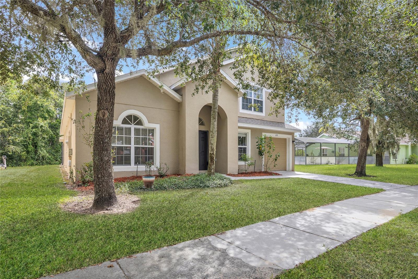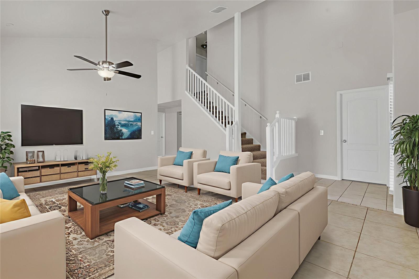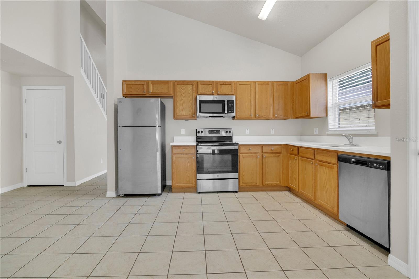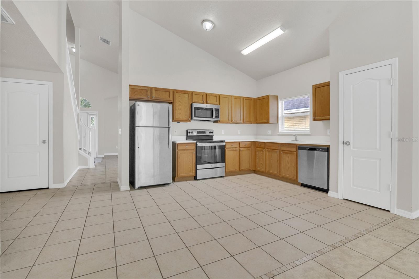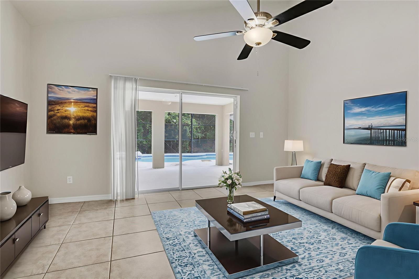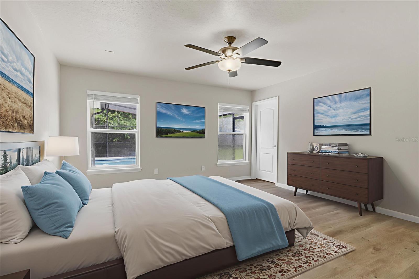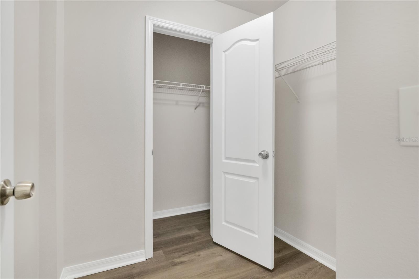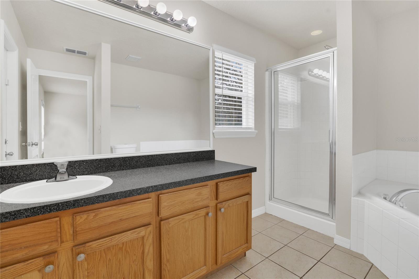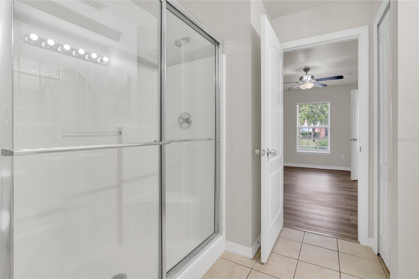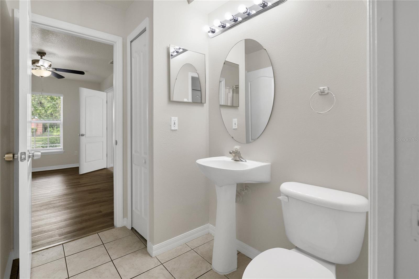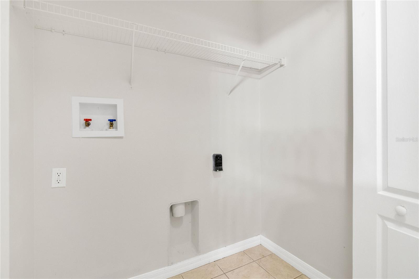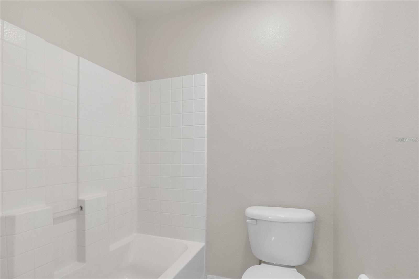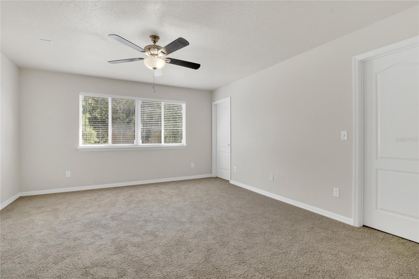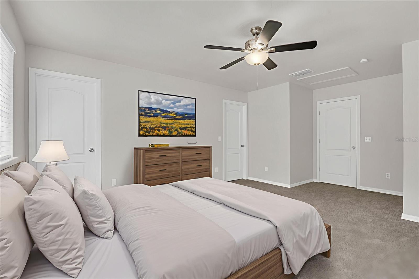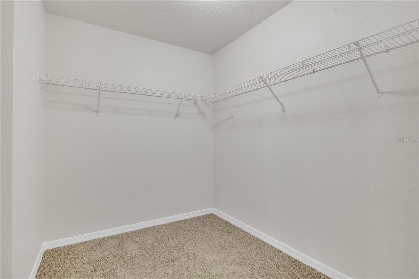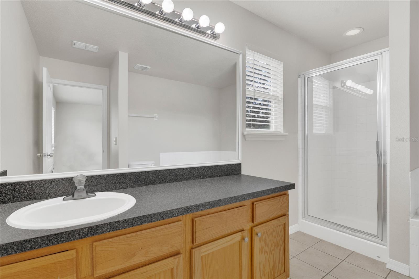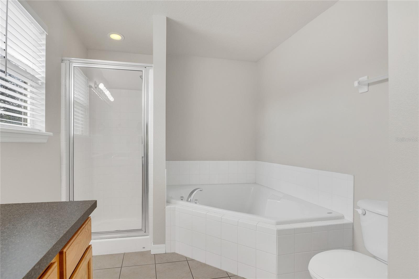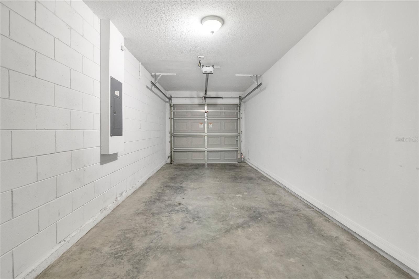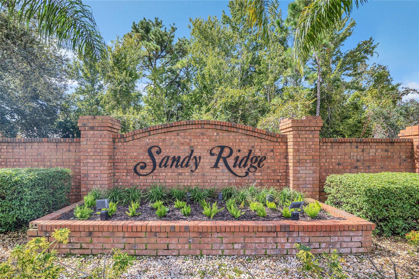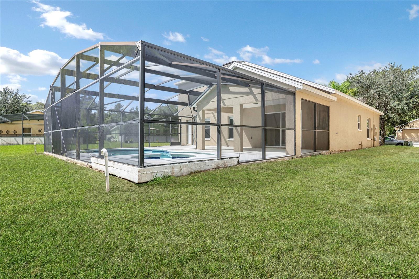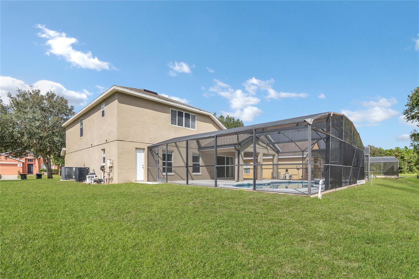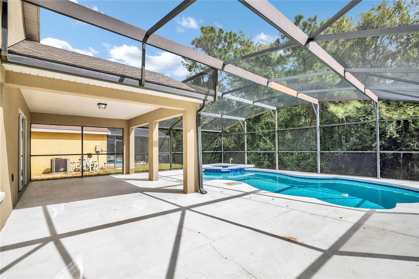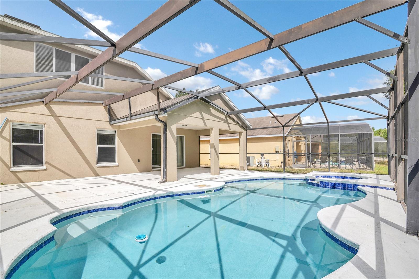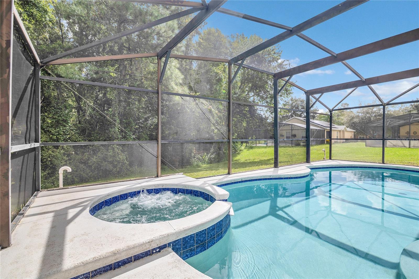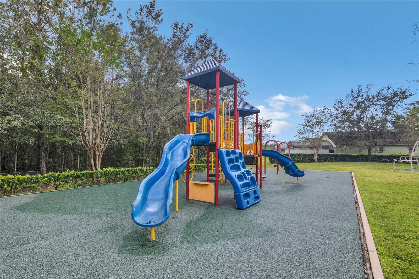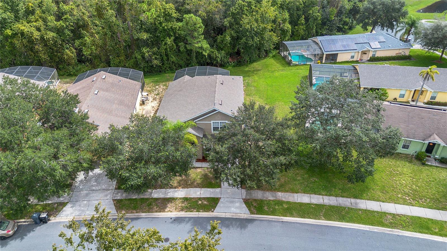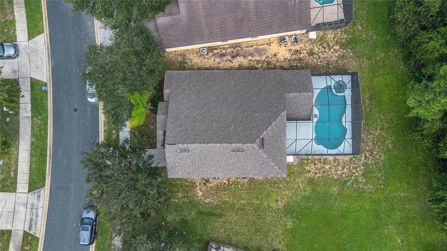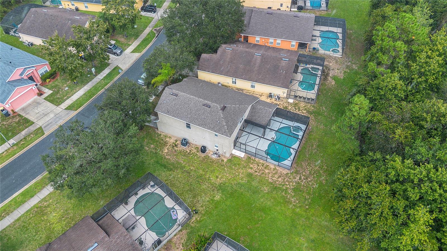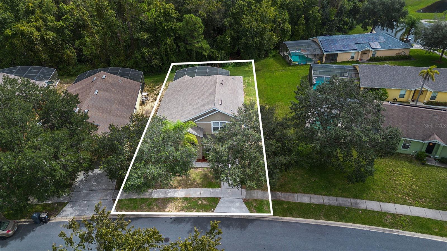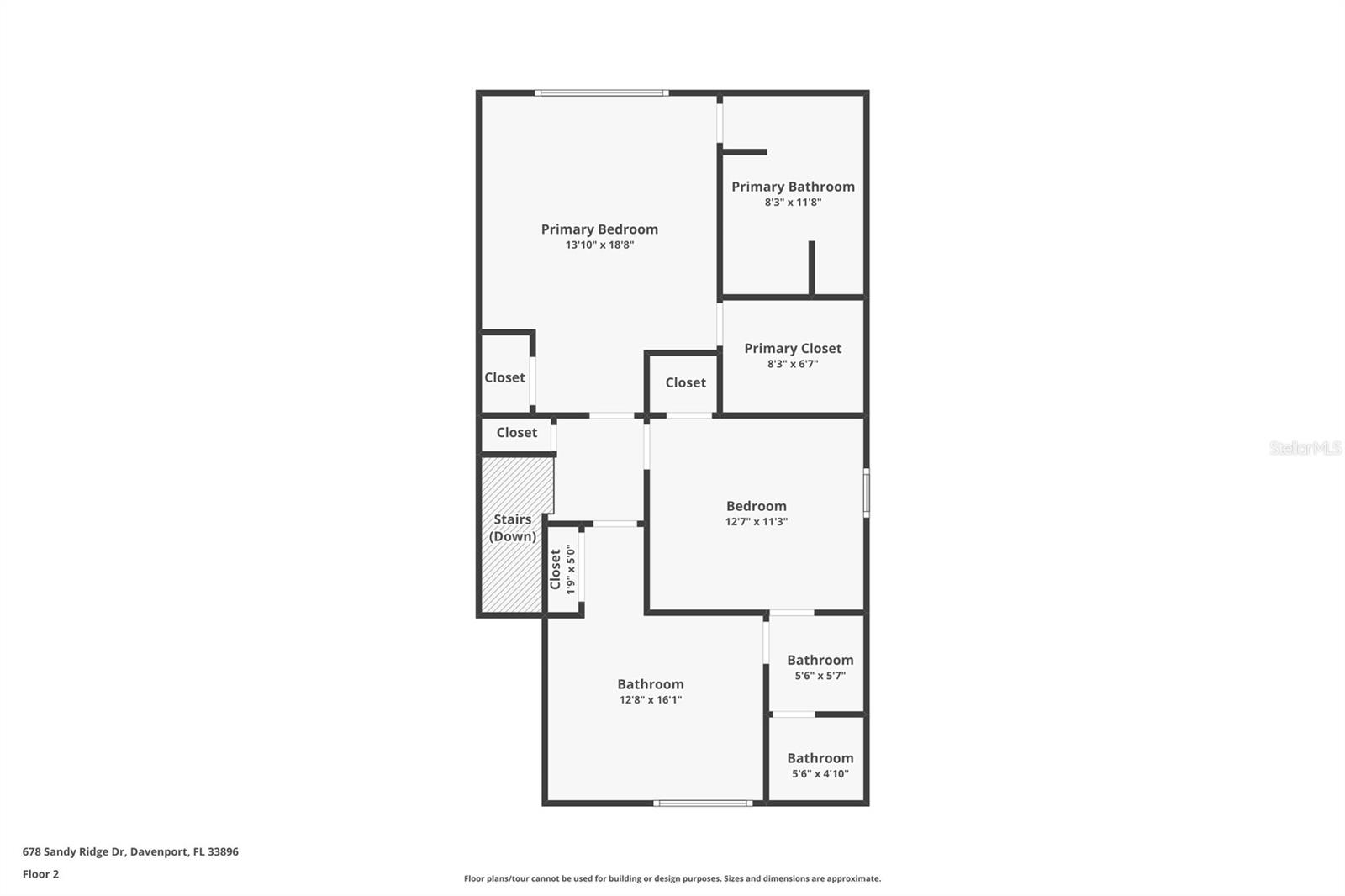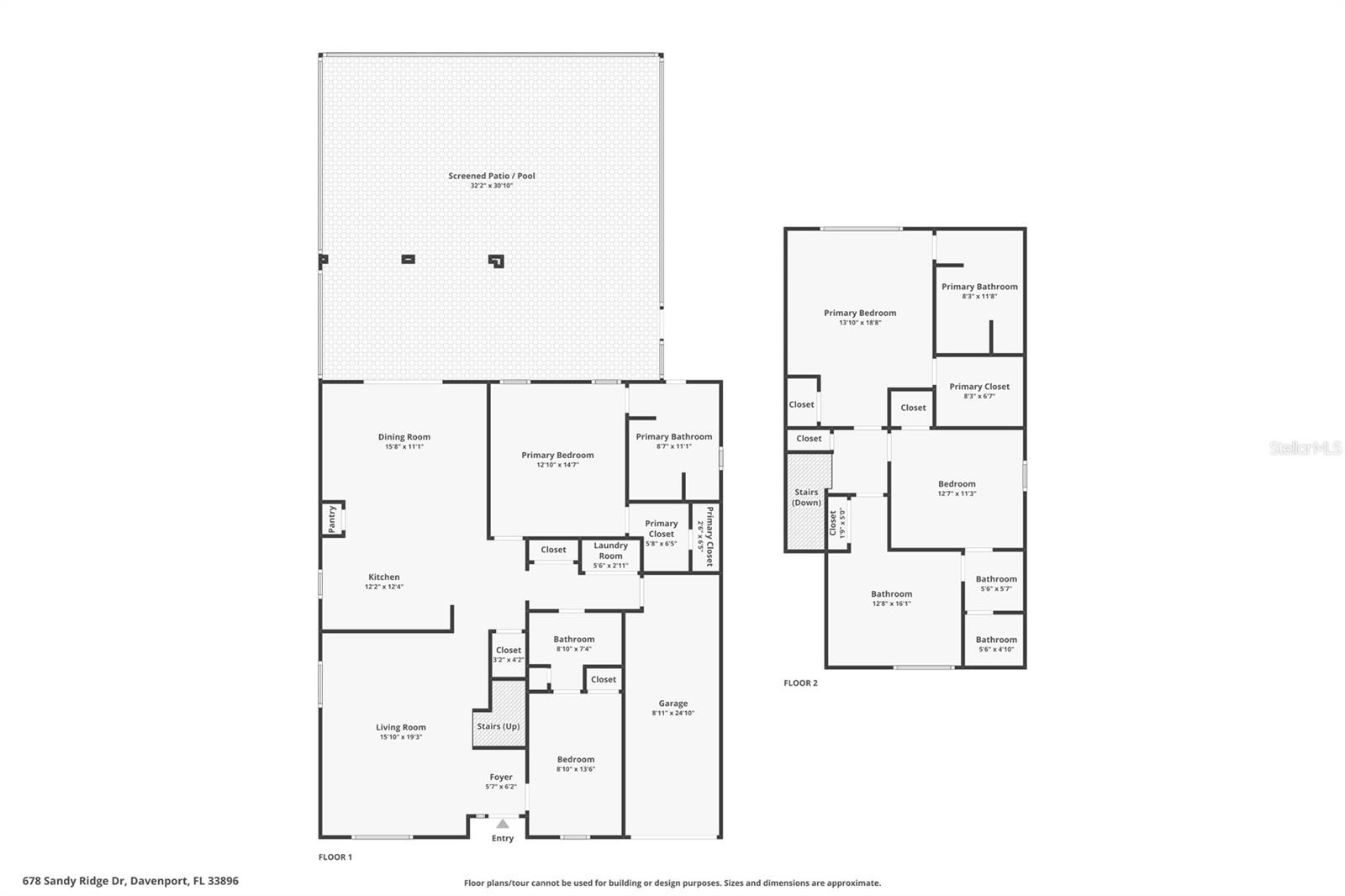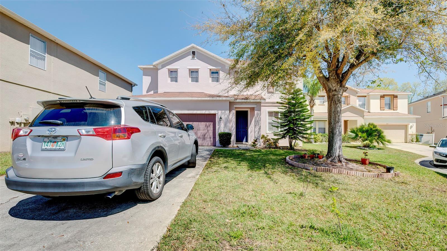PRICED AT ONLY: $389,900
Address: 678 Sandy Ridge Drive, DAVENPORT, FL 33896
Description
Whether you are looking for multi generational living, your vacation home, or want to make your investment dream a reality, 678 Sandy Ridge Drive is the home for you! Welcome to this spacious 5 bedroom, 4 bathroom pool home located in the desirable Sandy Ridge community. With no rear neighbors and natural conservation views, this property offers both privacy and comfort. From the moment you arrive, the home makes a strong first impression with its well maintained landscaping, front porch, and arched entryway. Step inside the foyer, where youre greeted by a bright living room with vaulted ceilings that sets the tone for the open layout. The kitchen is designed for both everyday living and entertaining, featuring stainless steel appliances, quartz countertops, a closet pantry, and views that overlook the sparkling screened in pool. This home offers two primary suitesone on the first floor and another upstairs. The first floor primary features updated laminate flooring, a walk in closet, and an ensuite bathroom with a large vanity, well lit oversized mirror, glass framed shower, garden tub, and provides direct pool access for added convenience. A guest bedroom is also located on the first floor with its own ensuite bathroom, which doubles as a guest bath. Upstairs, the second primary suite includes dual closets (one walk in) and a private bathroom with a large vanity, well lit oversized mirror, glass framed shower, garden tub perfect for soaking the day away! Two additional guest bedrooms share a Jack and Jill bathroom, providing plenty of space for family or visitors. Additional features include a 2021 roof replacement, multiple storage closets, and a first floor laundry area for added convenience. Heading back downstairs in the dining room, through sliding glass doors, youll find the large screened lanai with a heated in ground pool and spa with a waterfall featureall overlooking the conservation area for a tranquil backdrop and added privacy. The Sandy Ridge community offers sidewalk lined streets, a playground/park area, tranquil ponds, and much more! This home places you right in the heart of Central Floridas best conveniences and attractions. With easy access to I 4, US 27, and SR 429, commuting around the Orlando area is a breeze, whether youre heading to downtown, the airport, or nearby employment hubs. Just minutes away, youll find Champions Gate, known for its premier golf courses, shopping centers, and a variety of restaurants. When it comes to world famous attractions, the location cant be beat Walt Disney World is less than 20 minutes away, while Universal Orlando is about a 30 minute drive. Daily necessities are covered, too, with nearby grocery stores, schools, and medical facilities, making Sandy Ridge a convenient place to call home.
Property Location and Similar Properties
Payment Calculator
- Principal & Interest -
- Property Tax $
- Home Insurance $
- HOA Fees $
- Monthly -
For a Fast & FREE Mortgage Pre-Approval Apply Now
Apply Now
 Apply Now
Apply Now- MLS#: O6350111 ( Residential )
- Street Address: 678 Sandy Ridge Drive
- Viewed: 27
- Price: $389,900
- Price sqft: $134
- Waterfront: No
- Year Built: 2005
- Bldg sqft: 2914
- Bedrooms: 5
- Total Baths: 4
- Full Baths: 4
- Garage / Parking Spaces: 2
- Days On Market: 11
- Additional Information
- Geolocation: 28.2551 / -81.5641
- County: POLK
- City: DAVENPORT
- Zipcode: 33896
- Subdivision: Sandy Ridge Ph 01
- Elementary School: Davenport School of the Arts
- Middle School: Boone Middle
- High School: Davenport High School
- Provided by: ELEGANT REALTY LLC
- Contact: Wayne Mottley
- 407-985-2840

- DMCA Notice
Features
Building and Construction
- Covered Spaces: 0.00
- Exterior Features: Lighting, Sidewalk, Sliding Doors
- Flooring: Carpet, Laminate, Tile
- Living Area: 2410.00
- Roof: Shingle
Land Information
- Lot Features: Landscaped, Sidewalk
School Information
- High School: Davenport High School
- Middle School: Boone Middle
- School Elementary: Davenport School of the Arts
Garage and Parking
- Garage Spaces: 2.00
- Open Parking Spaces: 0.00
- Parking Features: Driveway, Garage Door Opener
Eco-Communities
- Pool Features: Gunite, Heated, In Ground, Screen Enclosure
- Water Source: Public
Utilities
- Carport Spaces: 0.00
- Cooling: Central Air
- Heating: Central, Electric, Heat Pump
- Pets Allowed: Number Limit, Yes
- Sewer: Public Sewer
- Utilities: BB/HS Internet Available, Cable Available, Electricity Connected, Sewer Connected, Water Connected
Amenities
- Association Amenities: Cable TV, Fence Restrictions, Park, Playground, Vehicle Restrictions
Finance and Tax Information
- Home Owners Association Fee Includes: Cable TV, Common Area Taxes, Maintenance Grounds
- Home Owners Association Fee: 335.00
- Insurance Expense: 0.00
- Net Operating Income: 0.00
- Other Expense: 0.00
- Tax Year: 2024
Other Features
- Appliances: Dishwasher, Electric Water Heater, Microwave, Range, Refrigerator
- Association Name: Jennifer Scalercio
- Association Phone: 813-565-4663
- Country: US
- Furnished: Unfurnished
- Interior Features: Ceiling Fans(s), Thermostat, Vaulted Ceiling(s), Walk-In Closet(s)
- Legal Description: SANDY RIDGE PHASE 1 PB 124 PGS 39-47 LOT 142
- Levels: Two
- Area Major: 33896 - Davenport / Champions Gate
- Occupant Type: Vacant
- Parcel Number: 27-26-01-700502-001420
- Possession: Close Of Escrow
- View: Trees/Woods
- Views: 27
Nearby Subdivisions
Abbey At West Haven
Abbeywest Haven
Ashebrook
Ashley Manor
Bellaviva
Bellaviva Ph 1
Bellaviva Ph 2
Bellaviva Ph 3
Belle Haven
Belle Haven Ph 1
Bentley Oaks
Bridgewater Crossing
Bridgewater Crossing Ph 01
Champions Gate
Champions Pointe
Championsgate
Championsgate Stoneybrook Sou
Championsgate Condo 4 Ph 31 3
Championsgate Resort
Championsgate Stoneybrook
Championsgate Stoneybrook Sout
Chelsea Pkwest Haven
Cypress Pointe Forest
Dales At West Haven
Fantasy Island Res Orlando
Festival Ph 5
Fox North
Glen At West Haven
Glenwest Haven
Green At West Haven Ph 02
Hamlet At West Haven
Interocean City Sec A Rep Of B
Lake Wilson Preserve
Legacy Union Twnhms
Loma Del Sol Ph 02 A
Loma Del Sol Ph 02 E
Loma Del Sol Ph Iie
Loma Vista Sec 01
Loma Vista Sec 02
Manor At West Haven
None
Orange Blossom Add West
Orange Villas
Paradise Woods Ph 02
Pinewood Country Estates
Plat For Chelsea Pkwest Haven
Reserve At Town Center
Retreat At Championsgate
Sanctuary At West Haven
Sandy Ridge Ph 01
Sandy Ridge Ph 02
Sandy Ridge Phase 1 Pb 124 Pgs
Sereno Ph 01
Sereno Ph 2
Shire At West Haven Ph 01
Shire At West Haven Ph 1
Shirewest Haven Ph 01
Stoneybrook South
Stoneybrook South Champions G
Stoneybrook South K
Stoneybrook South North Parcel
Stoneybrook South North Pclph
Stoneybrook South North Prcl 7
Stoneybrook South North Prcl P
Stoneybrook South Ph 1
Stoneybrook South Ph 1 1 J 1
Stoneybrook South Ph 1 Rep Of
Stoneybrook South Ph D1 E1
Stoneybrook South Ph F1
Stoneybrook South Ph G-1
Stoneybrook South Ph G1
Stoneybrook South Ph I 1 J 1
Stoneybrook South Ph I-1 & J-1
Stoneybrook South Ph I1 J1
Stoneybrook South Ph J 2 J 3
Stoneybrook South Ph J-2 & J-3
Stoneybrook South Ph J2 J3
Stoneybrook South Phi1j1 Pb23
Stoneybrook South Tr K
Stoneybrook South, Champions
Summers Corner
Thousand Oaks Ph 02
Tivoli I Reserve Ph 3
Tivoli Reserve Ph 1
Tivoli Reserve Ph 2
Tivoli Reserve Ph 3
Tivoli Reserve Phase 1
Tract X Pb 32 Pgs 6770 Lot 19
Villa Domani
Vistamar Villages
Vistamar Vlgs
Vistamar Vlgs Ph 2
Windwood Bay
Windwood Bay Ph 01
Windwood Bay Ph 02
Similar Properties
Contact Info
- The Real Estate Professional You Deserve
- Mobile: 904.248.9848
- phoenixwade@gmail.com
