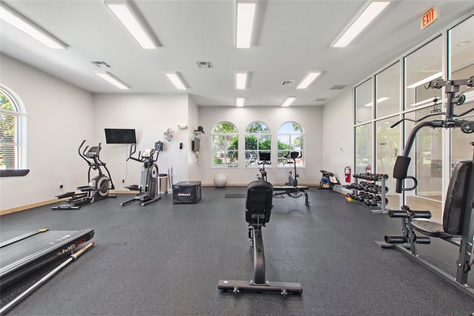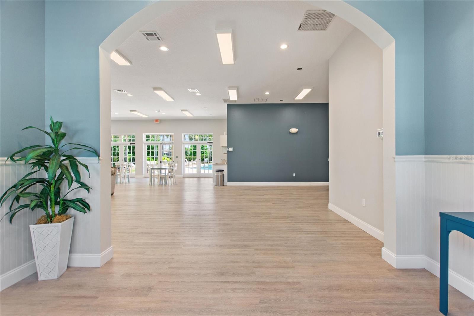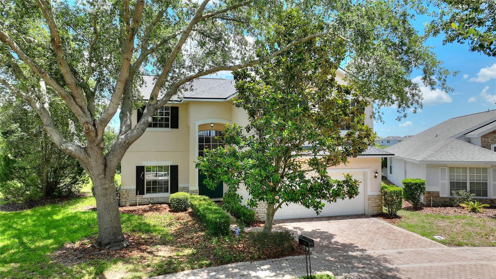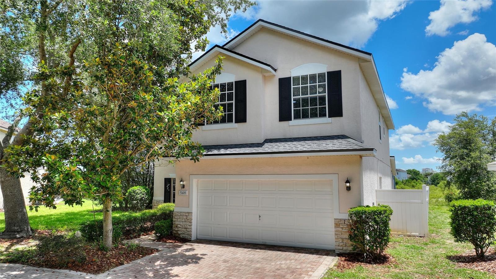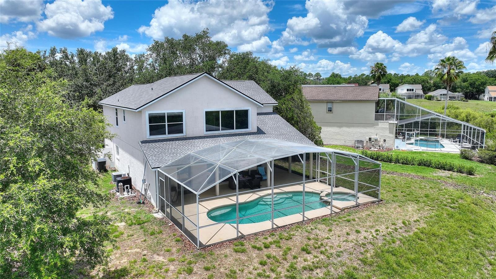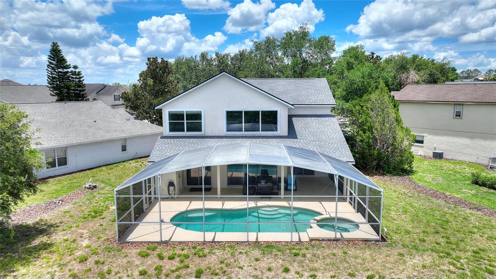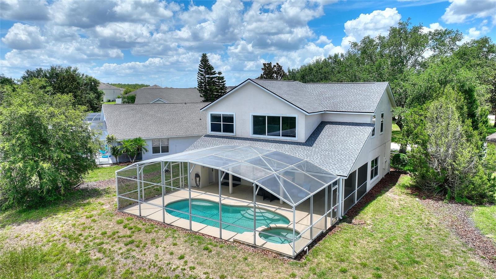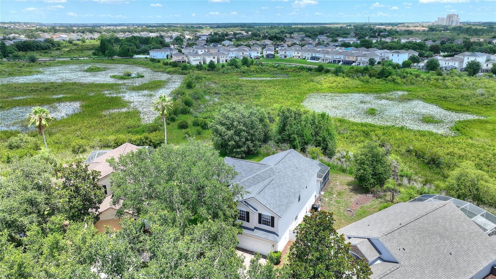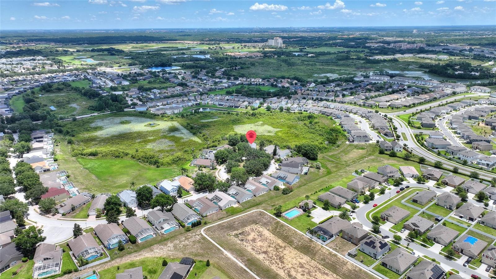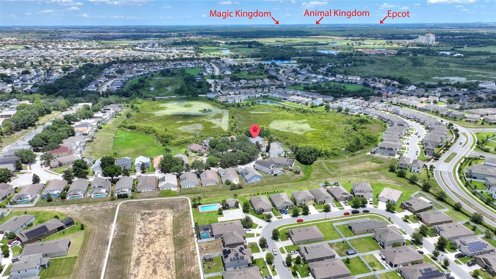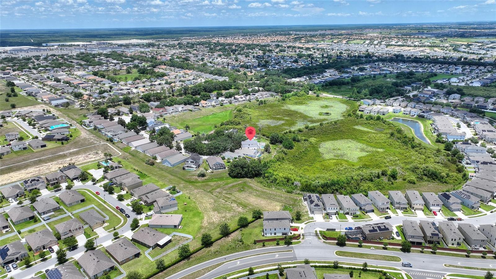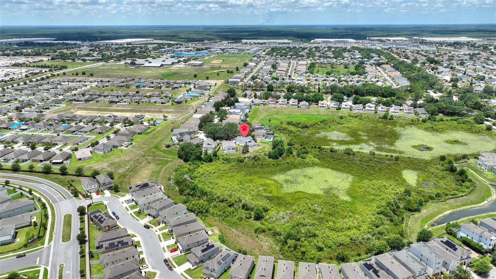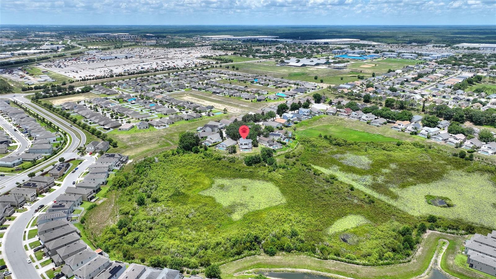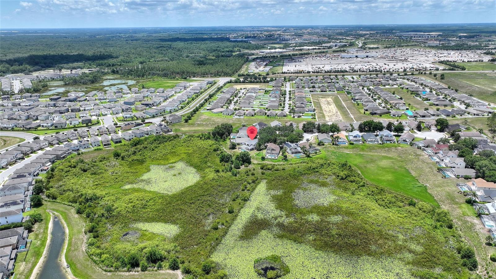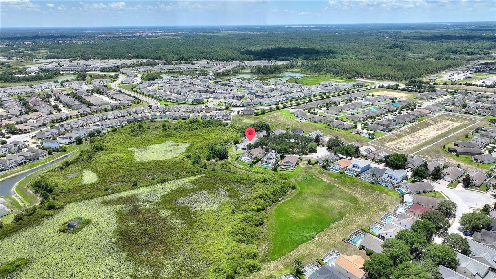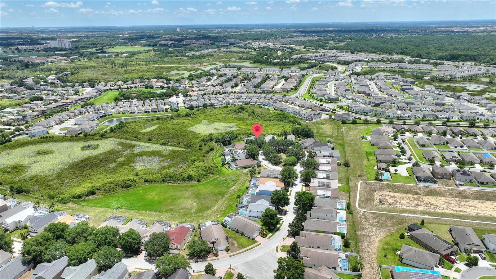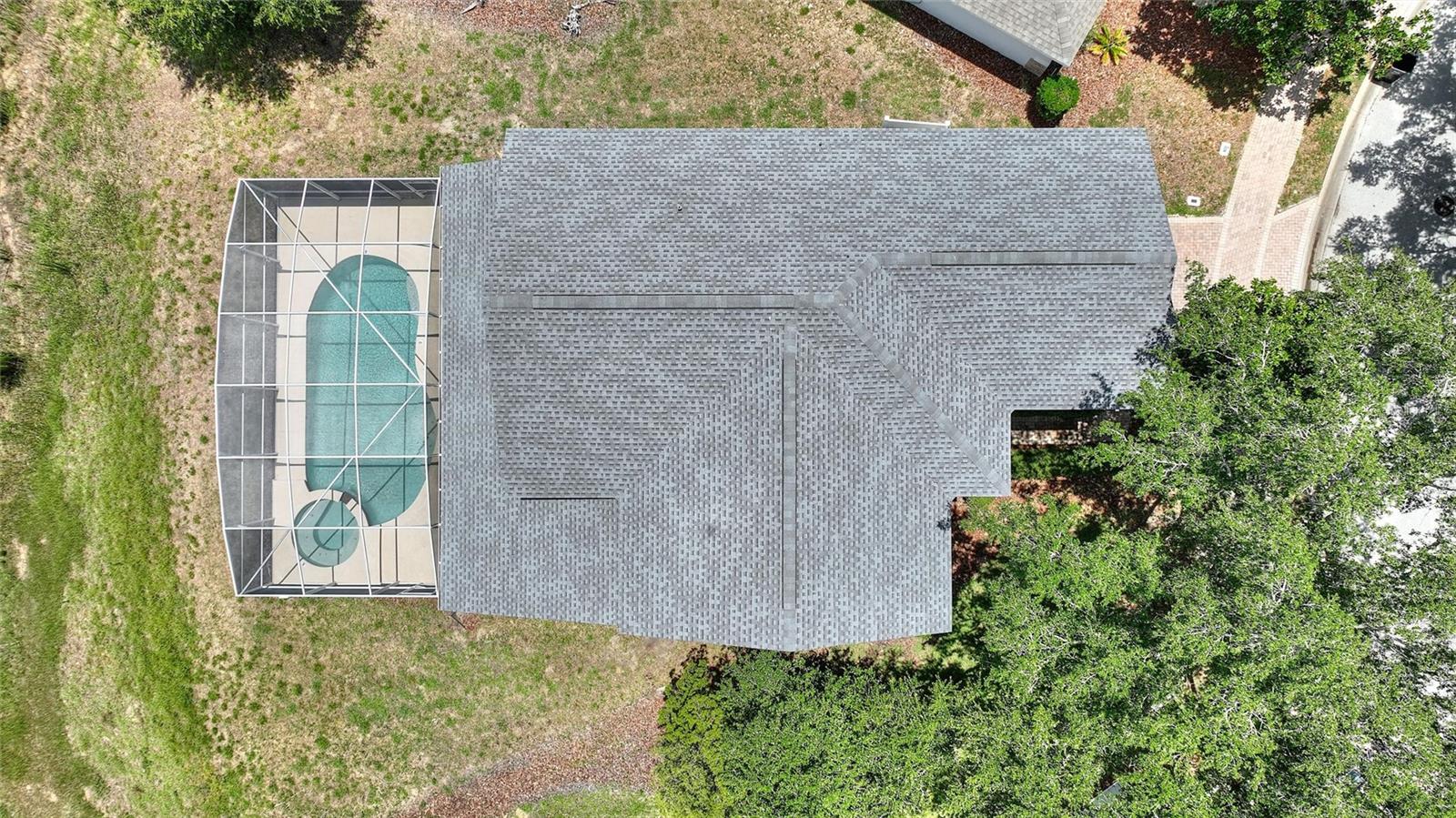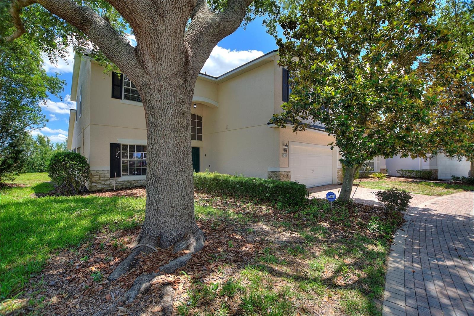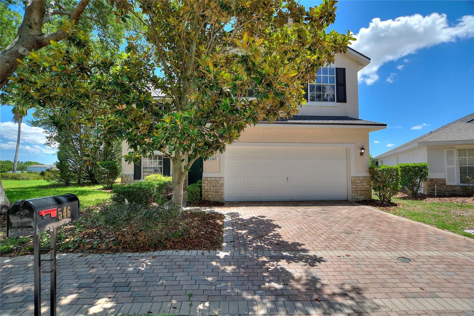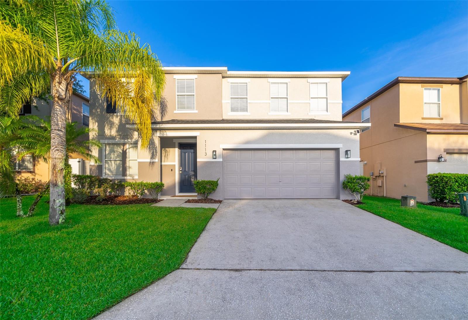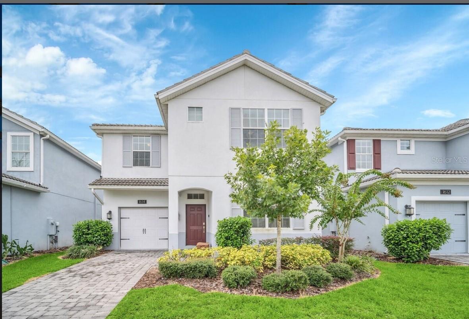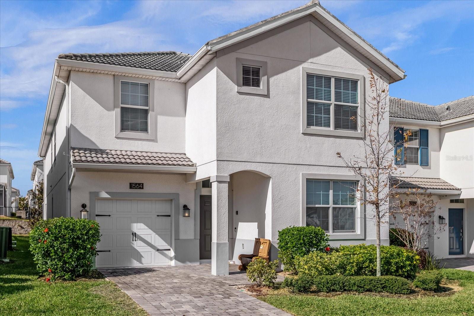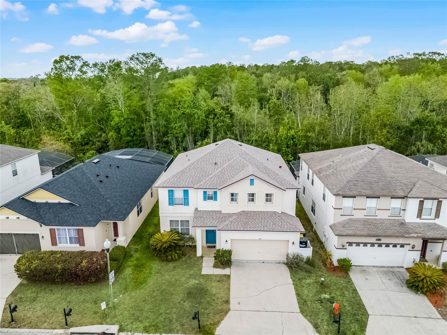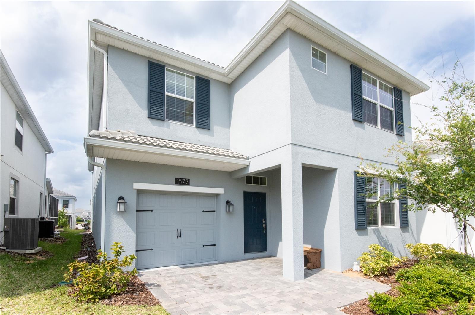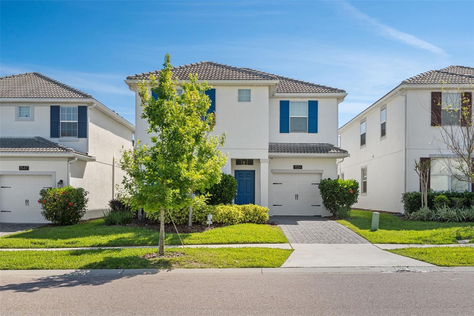PRICED AT ONLY: $464,995
Address: 546 Windsor Place, DAVENPORT, FL 33896
Description
Welcome to The Abbey at West Haven!
Discover this stunning 5 bedroom, 4 full bath, and 2 half bath two story pool and spa home tucked away on a quiet cul de sac in the highly sought after gated community of The Abbey at West Haven, right in the heart of ChampionsGate. Perfect as a primary residence, vacation home, or income producing short or long term rental, this property offers no CDD and a long list of recent upgrades.
The home now features a brand new kitchen with white cabinetry, quartz countertops, and new microwave, dishwasher, and refrigeratora modern refresh that perfectly complements its bright, open layout.
Enjoy the convenience of two primary suites, one located on the first floor with a fully renovated en suite featuring a separate tub and shower, dual vanities, bidet, and private water closet. The second primary suite is upstairs, along with spacious guest bedrooms and two full bathrooms, each with dual sinks and a tub/shower combination.
The main level offers an inviting floor plan with a large living and dining area, a breakfast nook, and an open kitchen overlooking the pool. Tile flooring runs throughout all main and wet areas, while the bedrooms feature plush carpeting installed just two years ago. An upstairs loft provides an ideal flex space for a home office, media room, or game area.
Recent upgrades and features include:
Entire interior repainted within the last two years
Updated lighting fixtures throughout (2023)
Smart thermostat
Pool bath updated about one year ago.
Roof replaced approximately two years ago
New pool screens
Full size washer and dryer near half bath
2 car garage with stone paver driveway
Step outside to your private screened in oasisno rear neighborscomplete with a sparkling pool and in ground spa, extended pool deck, and a convenient half bath for outdoor entertaining.
The HOA includes basic cable, internet, lawn care, exterior pest control, gated access, community pool, fitness center, and tennis courtsoffering both value and peace of mind.
Ideally located just 20 minutes from Walt Disney World, with easy access to I 4, US 27, shopping, dining, golf courses, and all that Central Florida has to offer. This home blends elegance, comfort, and investment potential in one exceptional package.
Dont miss this opportunity to own in one of the areas premier gated communitiesThe Abbey at West Haven!
Property Location and Similar Properties
Payment Calculator
- Principal & Interest -
- Property Tax $
- Home Insurance $
- HOA Fees $
- Monthly -
For a Fast & FREE Mortgage Pre-Approval Apply Now
Apply Now
 Apply Now
Apply Now- MLS#: O6316730 ( Residential )
- Street Address: 546 Windsor Place
- Viewed: 128
- Price: $464,995
- Price sqft: $136
- Waterfront: No
- Year Built: 2002
- Bldg sqft: 3422
- Bedrooms: 5
- Total Baths: 6
- Full Baths: 4
- 1/2 Baths: 2
- Garage / Parking Spaces: 2
- Days On Market: 155
- Additional Information
- Geolocation: 28.2493 / -81.6411
- County: POLK
- City: DAVENPORT
- Zipcode: 33896
- Subdivision: Abbey At West Haven
- Elementary School: Loughman Oaks Elem
- Middle School: Davenport School of the Arts
- High School: Davenport High School
- Provided by: FLORIDA REALTY MARKETPLACE
- Contact: Katrina Anarumo
- 863-877-1915

- DMCA Notice
Features
Building and Construction
- Covered Spaces: 0.00
- Exterior Features: Sliding Doors
- Flooring: Carpet, Ceramic Tile
- Living Area: 2493.00
- Roof: Shingle
Land Information
- Lot Features: In County, Paved
School Information
- High School: Davenport High School
- Middle School: Davenport School of the Arts
- School Elementary: Loughman Oaks Elem
Garage and Parking
- Garage Spaces: 2.00
- Open Parking Spaces: 0.00
Eco-Communities
- Pool Features: In Ground, Screen Enclosure
- Water Source: Public
Utilities
- Carport Spaces: 0.00
- Cooling: Central Air
- Heating: Central
- Pets Allowed: Cats OK, Dogs OK, Yes
- Sewer: Public Sewer
- Utilities: BB/HS Internet Available, Electricity Connected, Sewer Connected, Water Connected
Amenities
- Association Amenities: Fitness Center, Gated, Pool, Recreation Facilities, Vehicle Restrictions
Finance and Tax Information
- Home Owners Association Fee Includes: Cable TV, Pool, Internet, Maintenance Grounds, Pest Control, Recreational Facilities
- Home Owners Association Fee: 982.00
- Insurance Expense: 0.00
- Net Operating Income: 0.00
- Other Expense: 0.00
- Tax Year: 2024
Other Features
- Appliances: Dishwasher, Dryer, Microwave, Range, Refrigerator, Washer
- Association Name: Leland Management
- Association Phone: 407-472-3919
- Country: US
- Interior Features: Ceiling Fans(s), High Ceilings, Living Room/Dining Room Combo, Open Floorplan, Primary Bedroom Main Floor, PrimaryBedroom Upstairs, Thermostat, Walk-In Closet(s)
- Legal Description: ABBEY AT WEST HAVEN PB 114 PGS 41-43 LOT 35
- Levels: Two
- Area Major: 33896 - Davenport / Champions Gate
- Occupant Type: Vacant
- Parcel Number: 27-26-06-701209-000350
- Style: Florida
- View: Trees/Woods
- Views: 128
Nearby Subdivisions
Abbey At West Haven
Abbeywest Haven
Ashebrook
Ashley Manor
Bellaviva
Bellaviva Ph 1
Bellaviva Ph 2
Belle Haven
Belle Haven Ph 1
Bentley Oaks
Bridgewater Crossing Ph 01
Champions Gate
Champions Pointe
Championsgate
Championsgate Stoneybrook Sou
Championsgate Condo 4 Ph 31 3
Championsgate Resort
Championsgate Stoneybrook
Championsgate Stoneybrook Sout
Chelsea Park At West Haven
Chelsea Pk/west Haven
Chelsea Pkwest Haven
Cypress Pointe Forest
Dales At West Haven
Daleswest Haven
Fantasy Island Res Orlando
Festival Ph 5
Fox North
Glen At West Haven
Glen/west Haven
Glenwest Haven
Hamlet At West Haven
Interocean City Sec A Rep Of B
Lake Wilson Preserve
Legacy Union Twnhms
Loma Del Sol Ph 02 A
Loma Del Sol Ph 02 E
Loma Del Sol Ph Iie
Loma Vista Sec 01
Loma Vista Sec 02
Manor At West Haven
None
Orange Blossom Add West
Orange Villas
Paradise Woods Ph 02
Paradise Woods Phase 02
Plat For Chelsea Pk/west Haven
Plat For Chelsea Pkwest Haven
Retreat At Championsgate
Sanctuary At West Haven
Sandy Ridge
Sandy Ridge Ph 01
Sandy Ridge Ph 02
Sereno Ph 01
Sereno Ph 2
Seybold On Dunson Road Ph 04
Shire At West Haven
Shire At West Haven Ph 01
Shire At West Haven Ph 1
Shirewest Haven Ph 01
Stoneybrook South
Stoneybrook South Champions G
Stoneybrook South K
Stoneybrook South North Parcel
Stoneybrook South North Pclph
Stoneybrook South North Prcl 7
Stoneybrook South North Prcl P
Stoneybrook South Ph 1
Stoneybrook South Ph 1 1 J 1
Stoneybrook South Ph 1 Rep Of
Stoneybrook South Ph 1champion
Stoneybrook South Ph C1b
Stoneybrook South Ph D1 E1
Stoneybrook South Ph F-1
Stoneybrook South Ph F1
Stoneybrook South Ph G-1
Stoneybrook South Ph G1
Stoneybrook South Ph I 1 J 1
Stoneybrook South Ph I-1 & J-1
Stoneybrook South Ph I1 J1
Stoneybrook South Ph J 2 J 3
Stoneybrook South Ph J 2 & J 3
Stoneybrook South Ph J-2 & J-3
Stoneybrook South Ph J2 J3
Stoneybrook South Phi1j1 Pb23
Stoneybrook South Tr K
Stoneybrook South, Champions
Summers Corner
Thousand Oaks Ph 02
Tivoli I Reserve Ph 3
Tivoli Reserve Ph 1
Tivoli Reserve Ph 2
Tivoli Reserve Ph 3
Tivoli Reserve Phase 1
Villa Domani
Vistamar Villages
Vistamar Vlgs
Vistamar Vlgs Ph 2
Windwood Bay
Windwood Bay Ph 01
Windwood Bay Ph 02
Similar Properties
Contact Info
- The Real Estate Professional You Deserve
- Mobile: 904.248.9848
- phoenixwade@gmail.com




























































