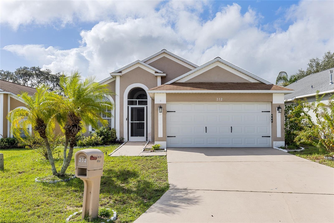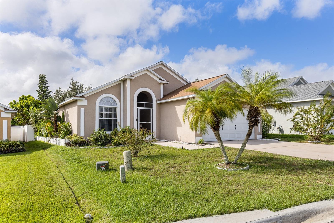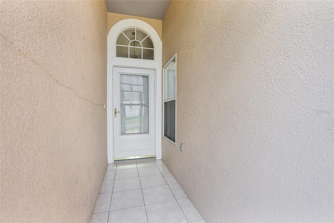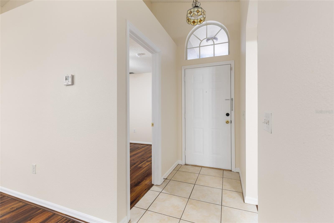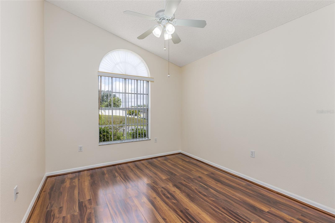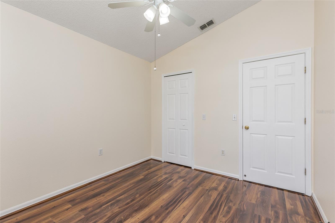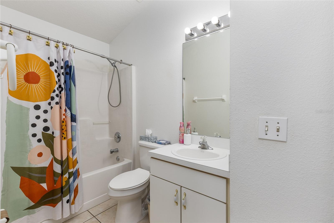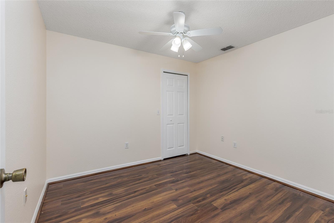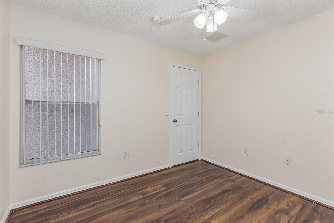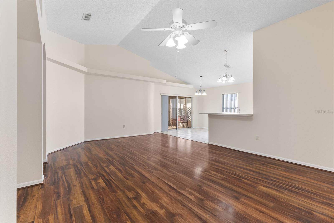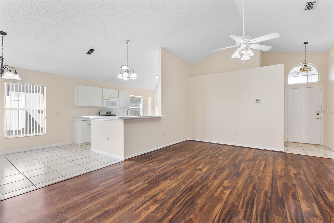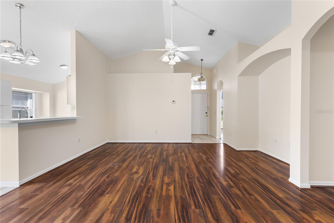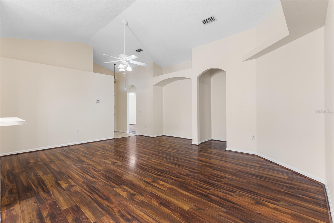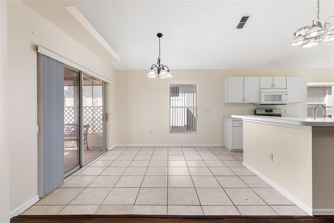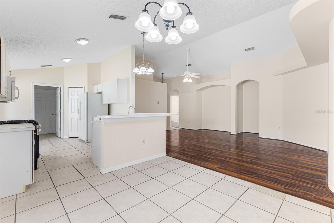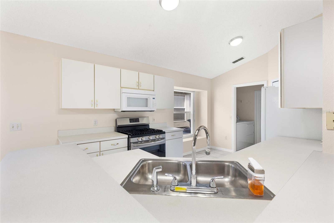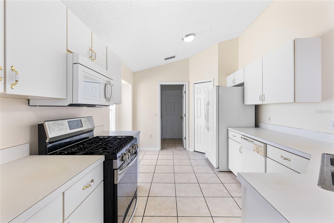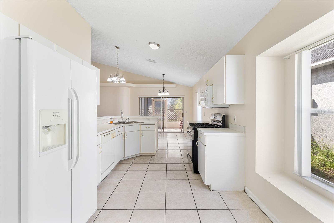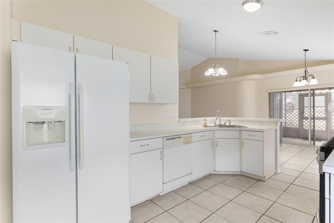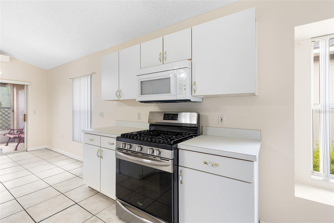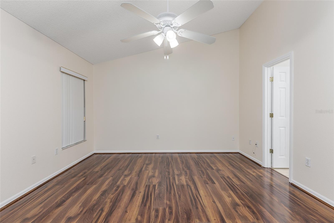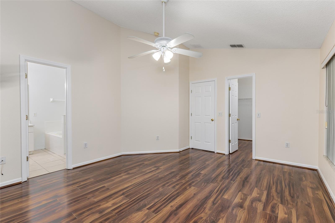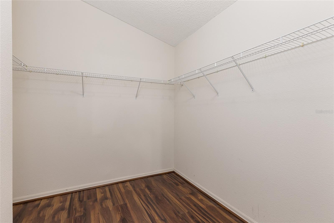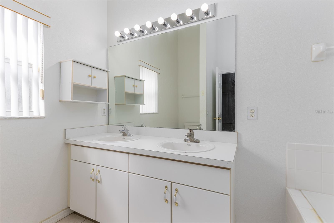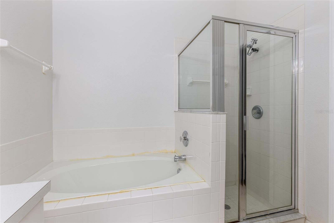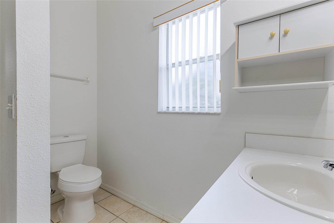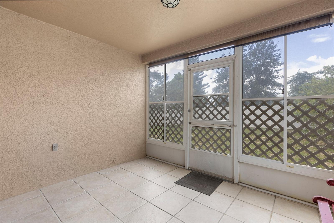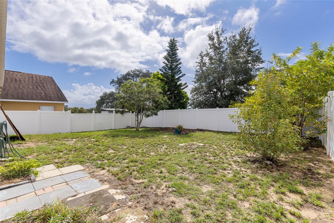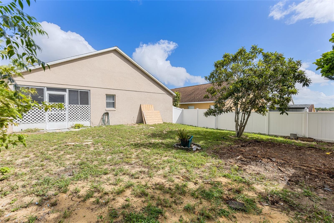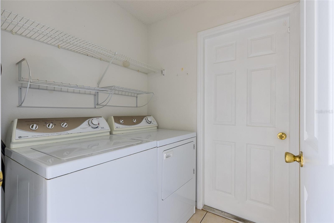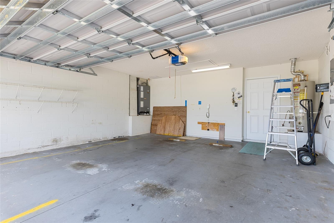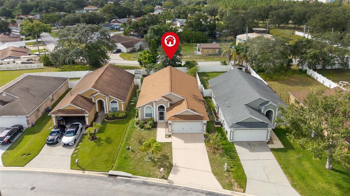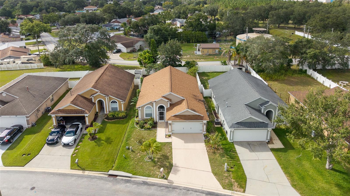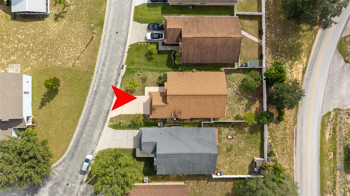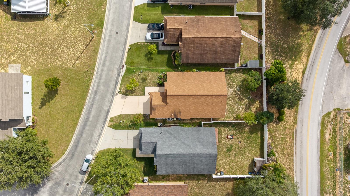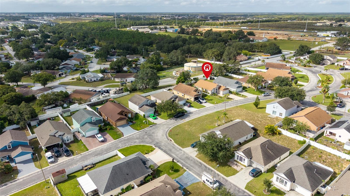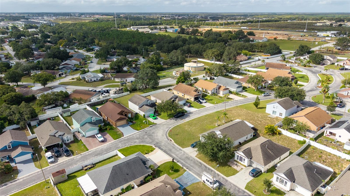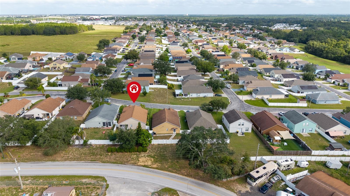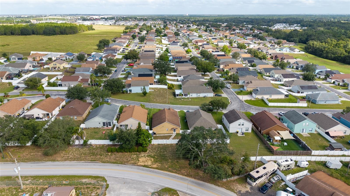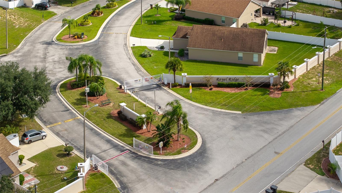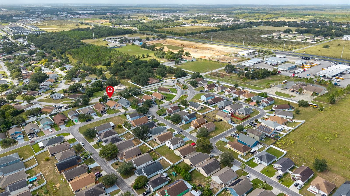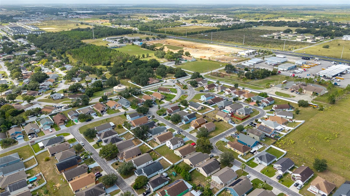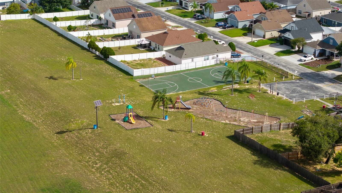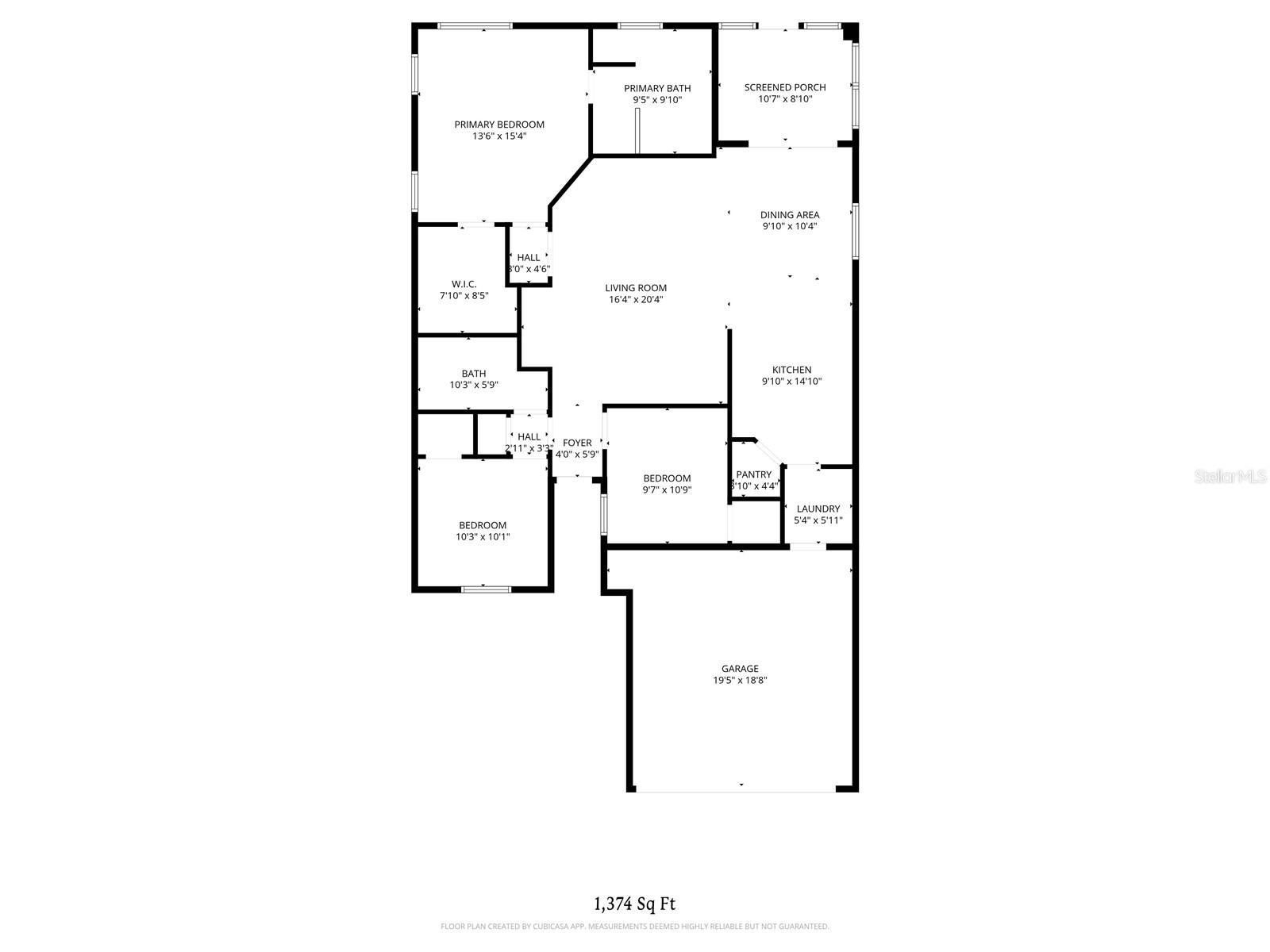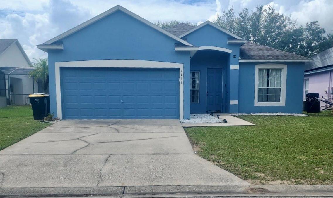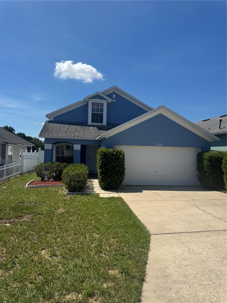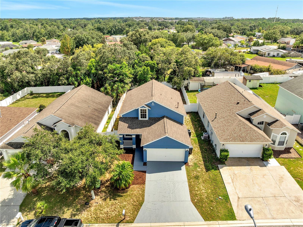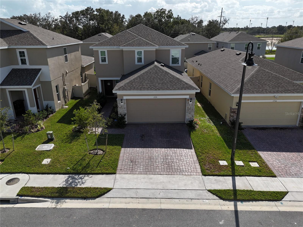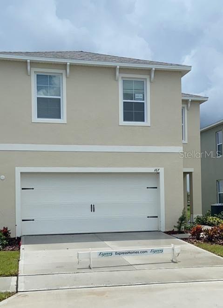PRICED AT ONLY: $275,000
Address: 312 Royal Ridge Drive, DAVENPORT, FL 33837
Description
Welcome to 312 Royal Ridge Drive! This beautifully maintained 3 bedroom, 2 bath home has been freshly painted inside, recently pressure washed, and is completely move in ready. Enjoy an open and bright floor plan, perfect for both relaxing and entertaining. The spacious kitchen connects seamlessly to the living and dining areas, making everyday life comfortable and convenient.
Situated in the desirable Royal Ridge community, youre just minutes from Posner Park Shopping Center and dining favorites like Millers Ale House. Easy access to US 27, I 4, and Hwy 192 means youre only a short drive to Orlando, Tampa, and nearby theme parks.
This home has been cared for with pride and is ready for its next ownerschedule your showing today!
Property Location and Similar Properties
Payment Calculator
- Principal & Interest -
- Property Tax $
- Home Insurance $
- HOA Fees $
- Monthly -
For a Fast & FREE Mortgage Pre-Approval Apply Now
Apply Now
 Apply Now
Apply Now- MLS#: O6350823 ( Residential )
- Street Address: 312 Royal Ridge Drive
- Viewed: 12
- Price: $275,000
- Price sqft: $142
- Waterfront: No
- Year Built: 2004
- Bldg sqft: 1934
- Bedrooms: 3
- Total Baths: 2
- Full Baths: 2
- Garage / Parking Spaces: 2
- Days On Market: 11
- Additional Information
- Geolocation: 28.2015 / -81.6352
- County: POLK
- City: DAVENPORT
- Zipcode: 33837
- Subdivision: Royal Ridge Ph 03
- Provided by: PREMIUM PROPERTIES R.E SERVICE
- Contact: Austin Walsh
- 407-380-2800

- DMCA Notice
Features
Building and Construction
- Covered Spaces: 0.00
- Exterior Features: Sidewalk
- Flooring: Luxury Vinyl
- Living Area: 1374.00
- Roof: Shingle
Property Information
- Property Condition: Completed
Garage and Parking
- Garage Spaces: 2.00
- Open Parking Spaces: 0.00
Eco-Communities
- Water Source: Public
Utilities
- Carport Spaces: 0.00
- Cooling: Central Air
- Heating: Central, Natural Gas
- Pets Allowed: Yes
- Sewer: Public Sewer
- Utilities: Electricity Connected, Sewer Connected, Water Connected
Finance and Tax Information
- Home Owners Association Fee: 120.00
- Insurance Expense: 0.00
- Net Operating Income: 0.00
- Other Expense: 0.00
- Tax Year: 2024
Other Features
- Appliances: Dishwasher, Dryer, Microwave, Range, Refrigerator, Washer
- Association Name: Crystal Bunch
- Association Phone: 863-353-2558
- Country: US
- Interior Features: Ceiling Fans(s), Primary Bedroom Main Floor, Walk-In Closet(s)
- Legal Description: ROYAL RIDGE PHASE III PB 122 PGS 39 & 40 LOT 258
- Levels: One
- Area Major: 33837 - Davenport
- Occupant Type: Vacant
- Parcel Number: 27-26-20-706015-002580
- Views: 12
Nearby Subdivisions
Aldea Reserve
Andover
Astonia
Astonia 40s
Astonia North
Astonia Ph 2 3
Astonia Phase 2 3
Astoniaph 2 3
Aviana
Aviana Ph 01
Bella Nova
Bella Nova Ph 4
Bella Novaph 1
Bella Novaph 3
Bella Vita Ph 1 B2 2
Bella Vita Ph 1a 1b1
Bella Vita Ph 1b2 2
Bella Vita Phase 1b2 And 2 Pb
Blossom Grove Estates
Bradbury Creek
Briargrove
Bridgeford Crossing
Bridgeford Xing
Camden Pk/providence Ph 4
Camden Pkprovidence Ph 4
Camden Pkprovidenceph 4
Carlisle Grand
Cascades
Cascades Ph 1a 1b
Cascades Ph Ia Ib
Cascades Phs Ia Ib
Champions Reserve
Champions Reserve Ph 2b
Champions Reserve Phase 2a
Chelsea Woods At Providence
Citrus Isle
Citrus Landing
Citrus Lndg
Citrus Reserve
Cortland Woods At Providence P
Cortland Woodsprovidence Iii
Cortland Woodsprovidence Ph I
Crescent Estates Sub 1
Crofton Spgsprovidence
Crows Nest Estates
Davenport
Davenport Estates
Davenport Estates Phase 2
Daventport Estates Phase 1
Deer Creek Golf Tennis Rv Res
Deer Creek Golf & Tennis Rv Re
Deer Crk Golf & Tennis Rv Resi
Deer Run At Crosswinds
Deer Run Estates
Del Webb Orlando
Del Webb Orlando Ph 1
Del Webb Orlando Ph 2a
Del Webb Orlando Ph 3
Del Webb Orlando Ph 5 7
Del Webb Orlando Ridgewood Lak
Del Webb Orlandoridgewood Lake
Del Webb Orlandoridgewood Lksp
Drayton-preston Woods At Provi
Draytonpreston Woods
Draytonpreston Woods At Provid
Draytonpreston Woodsproviden
F Bella Vita Ph 1a 1b1
Fairway Villas/providence
Fairway Villasprovidence
Fla Dev Co Sub
Forest Lake
Forest Lake Ph 1
Forest Lake Ph 2
Forest Lake Ph I
Forest Lake Phase 1
Forestridgewood
Garden Hillprovidence Ph 1
Garden Hillprovidenceph 1
Geneva Landings
Geneva Lndgs Ph 1
Geneva Lndgs Ph 2
Grand Reserve
Greenfield Village Ph 1
Greenfield Village Ph I
Greenfield Village Ph Ii
Greens At Providence
Hampton Green At Providence
Hampton Lndgprovidence
Hartford Terrace Phase 1
Heather Hill Ph 01
Heather Hill Ph 02
Highland Meadows Ph 01
Highland Square Ph 01
Holly Hill Estates
Horse Creek
Horse Creek At Crosswinds
Lake Charles Residence Ph 1a
Lake Charles Residence Ph 1b
Lake Charles Residence Ph 1c
Lake Charles Residence Ph 2
Lake Charles Resort
Lake Gharles Residence Ph 1a
Lakewood Park
Loma Linda Ph 01
Loma Linda Ph 03
Marbella At Davenport
Marbelladavenport
Mystery Ridge
Northridge Estates
Northridge Reserve
Not On The List
Oakmont Ph 01
Oakmont Ph 1
Orchid Grove
Pleasant Hill Estates
Preservation Pointe Ph 1
Preservation Pointe Ph 2a
Preservation Pointe Ph 3
Preservation Pointe Ph 4
Preservation Pointe Phase 2a
Prestwick Village
Providence
Providence Garden Hills 50s
Providence Garden Hills 60's
Providence Garden Hills 60s
Providence N-4b Ph 2
Providence N4b Rep Ph 2
Providence N4b Replatph 2
Providence Preston Woodsdrayto
Redbridge Square
Regency Place Ph 02
Regency Place Ph 03
Ridgewood Lake Village 05b
Ridgewood Lakes
Ridgewood Lakes Village 04a
Ridgewood Lakes Village 05a
Ridgewood Lakes Village 05b
Ridgewood Lakes Village 06
Ridgewood Lakes Village 3b 3c
Ridgewood Lakes Village 3b & 3
Ridgewood Lakes Villages 3b 3
Ridgewood Lks-ph 1 Village 14
Ridgewood Lksph 1 Village 14
Ridgewood Pointe
Rosemont Woods
Royal Palms Ph 01
Royal Ridge
Royal Ridge Ph 01
Royal Ridge Ph 02
Royal Ridge Ph 03
Sand Hill Point
Seasons At Forest Lake
Silver Palms Pb 118 Pgs 7 8 L
Solterra
Solterra Oakmont Ph 01
Solterra 50 Primary
Solterra Oakmont
Solterra Ph 01
Solterra Ph 1
Solterra Ph 2a1
Solterra Ph 2a2
Solterra Ph 2b
Solterra Ph 2c-2
Solterra Ph 2c1
Solterra Ph 2c2
Solterra Ph 2d
Solterra Ph 2e
Solterra Phase
Solterra Resort
Solterra Resort Oakmont
Southern Crossing
Southern Xing
Southern Xing Southern Crossi
Sunridge Woods Ph 02
Sunridge Woods Ph 03
Sunset Ridge
Sunset Ridge Ph 01
Sunset Ridge Ph 02
Taylor Hills
Tivoli Manor
Victoria Woods At Providence
Watersong Ph 01
Watersong Ph 1
Watersong Ph Two
Watersong Ph1
Westbury
Williams Preserve Ph 3
Williams Preserve Ph I
Williams Preserve Ph Iib
Wynnstone
Wynnstone 40s
Wynnstone 50s
Similar Properties
Contact Info
- The Real Estate Professional You Deserve
- Mobile: 904.248.9848
- phoenixwade@gmail.com
