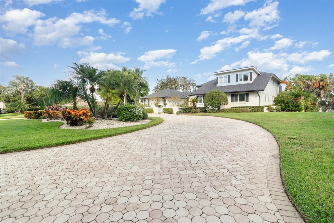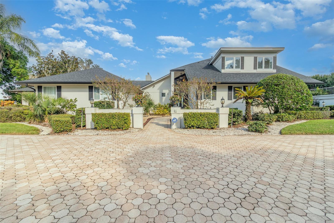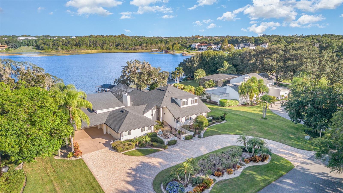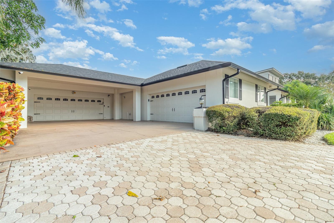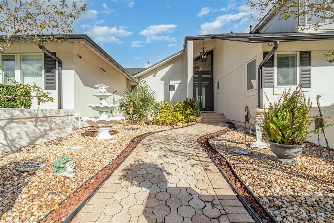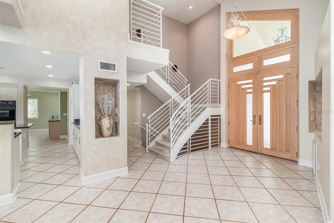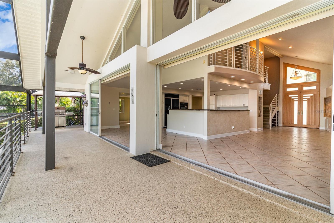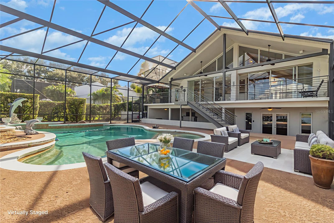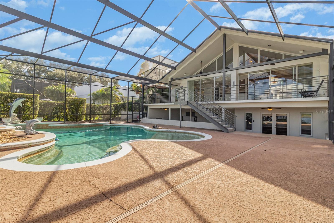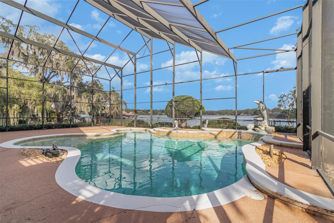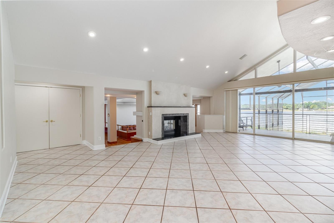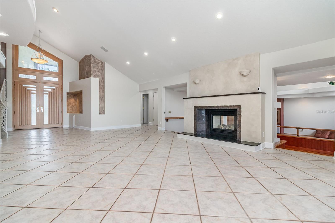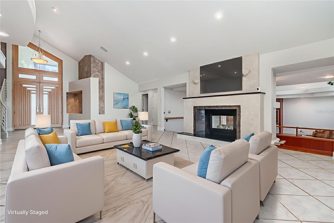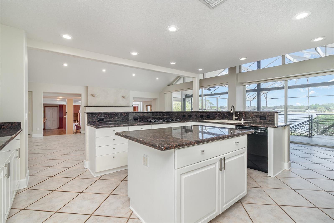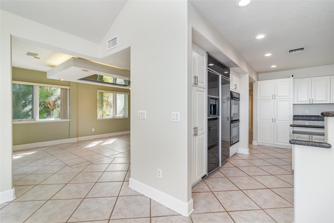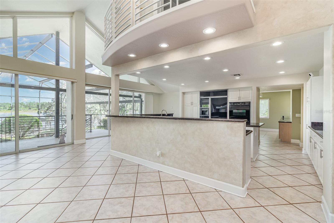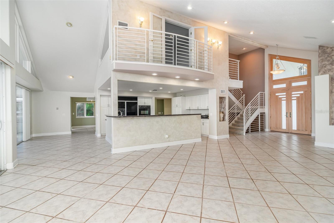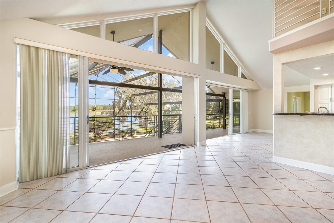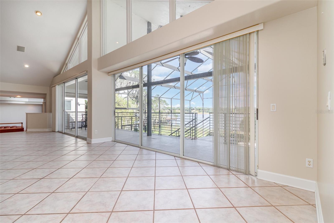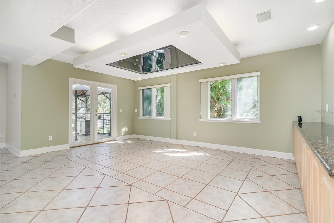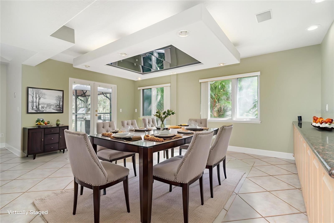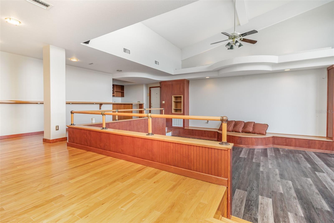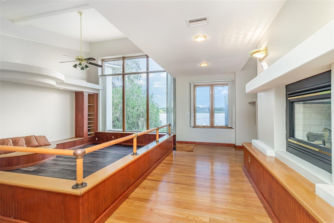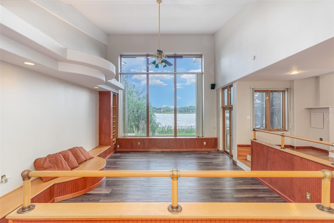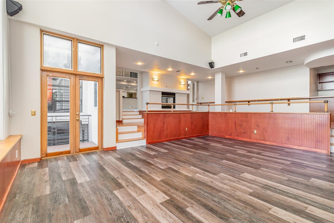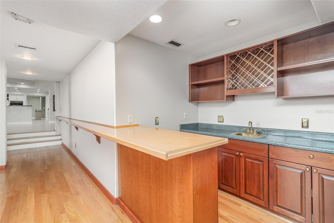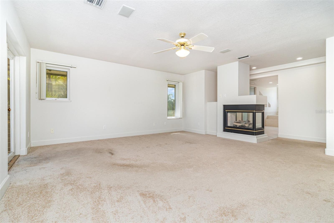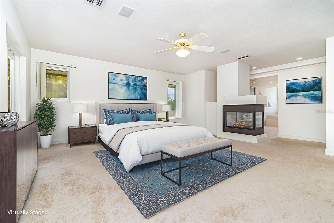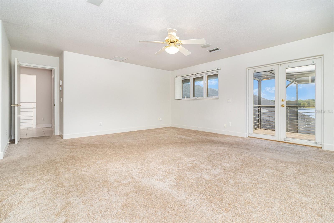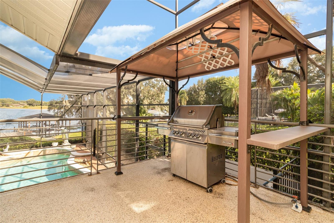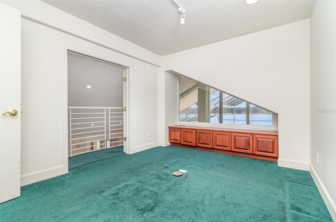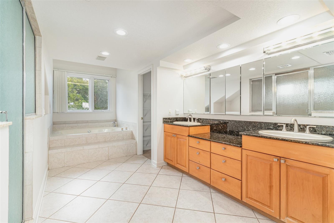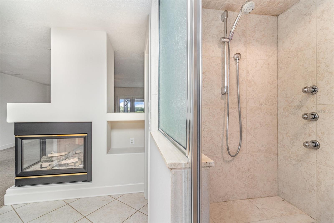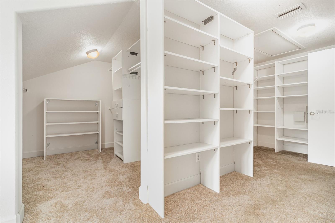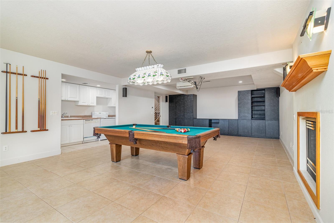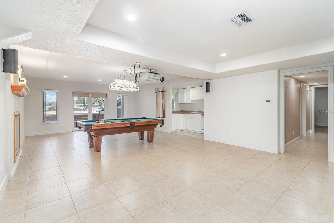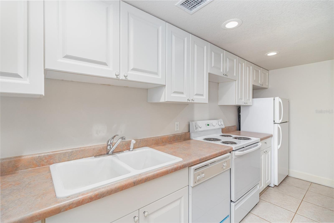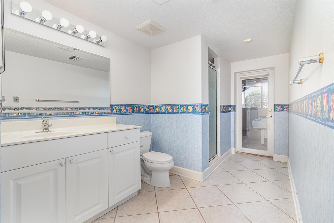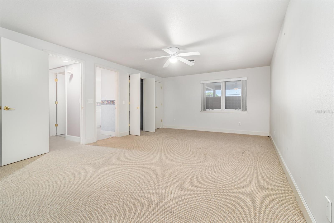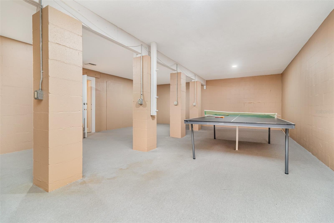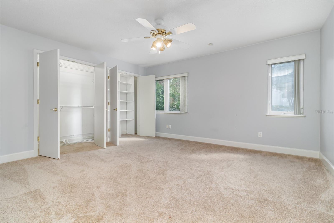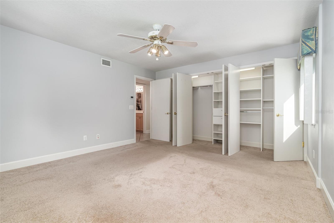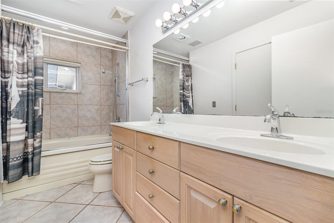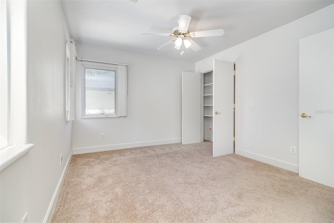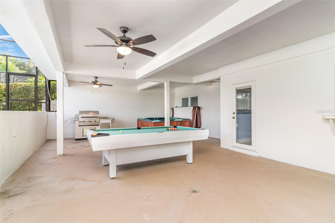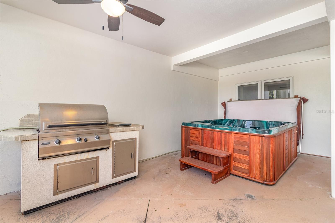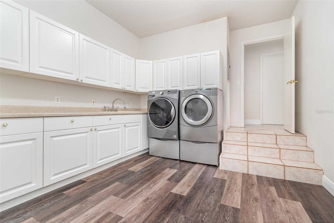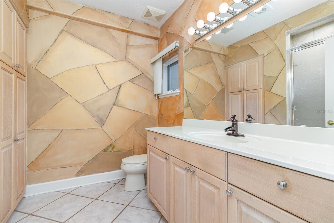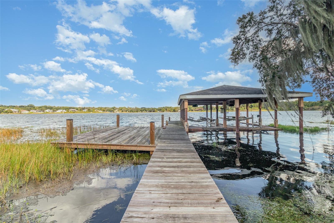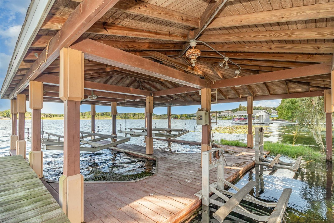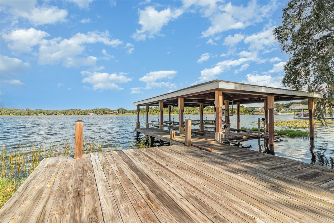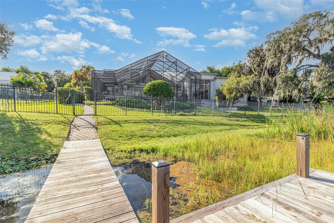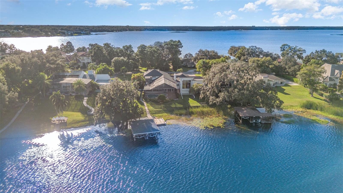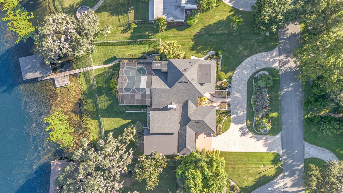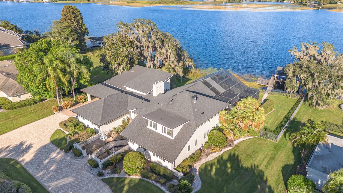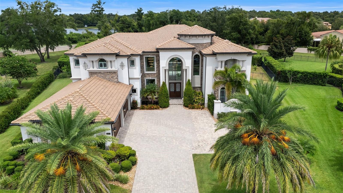PRICED AT ONLY: $3,350,000
Address: 4301 Down Point Lane, WINDERMERE, FL 34786
Description
Selected photo(s) are virtually staged. Unique & luxurious water front lake property, showcasing a mediterranean cottage design with a custom heated pool. This luxurious & hoa free home offers breathtaking views of the lake! Imagine yourself enjoying this unique home featuring 5 x bedrooms and 4 x bathrooms, along with a 2 car garage capable of accommodating up to 6 vehicles, a carport for 2 cars, and all within a 3. 5 acre lot in the highly desirable windermere area! Upon entry, this home reassembles the cottage style homes, evoking a fairytale vibe with their steep but flared vaulted ceiling, elaborate entryway, asymmetrical design and free flowing garden. The elegant kitchen is designed for function and style, offering granite countertops, highly durable and shiny appliances, double built in ovens, a gas cooktop, plenty of counter and cabinet space, and beautiful center island all while overseeing the astonishing views of the pool & lake views! The kitchen and living room feature two sets of retractable sliders doors to the covered patio, and opening the home to the lake water front breeze! You will appreciate your own personal state of the art home theater, featuring authentic hardwood and laminate flooring, a private wet bar, and an impressive sky ceiling glass window that provides a view of the lake and sunrise! This window is equipped with hurricane metal shutters for added protection! The master bedroom features its own spectacular office room with a balcony overlooking the living room. It also features an oversized walking coset, and a gas fireplace for comfort! The master bathroom has double vanity with lots of glasses and granite counter tops, and a bathtub with jetted water massagers. The shower is equipped with a dual shower system designed "for him and for her," featuring titles walls and jets flowing from the ceiling for comfort. The game room in the first floor features a second and fully equipped kitchen for enjoyment while having a billiard game, and for pool and outdoor activities with family and friends. This first floor space has a one bedroom and a full bath with two private entries, perfect to be used for an in law suite as well! The wonderful screened in, 6 feet deep, pool features a heating system for the winter time. Two gas powered bbqs and an outside computerless electric bathtub will convey with the home. The front courtyard, decorated with flowering plants, offers a delightful view of the sunsets. You will appreciate the spacious circular driveway, which provides an elegant entrance, along with a separate driveway capable of accommodating up to 8 additional vehicles. Two car garages plus a carport! The main car garage can fit up to 4 cars, while the second car garage fits 2 x cars with additional office space. Private dock pier! It features 2 x boat lifts for boats measuring ~ 10 x 16 in each slot, 2 x lift mechanisms for your preferred yamaha jetskis, a parking space for 1 x pontoon boat, and a ~ 10 x 10 pier deck for you to pleasure the experience of life! Newer roof, and the exterior painted ~4 years ago. The 2 x hvacs systems were manufactured in 2008 & 2022, while the water heater was installed in 2024. Location. The lake is strategically located, just minutes from downtown windermere, dr. Phillips' restaurants, theme parks, golf courses, shopping, dining, and more! Enjoy the perfect blend of water front living, elegance, privacy, and conveniencewelcome home to windermere!
Property Location and Similar Properties
Payment Calculator
- Principal & Interest -
- Property Tax $
- Home Insurance $
- HOA Fees $
- Monthly -
For a Fast & FREE Mortgage Pre-Approval Apply Now
Apply Now
 Apply Now
Apply Now- MLS#: O6351950 ( Residential )
- Street Address: 4301 Down Point Lane
- Viewed: 4
- Price: $3,350,000
- Price sqft: $334
- Waterfront: Yes
- Wateraccess: Yes
- Waterfront Type: Lake Front
- Year Built: 1983
- Bldg sqft: 10041
- Bedrooms: 5
- Total Baths: 4
- Full Baths: 4
- Garage / Parking Spaces: 8
- Days On Market: 4
- Acreage: 3.47 acres
- Additional Information
- Geolocation: 28.499 / -81.5144
- County: ORANGE
- City: WINDERMERE
- Zipcode: 34786
- Subdivision: Down Point Sub
- Elementary School: Windermere Elem
- Middle School: Chain of Lakes Middle
- High School: Olympia High
- Provided by: MARK SPAIN REAL ESTATE
- Contact: ARod Rodriguez-Aponte
- 855-299-7653

- DMCA Notice
Features
Building and Construction
- Basement: Finished, Other
- Covered Spaces: 0.00
- Exterior Features: Balcony, Courtyard, French Doors, Garden, Hurricane Shutters, Lighting, Outdoor Grill, Outdoor Shower, Private Mailbox, Sliding Doors, Sprinkler Metered
- Fencing: Chain Link, Fenced
- Flooring: Carpet, Laminate, Tile, Wood
- Living Area: 6834.00
- Roof: Shingle
School Information
- High School: Olympia High
- Middle School: Chain of Lakes Middle
- School Elementary: Windermere Elem
Garage and Parking
- Garage Spaces: 6.00
- Open Parking Spaces: 0.00
- Parking Features: Boat, Circular Driveway, Driveway, Garage Door Opener, Ground Level, Guest, Parking Pad
Eco-Communities
- Pool Features: Chlorine Free, Deck, In Ground, Lighting, Pool Sweep, Salt Water, Screen Enclosure, Tile
- Water Source: Public
Utilities
- Carport Spaces: 2.00
- Cooling: Central Air
- Heating: Central, Electric
- Sewer: Septic Tank
- Utilities: Cable Available, Electricity Available, Electricity Connected, Natural Gas Available, Natural Gas Connected, Sewer Available, Water Available, Water Connected
Finance and Tax Information
- Home Owners Association Fee: 0.00
- Insurance Expense: 0.00
- Net Operating Income: 0.00
- Other Expense: 0.00
- Tax Year: 2024
Other Features
- Appliances: Bar Fridge, Built-In Oven, Cooktop, Dishwasher, Disposal, Range, Refrigerator, Water Softener, Wine Refrigerator
- Country: US
- Interior Features: Built-in Features, Cathedral Ceiling(s), Ceiling Fans(s), Crown Molding, High Ceilings, Kitchen/Family Room Combo, Living Room/Dining Room Combo, Primary Bedroom Main Floor, Split Bedroom, Thermostat, Vaulted Ceiling(s), Walk-In Closet(s)
- Legal Description: DOWN POINT SUB 2/97 LOT 11 & THAT PART OF THE NW 1/4 OF THE SE 1/4 LYING SOUTH OF EASTERLY EXTENSION OF THE NORTH LINE OF LOT 11 AND NORTH OF THE EASTERLY EXTENSION OF THE SOUTH LINE OF LOT 11 LESS THAT PORTION LYING SOUTH AND EAST OF A LINE DESCRIBE D AS FOLLOWS: BEG AT SW COR OFE1/2 OF NW 1/4 OF SE 1/4 AND RUNNING NELY AT AN ANGLE OF 45 DEG FROM THE SOUTHLINE OF THE NW 1/4 OF THE SE 1/4 TO THEEAST LINE OF THE NW 1/4 OF THE SE 1/4 INSEC 09-23-28
- Levels: Three Or More
- Area Major: 34786 - Windermere
- Occupant Type: Vacant
- Parcel Number: 09-23-28-2197-00-110
- Style: Cottage, Other
- Zoning Code: SFR
Nearby Subdivisions
Aladar On Lake Butler
Ashlin Fark Ph 2
Bella Vita Estates
Bellaria
Belmere Village
Belmere Village G2 48 65
Belmere Village G5
Butler Bay
Casa Del Lago Rep
Casabella
Casabella Ph 2
Chaine De Lac
Chaine Du Lac
Creeks Run
Down Acres Estates
Down Point Sub
Downs Cove Camp Sites
Edens Hammock
Enclave
Farms
Gardens Of Isleworth
Glenmuir
Glenmuir 48 39
Glenmuir Ut 02 51 42
Gotha Town
Isleworth
Isleworth 01 Amd
Keenes Pointe
Keenes Pointe 46104
Lake Burden South Ph I
Lake Butler Estates
Lake Crescent Reserve
Lake Cresent Reserve
Lake Hancock Shores
Lake Roper Pointe
Lake Sawyer South Ph 01
Lakes
Lakes Of Windermere Ph 1
Lakes Of Windermere Ph 2a
Lakes Windermere Ph 01 49 108
Lakeswindermere Ph 04
Lakeswindermere Ph 3
Lakeswindermerepeachtree
Metcalf Park Rep
Not On The List
Other
Oxford Moor 4730
Palms At Windermere
Peachtree Park
Providence
Providence Ph 2
Reserve At Belmere Ph 02 48 14
Reserve At Lake Butler
Reserve At Lake Butler Sound
Reserve At Lake Butler Sound 4
Reservebelmere Ph 04
Roberts Landing
Sanctuarylkswindermere
Sawyer Shores Sub
Sawyer Sound
Silver Woods
Silver Woods Ph 01
Silver Woods Ph 02
Silver Woods Ph 03a
Silver Woods Ph 3
Summerport
Summerport Ph 02
Summerport Ph 05
Sunset Bay
Tildens Grove
Tildens Grove Ph 01 4765
Tuscany Ridge 50 141
Vineyards/horizons West Ph 1b
Vineyardshorizons West Ph 1b
Waterford Pointe
Waterstone
Waterstone A D E F G H J L
Wauseon Ridge
Weatherstone On Lake Olivia
West Lake Butler Estates
West Point Commons
Westover Club
Westover Club Ph 02 Rep
Westover Reserve Ph 02
Westside Village
Whitney Isles/belmere Ph 02
Whitney Islesbelmere Ph 02
Winddermere Pointe
Windemere Sound Ph 2
Windermere
Windermere Downs
Windermere Downs Ph 03
Windermere Grande
Windermere Isle
Windermere Lndgs Ph 02
Windermere Reserve
Windermere Sound
Windermere Sound Ph 2
Windermere Terrace
Windermere Town
Windermere Town Rep
Windermere Trails
Windermere Trails Phase 1c 801
Windermere Trls Ph 1b
Windermere Trls Ph 1c
Windermere Trls Ph 3a
Windermere Trls Ph 3b
Windermere Trls Ph 4b
Windermere Trls Ph Ia
Windsor Hill
Similar Properties
Contact Info
- The Real Estate Professional You Deserve
- Mobile: 904.248.9848
- phoenixwade@gmail.com
