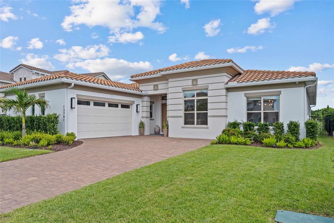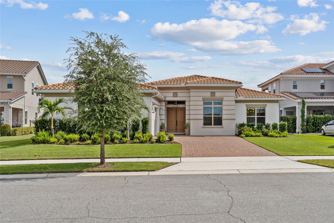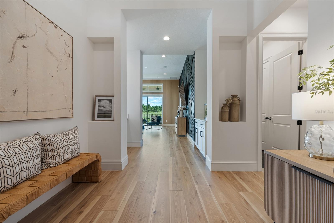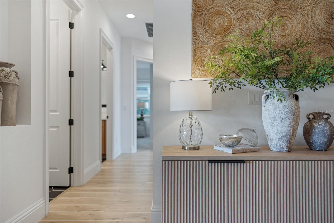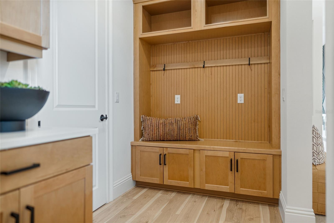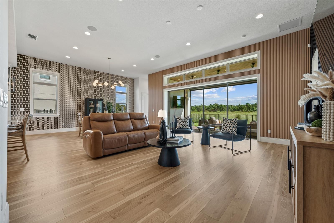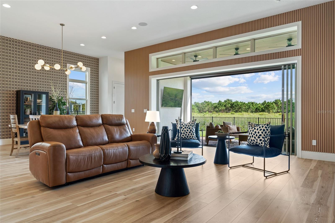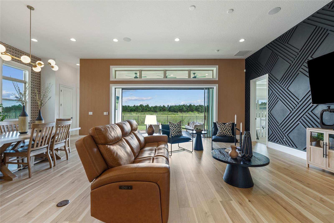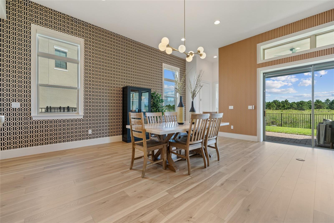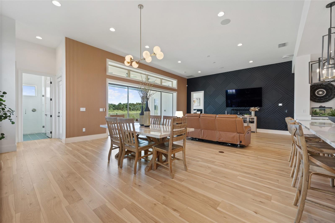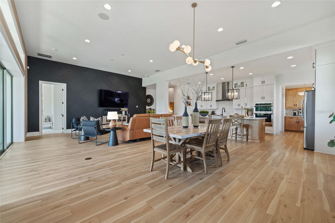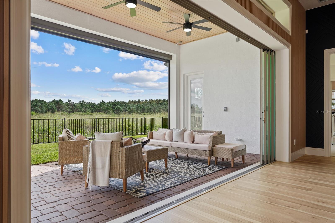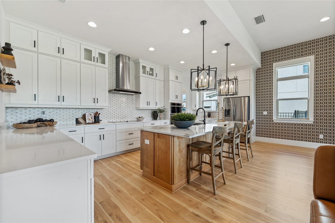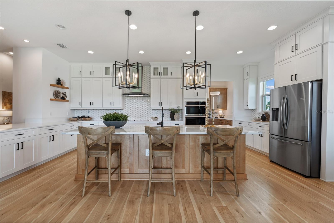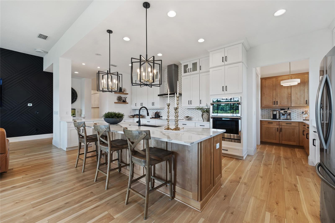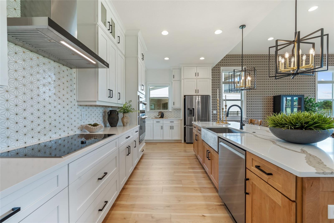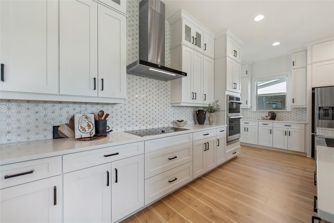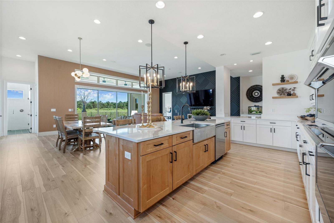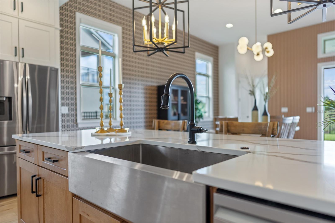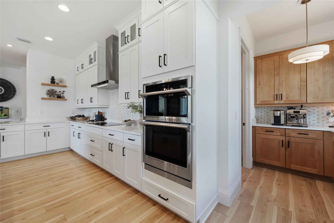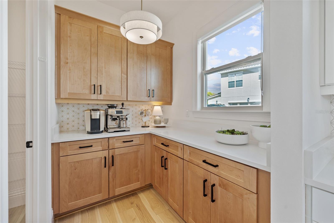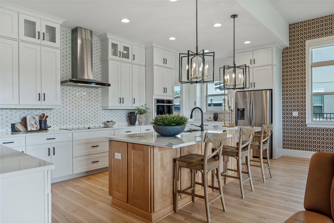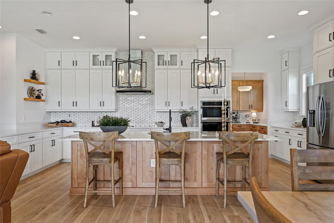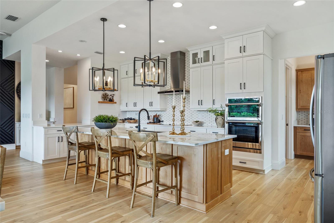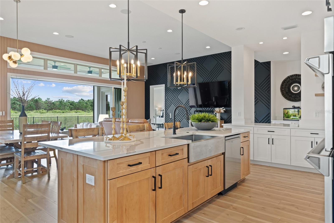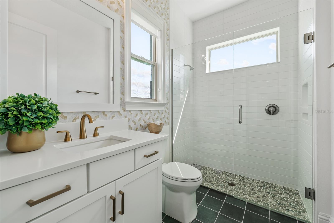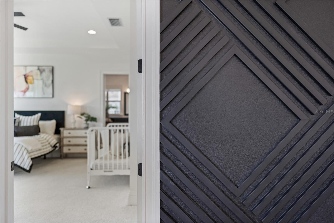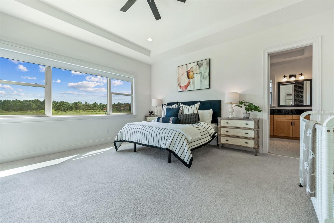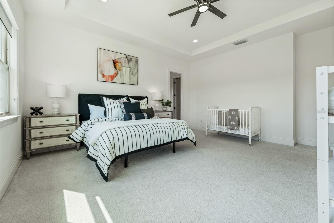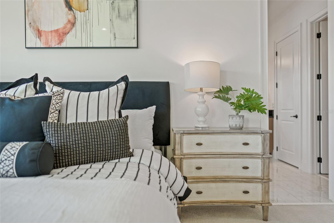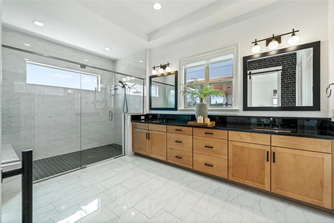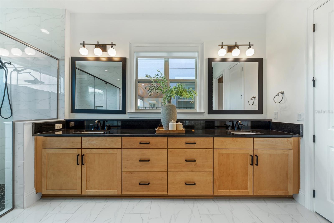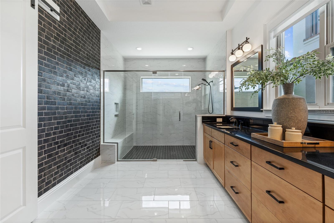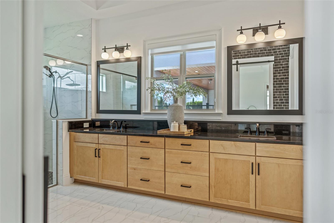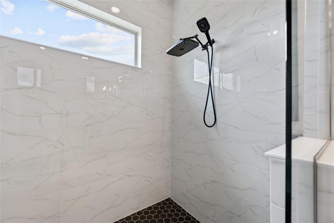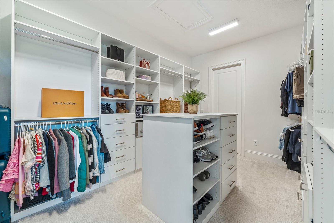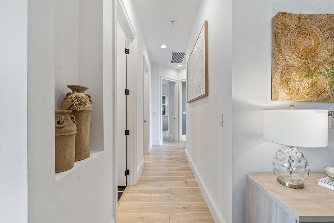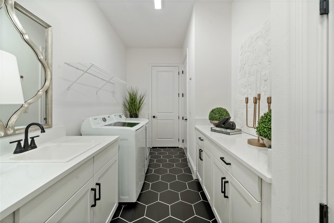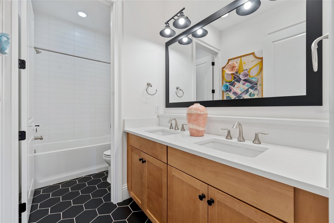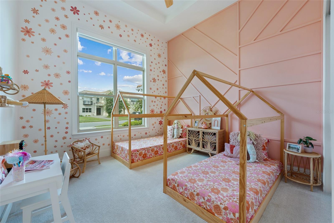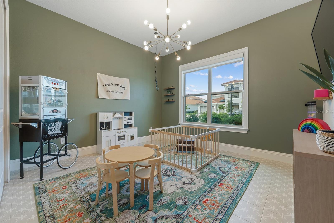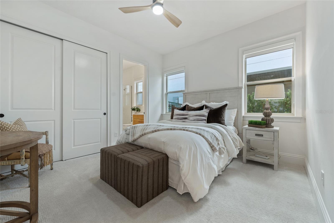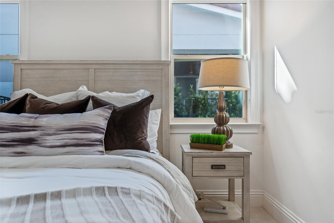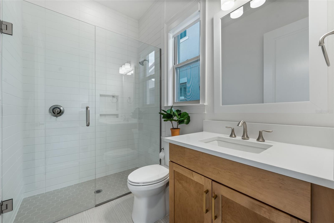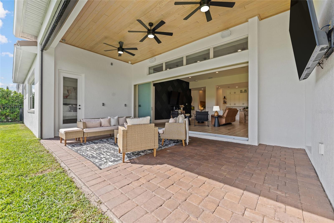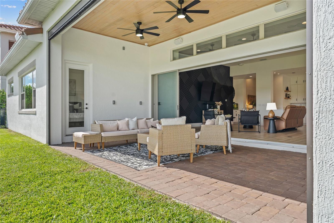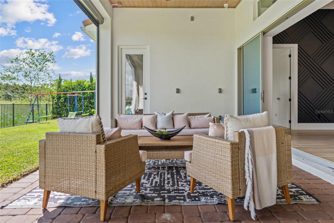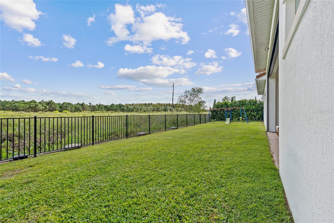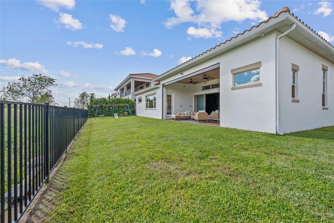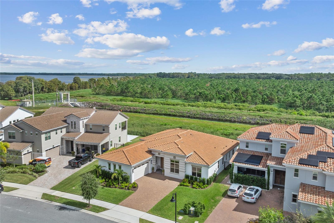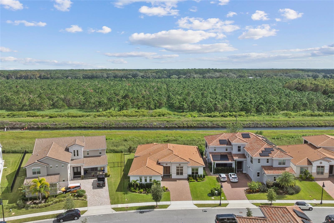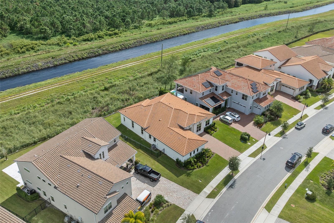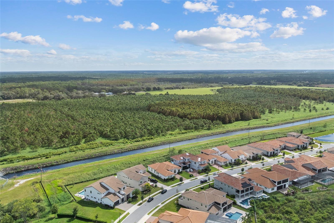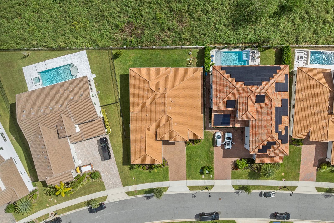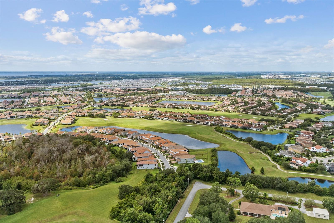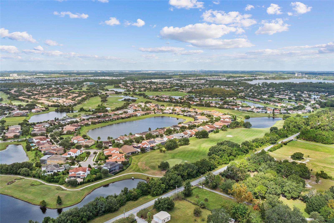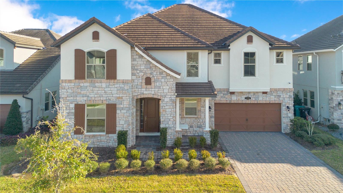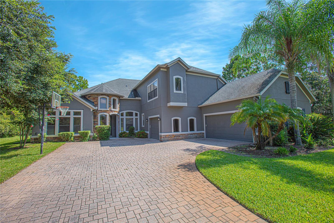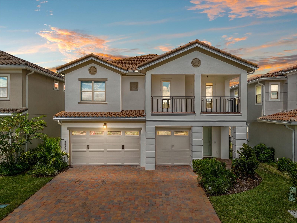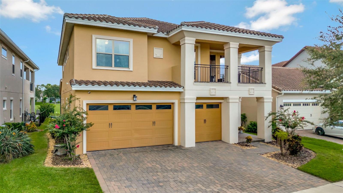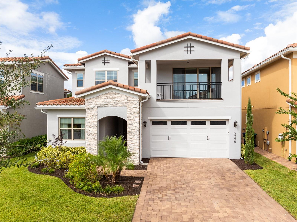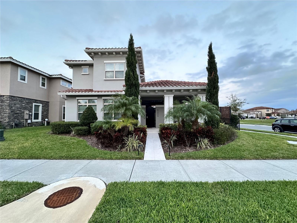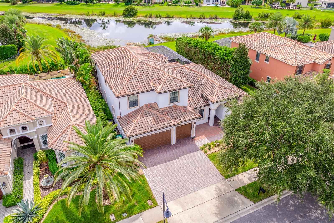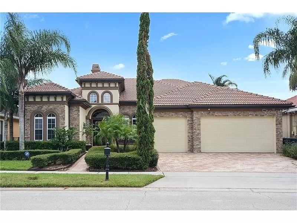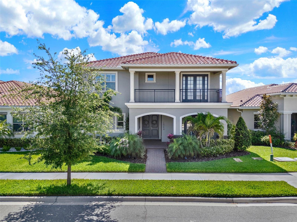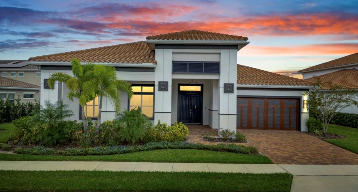PRICED AT ONLY: $1,299,000
Address: 13791 Abberwick Drive, ORLANDO, FL 32832
Description
Welcome to luxury living in Eagle Creekone of Lake Nonas most sought after gated golf communities. This stunning 4 bedroom, 4 full bath residence perfectly blends modern and elegance. Experience everyday comfort located on a quiet could de sac, tucked away with rear conservation views, spacious living, and generously thoughtful upgrades throughout. Step inside to an inviting open floor plan highlighted by natural light, extended ceilings, and custom finishes. The gourmet kitchen features sleek quartz countertops, built in oven, glass cook top, oversized walk in pantry, coffee/dry bar and a large island that opens to the dining area and great roomideal for gathering and entertaining. A wall of glass sliders extends the living space to the covered lanai (operated by remote control functions), where you can dine or relax while overlooking the peaceful conservatory views with no rear neighbors. Living room is equipped with built in surround sound speakers. This single story home has 4 bedrooms and 4 full bathrooms. The expansive primary suite offers peaceful conservation views and private access to a covered lanaithe perfect place to enjoy your morning coffee or sunset breeze. The spa inspired bath features dual vanities, a large glass enclosed shower with pebble flooring, and a spacious custom walk in closet with built ins and a center island. Outside, the fully fenced backyard features mature landscaping ideal for low maintenance play and entertaining year round. This home is equipped with a security system and electrical hook up for tesla charging (charger does not convey). Eagle Creek residents enjoy resort style amenities including multiple pools and a splash zone, clubhouse with gym equipment and an open space for events, lighted tennis courts, playground(s), dog park(s), and multi use fields. Golf lovers will appreciate the communitys championship course, pro shop, and on site restaurantall just steps away from your very own front door! Zoned for top rated Lake Nona schools and moments from Medical City, shopping, dining, and theme parks, this home delivers family friendly luxury in one of Orlandos premier locations.
Property Location and Similar Properties
Payment Calculator
- Principal & Interest -
- Property Tax $
- Home Insurance $
- HOA Fees $
- Monthly -
For a Fast & FREE Mortgage Pre-Approval Apply Now
Apply Now
 Apply Now
Apply Now- MLS#: O6352425 ( Residential )
- Street Address: 13791 Abberwick Drive
- Viewed: 9
- Price: $1,299,000
- Price sqft: $320
- Waterfront: No
- Year Built: 2023
- Bldg sqft: 4057
- Bedrooms: 4
- Total Baths: 4
- Full Baths: 4
- Garage / Parking Spaces: 2
- Days On Market: 11
- Additional Information
- Geolocation: 28.3621 / -81.2183
- County: ORANGE
- City: ORLANDO
- Zipcode: 32832
- Subdivision: Eagle Crk Village 1 Ph 2
- Elementary School: Eagle Creek Elementary
- High School: Lake Nona High
- Provided by: XCELLENCE REALTY INC.
- Contact: Tatiana Bronson
- 866-595-6025

- DMCA Notice
Features
Building and Construction
- Builder Model: Osprey
- Builder Name: Jones Homes
- Covered Spaces: 0.00
- Exterior Features: Lighting, Rain Gutters, Sidewalk, Sliding Doors, Sprinkler Metered
- Fencing: Fenced
- Flooring: Luxury Vinyl, Tile
- Living Area: 3033.00
- Roof: Tile
Property Information
- Property Condition: Completed
Land Information
- Lot Features: Conservation Area, Cul-De-Sac, City Limits, In County, Landscaped, Oversized Lot, Sidewalk, Street Dead-End, Paved
School Information
- High School: Lake Nona High
- School Elementary: Eagle Creek Elementary
Garage and Parking
- Garage Spaces: 2.00
- Open Parking Spaces: 0.00
- Parking Features: Driveway, Electric Vehicle Charging Station(s), Garage Door Opener, Garage Faces Side
Eco-Communities
- Water Source: Public
Utilities
- Carport Spaces: 0.00
- Cooling: Central Air
- Heating: Central, Electric
- Pets Allowed: Cats OK, Dogs OK
- Sewer: Public Sewer
- Utilities: BB/HS Internet Available, Cable Connected, Electricity Connected, Phone Available, Public, Sewer Connected, Sprinkler Meter, Water Connected
Amenities
- Association Amenities: Basketball Court, Clubhouse, Fitness Center, Gated, Golf Course, Park, Playground, Pool, Security, Tennis Court(s)
Finance and Tax Information
- Home Owners Association Fee Includes: Guard - 24 Hour, Pool, Maintenance Grounds, Security
- Home Owners Association Fee: 550.00
- Insurance Expense: 0.00
- Net Operating Income: 0.00
- Other Expense: 0.00
- Tax Year: 2024
Other Features
- Appliances: Bar Fridge, Built-In Oven, Cooktop, Dishwasher, Disposal, Dryer, Electric Water Heater, Freezer, Ice Maker, Microwave, Range Hood, Refrigerator, Washer
- Association Name: Eagle Creek Homeowners Association / Karen Rivera
- Association Phone: 4072077078
- Country: US
- Furnished: Unfurnished
- Interior Features: Built-in Features, Ceiling Fans(s), Crown Molding, Dry Bar, Eat-in Kitchen, High Ceilings, Kitchen/Family Room Combo, Living Room/Dining Room Combo, Open Floorplan, Primary Bedroom Main Floor, Stone Counters, Walk-In Closet(s), Wet Bar, Window Treatments
- Legal Description: EAGLE CREEK VILLAGE I PHASE 2 108/1 LOT292
- Levels: One
- Area Major: 32832 - Orlando/Moss Park/Lake Mary Jane
- Occupant Type: Owner
- Parcel Number: 33-24-31-2299-02-920
- Possession: Close Of Escrow
- Style: Contemporary, Mid-Century Modern
- View: Park/Greenbelt, Trees/Woods, Water
- Zoning Code: P-D
Nearby Subdivisions
57833396 Error In Legal W 235.
Belle Vie
Eagle Creek
Eagle Creek Village J K Phase
Eagle Creek Village J & K, Pha
Eagle Crk
Eagle Crk Mere Pkwy Ph 2a1
Eagle Crk Ph 01 Village G
Eagle Crk Ph 01a
Eagle Crk Ph 01b
Eagle Crk Ph 01cvlg D
Eagle Crk Village 1
Eagle Crk Village 1 Ph 2
Eagle Crk Village G Ph 2
Eagle Crk Village I
Eagle Crk Village J K Ph 2b1
Eagle Crk Village K Ph 1a
East Pk-nbrhds 06 & 07
East Pknbrhds 06 07
Enclave/moss Park Ph 02b
Enclavemoss Park Ph 02b
F Eagle Crk Village G Ph 2
Isle Of Pines
Isle Of Pines Fifth Add
Isle Of Pines Sixth Add
Isle Of Pines Third Add
Isle Pines
La Vina Ph 02 B
La Vina Ziani
Lake And Pines Estates
Lake Mary Jane Estates
Lake Mary Jane Shores
Live Oak Estates
Meridian Parks Phase 6
Moss Park
Moss Park Lndgs A C E F G H I
Moss Park Preserve Ph 2
Moss Park Rdg
Moss Park Reserve Ph 2
North Shore At Lake Hart Parce
North Shore At Lake Hart Prcl
North Shore/lk Hart Prcl 03 Ph
North Shorelk Hart Prcl 01 Ph
North Shorelk Hart Prcl 03 Ph
North Shorelk Hart Prcl 08
Northshorelk Hart Prcl 07ph 02
Oaksmoss Park
Oaksmoss Park Ph N2 O
Park Nbrhd 05
Randal Park
Randal Park Ph 1
Randal Park Ph 1b
Randal Park Ph 4
Randal Park Ph 5
Starwocd Ph N1a
Starwood Ph N14
Starwood Ph N1b South
Starwood Phase N
Storey Park
Storey Park Ph 1
Storey Park Ph 1 Prcl K
Storey Park Ph 2
Storey Park Ph 2 Prcl K
Storey Park Ph 3
Storey Park Ph 3 Prcl K
Storey Park Ph 4
Storey Park Phase 3
Storey Park Prcl K Ph 1
Storey Pk-ph 5
Storey Pkpcl K Ph 1
Storey Pkpcl L
Storey Pkpcl L Ph 4
Storey Pkph 3
Storey Pkph 4
Storey Pkph 4 Prcl L
Storey Pkph 5
Stratford Pointe
Similar Properties
Contact Info
- The Real Estate Professional You Deserve
- Mobile: 904.248.9848
- phoenixwade@gmail.com
