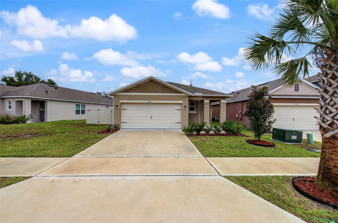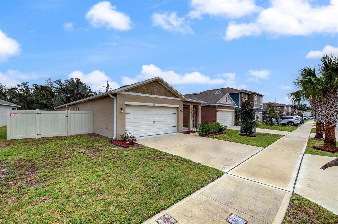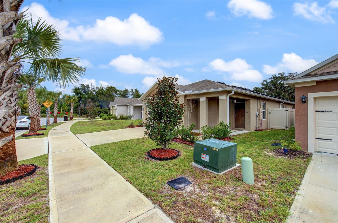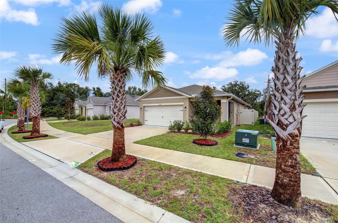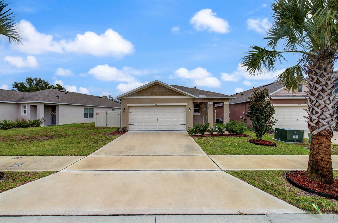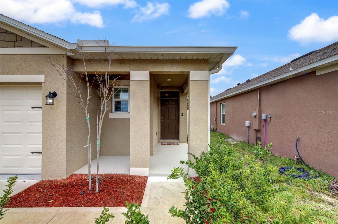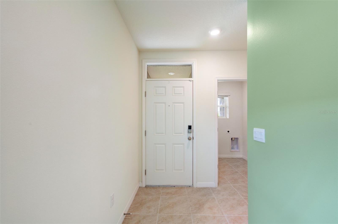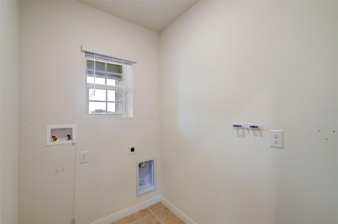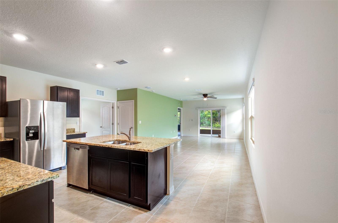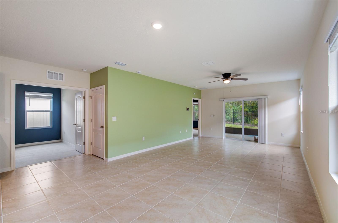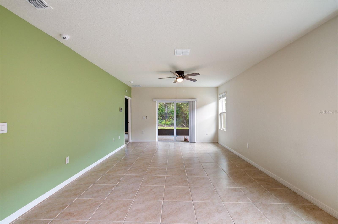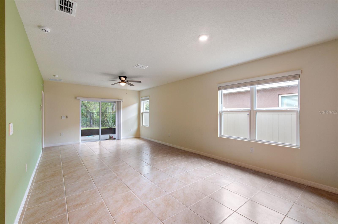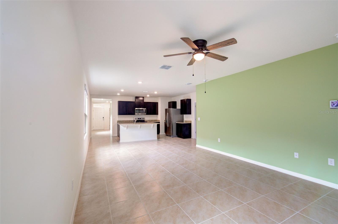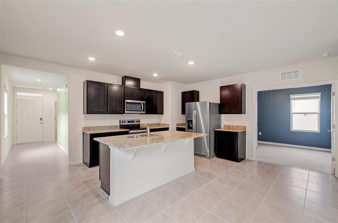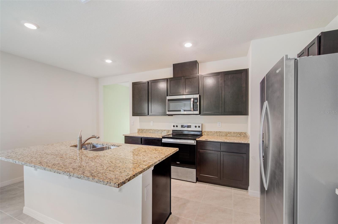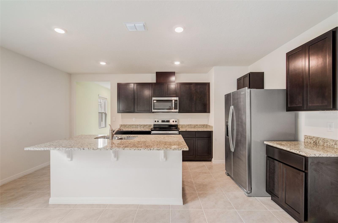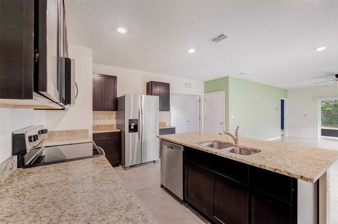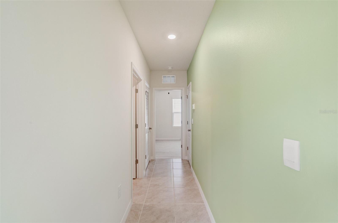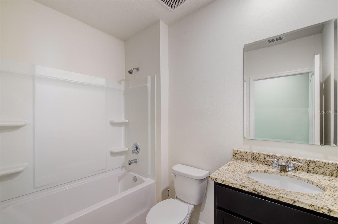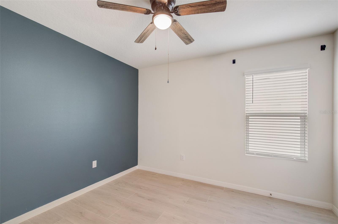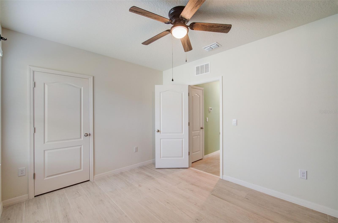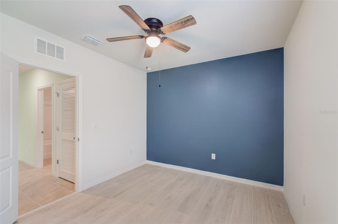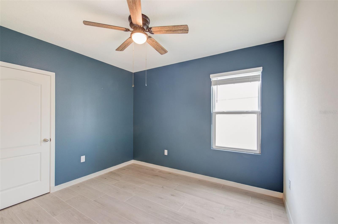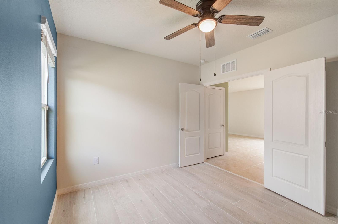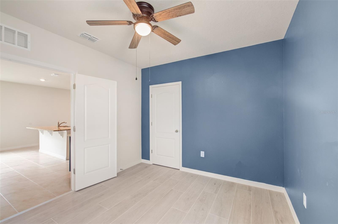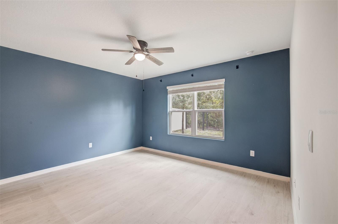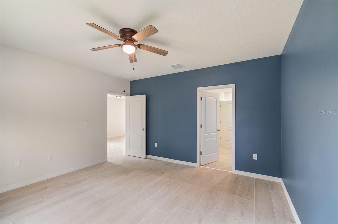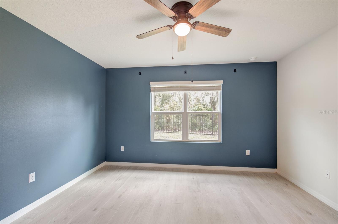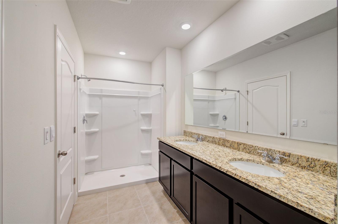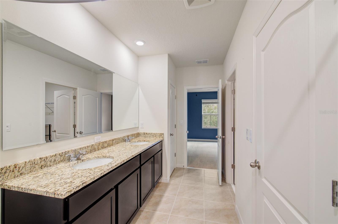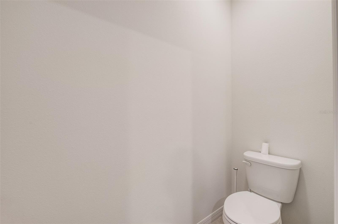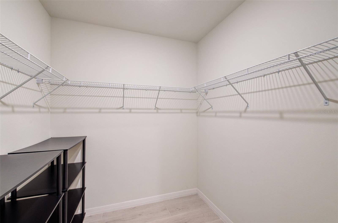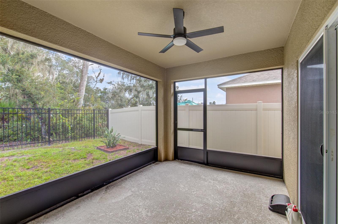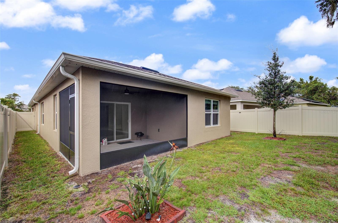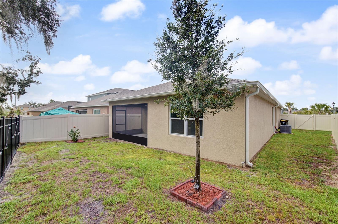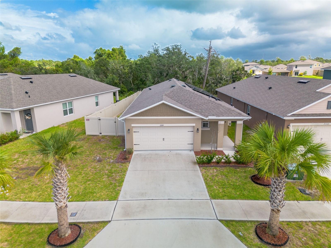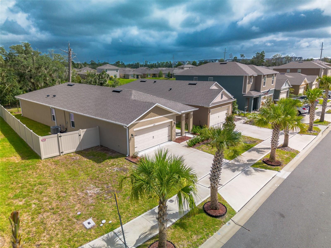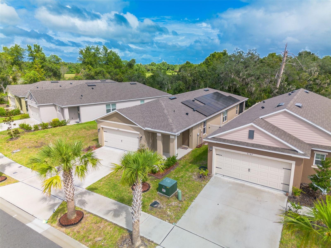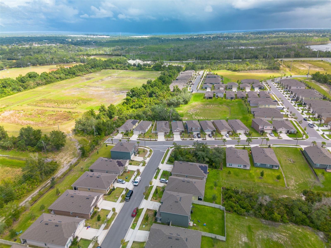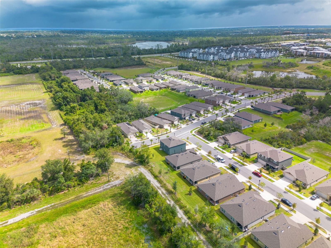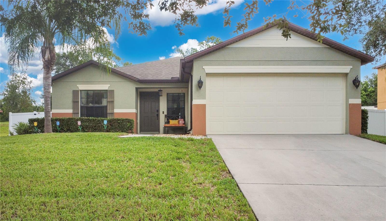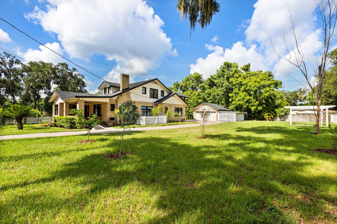PRICED AT ONLY: $374,999
Address: 2164 Big Bend Avenue, ORANGE CITY, FL 32763
Description
Welcome to this charming 3 bedroom, 2 bathroom home located in the desirable Parc Hill community of Orange City. Designed with an open concept, the living and dining areas connect seamlessly to the kitchen, creating a perfect setting for both everyday living and entertaining. The primary suite features a walk in closet and private bath. Step outside to the covered lanai and enjoy a backyard ready for your personal touch.
This home also includes solar panels with an assumable solar loan, allowing the new owner to enjoy significant energy savings as electricity costs are largely offset by the solar power produced. Parc Hill by D.R. Horton offers walking paths, green spaces, and a convenient location close to shopping, dining, medical facilities, and major roadways for easy access to Orlando and Daytona Beach. All information is believed to be accurate but is not guaranteed. Buyers and their agents are encouraged to verify all details prior to engagement or submitting offers. Property is also separately listed FOR RENT.
Property Location and Similar Properties
Payment Calculator
- Principal & Interest -
- Property Tax $
- Home Insurance $
- HOA Fees $
- Monthly -
For a Fast & FREE Mortgage Pre-Approval Apply Now
Apply Now
 Apply Now
Apply Now- MLS#: O6352938 ( Residential )
- Street Address: 2164 Big Bend Avenue
- Viewed: 13
- Price: $374,999
- Price sqft: $187
- Waterfront: No
- Year Built: 2024
- Bldg sqft: 2004
- Bedrooms: 3
- Total Baths: 2
- Full Baths: 2
- Garage / Parking Spaces: 2
- Days On Market: 22
- Additional Information
- Geolocation: 28.9265 / -81.2869
- County: VOLUSIA
- City: ORANGE CITY
- Zipcode: 32763
- Subdivision: Parc Hillph 4
- Elementary School: Manatee Cove Elem
- Middle School: River Springs Middle School
- High School: University High School VOL
- Provided by: THE REAL ESTATE BLVD
- Contact: Randall Urena
- 321-250-3463

- DMCA Notice
Features
Building and Construction
- Builder Model: Jemison
- Builder Name: D.R. Horton
- Covered Spaces: 0.00
- Exterior Features: Rain Gutters, Sidewalk
- Fencing: Vinyl
- Flooring: Tile
- Living Area: 1612.00
- Roof: Shingle
Property Information
- Property Condition: Completed
School Information
- High School: University High School-VOL
- Middle School: River Springs Middle School
- School Elementary: Manatee Cove Elem
Garage and Parking
- Garage Spaces: 2.00
- Open Parking Spaces: 0.00
Eco-Communities
- Water Source: Public
Utilities
- Carport Spaces: 0.00
- Cooling: Central Air
- Heating: Central
- Pets Allowed: Breed Restrictions
- Sewer: Public Sewer
- Utilities: Electricity Connected, Sprinkler Meter, Water Connected
Finance and Tax Information
- Home Owners Association Fee: 119.00
- Insurance Expense: 0.00
- Net Operating Income: 0.00
- Other Expense: 0.00
- Tax Year: 2024
Other Features
- Appliances: Dishwasher, Microwave, Range, Refrigerator
- Association Name: Specialty Management Company / Glen Westberry
- Association Phone: 407-647-2622
- Country: US
- Interior Features: Thermostat
- Legal Description: 14-18-30 LOT 23 PARC HILL PHASE 4 MB 64 PGS 167-170 PER OR 8609 PG 1635
- Levels: One
- Area Major: 32763 - Orange City
- Occupant Type: Vacant
- Parcel Number: 8014-40-00-0230
- Views: 13
Nearby Subdivisions
Alcova Heights
Blue Spgs 031830
Blue Spgs Villas
Blue Springs Landing
Breezewood Park
Cadenceparc Hill
Camellia Park
Compass Lndg
Compass Lndg Ph 2
Dennistons Addorange City
Dorseys Blue Spgs Park
East Highlands
Fawn Rdg Ph 02
Hadlow Park Add
Highland
Highland Park Orange City
Liberty Station
Live Oak Forest
Magnolia Park Sec Add
May Rep
None
Not In Subdivision
Not On The List
Oakhurst Golf Estates
Orange City
Orange City Deland Farms
Orange City Estates
Orange City Hills Sec A
Orange City Terrace
Orange City Terrace 01 Add Res
Orange City Terrace Add 01 Res
Orange City Terrace Add 02 Res
Orange City Terrace Add 03
Orange City Terrace Add 04
Other
Parc Hillph 4
Parc Hillph 4 A Rep
Pine Crest Estates
Roberts Lt 12 Blk 23 Orange Ci
Shadow Rdg Ph Ii
Sherwood Forest
Silverstone
Straight
Threadgill Resub
West Highlands
Woodhills Sub
Similar Properties
Contact Info
- The Real Estate Professional You Deserve
- Mobile: 904.248.9848
- phoenixwade@gmail.com
