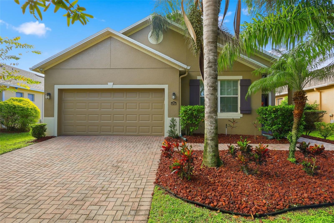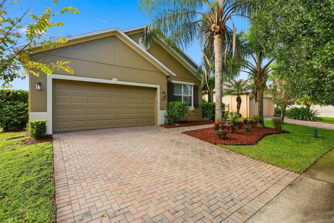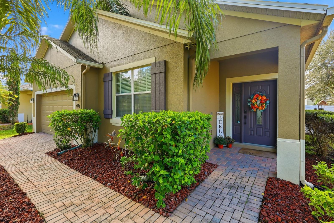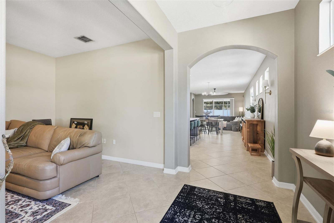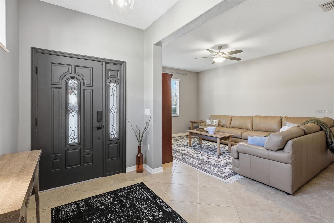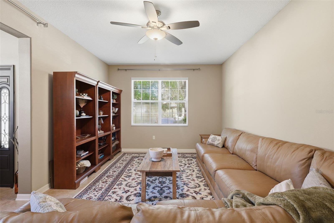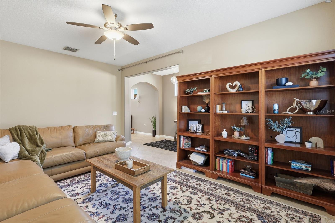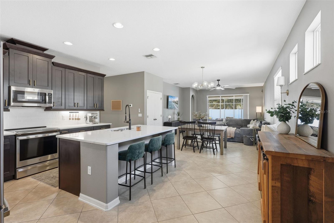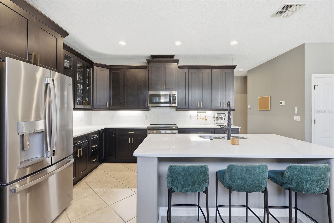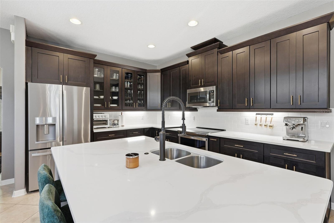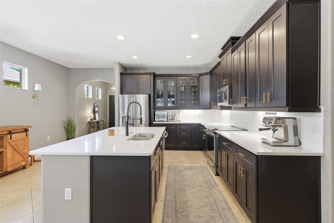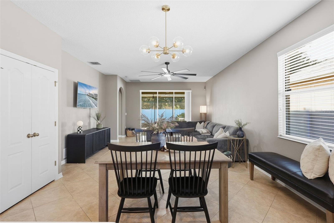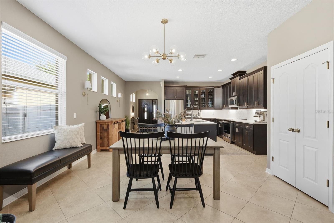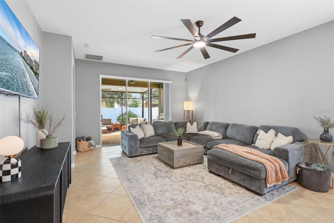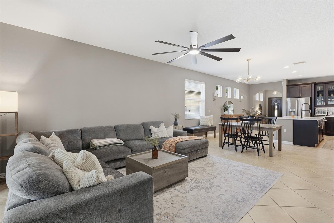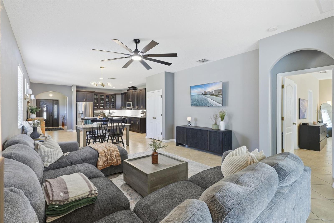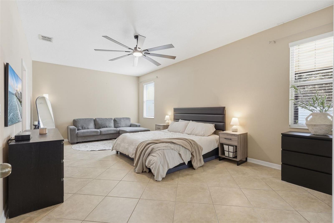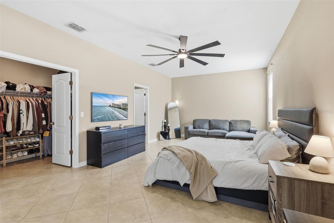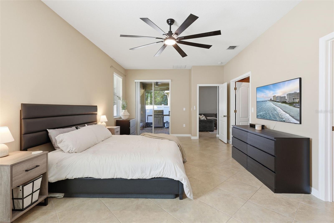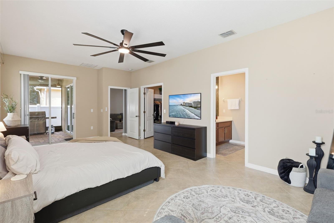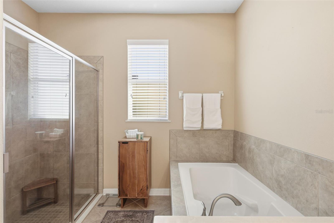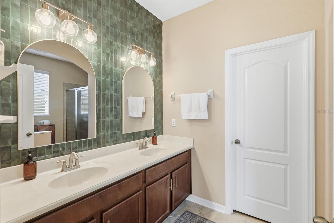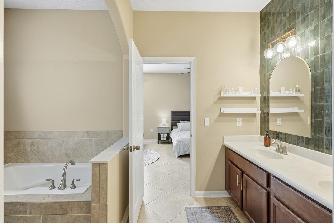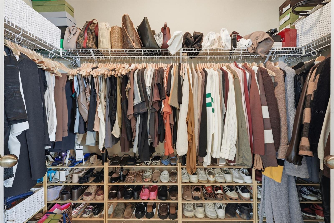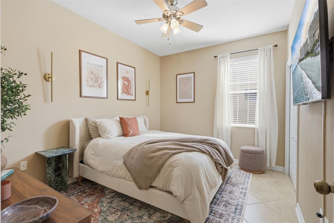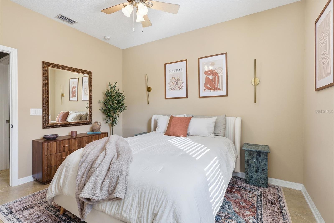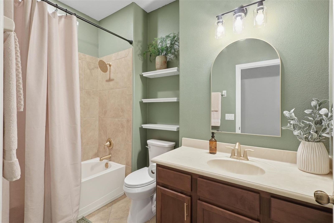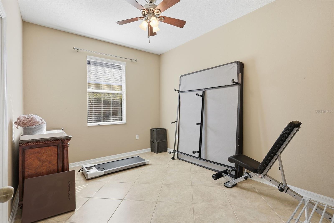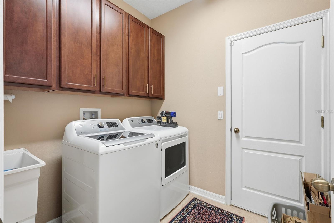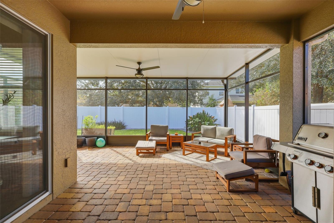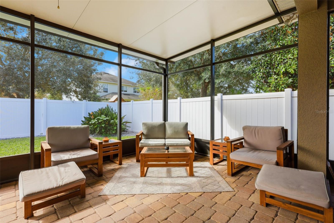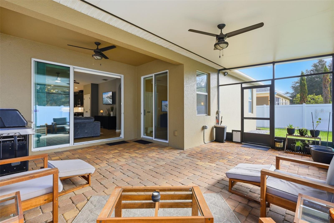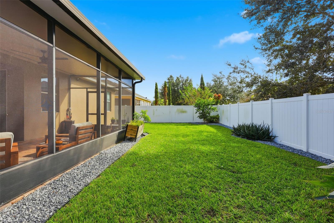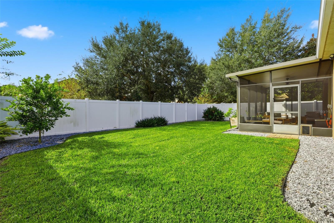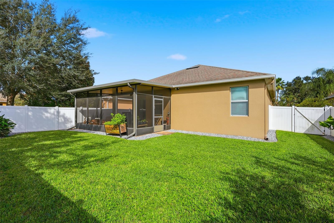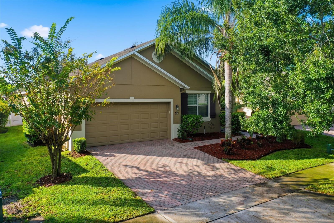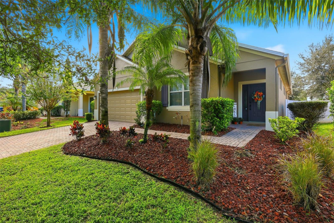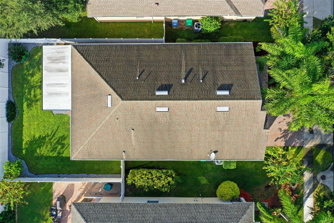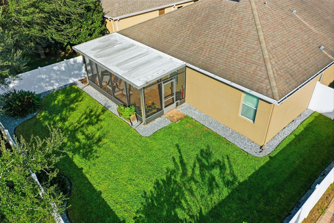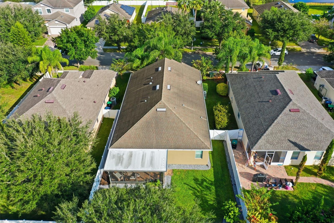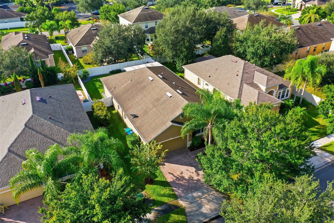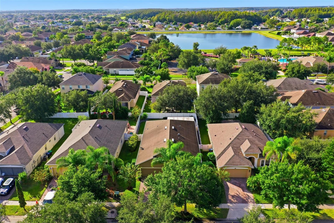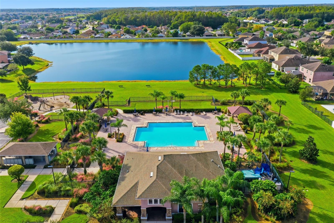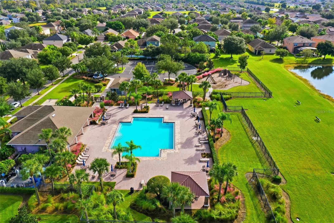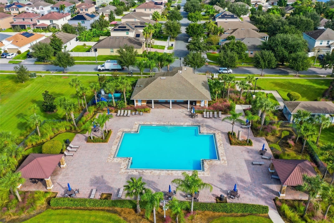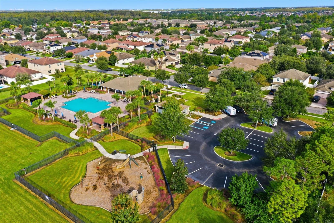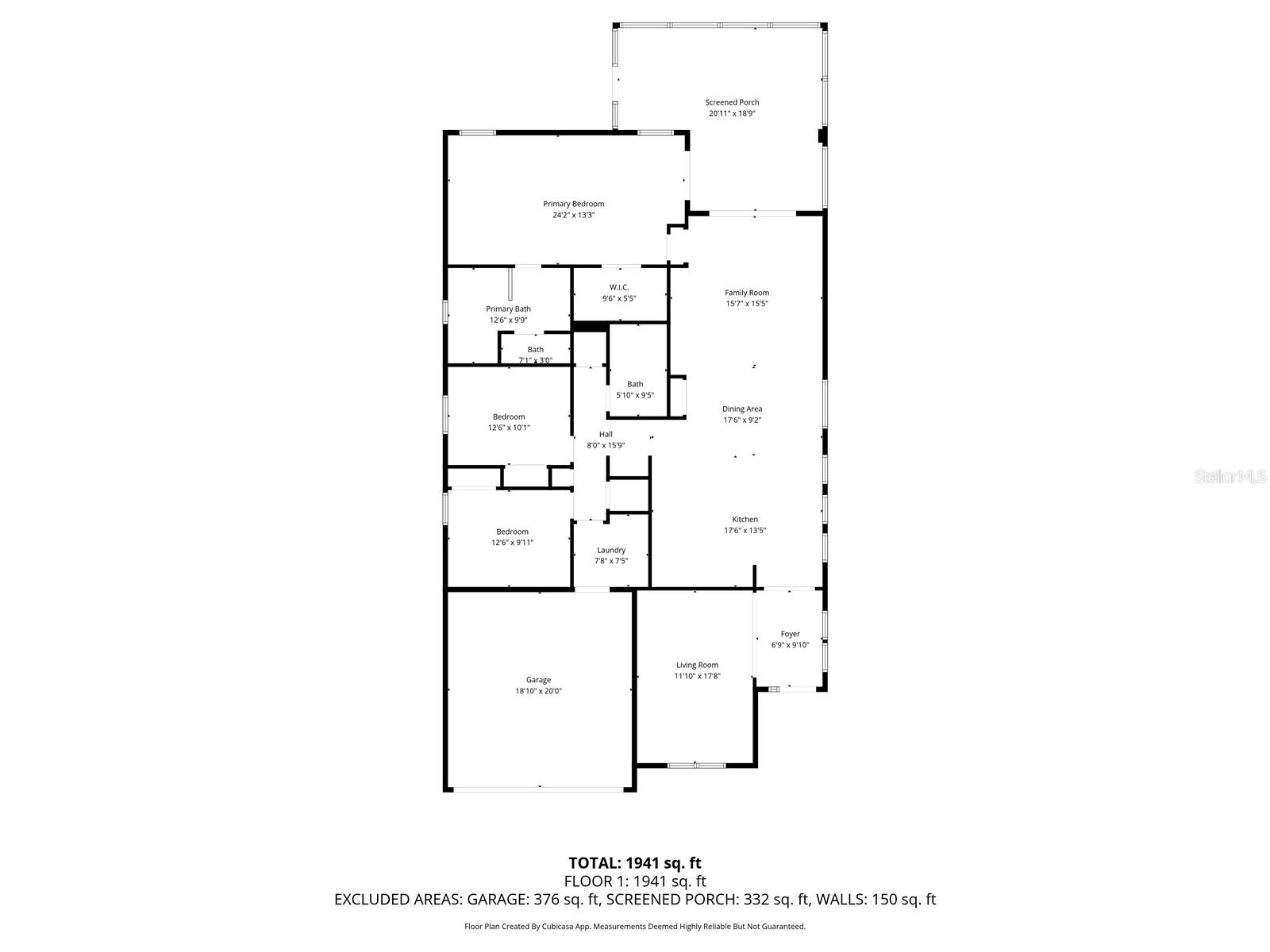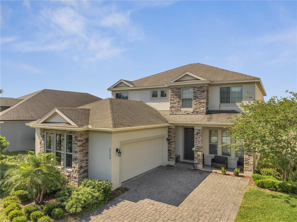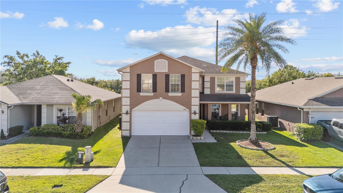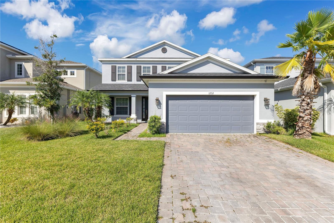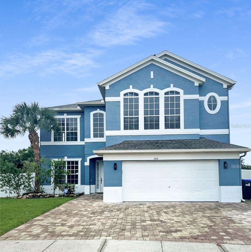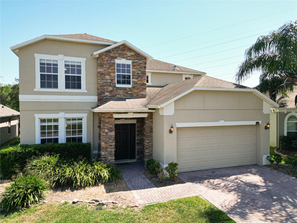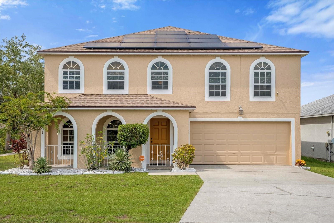PRICED AT ONLY: $485,000
Address: 12722 Boggy Pointe Drive, ORLANDO, FL 32824
Description
This thoughtfully updated home offers an inviting open layout with modern finishes throughout. The kitchen was fully renovated in 2024 and features sleek cabinetry, quartz style counters, stainless steel appliances including a 2022 refrigerator and range, modern hardware, and a spacious island perfect for everyday use and entertaining. The living and dining areas flow seamlessly together, enhanced by abundant natural light and tile flooring throughout the main living spaces. Updated lighting across the entire home and new ceiling fans in both the living room and primary suite (2025) add comfort and style. The primary bedroom provides direct access to the screened lanai and offers a spacious retreat with an ensuite bath and generous closet space. Enjoy the outdoors year round on the screened in lanai with pavers and plenty of room for outdoor seating and dining. A 2022 air conditioning system adds peace of mind. Conveniently located near major roadways, local dining, shopping, and area attractions, this home provides both comfort and convenience in a desirable Central Florida location.
Property Location and Similar Properties
Payment Calculator
- Principal & Interest -
- Property Tax $
- Home Insurance $
- HOA Fees $
- Monthly -
For a Fast & FREE Mortgage Pre-Approval Apply Now
Apply Now
 Apply Now
Apply Now- MLS#: O6356046 ( Residential )
- Street Address: 12722 Boggy Pointe Drive
- Viewed: 3
- Price: $485,000
- Price sqft: $182
- Waterfront: No
- Year Built: 2011
- Bldg sqft: 2666
- Bedrooms: 4
- Total Baths: 2
- Full Baths: 2
- Garage / Parking Spaces: 2
- Days On Market: 6
- Additional Information
- Geolocation: 28.3808 / -81.3544
- County: ORANGE
- City: ORLANDO
- Zipcode: 32824
- Subdivision: Sawgrass Plantation Ph 01a
- Provided by: SERHANT
- Contact: Vanessa Scotland, PA
- 786-296-8626

- DMCA Notice
Features
Building and Construction
- Covered Spaces: 0.00
- Exterior Features: Sidewalk, Sliding Doors
- Fencing: Vinyl
- Flooring: Tile
- Living Area: 2112.00
- Roof: Shingle
Garage and Parking
- Garage Spaces: 2.00
- Open Parking Spaces: 0.00
Eco-Communities
- Water Source: Public
Utilities
- Carport Spaces: 0.00
- Cooling: Central Air
- Heating: Central, Electric
- Pets Allowed: Yes
- Sewer: Public Sewer
- Utilities: Cable Available, Cable Connected
Amenities
- Association Amenities: Basketball Court, Tennis Court(s)
Finance and Tax Information
- Home Owners Association Fee: 114.00
- Insurance Expense: 0.00
- Net Operating Income: 0.00
- Other Expense: 0.00
- Tax Year: 2024
Other Features
- Appliances: Dishwasher, Microwave, Range, Refrigerator, Washer
- Association Name: First Service Residential
- Association Phone: (407) 601-5280
- Country: US
- Interior Features: Ceiling Fans(s), Kitchen/Family Room Combo, Living Room/Dining Room Combo, Walk-In Closet(s)
- Legal Description: SAWGRASS PLANTATION - PHASE 1A 68/91 LOT231
- Levels: One
- Area Major: 32824 - Orlando/Taft / Meadow woods
- Occupant Type: Owner
- Parcel Number: 19-24-30-7601-02-310
- Possession: Close Of Escrow
- Zoning Code: P-D
Nearby Subdivisions
Arborsmdw Woods
Beacon Park Ph 02
Beacon Park Ph 3
Bishop Landing
Bishop Lndg Ph 3
Cedar Bend At Meadow Woods
Cedar Bendmdw Woods Ph 02 Ac
Creekstone
Creekstone Ph 2
Fieldstone Estates
Forest Ridge
Greenpointe
Harbor Lakes 50 77
Heather Glen At Meadow Woods 4
Hidden Lakes Ph 02
Hoenstine Estates
Huntcliff Park 51 48
La Cascada Ph 01c
La Cascada Ph 1 B
Lake Preserve Ph 1
Lake Preserve Ph 2
Meadow Woods Village
Meadow Woods Village 07 Ph 01
Meadow Woods Village 09 Ph 02
Meadows At Boggy Creek
Not On The List
Pebble Creek Ph 01
Pebble Creek Ph 02
Reserve At Sawgrass
Reservesawgrass Ph 1
Reservesawgrass Ph 3
Reservesawgrass Ph 4b
Reservesawgrass Ph 5
Reservesawgrassph 4c
Rosewood
Sage Crk
Sandhill Preserve
Sandpoint At Meadow Woods
Sawgrass Plantation Ph 01a
Sawgrass Plantation Ph 1b Sec
Sawgrass Plantation Ph 1b Sec2
Sawgrass Plantation Ph 1d 2
Sawgrass Plantation Ph 1d2
Sawgrass Plantationph 1b
Sawgrass Plantationph 1d
Sawgrass Pointe Ph 1
Somerset Park Ph 1
Somerset Park Ph 2
Somerset Park Ph 3
Somerset Park Phase 2
Somerset Park Phase 3
Southchase Ph 01b Village 01
Southchase Ph 01b Village 05
Southchase Ph 01b Village 07
Southchase Ph 01b Village 10
Southchase Ph 01b Village 11a
Southchase Ph 01b Village 11b
Southchase Ph 01b Village 12b
Southchase Ph 01b Village 13 P
Southchase Ph 1b Village 13 Ph
Spahlers Add
Spahlers Resub
Spring Lake
Taft Tier 10
Taft Town
Tier 5
Towntaft Tier 8
Wetherbee Lakes Sub
Willow Pond Ph 01
Windcrest At Meadow Woods 51 2
Windrosesouthmeadowun 02
Woodbridge At Meadow Woods
Woodland Park
Woodland Park Ph 2
Woodland Park Ph 3
Woodland Park Ph 4
Woodland Park Ph 8
Woodland Park Phase 3
Wyndham Lakes Estates
Similar Properties
Contact Info
- The Real Estate Professional You Deserve
- Mobile: 904.248.9848
- phoenixwade@gmail.com
