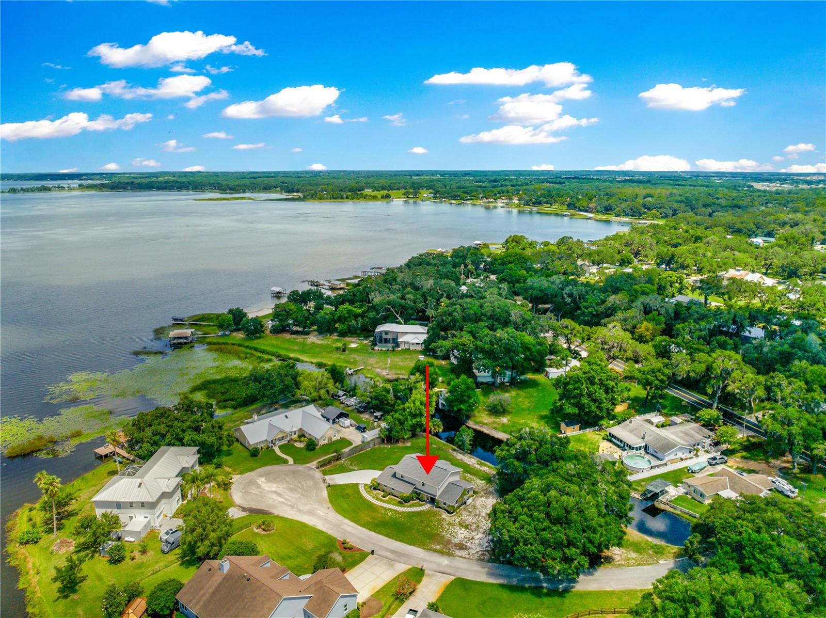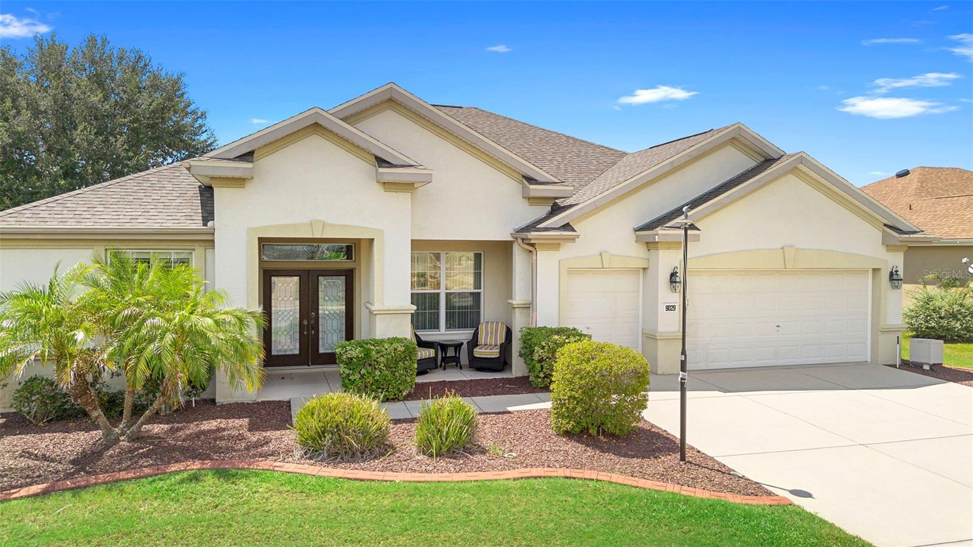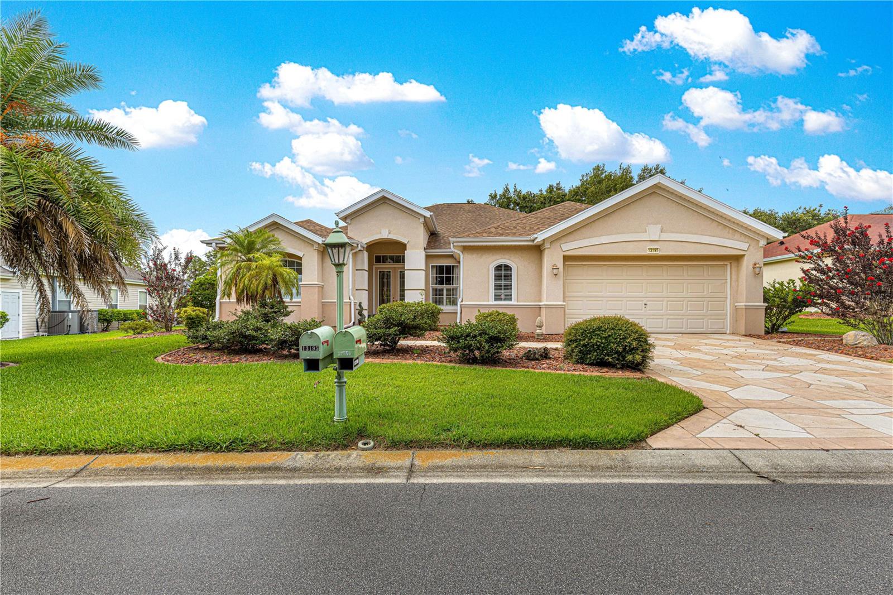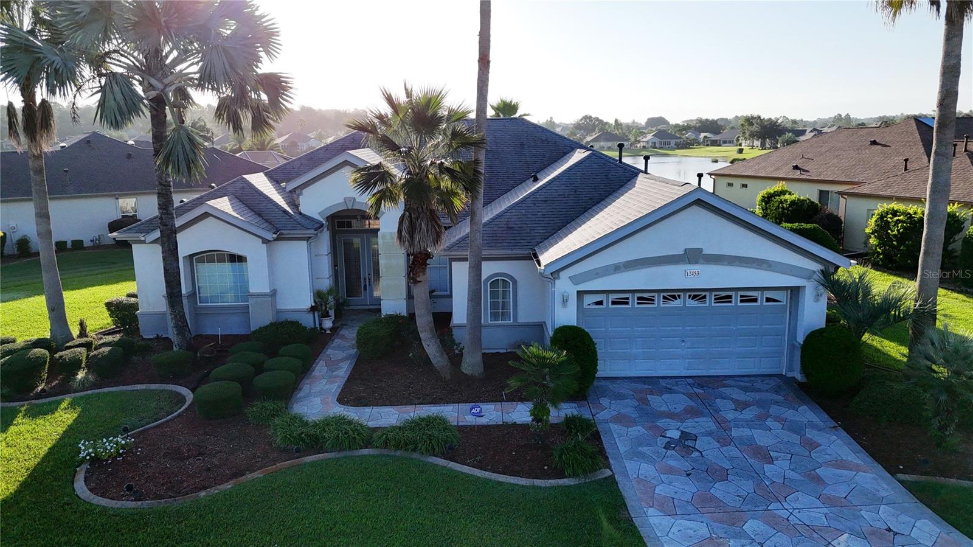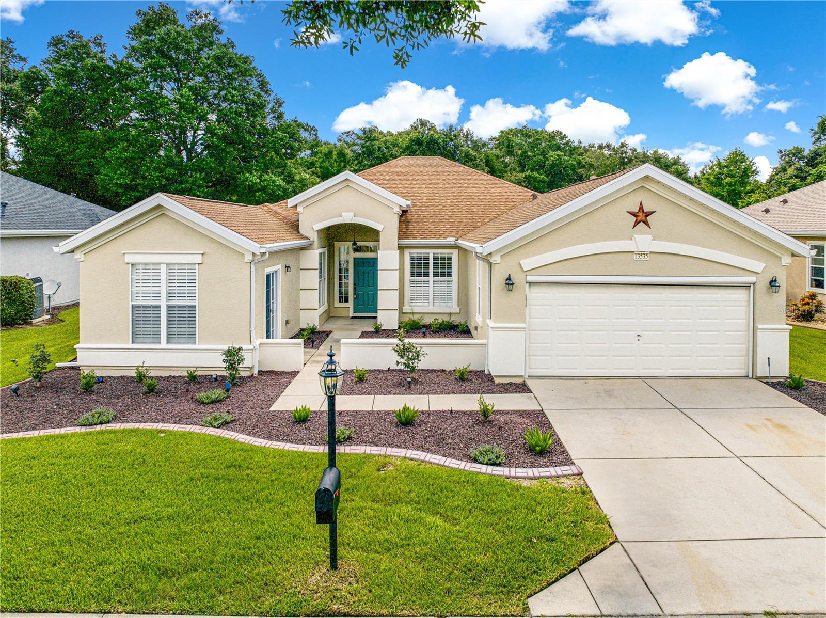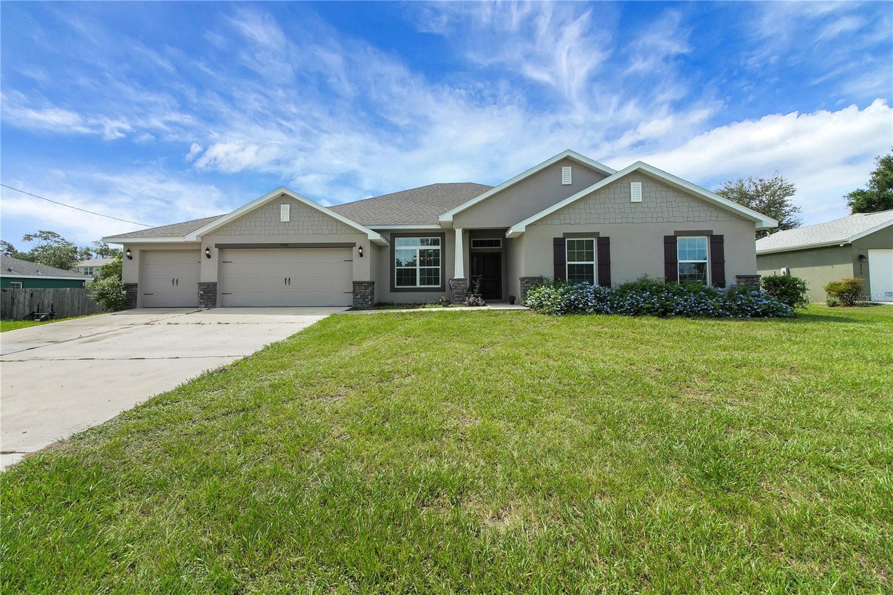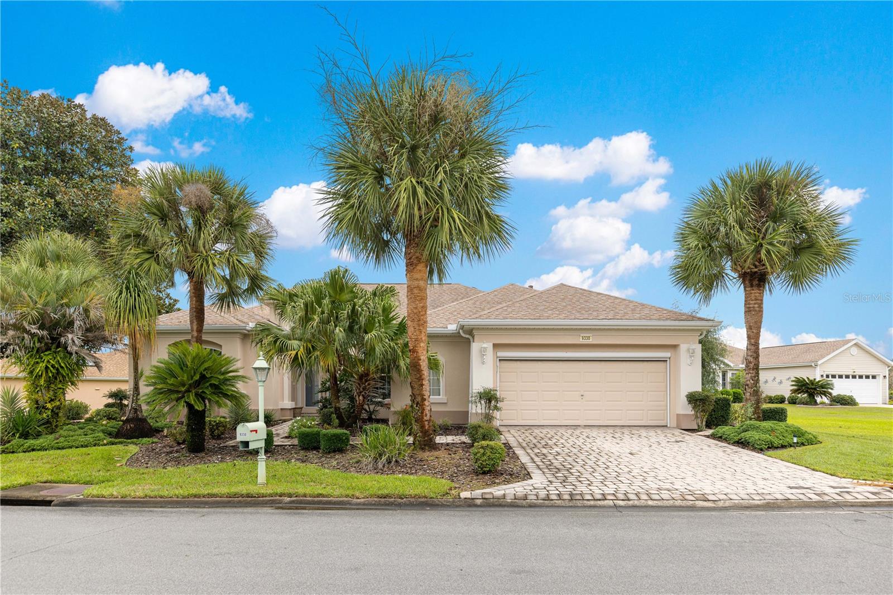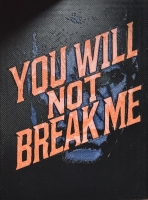PRICED AT ONLY: $429,000
Address: 17808 115th Court, Summerfield, FL 34491
Description
Let this beautiful, well maintained home be your gateway to a new lifestyle. Call for a showing today!!! Nestled in a 55+ gated community this home is a must see!!!! This is one of the larger homes in stonecrest and is situated on a larger corner lot with mature oak trees. Very spacious 3 bedroom 3 full bathrooms, 2 car garage with screen slider doors and a paver driveway. This home boasts 2 separate primary bedrooms with en suite bathrooms each with new light fixtures, large living/great room with a wall of windows, where you can host parties, game night and family gatherings, kitchen with breakfast bar, (lg refrigerator, microwave, glass top stove/oven) and granite counter tops over looking family room. Kitchen nook features a pass through bar into the living/great room. Inside laundry (washer and dryer to convey with sale of home) the exterior features gutters, beautiful mature landscaping and a private, gated paver patio with fruit bearing banana tree, rosemary bush, lemon grass, blooming aloe and a beautiful blooming plumeria and more. (roof 2020, a/c 2019, 4 newer windows 2021, newer luxury vinyl flooring)
stonecrest's lifestyle has much to see, including a large community center with many activities, 4 pools including indoor pool and spa. Enjoy casual fine dining at "cheers" restaurant, 18 hole championship golf course, fishing at crestview lake. Participate in multiple recreational activities from pickleball, softball, tennis, a dog park and much more! Whatever your interests are there is over 75 different clubs and activity groups. Lawn service and trash removal included in hoa! Only 2. 6 miles to spanish springs square and everything the villages has, like live music on the squares every weekend, shopping, restaurants and entertainment. Centrally located with easy drives to orlando, tampa and both coasts. Be sure to check this home out. Motivated seller!!!
Property Location and Similar Properties
Payment Calculator
- Principal & Interest -
- Property Tax $
- Home Insurance $
- HOA Fees $
- Monthly -
For a Fast & FREE Mortgage Pre-Approval Apply Now
Apply Now
 Apply Now
Apply Now- MLS#: OM686017 ( Residential )
- Street Address: 17808 115th Court
- Viewed: 12
- Price: $429,000
- Price sqft: $156
- Waterfront: No
- Year Built: 1996
- Bldg sqft: 2758
- Bedrooms: 3
- Total Baths: 3
- Full Baths: 3
- Garage / Parking Spaces: 2
- Days On Market: 414
- Additional Information
- Geolocation: 28.9634 / -81.961
- County: MARION
- City: Summerfield
- Zipcode: 34491
- Subdivision: Links/stonecrest
- Provided by: TALLEY ALLISTON REALTY LLC
- DMCA Notice
Features
Building and Construction
- Covered Spaces: 0.00
- Exterior Features: Courtyard, SprinklerIrrigation, RainGutters
- Flooring: LuxuryVinyl, Tile
- Living Area: 2758.00
- Roof: Shingle
Land Information
- Lot Features: CornerLot, Landscaped
Garage and Parking
- Garage Spaces: 2.00
- Open Parking Spaces: 0.00
Eco-Communities
- Pool Features: Association, Community
- Water Source: Public
Utilities
- Carport Spaces: 0.00
- Cooling: CentralAir, Ductless, CeilingFans
- Heating: Central
- Pets Allowed: CatsOk, DogsOk
- Sewer: PublicSewer
- Utilities: CableAvailable, ElectricityAvailable, PhoneAvailable, SewerConnected, WaterConnected
Amenities
- Association Amenities: MaintenanceGrounds, Pickleball, Park, Pool, RecreationFacilities, TennisCourts
Finance and Tax Information
- Home Owners Association Fee: 283.00
- Insurance Expense: 0.00
- Net Operating Income: 0.00
- Other Expense: 0.00
- Pet Deposit: 0.00
- Security Deposit: 0.00
- Tax Year: 2023
- Trash Expense: 0.00
Other Features
- Appliances: Dryer, Dishwasher, ElectricWaterHeater, Microwave, Range, Refrigerator, Washer
- Country: US
- Interior Features: CeilingFans, CrownMolding, EatInKitchen, HighCeilings, KitchenFamilyRoomCombo, LivingDiningRoom, MainLevelPrimary, OpenFloorplan, SplitBedrooms, SolidSurfaceCounters, Skylights, WalkInClosets, WindowTreatments
- Legal Description: SEC 36 TWP 17 RGE 23 PLAT BOOK 003 PAGE 004 LINKS OF STONECREST BLK C LOT 10
- Levels: One
- Area Major: 34491 - Summerfield
- Occupant Type: Owner
- Parcel Number: 6221-003-010
- Possession: CloseOfEscrow
- The Range: 0.00
- Views: 12
- Zoning Code: PUD
Nearby Subdivisions
9458
Belleview Estate
Belleview Heights
Belleview Heights Estate
Belleview Heights Estates
Belleview Heights Ests Paved
Belleview Ranchettes
Bird Island
Bloch Brothers
Del Webb Spruce Creek Golf And
E L Carneys Sub
Eastridge
Edgewater Estate
Enclavestonecrest Un 03
Fairwaysstonecrest
Fairwaysstonecrest Un 02
High Hopes Mobile Home
Hilltop Estate
Home Non-sub
Johnson Wallace E Jr
Lake Weir
Lake Weir Shores
Lake Weir Shores Un 3
Lakesstonecrest Un 02 Ph 01
Links/stonecrest
Links/stonecrest Un 01
Linksstonecrest
Linksstonecrest Un 01
Marion Hills
Meadows/stonecrest Un 02
Meadowsstonecrest Un 02
No Subdivision
None
North Valley Of Stonecrest
North Valleystonecrest Un 02
North Vlystonecrest Un 3
North Vlystonecrest Un Iii
Not Applicable
Not In Hernando
Not On List
Not On The List
Orane Blossom Hills Un #1
Orane Blossom Hills Un 1
Orange Blossom Hills
Orange Blossom Hills 05
Orange Blossom Hills 07
Orange Blossom Hills Sub
Orange Blossom Hills Un 01
Orange Blossom Hills Un 02
Orange Blossom Hills Un 03
Orange Blossom Hills Un 04
Orange Blossom Hills Un 05
Orange Blossom Hills Un 06
Orange Blossom Hills Un 07
Orange Blossom Hills Un 08
Orange Blossom Hills Un 09
Orange Blossom Hills Un 10
Orange Blossom Hills Un 13
Orange Blossom Hills Un 14
Orange Blossom Hills Un 5
Orange Blossom Hills Un 8
Orange Blossom Hills Un 9
Orange Blossom Hills Uns 01 0
Orange Blossom Un 5
Orange Blsm Hls
Overlookstonecrest Un 03
Sherwood
Sherwood Forest
Siler Top Ranch
Silver Springs Acres
Silverleaf Hills
Southern Rdgstonecrest
Spruce Creek South
Spruce Creek Cc
Spruce Creek Cc Tamarron Rep
Spruce Creek Country Club Saw
Spruce Creek Country Club Cand
Spruce Creek Country Club Star
Spruce Creek Country Club Tama
Spruce Creek Gc
Spruce Creek Golf Country Clu
Spruce Creek Golf & Country Cl
Spruce Creek Golf Country Club
Spruce Creek South
Spruce Creek South 04
Spruce Creek South 09
Spruce Creek South 11
Spruce Creek South Xiv
Spruce Creek Southx
Spruce Crk Cc Firethorne
Spruce Crk Cc Olympia
Spruce Crk Cc Starr Pass
Spruce Crk Cc Tamarron Rep
Spruce Crk Cc Windward Hills
Spruce Crk Gc
Spruce Crk Golf Cc Alamosa
Spruce Crk Golf Cc Candlest
Spruce Crk Golf Cc Candlesto
Spruce Crk Golf Cc St Andre
Spruce Crk Golf & Cc Candlest
Spruce Crk South 04
Spruce Crk South 06
Spruce Crk South 08
Spruce Crk South 09
Spruce Crk South 11
Spruce Crk South 13
Spruce Crk South I
Spruce Crk South Iiib
Spruce Crk South Ixa
Spruce Crk South V
Spruce Crk South Viia
Spruce Crk South Viib
Spruce Crk South Xiv
Stonecrest
Stonecrest Hills Of Stonecres
Stonecrest North Valley
Stonecrest - Hills Of Stonecre
Stonecrest - Meadows
Summerfield
Summerfield Oaks
Summerfield Ter
Summerfield Terrace
Sunset Acres
Sunset Harbor Isle
Sunset Hills
Sunset Hills Ph 1
Timucuan Island
Timucuan Island Un 01
Virmillion Estate
Similar Properties
Contact Info
- The Real Estate Professional You Deserve
- Mobile: 904.248.9848
- phoenixwade@gmail.com
























































































