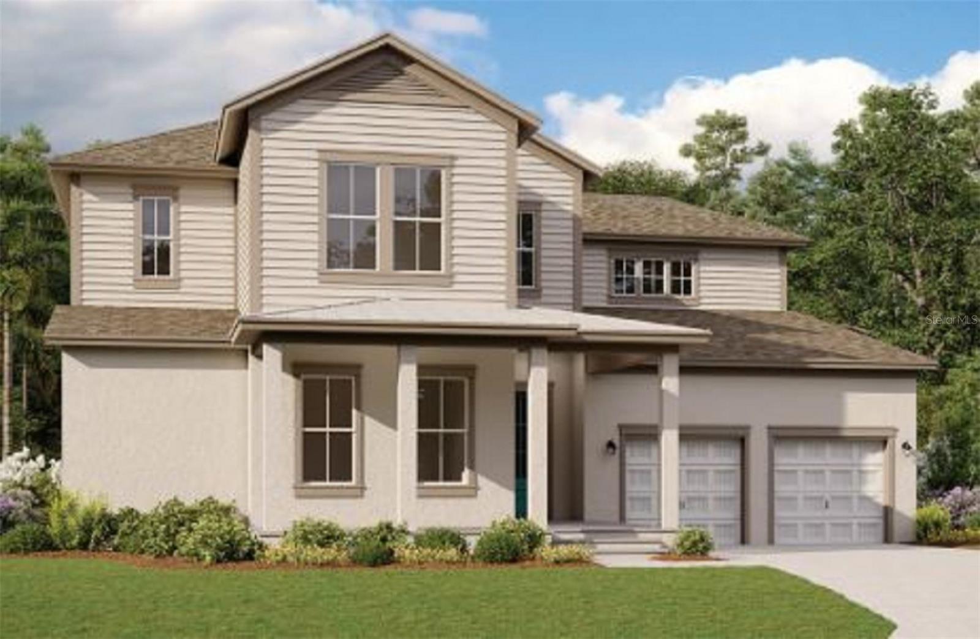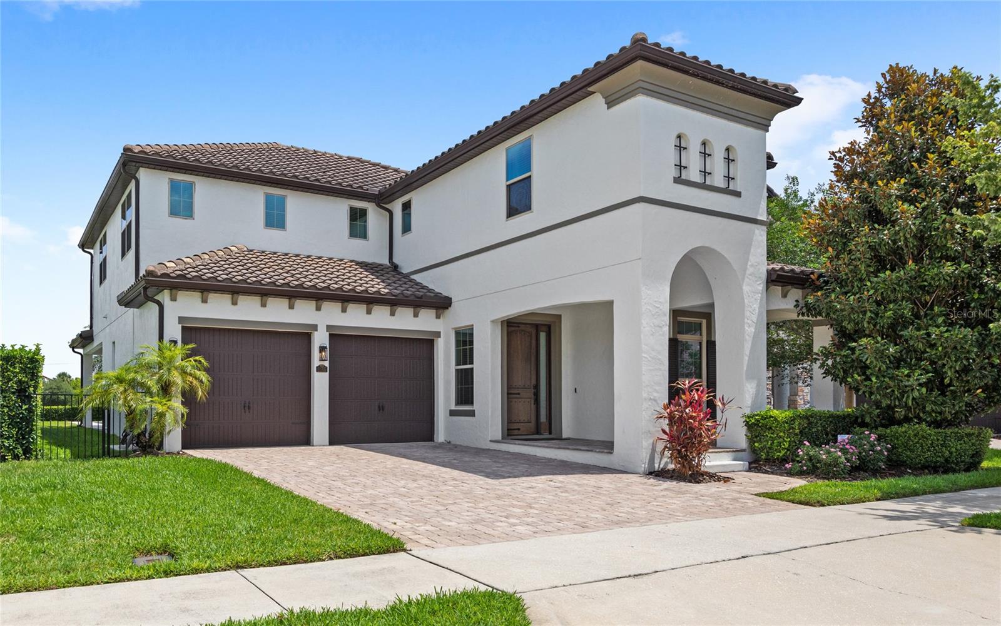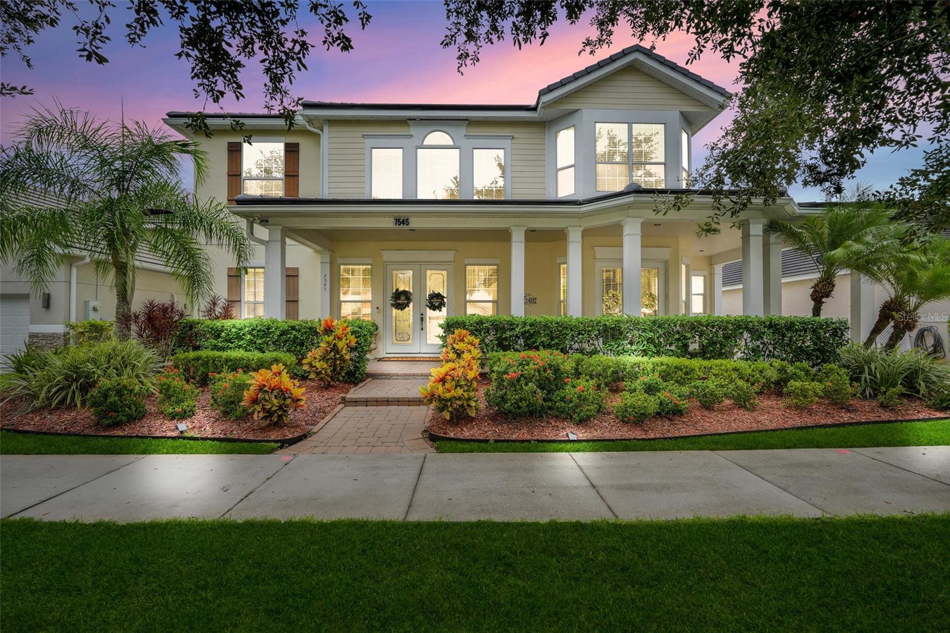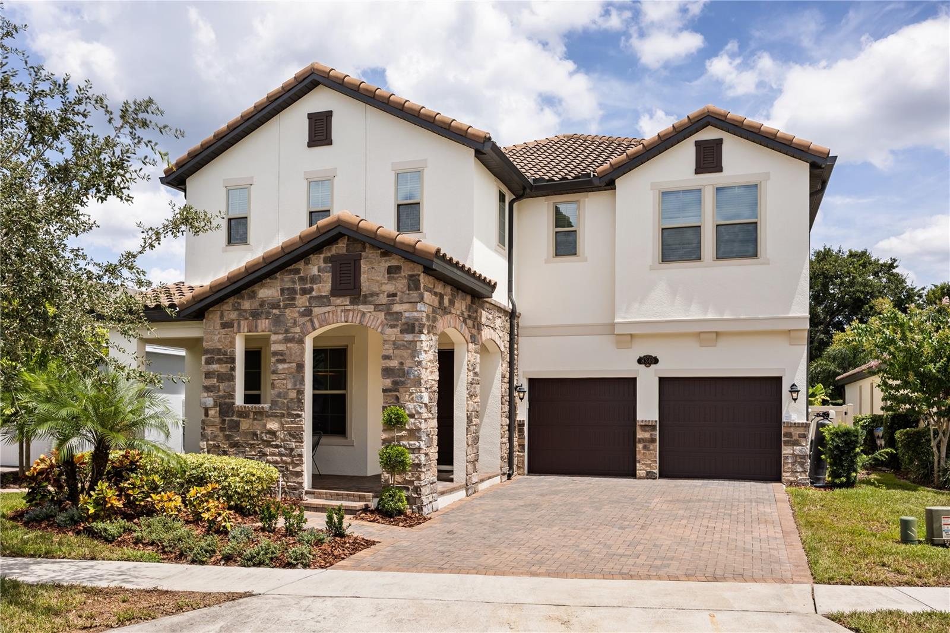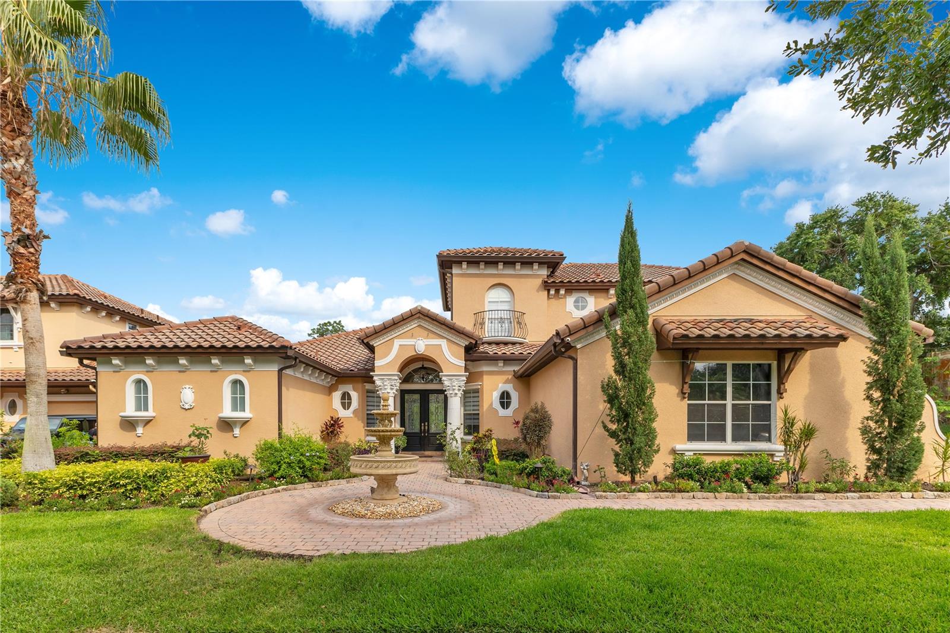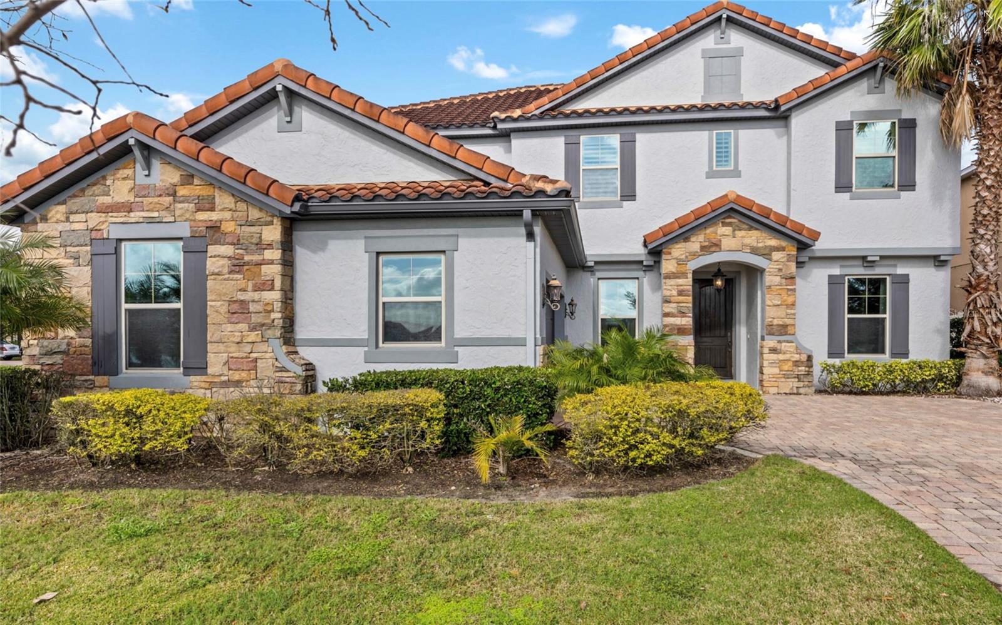PRICED AT ONLY: $1,097,904
Address: 14421 Crest Palm Avenue, Windermere, FL 34786
Description
Under Construction. SAMPLE IMAGE The Baldwin floor plan is a thoughtfully designed two story home featuring 4 spacious bedrooms and 3.5 bathrooms, offering over 3,404 square feet of living space. The first floor boasts an inviting open concept design, with a large great room adjacent to a dining room, perfect for gatherings and entertaining. The owners suite, complete with a walk in closet and private bath, offers a comfortable retreat on the main level. A cozy study near the entrance creates the ideal space for work or relaxation, while the covered patio provides a scenic outdoor area to enjoy.
Upstairs, the second floor includes three additional bedrooms, each with walk in closets, ensuring ample storage. A spacious loft offers extra flexibility for a second living area, media space, or game room. With well planned storage solutions and elegant touches throughout, the Baldwin floor plan delivers both functionality and style in a beautifully appointed home.
Property Location and Similar Properties
Payment Calculator
- Principal & Interest -
- Property Tax $
- Home Insurance $
- HOA Fees $
- Monthly -
For a Fast & FREE Mortgage Pre-Approval Apply Now
Apply Now
 Apply Now
Apply Now- MLS#: G5089344 ( Residential )
- Street Address: 14421 Crest Palm Avenue
- Viewed: 29
- Price: $1,097,904
- Price sqft: $260
- Waterfront: No
- Year Built: 2025
- Bldg sqft: 4215
- Bedrooms: 4
- Total Baths: 4
- Full Baths: 3
- 1/2 Baths: 1
- Garage / Parking Spaces: 2
- Days On Market: 310
- Additional Information
- Geolocation: 28.4482 / -81.5939
- County: ORANGE
- City: Windermere
- Zipcode: 34786
- Subdivision: Palms At Windermere
- Elementary School: Bay Lake
- Middle School: Horizon West
- High School: Windermere
- Provided by: OLYMPUS EXECUTIVE REALTY INC
- DMCA Notice
Features
Building and Construction
- Builder Model: BALDWIN
- Builder Name: DREAM FINDERS HOMES
- Covered Spaces: 0.00
- Exterior Features: SprinklerIrrigation
- Flooring: Carpet, CeramicTile
- Living Area: 3404.00
- Roof: Tile
Property Information
- Property Condition: UnderConstruction
Land Information
- Lot Features: Cleared, Landscaped
School Information
- High School: Windermere High School
- Middle School: Horizon West Middle School
- School Elementary: Bay Lake Elementary
Garage and Parking
- Garage Spaces: 2.00
- Open Parking Spaces: 0.00
- Parking Features: Driveway, Garage, GarageDoorOpener, Oversized
Eco-Communities
- Green Energy Efficient: Appliances, Hvac, Windows
- Water Source: Public
Utilities
- Carport Spaces: 0.00
- Cooling: CentralAir
- Heating: Central, ExhaustFan, Electric, HeatPump
- Pets Allowed: Yes
- Sewer: PublicSewer
- Utilities: ElectricityAvailable, FiberOpticAvailable, NaturalGasAvailable, MunicipalUtilities, PhoneAvailable, SewerConnected, UndergroundUtilities, WaterAvailable, WaterConnected
Amenities
- Association Amenities: Playground, Park, RecreationFacilities
Finance and Tax Information
- Home Owners Association Fee Includes: Internet
- Home Owners Association Fee: 215.00
- Insurance Expense: 0.00
- Net Operating Income: 0.00
- Other Expense: 0.00
- Pet Deposit: 0.00
- Security Deposit: 0.00
- Tax Year: 2023
- Trash Expense: 0.00
Other Features
- Appliances: BuiltInOven, Cooktop, Dishwasher, Disposal, GasWaterHeater, Microwave, TanklessWaterHeater
- Country: US
- Interior Features: EatInKitchen, HighCeilings, KitchenFamilyRoomCombo, LivingDiningRoom, MainLevelPrimary, OpenFloorplan, SolidSurfaceCounters, WalkInClosets
- Legal Description: PALMS AT WINDERMERE 113/32 LOT 45
- Levels: Two
- Area Major: 34786 - Windermere
- Occupant Type: Vacant
- Parcel Number: 34-23-27-6105-00-450
- Possession: CloseOfEscrow
- Style: Florida
- The Range: 0.00
- Views: 29
- Zoning Code: RESIDENTAI
Nearby Subdivisions
Ashlin Fark Ph 2
Bella Vita Estates
Bellaria
Belmere Village
Belmere Village G2 48 65
Belmere Village G5
Butler Bay
Butler Ridge
Casa Del Lago Rep
Casabella
Casabella Ph 2
Chaine Du Lac
Down Acres Estates
Down Point Sub
Downs Cove Camp Sites
Edens Hammock
Enclave
Estates At Windermere
Farms
Glenmuir
Glenmuir 48 39
Glenmuir Ut 02 51 42
Gotha Town
Isleworth
Isleworth 01 Amd
Keenes Pointe
Keenes Pointe Unit 03 46/104
Lake Burden South Ph 2
Lake Burden South Ph I
Lake Butler Estates
Lake Cawood Estates
Lake Cawood Ests Rep
Lake Cresent Reserve
Lake Davis Reserve
Lake Down Cove
Lake Hancock Shores
Lake Roper Pointe
Lake Sawyer South Ph 01
Lakes
Lakes Of Windermere Ph 1
Lakes Of Windermere Ph 2a
Lakes Windermere Ph 01 49 108
Lakes/windermere Ph 02a
Lakeswindermere Ph 02a
Lakeswindermere Ph 04
Lakeswindermere Ph 3
Lakeswindermerepeachtree
Landings At Lake Sawyer
Metcalf Park Rep
Not On The List
Other
Oxford Moor 4730
Palms At Windermere
Peachtree Park
Providence
Providence Ph 2
Reserve At Belmere Ph 02 48 14
Reserve At Lake Butler
Reserve At Lake Butler Sound
Reserve At Lake Butler Sound 4
Reserve At Lake Butler Sound U
Reservebelmere Ph 04
Sanctuarylkswindermere
Sawyer Shores Sub
Silver Woods
Silver Woods Ph 02
Silver Woods Ph 03a
Silver Woods Ph 04
Summerport Beach
Summerport Ph 02
Summerport Ph 05
Sunset Bay
Tildens Grove Ph 01 4765
Tuscany Ridge 50 141
Waterstone
Waterstone A D E F G H J L
Wauseon Ridge
Weatherstone On Lake Olivia
West Lake Butler Estates
West Point Commons
Westover Club
Westover Club Ph 02 Rep
Westover Reserve Ph 02
Westside Village
Whitney Isles At Belmere
Whitney Islesbelmere Ph 02
Winddermere Pointe
Windermere
Windermere Isle
Windermere Isle Ph 2
Windermere Reserve
Windermere Sound
Windermere Sound Ph 2
Windermere Terrace
Windermere Town
Windermere Town Rep
Windermere Trails Phase 1c 801
Windermere Trails Phase 4a
Windermere Trls Ph 1b
Windermere Trls Ph 1c
Windermere Trls Ph 3a
Windermere Trls Ph 3b
Windermere Trls Ph 4b
Windermere Trls Ph Ia
Windsor Hill
Windstone
Similar Properties
Contact Info
- The Real Estate Professional You Deserve
- Mobile: 904.248.9848
- phoenixwade@gmail.com





































