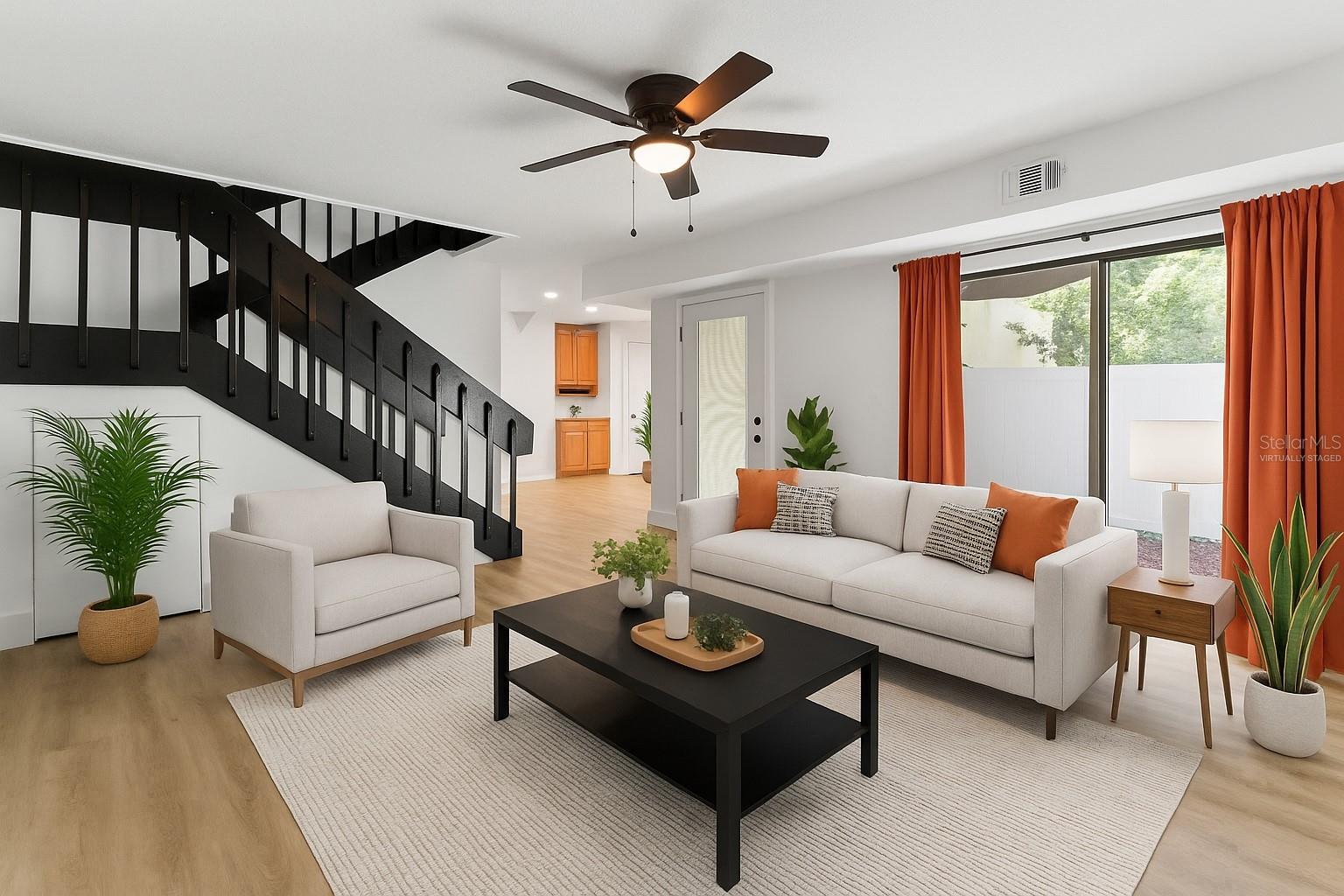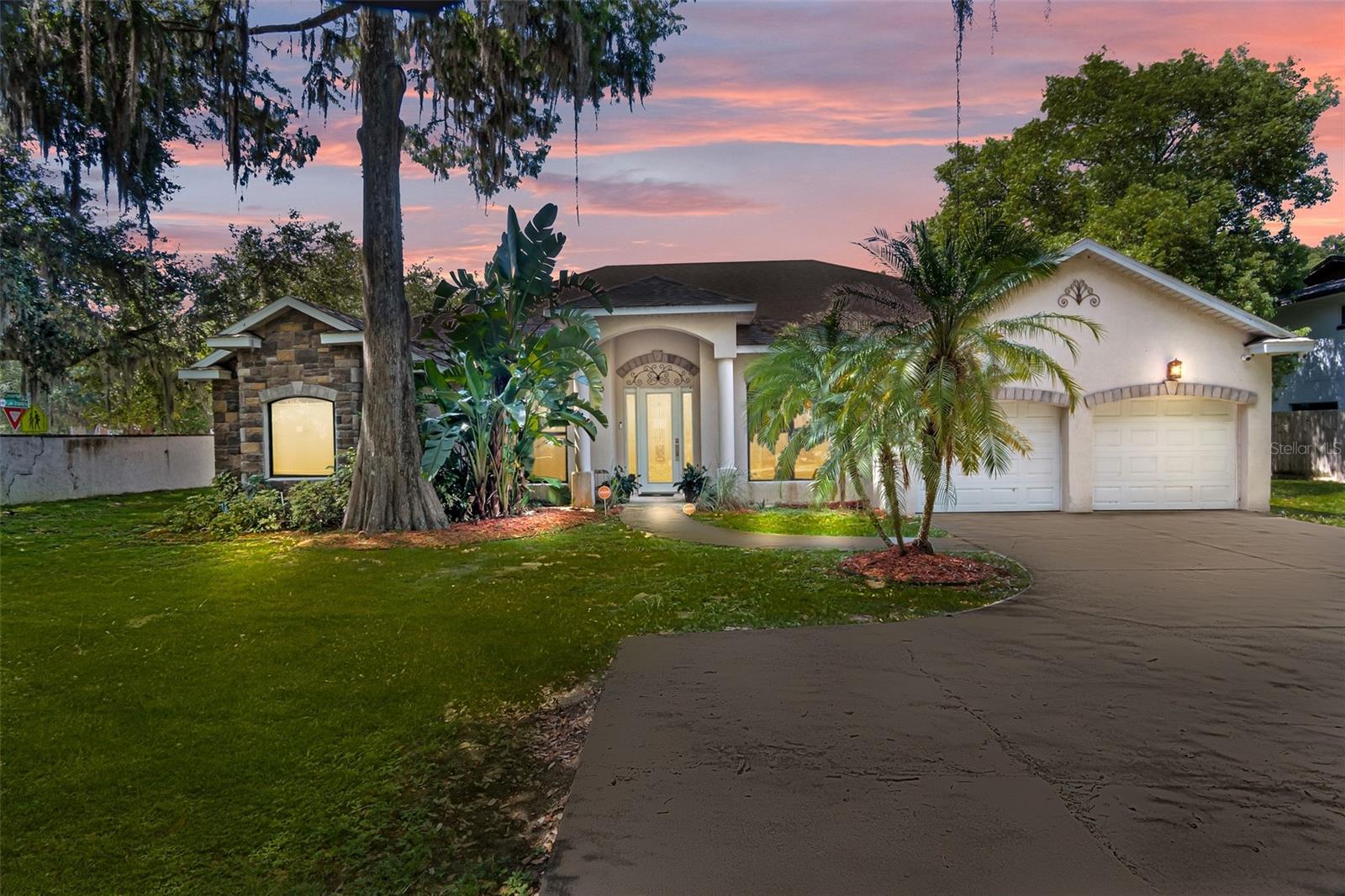PRICED AT ONLY: $370,000
Address: 4417 Ribblesdale Lane, Orlando, FL 32808
Description
Welcome home! This beautifully maintained and airy 3 bedroom, 2 bathroom home offers just under 1,700 square feet of thoughtfully designed living space. Boasting a modern open floor plan, the home seamlessly combines the living and dining areas with a stylish kitchen that features LG appliances, granite countertops, and shaker cabinets. The kitchen includes a cozy kitchenette and a slider leading to the backyard, perfect for enjoying outdoor gatherings. Upon entering, to the right is a versatile bedroom that can serve as an office, playroom, or creative space. To the left of the entry are the second bedroom, a guest bathroom with a granite topped vanity, and the spacious master suite.
Property Location and Similar Properties
Payment Calculator
- Principal & Interest -
- Property Tax $
- Home Insurance $
- HOA Fees $
- Monthly -
For a Fast & FREE Mortgage Pre-Approval Apply Now
Apply Now
 Apply Now
Apply Now- MLS#: RX-11044287 ( Single Family Detached )
- Street Address: 4417 Ribblesdale Lane
- Viewed: 10
- Price: $370,000
- Price sqft: $0
- Waterfront: No
- Year Built: 1999
- Bldg sqft: 0
- Bedrooms: 3
- Total Baths: 2
- Full Baths: 2
- Garage / Parking Spaces: 2
- Days On Market: 263
- Additional Information
- Geolocation: 28.597 / -81.4414
- County: ORANGE
- City: Orlando
- Zipcode: 32808
- Subdivision: Langdale Woods
- Provided by: Partnership Realty Inc.
- Contact: Luis C Aguilar
- (561) 355-0270
- DMCA Notice
Features
Building and Construction
- Absolute Longitude: 81.441419
- Construction: Block, Concrete, Stucco
- Covered Spaces: 2.00
- Dining Area: Dining-Living
- Exterior Features: Room for Pool
- Flooring: Vinyl Floor
- Front Exp: West
- Sqft Source: Tax Rolls
- Sqft Total: 2120.00
- Total Floorsstories: 1.00
- Total Building Sqft: 1684.00
Property Information
- Property Condition: Resale
- Property Group Id: 19990816212109142258000000
Land Information
- Lot Description: < 1/4 Acre
- Subdivision Information: Sidewalks
Eco-Communities
- Private Pool: No
- Storm Protection: None
- Waterfront Details: None
Utilities
- Cooling: Central, Electric
- Heating: Central, Electric
- Pets Allowed: Yes
- Utilities: Cable, Electric, Public Sewer, Public Water
Finance and Tax Information
- Application Fee: 100.00
- Home Owners Association poa coa Monthly: 50.00
- Homeowners Assoc: Mandatory
- Membership Fee Required: No
- Tax Year: 2024
Other Features
- Country: United States
- Equipment Appliances Included: Dishwasher, Dryer, Microwave, Range - Electric, Refrigerator, Washer, Water Heater - Elec
- Furnished: Unfurnished
- Governing Bodies: HOA
- Housing For Older Persons Act: No Hopa
- Interior Features: Entry Lvl Lvng Area, Walk-in Closet
- Legal Desc: LANGDALE WOODS 34/66 LOT 12
- Spa: No
- Parcel Id: 052229494500120
- Possession: Funding
- Special Assessment: No
- Views: 10
- Zoning: R-3A/W
Nearby Subdivisions
0000
Atriums At Silver Pines
Bonnie Brae
Carmel Oaks Condo Ph 06
Clarion Oaks
Colony Cove
Country Club Heights Add 01
El Dorado Hills
Evans Village
Evergreen Park First Add
Fox Briar
La Joya Cove
Lake Lawn Shores
Lake Lawne Shores
Lake Lawne Shores Add 02
Lake Lawne Shores Add 03
Lake Lawne Shores Annex
Lake Sparling Heights
Langdale Woods
Londonderry Hills Sec 02
Meadowbrook Acres 1st Add
Meadowbrook Annex
Mier Manor
Normandy Shores 1st Sec
Normandy Shores Rep 02
North Pine Hills
Oaktree Village
Orange Land Gardens
Parkway Estates
Pine Hills Manor 03
Pine Hills Manor 05
Pine Hills Park Sub
Pine Hills Sub 11
Pine Hills Sub 13
Pine Hills Sub 2
Pine Hills Sub 4
Pine Hills Sub 9
Pine Ridge
Pleasant Oaks
Regency Park
Ridge Manor
Ridge Manor First Add
Robinswood
Robinswood Heights 6th Add
Robinswood Heights 8th Add
Robinswood Hills
Robinswood Sec 01
Robinswood Sec 02
Robinswood Sec 05
Robinswood Sec 07
Rolling Woods
Rosemont Sec 11
Rosemont Sec 13
Rosewood Colony Ph 01
San Jose Shores
Signal Hill
Silver Pines Pointe Ph 01
Silver Pines Pointe Ph 1
Stuart Homes
Sunnybrook Acres
Westwood Heights
Westwood Heights 1st Add
Westwood Heights 3rd Add
Whisper Ridge
Willows Sec 2
Windsong Estates
Similar Properties
Contact Info
- The Real Estate Professional You Deserve
- Mobile: 904.248.9848
- phoenixwade@gmail.com










































































