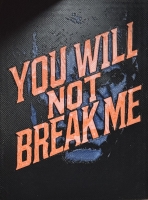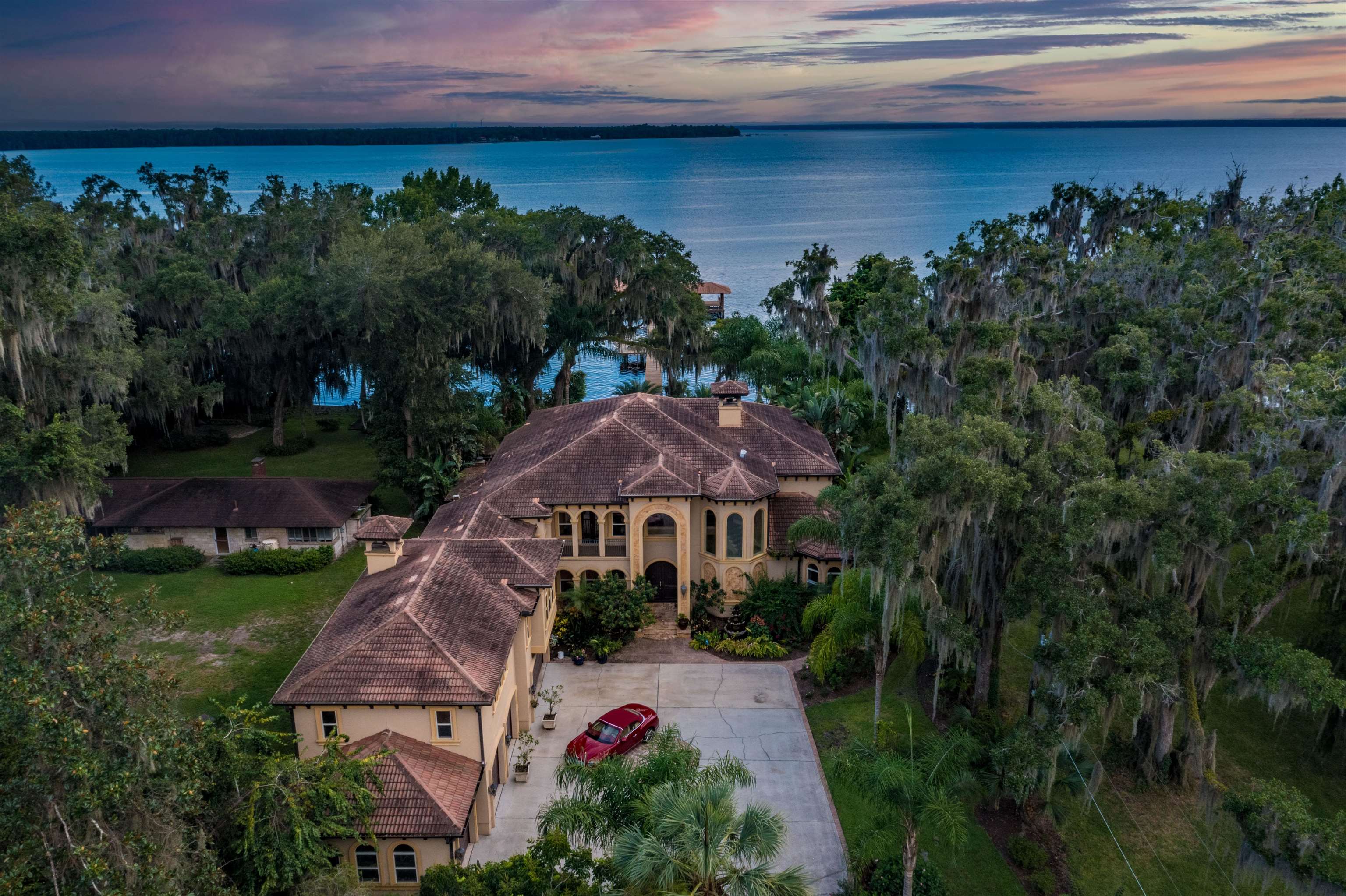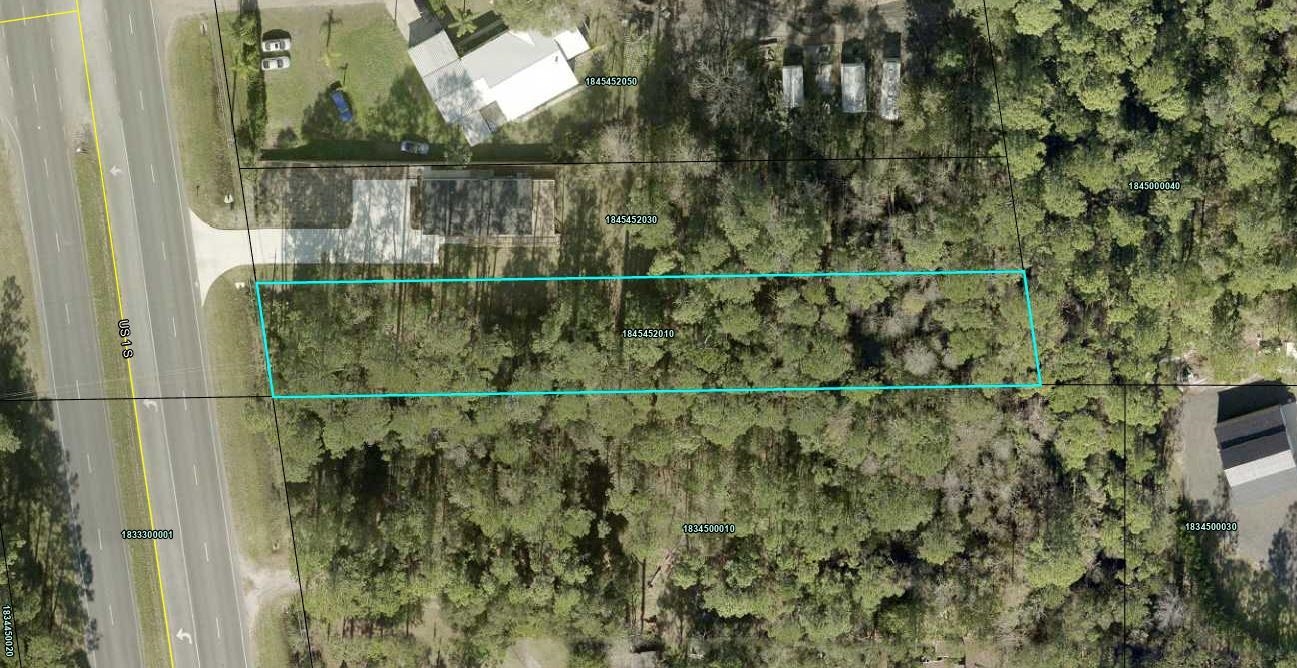PRICED AT ONLY: $435,000
Address: 651 Glen Crest Way Sw, Stuart, FL 34997
Description
Gorgeous 3 BR, 2.5 BA, 1 car garage on tranquil Riverfront lot! This beautiful home shows like a model! Fabulous floor plan with so many upgrades! It features the open concept everyone wants! Delightful kitchen with white 42 inch cabinets, Brand new stainless steel appliances, granite countertops, center island and pantry. Spacious master bedroom suite with huge walk in closet and spa like master bath. Enjoy morning coffee or dining al fresco on your patio overlooking the sparkling lake. Upgrades include but not limited to: Impact glass, tile & vinyl plank flooring, crown molding designer light fixtures & fans, plantation shutters and custom window treatments. Low HOA fee includes gated entry, community pool and kayak canoe launch. Perfect location close to shopping, dining, I 95 and more
Property Location and Similar Properties
Payment Calculator
- Principal & Interest -
- Property Tax $
- Home Insurance $
- HOA Fees $
- Monthly -
For a Fast & FREE Mortgage Pre-Approval Apply Now
Apply Now
 Apply Now
Apply Now- MLS#: RX-11053534 ( Townhouse )
- Street Address: 651 Glen Crest Way Sw
- Viewed: 13
- Price: $435,000
- Price sqft: $0
- Waterfront: Yes
- Wateraccess: Yes
- Year Built: 2015
- Bldg sqft: 0
- Bedrooms: 3
- Total Baths: 2
- Full Baths: 2
- 1/2 Baths: 1
- Garage / Parking Spaces: 1
- Days On Market: 216
- Additional Information
- Geolocation: 27.1141 / -80.261
- County: MARTIN
- City: Stuart
- Zipcode: 34997
- Subdivision: River Glen
- Building: River Glen
- Provided by: RE/MAX Masterpiece Realty
- Contact: Teresa Turrin
- (772) 340-2700
- DMCA Notice
Features
Building and Construction
- Absolute Longitude: 80.261
- Construction: Block, Concrete
- Covered Spaces: 1.00
- Flooring: Tile, Vinyl Floor
- Front Exp: South
- Sqft Source: Owner
- Sqft Total: 1979.00
- Total Floorsstories: 2.00
- Total Building Sqft: 1708.00
Property Information
- Property Condition: Resale
- Property Group Id: 19990816212109142258000000
Land Information
- Subdivision Information: Pool
Garage and Parking
- Parking: Garage - Attached
Eco-Communities
- Private Pool: No
- Storm Protection Impact Glass: Complete
- Waterfront Details: River
Utilities
- Cooling: Central
- Heating: Central
- Pets Allowed: Yes
- Utilities: None
Finance and Tax Information
- Application Fee: 175.00
- Home Owners Association poa coa Monthly: 212.00
- Homeowners Assoc: Mandatory
- Membership Fee Required: No
- Tax Year: 2019
Other Features
- Country: United States
- Equipment Appliances Included: Dishwasher, Dryer, Ice Maker, Microwave, Range - Electric, Smoke Detector, Washer, Water Heater - Elec
- Furnished: Unfurnished
- Governing Bodies: HOA
- Housing For Older Persons Act: No Hopa
- Interior Features: None
- Legal Desc: LOT 7 - RIVER GLEN REPLAT (PB 17 PG 31)
- Parcel Id: 5538413110000007000000
- Possession: At Closing
- Special Assessment: No
- View: River
- Views: 13
- Zoning: Residential
Nearby Subdivisions
Brook Villas
Camellia
Cove Place
Edgewater Pointe
Emerald Lakes
Emerald Lakes Phase Ii Iii & I
Fairmont Estates
Fishermans Cove (aka Somerset)
Florida Club
Florida Club Pud Ph
Manatee Isles
Mariner Sands
Martin's Crossing
Martins Crossing
River Glen
River Marina
River Pines
Salerno Reserve At Showcase Pu
Schooner Oaks Condo
Summerfield
The Court Yards Condo
The Landings
Trillium
Twin Lakes South & Town Villas
Whitemarsh Reserve
Whitemarsh Reserve Pud Phase 2
Willoughby (aka Willoughby Cay
Willoughby Cay
Willoughby Townhomes Pud
Yacht & Country Club
Yacht & Country Club Of Stuart
Similar Properties
Contact Info
- The Real Estate Professional You Deserve
- Mobile: 904.248.9848
- phoenixwade@gmail.com















































































































